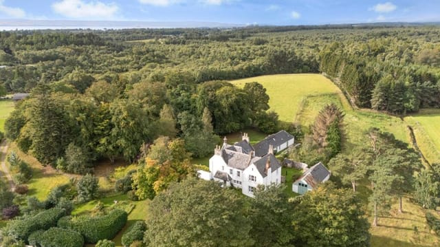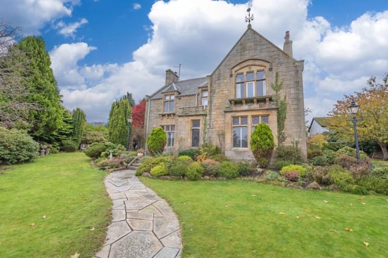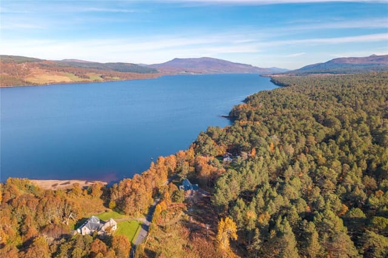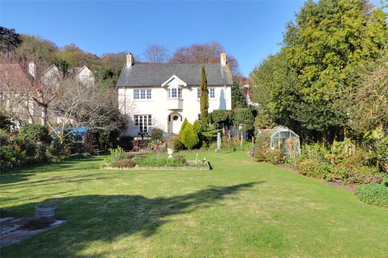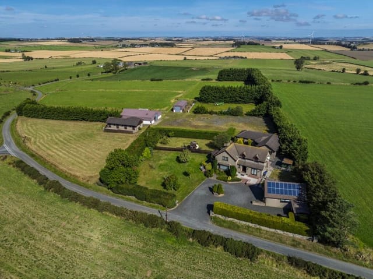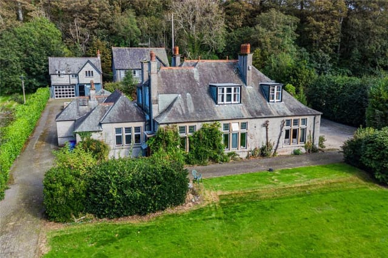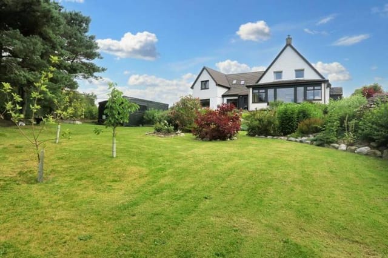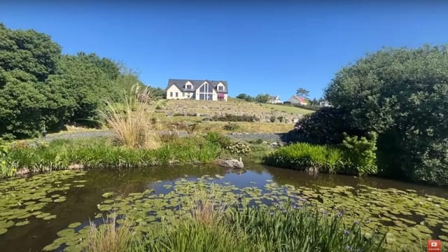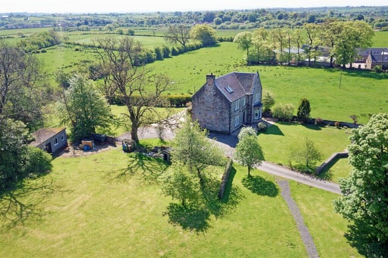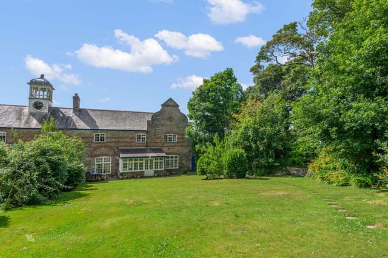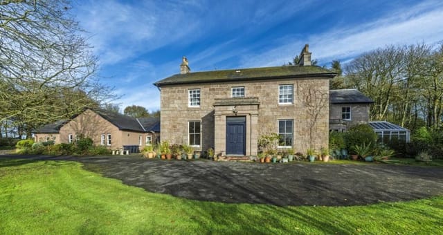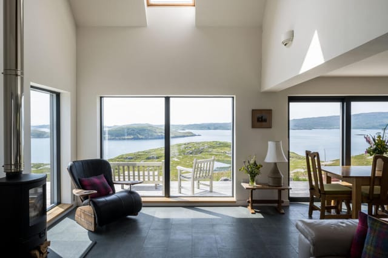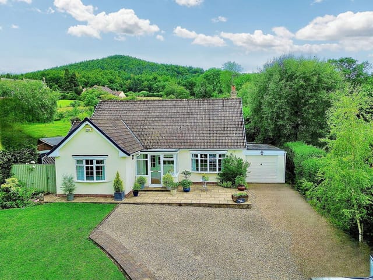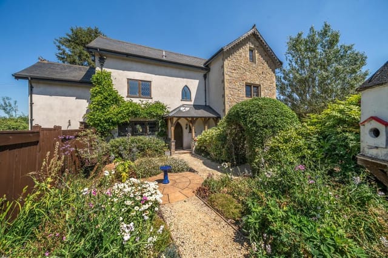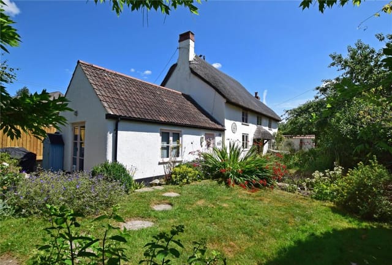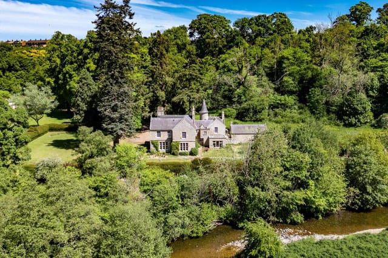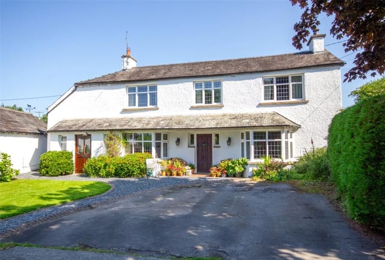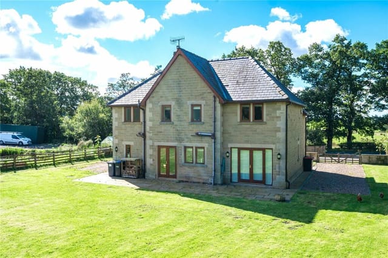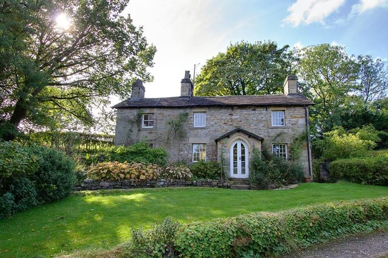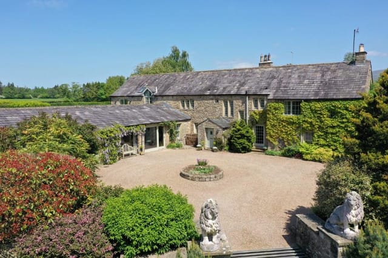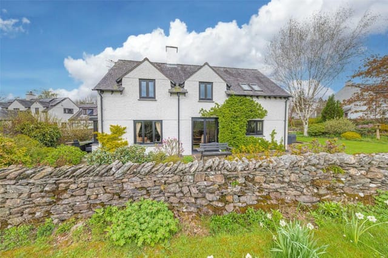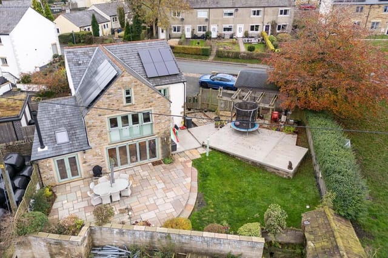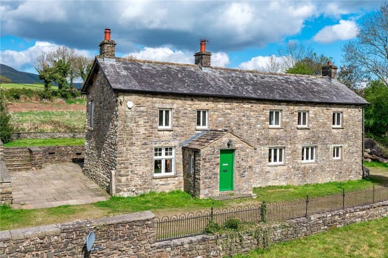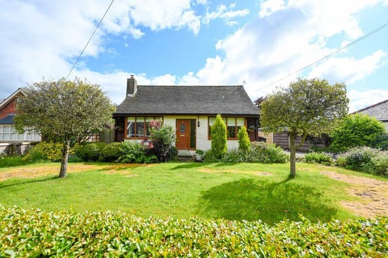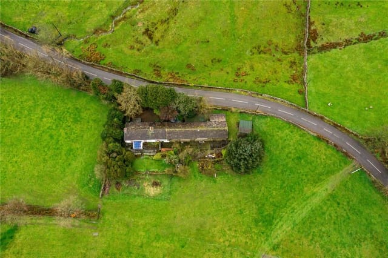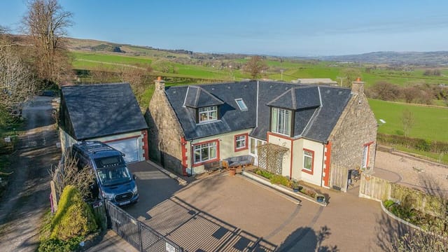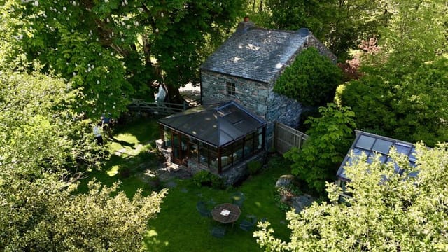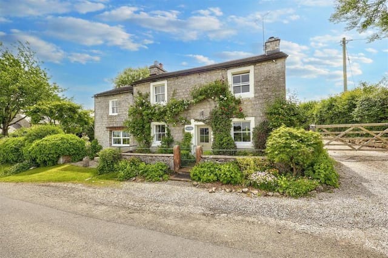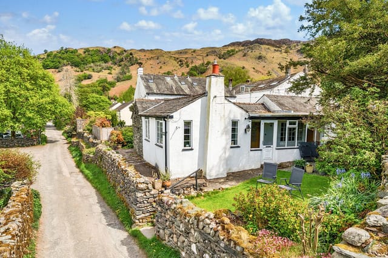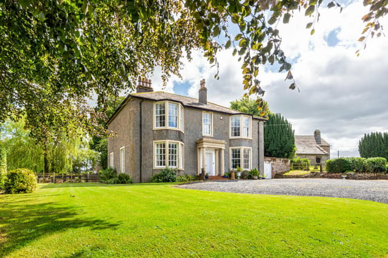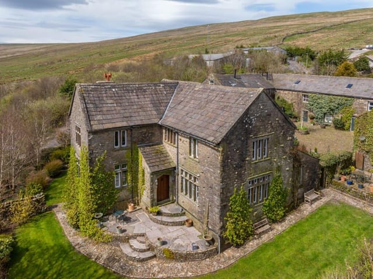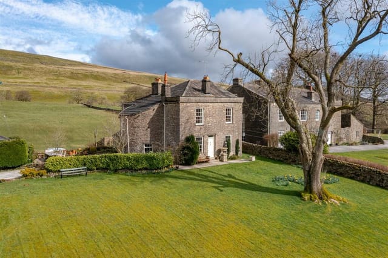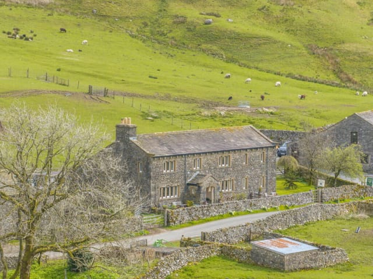Versatile 3/4 Bedroom Detached Home with Ensuite & Solar Panels on Lindbergh Avenue, South Lancaster
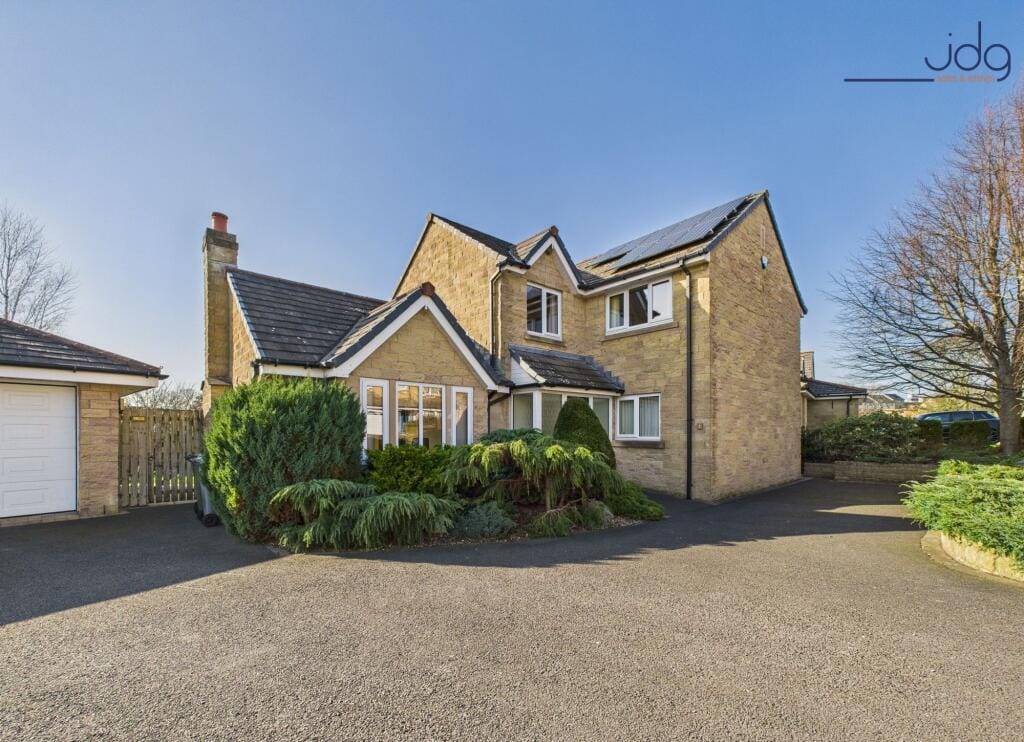
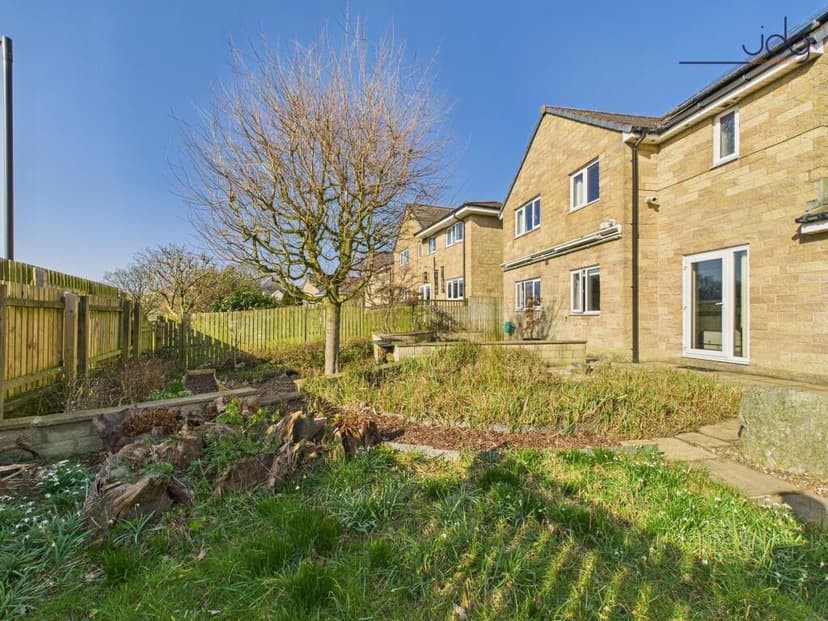
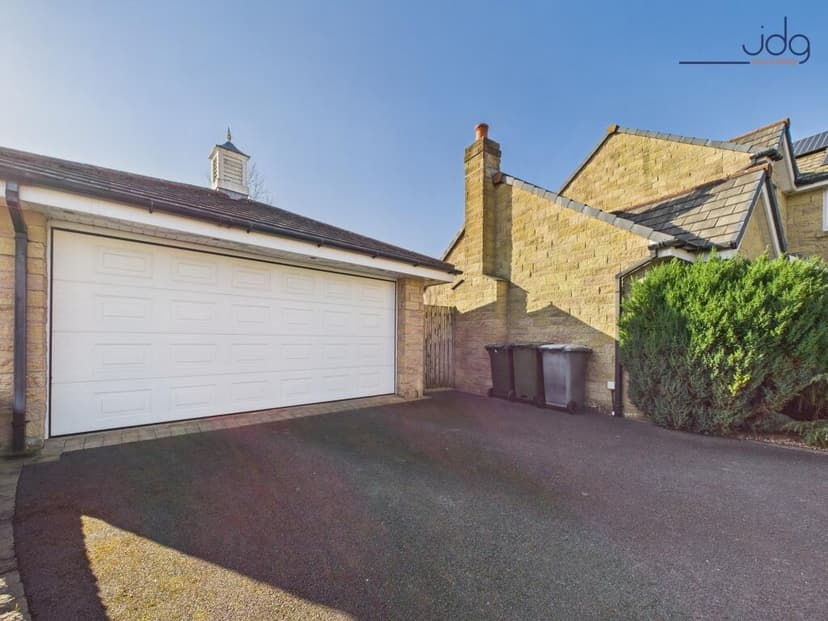
Lindbergh Avenue, South Lancaster, LA1 5FR, United Kingdom, Lancaster (Great britain)
4 Bedrooms · 3 Bathrooms · 140m² Floor area
€760,500
House
No parking
4 Bedrooms
3 Bathrooms
140m²
Garden
No pool
Not furnished
Description
Nestled in the picturesque setting of Lancaster, on Lindbergh Avenue, South Lancaster, lies a delightful detached home. This property is a true reflection of versatile living, with a blend of local charm and functional design that truly stands out. With an address in South Lancaster, a desired locale, this house provides buyers with an opportunity to embrace community life while enjoying the tranquility of a peaceful neighborhood.
As you stroll along Lindbergh Avenue, the serene environment of South Lancaster immediately captures your attention. This area, known for its vibrant yet calm atmosphere, offers an excellent quality of life. From cozy cafes and boutique stores to incredible parks and walking trails, there's always something to discover. Positioned close to local schools and community centers, the house holds appeal to families who value easy access to daily necessities and activities. One can't overlook the historic charm of Lancaster with its cobbled streets, historic castles, and the lush greenery that paints a picture of traditional English life.
This particular house, originally a four-bedroom, has been thoughtfully modified to offer three generously-sized bedrooms, providing ample living space and catering to diverse needs. The potential to reinstate the fourth bedroom remains a simple task, with just a stud wall between you and a more expanded living arrangement. For families, this flexibility is an asset, allowing the home to adapt as your needs evolve over time.
Walking into the ground floor, you’re greeted by a spacious lounge. With its magnificent vaulted ceiling and dual-aspect windows, the room is bathed in natural sunlight, offering a bright and airy atmosphere. This makes it an ideal space for both relaxation and entertainment. Adjacent to this is another sizeable reception room, which can easily transform into a functional family room, a dedicated study, or a home office. The open-plan kitchen diner serves as the beating heart of this home, masterfully designed with grey shaker-style cabinetry and finished with premium granite worktops. Fitted with top-of-the-line Neff appliances and a Schott Ceran induction hob, cooking and dining in this space becomes an enjoyable experience rather than a chore.
Heading upstairs, the bedrooms continue the theme of generous proportions. The main bedroom includes a private ensuite, while a second ensuite caters to another bedroom, ensuring convenience and privacy. Perfect for guests or family members who desire their own space. Though the third bedroom is currently a cozy TV snug, it can be easily adapted. The property's layout has been designed with future modifications in mind, making it ideal for growing families.
The outdoor space is nothing short of a private retreat. The garden, which faces south-west, is meticulously landscaped with native UK species, creating a sanctuary for local wildlife. Imagine spending your afternoons listening to the gentle hum of bees or watching colorful butterflies flitting through the wildflower meadow. The two ponds further enhance the natural setting, attracting frogs and aquatic life, offering a delightful scene as you unwind on the substantial stone patio, perfect for alfresco dining.
As a busy real estate agent in this thriving part of the UK, I spend a lot of my time matching the right homes to right families, and this property certainly scores high on my list for a family-friendly home with room to grow. In terms of energy efficiency, the home is ahead of its time with solar panels contributing an average of 3,215 kWh per year. This is a notable cost-saving feature, combining economy with environmental awareness, appealing to buyers globally conscious of sustainability.
The practical aspects of the property are well-managed too, with a double garage, electric door, and ample off-street parking that should easily cater for multiple vehicles. This adds an additional layer of security and convenience, especially for families with multiple cars.
Being part of the South Lancaster community means you'll experience the joy of friendly neighbors, community events, and a locale that's rich in history and culture. Lancaster's climate is mild and manageable, creating enjoyable seasons year-round.
Whether you’re sipping tea while watching the garden bloom in spring, or cozying up in the spacious lounge during winter, this house offers potential and comfort in equal measure. For overseas buyers and expats looking to integrate in a lively, yet peaceful environment, this property on Lindbergh Avenue provides an exceptional opportunity. Embrace the unique experience that comes with being part of a warm community, where life is both sweetly simple and richly fulfilling.
Details
- Amount of bedrooms
- 4
- Size
- 140m²
- Price per m²
- €5,432
- Garden size
- 590m²
- Has Garden
- Yes
- Has Parking
- No
- Has Basement
- No
- Condition
- good
- Amount of Bathrooms
- 3
- Has swimming pool
- No
- Property type
- House
- Energy label
Unknown
Images



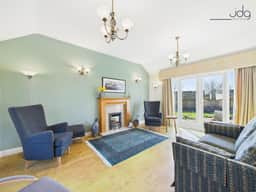
Sign up to access location details
