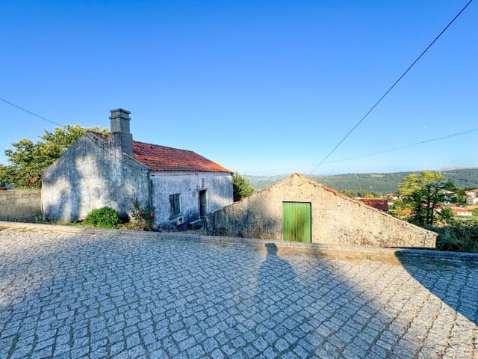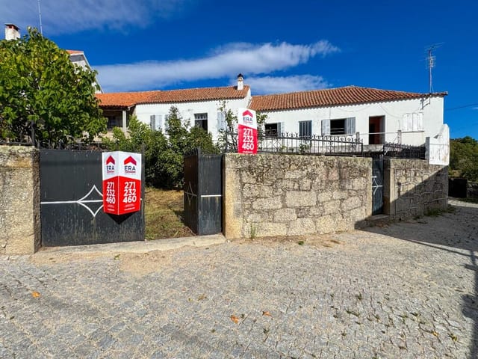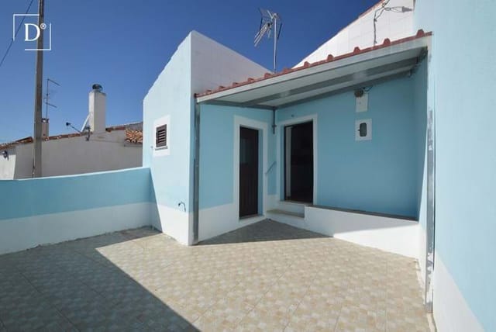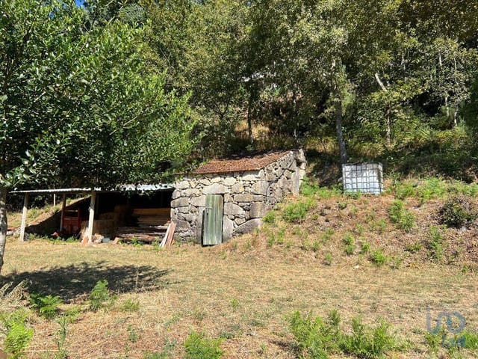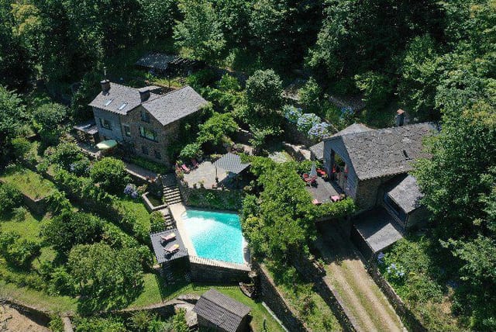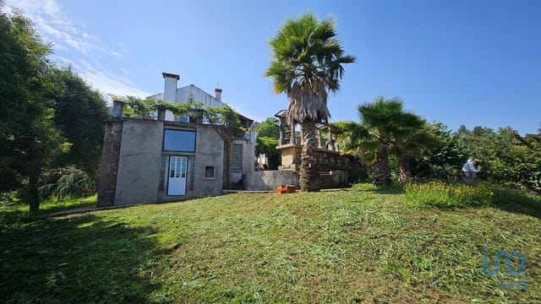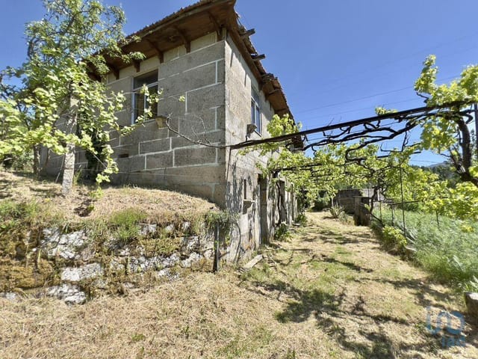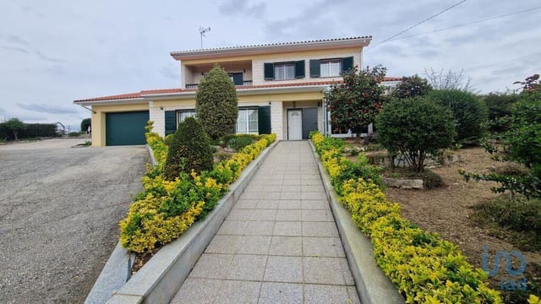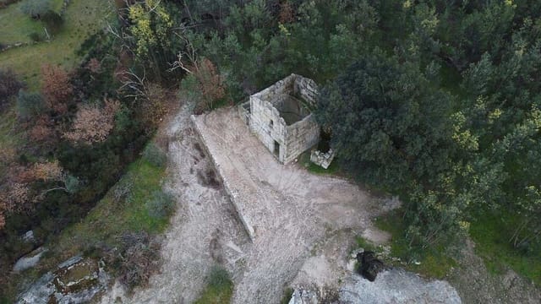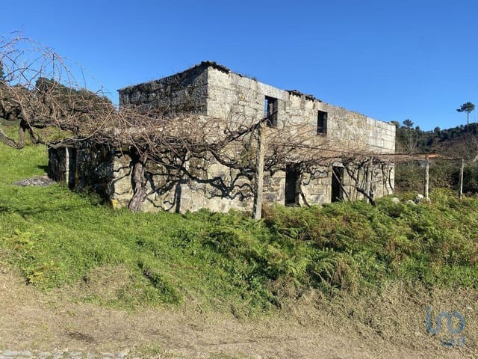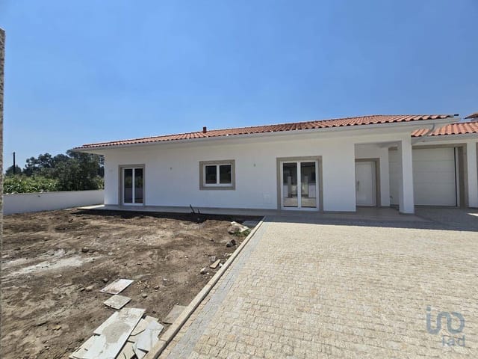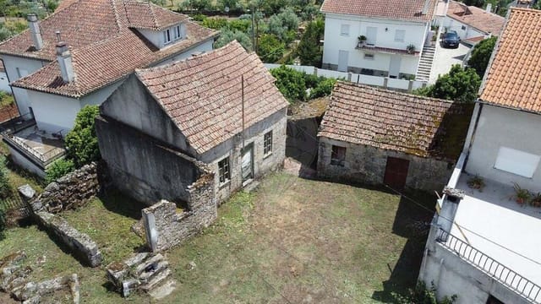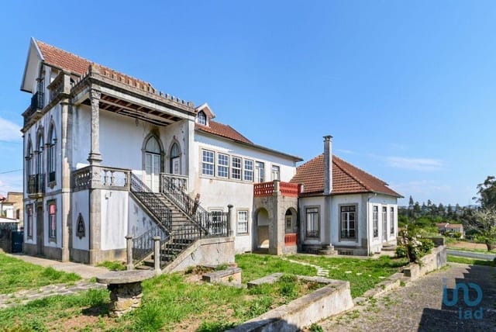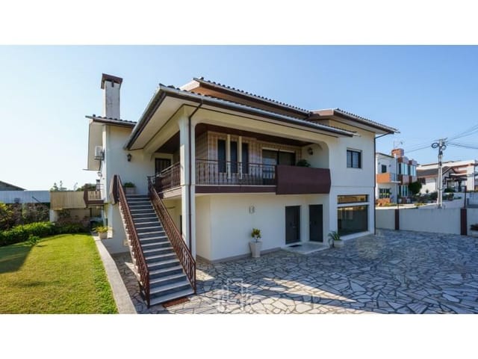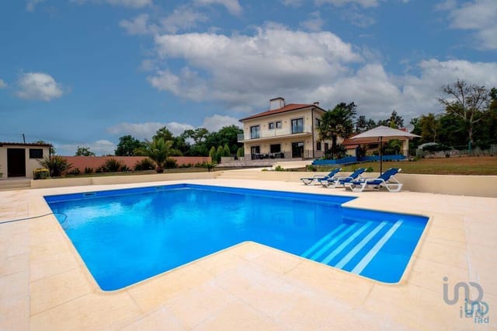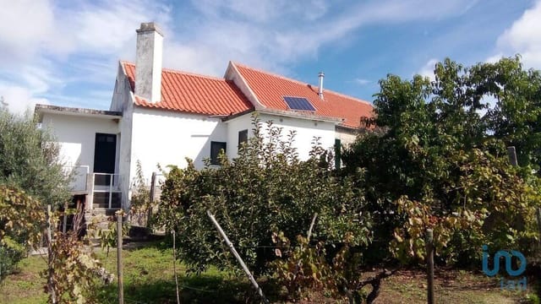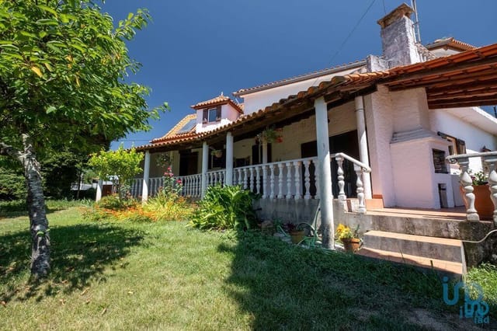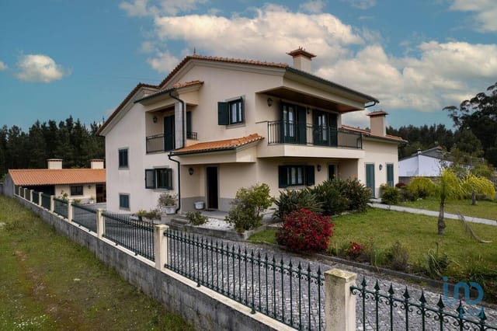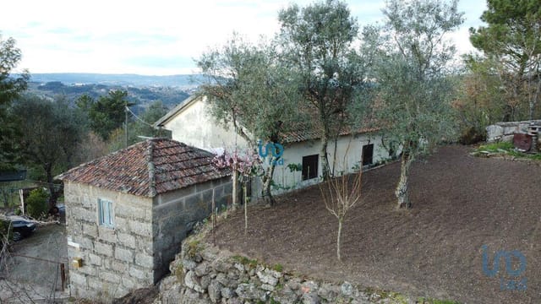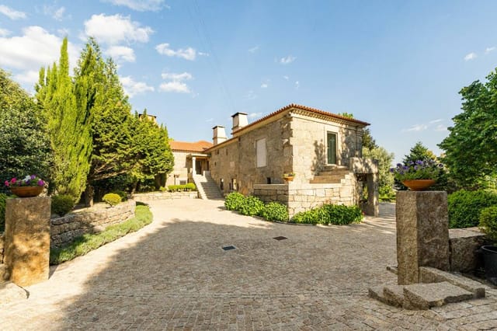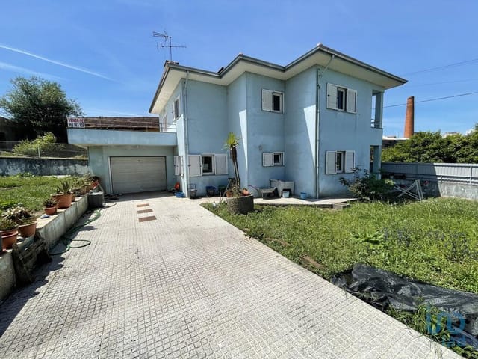Unlock Potential in Beira Alta: Renovation Villa with Garden, Near São Pedro do Sul, Ideal for Visionary Buyers
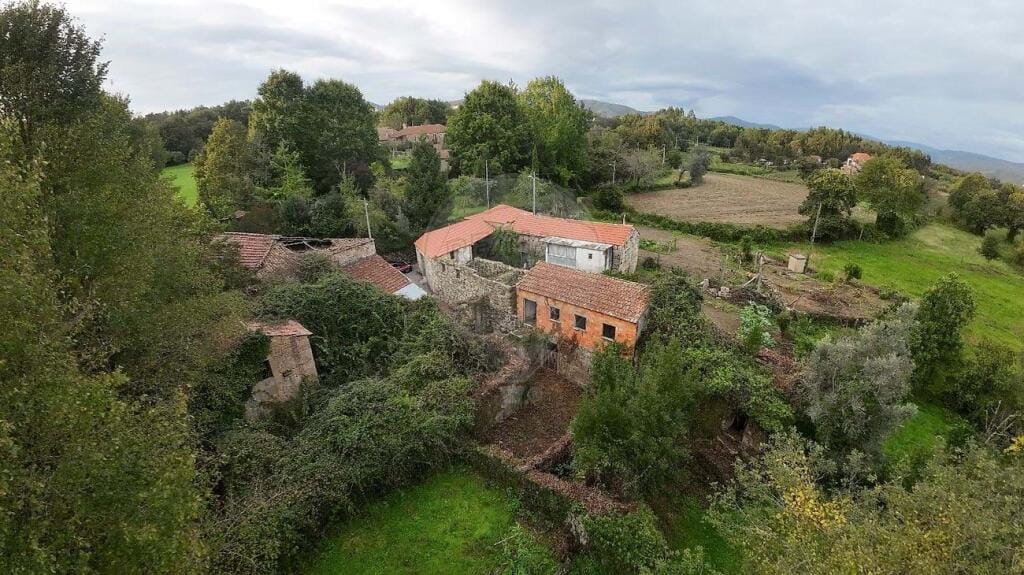
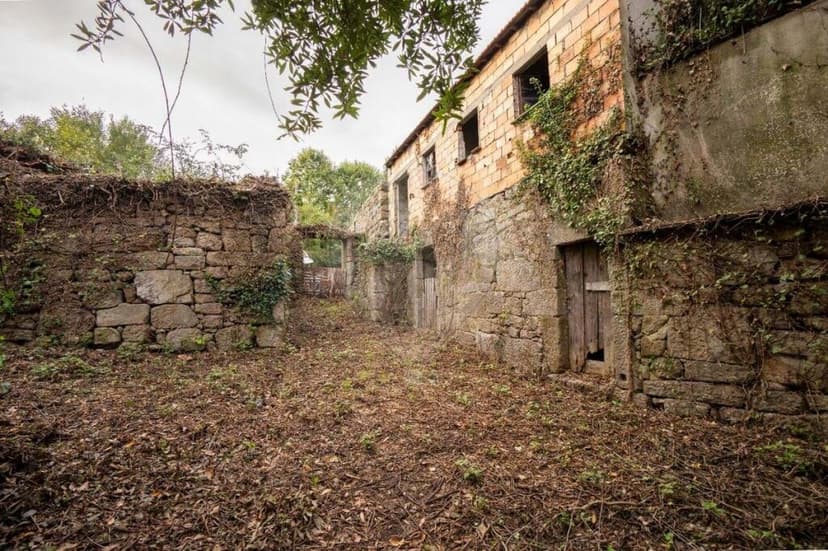
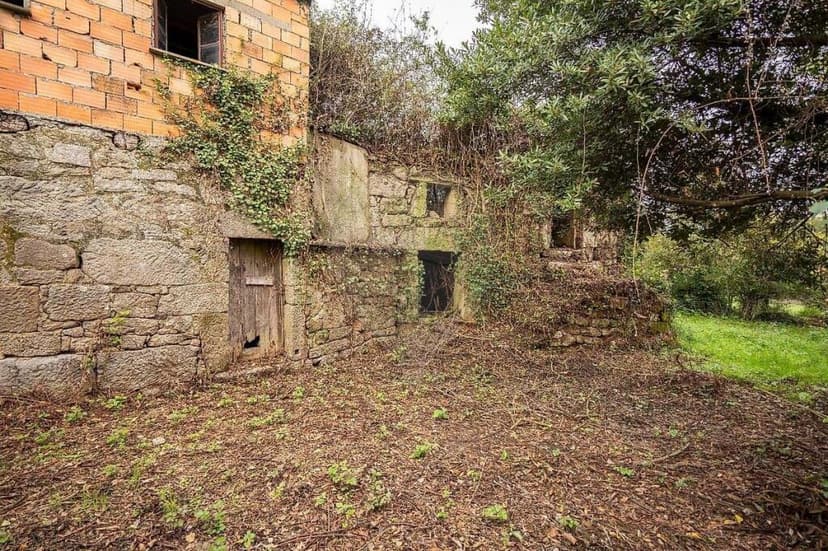
Beira Alta, São Pedro do Sul, Portugal, Bordonhos (Portugal)
0 Bedrooms · 0 Bathrooms · 180m² Floor area
€25,000
Villa
No parking
0 Bedrooms
0 Bathrooms
180m²
No garden
No pool
Not furnished
Description
Discover your dream project in the picturesque locale of Beira Alta, nestled within the serene surroundings of São Pedro do Sul, Portugal. This quaint villa, while in need of renovation, presents a unique opportunity for overseas buyers and expats alike to craft a home that truly reflects their personal vision.
A stone's throw away—that's about 4 kilometers, to be precise—from the heart of São Pedro do Sul, this property is perfectly poised for those looking to escape the hustle and bustle of city life without disconnecting entirely from essential amenities. And let's talk size—at 180 square meters, you've got ample space to work your magic, whether you're thinking of it as a cozy holiday retreat or a full-time family abode.
- Villa awaiting renovation
- Located 4 km from São Pedro do Sul
- Generous garden with a flat landscape
- Included well for extra utility
- Potential for holiday home or permanent residence
- 10 minutes from BioParque de Carvalhais
- 30 minutes drive to Viseu
- 180 square meters of usable area
- Requires creative refurbishment
- Positioned in tranquil surroundings
- Inviting project for visionary renovators
- No existing bathroom, customize as desired
- No existing bedroom, design freely
- Budget-friendly price tag of €25,000
Now, let's get into the experience of living in this enchanting locale. São Pedro do Sul is renowned for its stunning hot springs—it's a true haven for wellness enthusiasts. Imagine kicking back on weekends, enjoying a soak in natural thermal waters that have been cherished since Roman times. The climate, you ask? It's mild through most of the year, with warm summers perfect for lounging by your future pool or sipping a glass of Port wine in your garden. Winters are cooler but still gentle, with the landscape offering some truly picturesque, foggy mornings.
The neighborhood is steeped in tradition and offers a glimpse into authentic Portuguese life—think bustling local markets and friendly cafes serving delightful pastéis de nata. If you're a fan of nature, there's plenty to explore. The BioParque de Carvalhais, just a 10-minute drive away, offers hiking trails that wind through lush, verdant forests—a perfect way to spend your weekends exploring with family or friends.
For those who fancy a bit more urban experience, the city of Viseu is only 30 minutes away. Known for its historical town center and vibrant cultural scene, Viseu combines modern conveniences with rich heritage. Here, you can enjoy shopping, dining, and entertainment—a wonderful complement to the quieter countryside life.
As you embark on the renovation journey, picture the end result—your very own bespoke villa, tailored perfectly to your tastes. This property might require a bit of elbow grease, but the outcome will be a sanctuary that embodies your personal style and preferences. Whether you want an open-plan living area, a sunlit kitchen, or an array of bedrooms to accommodate visiting family and friends, this villa's blank canvas offers endless possibilities.
Living in a villa like this offers a lifestyle where privacy meets community. You can enjoy your own space without the constraints of immediate neighbors, yet still feel part of a warm and welcoming community. Imagine the thrill of hosting barbecues in your spacious garden, having plenty of room for family gatherings, or simply unwinding in a hammock under the Portuguese sun.
In conclusion, this villa in Beira Alta is more than just a real estate opportunity—it's a chance to dive into a wonderful lifestyle in one of Portugal's most charming spots. While the villa awaits its transformation, its surroundings are already vibrant with culture, nature, and potential. All that’s missing is your touch. Whether you dream of a leisurely pace or an adventurous, wholesome life, São Pedro do Sul is ready to embrace your vision.
Act swiftly; properties like these are rare finds for buyers from afar. Let's embark on this splendid journey together—I'm ready when you are!
Details
- Amount of bedrooms
- 0
- Size
- 180m²
- Price per m²
- €139
- Garden size
- 0m²
- Has Garden
- No
- Has Parking
- No
- Has Basement
- No
- Condition
- renovating
- Amount of Bathrooms
- 0
- Has swimming pool
- No
- Property type
- Villa
- Energy label
Unknown
Images



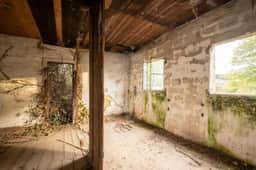
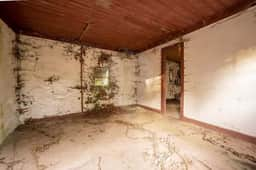
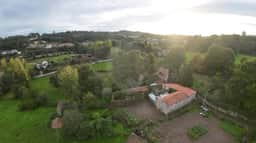
Sign up to access location details
