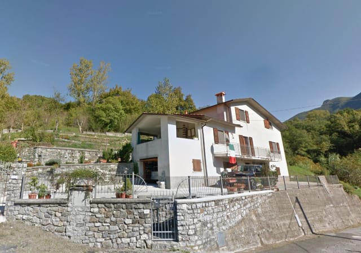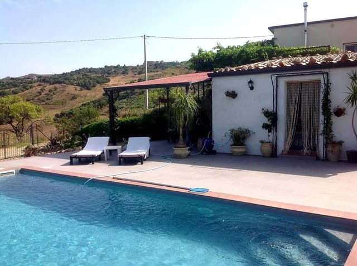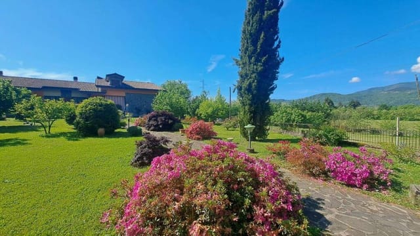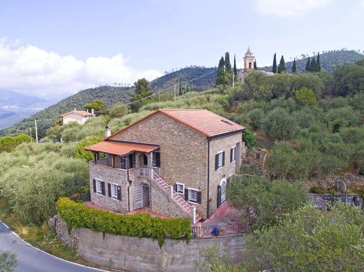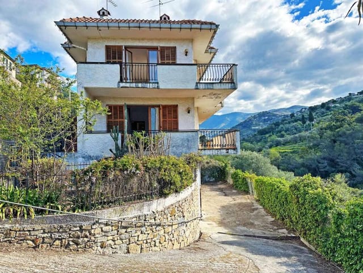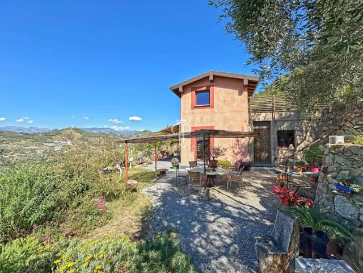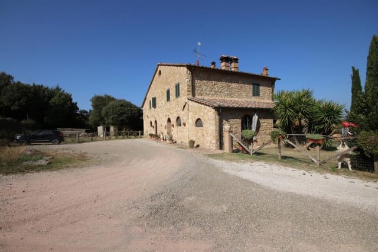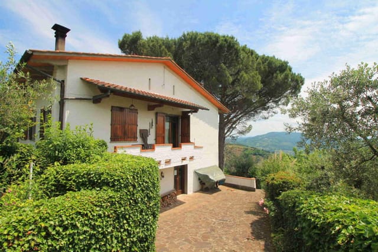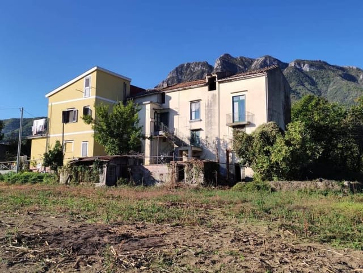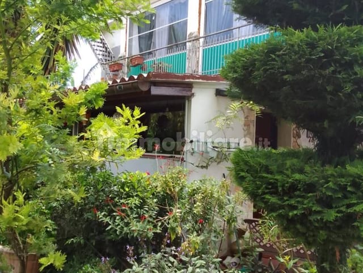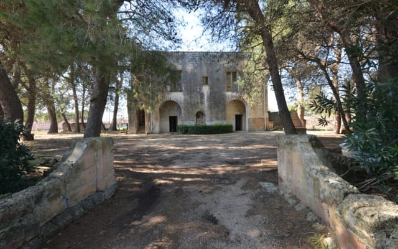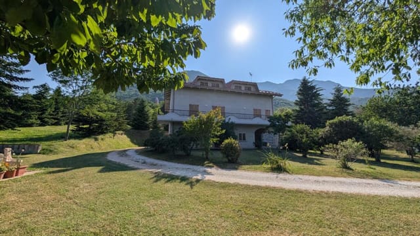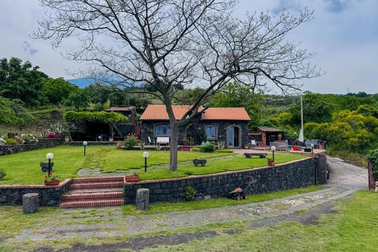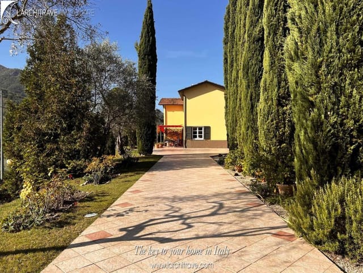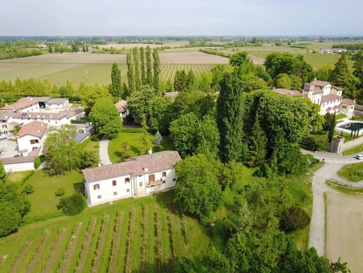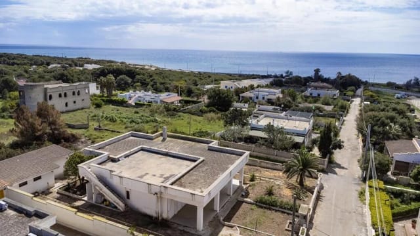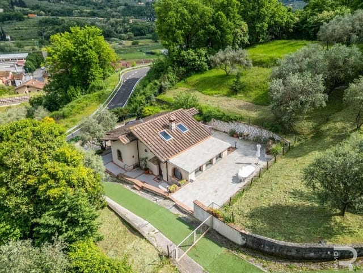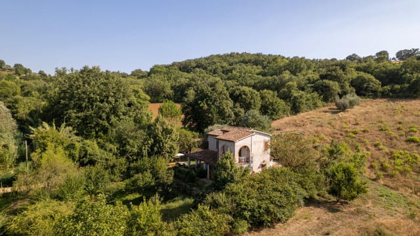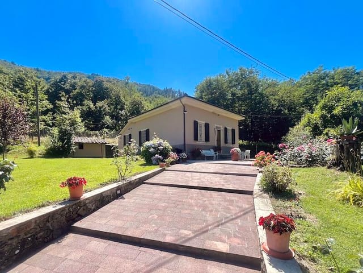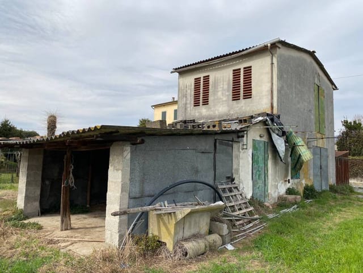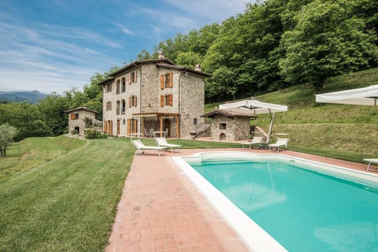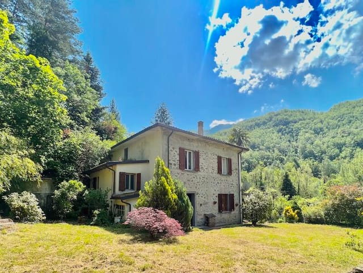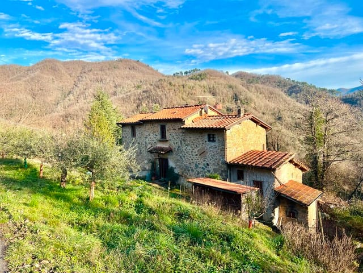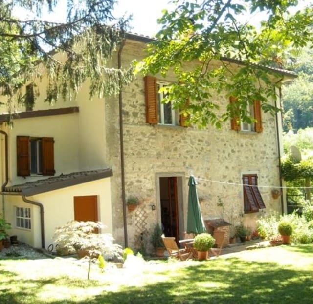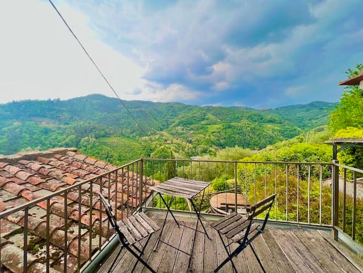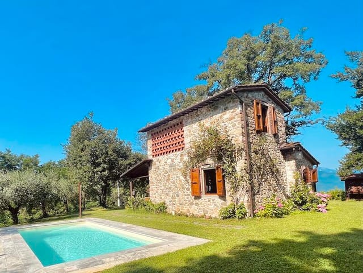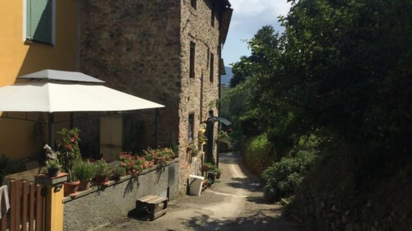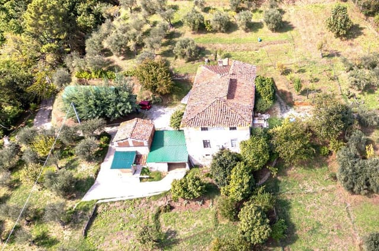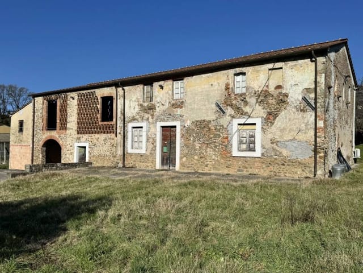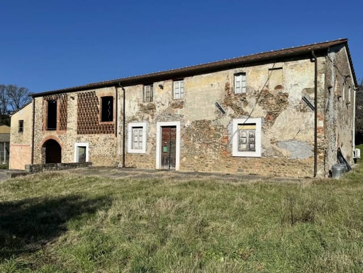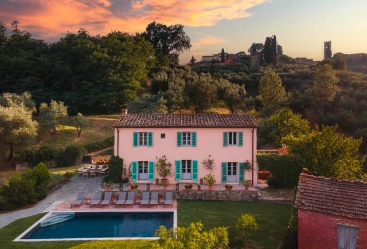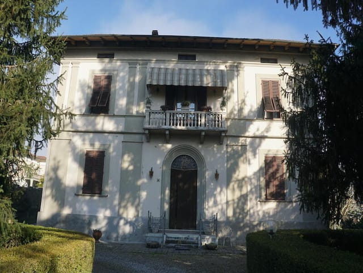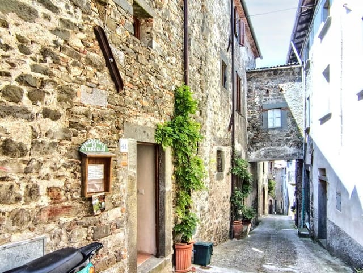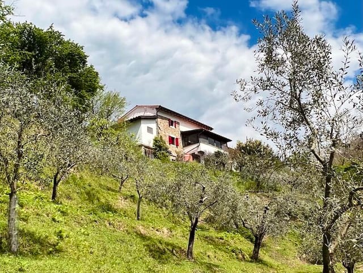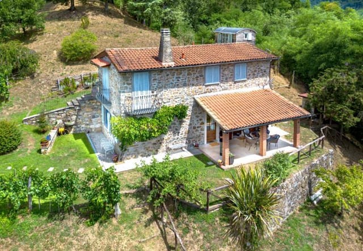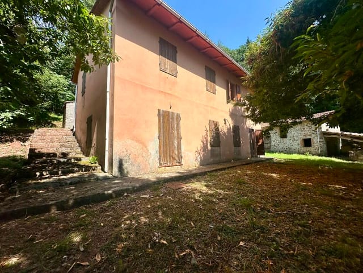Tuscan Village Four-Unit Apartments with Pool and Panoramic Views Near Bagni di Lucca, Perfect for Retreats
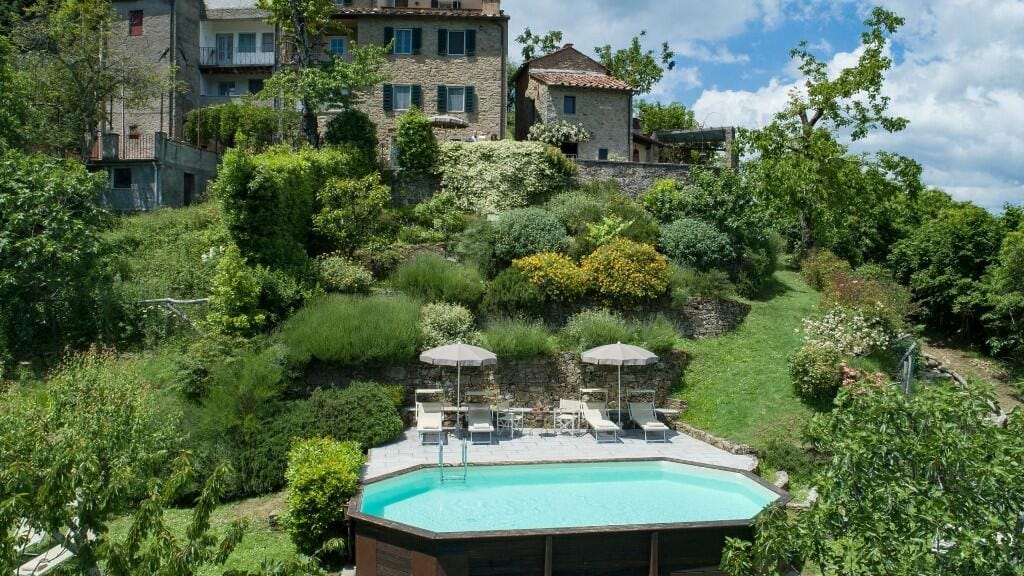
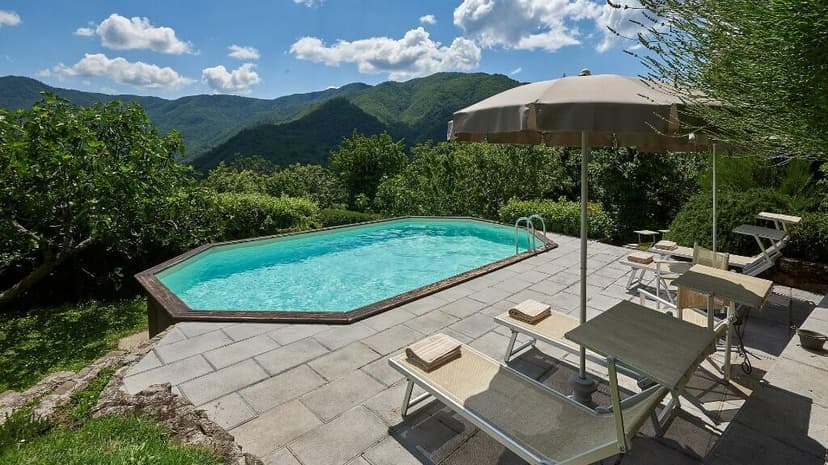
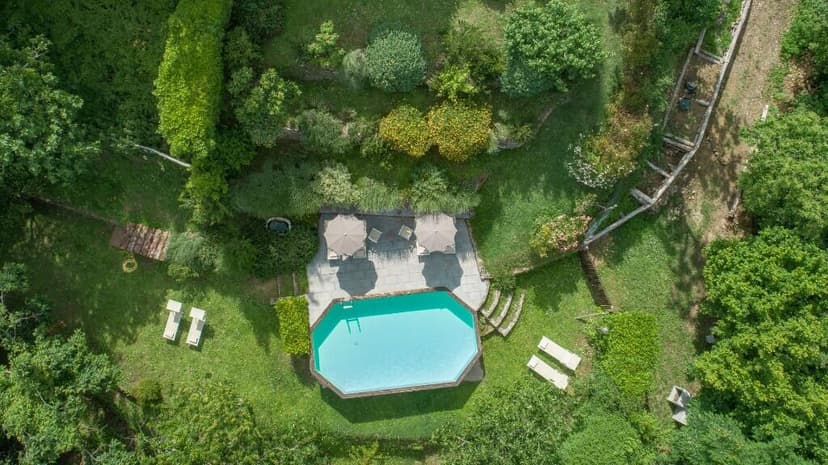
Lucca, Lucca, Tuscany, Italy, Bagni di Lucca (Italy)
4 Bedrooms · 4 Bathrooms · 175m² Floor area
€350,000
Villa
No parking
4 Bedrooms
4 Bathrooms
175m²
Garden
Pool
Not furnished
Description
Nestled within the enchanting hills of Tuscany, this charming villa in Lucca, specifically the quaint village of Brandeglio, offers a unique opportunity for those seeking a tranquil retreat. Imagine waking up each morning to panoramic views of the lush, forest-covered hills, right from your window, in this cozy village with a population of just 40 residents.
This delightful property, which is made up of four independent one-bedroom apartments, each measuring between 40 to 45 square metres, is ideal for anyone dreaming of owning a home with potential rental income or hosting guests. Each apartment features an open-plan sitting area and kitchen, providing the perfect setting for entertaining or simply relaxing. One of the units even boasts a separate small lounge, offering a bit more privacy and space.
Outside, the property is set in over 1,000 square metres of lovingly maintained garden, presenting uninterrupted vistas of the Tuscan landscape. Imagine the joy of hosting a barbecue or enjoying a glass of local wine with friends in the garden while soaking in the views. The terraced garden also leads to a swimming pool, where you can cool off during the warm summer days under the Mediterranean sun.
Here's what else you'll find with this property:
- Open-plan sitting & kitchen area in each apartment
- Separate small lounge in one apartment
- Ensuite bathrooms in all apartments
- Shared utility room with washing machine
- Picturesque terraced garden
- 8.5m x 4.5m swimming pool with 1.3m depth
- Stunning views of the surrounding hills and an ancient village
- Only 10km from the nearest town, Bagni di Lucca
Speaking of Bagni di Lucca, it's just a short drive away and offers all the necessary amenities, from supermarkets to pharmacies, and post offices to delightful restaurants that serve mouth-watering Tuscan cuisine. Whether you need to run errands or fancy a meal out, everything you need is within convenient reach.
Life in Brandeglio is peaceful and idyllic, with its serene atmosphere and friendly locals. You're surrounded by nature, which makes it perfect for hiking and exploring, especially for those with an adventurous spirit. The lush hills and tranquil walks provide a breath of fresh air, unlike the hustle and bustle of city life. Families and expats can truly immerse themselves in the local culture, enjoying the slow pace and time-honored traditions.
For those interested in exploring more of Tuscany, Lucca and the renowned cities of Montecatini Terme and Florence are all less than an hour's drive away. These cities offer a treasure trove of cultural experiences, from stunning renaissance architecture to world-class museums and galleries, perfect for day trips with the family or impressive excursions with visitors.
Tuscany's climate is another of its appealing aspects, with hot summers that are perfect for lounging by the pool or exploring scenic countryside paths, and mild winters that make wandering through ancient villages just as enjoyable. The changing seasons only enhance the beauty of the landscape, painting it with different hues and enchanting views throughout the year.
This villa truly offers an escape from the ordinary, providing a unique chance to own a piece of Tuscany. Whether you're looking to make a permanent move, find a holiday home, or invest in property with rental potential, this property could become the sanctuary you’re dreaming of.
Living in a villa such as this one, you'll come to appreciate the harmony of nature with modern comforts, creating a lifestyle that's rare to find elsewhere. Spend your days gardening, swimming, or simply soaking in the sun. Evenings could be spent sipping local wines on your terrace while enjoying stunning sunsets. This villa is more than just a home—it’s a lifestyle waiting for you to experience.
Whether you want to take on a new project, embrace the serenity of village life, or invest in a property with plenty of charm, this villa in Brandeglio, with its quaint setting and remarkable views, is not to be missed. This could be your new home, your sanctuary, or your next great adventure in the heart of Tuscany.
Details
- Amount of bedrooms
- 4
- Size
- 175m²
- Price per m²
- €2,000
- Garden size
- 1000m²
- Has Garden
- Yes
- Has Parking
- No
- Has Basement
- No
- Condition
- good
- Amount of Bathrooms
- 4
- Has swimming pool
- Yes
- Property type
- Villa
- Energy label
Unknown
Images



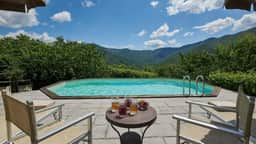
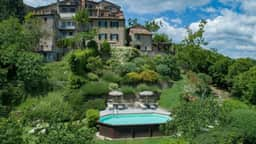
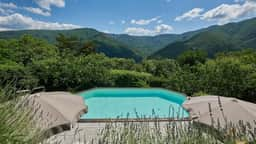
Sign up to access location details
