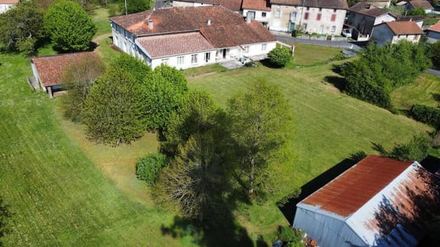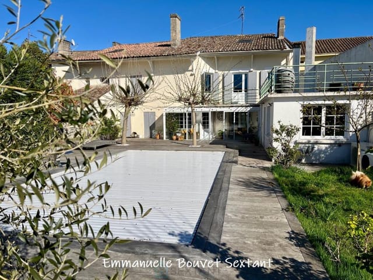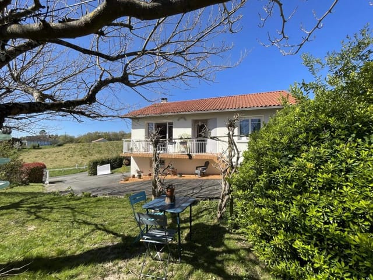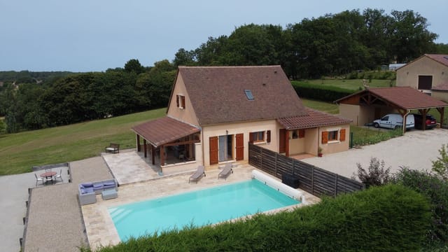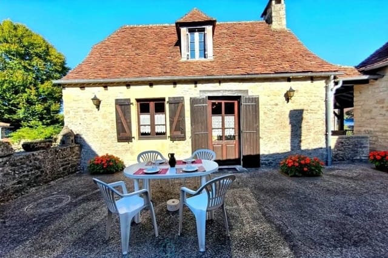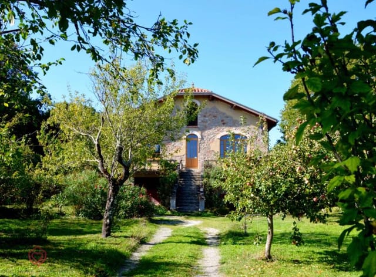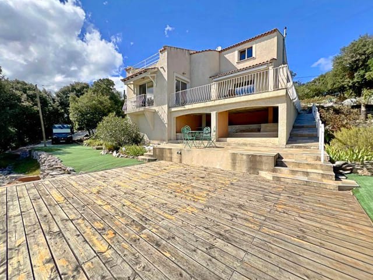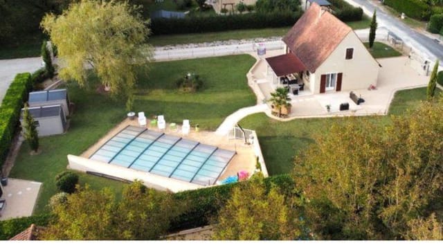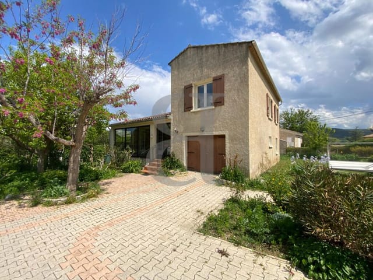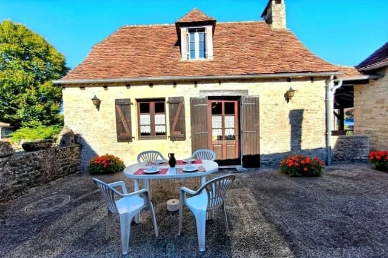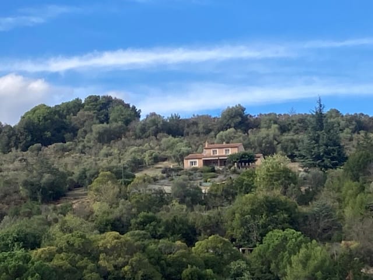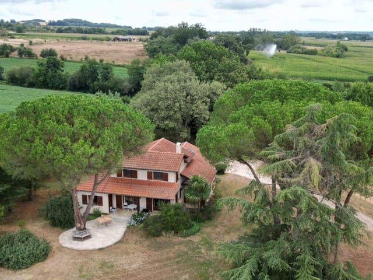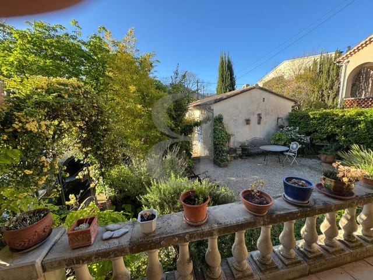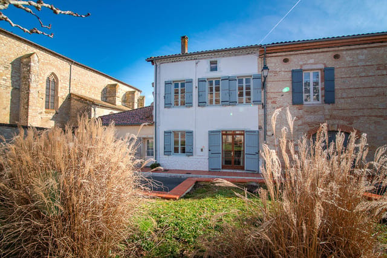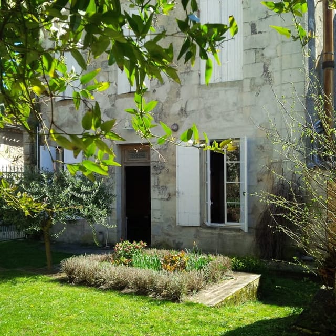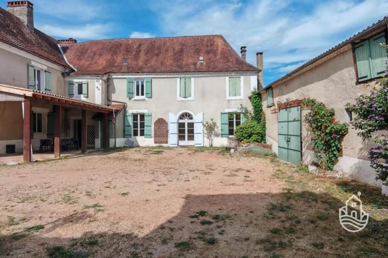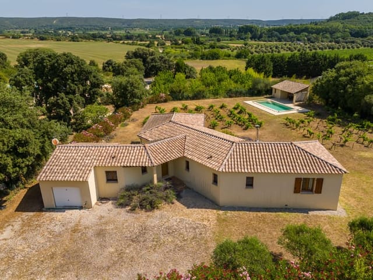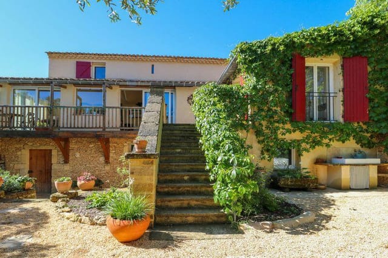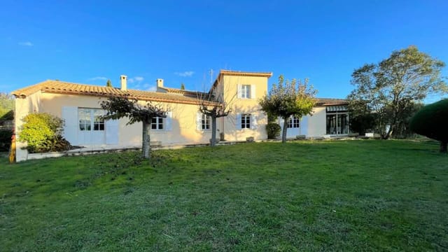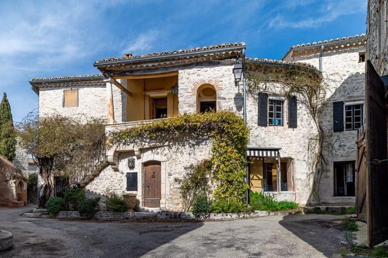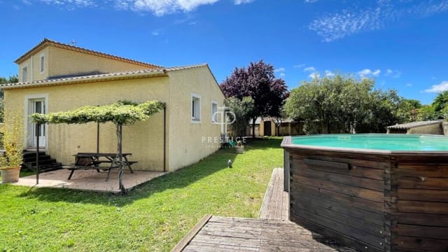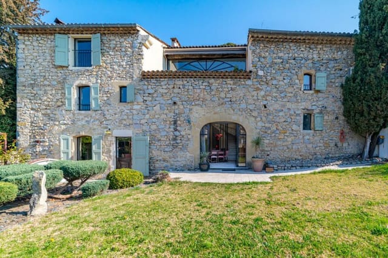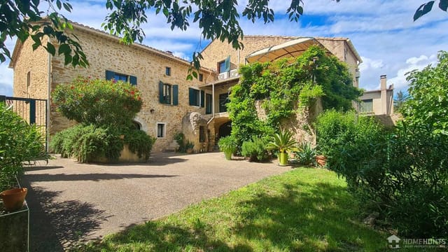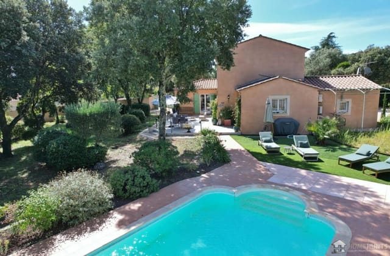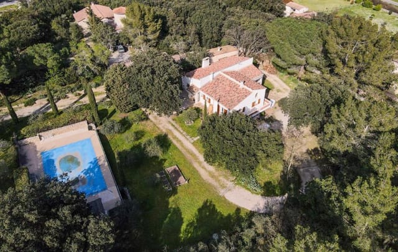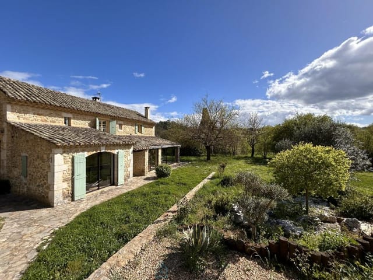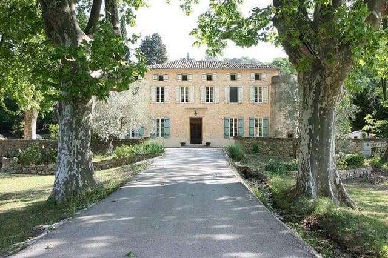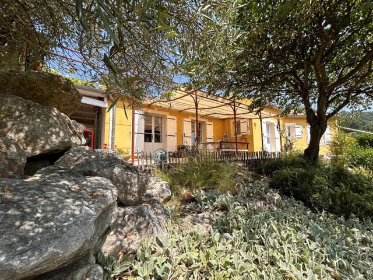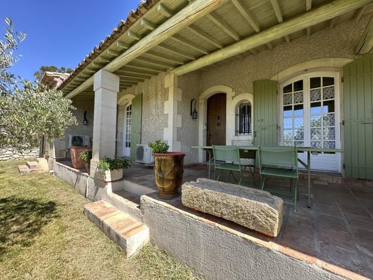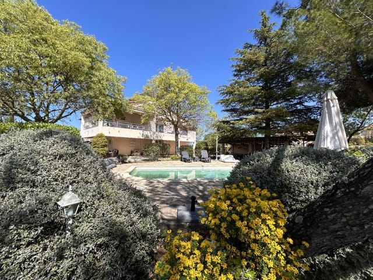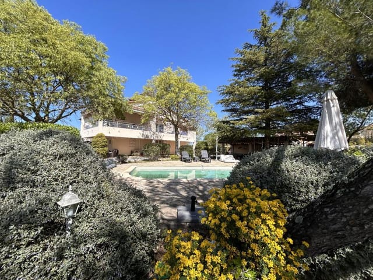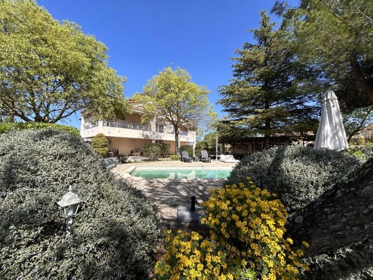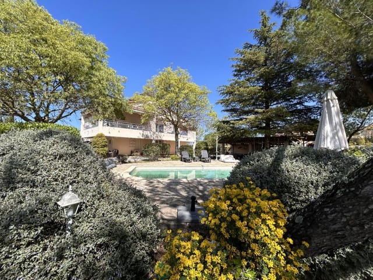Tranquil Blauzac Villa: Cozy 3-Bedroom Retreat with Terrace, Garage, and Proximity to Uzès and Nîmes
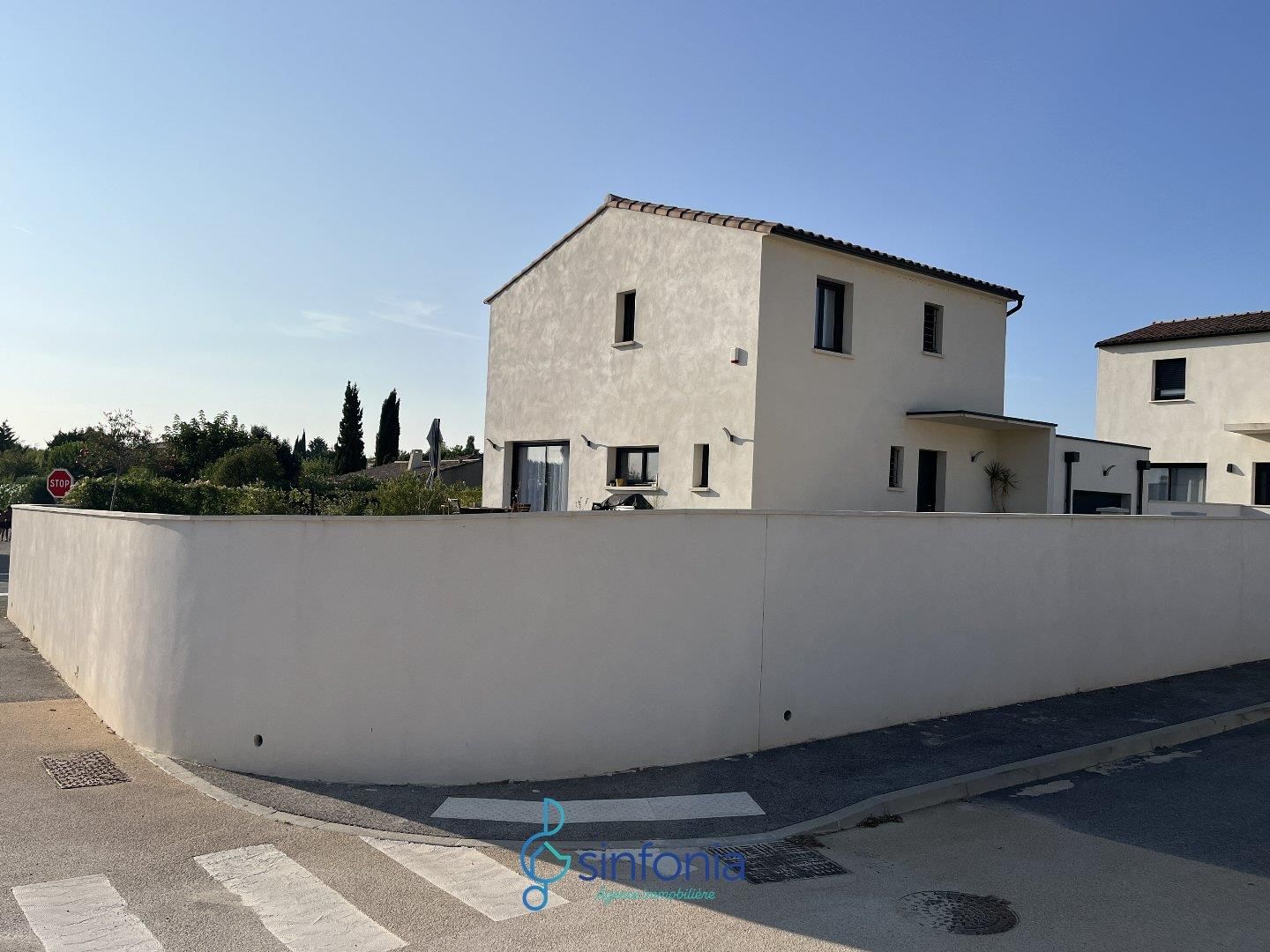
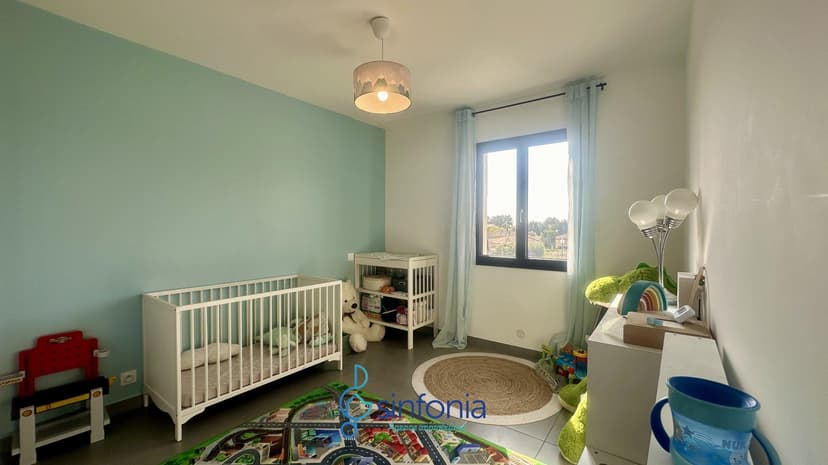
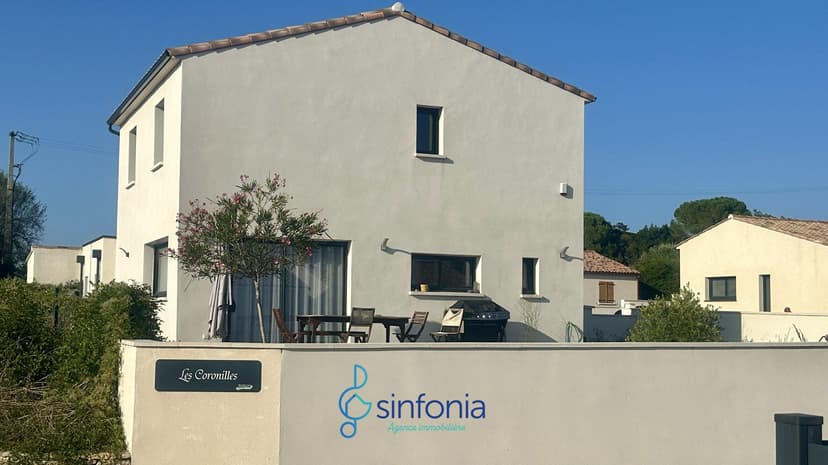
Uzès, Gard, Languedoc-Roussillon, 30700, France, La Capelle-et-Masmolène (France)
3 Bedrooms · 1 Bathrooms · 96m² Floor area
€320,000
Villa
No parking
3 Bedrooms
1 Bathrooms
96m²
Garden
No pool
Not furnished
Description
Imagine waking up in your very own villa nestled in the tranquil village of Blauzac, just a stone's throw away from Uzès. This delightful property, constructed in 2021, is in good condition and presents a unique opportunity for those looking to embrace the French countryside. With 96 square meters of cozy living space spread across two floors and a 400 square meters plot, this villa stands as a splendid prospect for both investors and families considering relocating.
Stepping inside, you are greeted by a luminous living room, a perfect blend of warmth and functionality. Here, the fitted kitchen beckons the culinary enthusiast in you, making meal preparations an absolute delight. Adjacent to the living room is a handy utility room, ensuring daily chores are managed with ease. Direct access to the garage, which has ample space for two cars, answers all your parking needs with convenience.
As you wander through this home, you'll find the possibility of transforming a part of the ground floor into a fourth bedroom, offering flexibility and potential for those in need of more space. This villa doesn't shy away from practicality. Above, three bedrooms await, each offering a peaceful retreat at the end of the day. The bathroom, equipped with a double sink, and the separate toilet, provide all the conveniences a modern family requires.
What truly sets this property apart are the small touches that elevate comfort. With integrated closets, you'll find sufficient storage that ensures a neat living environment. Plus, the tilt-and-turn windows aren't merely functional; they enhance your everyday comfort by letting in just the right amount of light and air.
Now, picture yourself sipping coffee or soaking in the sun on the 20 square meter terrace. It's a spot designed for leisure, whether you're starting your day with breakfast al fresco or winding down with a glass of something special. And for those cooler evenings, there's a chimney flue ready for a stove or fireplace, promising cozy nights in the heart of your villa.
Living in Blauzac affords you more than just a home; it’s a lifestyle. The village offers essential amenities such as a school, shops, a health center, and a community life that brings residents together in a friendly, supportive environment. And with the villa's excellent energy performance, it's an investment in sustainability too.
Located just 10 km from Uzès, you'll find yourself in the vicinity of one of France's most charming towns, known for its picturesque streets, lively markets, and historic architecture. Furthermore, Nîmes sits only 20 km away, offering a taste of a vibrant city brimming with Roman heritage and modern-day attractions alike.
Blauzac's placement within the region provides an appealing climate, featuring warm and sunny summers, which makes outdoor activities a joy. Imagine weekends spent cycling through scenic trails or exploring nearby vineyards, or perhaps dining at a local bistro, indulging in Provençal cuisine.
The Languedoc-Roussillon area in which Blauzac is located is abundant with historical charm and natural beauty. Living here offers a unique opportunity to experience the slower pace of life in the south of France, combined with modern conveniences. This villa is not just a property but a gateway to a cherished way of living.
Whether you are considering a move for work, retirement, or simply to enjoy life in a serene setting, this villa in Blauzac should not be overlooked. It combines potential, comfort, and an unbeatable locale to create a home for today and tomorrow. Whether you envision filling it with family gatherings or quiet moments of solitude, the opportunities this space offers are as vast as the landscapes that surround it. So, should you find yourself yearning for a slice of French paradise, be sure to explore all this villa and its surrounding community have in store.
Details
- Amount of bedrooms
- 3
- Size
- 96m²
- Price per m²
- €3,333
- Garden size
- 400m²
- Has Garden
- Yes
- Has Parking
- No
- Has Basement
- No
- Condition
- good
- Amount of Bathrooms
- 1
- Has swimming pool
- No
- Property type
- Villa
- Energy label
Unknown
Images



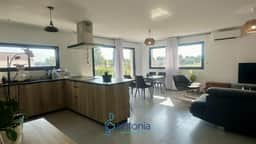
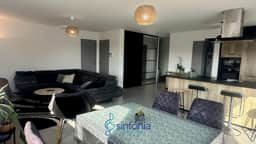
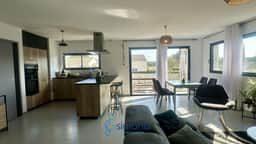
Sign up to access location details
