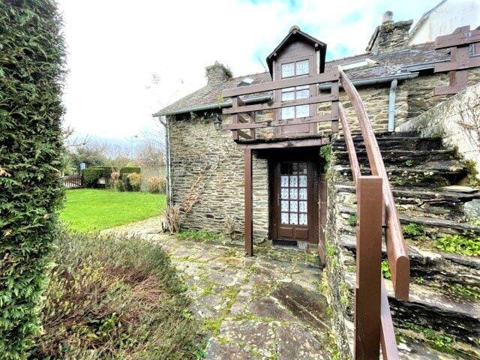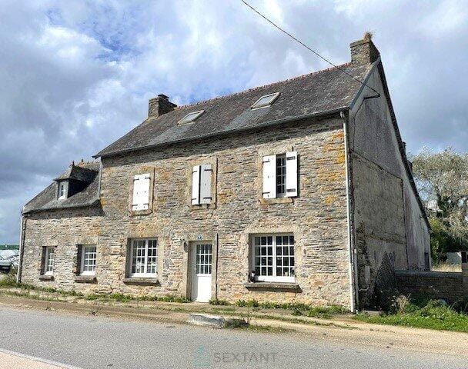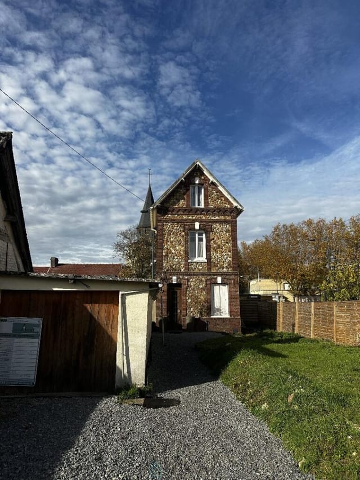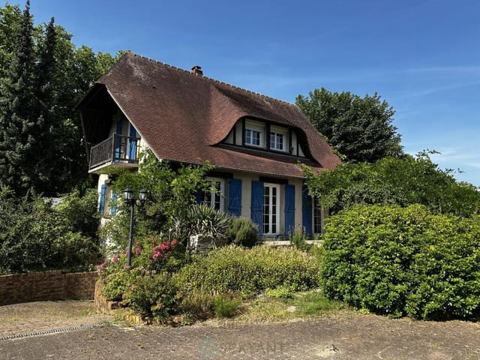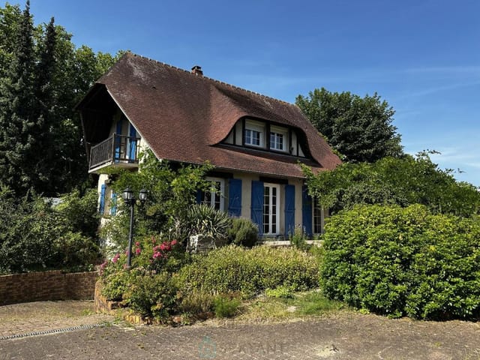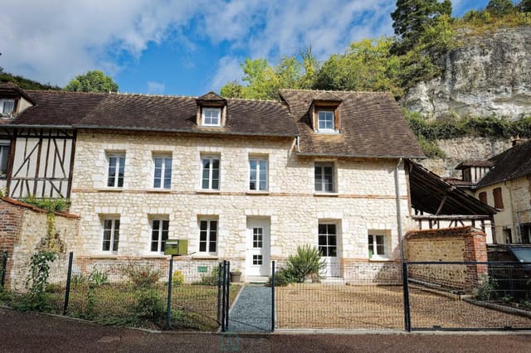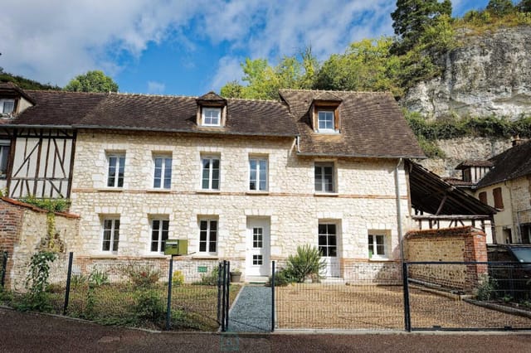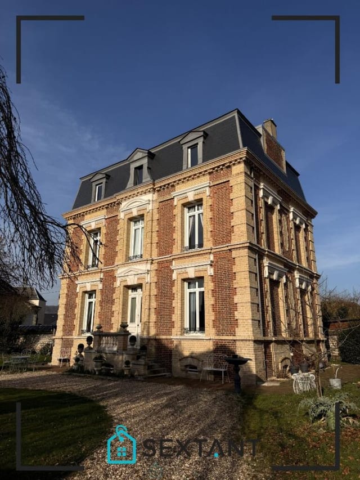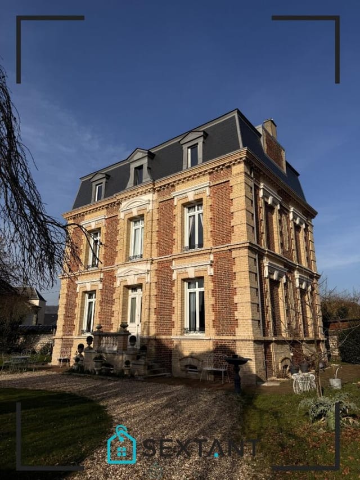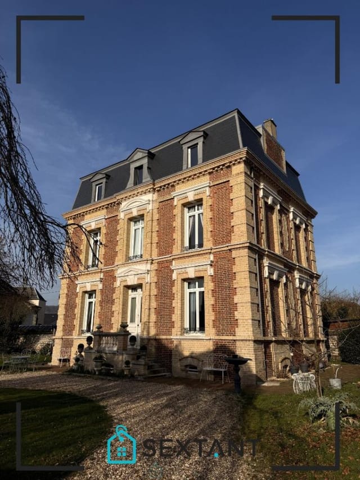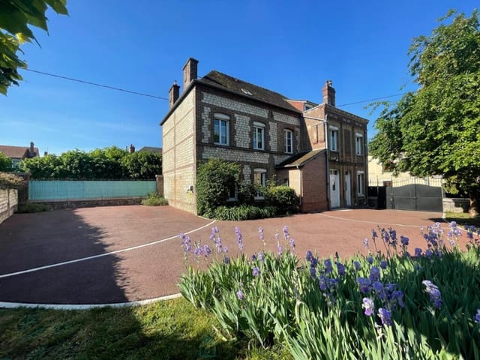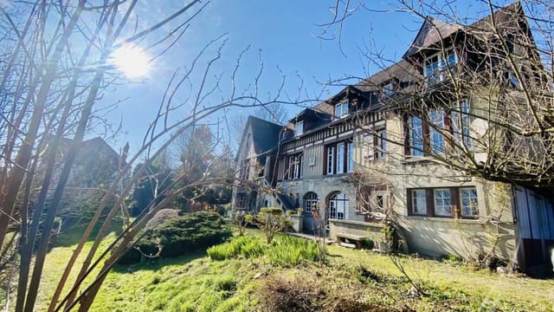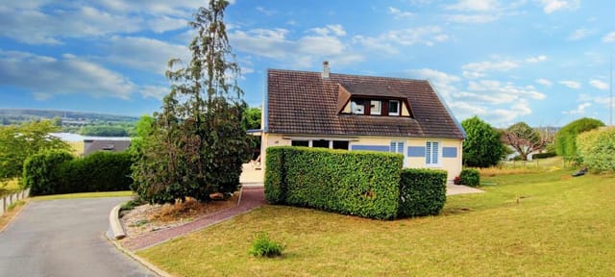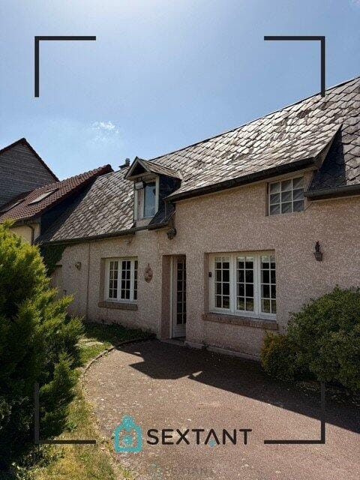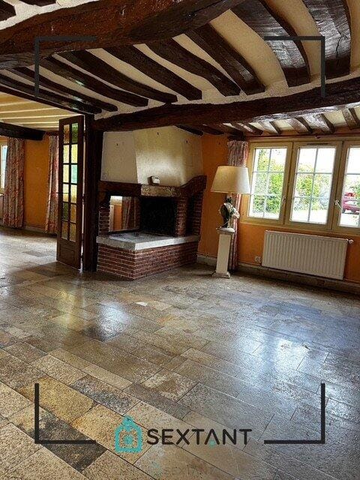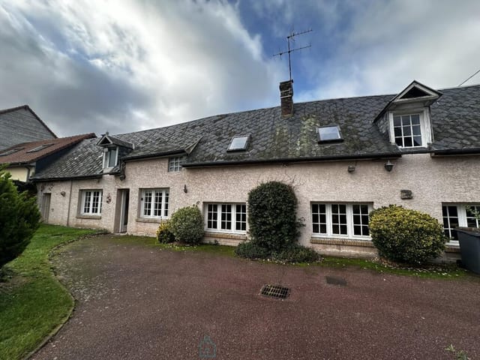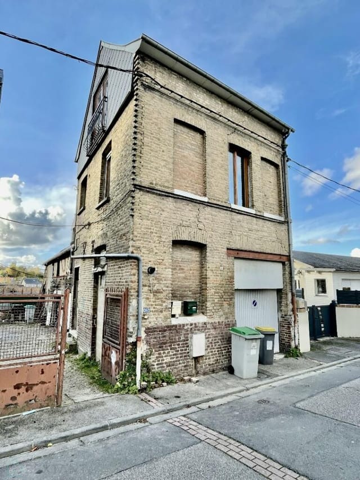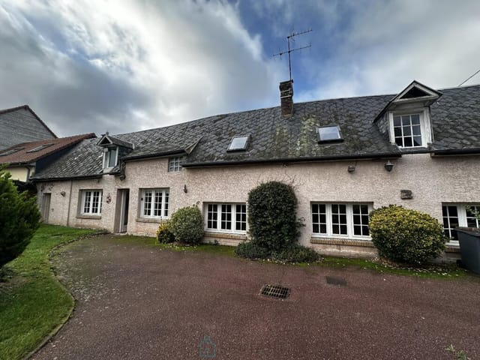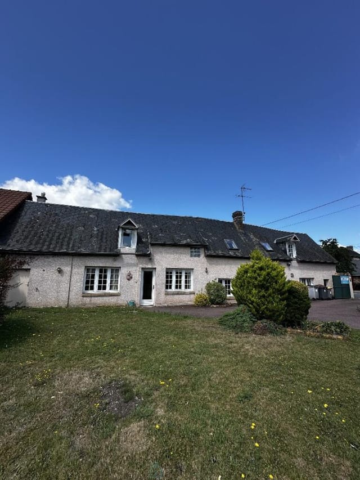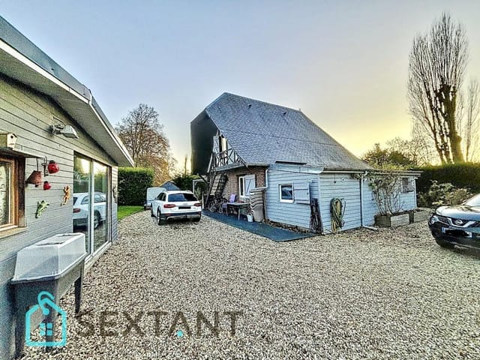Terraced Brick Home in Petit-Couronne, France: Prime Location & Expansion Potential in Scenic Normandy
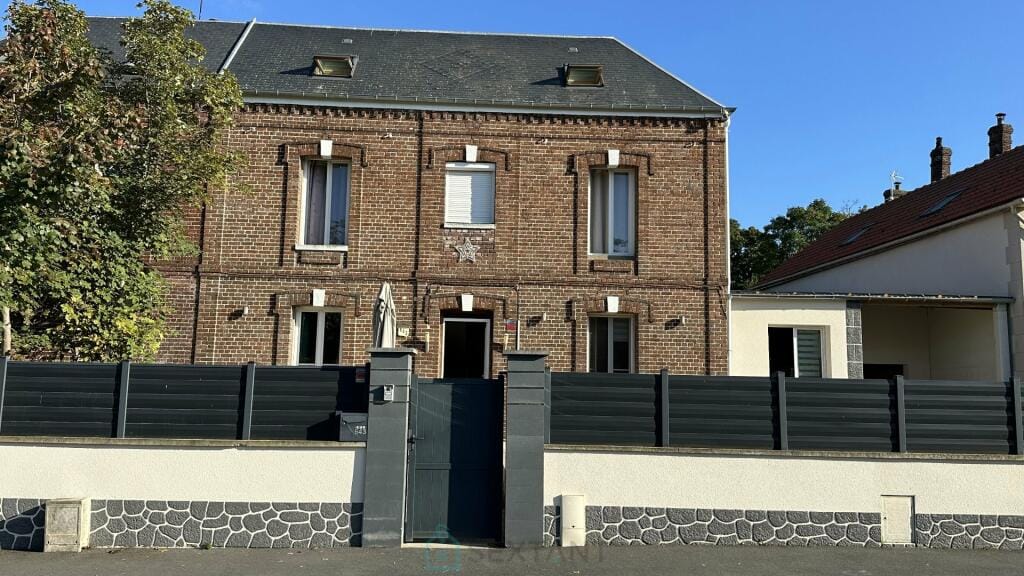
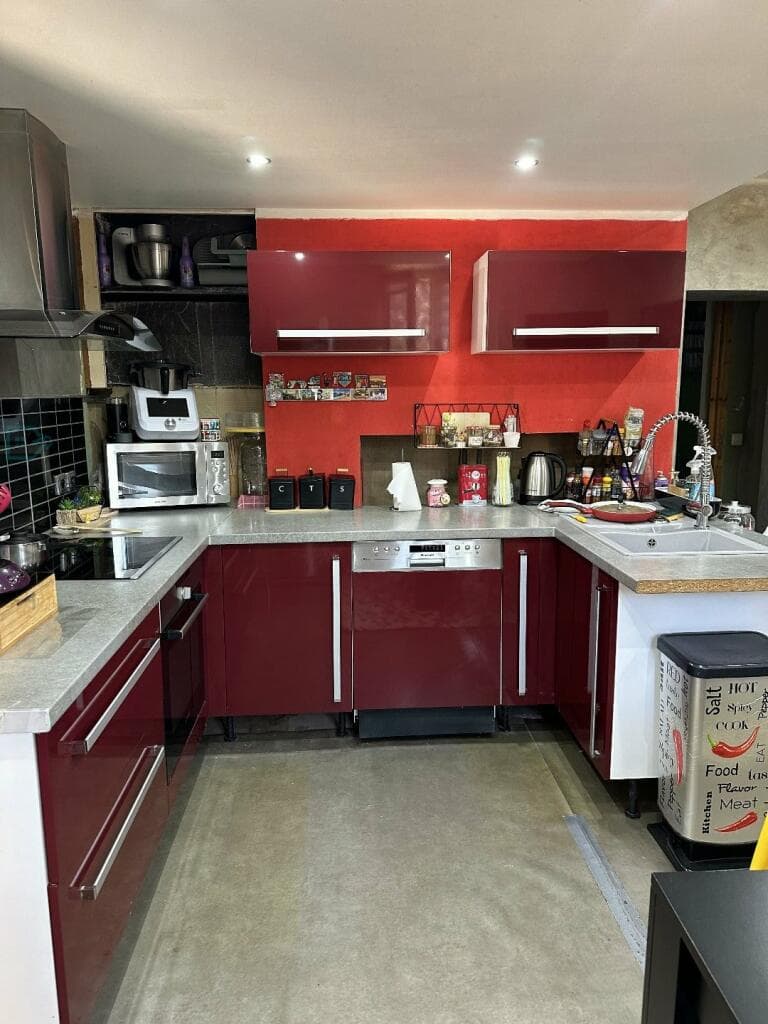
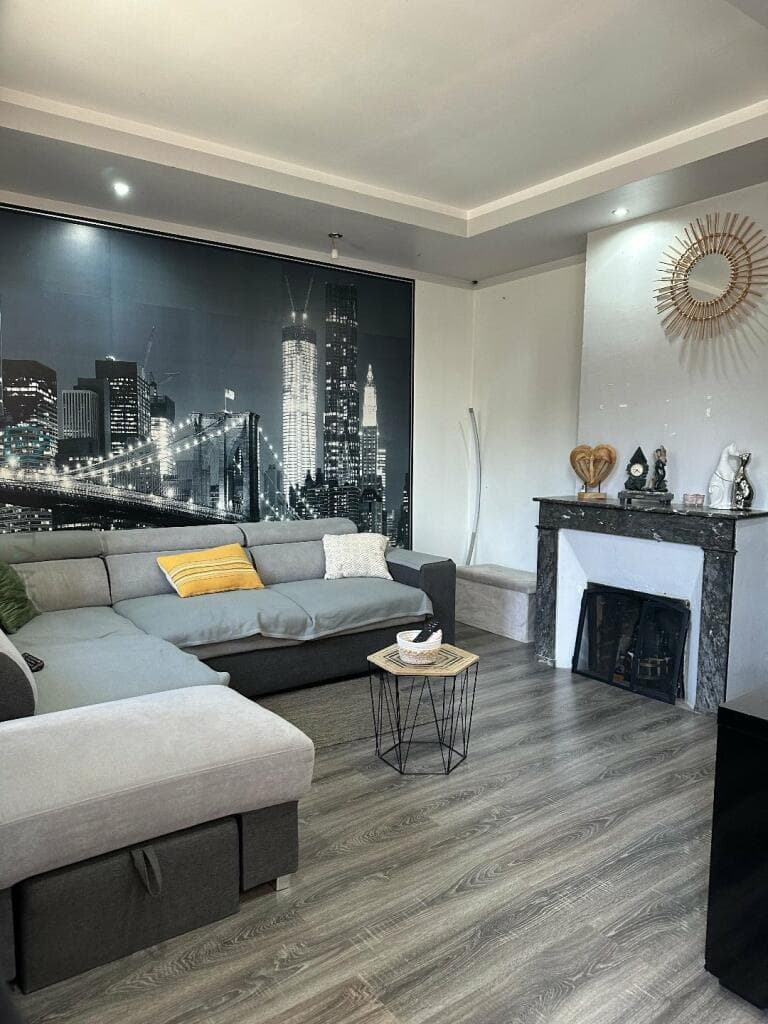
Normandy, Seine-Maritime, Petit-Couronne, France, Petit-Couronne (France)
1 Bedrooms · 1 Bathrooms · 110m² Floor area
€183,000
House
No parking
1 Bedrooms
1 Bathrooms
110m²
No garden
No pool
Not furnished
Description
Imagine waking up in the picturesque town of Petit-Couronne, France, a hidden gem nestled in the heart of Normandy's captivating landscape. This terraced brick house, waiting for its new occupants, offers a unique opportunity to experience life in a vibrant French community, perfectly suited for individuals, couples, or even small families with its comprehensive living arrangements. This beautiful living space, boasting a total area of approximately 110 square meters, presents itself as a warm and inviting sanctuary with much to offer.
Positioned conveniently in the city center, this property provides an exceptional location, particularly appealing to overseas and expatriate buyers looking to set roots in a truly French locale. This ideal positioning grants you access to a world of local amenities, ensuring that daily life flows effortlessly. Imagine stepping out for a fresh baguette or leisurely coffee mornings at the nearby cafes, immersing yourself in the quotidien of French life.
As you enter this welcoming home, the ground floor greets you with a spacious, luminous entrance hall, leading into a living area perfect for relaxed afternoons or social gatherings by the fireplace. It's not just a house; it's a space where memories are crafted, stories are told, and laughter resonates. Adjacent to the living room, a fully equipped kitchen awaits to be the culinary haven for delightful cooking experiences—it’s sure to inspire the creation of fine French cuisine.
Heading upstairs, you will find two well-appointed bedrooms offering generous space, each fitted with custom-made wardrobes for ample storage. Here, you have comfort and tranquility rolled into one, ideal for retreating after a bustling day exploring the locale. The practical layout on this level is enhanced further by a separate toilet for added convenience.
On the second floor, an identical configuration continues with two more bedrooms, ensuring the home remains versatile for a range of occupants or even as guest rooms for visiting family and friends. Every part of this home is designed with convenience in mind, ensuring living day-to-day feels utterly seamless.
The house enjoys efficient, cost-effective heating, keeping you cozy during the cooler months without burdening your energy bills. Furthermore, an exciting potential for expansion exists with planned work yet to be completed, offering you the creativity to tailor additional spaces to your liking. This thoughtful opportunity allows personalization like no other—a chance to distinguish the space as truly yours with enhancements that cater uniquely to your lifestyle desires.
Sitting on a plot of approximately 252 square meters, the property is enclosed and features a motorized garage gate, adding another layer of accessibility and security. With a modest annual land tax, ownership brings not just a home but also a sensible investment in a region that beautifully balances the charm of small-town living with convenient access to urban amenities.
Life in Petit-Couronne offers a relaxing yet culturally enriching experience. Being just five minutes from the A13 motorway, Paris is at your fingertips, offering endless adventures in the vibrant capital while allowing you to return to the tranquility of your suburban escape. Local schools, public transportation options, and various shops deliver fantastic conveniences, ensuring you have everything you need within reach.
Embrace the pleasant climate here, where the summers are comfortably warm, perfect for days spent exploring scenic walks, local historical sites, or perhaps indulging in a bit of gardening in your new backyard. Meanwhile, winters are mild, filled with the romantic notion of cozy nights indoor, wrapped in a warm blanket by the fire.
The allure of living in a residential French neighborhood brings with it a unique cultural tapestry. The vibrant local atmosphere fostered by friendly community events, weekly markets, and an active arts scene energizes this area, ensuring that settlers from all over the world feel welcome and at home.
In summary, this house in Petit-Couronne stands as more than a mere property—it's a canvas for creating the life you envision in France. While the space itself comfortably fulfills the needs of both relaxation and practicality, its true calling is the potential for personalized growth. Imagine embarking on this exciting venture in a journey to make this house distinctly yours, all while being enveloped by the rich culture and charm of Normandy.
With such inviting features and an environment that beckons exploration, this home is ready to tell your next story. Whether you're seeking the calm repose of suburban life or the zest of cultural immersion, this Petit-Couronne house is an address that offers both.
Details
- Amount of bedrooms
- 1
- Size
- 110m²
- Price per m²
- €1,664
- Garden size
- 252m²
- Has Garden
- No
- Has Parking
- No
- Has Basement
- No
- Condition
- good
- Amount of Bathrooms
- 1
- Has swimming pool
- No
- Property type
- House
- Energy label
Unknown
Images



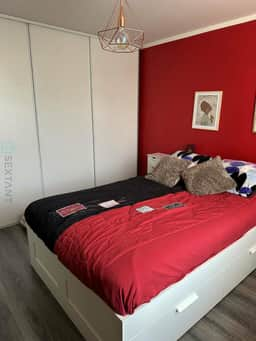
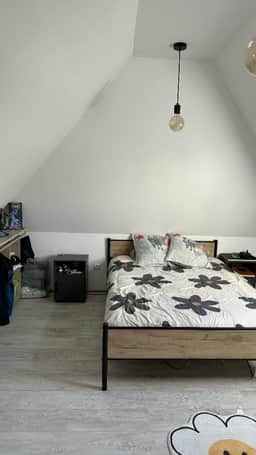
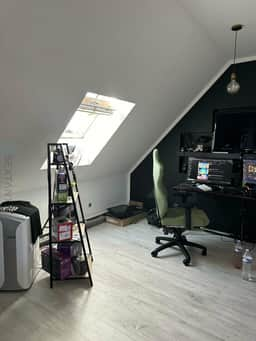
Sign up to access location details
