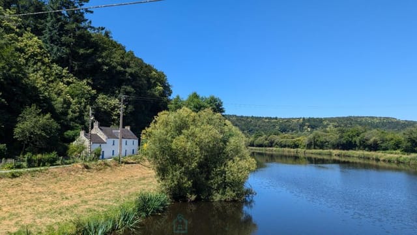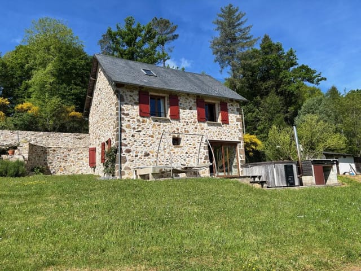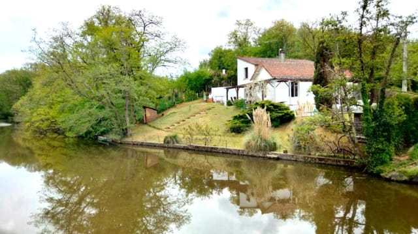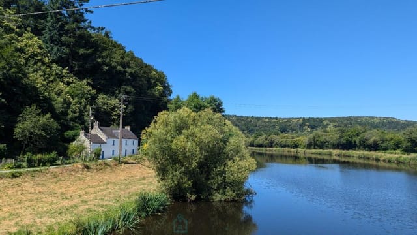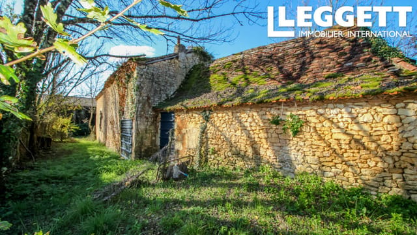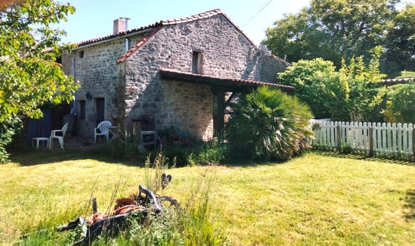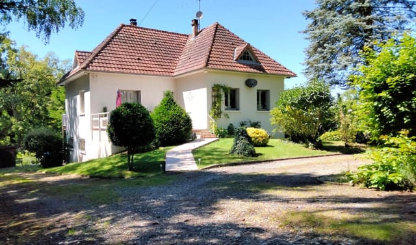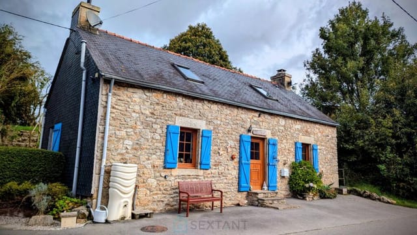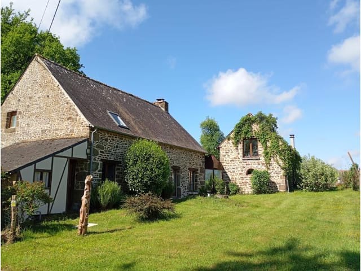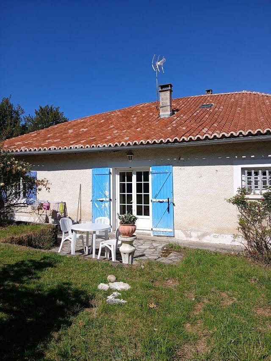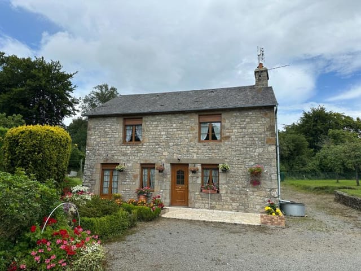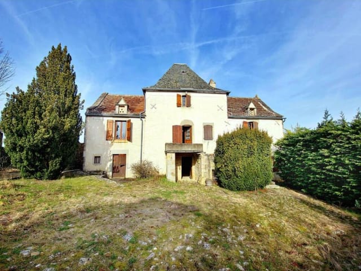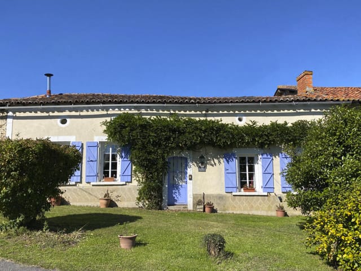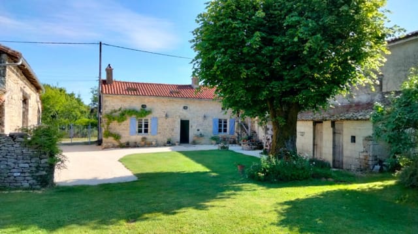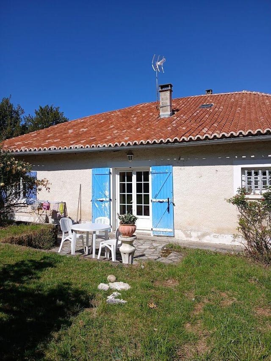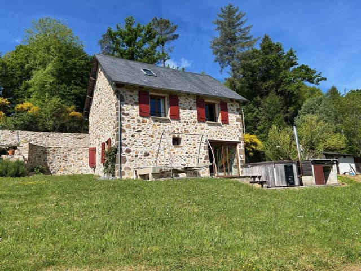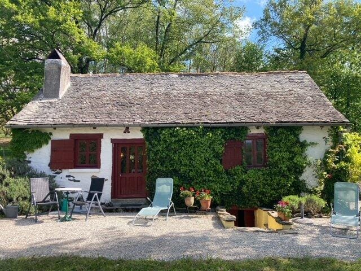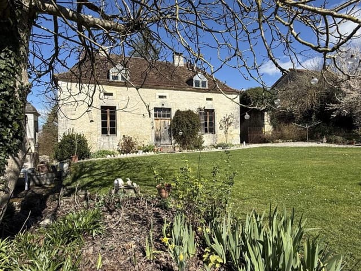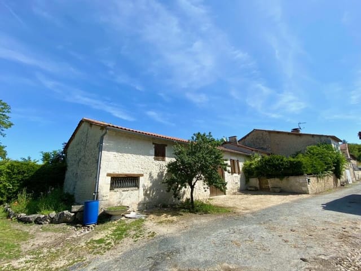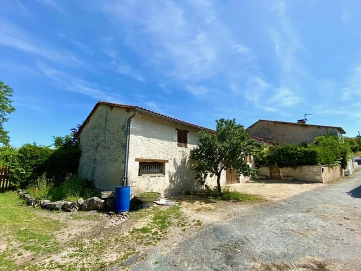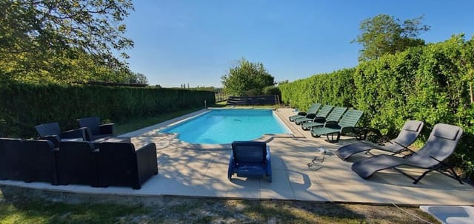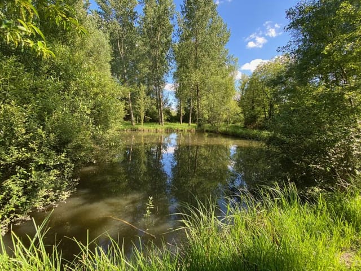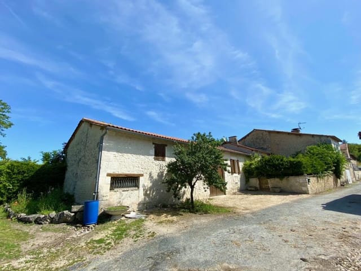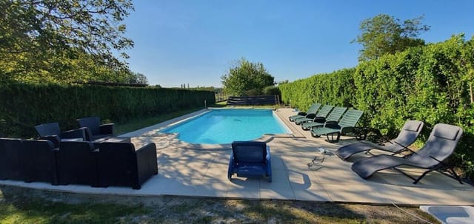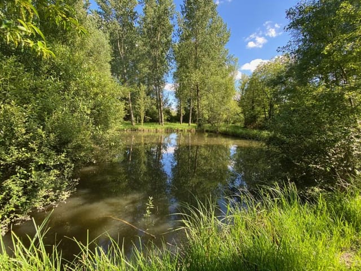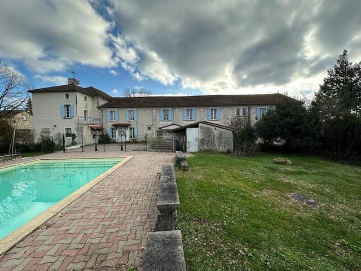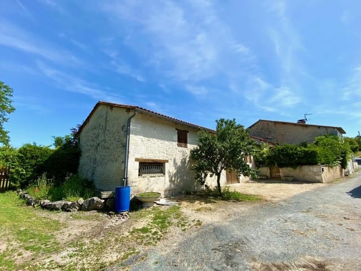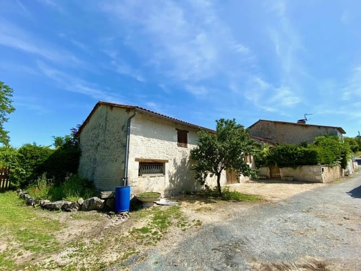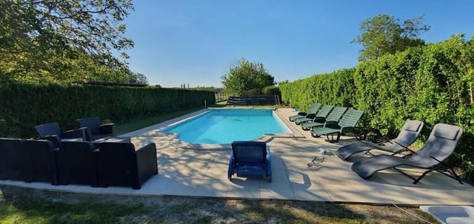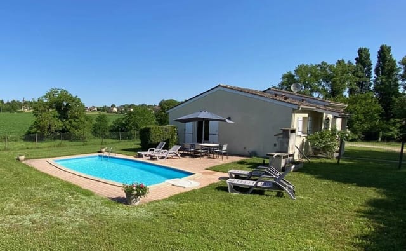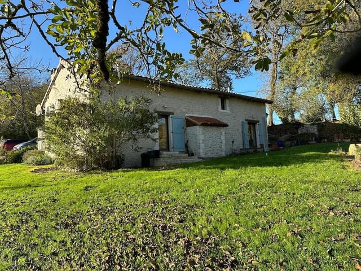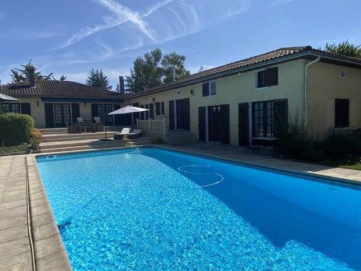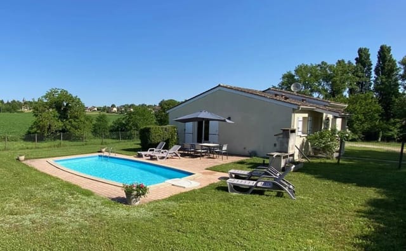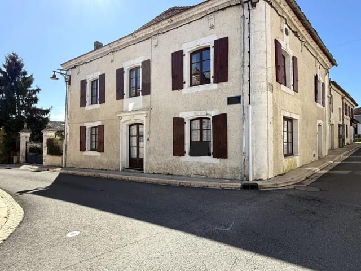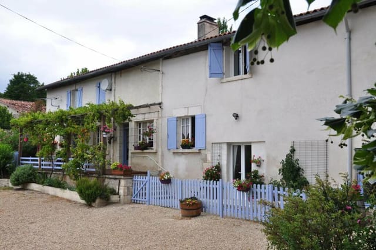Stunning 6-Bedroom House with Pool, Barn, and More in St-Paul-Lizonne, Dordogne - Ideal for Renovation or Gite Conversion
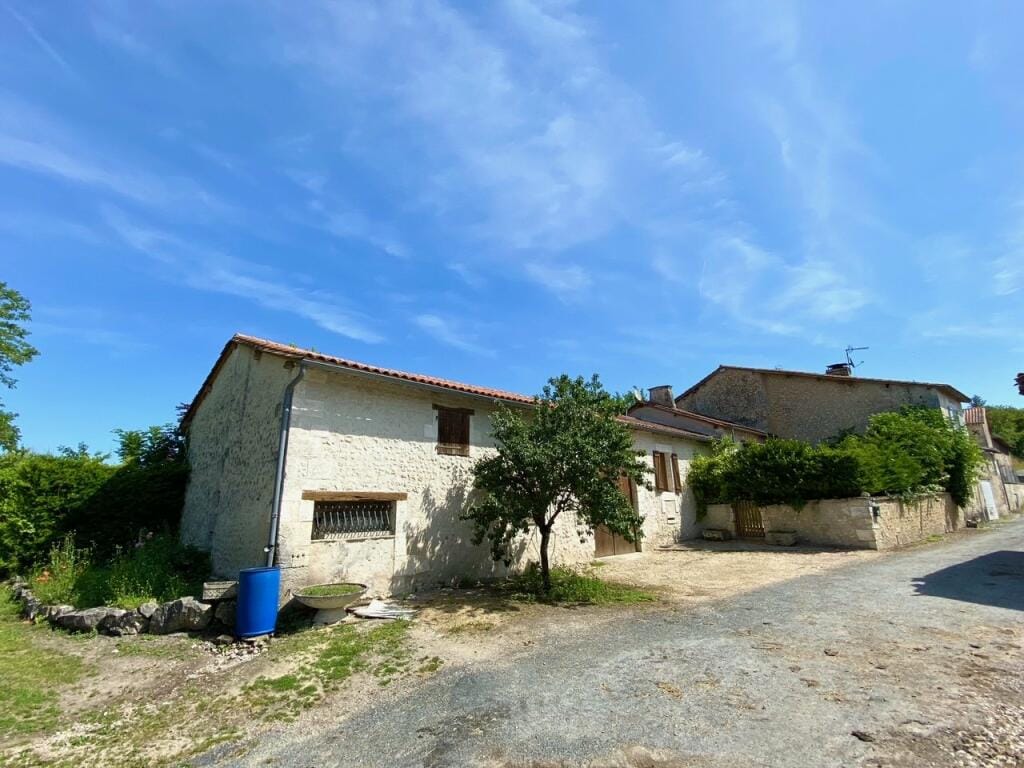
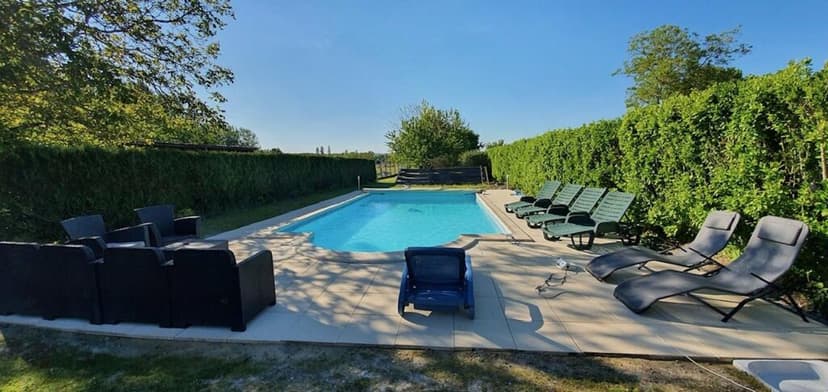
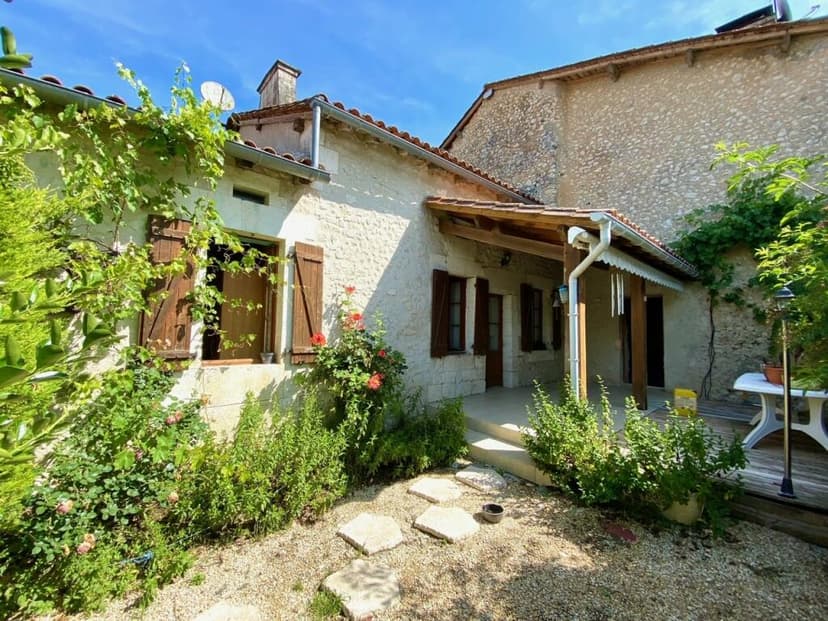
Aquitaine, Dordogne, St-Paul-Lizonne, France, Saint-Séverin (France)
6 Bedrooms · 3 Bathrooms · 218m² Floor area
€188,000
Country home
No parking
6 Bedrooms
3 Bathrooms
218m²
No garden
Pool
Not furnished
Description
Nestled in the serene countryside of Saint-Séverin, Aquitaine, Dordogne, this charming country home beckons those seeking the tranquility of rural French living. This lovely six-bedroom house is perfect for families, expats, or overseas buyers looking to settle down in a quiet, picturesque hamlet.
As you stroll up to the property, the classic charm of this ancient house is immediately apparent. With exposed stones and superb chimneys, the home combines rustic charm with potential for modern-day comforts. The property's facade speaks of history, and the opportunities for personalization are endless.
Upon entering the house, you're welcomed by a spacious, fully equipped kitchen covering 30m². The kitchen is a chef’s dream, complete with a large fireplace and a wood stove that adds a warm, cozy ambiance — perfect for cooking hearty meals during cool winter months.
The sitting room, a generous 36m², is the heart of the home. With its stunning chimney acting as the focal point, it’s both elegant and inviting. Picture cozy evenings by the fire, or family gatherings filled with laughter and warmth. Adjacent to the sitting room is a utility room of 18m² and a subterranean cellar spanning 27m². The cellar offers ample storage space, potentially even for a wine collection.
On the ground floor, three bedrooms, each ranging from 8 to 9.4m², provide comfortable sleeping quarters. Also on this floor, you'll find a shower room and a separate WC, ensuring convenience and privacy for family members and guests alike.
Venture upstairs to discover three additional spacious bedrooms, measuring 18, 25, and 27m² respectively. These rooms are bright and roomy, offering plenty of space for various uses — whether it’s for children, a guest room, or hobby space.
This property is not just about the main house. It also includes a barn of 84m² with the potential to add an upper storey, and a garage spanning 44m². The attic is an expansive 63m², allowing further expansion possibilities — perhaps a charming gîte or even splitting the house into separate living quarters.
Outdoors, the property boasts a 10x5 meter pool, ideal for those hot summer days. The surrounding 1700m² of land is manageable and promises ample space for gardening or other outdoor activities. Additionally, buyers have the opportunity to acquire four more acres of meadow and a 900m² lake, enhancing the property's potential.
Property Features:
- 6 spacious bedrooms
- 3 bathrooms
- Large fully equipped kitchen (30m²)
- Sitting room (36m²)
- Utility room (18m²)
- Cellar (27m²)
- Extensive attic space (63m²)
- Barn (84m²)
- Garage (44m²)
- Private pool (10x5m)
- Manageable land (1700m²)
- Potential to acquire additional meadow and lake
Living in Saint-Séverin:
Saint-Séverin offers a serene countryside living experience with the convenience of modern necessities. Life here is quiet, yet charming, perfect for those looking to escape the hustle and bustle. The local community is friendly and welcoming to newcomers, making it easy for expats and overseas buyers to feel at home.
The region of Dordogne is known for its beautiful rolling hills, historic sites, and delightful villages. Living here means enjoying a slower pace of life, where you can savor the breathtaking views, explore local markets, and indulge in traditional French cuisine. The climate is relatively mild, with warm summers and cool winters, making it a pleasant environment year-round.
Outdoor enthusiasts will appreciate the numerous activities available, such as hiking, cycling, and exploring the local flora and fauna. The nearby village of St-Paul-Lizonne offers quaint cafes, local boutiques, and wonderful cultural experiences — ideal for immersing yourself in the French lifestyle.
For those considering renovations, the house is in good order but offers ample opportunities for modernization. Its sturdy structure and classic appeal provide a fantastic canvas for creating a dream home. With a bit of vision and effort, this property can be transformed into a true countryside haven.
In summary, this country home in Saint-Séverin offers a blend of rustic charm and potential for modern living, set in a picturesque and welcoming community. It’s a rare find and a fantastic opportunity for those looking to embrace the beauty and tranquility of rural France. Don’t miss out on making this charming house your new home.
Details
- Amount of bedrooms
- 6
- Size
- 218m²
- Price per m²
- €862
- Garden size
- 1700m²
- Has Garden
- No
- Has Parking
- No
- Has Basement
- Yes
- Condition
- good
- Amount of Bathrooms
- 3
- Has swimming pool
- Yes
- Property type
- Country home
- Energy label
Unknown
Images



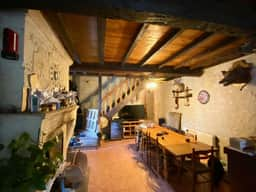
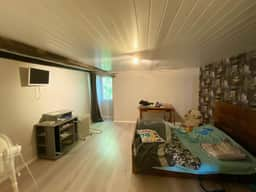
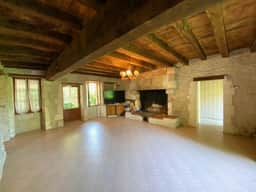
Sign up to access location details
