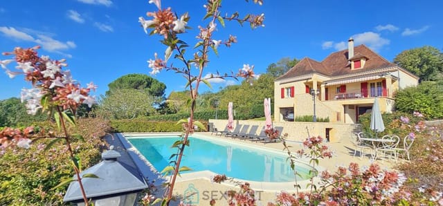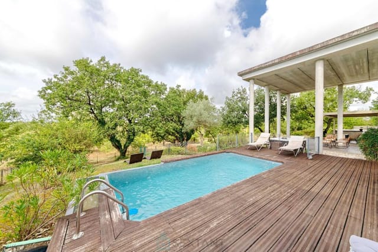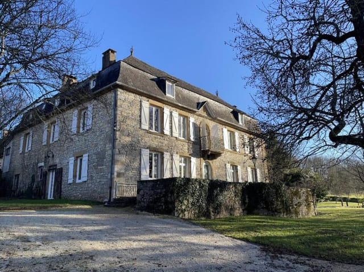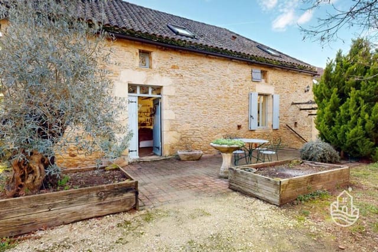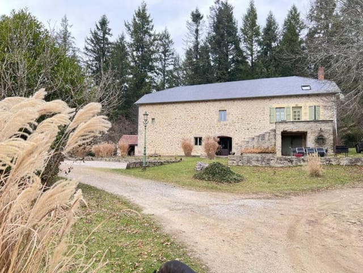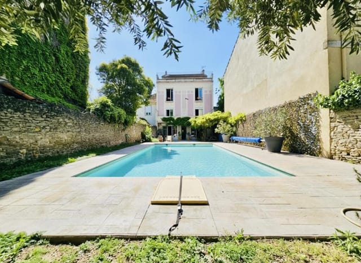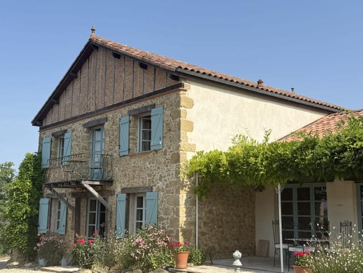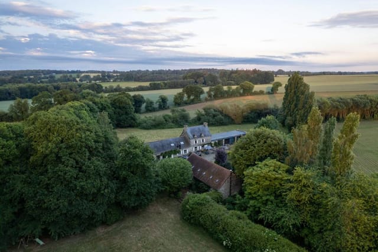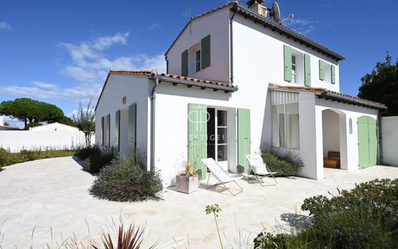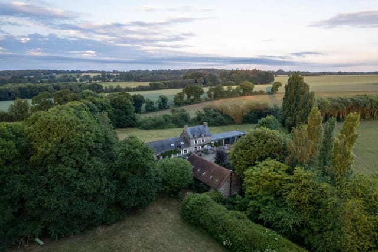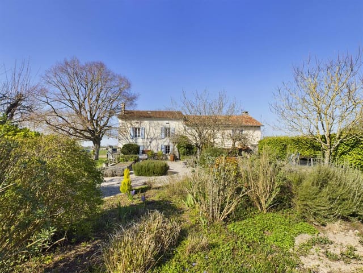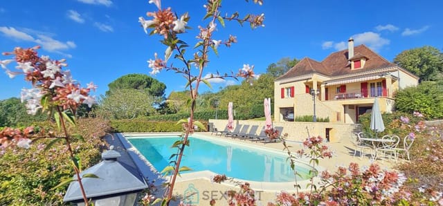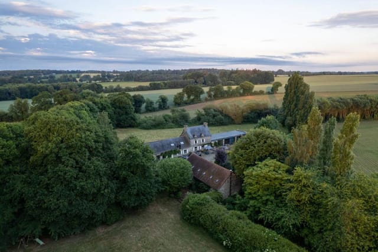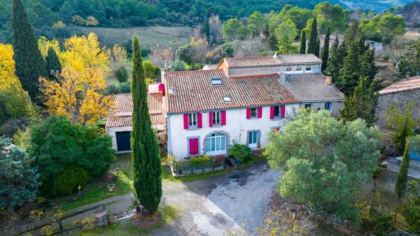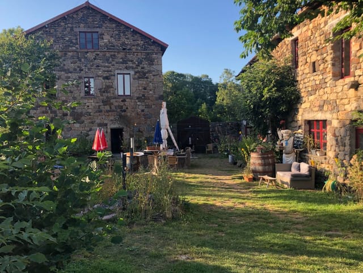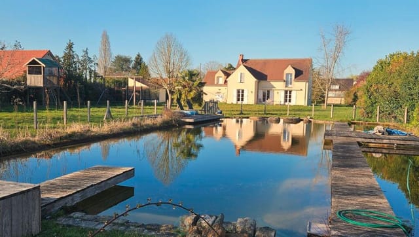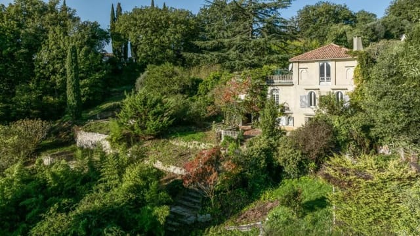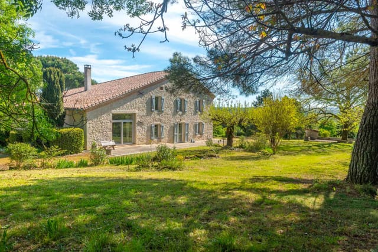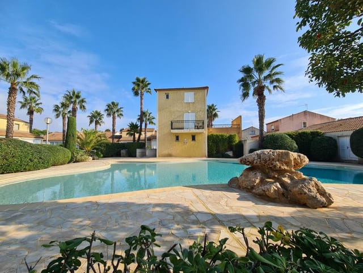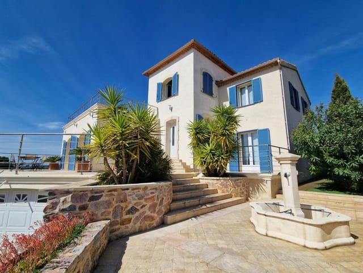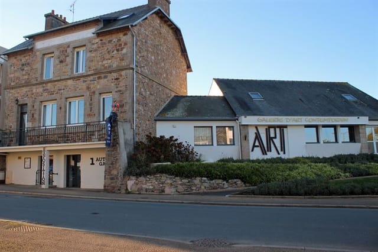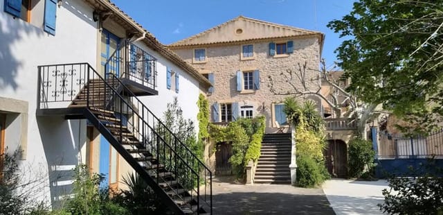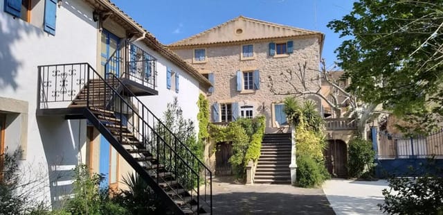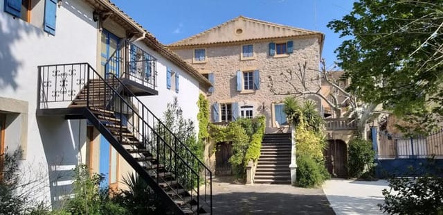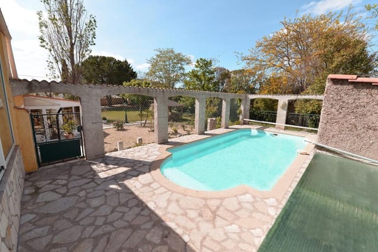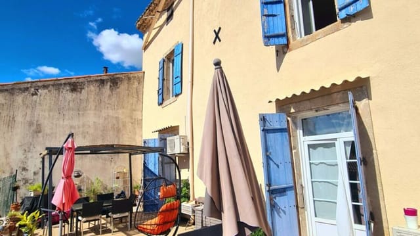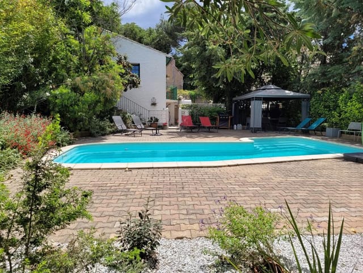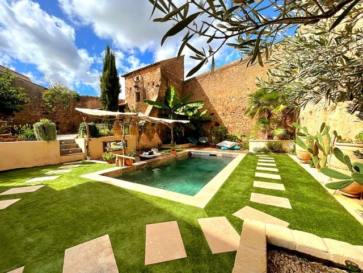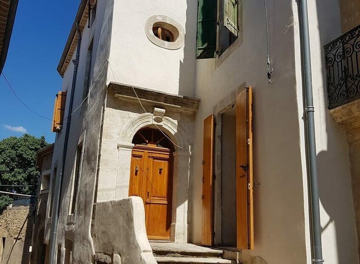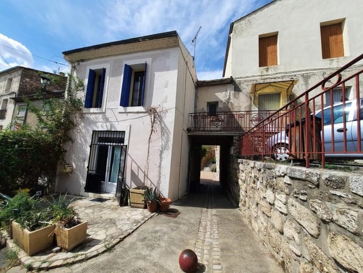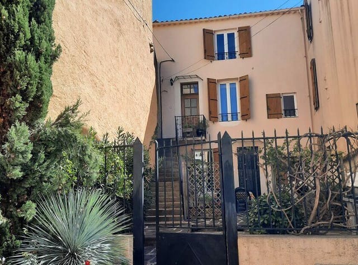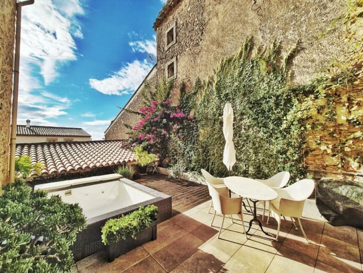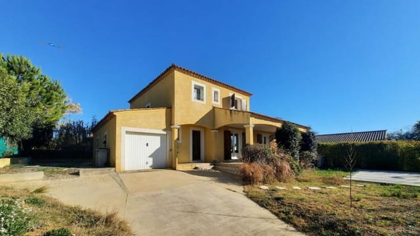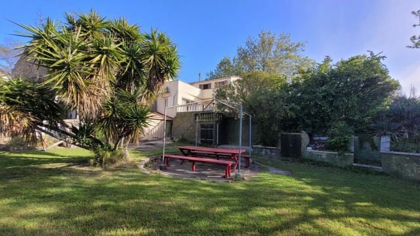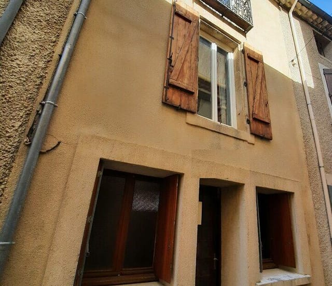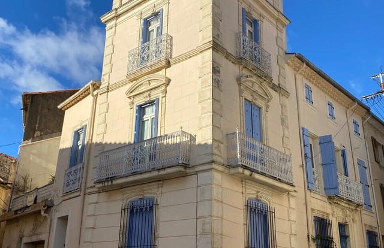Stunning 6-Bedroom Bourgeois Home with Pool and Wine Storehouse Near Saint-Pierre-la-Mer Beaches
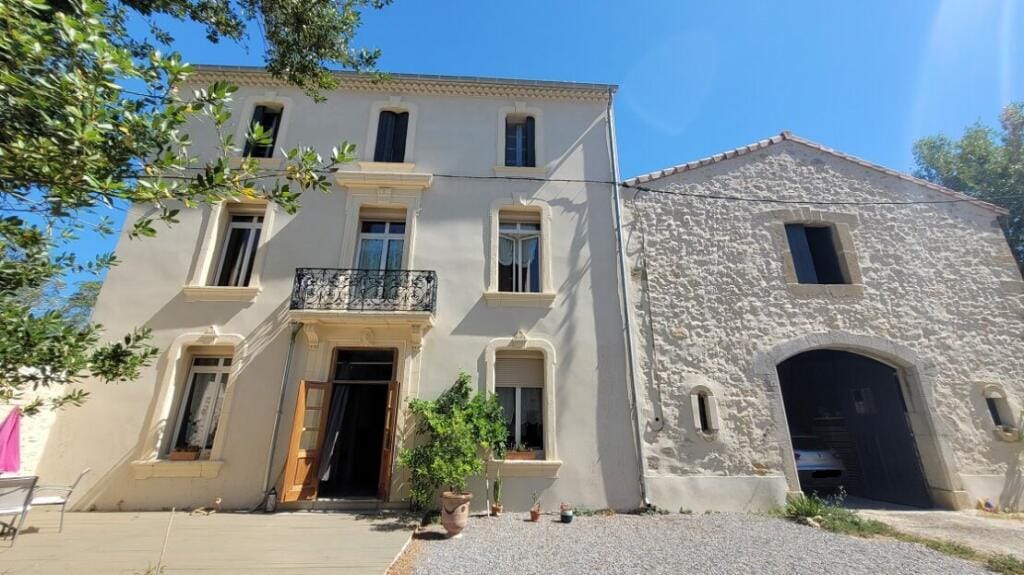
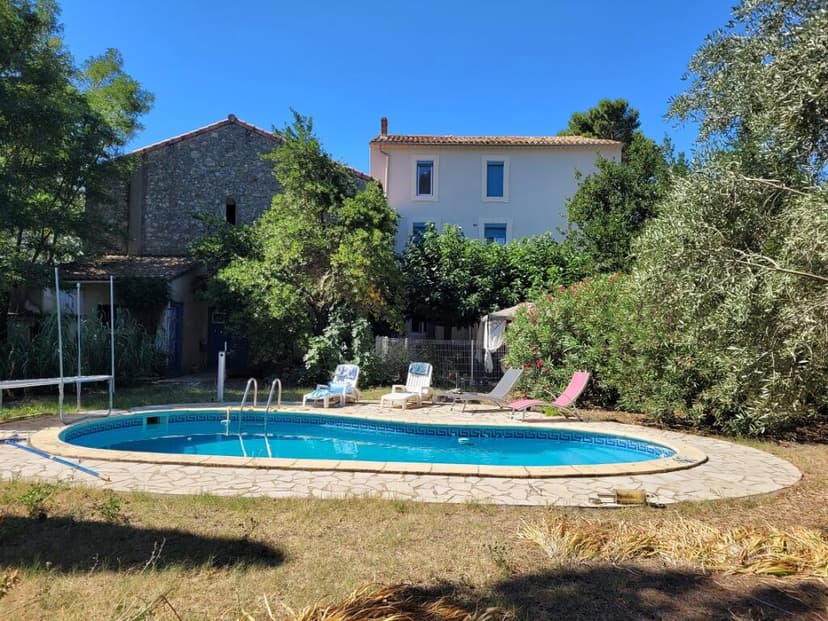
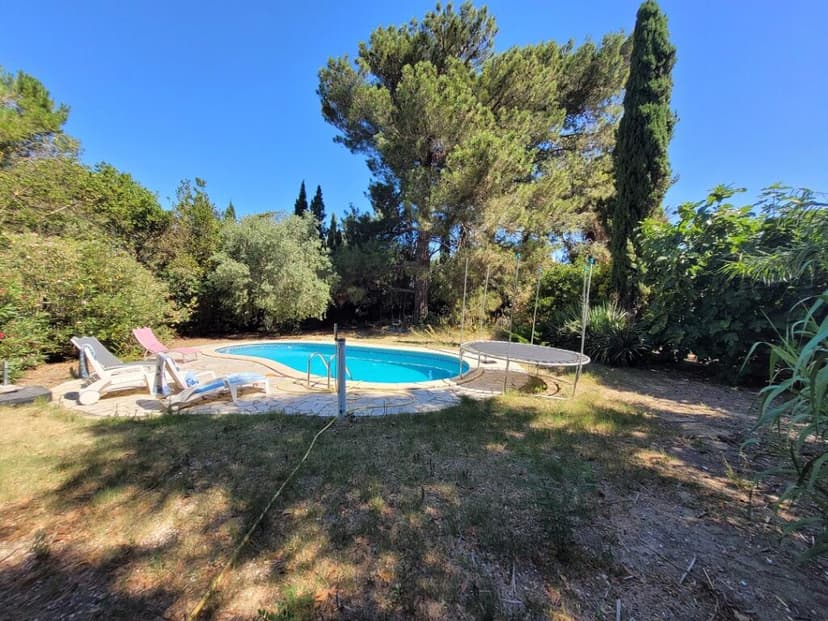
Saint Pierre La Mer, Languedoc-Roussillon, 11, France, Fleury (France)
6 Bedrooms · 1 Bathrooms · 300m² Floor area
€675,000
House
Parking
6 Bedrooms
1 Bathrooms
300m²
Garden
Pool
Not furnished
Description
Nestled in the charming village of Saint Pierre La Mer in the Languedoc-Roussillon region, this captivating bourgeois-style property offers a taste of French elegance combined with the comforts of modern living. Now, I know I’m always running here and there – after all, being a busy real estate agent is quite the bustling job – but let me take a moment to share this unique opportunity with you. This house, with its enchanting charm and spacious interiors, is a perfect match for discerning overseas buyers and expats looking for a new chapter under the vibrant French sun.
Saint Pierre La Mer is a delightful coastal village, beautifully located just a short 10-minute drive from the inviting beaches of the Mediterranean. Life here is all about savoring the simple pleasures; the kind you find in a typical French village, with its local bakeries, friendly cafes, and quaint restaurants. Imagine strolling down cobblestone streets, picking up fresh baguettes from the boulangerie, and unwinding at the end of the day with a glass of locally produced wine. These are the daily joys awaiting you at Saint Pierre La Mer.
Now, let’s talk a bit about the property itself. This house stands with a proud history, originally a former wine storehouse, it combines its original charm with all the comforts a modern home should offer. Sprawling across 300 square meters, this home boasts six expansive bedrooms, giving you plenty of space to accommodate family and guests. Additionally, there’s the intriguing attic space just beckoning for your creative touch, should you wish to explore its potential.
The climate here is beautifully Mediterranean; sun-drenched summers and mild, pleasant winters, making it ideal for those who adore outdoor living all year round. Picture yourself lounging by the pool – it’s an excellent spot already in place, surrounded by a serene garden that whispers with the promise of relaxation.
The ground floor welcomes you inside with a grand entrance hall opening up into spacious living areas. A 52 square meter living room provides the heart of the home – a place for laughter, stories, and making memories. Adjacent lies a fitted kitchen, equipped with all the necessities to prepare delightful meals to enjoy on the cozy terrace, which overlooks the garden and pool.
- Exquisite bourgeois-style house
- Spacious living with 300 m2
- Enormous living room: 52 m2
- 6 lovely bedrooms
- Large attic with potential
- Beautiful terrace with pool view
- Historic wine vats storehouse
- Private parking
- Gas central heating
- Property tax: approx. €4000
This house is strategically located, just 15 minutes from the storied towns of Beziers and Narbonne, ensuring convenience whenever you desire a day out in bustling local culture. Proximity to these cities means you're perfectly poised to enjoy the rich tapestry of festivals, markets, and activities that the area offers.
For nature enthusiasts, the protected natural park La Clape is a delightful escape, beckoning with its scenic trails, rich wildlife, and idyllic spots for hiking and picnicking. Living here is not just about owning a property; it’s about diving into a lifestyle richly woven with tradition, culture, and the warmth of the French coastal countryside.
While the property is in good condition and ready to move in, it does offer opportunities for personal touches. The bathroom, for instance, could use a little modernizing – but such personal projects offer the perfect chance to infuse your personality into the space.
In conclusion, this property embodies the quintessential French experience, offering you not just a house, but a gateway into a vibrant local community and extraordinary lifestyle. It’s the perfect canvas for a family or a discerning couple looking to immerse themselves in the sunlit joy of life in the Languedoc-Roussillon region. Whether you're sipping wine on the terrace, basking in the Mediterranean sunshine by the pool, or exploring the local culture and nature, living here is like stepping into a charming French narrative – and you’ll be the one living it.
Details
- Amount of bedrooms
- 6
- Size
- 300m²
- Price per m²
- €2,250
- Garden size
- 1801m²
- Has Garden
- Yes
- Has Parking
- Yes
- Has Basement
- No
- Condition
- good
- Amount of Bathrooms
- 1
- Has swimming pool
- Yes
- Property type
- House
- Energy label
Unknown
Images



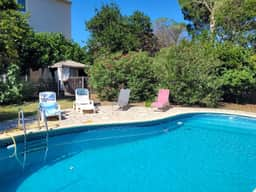
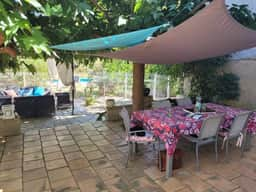
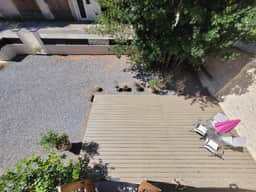
Sign up to access location details
