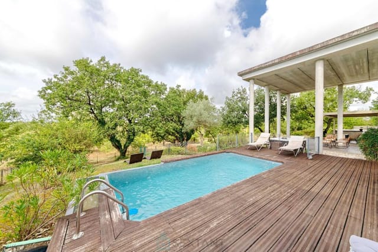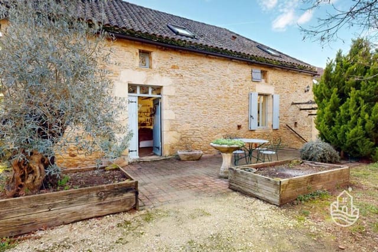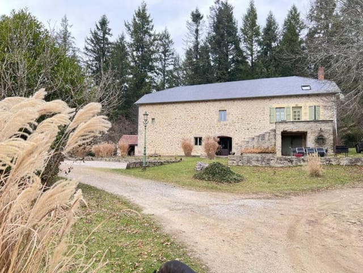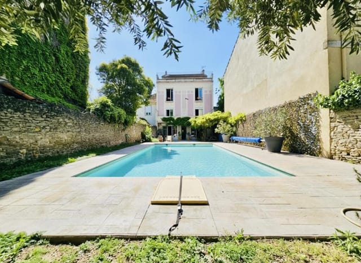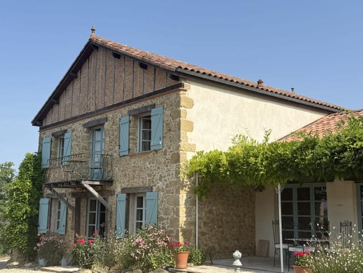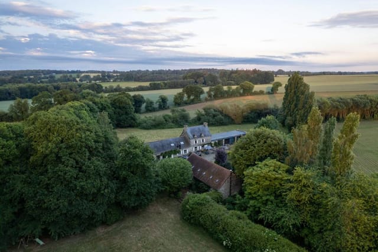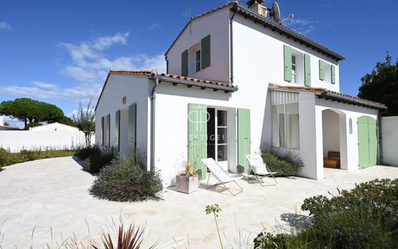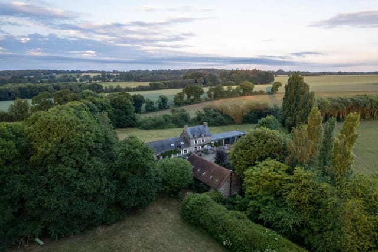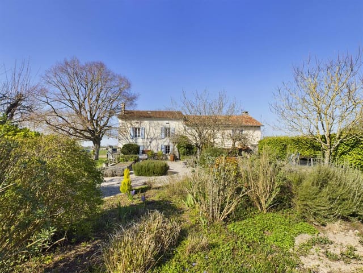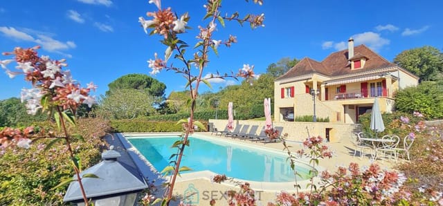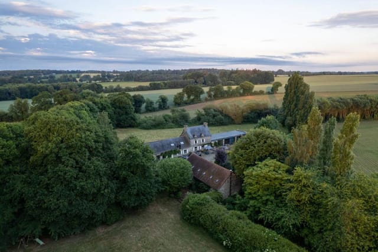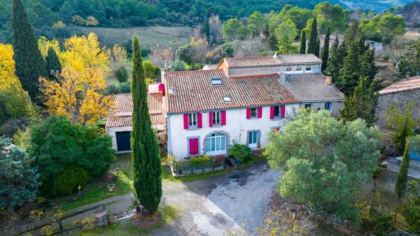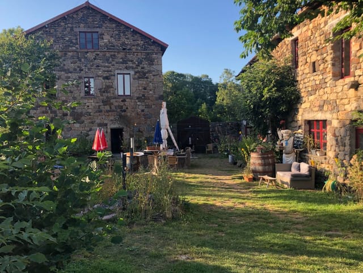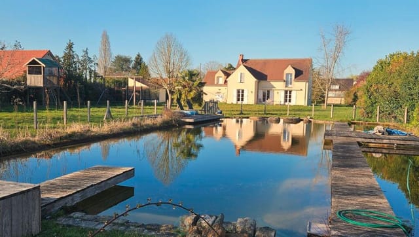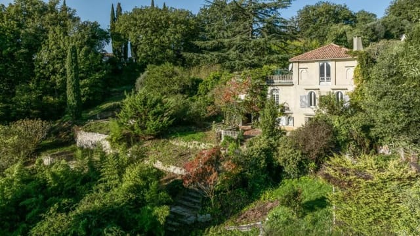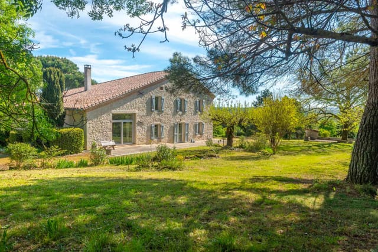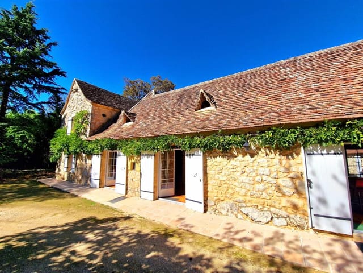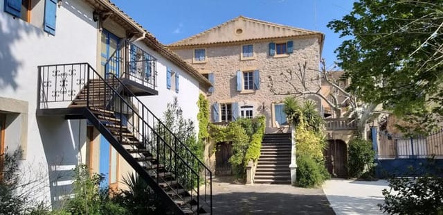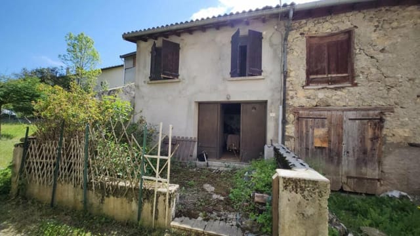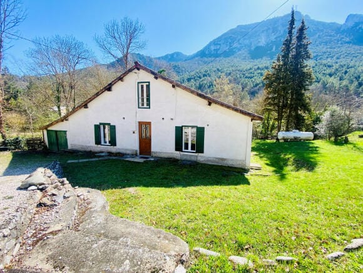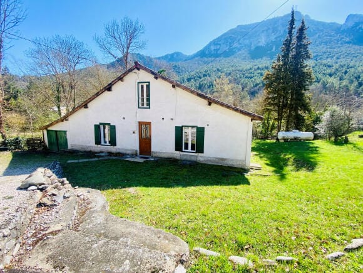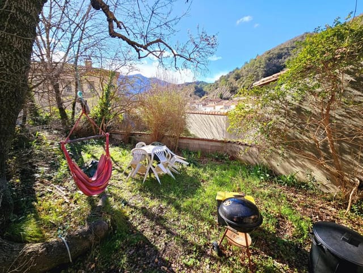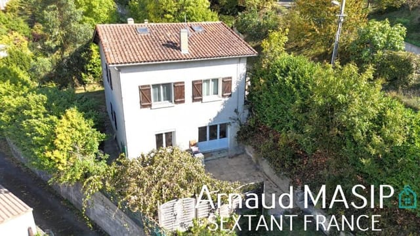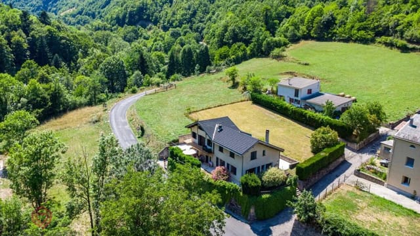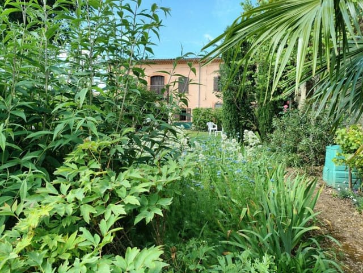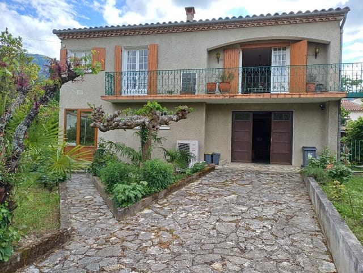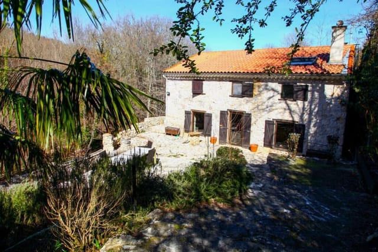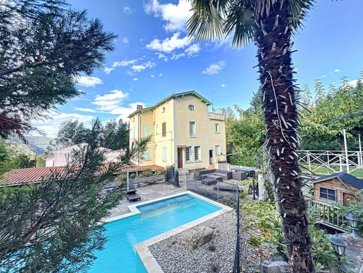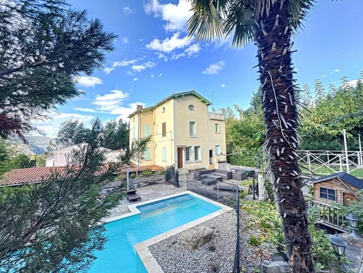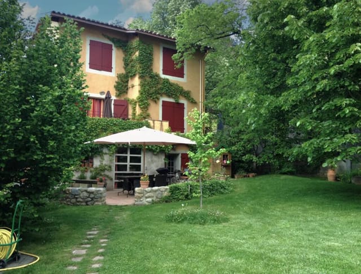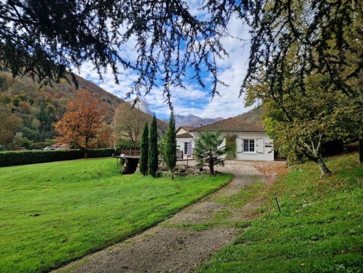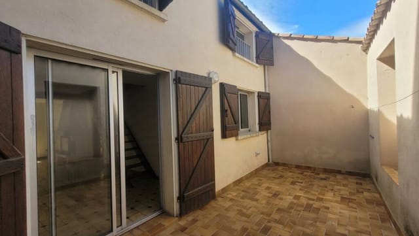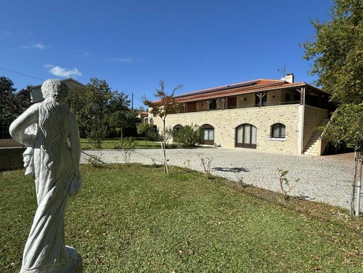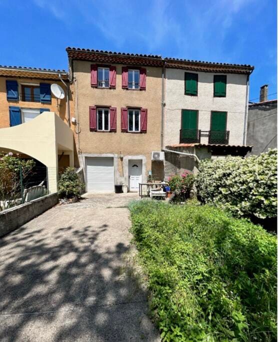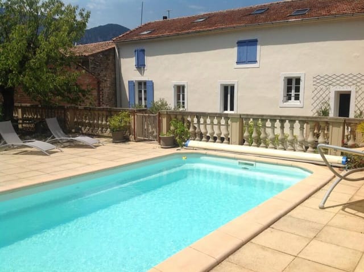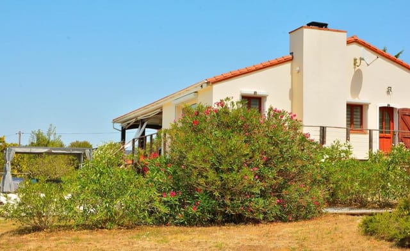Stunning 5-Bedroom Home in Dorres, France: Prime Investment or Family Retreat with Panoramic Mountain Views
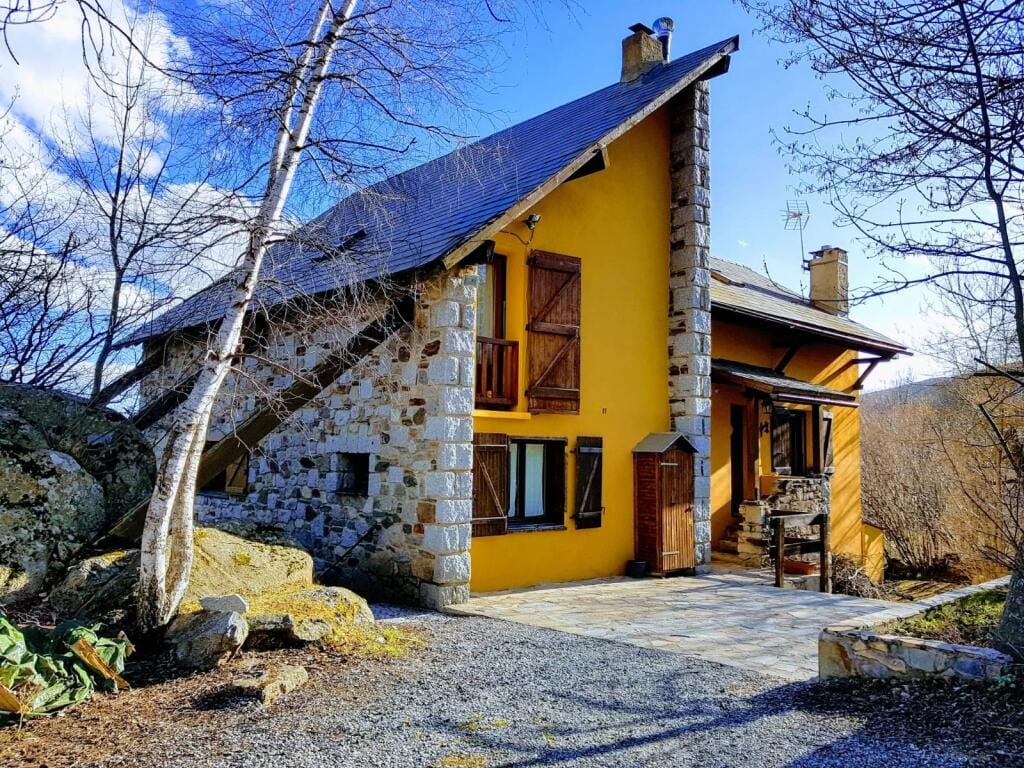
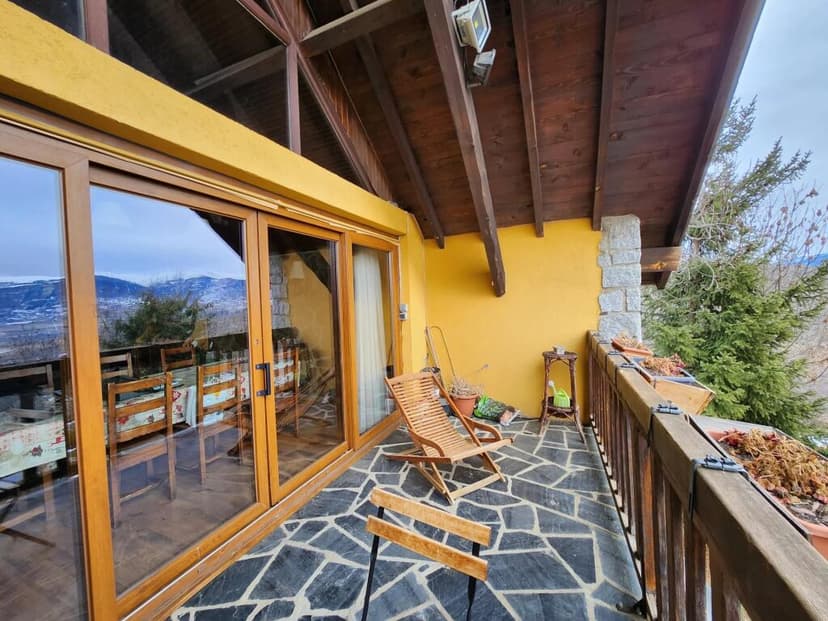
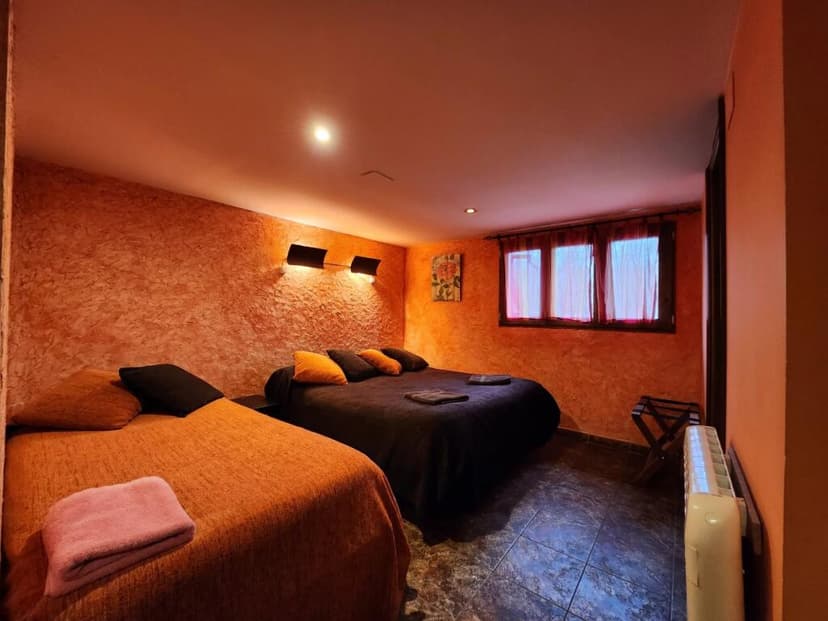
Languedoc-Roussillon, Pyrénées-Orientales, Dorres, France, Dorres (France)
5 Bedrooms · 1 Bathrooms · 259m² Floor area
€658,000
House
No parking
5 Bedrooms
1 Bathrooms
259m²
No garden
No pool
Not furnished
Description
Welcome to the remarkable house nestled in the quaint village of Dorres, located in the scenic region of Languedoc-Roussillon, Pyrénées-Orientales, France. For those seeking a property that's steeped in history and offers abundant living space, this house stands as an inviting opportunity. The unique dwelling, boasting five bedrooms and one bathroom, presents itself as a lasting investment or a lovely family residence.
Set against the alluring backdrop of the Pyrénées mountains, this property is perched in a village known for its tranquility and vibrant local culture. Dorres is marvellously connected to nature, offering panoramic views that stretch across the lush landscape. The famed thermal baths, just a short walk away, have attracted visitors for numerous years, providing the ultimate spot for relaxation and rejuvenation. This is truly a place where the past intertwines with the present, creating a living experience that feels like a perpetual getaway.
Spanning across 259 square meters, the house is designed to accommodate various living arrangements. With the option to serve as a spacious family home or as two separate units (F8 and F4), it’s a versatile property that can fulfill different needs. The potential to transform it into a profitable gîte or bed and breakfast is noteworthy, especially considering its proximity to popular ski resorts. Winter sports enthusiasts will delight in its access to skiing facilities, while hiking trails abound for nature lovers who visit throughout the year.
The mild Mediterranean climate of the region ensures that each season is enjoyable. Summers are warm with clear skies, ideal for exploring the charming local markets and indulging in the bounty of regional produce. Winters, on the other hand, cloak the landscape in a soft layer of snow, inviting both thrill-seekers and those yearning for quietude to engage with the picturesque environment around them.
In terms of amenities, this house in Dorres has much to offer:
- Five spacious bedrooms
- One bathroom
- Vast living areas
- Proximity to renowned thermal baths
- Easy access to ski resorts
- Year-round enablement for hiking
- Serene and tranquil setting
- Abundant natural light
- Potential for significant rental income
- Diverse accommodation setup
- Stunning mountain views
- Functional kitchen spaces
- Generous storage areas
- Well-maintained outdoor spaces
This residence is particularly appealing to overseas buyers and expats looking for serenity combined with a touch of adventure. As you wander through the village of Dorres, it's easy to feel at home; the community is welcoming, with local cultural events and festivals that are sure to enrich the living experience here.
Living in this part of France comes with its share of simple pleasures—like a morning coffee enjoyed with views of the sun rising over the mountains and leisurely strolls through cobblestone streets that wind through the village. The robust local wine and cuisine reflect the region's rich cultural tapestry and are available for those who wish to embark on a culinary adventure.
A well-kept property with solid foundations, this house is ready for its next occupants. Ideal for those who see the potential of expanding into the hospitality business or anyone looking for an enriching lifestyle change, it's a home that offers so much more than just shelter. While its present condition speaks of care and maintenance, the opportunity to imbue the property further with one’s personal touches or updates could only enhance its charm.
For foreign buyers who are contemplating a move to a serene yet stimulating locale, Dorres offers a wonderful canvas. Whether you're considering retiring in France, seeking a holiday home with monetary potential, or simply wishing to experience the quaint, rustic charm of the French countryside, this property checks all the boxes.
This isn't just a place to live; it's an invitation to immerse oneself in a lifestyle enriched by its unique location and versatile living spaces. Whether it's the breathtaking vistas, the potential for generating income, or simply the idea of living somewhere truly special, this property has something to offer everyone.
Take this opportunity to embrace all that Dorres has to offer, a place where your new life chapter awaits. Seize the day, and make it yours!
Details
- Amount of bedrooms
- 5
- Size
- 259m²
- Price per m²
- €2,541
- Garden size
- 2901m²
- Has Garden
- No
- Has Parking
- No
- Has Basement
- No
- Condition
- good
- Amount of Bathrooms
- 1
- Has swimming pool
- No
- Property type
- House
- Energy label
Unknown
Images



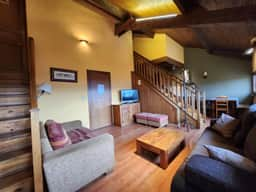
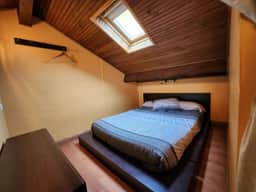
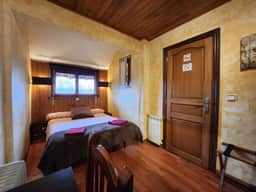
Sign up to access location details
