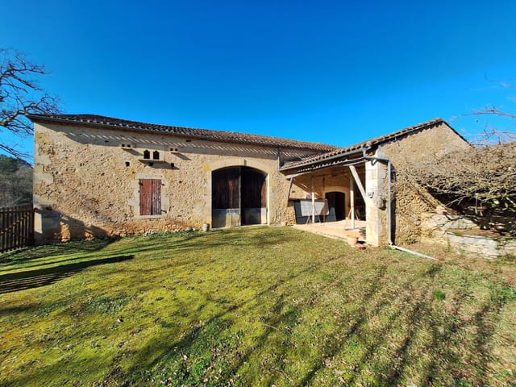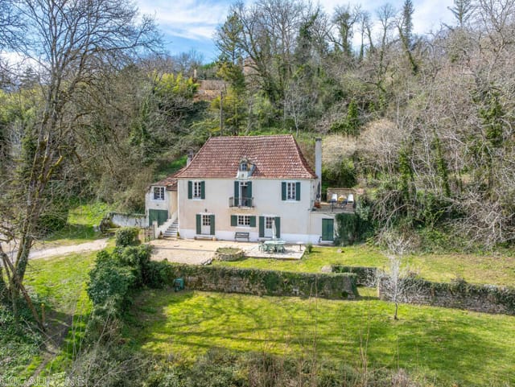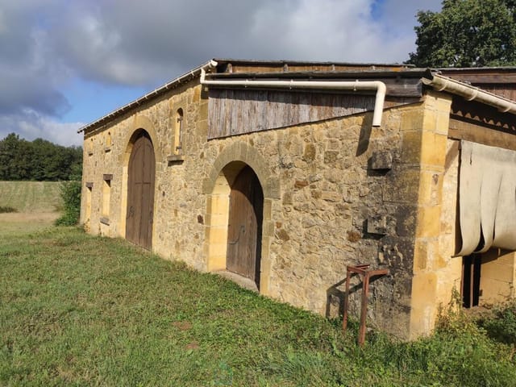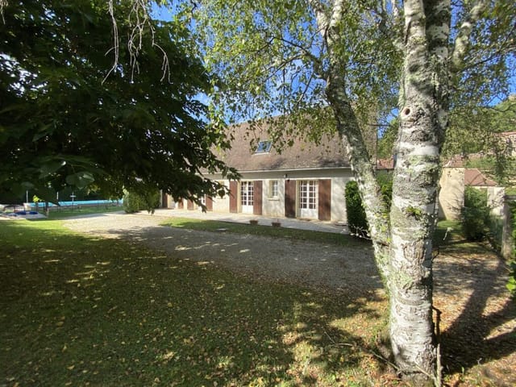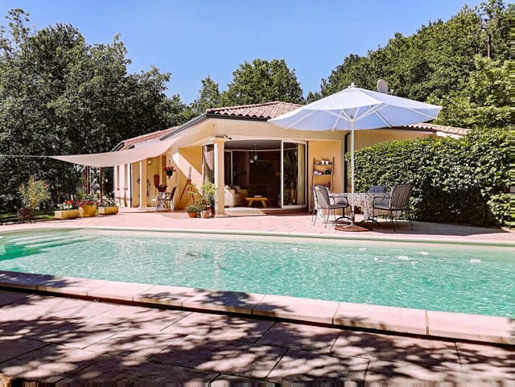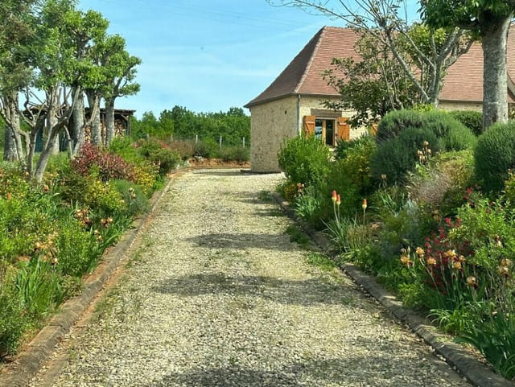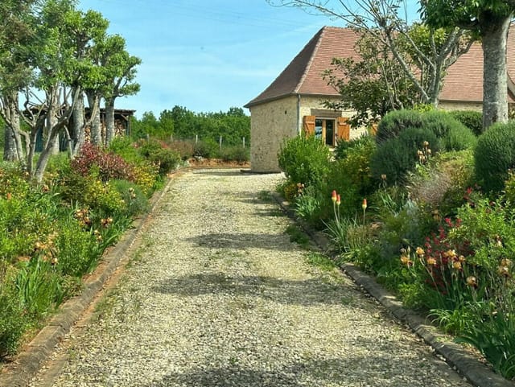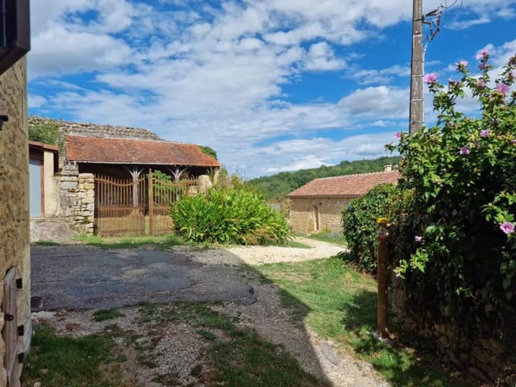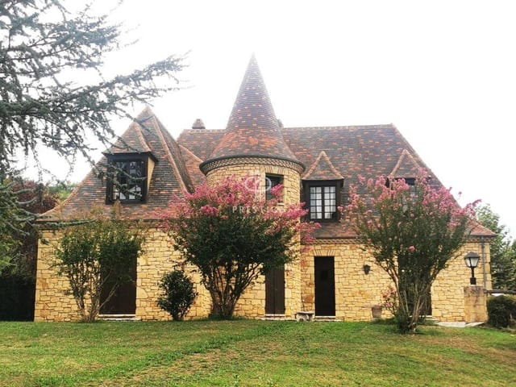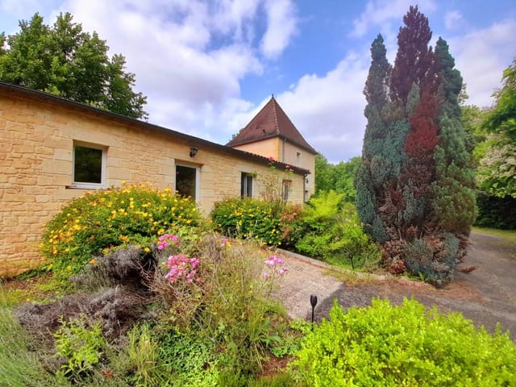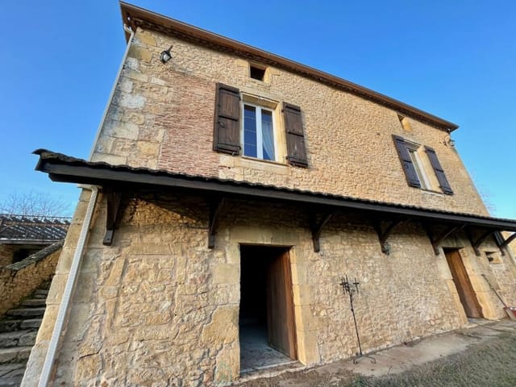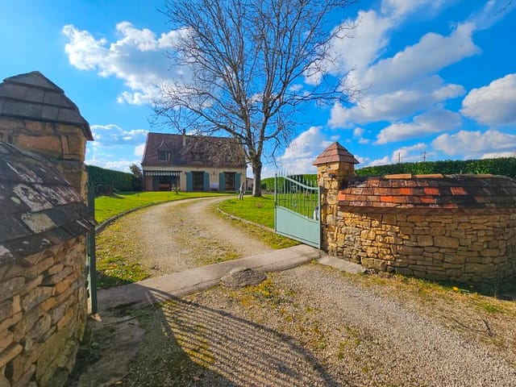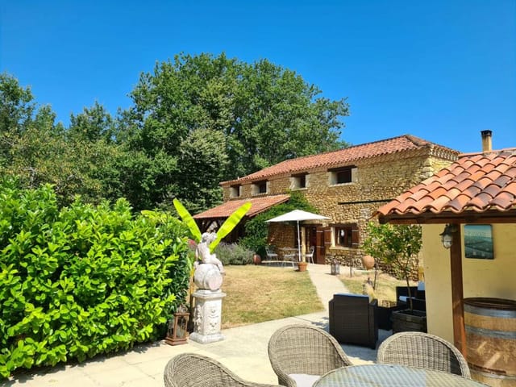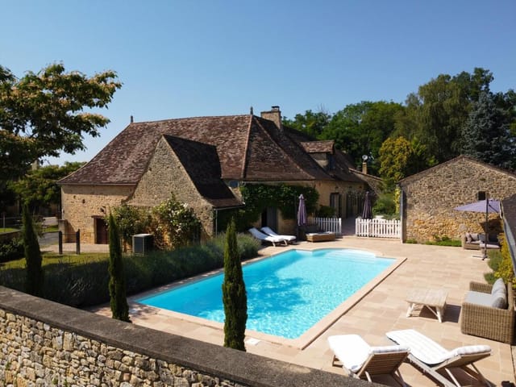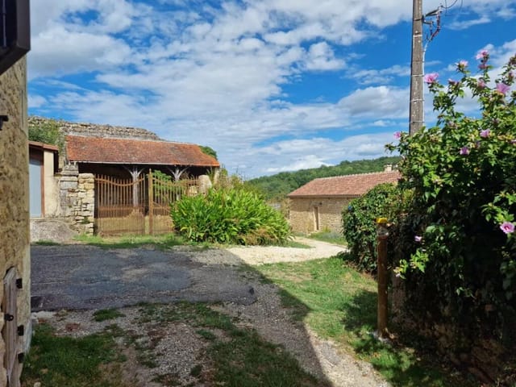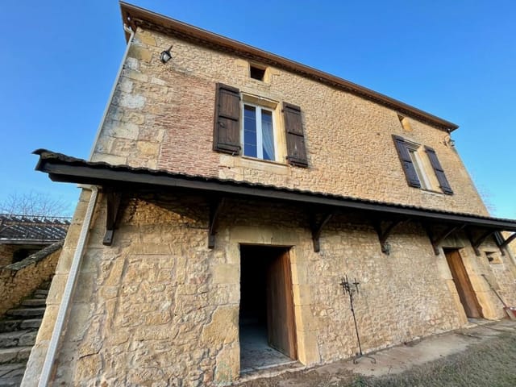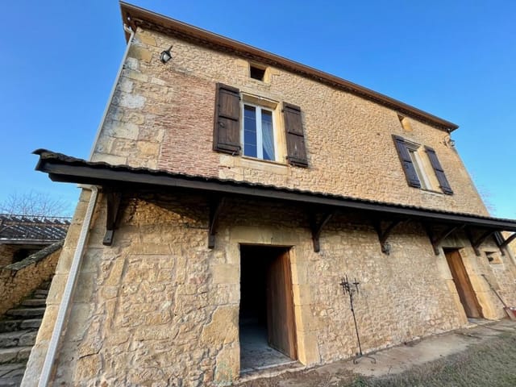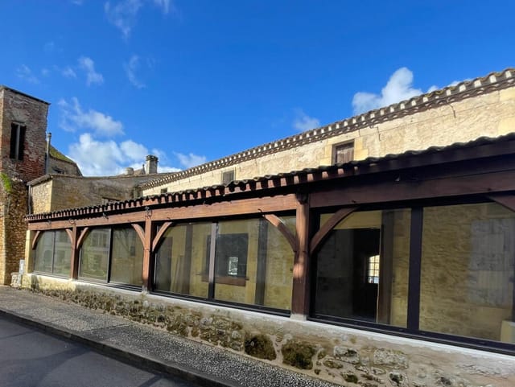Stone House Oasis in Aquitaine: 2-Bedroom Retreat Near Dordogne River with Lush Gardens & Cozy Fireplace
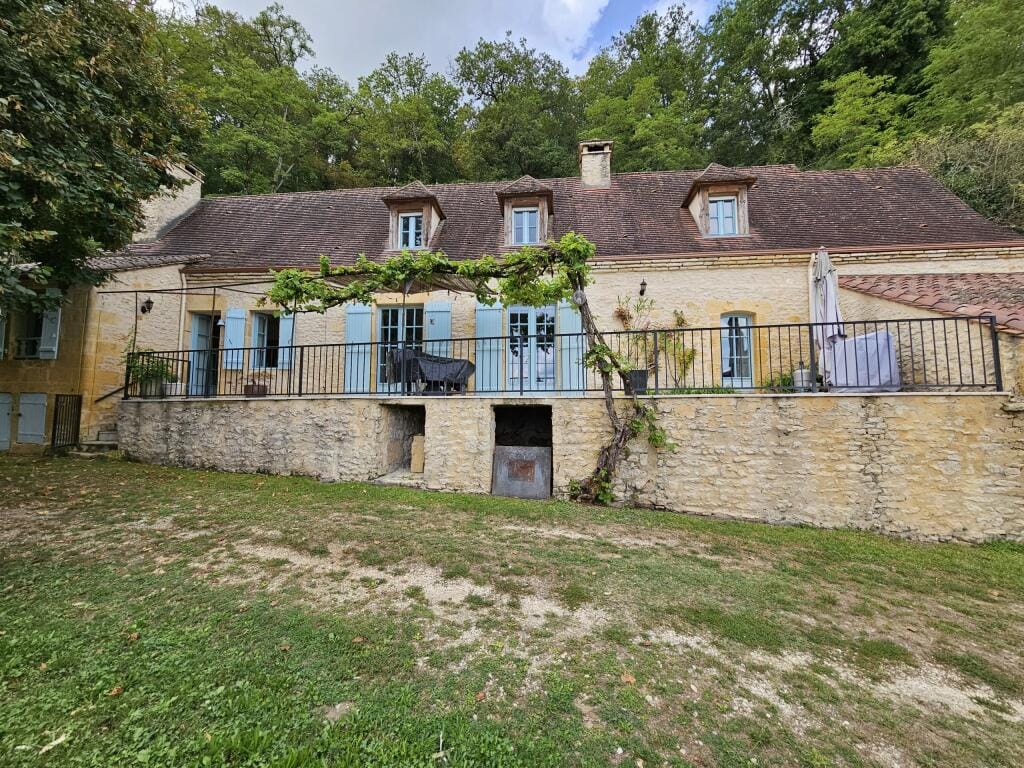
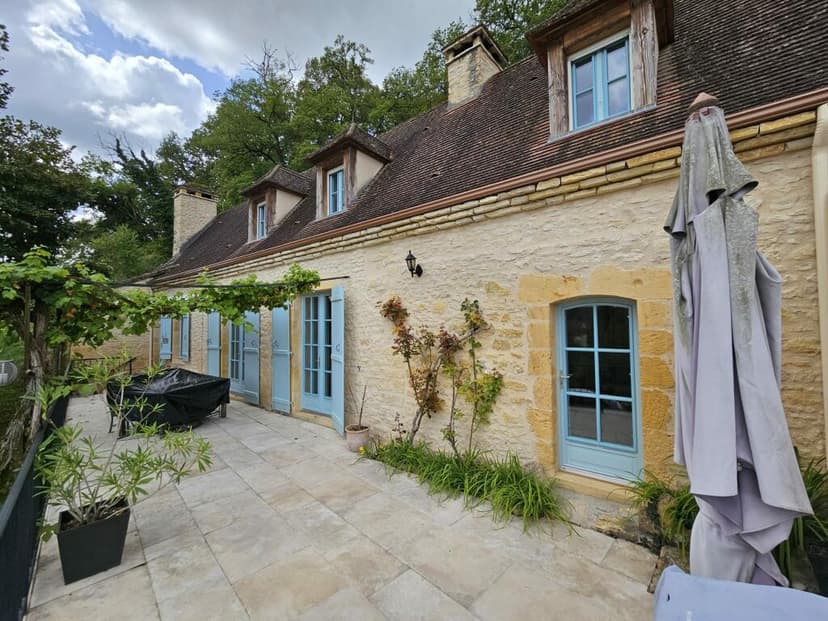
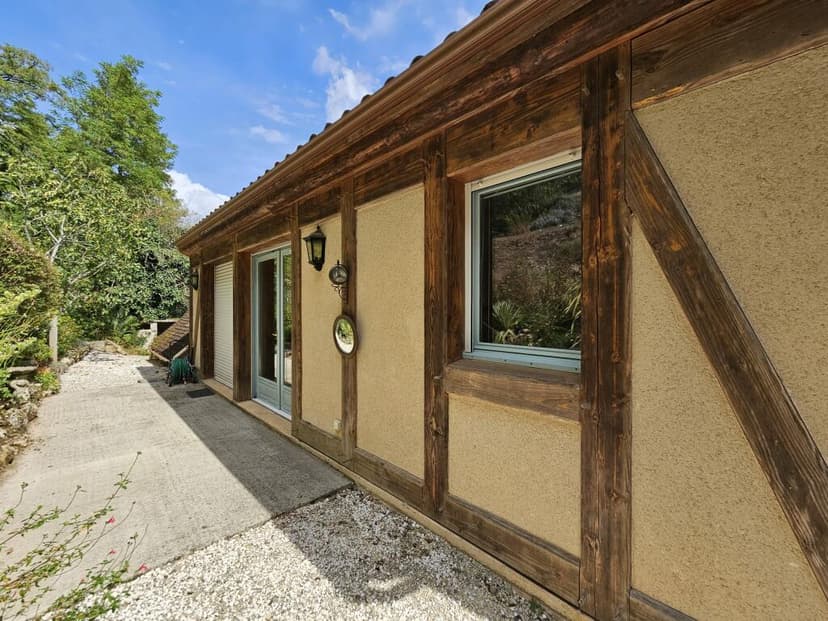
Mauzac-Et-Grand-Castang, Aquitaine, 24150, France, Mauzac-et-Grand-Castang (France)
2 Bedrooms · 1 Bathrooms · 140m² Floor area
€349,800
House
No parking
2 Bedrooms
1 Bathrooms
140m²
Garden
No pool
Not furnished
Description
Nestled in the heart of the picturesque region of Aquitaine, Mauzac-et-Grand-Castang presents an opportunity to own a piece of the idyllic French countryside. This property, a stone house, is a portal into a serene lifestyle that marries rustic beauty with modern comforts. Located at Mauzac-Et-Grand-Castang, amidst lush landscapes and close proximity to the river, this home is a prime opportunity for those seeking a tranquil haven away from the hustle and bustle.
The primary structure, a robust 140 square meters, stands on a generous plot of land measuring over 2590 square meters, offering ample space for leisure and exploration. This dwelling, meticulously renovated, is perfect for individuals or small families eager to immerse themselves in the leisurely and quaint lifestyle that small-town France offers. With the climate being predominantly mild, with warm summers and cool winters, it's the ideal climate for those who enjoy the changing seasons without extreme weather.
Upon entering this charming home, you're welcomed by a sizable entrance hall featuring a cozy fireplace, perfect for those chilly evenings when you wanna curl up with a book or enjoy a conversation by the fire. The openness of the living room and kitchen fosters a sense of togetherness, whether you’re preparing a meal or entertaining guests. Convenience is built into the home, with double-glazed windows ensuring energy efficiency, complemented by underfloor heating on the ground floor and electric radiators upstairs. Two wood stoves further add to the warmth, literally and figuratively, of the space.
Experience the delightful ease of country life with modern conveniences such as:
- Two inviting bedrooms
- A well-appointed bathroom
- An expansive living room integrated with the kitchen
- A convenient second lounge with garden access
- Double glazing for comfort
- Underfloor heating for ground level
- Efficient electric radiators on the first floor
- Two wood-burning stoves
- Mains drainage connectivity
- Extensive garden and outdoor space
- Large entrance with a fireplace
This abode also houses a sizable double garage that, with the right permissions, could be potentialified into a delightful guesthouse or gîte, presenting a wonderful opportunity to expand or adapt the home to suit your desires or entrepreneurial ambitions.
Mauzac-et-Grand-Castang is more than just a location; it's a lifestyle. This welcoming community is nestled along the Dordogne River, which offers activities like canoeing and fishing a stone's throw away from your new home. The area is dotted with heritage sites, quaint villages, and vineyards that promise both exploration and relaxation. Mornings here could involve leisurely walks along the riverbank or a coffee at the local café, while afternoons might be the perfect time for a bike ride through scenic routes or a wine tasting tour at a local vineyard.
Living here means embracing a slower pace, where relationships with neighbors are cherished and community events add vibrancy to life. The temperate weather allows for year-round enjoyment of the outdoors, from gardening in spring to hiking in the fall. Daily life in Mauzac-et-Grand-Castang is an experience filled with simple pleasures, from fresh local produce at the market to the annual festival where the whole town comes alive.
In considering this property, you're not just buying a house; you’re investing in a lifestyle that celebrates both the quietude and community of rural France. With its ready-to-move-in condition and scope for future enhancements, it presents a canvas where you can paint the life you envision. For the overseas buyer or expat seeking to immerse themselves in French culture and countryside, Mauzac-et-Grand-Castang is a place you can truly call home. With its historical roots and vibrant present, opportunities abound for cultural enrichment and personal tranquility within this thriving community. Welcome to your future, in Mauzac-et-Grand-Castang.
Details
- Amount of bedrooms
- 2
- Size
- 140m²
- Price per m²
- €2,499
- Garden size
- 2590m²
- Has Garden
- Yes
- Has Parking
- No
- Has Basement
- No
- Condition
- good
- Amount of Bathrooms
- 1
- Has swimming pool
- No
- Property type
- House
- Energy label
Unknown
Images



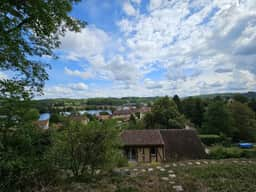
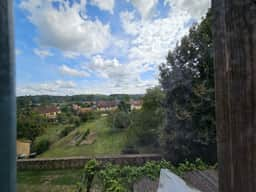
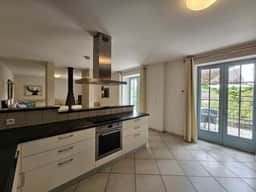
Sign up to access location details

















