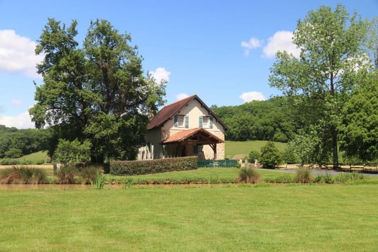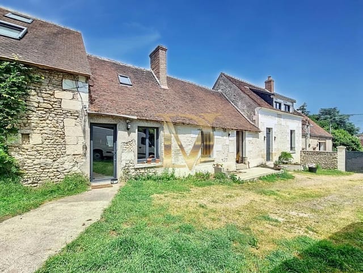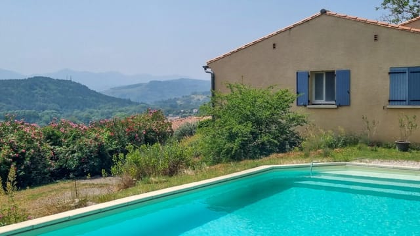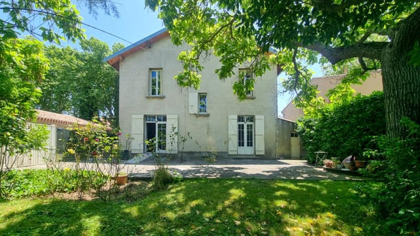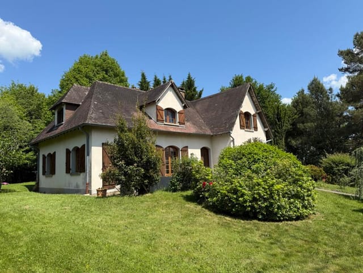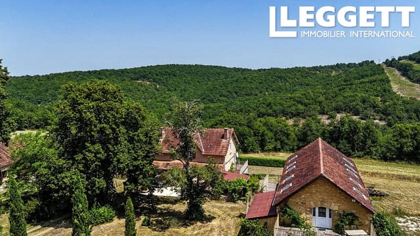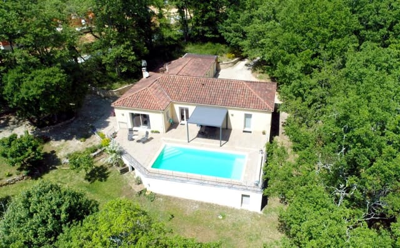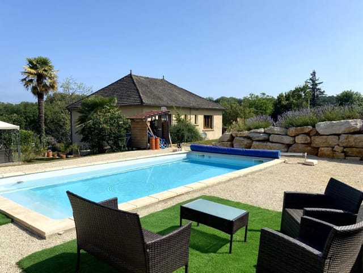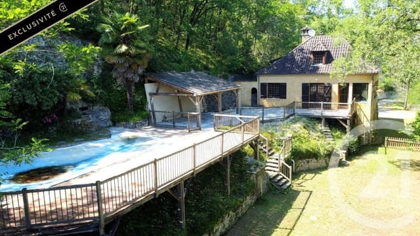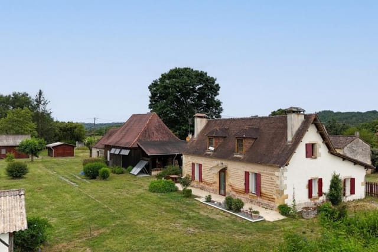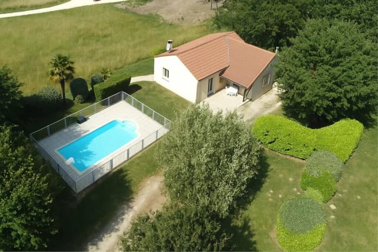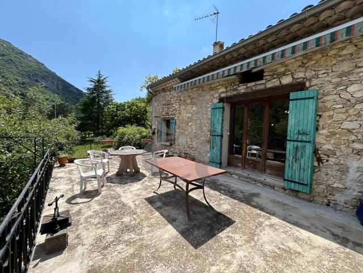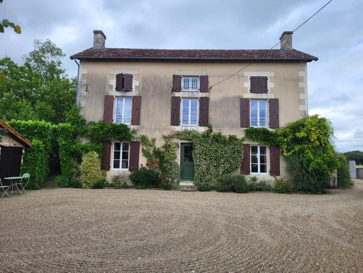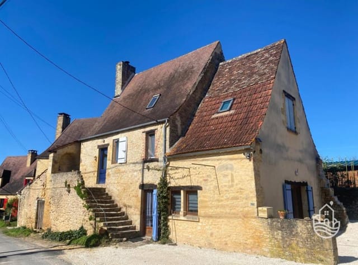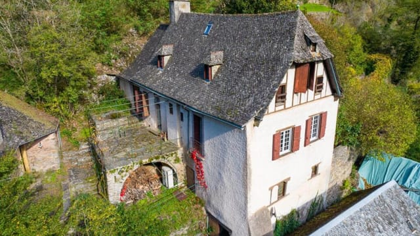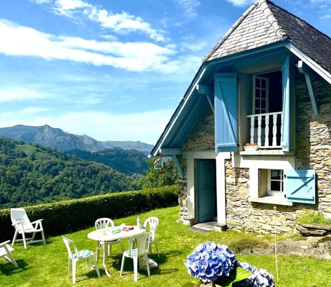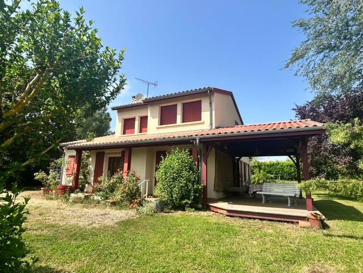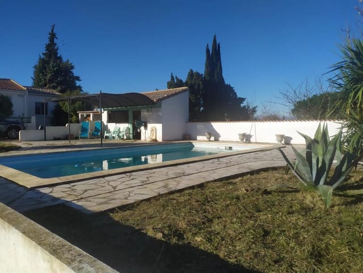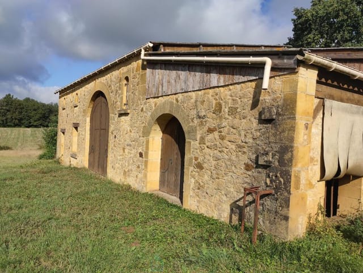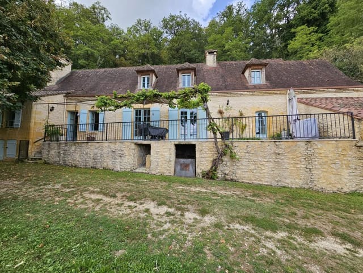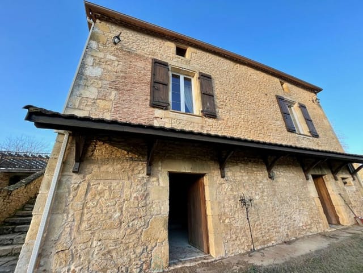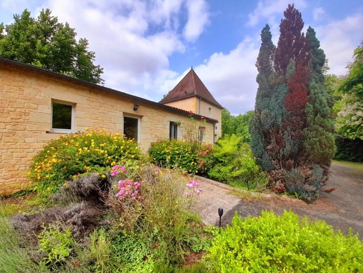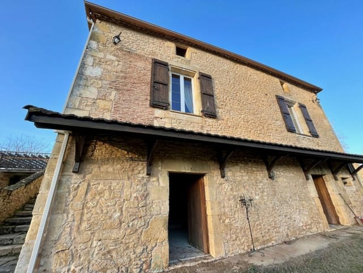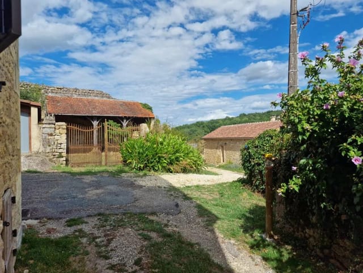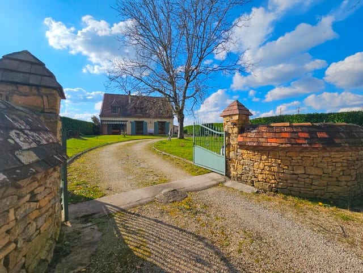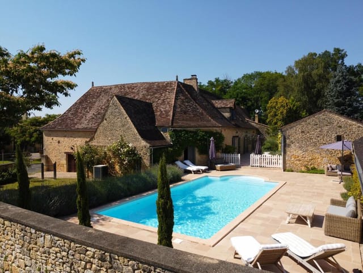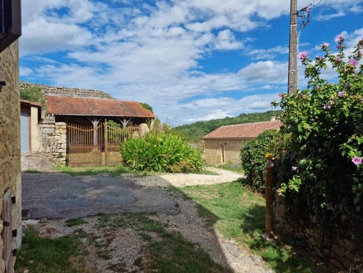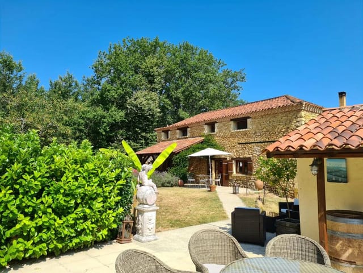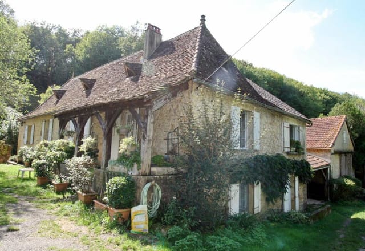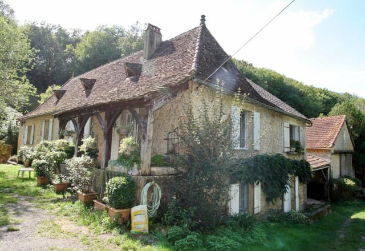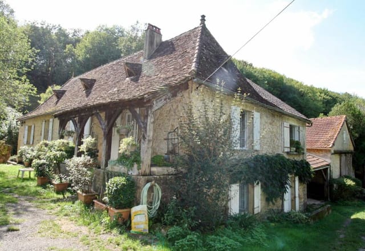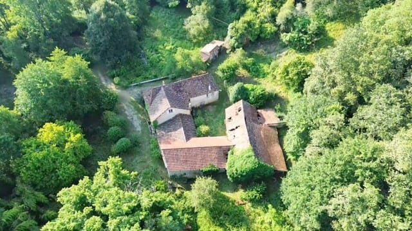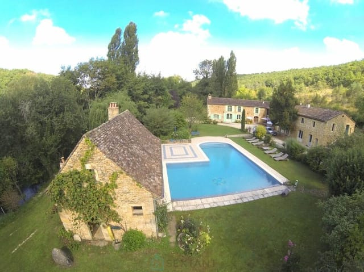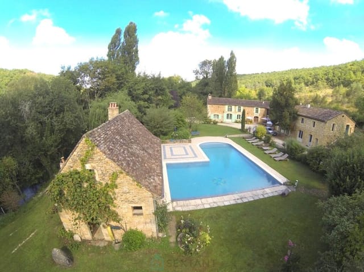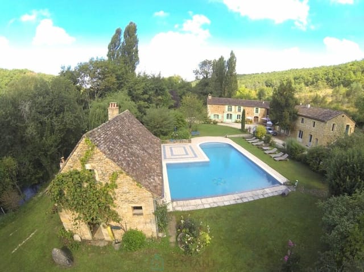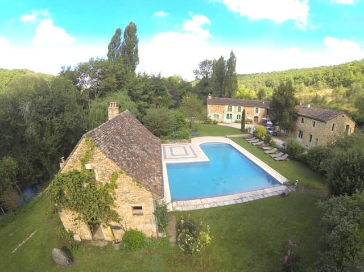Spacious 4-Bed Perigourdine Home in Scenic Badefols-sur-Dordogne with Pool & Lush Garden, Close to Lalinde.
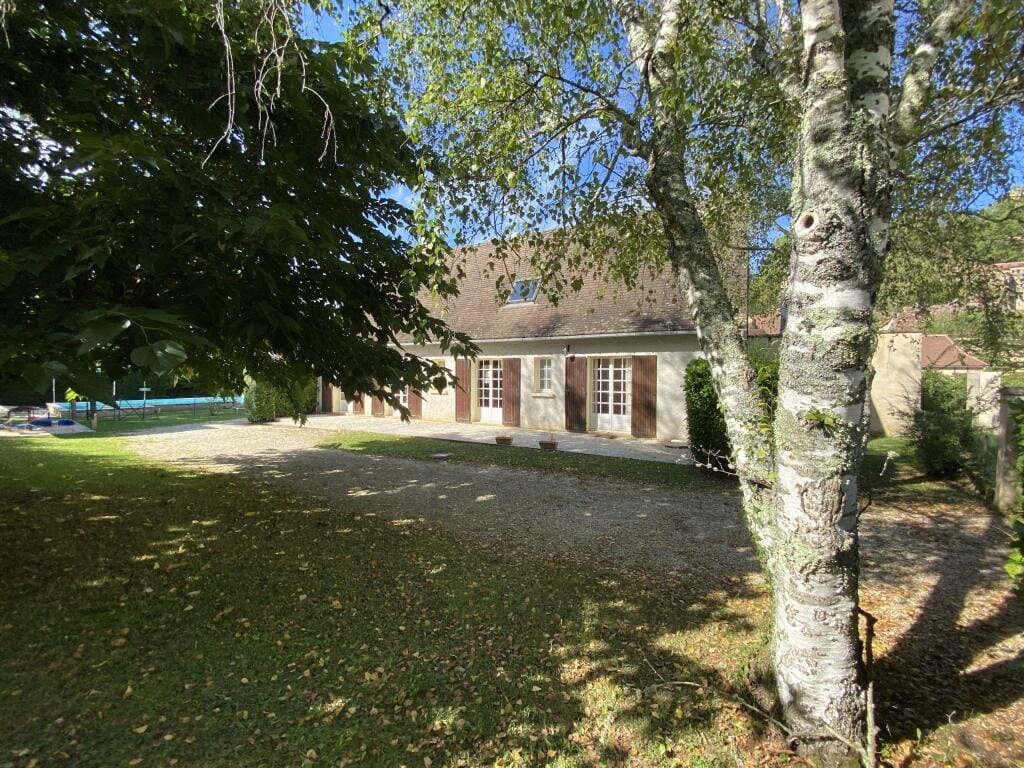
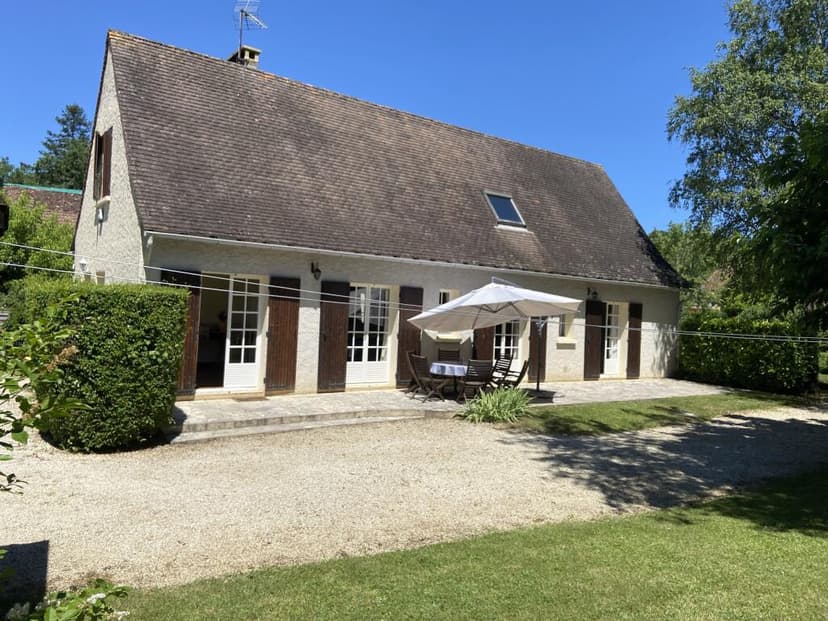
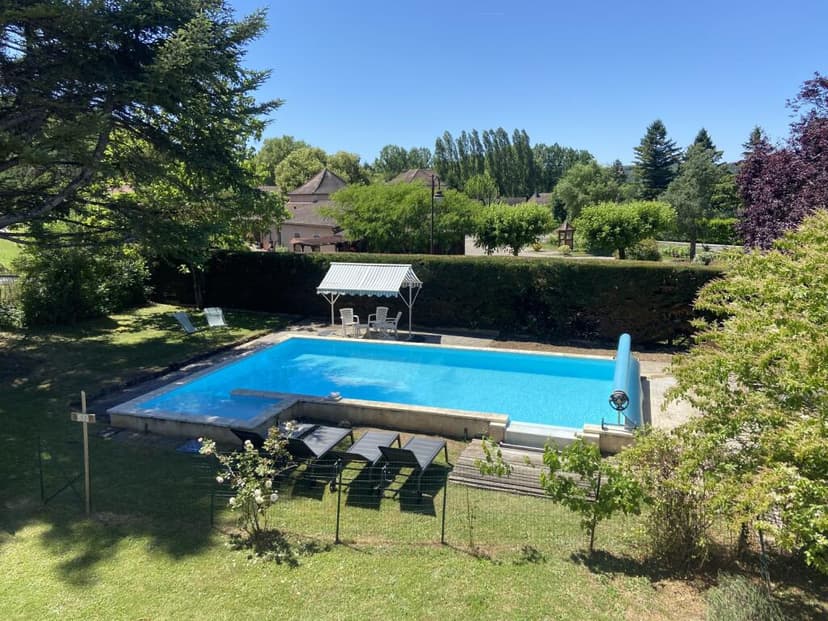
Badefols Sur Dordogne, Aquitaine, 24150, France, Badefols-sur-Dordogne (France)
4 Bedrooms · 1 Bathrooms · 150m² Floor area
€299,000
House
No parking
4 Bedrooms
1 Bathrooms
150m²
Garden
Pool
Not furnished
Description
Nestled in the picturesque heart of the countryside, this delightful Perigourdine house beckons you to explore the laid-back charm of French village life in Badefols-sur-Dordogne. As a busy agent of our renowned global real estate agency, I get to connect individuals from around the world with their dream properties, and this one truly stands out. Tucked away at the edge of this tranquil village, yet close enough to enjoy the conveniences and delights of local living, this inviting home offers a unique opportunity for both investment and lifestyle enhancement.
Badefols-sur-Dordogne is truly a hidden gem in the Dordogne region of Aquitaine, France. If you’re considering a move to this quaint village, you're in for an experience steeped in historical resonance and natural beauty. The village itself is known for its serene environment and its proximity to the Dordogne river, which provides a stunning backdrop for casual strolls, picnics, or even adventurous canoeing. As you settle into the rhythm of local life, you'll enjoy the delightful scenes of cyclists meandering through the picturesque roads, perhaps headed to the local bakery just a short two-minute walk away—a daily must-visit to sample some of France's finest breads and pastries.
Just five minutes from Lalinde, a town that's both vibrant and full of character, you’ll find everything you need. This nearby town hosts markets that bring fresh produce right to your fingertips, ensuring your kitchen is always stocked with local flavors. Living in Badefols-sur-Dordogne, you embrace a climate that can only be described as temperate with a pleasant mix of warm summers and mild winters; perfect for those who delight in seasonal variety, without the extremes.
Stepping inside this 150 sqm house, you'll discover a world of comfortable living spaces awaiting your personal touch. The large 40 sqm living room serves as the heart of the home, ideal for gatherings with friends or quieter moments on your own—or perhaps cozying up by the wood stove during cooler evenings. The spaciousness of the living areas echoes throughout the property, offering ample places for relaxation and enjoyment.
The house features:
• 4 bedrooms—ideal for families or hosting guests
• 1 bathroom with a separate shower cabin and WC
• First-floor mezzanine, designed as a library, perfect for book lovers
• A fully equipped kitchen
• Convenient laundry room
• 10m x 5m x 1.5m swimming pool featuring jacuzzi jets
• 2 bedrooms on the ground floor, lending to easy access
• A delightful 1292 sqm enclosed garden with countryside views
• Double garage for secure parking and additional storage
• Central heating with fuel and wood stove systems
• Connected to mains drains for your convenience
As you explore the living spaces, you'll appreciate the balance of space and privacy. The main floor’s layout is ideal for those who prefer single-level living, with two generously sized bedrooms and shared amenities, while the upper floor provides two additional restful retreats for family or guests.
Outside, the swimming pool becomes an inviting focal point for relaxation during the warm months. Whether you enjoy a refreshing swim or unwind in the jacuzzi jets, the pool area promises hours of enjoyment. The surrounding garden, enclosed and lush, presents an exciting canvas for green fingers to cultivate beautiful flowers or even a vegetable patch, all while being serenaded by the sounds of nature.
Though this property is in good condition and ready to move in, it provides ample opportunity for personal enhancements. You could envision subtle updates that add even more comfort and practicality, making the space uniquely yours. With its established central heating and wood stove, the home offers warmth and coziness year-round.
For expats and foreign buyers, this property in Badefols-sur-Dordogne is an enticing doorway into the rich tapestry of French village life. Away from the hustle and bustle, yet close enough to modern conveniences, it promises a lifestyle of peace, luxury, and local integration. A place where your mornings start leisurely, perhaps with coffee on the terrace, and your days are filled with the abundant joys of rural living.
Finding a home like this means embracing a life filled with the simple beauties that this part of France offers—a life where each day invites you to slow down, to live fully, and to savor the warmth of a community that feels like family.
Details
- Amount of bedrooms
- 4
- Size
- 150m²
- Price per m²
- €1,993
- Garden size
- 1292m²
- Has Garden
- Yes
- Has Parking
- No
- Has Basement
- No
- Condition
- good
- Amount of Bathrooms
- 1
- Has swimming pool
- Yes
- Property type
- House
- Energy label
Unknown
Images



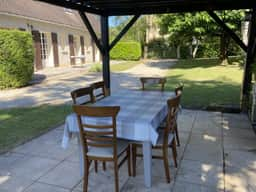
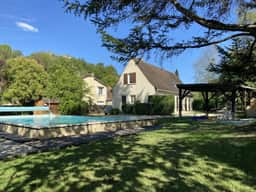
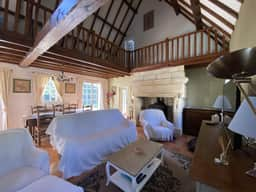
Sign up to access location details
