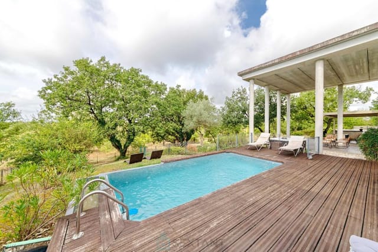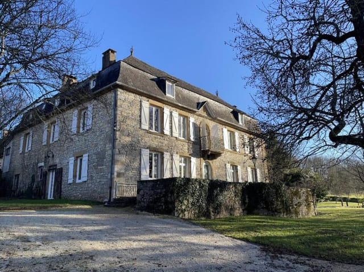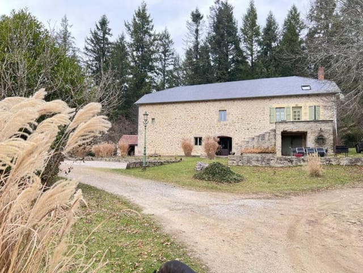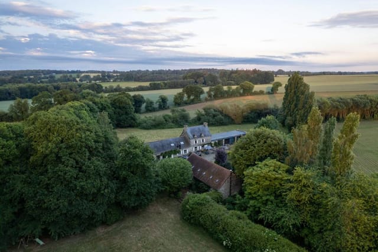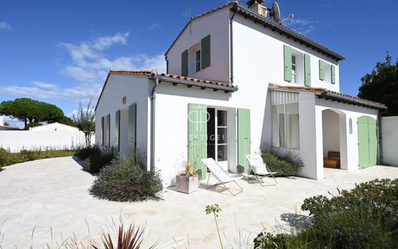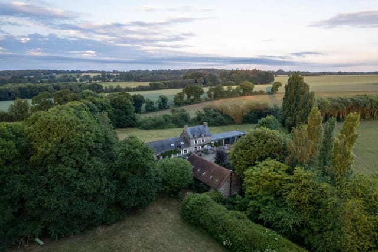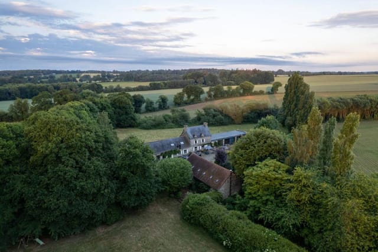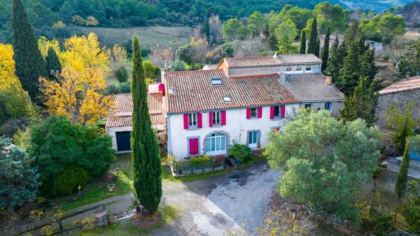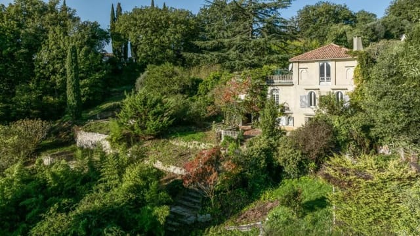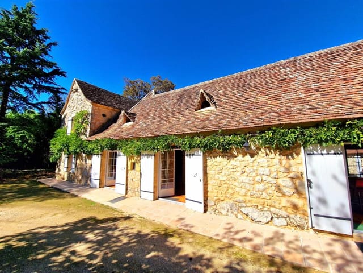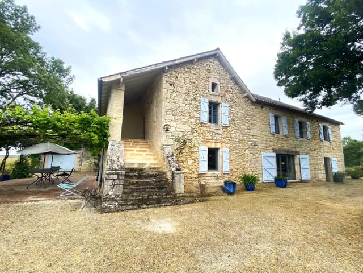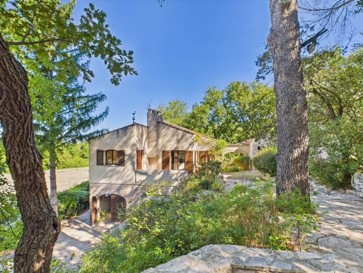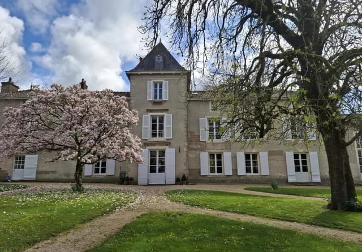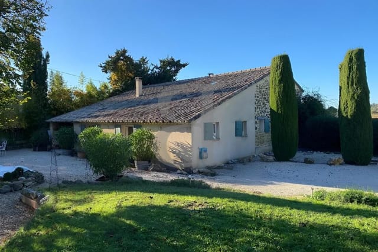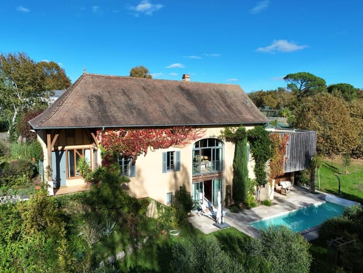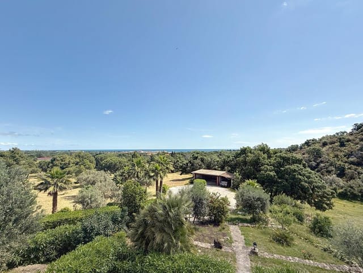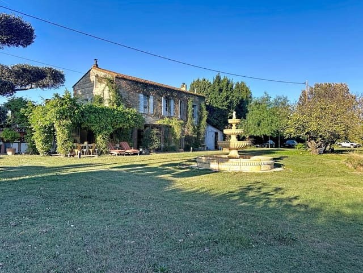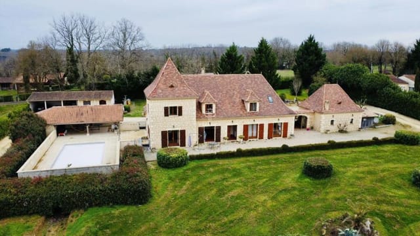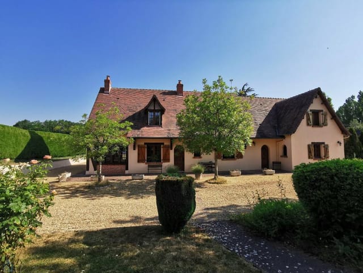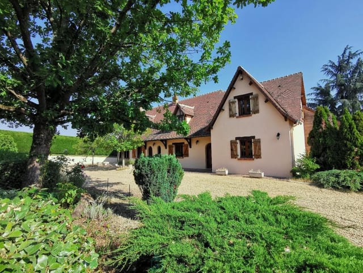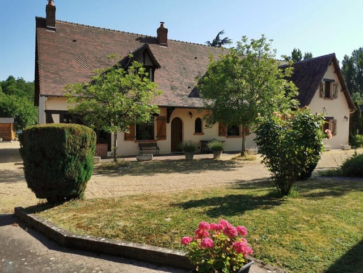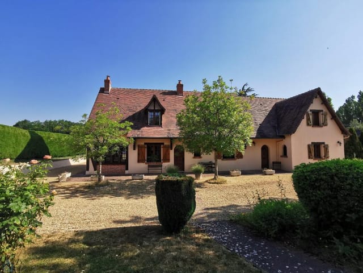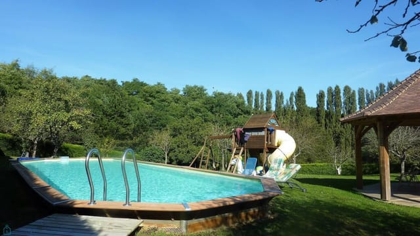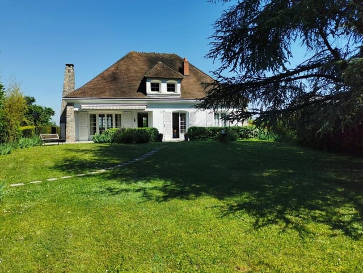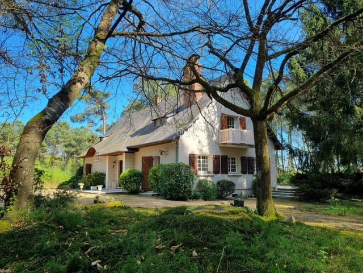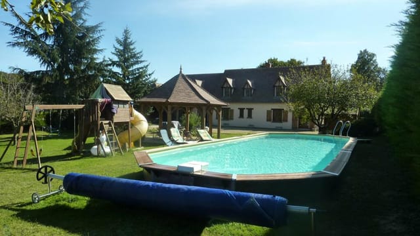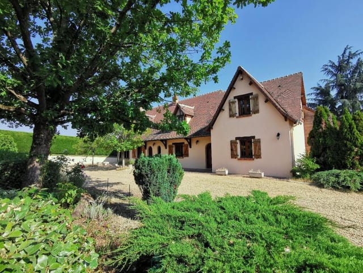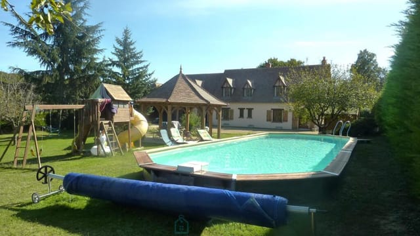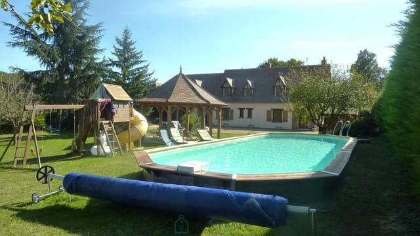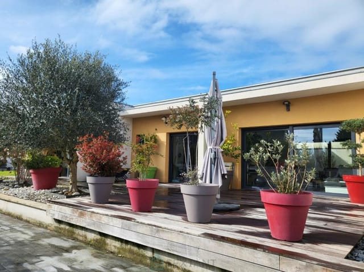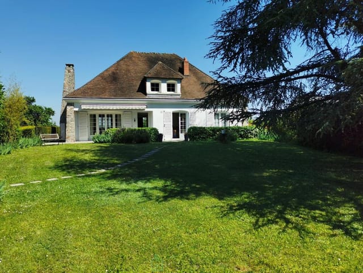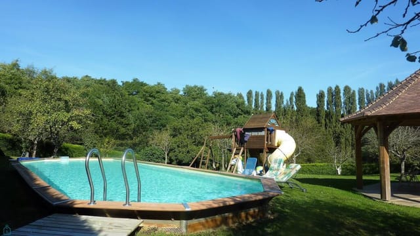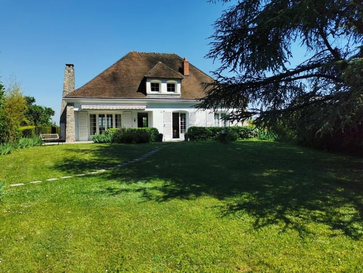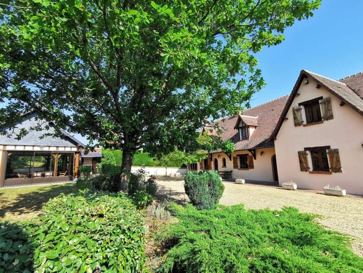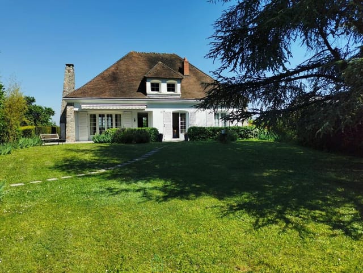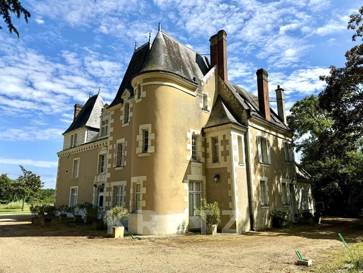Sprawling 8-Bedroom Estate with Equestrian Facilities in Tours, France - Ideal Second Home
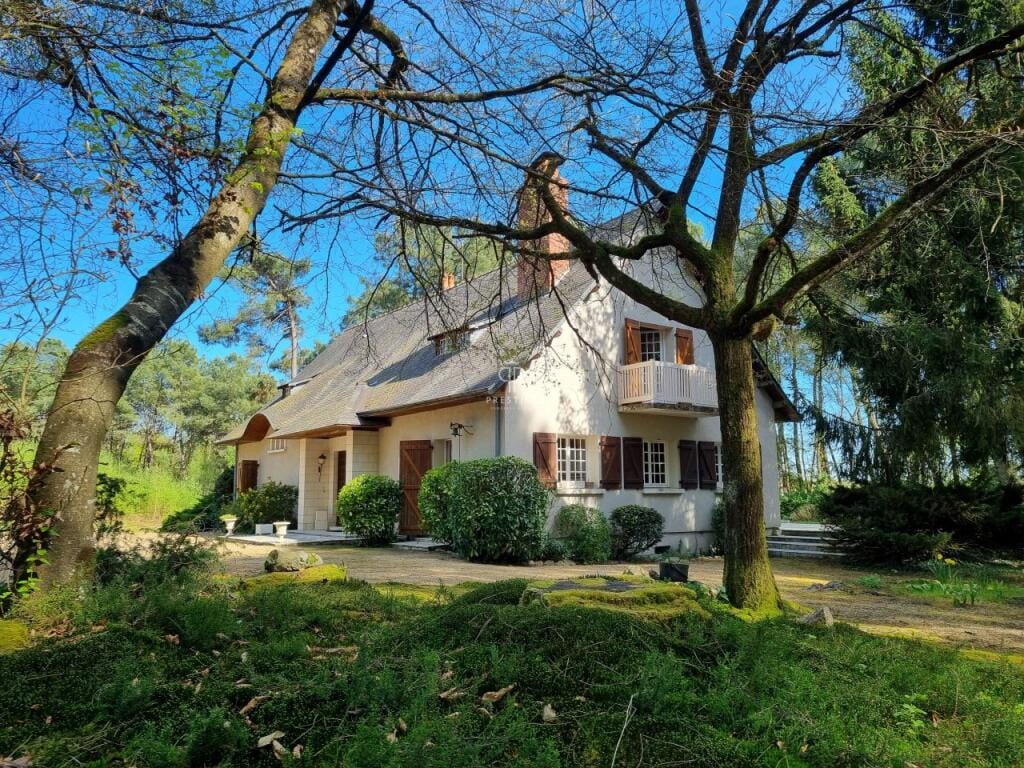
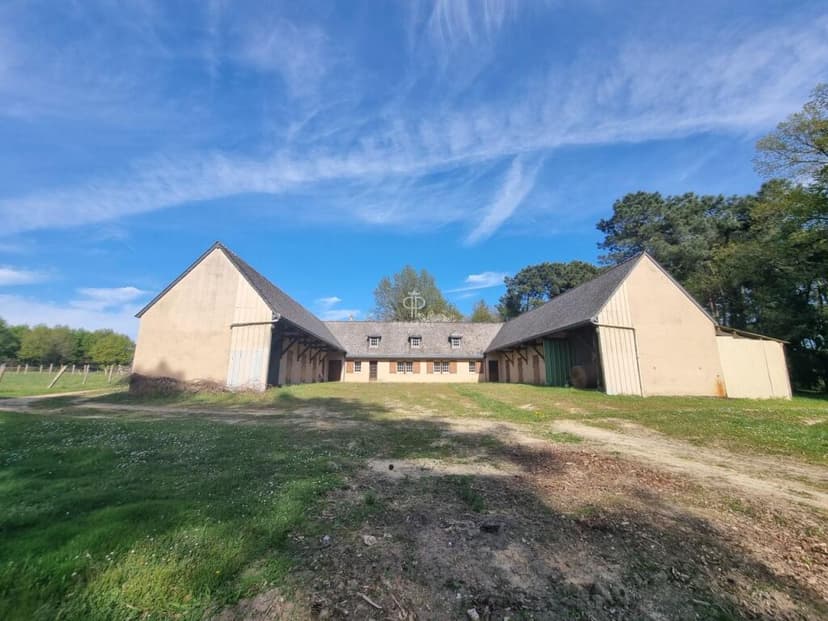
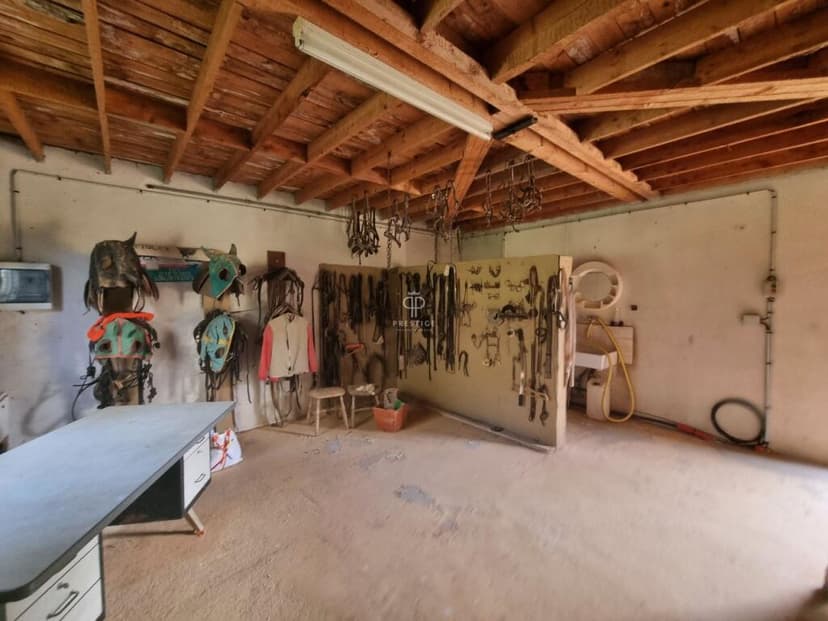
Centre, Indre-et-Loire, Tours, France, Tours (France)
8 Bedrooms · 4 Bathrooms · 410m² Floor area
€784,400
House
No parking
8 Bedrooms
4 Bathrooms
410m²
No garden
No pool
Not furnished
Description
Nestled in the heart of the picturesque Loire Valley, this expansive 8-bedroom estate offers a unique opportunity for those seeking a second home in the charming city of Tours, France. With its rich history, vibrant culture, and stunning landscapes, Tours is a coveted destination for international buyers and expats looking to immerse themselves in the quintessential French lifestyle.
Imagine waking up to the gentle rustle of leaves in your private pine forest, sipping coffee on your sun-drenched terrace, and planning a day filled with exploration and relaxation. This property, designed by a renowned local architect in the 1970s, seamlessly blends traditional materials with contemporary design, creating a home that is both timeless and inviting.
Property Highlights:
- Location: Situated in Centre, Indre-et-Loire, this estate is perfectly positioned between the major cities of Angers, Tours, and Le Mans, offering easy access to local amenities and market towns.
- Size: Spanning over 410 square meters, the main house provides ample space for family gatherings and entertaining guests.
- Bedrooms & Bathrooms: With 8 bedrooms and 4 bathrooms, this home is ideal for large families or those who frequently host visitors.
- Equestrian Facilities: The property boasts a large stable block, two training tracks, and paddocks, making it a dream for equestrian enthusiasts.
- Additional Accommodations: Two apartments on-site offer potential for rental income or guest accommodations.
- Land: Encompassing over 55 acres, the estate includes a mix of pine forest, flat paddocks, and grazing fields.
- Architectural Design: The home features oak and Trelaze slate roofs, exposed ceiling beams, and a feature fireplace, adding to its charm and character.
- Investment Potential: With its prime location and unique features, this property offers significant potential for appreciation and rental income.
Lifestyle and Local Attractions:
Living in Tours offers a blend of cultural richness and natural beauty. Known for its historic architecture, vibrant markets, and exquisite cuisine, Tours is a city that captivates the senses. The Loire Valley, a UNESCO World Heritage site, is renowned for its stunning châteaux, lush vineyards, and scenic cycling routes.
- Climate: Enjoy a temperate climate with mild winters and warm summers, perfect for year-round outdoor activities.
- Activities: Explore the nearby Loire River, indulge in wine tasting tours, or take leisurely strolls through the charming streets of Tours.
- Accessibility: The property is easily accessible via major highways and is a short drive from Tours Val de Loire Airport, making it convenient for international travel.
- Community: Experience the warmth of the local community, with friendly neighbors and a welcoming atmosphere.
A Second Home with Endless Possibilities:
Owning this estate means more than just acquiring a property; it's about embracing a lifestyle. Whether you're seeking a peaceful retreat, a place to pursue equestrian passions, or an investment opportunity, this estate offers it all. Picture yourself hosting summer soirées on the terrace, exploring the lush grounds, or simply unwinding in the tranquility of your private sanctuary.
This property is not just a home; it's a gateway to a new way of living. With its blend of luxury, comfort, and potential, it stands as a testament to the allure of the French countryside. Embrace the opportunity to make this estate your own and create lasting memories in one of Europe's most enchanting regions.
Details
- Amount of bedrooms
- 8
- Size
- 410m²
- Price per m²
- €1,913
- Garden size
- 54900m²
- Has Garden
- No
- Has Parking
- No
- Has Basement
- Yes
- Condition
- good
- Amount of Bathrooms
- 4
- Has swimming pool
- No
- Property type
- House
- Energy label
Unknown
Images



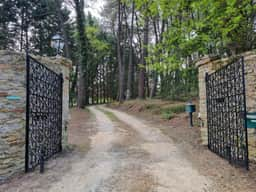
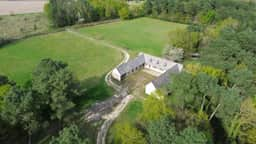
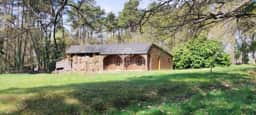
Sign up to access location details
