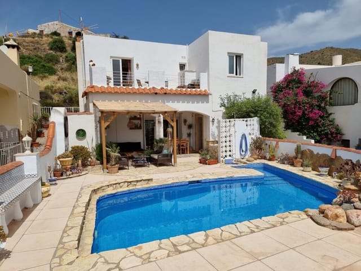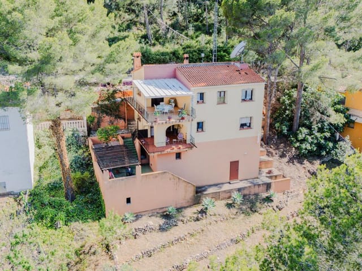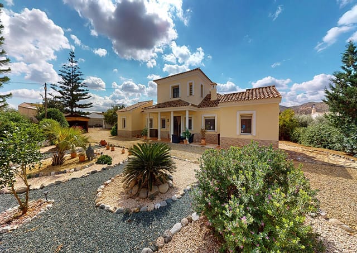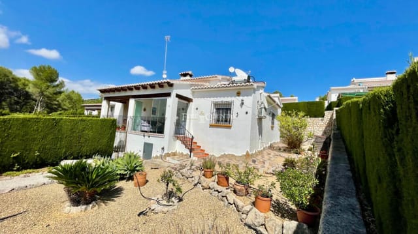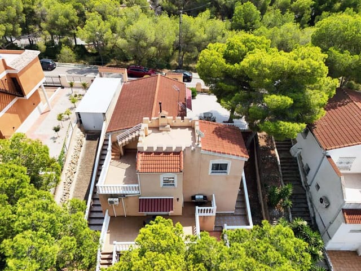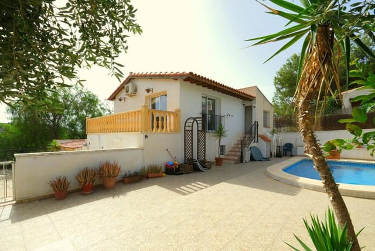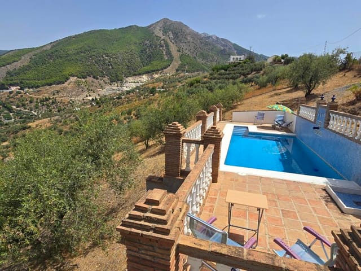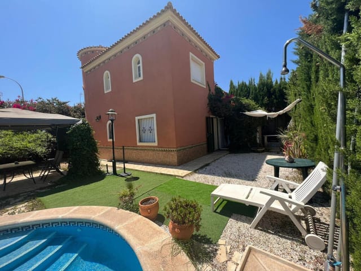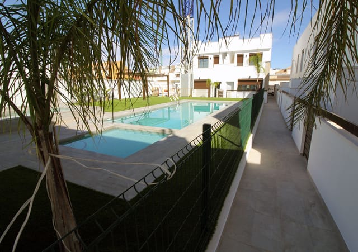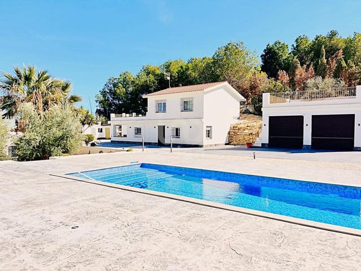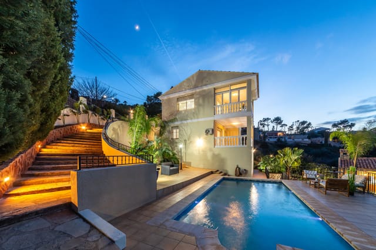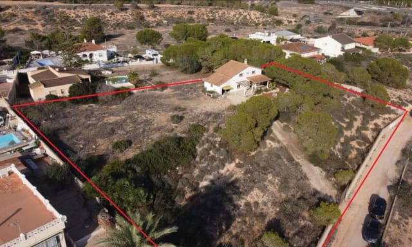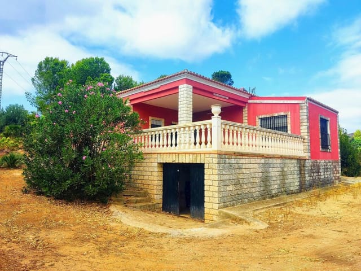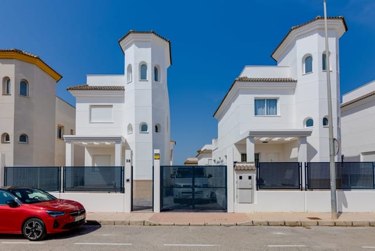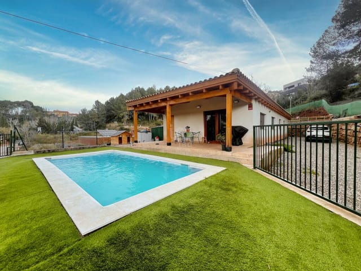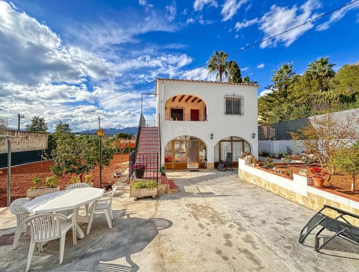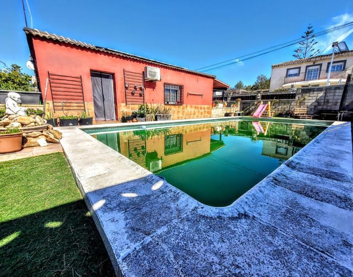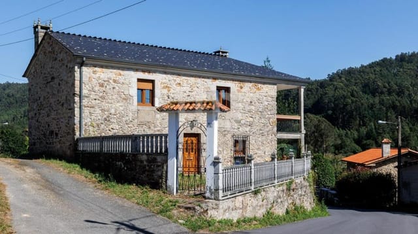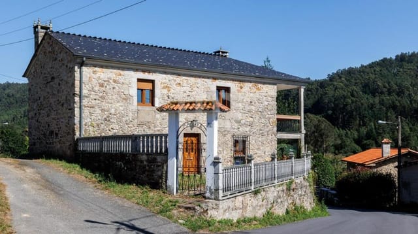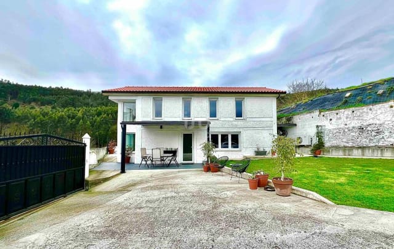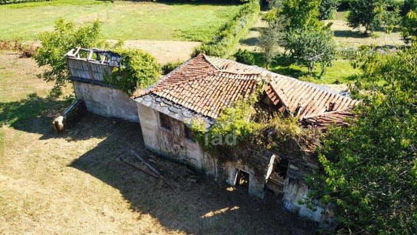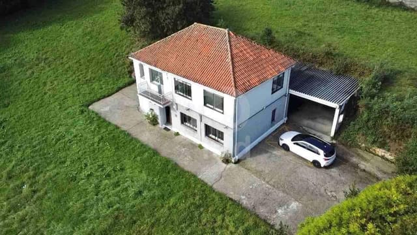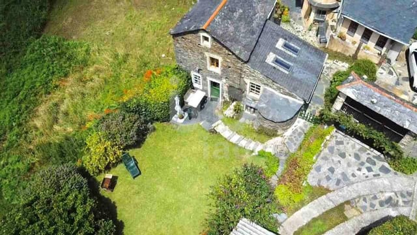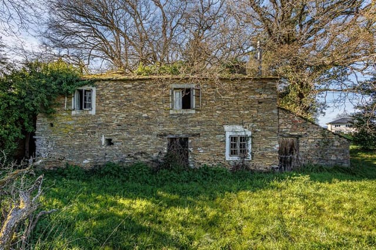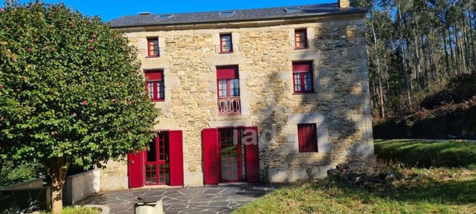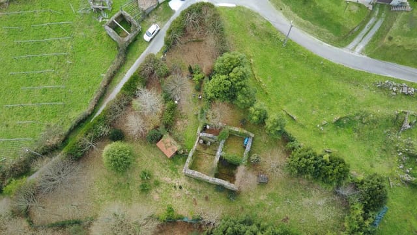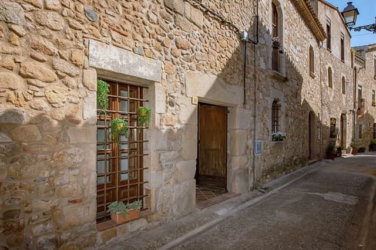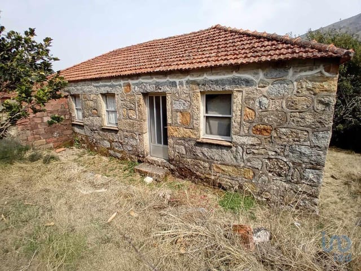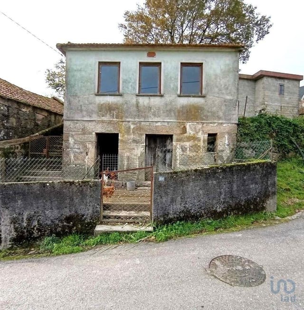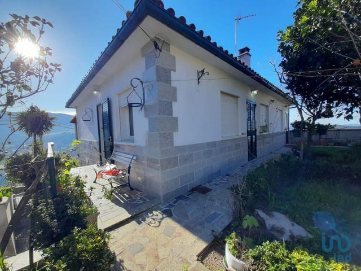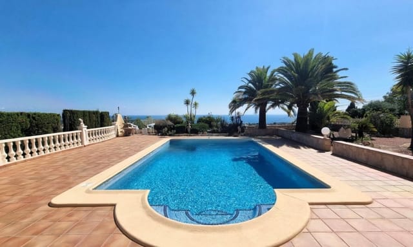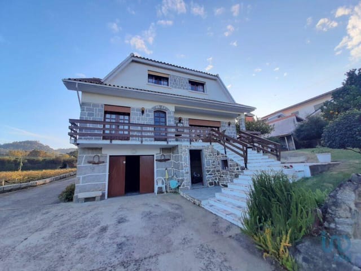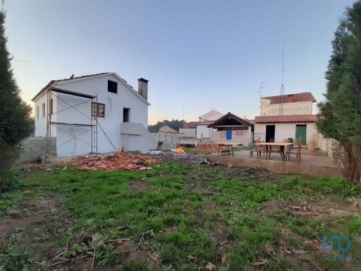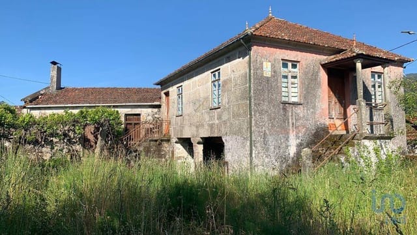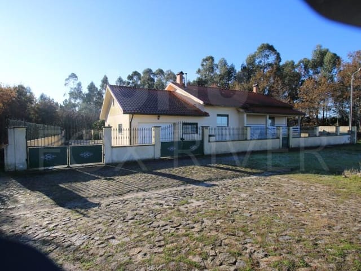Spectacular 3-Bedroom Villa with Sea Views & Garden Oasis in Ferrol, Galicia - Steps from the Beach!
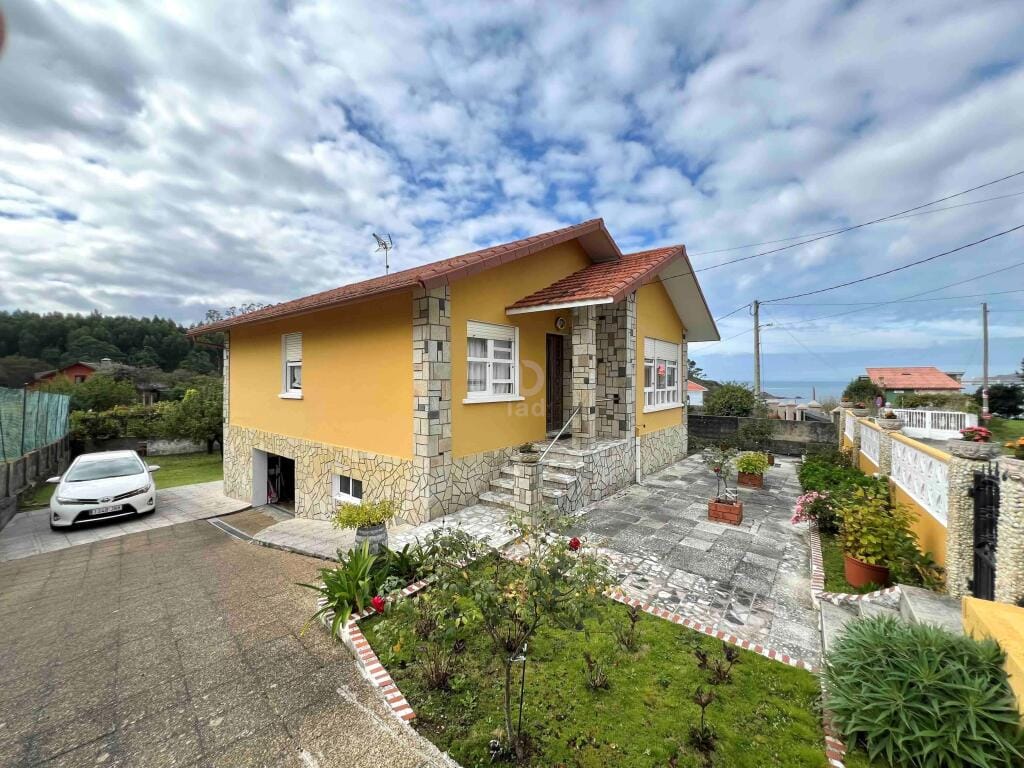
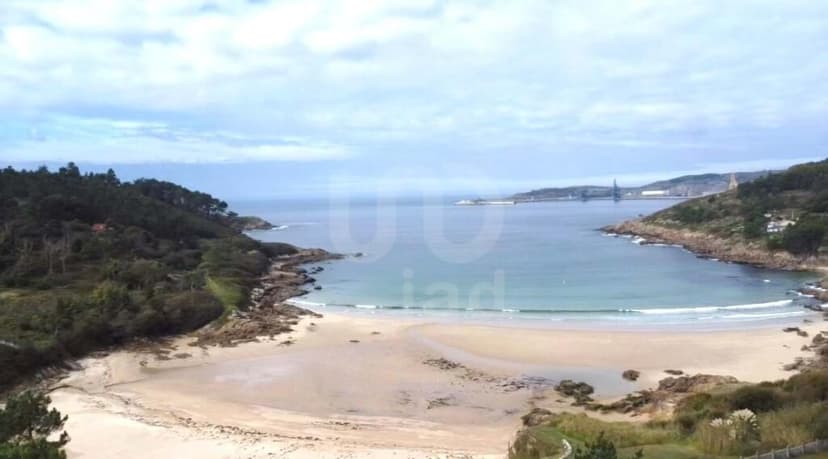
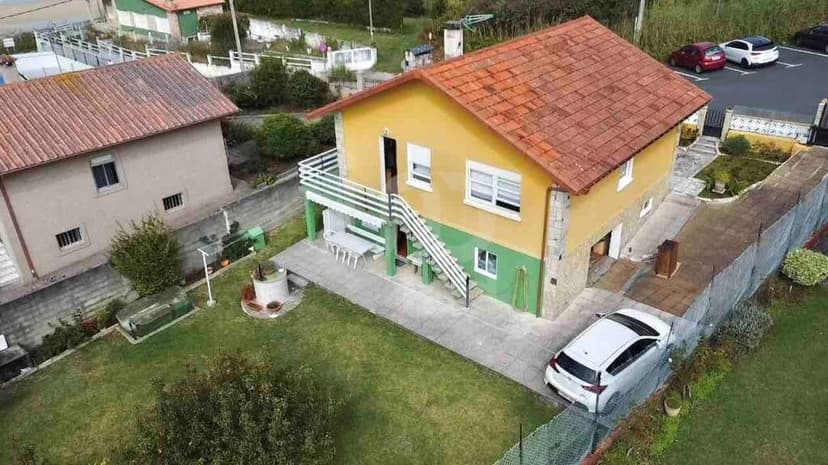
Galicia, A Coruña, Ferrol, Spain, Ferrol (Spain)
3 Bedrooms · 2 Bathrooms · 176m² Floor area
€290,000
Villa
No parking
3 Bedrooms
2 Bathrooms
176m²
Garden
No pool
Not furnished
Description
Nestled along the scenic coastline of Ferrol, Galicia, this charming 3-bedroom villa offers the perfect blend of tranquility and adventure for those seeking a getaway or a permanent residence in Spain. Now, let me take a moment to share with you what makes this property such a remarkable find in this unique part of the world.
Located just 20 meters from the golden sands of the beach, this villa captures the essence of coastal living with spectacular sea views from various rooms. Imagine waking up to the gentle sound of the waves and having your morning coffee while gazing out over the serene waters. With a price of €290,000, this property presents a splendid opportunity for someone looking to escape the hustle and bustle of city life.
Arriving at the villa, you're welcomed by a sprawling garden that invites you to unwind and embrace the great outdoors. Whether you're a green-thumbed enthusiast or simply appreciate fresh air, the growing areas offer endless possibilities to cultivate your own fruits, vegetables, or vibrant array of flowers. Sitting around the large outdoor dining table, you'll find the perfect spot to indulge in alfresco dining with family and friends, savoring meals with the refreshing sea breeze as your backdrop.
Let me break down the features of this villa:
- 3 bedrooms: Bright and airy, providing ample space for relaxation.
- 2 bathrooms: Designed for comfort and convenience, ideal for everyday life.
- Kitchen: Functional space on the ground floor for effortless meal preparation.
- Upper-level independent kitchen: Cook while enjoying panoramic sea views.
- Living room: Separate, with stunning sea views to rejuvenate your spirit.
- 2 balconies: One offers direct access to ocean vistas, perfect for sunrises and sunsets.
- Fireplace: Adds coziness and charm during the cooler Spanish nights.
- Storage room: Handy for your beach gear and tools.
- 12-meter deep well: Ensures reliable water supply, coupled with modern amenities.
- Large garden area: Perfect for gardening or simply chilling under the sun.
Life in Ferrol offers a unique experience, combining the allure of pristine beaches with the vibrant culture of Galicia. For the outdoor adventurer, the area brims with activities. From surfing at nearby beaches to exploring the lush landscapes of the Fragas do Eume Natural Park, there's always something for everyone. History buffs will appreciate the rich heritage evident in the town's charming streets and ancient fortresses.
As for the climate, Galicia is known for its mild weather, with cool summers and mild winters, making it wonderfully livable year-round. The gentle oceanic climate sets the stage for enjoying all that this splendid region has to offer.
Living in this villa means embracing a lifestyle defined by relaxing beach strolls, spontaneous picnics, and vibrant local cuisines. Taste the renowned Galician seafood or lose yourself in the enchanting melodies of traditional music during local fiestas. This is not just a home; it's a gateway to a fulfilling lifestyle shaped by culture, community, and nature.
Ferrol is a friendly community where locals welcome newcomers with open arms. You'll find local markets, exquisite dining options, and a variety of cultural festivities to enjoy. Whether you're buying this villa as an investment, vacation home, or planning to settle here permanently, it promises an enviable balance between peaceful seaside living and vibrant cultural experiences.
This villa doesn't demand much in terms of renovations, with a recent roof update underscoring its good condition. However, the potential is boundless if you wish to infuse your unique style or add a touch of personal flair.
In summary, this 3-bedroom villa in Ferrol is more than just a property; it’s your new seaside retreat. You'll delight in spectacular views, maritime living, and a lively Galician lifestyle—whether it's for family evenings by the fireplace, new gardening endeavors, or soaking in coastal splendor from your balcony. This is an opportune investment for overseas buyers looking to savor the joys of life in charming Ferrol, Spain.
Details
- Amount of bedrooms
- 3
- Size
- 176m²
- Price per m²
- €1,648
- Garden size
- 1820m²
- Has Garden
- Yes
- Has Parking
- No
- Has Basement
- No
- Condition
- good
- Amount of Bathrooms
- 2
- Has swimming pool
- No
- Property type
- Villa
- Energy label
Unknown
Images



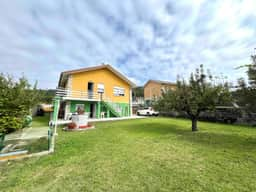
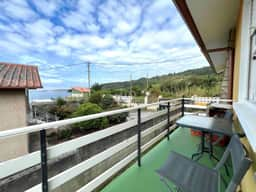
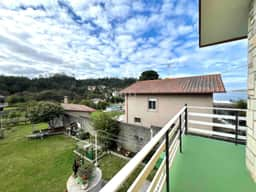
Sign up to access location details
