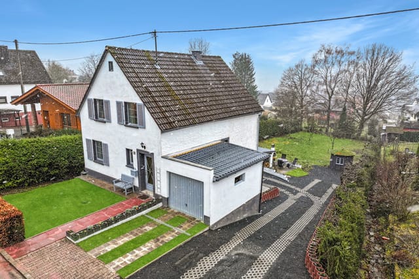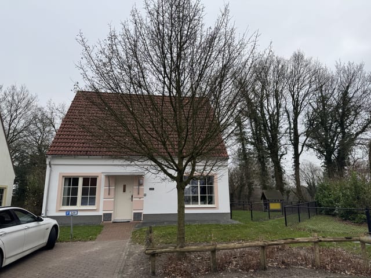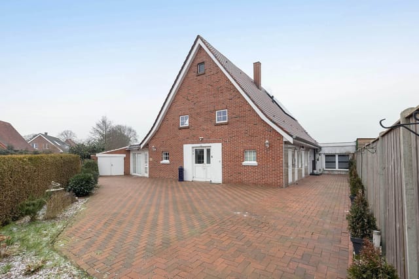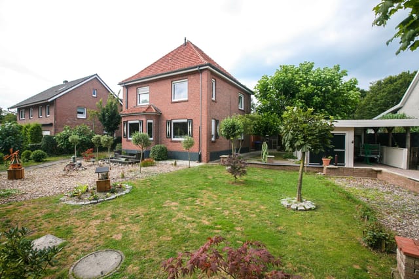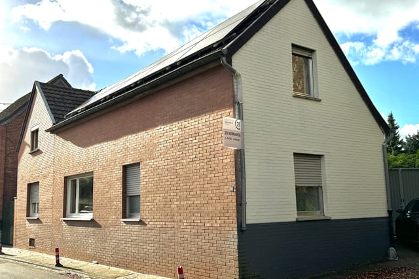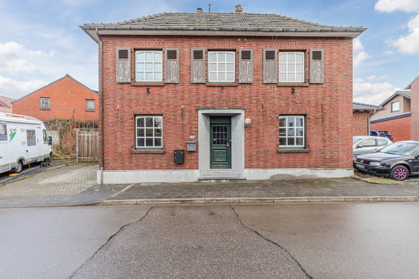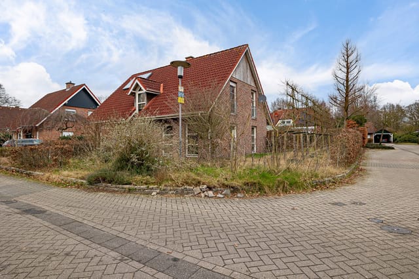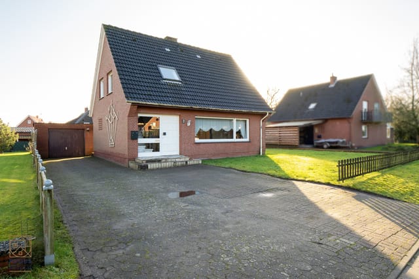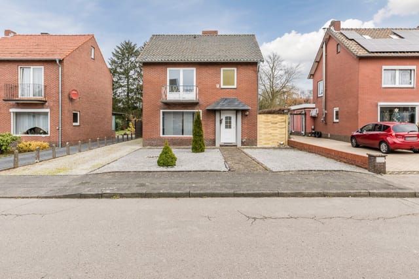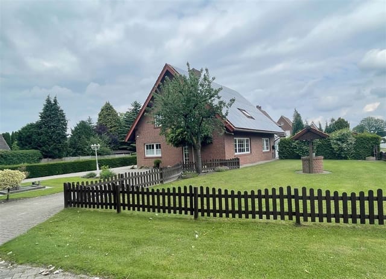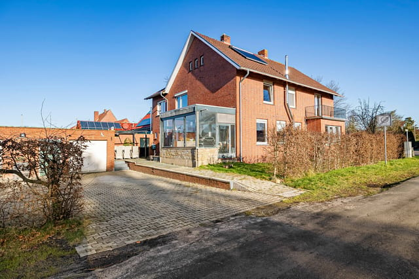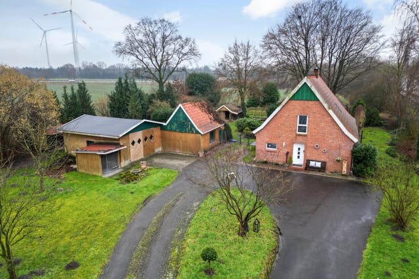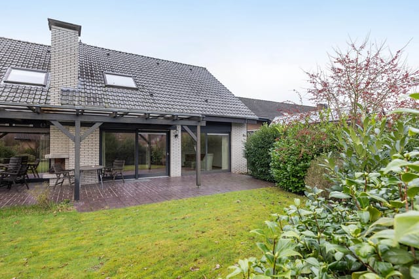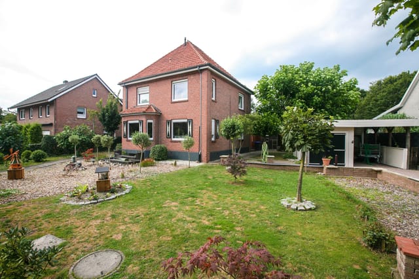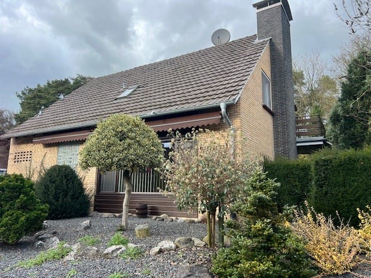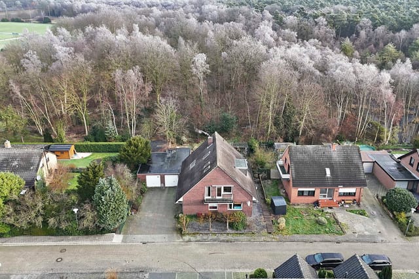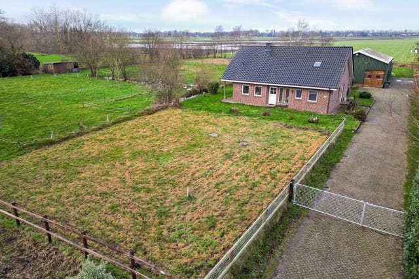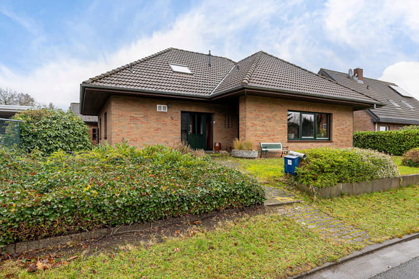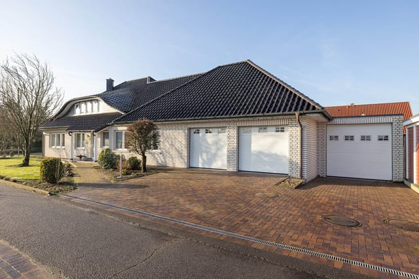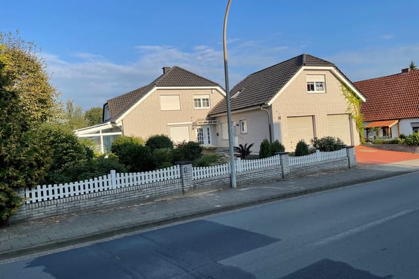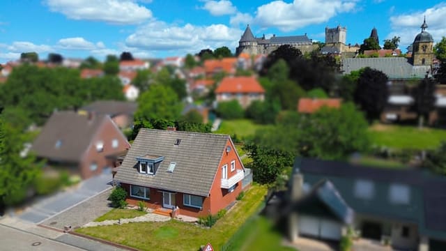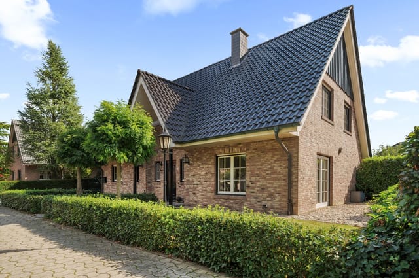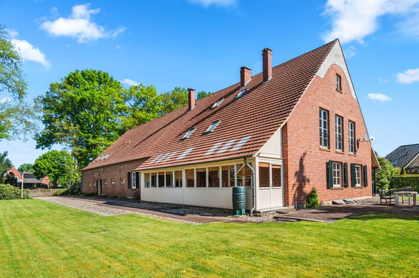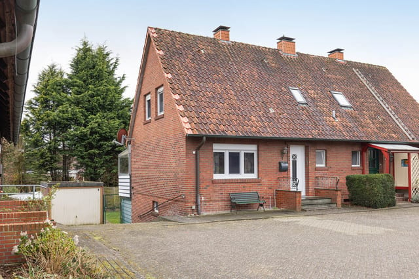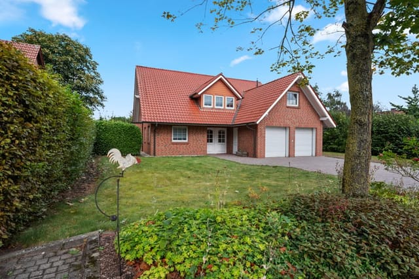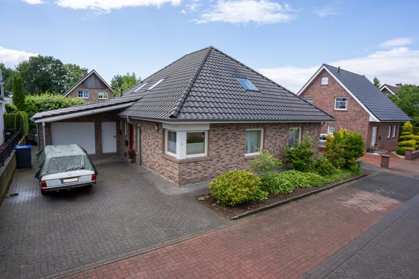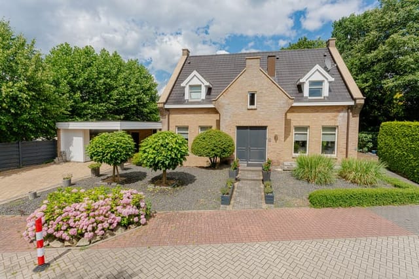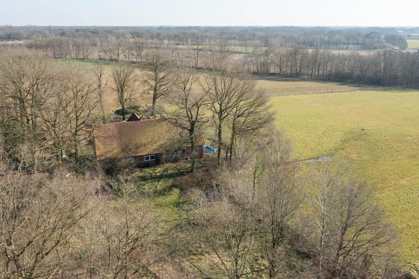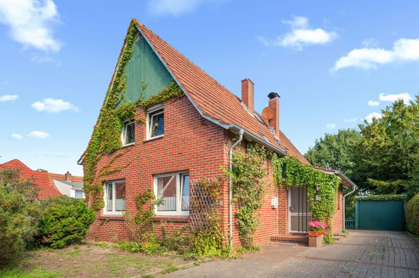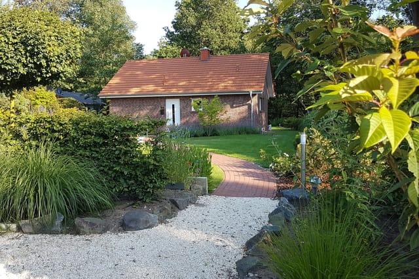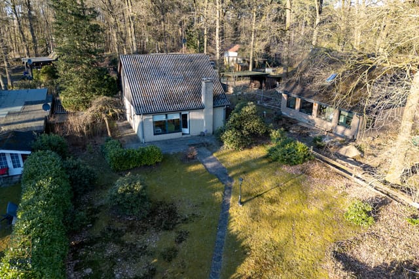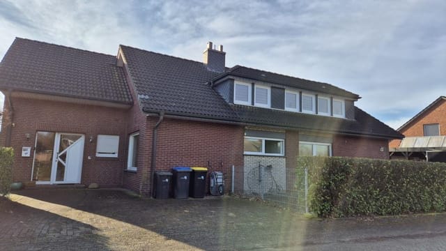Spacious Villa in Tranquil Schüttorf—112m² Home with Garden Access, Ample Storage, and Cozy Fireplace Near Dutch Border
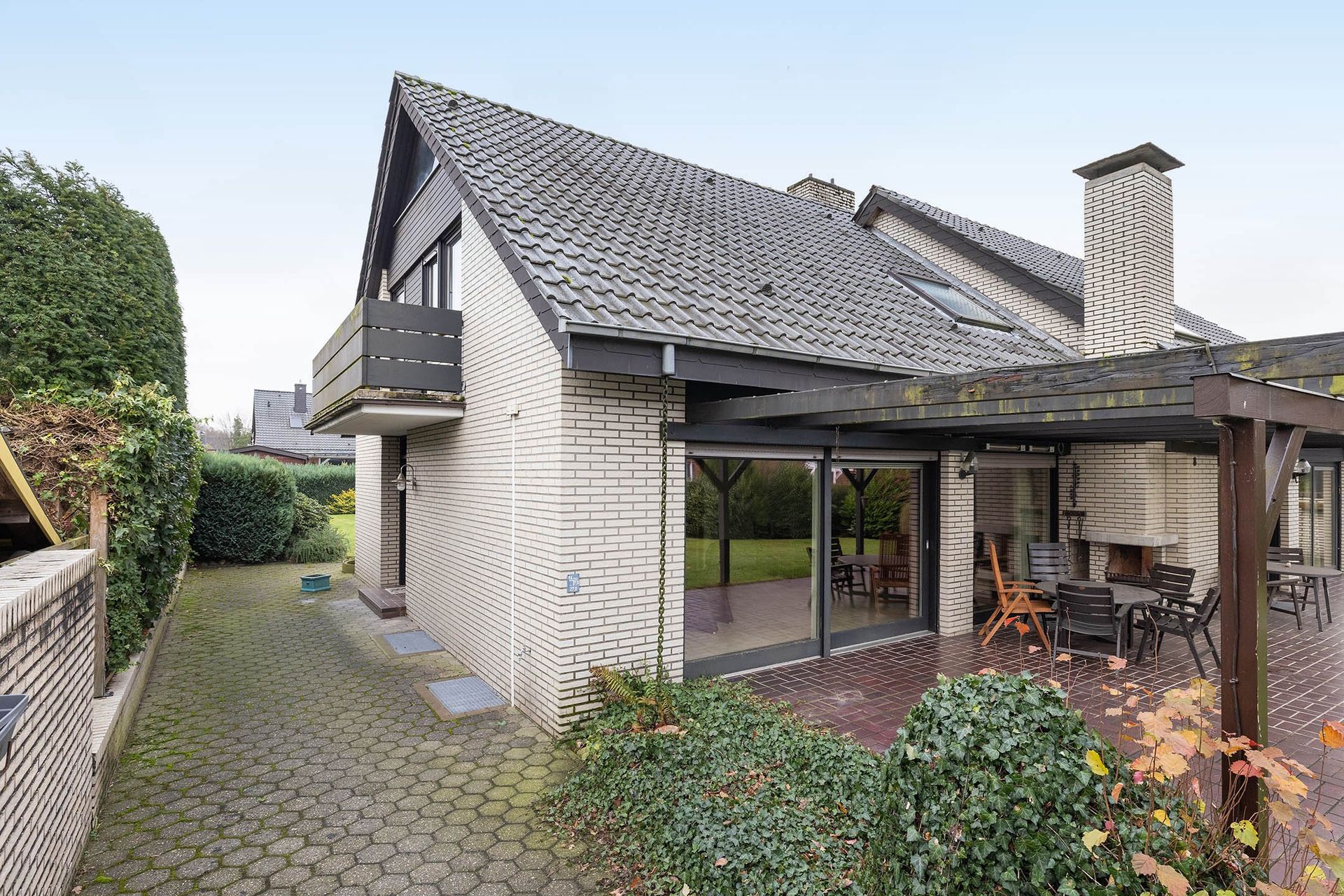
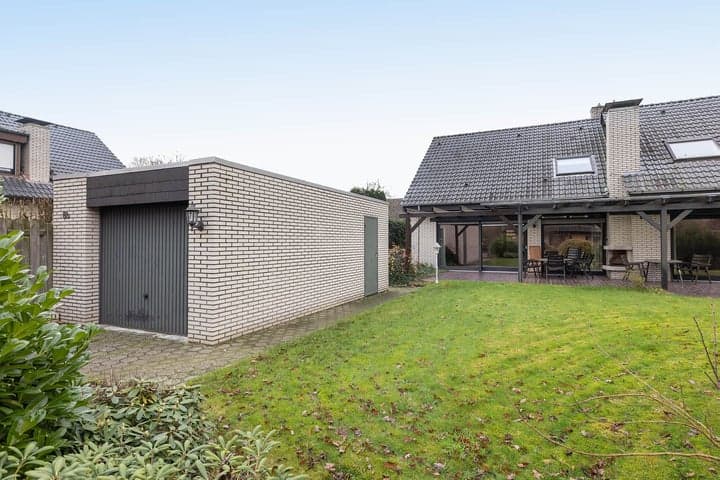
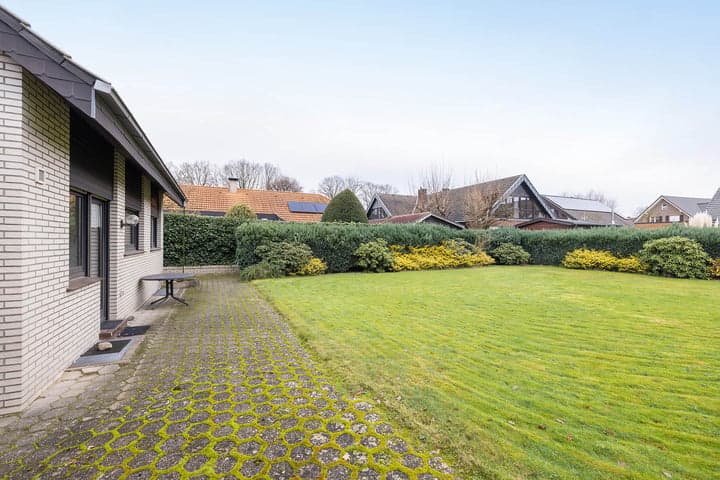
Am Werkshorn 8 B, 48465 Schüttorf, Germany, Schüttorf (Germany)
3 Bedrooms · 1 Bathrooms · 112m² Floor area
€319,000
Villa
No parking
3 Bedrooms
1 Bathrooms
112m²
Garden
No pool
Not furnished
Description
Hello everyone, today I'm thrilled to share with you a unique villa that might just be the dream project you've been waiting for. Nestled in the tranquil town of Schüttorf, Germany, this property at Am Werkshorn 8 B offers the perfect blend of space, potential, and an inviting environment. It’s a rare opportunity, especially for those of you interested in becoming a part of the international community here in the heart of Europe!
Schüttorf is an appealing town situated in the Grafschaft Bentheim region of Lower Saxony, just a stone's throw away from the Dutch border. This location gives you the peace and quiet of rural life while still being close to larger cities like Nordhorn and the Dutch city of Enschede, both offering additional amenities. The local climate tends to be moderate with pleasant summers and mild winters, making it a comfortable place to settle year-round.
Now, let's dive into the property itself. This semi-detached villa, originally built in 1978, spans 112 square meters, providing ample room for a growing family or anyone seeking extra space for work-from-home opportunities. Situated on a 578 square meter plot, it presents a variety of options for personalization and design, particularly the large garden area. Outdoor enthusiasts will surely appreciate the existing covered area with an open fireplace for those cozy family gatherings or quiet evenings under the stars.
For those who love to explore the outdoors, the nearby Bentheimer Wald nature park provides a beautiful backdrop for hiking and cycling adventures. Schüttorf itself, bursting with history, offers quiet streets perfect for leisurely strolls, and the local community is warm and welcoming, making it easy for newcomers to blend in and feel at home.
Upon arriving at the villa, you’ll find a private driveway leading to the house. Enter through the side where you are welcomed into a spacious hallway, complete with ample wardrobe space. The ground floor layout is well thought out for family living, including a living room flooded with natural light, courtesy of large glass windows and a sliding door. This space offers a serene view of the garden, ensuring a private oasis right at your doorstep. The attached kitchen is practical, featuring a simple yet spacious kitchen unit equipped with essential built-in appliances – perfect for those family dinners or casual brunches with friends.
The villa’s basement adds a whole new layer of functionality, presenting a blank canvas for a multitude of uses. Whether envisioning a separate playroom for the kids, a dedicated workspace, or simply storage, the options are endless. It’s the kind of space that can evolve with your needs over time.
Moving upstairs, the first floor opens up to a landing area from which you can access three generous bedrooms. The main bedroom comes with the added luxury of built-in wardrobes and its own balcony, offering a little retreat for morning coffee or evening relaxation. The bathroom on this level is modern and practical, complete with a bathtub, shower cabin, sink, and toilet.
There's also an attic accessible via a loft ladder. While it's not huge, it does get some daylight, making it a potential spot for further storage or even conversion into a small hobby room.
Living in a villa here in Schüttorf means embracing a lifestyle filled with tranquility and community spirit. It’s a place where you’re more than just a homeowner; you're part of a neighborhood where everyone knows each other, and you have access to a wide range of activities – from cultural events in town to nature explorations just around the corner.
The property features include:
- 3 well-sized bedrooms
- Spacious living room with large windows
- Simple, equipped kitchen
- Multifunctional basement
- Covered area with an open fireplace in the garden
- West-facing front garden
- Concrete construction on the 1st floor
- Cavity wall insulation
- Garage and canopy
- Private driveway
This property, with its sound condition and potential for further personalization, represents a fantastic investment opportunity for expats and international buyers looking to plant roots in a welcoming community. If you’re searching for a place that offers both serenity and a chance to create your own perfect space, this villa could very well be the answer. If you're intrigued and would like more details or to arrange a visit, don't hesitate to reach out. As a busy agent invested in finding you the best home, I'm here to assist in any way I can.
Details
- Amount of bedrooms
- 3
- Size
- 112m²
- Price per m²
- €2,848
- Garden size
- 578m²
- Has Garden
- Yes
- Has Parking
- No
- Has Basement
- No
- Condition
- good
- Amount of Bathrooms
- 1
- Has swimming pool
- No
- Property type
- Villa
- Energy label
Unknown
Images



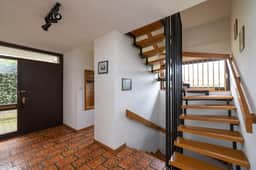
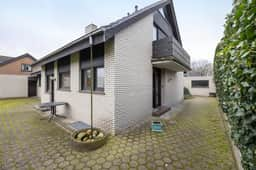
Sign up to access location details
