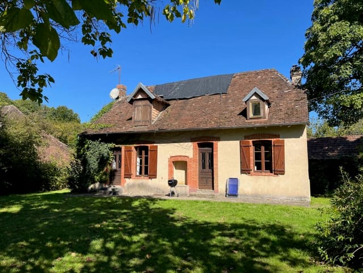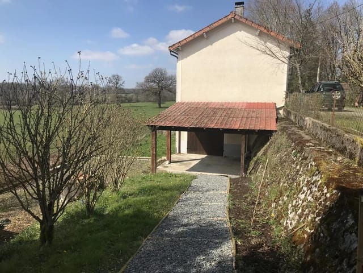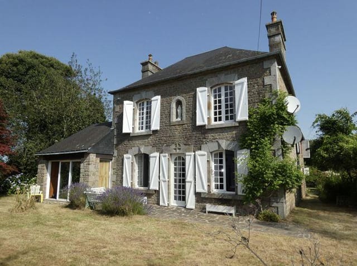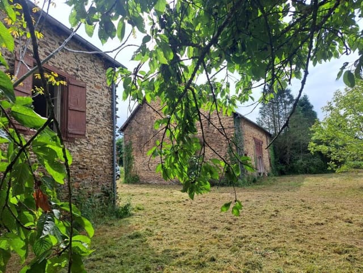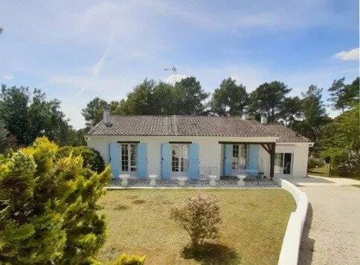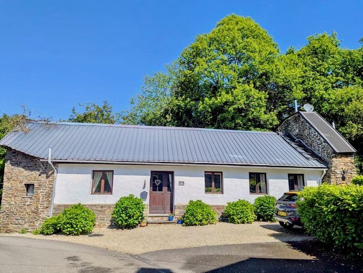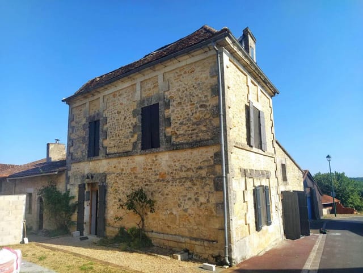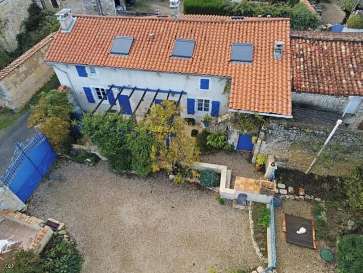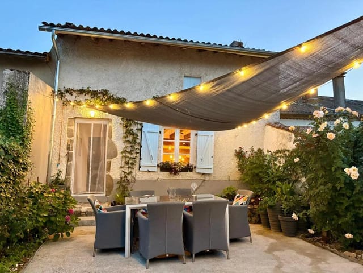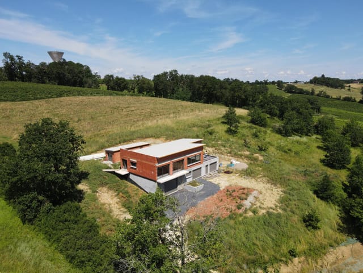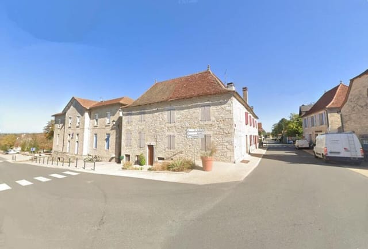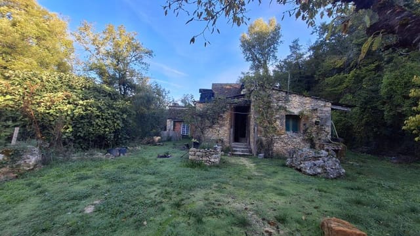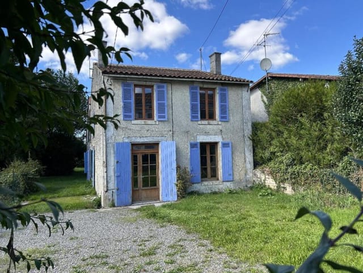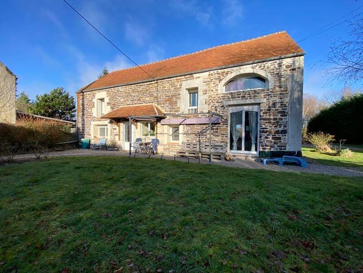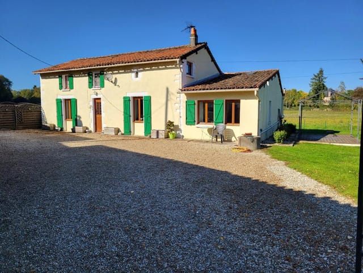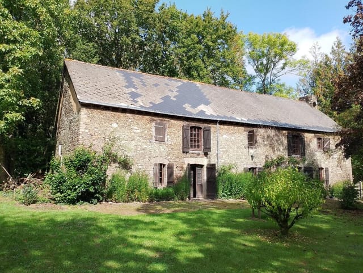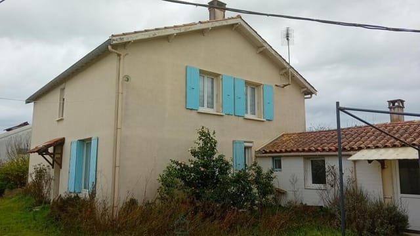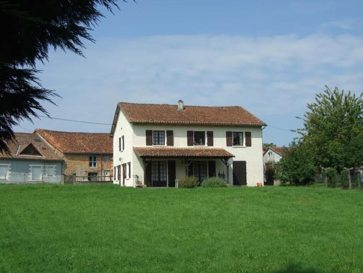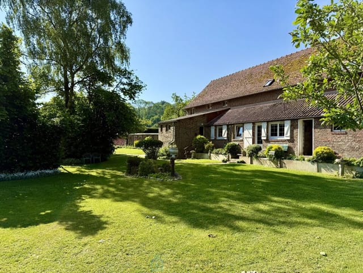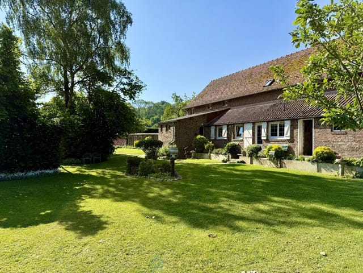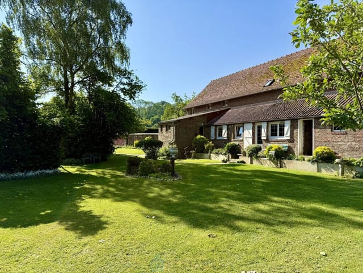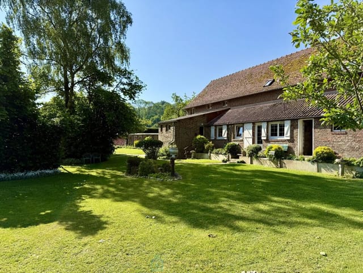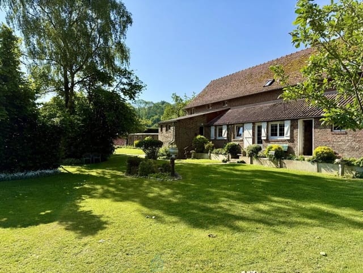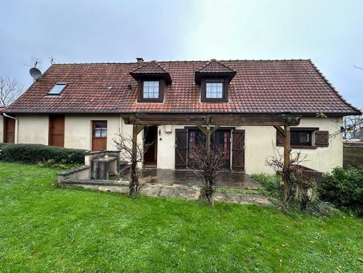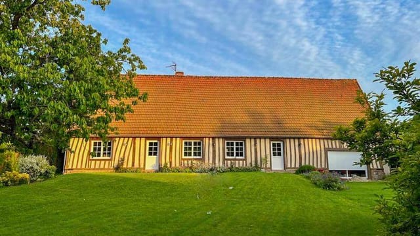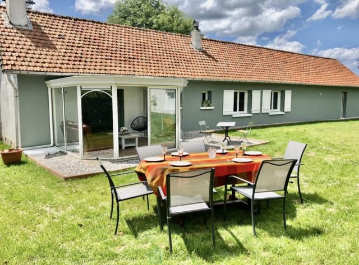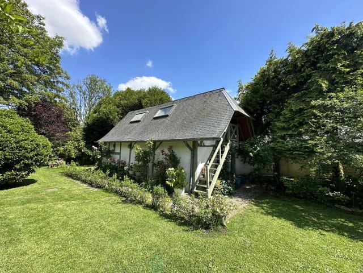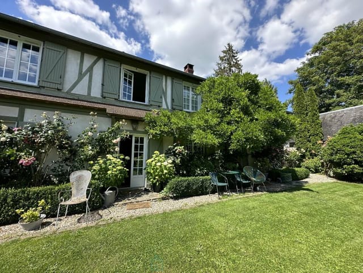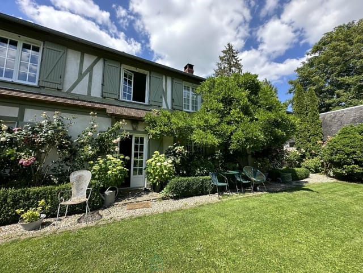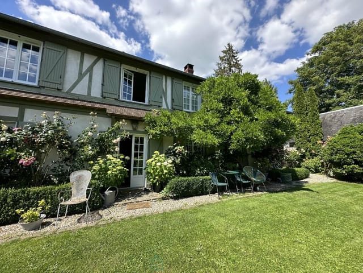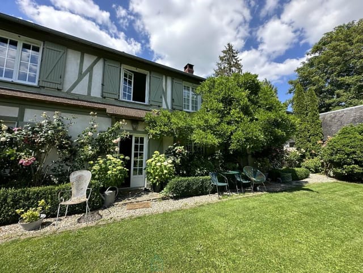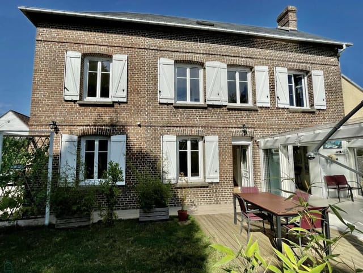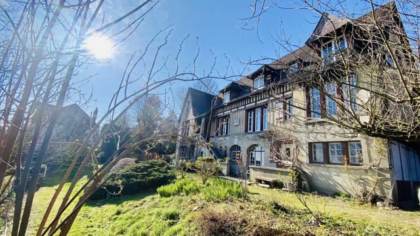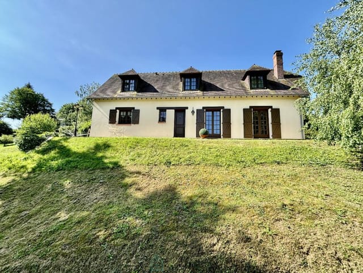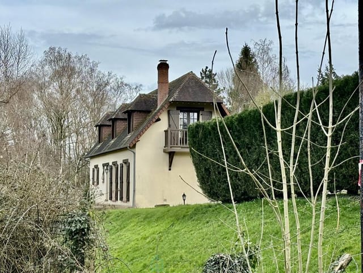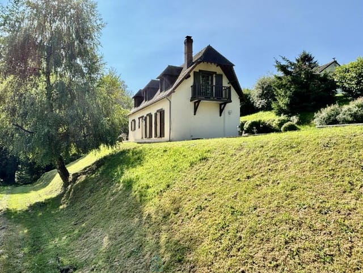Spacious Renovated 3-Bedroom Brick House in Normandy with Barn and 700m² Garden
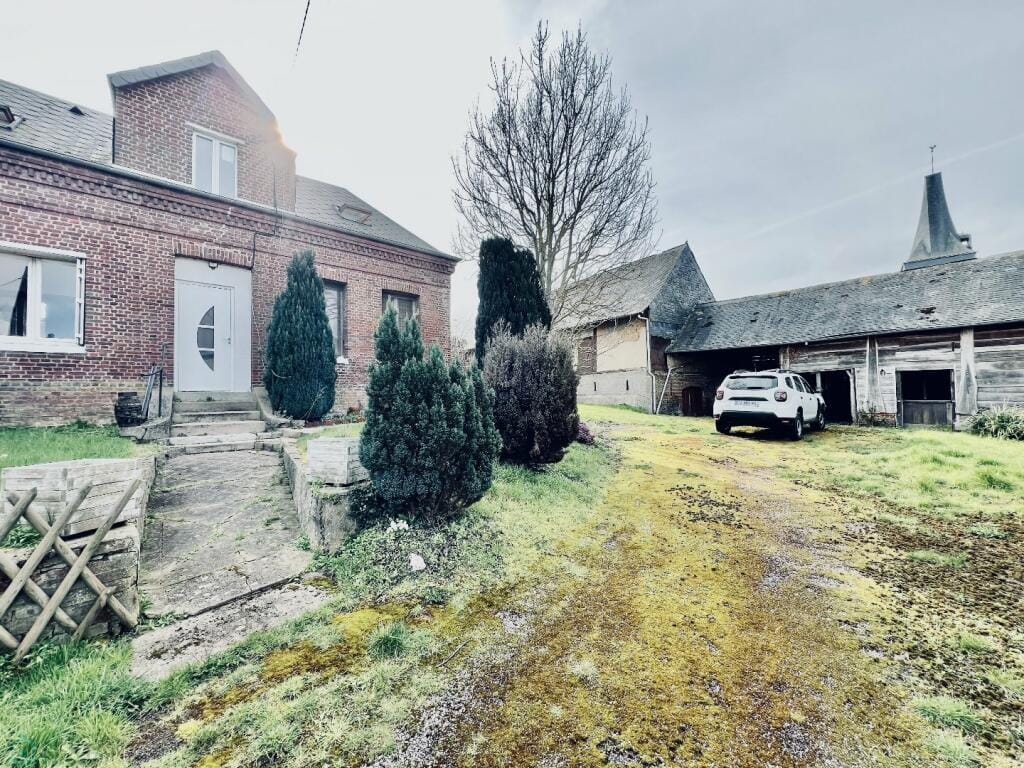
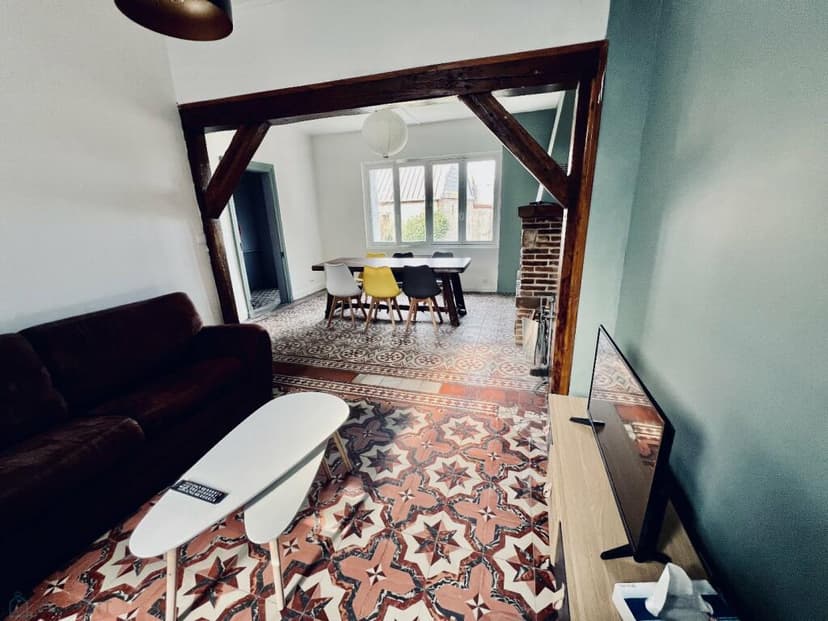
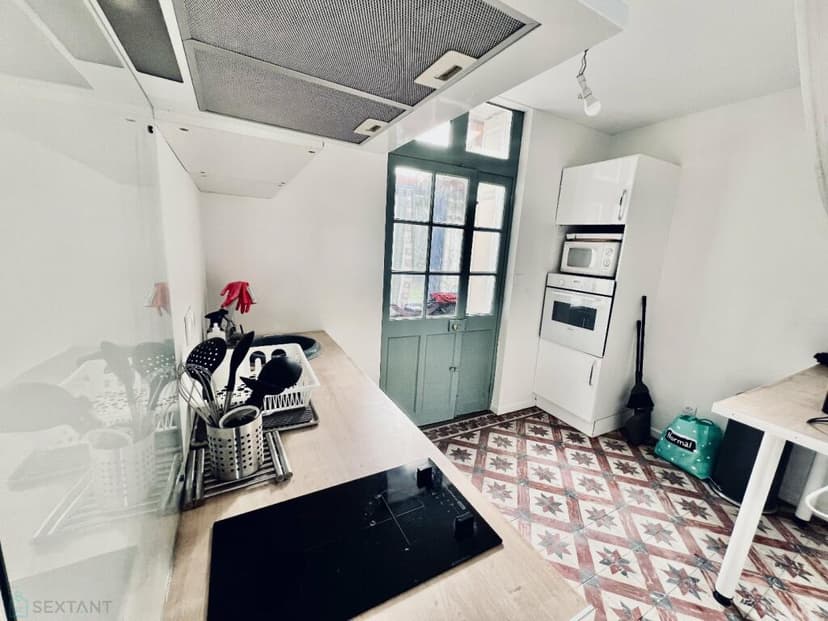
Normandy, Seine-Maritime, Londinières, France, Londinières (France)
3 Bedrooms · 1 Bathrooms · 88m² Floor area
€160,000
House
No parking
3 Bedrooms
1 Bathrooms
88m²
Garden
No pool
Not furnished
Description
Welcome to your potential new home in the enchanting region of Normandy, in the charming town of Londinières, France! This delightful 3-bedroom house brings together the charm of traditional brick architecture with modern touches, creating an idyllic setting perfect for a family looking to settle in a tranquil and picturesque part of the world.
This elegant house is located in Londinières, a quaint village in the Seine-Maritime department of Normandy. Londinières is a serene and beautiful haven, known for its lush landscapes and historical significance. Living here means you get to enjoy the peaceful countryside while still being within easy reach of modern conveniences. The area is renowned for its mild climate, with warm summers and cool, temperate winters, making it ideal for those who enjoy a balanced weather pattern throughout the year.
Now, let's take a closer look at this wonderful property. With a total area of 88 sqm, the house is spacious enough to accommodate a family comfortably. As you enter the home, you're greeted by a spacious and bright living/dining room. This area is bathed in natural light, creating a warm and inviting atmosphere, perfect for family gatherings and entertaining guests. The living and dining area's open-plan design ensures you have ample space to move around and decorate to your taste.
The fitted kitchen is contemporary and functional, providing you with modern amenities while maintaining an aura of classic charm. The kitchen space is thoughtfully designed, catering to all your culinary needs while offering plenty of storage and counter space.
- 3 Bedrooms
- 1 Bathroom with WC
- Spacious living/dining room
- Fitted kitchen
- Office space
- Dressing room
- Downstairs bedroom
- Spacious upstairs bedrooms
- 700 m2 Exterior
- 100 m2 Barn (2 floors, ready for restoration)
- Brick house
- Contemporary touches
- Bright and airy spaces
- Private and practical layout
The ground floor includes a bedroom, which adds a layer of convenience for those who prefer not to climb stairs. This room offers flexibility and can serve as a guest room, playroom, or even a home gym.
Upstairs, you'll find two additional bedrooms that are cozy and well-lit, giving each family member their own private space. The dressing room is a nice addition, offering storage and organization options. The bathroom with WC is conveniently located and designed for comfort and functionality.
Adjacent to the main house is a 100 m2 barn, ready to be restored. This two-storey structure opens a world of possibilities—you could transform it into a guesthouse, a workshop, or even a private studio. The barn is the perfect project for those who love to add personal touches to their living space.
The property sits on a generous 700 m2 plot of land, providing ample space for gardening, outdoor activities, and relaxation. Imagine sipping your morning coffee on the patio, surrounded by the serenity of nature and the charm of Normandy's countryside. This space is ideal for families who cherish outdoor living and it offers plenty of room for children to play.
Living in Londinières, you will soon discover the wealth of activities and local amenities available. The village and surrounding areas boast a rich cultural heritage, with historic buildings, museums, and churches that tell the story of Normandy's past. For nature enthusiasts, there are numerous walking and cycling trails that allow you to explore the beautiful landscapes at your own pace.
The local community is tight-knit and welcoming, making it easy for expats and foreign buyers to integrate and feel at home. You'll find local markets offering fresh produce, artisanal goods, and regional specialties. The local cuisine is a highlight, with delicious cheeses, fresh seafood, and fine wines that Normandy is known for.
Moreover, Londinières is well-connected via roadways, making it easy to travel to nearby towns and cities for work or leisure. The proximity to the coast means you can enjoy weekend trips to the beach without having to travel far.
This property in Londinières is an exceptional find, offering the perfect blend of traditional charm and modern comfort. Whether you're looking to relocate or invest, this house presents endless opportunities for creating a home that suits your lifestyle and aspirations. Don't miss your chance to explore all that this unique property and its surroundings have to offer. Come visit and see for yourself the potential of making this your dream home in the heart of Normandy!
Details
- Amount of bedrooms
- 3
- Size
- 88m²
- Price per m²
- €1,818
- Garden size
- 700m²
- Has Garden
- Yes
- Has Parking
- No
- Has Basement
- No
- Condition
- good
- Amount of Bathrooms
- 1
- Has swimming pool
- No
- Property type
- House
- Energy label
Unknown
Images



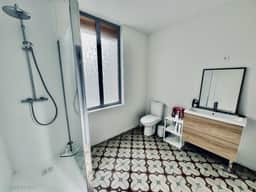
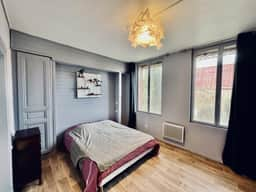
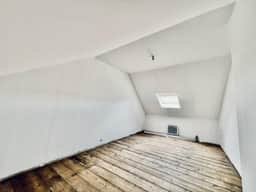
Sign up to access location details
