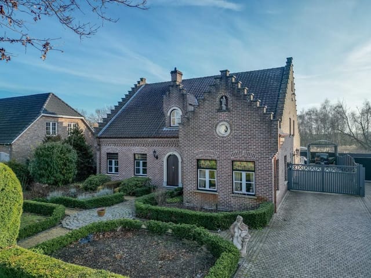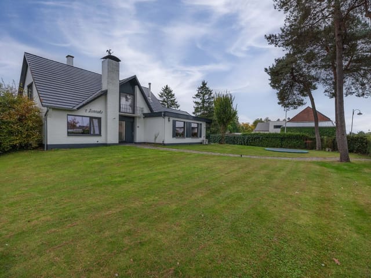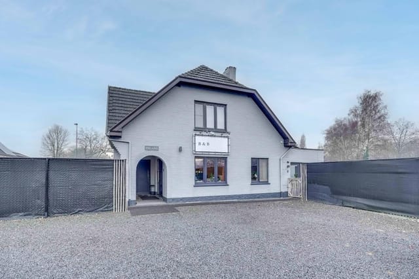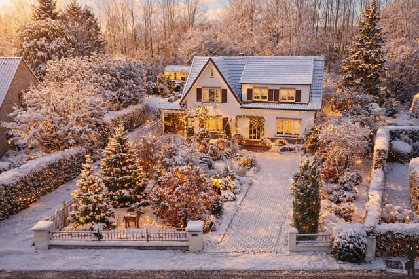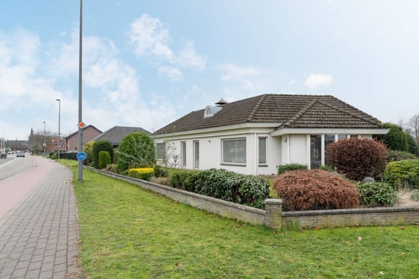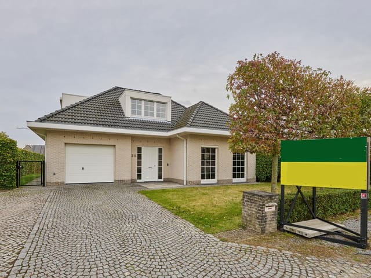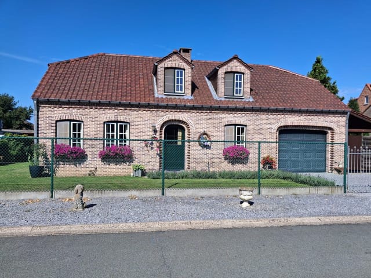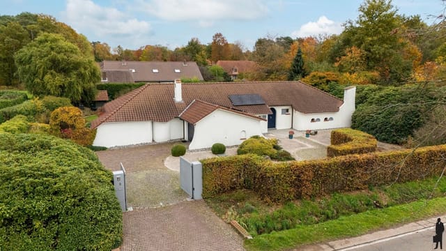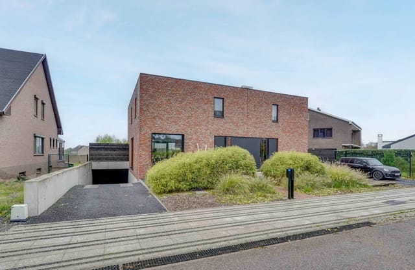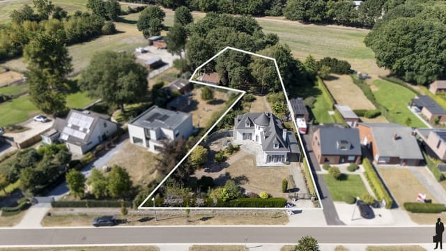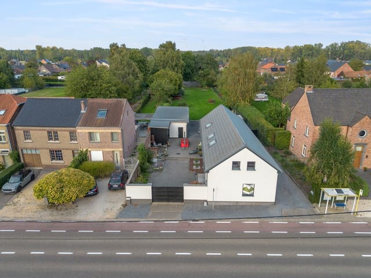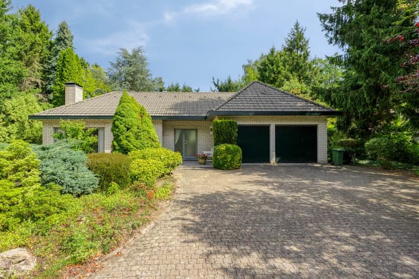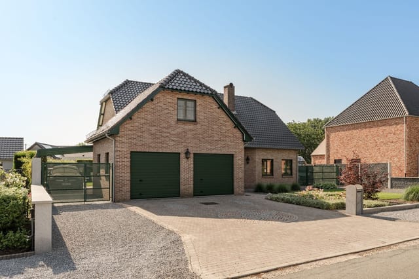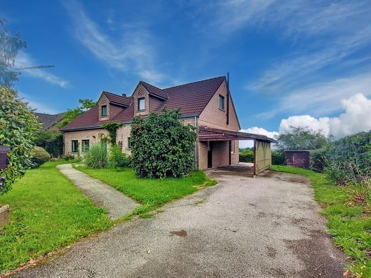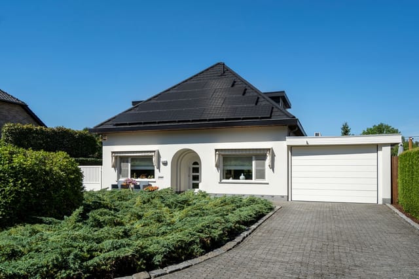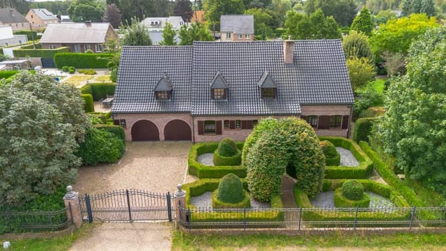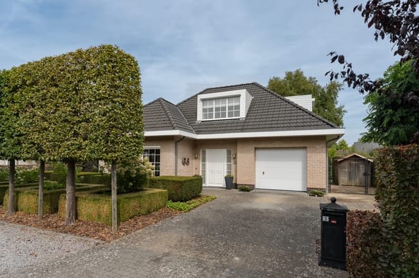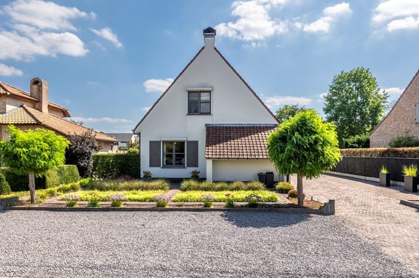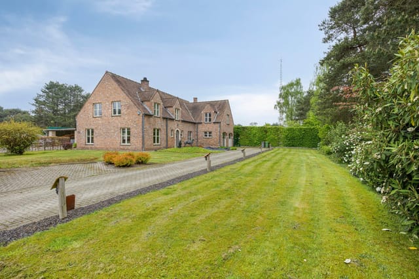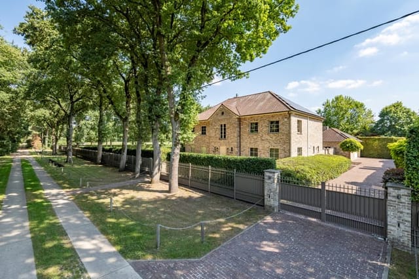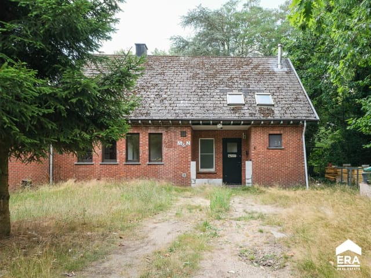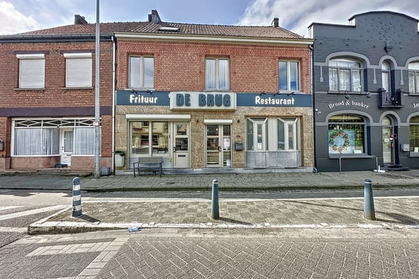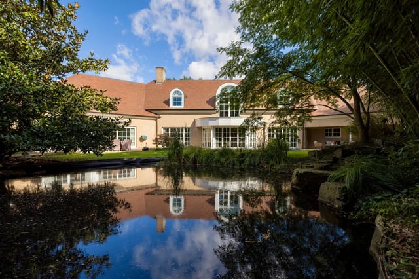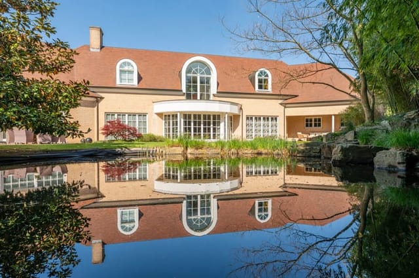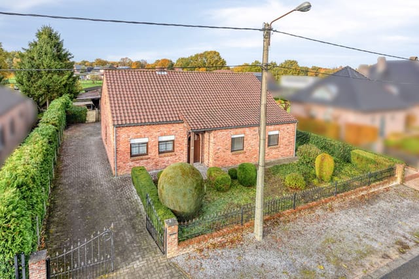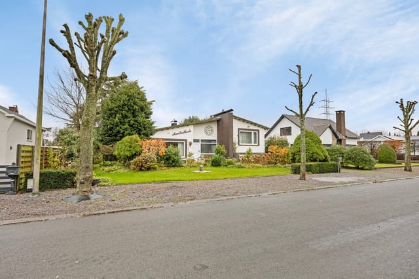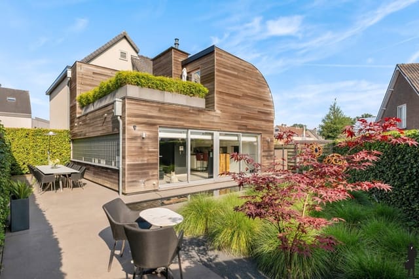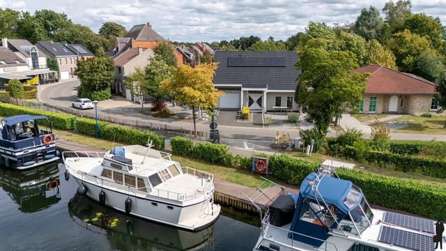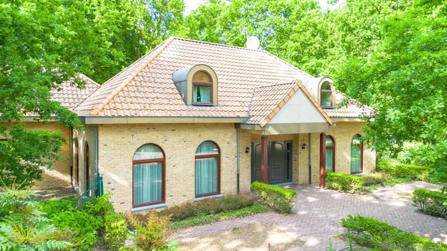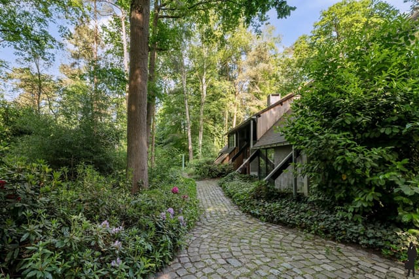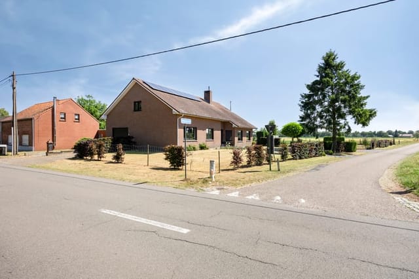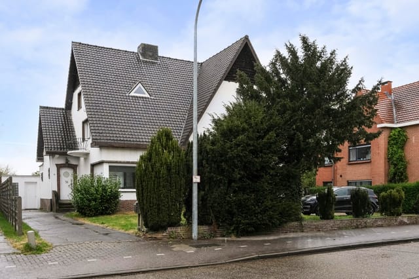Spacious Mol-Rauw Villa with Solar Panels & Low Maintenance Garden in Serene Belgian Countryside
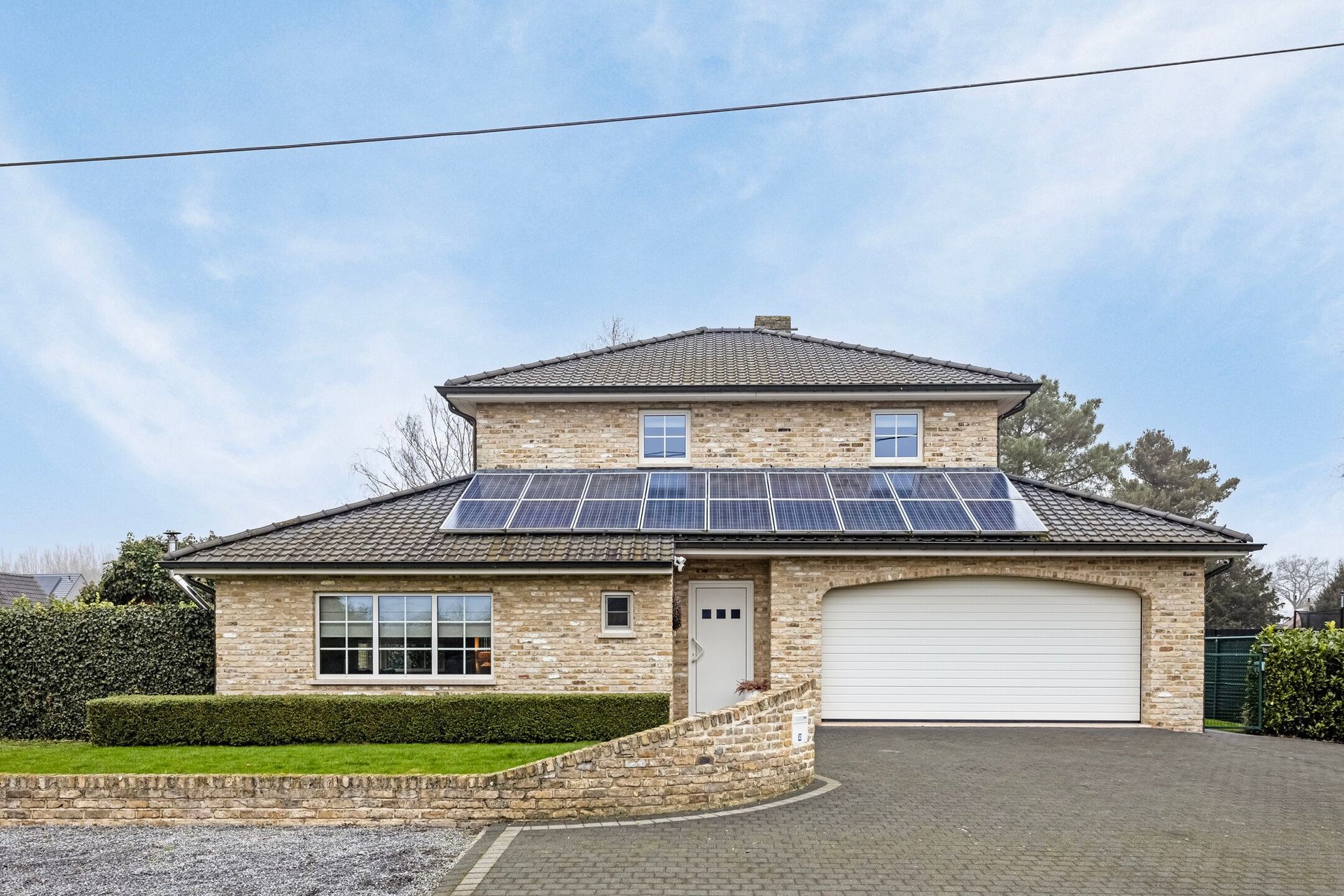
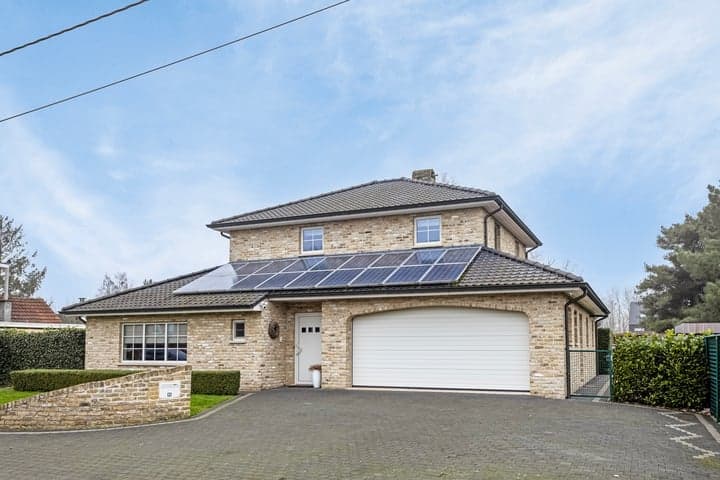
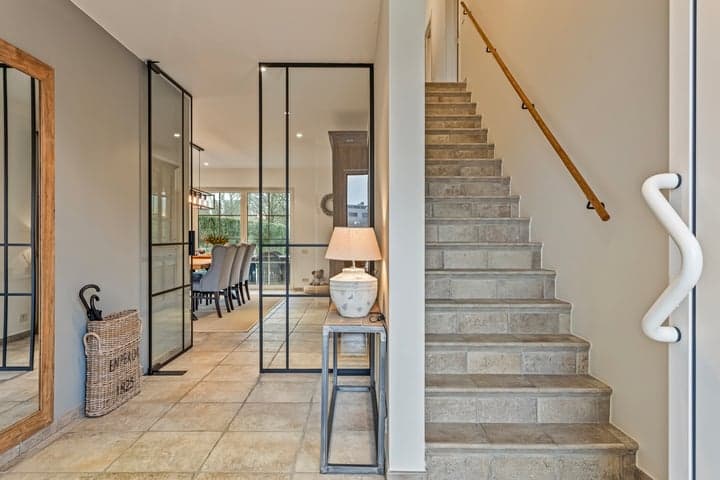
Hovenierstraat 69, Mol (Belgium)
3 Bedrooms · 2 Bathrooms · 245m² Floor area
€499,000
Villa
No parking
3 Bedrooms
2 Bathrooms
245m²
Garden
No pool
Not furnished
Description
Nestled comfortably within the lush borders of Mol-Rauw lies a villa that seamlessly weaves tranquility with practicality. For those of you dreaming of a European haven, this might just be the place that ends your search. Our villa is not merely a home; it's an embodiment of what life in Belgium’s serene countryside can be. With a plot size of 655 m², this property situates itself in a quaint, noise-free neighborhood that's perfect for escaping the rush and rattle of city life.
Now, walking into this villa might remind you of entering a cleverly scripted story. The main entrance takes you into an inviting hall, just the prelude to what the rest of this property has to offer. Continue onwards, the villa unfolds into a spacious living room where your family can enjoy cozy dinner nights or perhaps entertain guests. With an abundance of natural light seeping through, every room feels spacious and alive. The dining area stands ready to host everything from family dinners to celebratory gatherings. Explore further, and you'll encounter the kitchen, a space as functional as it is welcoming—a chef’s arena waiting for culinary exploration.
One has to however navigate the lanes of Mol, possibly on a leisurely Belgian morning, to truly appreciate what life can be like here. Mol offers a unique juxtaposition of historic charm and natural beauty. Its lush green surroundings are complemented by a historical richness that makes living here a vibrant experience. The climate here tends to be cool but not overly harsh, making those relaxing summer evenings on the terrace feel outright pleasurable. You could imagine taking a gentle walk down the local paths, breathing in the fresh Belgian air, or perhaps cycling to the town center for morning coffee.
Returning to the home, the ground floor also introduces a spacious laundry room and a shower space ready to serve your everyday needs. The built-in double garage whispers convenience—be it storage or safeguarding your vehicles.
But the story doesn’t end there. Climbing to the upper level, you'll find three bedrooms. Bedroom one and two exude simplicity with adequate spacing, promising restful nights. The third bedroom, currently morphed into a dressing room, provides flexibility; perhaps a future guest room or home office, the choice lies in your hands. They’re all adjoined by a freshly renovated bathroom, offering more than just functionality with its modern touches.
A standout feature of this home is its garden—low maintenance and ever inviting, it essentially extends your living space outdoors. Imagine afternoons spent on the covered terrace, book in hand, or entertaining friends in the garden house with glasses of wine. This outdoor space captures both relaxation and entertainment, bringing quintessential Belgian outdoor living to your doorstep.
For those concerned with sustainability, you’ll find comfort in knowing this home dons an EPC Label B for energy efficiency. With 18 solar panels complementing this green lifestyle, you'll both save on energy and contribute to the environment.
For anyone relocating internationally, Mol’s location in Belgium situates you at the eastern edge of Flanders, with easy access to other major Belgian cities and even neighboring Netherlands or Germany. Living here provides a unique balance of peaceful living with the accessibility to larger, bustling centers.
Let me compile here some of the key features for your convenience:
- Living area of 245 m²
- On a 655 m² plot
- Energy-efficient (EPC Label B)
- 18 solar panels
- Double built-in garage
- Low-maintenance garden
- Recently updated bathroom
- Three bedrooms, one as a dressing room
- Covered terrace
- Garden house
So if you're looking to immerse yourself within a European lifestyle in a place that offers both serenity and potential, this villa in Mol might just draw you in. Its simplicity, underpinned by impressive facilities, makes it a solid choice for overseas buyers or expats in search of a European residence. Whether for vacation, retirement, or a fresh start, the allure of Mol can render this villa a truly inviting home.
Details
- Amount of bedrooms
- 3
- Size
- 245m²
- Price per m²
- €2,037
- Garden size
- 655m²
- Has Garden
- Yes
- Has Parking
- No
- Has Basement
- No
- Condition
- good
- Amount of Bathrooms
- 2
- Has swimming pool
- No
- Property type
- Villa
- Energy label
Unknown
Images



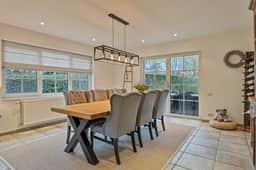
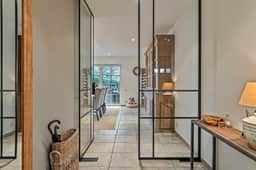
Sign up to access location details
