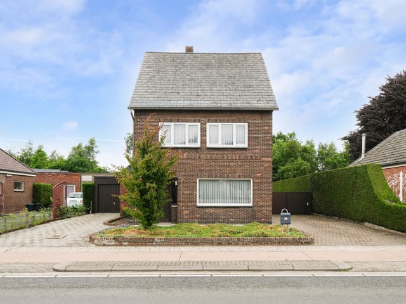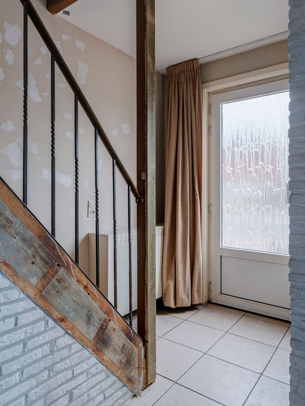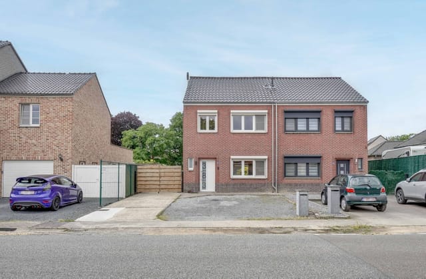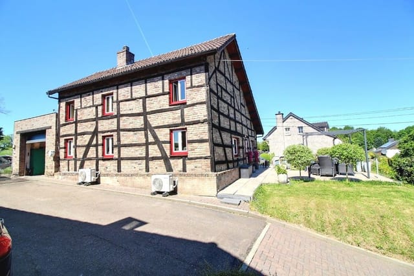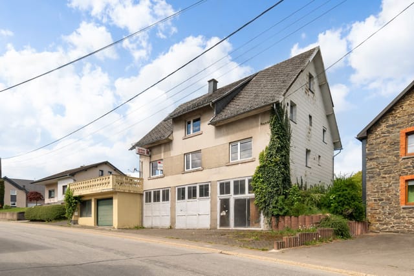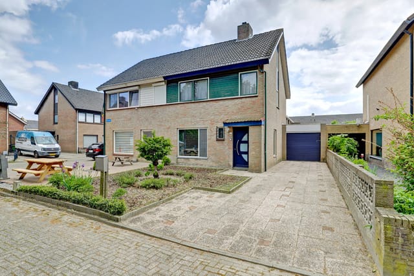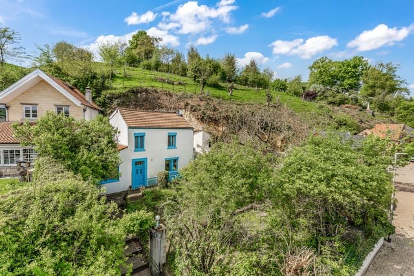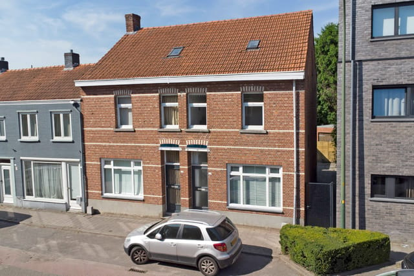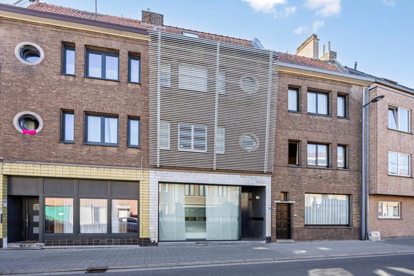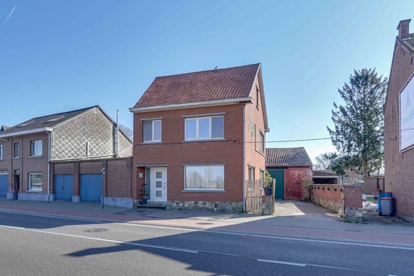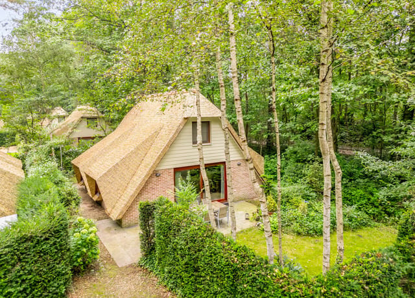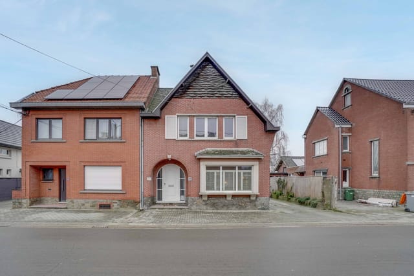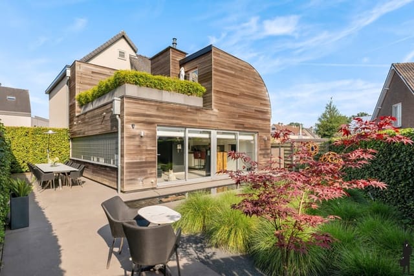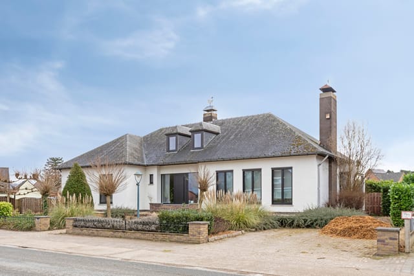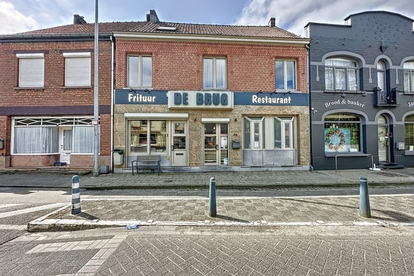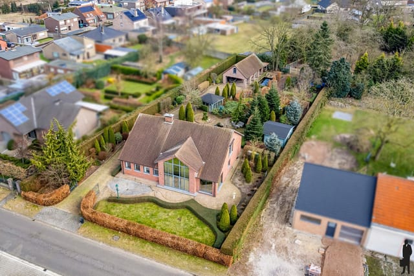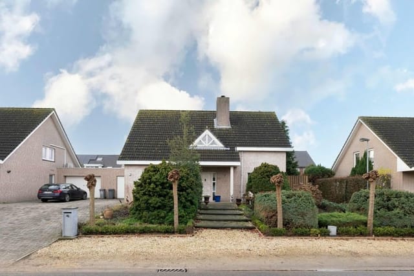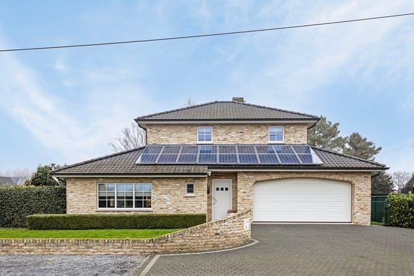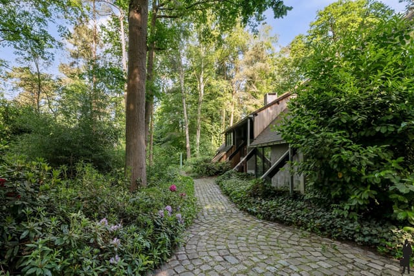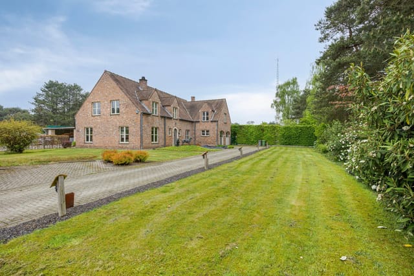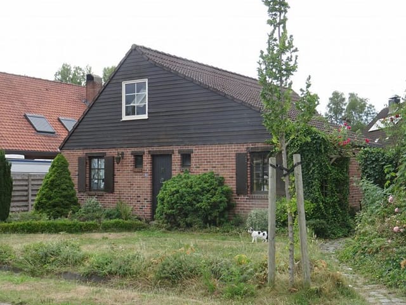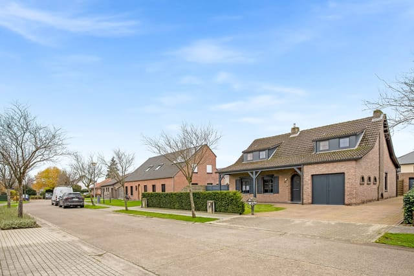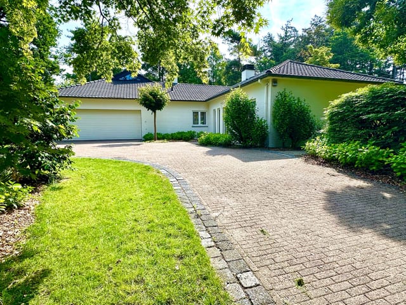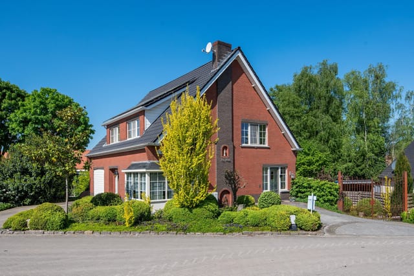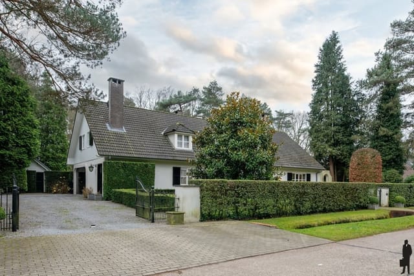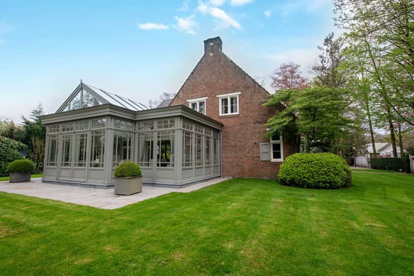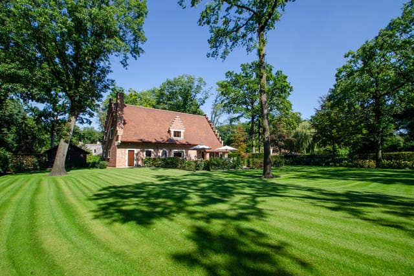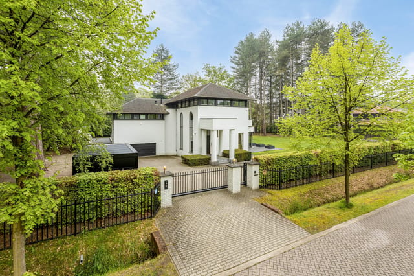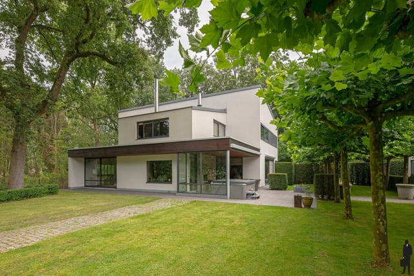Spacious Family Home with South-Facing Garden in Central Mol, Belgium
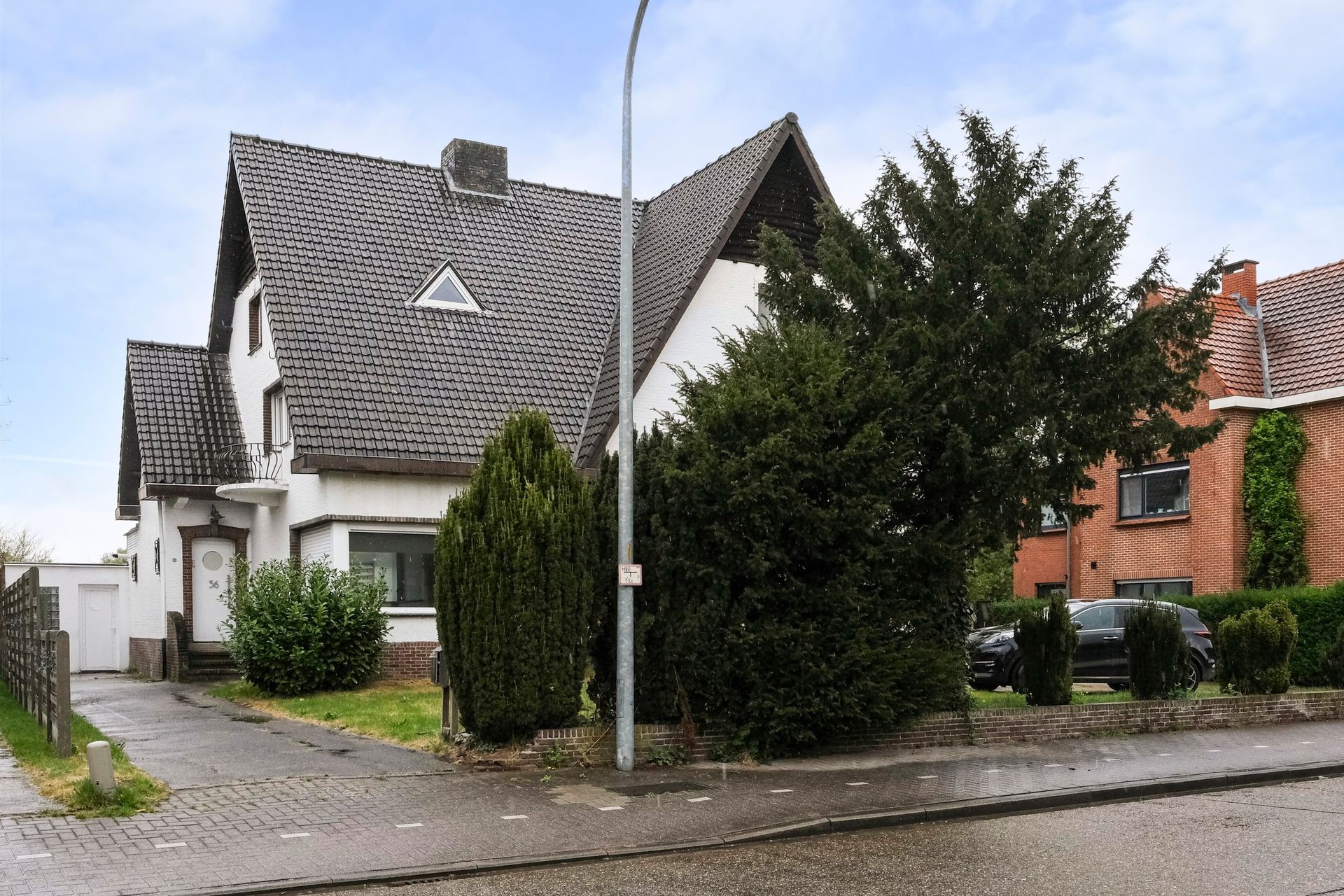
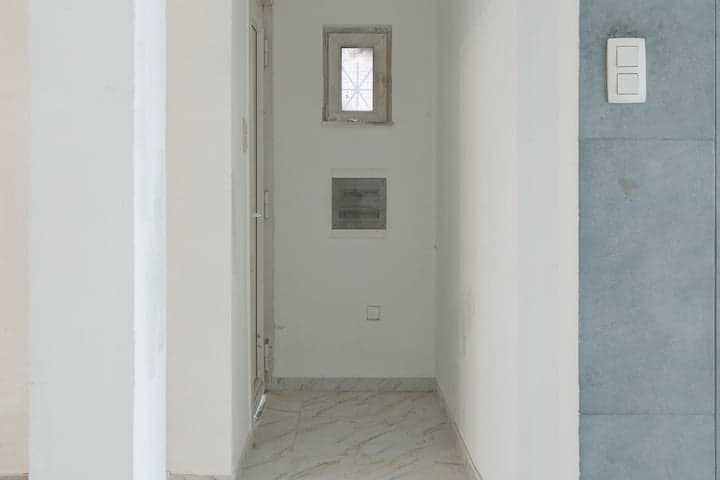
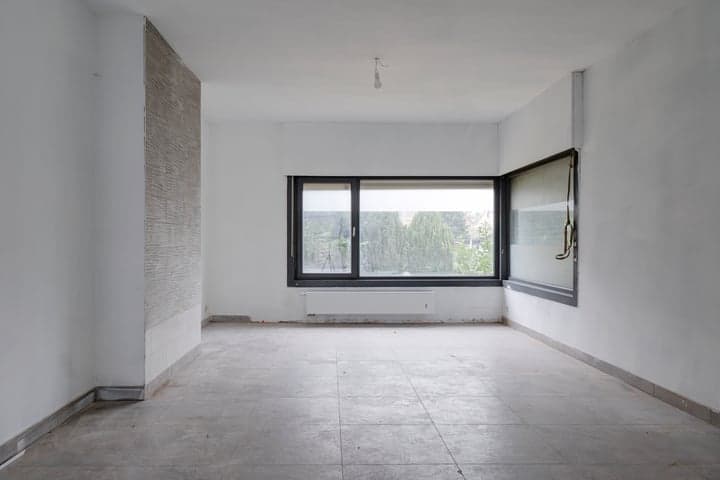
Postelarenweg 56, 2400 Mol, Belgium, Mol (Belgium)
4 Bedrooms · 2 Bathrooms · 136m² Floor area
€259,000
House
No parking
4 Bedrooms
2 Bathrooms
136m²
Garden
No pool
Not furnished
Description
Nestled in the heart of Mol, Belgium, this spacious family home at Postelarenweg 56 offers a unique blend of comfort, potential, and location. With its generous living space and a south-facing garden, this property is a dream canvas for those looking to create a personalized haven in one of Belgium's most charming towns.
A Glimpse into Life in Mol
Mol is a vibrant town known for its friendly community and rich cultural tapestry. Imagine waking up to the gentle hum of a town that perfectly balances the tranquility of nature with the buzz of urban life. The local climate is mild, with warm summers perfect for outdoor activities and cozy winters ideal for enjoying the local cafes and cultural spots.
Living in Mol means having access to a plethora of activities. From the serene Molse lakes, perfect for a weekend picnic or a leisurely boat ride, to the extensive cycling and walking routes that weave through the picturesque landscapes, there's always something to do. The town center, just a stone's throw away, offers a variety of amenities including supermarkets, restaurants, and recreational facilities.
The Property
Built in 1953, this house stands on a generous 389 square meter plot, offering 136 square meters of living space. The property is in good condition, providing a solid foundation for any updates or personal touches you might envision.
Upon entering, you're greeted by a bright entrance hall leading into a spacious open-plan living and dining area. Large windows flood the space with natural light, creating a warm and inviting atmosphere. The adjacent kitchen is perfect for family meals and entertaining guests.
The first floor houses two spacious bedrooms, each with ample room for double beds and additional furniture. A second bathroom ensures comfort and privacy for family members or guests. The second floor, accessible via a fixed staircase, features a large attic room that can be transformed into a third bedroom, hobby room, or home office.
Outdoor and Additional Features
- South-Facing Garden: A lush, sun-drenched garden wraps around the house, offering plenty of space for children to play or for gardening enthusiasts to cultivate their green thumb.
- Covered Terrace: Perfect for outdoor dining and entertaining throughout the year.
- Separate Outbuilding: With its own private entrance, this versatile space is ideal for a home office, workshop, or additional storage.
- Spacious Driveway: Ample parking for multiple vehicles, convenient for families or visitors.
- Dry Cellar: Ideal for storing wine, food, or household items.
The Potential
While the property is in good condition, it offers significant potential for those looking to modernize or personalize their living space. Whether it's updating the kitchen and bathrooms, installing new flooring, or reconfiguring the living spaces, the possibilities are endless. The energy label F suggests that improvements to insulation and heating systems could enhance the home's energy efficiency and comfort.
Why Choose This Home?
- Prime Location: Central Mol, close to shops, schools, and public transport.
- Generous Space: 136 m² of living space on a 389 m² plot.
- Family-Friendly: Four bedrooms and two bathrooms.
- Ownership: Freehold, ensuring full ownership rights and flexibility for future modifications.
For those seeking a home with potential in a prime location, this property represents an outstanding investment. Whether you're a growing family, a professional looking for a home office, or an investor interested in adding value through renovation, Postelarenweg 56 offers endless possibilities.
In Summary:
- 136 m² of living space
- Four bedrooms, two bathrooms
- South-facing garden with covered terrace
- Separate outbuilding with private entrance
- Central location with easy access to amenities and transport
- Significant renovation potential
This is more than just a house; it's an opportunity to create a home that reflects your lifestyle and aspirations. Don't miss the chance to make this property your own in one of Mol's most desirable neighborhoods.
Details
- Amount of bedrooms
- 4
- Size
- 136m²
- Price per m²
- €1,904
- Garden size
- 389m²
- Has Garden
- Yes
- Has Parking
- No
- Has Basement
- No
- Condition
- good
- Amount of Bathrooms
- 2
- Has swimming pool
- No
- Property type
- House
- Energy label
Unknown
Images



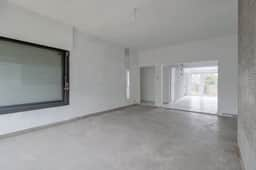
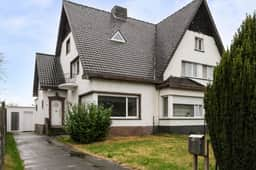
Sign up to access location details
