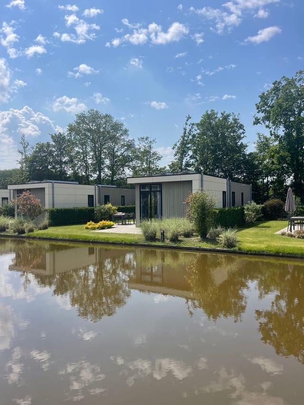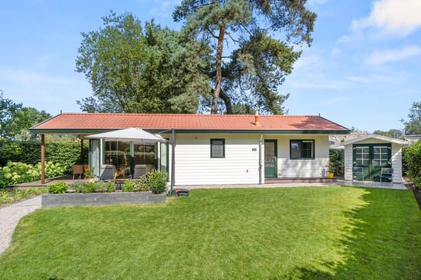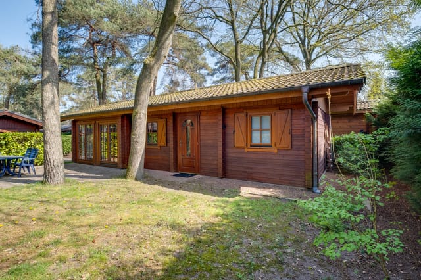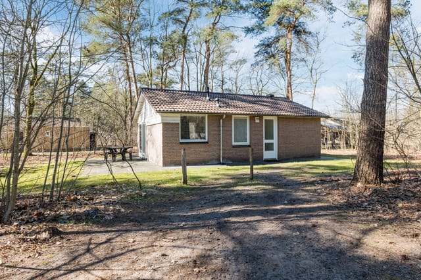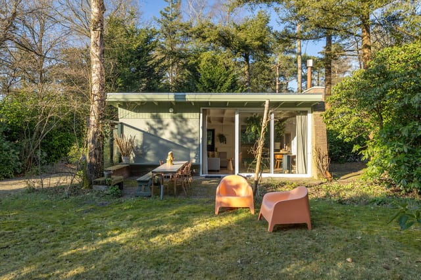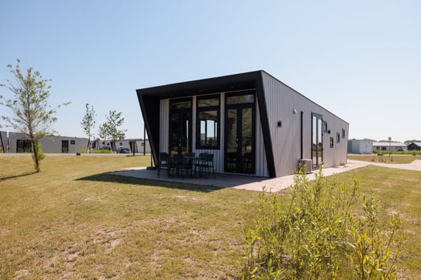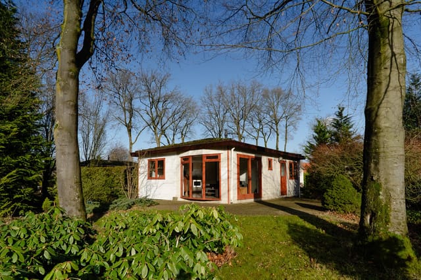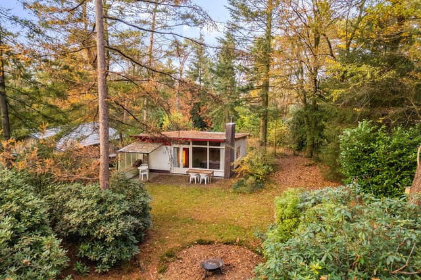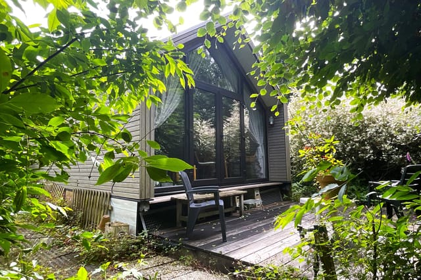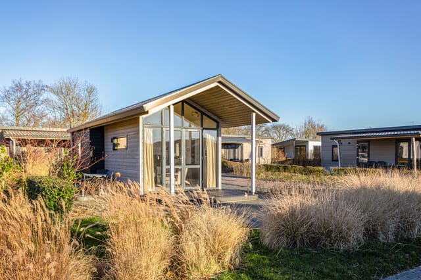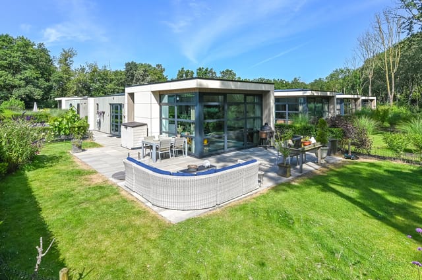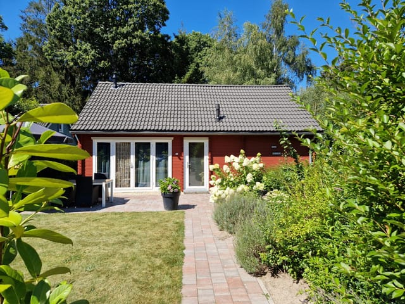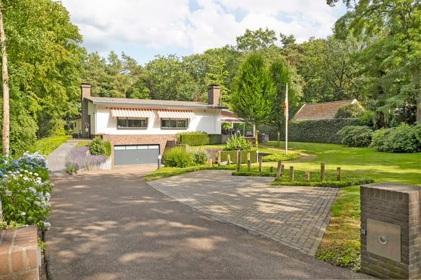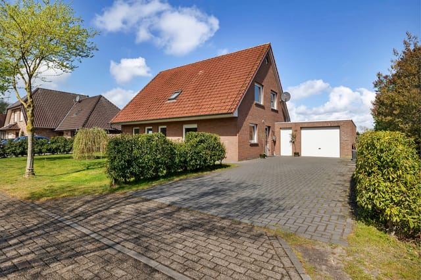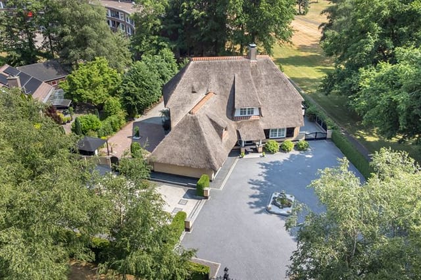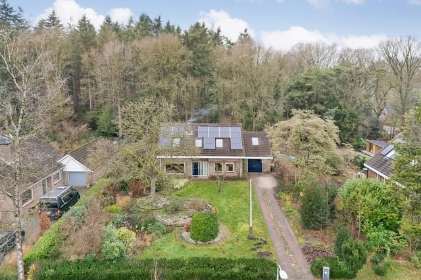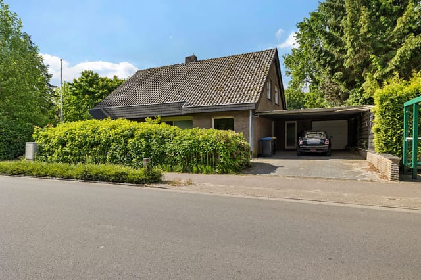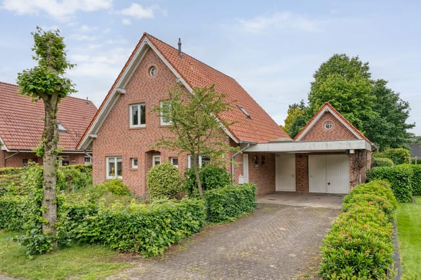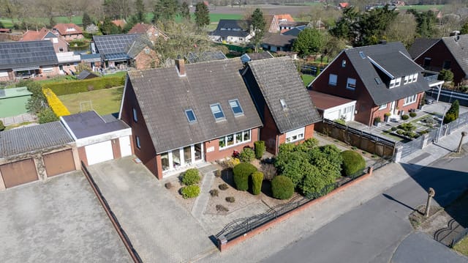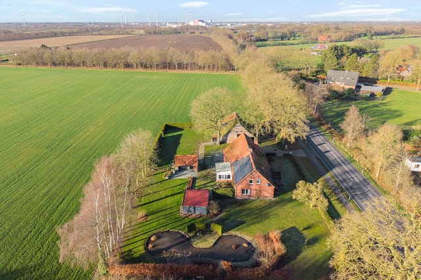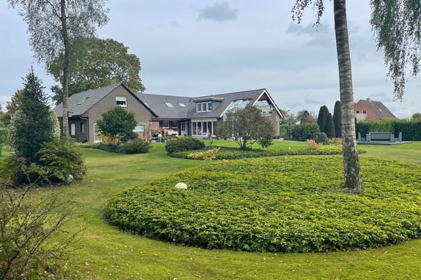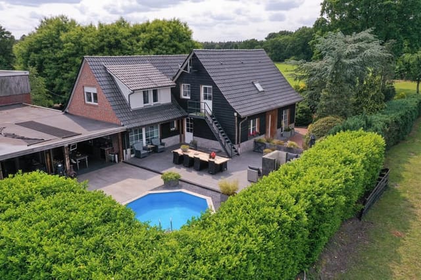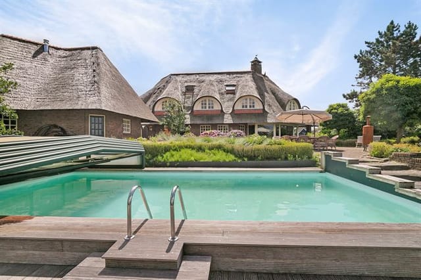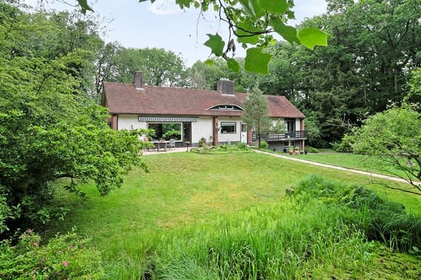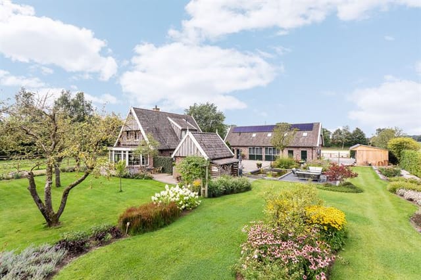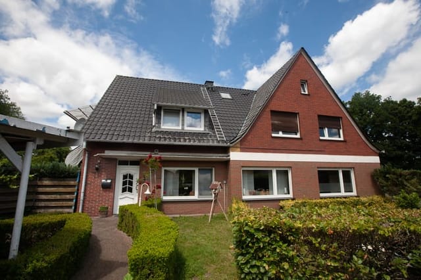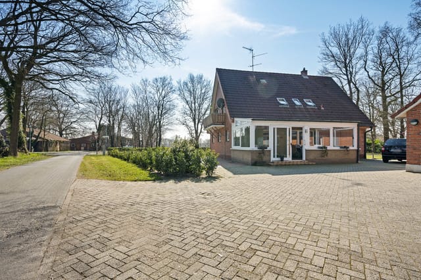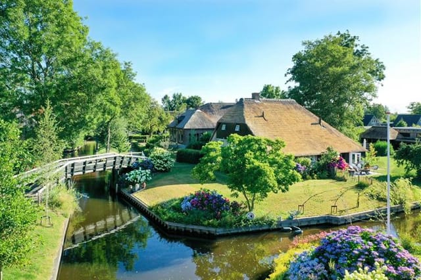Spacious Hoogeveen Bungalow with Sauna & Solar Panels – Perfect Tranquil Home Investment in the Netherlands
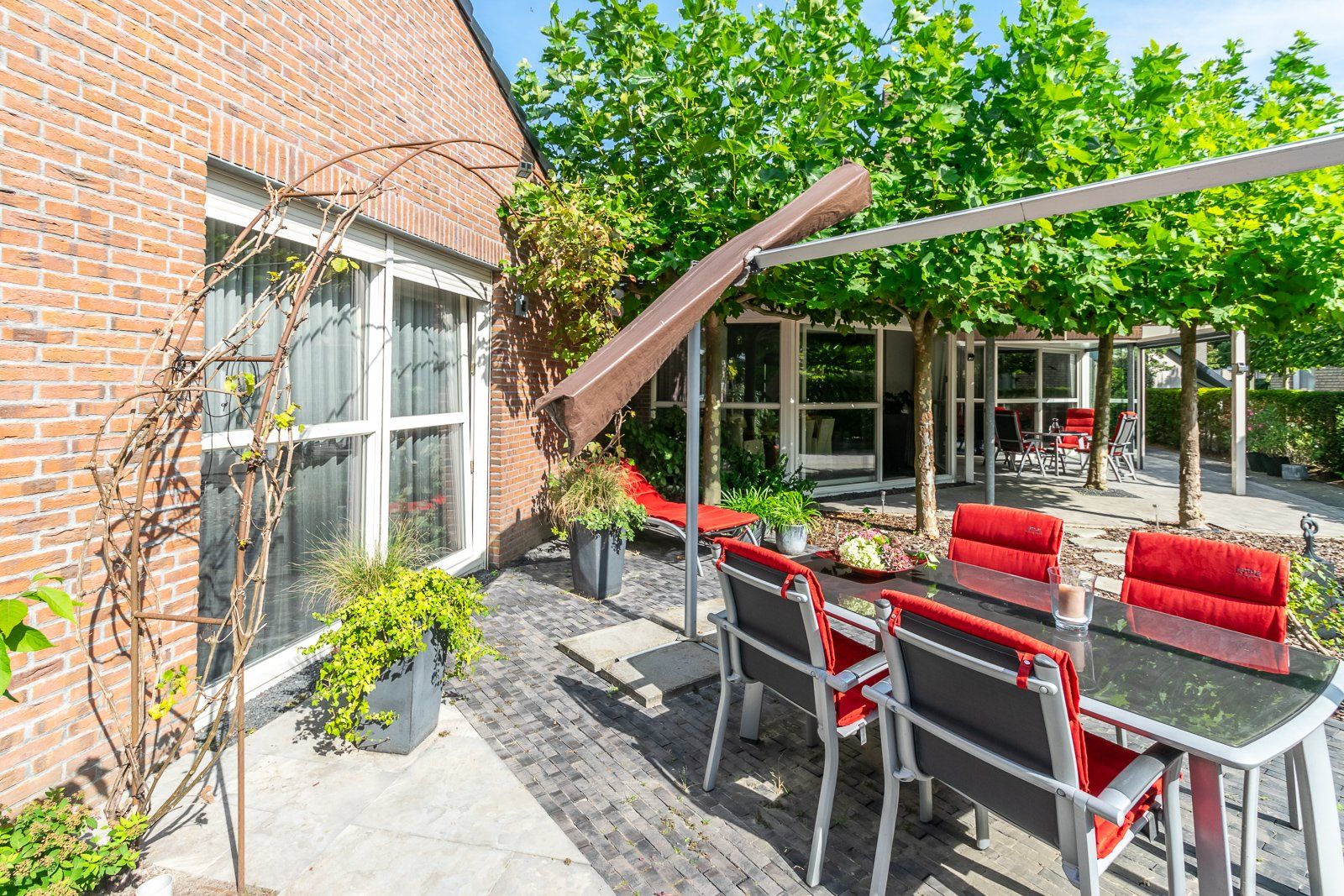
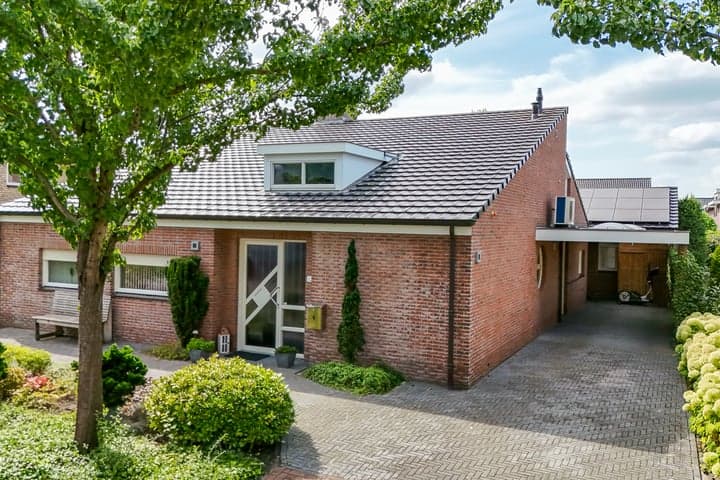
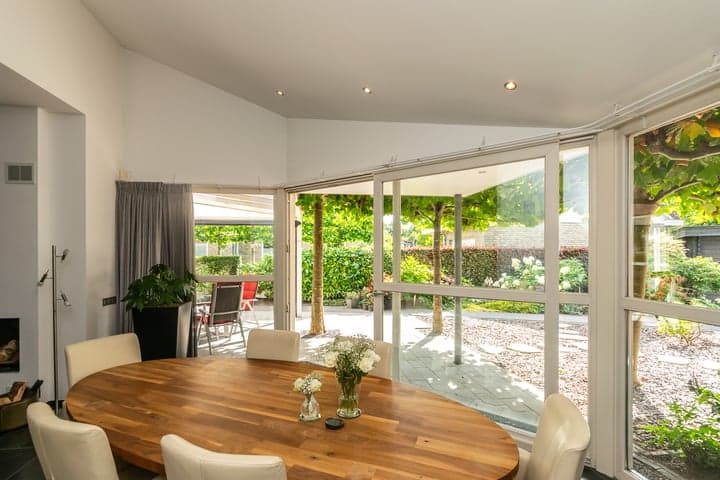
Damhert 4, 7908 XJ Hoogeveen, Hoogeveen (The Netherlands)
3 Bedrooms · 2 Bathrooms · 186m² Floor area
€75,000
Bungalow
No parking
3 Bedrooms
2 Bathrooms
186m²
Garden
No pool
Not furnished
Description
Nestled in the scenic town of Hoogeveen, located in the captivating country of the Netherlands, stands a bungalow that embodies the ideal blend of comfort and potential for an exquisite home investment. Situated at Damhert 4, this spacious, well-maintained dwelling is an oasis for those in search of a tranquil lifestyle, offering the beauty of the Dutch landscape alongside modern comforts to match the unique lifestyle of its residents.
As you approach the property, you are greeted by a well-presented home, entirely detached and setting off an inviting presence with its drive leading to a practical carport that can accommodate several vehicles. The charm might be subtle, but the potential for personal touches and customizations is an open invitation to tailor it into a personal haven.
Stepping inside, the spaciousness is immediately felt, making it clear that this bungalow has been thoughtfully designed with a fluid layout connecting each room seamlessly. The entrance itself speaks volumes of space, guiding you to a welcoming living room that boasts a southwest-facing aspect—flooding this room with ample natural light. The natural stone flooring perfectly complements the understated warmth projected from the cozy fireplace, inviting moments of relaxation. For those who love cooking or entertaining, the semi-open kitchen will be a joy, featuring built-in appliances that make meal preparations a breeze.
This bungalow offers three bedrooms, each contributing to its sense of luxury and comfort. The master bedroom is particularly noteworthy, featuring a walk-in closet and an ensuite bathroom complete with a whirlpool and an infrared sauna, among other amenities. It's an ideal retreat within your home, particularly after a long day exploring the delightful town of Hoogeveen.
Venturing to the upper floor expands your living possibilities. Though currently accessed via a loft ladder, envision a tasteful staircase leading up, revealing a generous space ripe for conversion into a fourth bedroom or miniature escape from the hustle and bustle of daily life.
Living in Hoogeveen offers more than just a beautiful home; it's an entrée to a vibrant town teeming with local culture, warm surroundings, and a colourful array of attractions. Set in the northeastern side of the Netherlands, the climate here can be considered temperate. Summers are typically mild, and winters conjure the perfect backdrop for cozy evenings, justifying the home's thoughtful inclusion of energy-efficient underfloor heating and solar power through its 32 solar panels.
Residents here can spend charming days exploring nearby parks and nature reserves or leisurely browsing the shops in the local market squares. Cycling enthusiasts will delight in Holland's famous bike-friendly infrastructure—a great way to explore this picturesque region. With its array of cafes and a splendid dining scene, Hoogeveen promises both quietude and urban ease.
Furthermore, oriented for the foreign buyer, life in Hoogeveen is accommodating and welcoming, with a rich expat community that embraces newcomers. The locals pride themselves on being approachable and friendlier than one might expect, making the transition not just effortless, but enriching.
If you're contemplating what life would be like in a bungalow like this—a true mix of modern functionality and character—consider the delightful evenings you might spend in the beautifully landscaped west-facing garden, complete with an attached aluminum canopy and two wooden sheds. Ideal for those who enjoy gardening or simply seek a peaceful outdoor sanctuary.
While this isn’t a ‘fixer-upper,’ the bungalow still provides scope for personalizing and enhancing to your taste, especially with so much room on the upper floor. This residence is patiently waiting for someone to embrace its myriad possibilities. With your vision, it could be so much more than a home; it can be a canvas for your ideal life, coupling the allure of Dutch life with the coziness and potential suited for international lifestyles.
Property Features:
- Detached bungalow
- Spacious driveway and carport
- Three bedrooms on ground floor
- Master bedroom with ensuite
- Infrared sauna in bathroom
- Southwest-facing living room
- Semi-open kitchen with built-in appliances
- Loft space with possibility for fourth bedroom
- Beautifully landscaped west-facing garden
- Underfloor heating throughout
Whether you are an investor eying a promising venture or someone aspiring to savor the simplicity of bungalow living amid the tranquility of Hoogeveen, this property is well worth considering. Come and explore the possibilities and discover how this house could seamlessly fit into your life's story.
Details
- Amount of bedrooms
- 3
- Size
- 186m²
- Price per m²
- €403
- Garden size
- 592m²
- Has Garden
- Yes
- Has Parking
- No
- Has Basement
- No
- Condition
- good
- Amount of Bathrooms
- 2
- Has swimming pool
- No
- Property type
- Bungalow
- Energy label
Unknown
Images



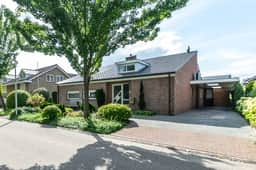
Sign up to access location details
