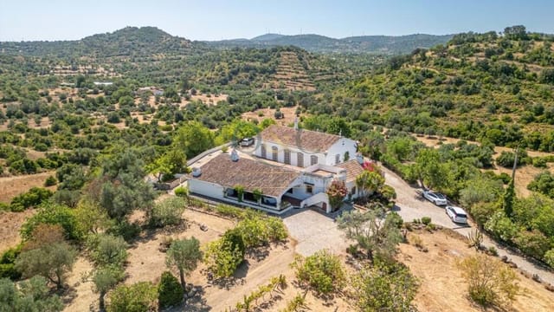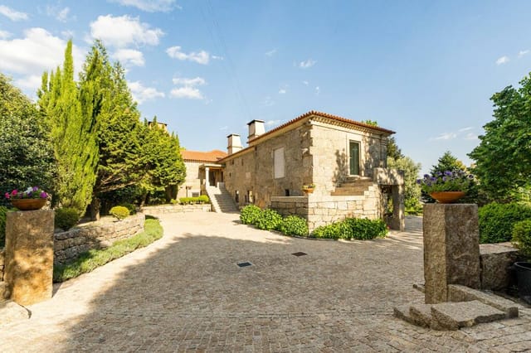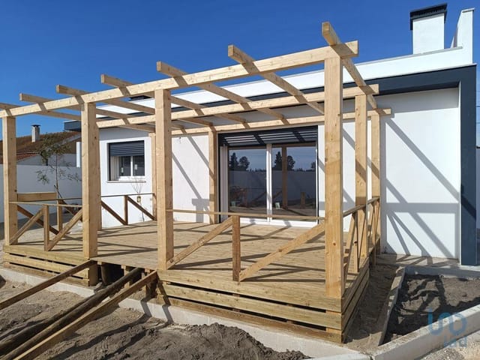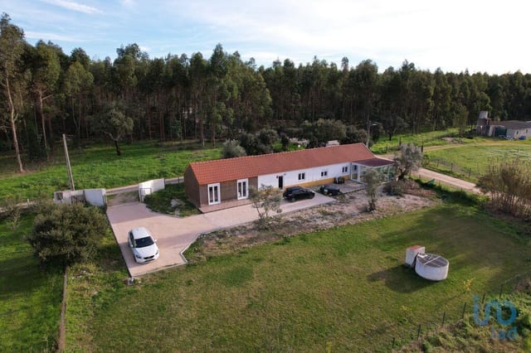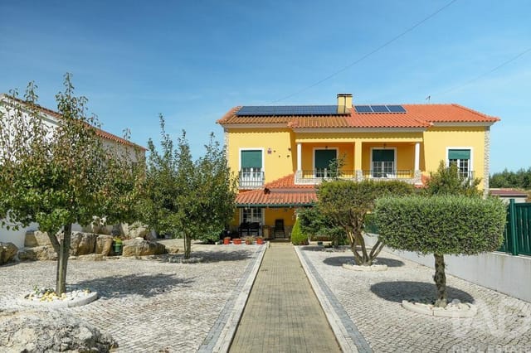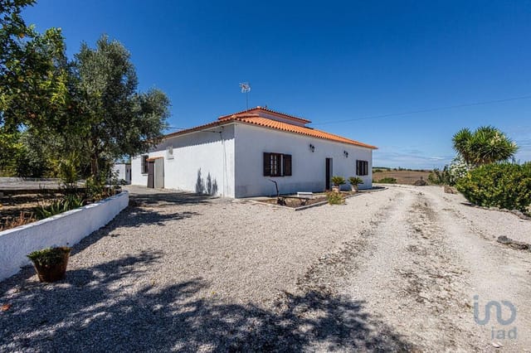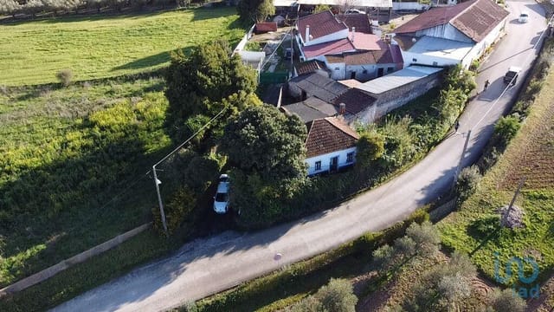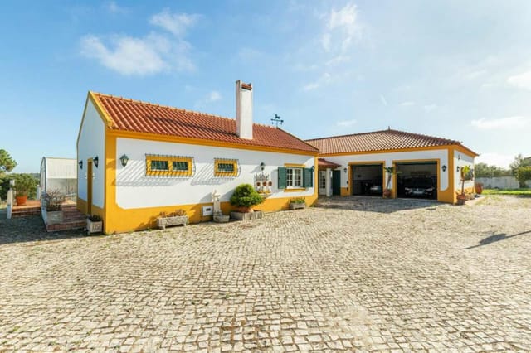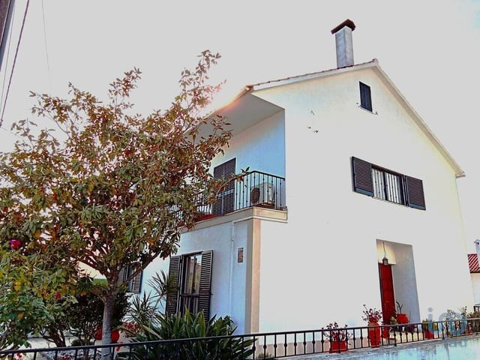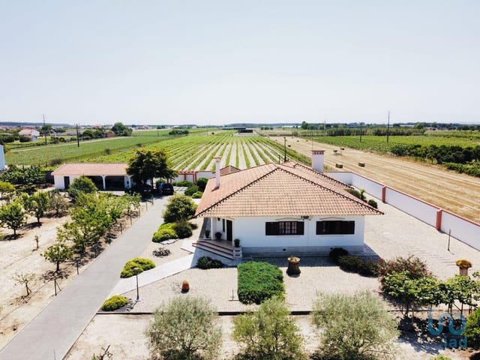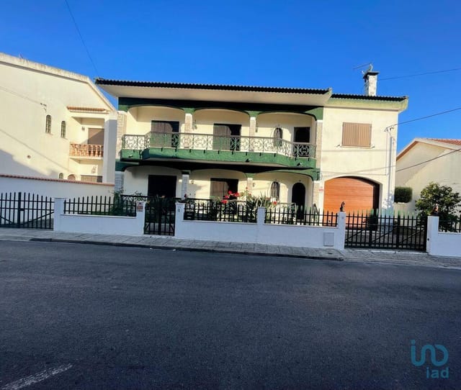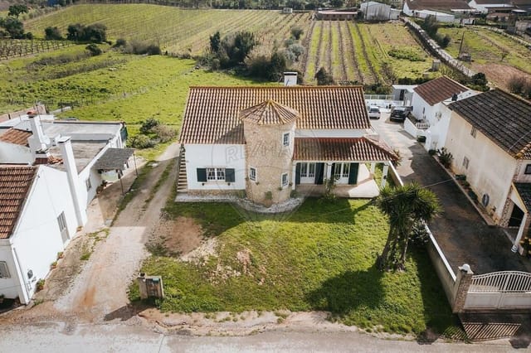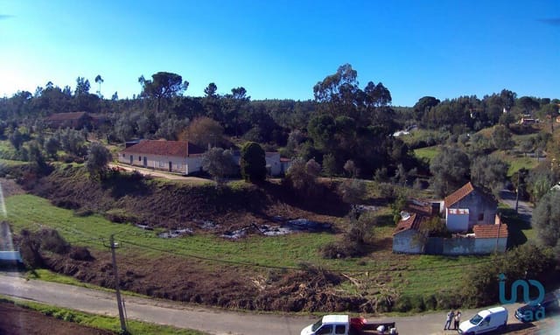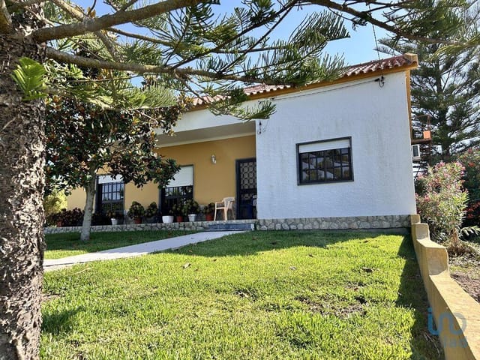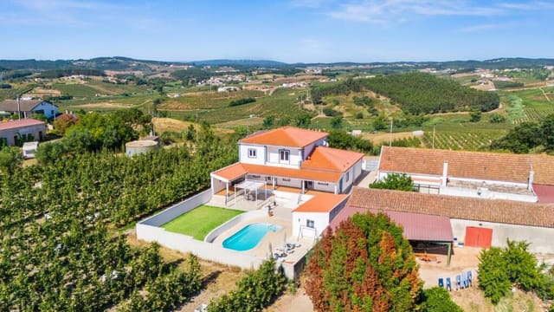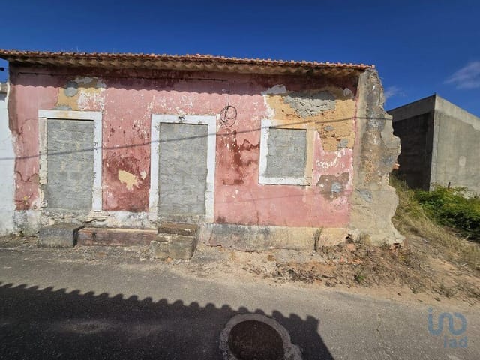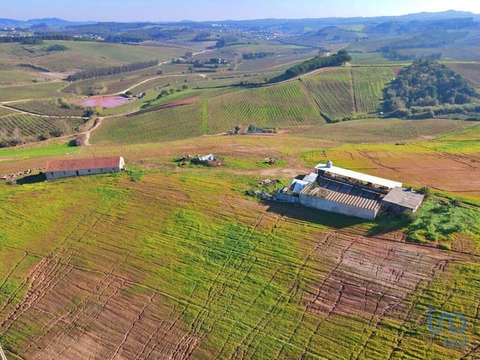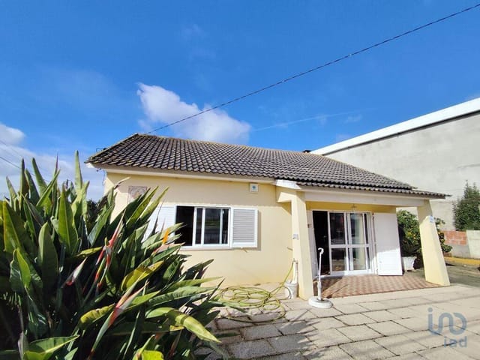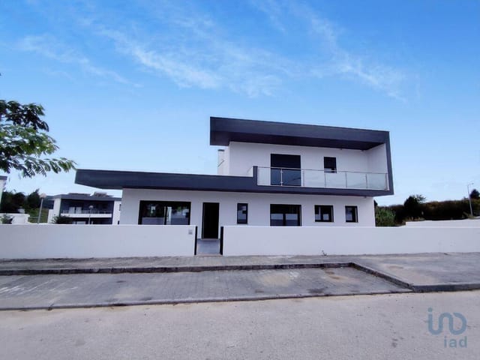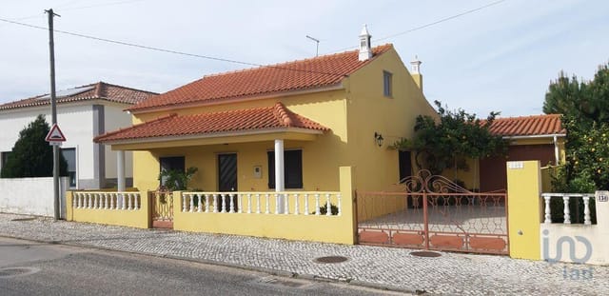Spacious farmhouse with pool and annex in Lisbon
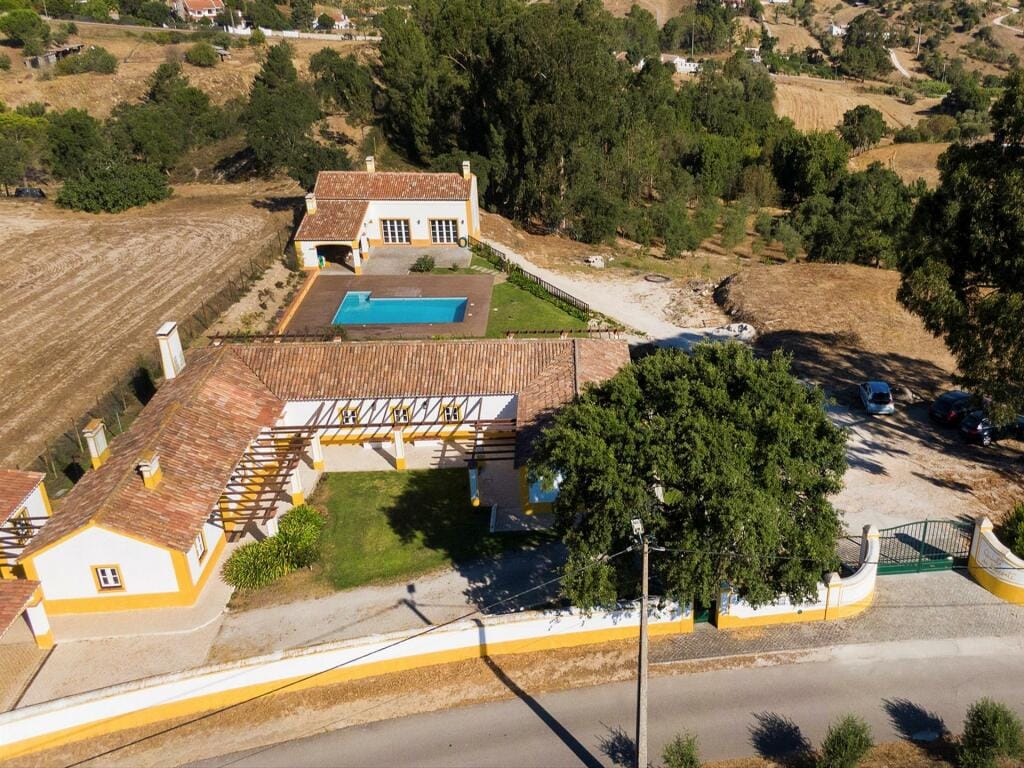
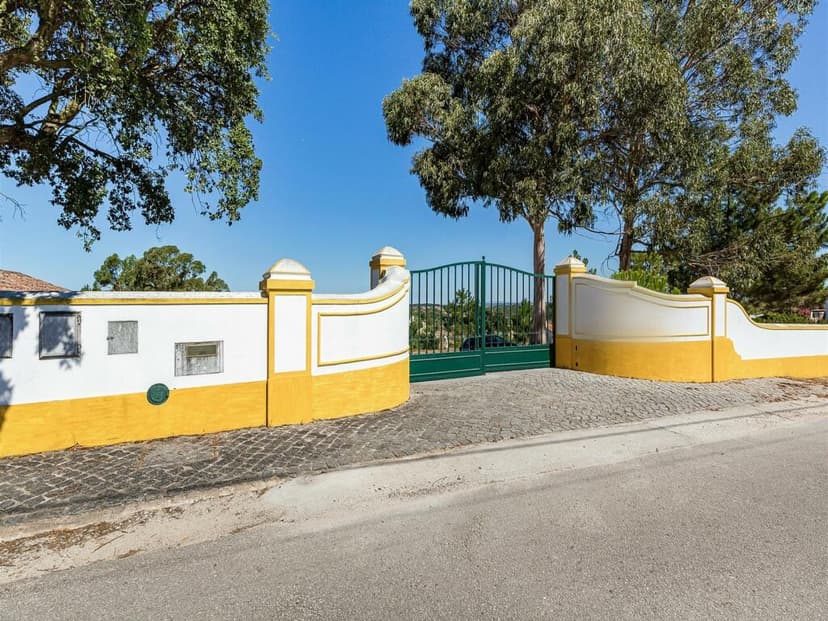
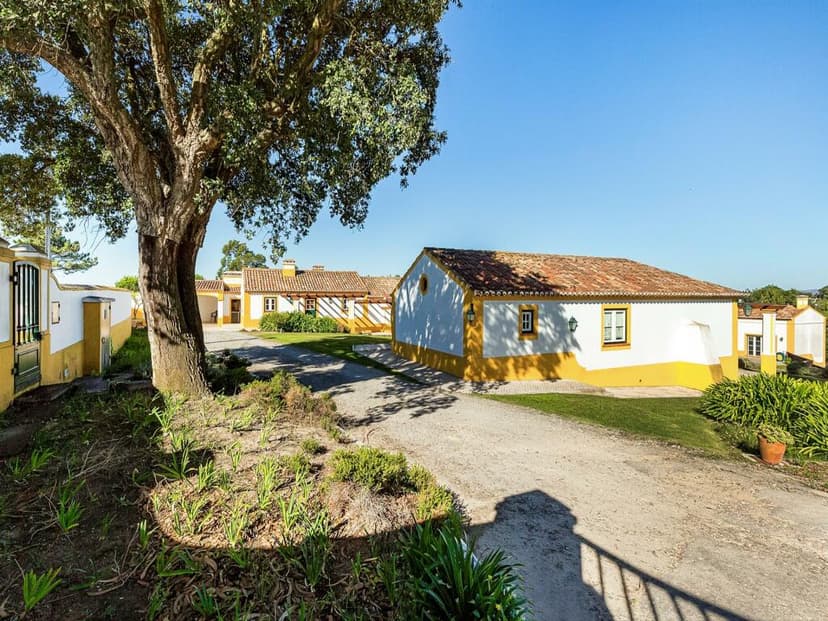
Lisbon, Azambuja, Portugal, Aveiras de Baixo (Portugal)
6 Bedrooms · 4 Bathrooms · 286m² Floor area
€1,850,000
Farmhouse
Parking
6 Bedrooms
4 Bathrooms
286m²
Garden
Pool
Not furnished
Description
Introducing an exquisite farmhouse nestled in the heart of Lisbon, Azambuja, Portugal. Sited on an expansive total area of 23,400 square meters, this stunning property features a Main House, a serene swimming pool, and a sizable Annex.
The Main House, unfolding over 286 square meters, offers a U-shaped layout that is both functional and elegantly designed. Benefitting from six generous bedrooms, two of which are lavish suites, the house further includes a handsomely proportioned living and dining room and a well-zoned office space. This generous family home invites plenty of natural light in, enhancing its unique architectural features and creating a warm, welcoming atmosphere.
Additional to its spacious interior, this large family home includes four well-appointed bathrooms; two comfortably dedicated to support the bedrooms, and another designed to serve as a sociable space for guests. The house is also equipped with distinct amenities including a covered parking and leisure area, a barbecue area, a well-organized laundry room, and a dedicated boiler room, enhancing the comfortable living standards this property offers.
For the dynamic country atmosphere, the property offers a 10x5 square meter swimming pool and a spacious annex spread over two floors, with approximately 200 square meters. The annex accommodates a charming, open floor living room with a fireplace and a kitchen, a fully-equipped bathroom, and a roughly 13 square meters versatile room. An outdoor carport with a bespoke outdoor barbecue further complements the quality lifestyle this house promises to its dwellers.
To add, the lower floor of the annex harbours a snug T1 comprising a suite, another equipped bathroom, and a seamlessly integrated kitchen into the smartly planned dining and living room area. This floor also houses a dedicated engine room and a convenient storage room.
The property is surrounded by a breathing landscape flourishing with a variety of trees such as pines, eucalyptus, arbutus, olive, cork oaks, and a selection of fruit trees. Adding to its rustic charm, the farmhouse hosts ruins of a previous dwelling that can be rebuilt, offering a distinct country feel and a unique renovation opportunity.
Located adjacent to the house is a plot of land of about 5,000m2 which can be detached for potential urbanization and construction, illustrating the great potential this property holds for personalization or investment.
Property Features:
- 6 bedrooms
- 4 bathrooms
- Office
- Barbecue area
- Swimming pool
- Annex
- Laundry room
- Boiler room
- Pine, eucalyptus, arbutus, and olive trees
- Potential additional construction area
- Covered outdoor parking and leisure area
- 23,400 square meters of land.
Living in Aveiras de Baixo is a unique experience. Amidst rolling hills and verdant landscapes, the peaceful city offers a rural lifestyle with the advantage of easy access to noted amenities including quality international schools, cozy cafes, a wide range of local and international cuisines, fashion boutiques and outdoor leisure activities. With its mild Mediterranean climate, warm, dry summers and wet winters, it embodies the perfect setting to live or retire.
Boasting a harmonious design, comfort, and potential, this beautiful farmhouse presents an undeniable appeal for those yearning for a tranquil and idyllic lifestyle. The asking price for this farmhouse is set at 1,850,000€.
Details
- Amount of bedrooms
- 6
- Size
- 286m²
- Price per m²
- €6,469
- Garden size
- 23400m²
- Has Garden
- Yes
- Has Parking
- Yes
- Has Basement
- No
- Condition
- good
- Amount of Bathrooms
- 4
- Has swimming pool
- Yes
- Property type
- Farmhouse
- Energy label
Unknown
Images



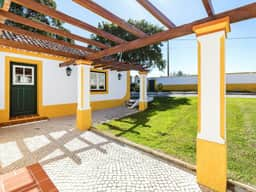
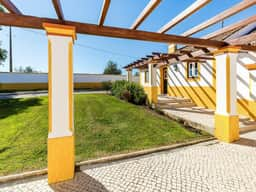
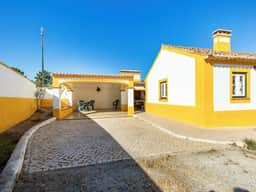
Sign up to access location details
