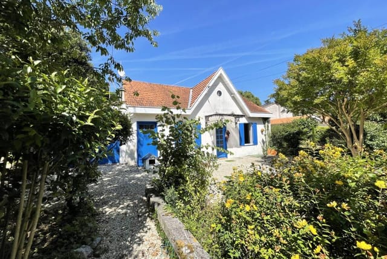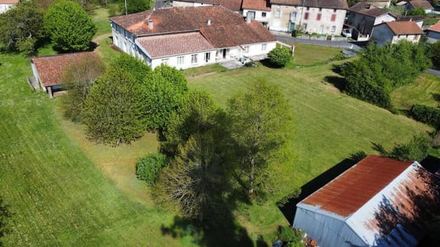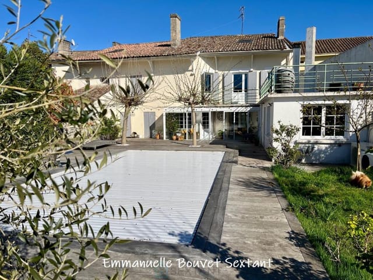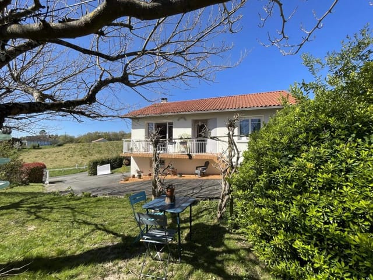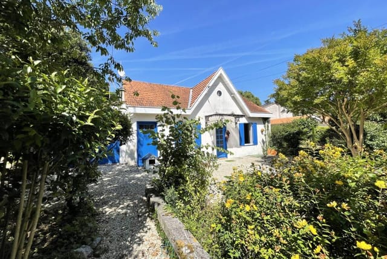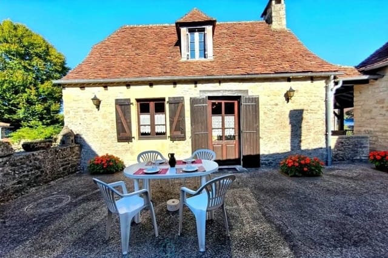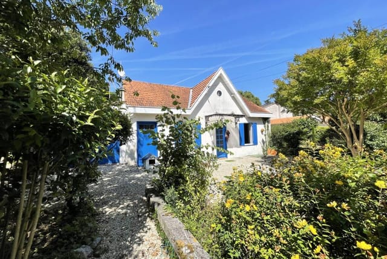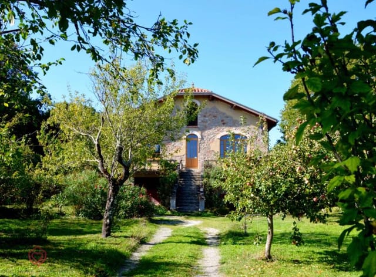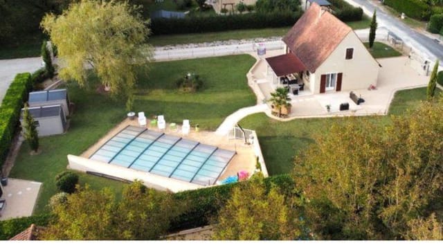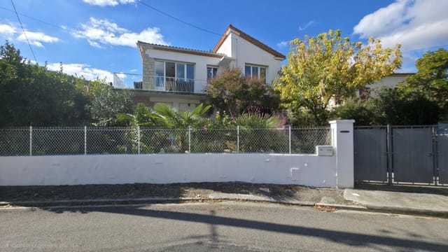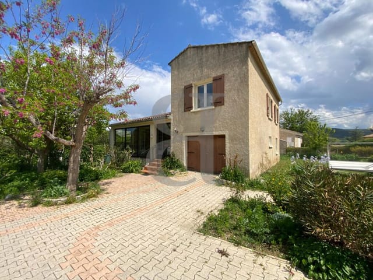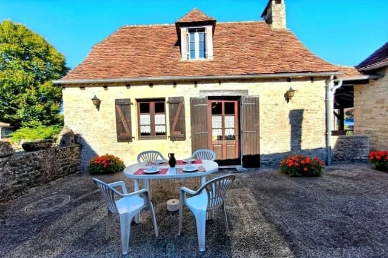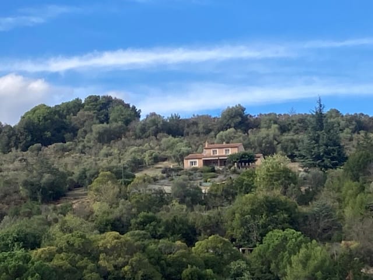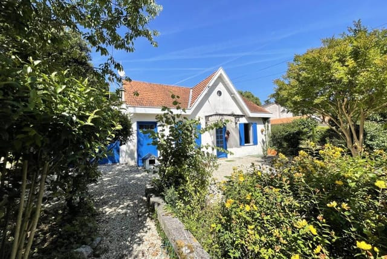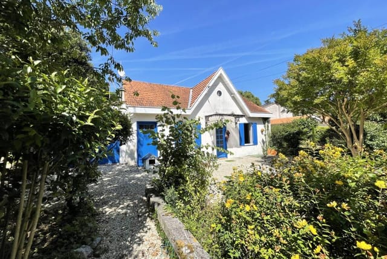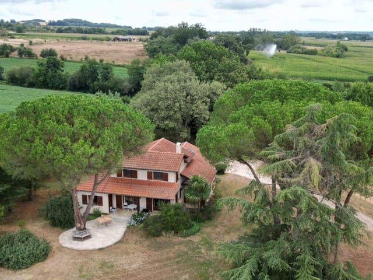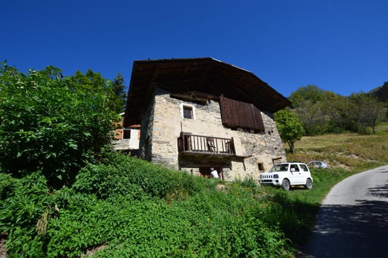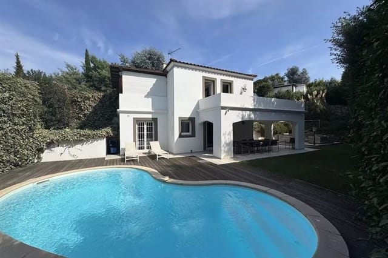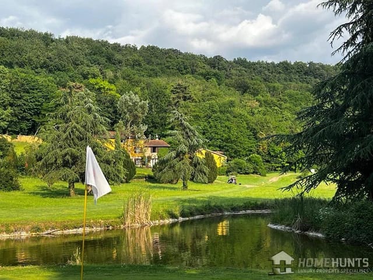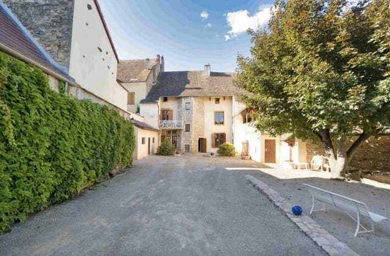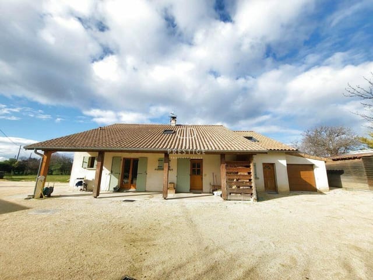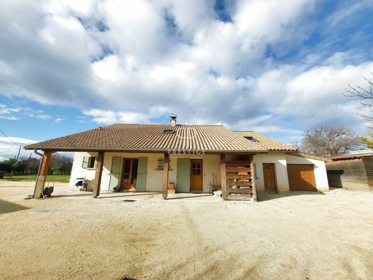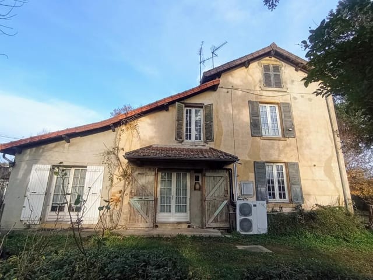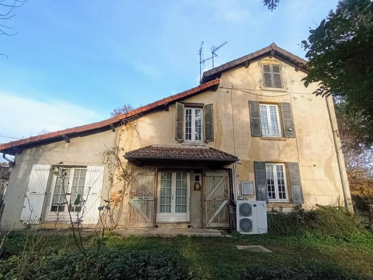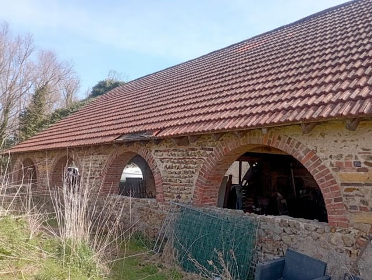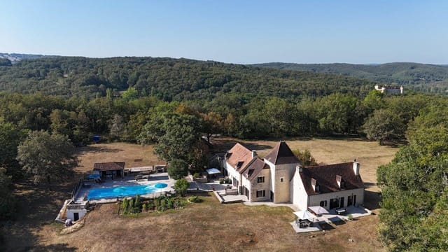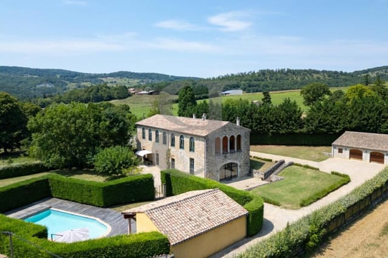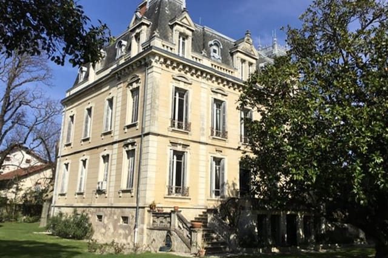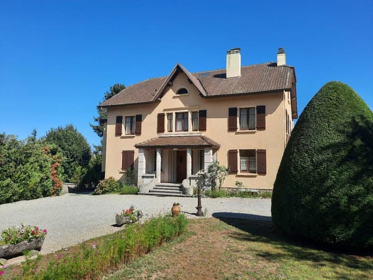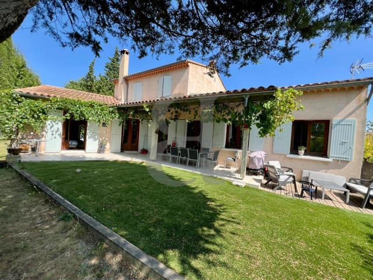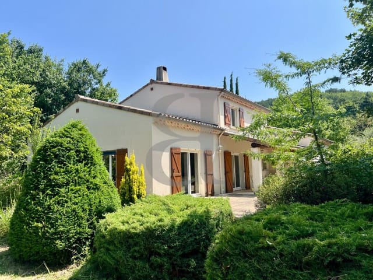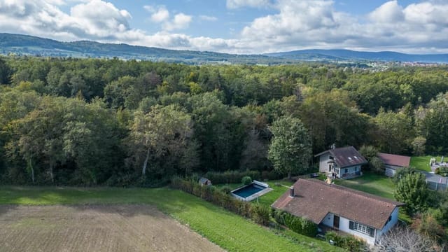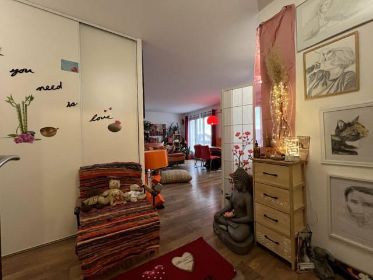Spacious Dordogne Villa in Toussieu with Private Pool and Garden for Tranquil Living - €275K
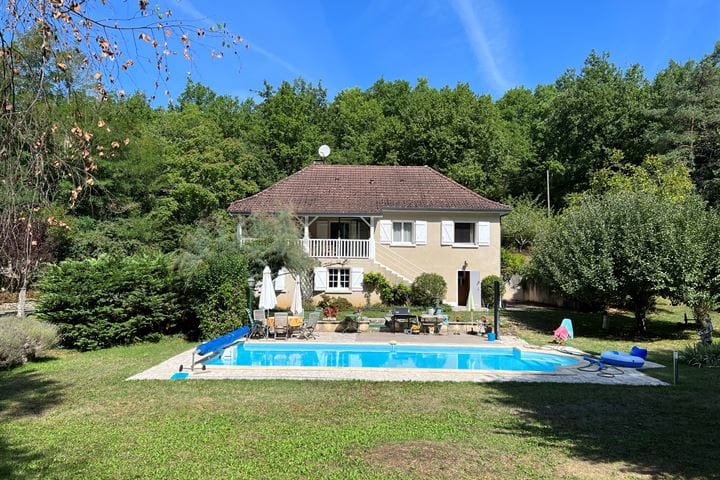
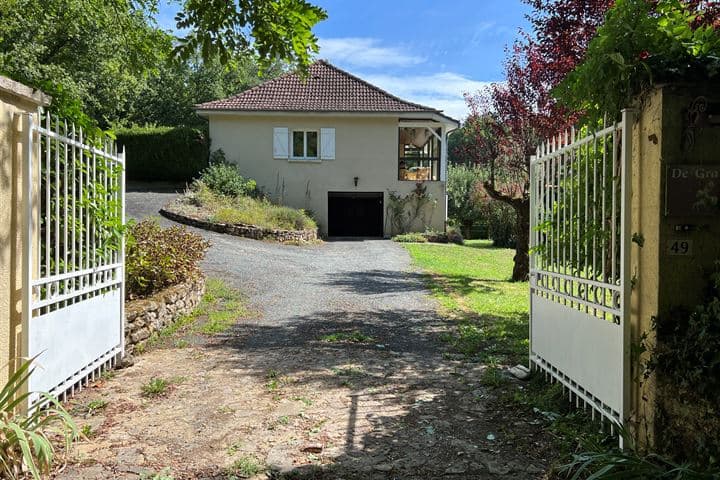
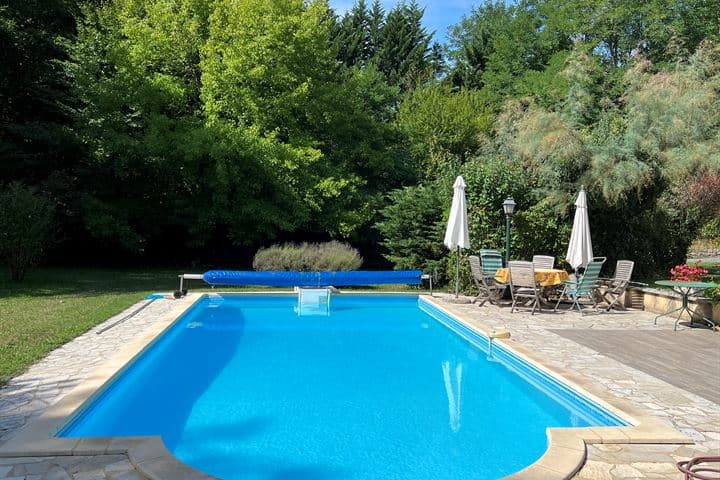
Route de La Garenne 49, Toussieu (France)
5 Bedrooms · 2 Bathrooms · 200m² Floor area
€275,000
Villa
No parking
5 Bedrooms
2 Bathrooms
200m²
Garden
No pool
Not furnished
Description
Are you envisioning a serene French countryside lifestyle, perhaps spending your time between bustling urban life and tranquil rural retreats? Nestled in the heart of Toussieu, on Route de La Garenne, lies a villa that might just be the chapter you're searchin' for. This spacious villa, while in good condition, whispers tales of domestic bliss and future potential, ready for you to plant your roots.
With a listing price of €275,000, the property is an inviting opportunity in today's market. Remember, the French property system includes approximately 7% additional costs for transfer taxes and notary fees. A necessary formality involves technical inspections, covering crucial elements such as electricity, asbestos, and more. These are your assurances of a sound investment.
Situated within the diverse region of Dordogne, this villa positions you amidst history and natural splendor. Dordogne offers lush forests with over 1,000 castles, ancient caves, and quaint villages painting the landscape. You're in a region renowned for its sunny disposition and breathtaking scenery—a haven for both the wanderer and the settler.
Toussieu, your new village home, is a small but vibrant community. Living here means you'll be surrounded by charming conveniences and close connections. Just a stone's throw away is the famous Montignac-sur-Vézère with the renowned Lascaux caves, a World Heritage Site sure to pique your curiosity on those lazy weekend outings. Imagine sipping coffee in your conservatory, contemplating your next adventure in this culturally rich corner of France.
The villa itself greets you with an internal garage, a thoughtful feature that adds practicality and comfort. The ground floor reveals two welcoming rooms, complete with a bathroom, echoing warmth and versatility. These rooms beckon as cozy guest accommodations or a private artsy corner—its soul defined by you.
Ascend to the first floor, where the heartbeat of the home resides. Here, a spacious hallway guides you to various realms—a large living room for evening gathering, a kitchen for culinary explorations, and a glorious conservatory. Almost fully opening, the conservatory invites the garden’s charm indoors, transforming the villa into an airy haven where views of the private pool can be relished year-round. Pathways branch from the hallway to three restful bedrooms, another bathroom, and a convenient separate toilet.
The garden is a tapestry of carefully manicured plantings and secluded areas, offering sanctuaries whether in the sun or shade. Imagine leisurely afternoons by the pool, or perhaps a dinner under the stars on the spacious terrace—it's all part of your home's narrative. The veranda, with its second terrace, is your starlit theater, the garden and pool your audience. Practicality hasn't been forgotten, with ample parking shielded by hedges and fences securing your peace of mind.
Living in a villa in Toussieu brings the best of both worlds—peaceful privacy coupled with community spirit. The blend of local residents and expatriates keeps the culture vibrant and diverse. Everyone knows a friendly face here, making expatriation a smoother sail. This is rural bliss without the isolation.
The Toussieu climate, characterized by its temperate nature, allows for enjoying the outdoors throughout the year. Summers come with warmth and sunshine, creating perfect conditions for poolside fun, while moderately cool winters encourage cozy inside gatherings. Understanding the ebb and flow of local farmers markets or engaging in the village's festive events becomes a part of your yearly rhythm.
Every villa has its story, yours is ready to begin. The property on Route de La Garenne, while in good condition, extends an invitation to be part of its tale. With spacious rooms and its garden retreat, it combines a secure dwelling with the unique opportunity to infuse personal flair. The decision brings not just a home but the keys to an enriched lifestyle amid one of France's most captivating regions. Dare to step into the story and let Toussieu become your enchanting retreat.
Details
- Amount of bedrooms
- 5
- Size
- 200m²
- Price per m²
- €1,375
- Garden size
- 3120m²
- Has Garden
- Yes
- Has Parking
- No
- Has Basement
- No
- Condition
- good
- Amount of Bathrooms
- 2
- Has swimming pool
- No
- Property type
- Villa
- Energy label
Unknown
Images



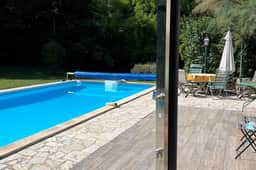
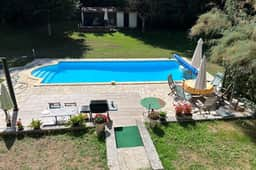
Sign up to access location details
