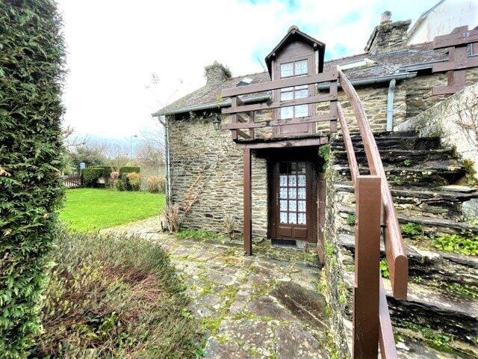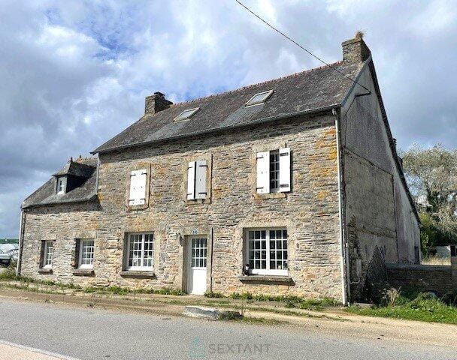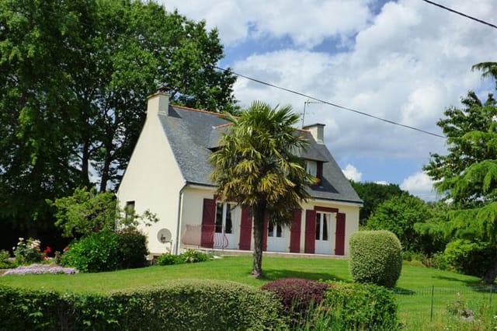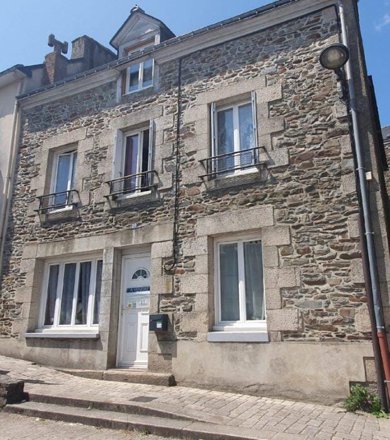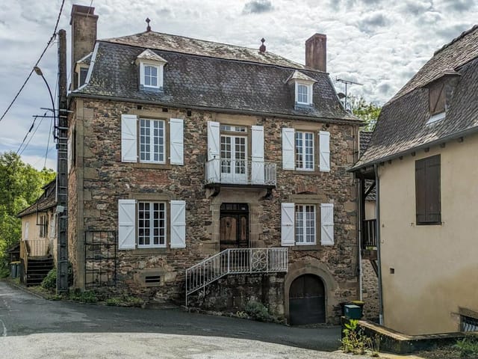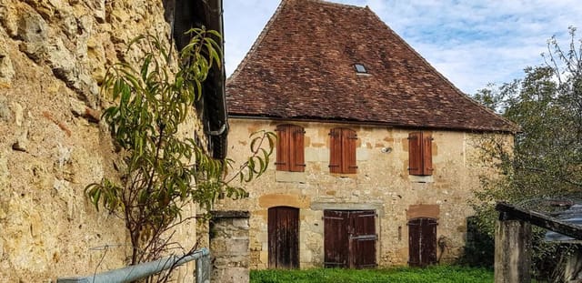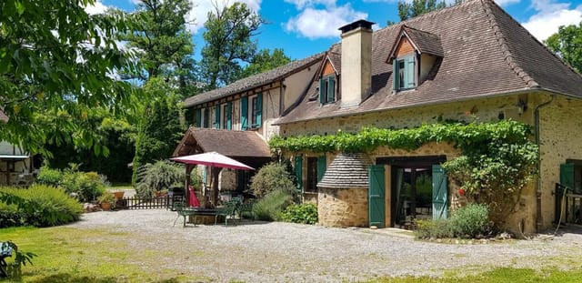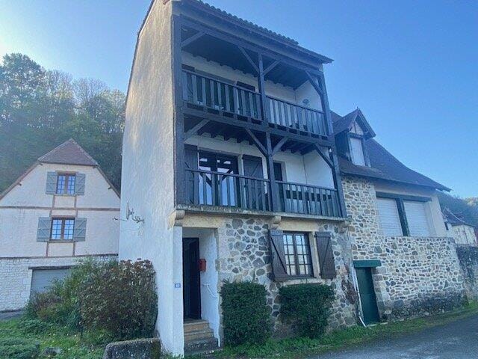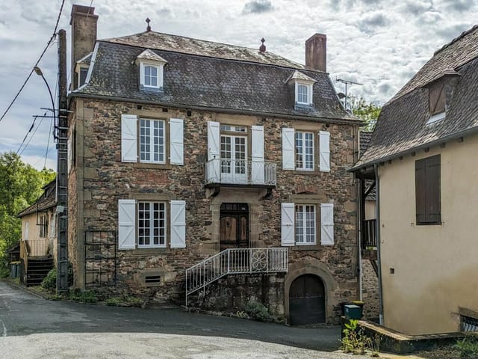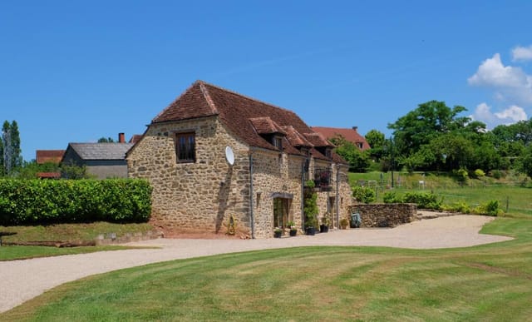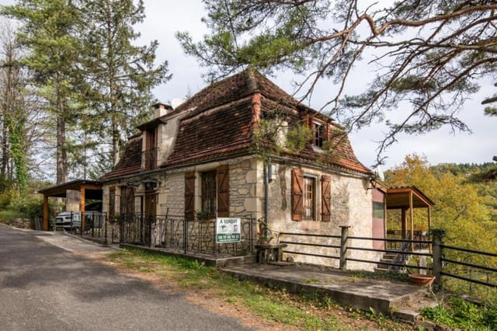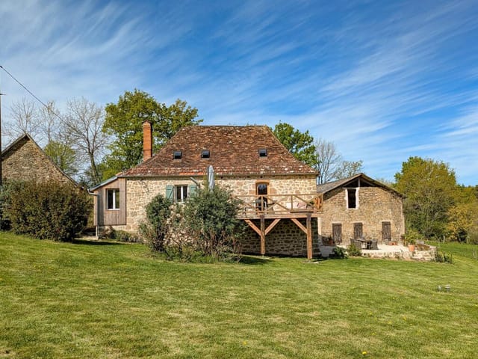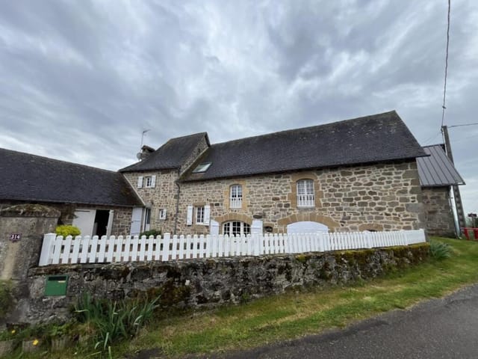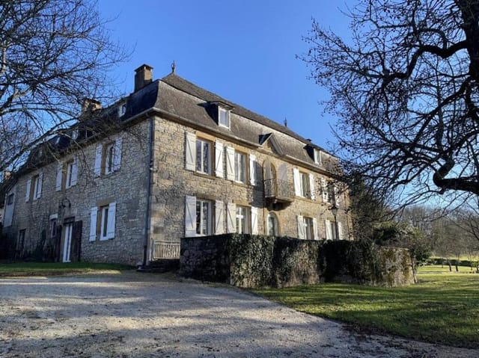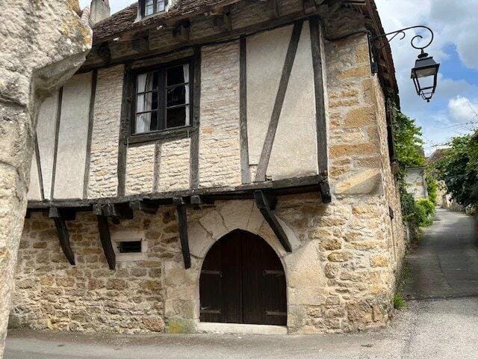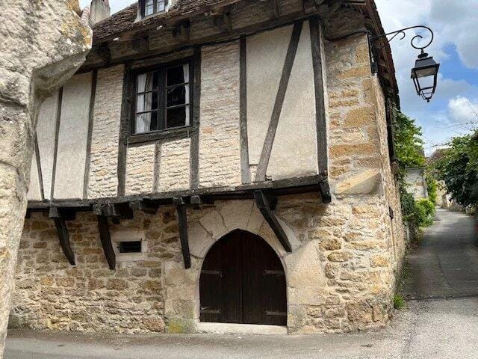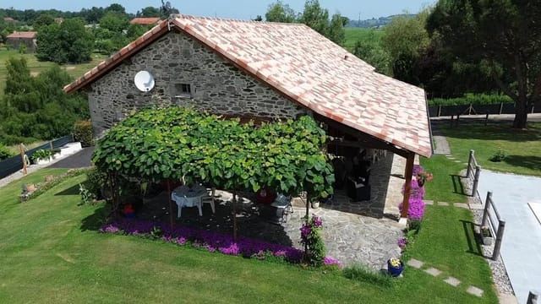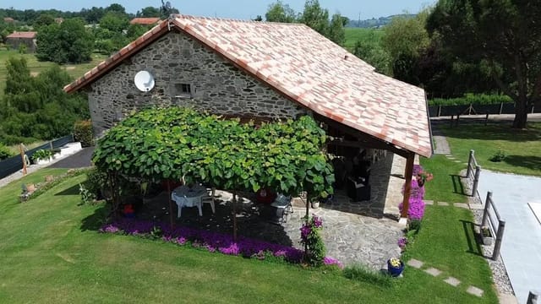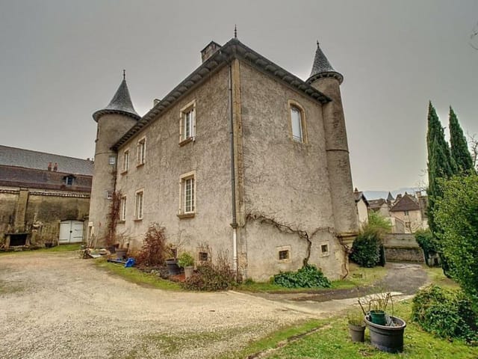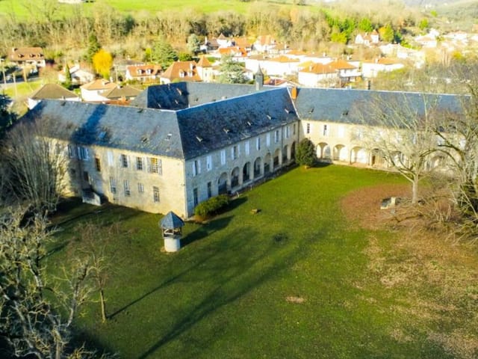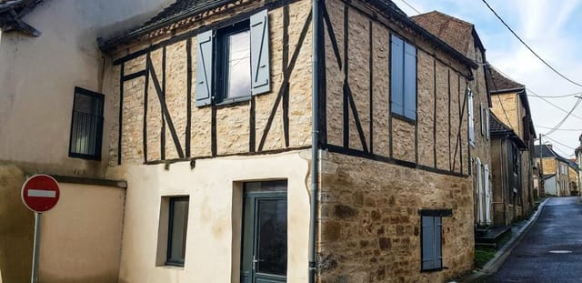Spacious 6-BR Village House with Garden & Garage in Beaulieu-sur-Dordogne
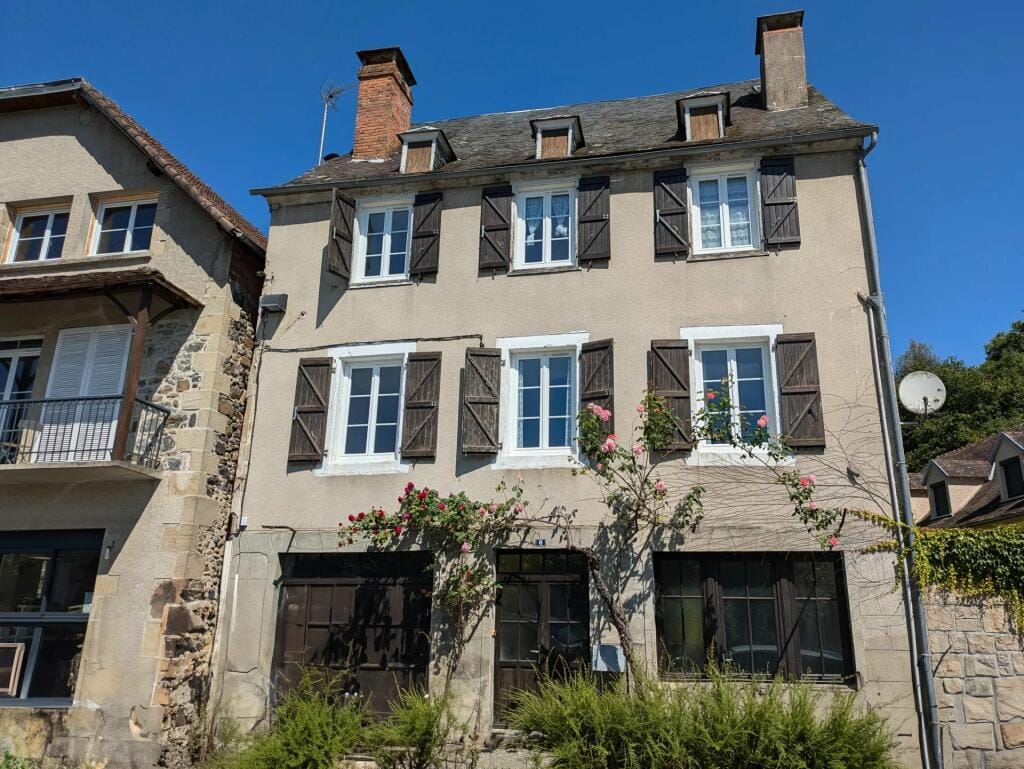
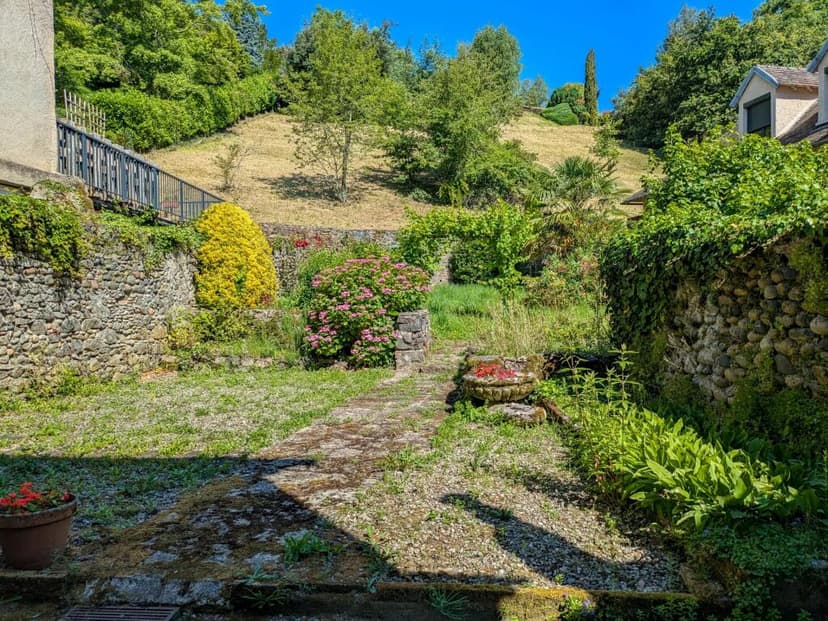
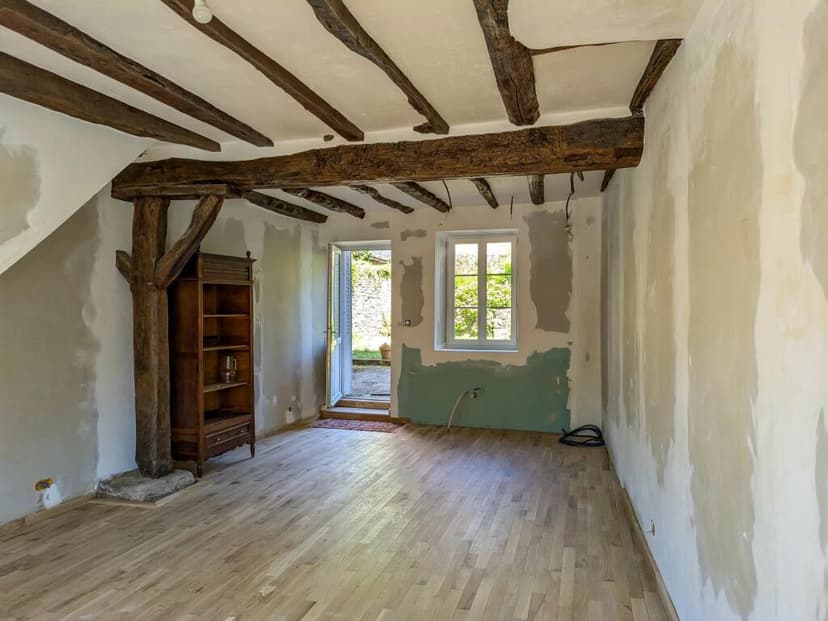
Limousin, Corrèze, Beaulieu-sur-Dordogne, France, Altillac (France)
6 Bedrooms · 1 Bathrooms · 160m² Floor area
€141,700
House
No parking
6 Bedrooms
1 Bathrooms
160m²
Garden
No pool
Not furnished
Description
Welcome to this charming six-bedroom home nestled in the picturesque village of Beaulieu-sur-Dordogne, in the scenic upper Dordogne Valley. A delightful blend of rustic allure and convenient living, this residence offers a unique opportunity for those looking to add a personalized touch to a solidly constructed home.
This residential gem in Limousin, Corrèze spans 160 square meters and, while in good condition, is ripe for creative rejuvenation. This home carries the potential to be molded into a stunning family dwelling or reconfigured into two separate apartments, making it an excellent option for those considering rental investment opportunities in this highly sought-after region.
As it stands, the lower level has started to see some transformation with replastered walls and newly laid floors, providing a blank canvas likely envisioned as a spacious kitchen and dining area with direct garden access – perfect for family gatherings or entertaining guests amidst the lush backdrop.
Moving upwards, the first floor presents a versatile living space including a dining room, a freestanding kitchen setup, a bedroom, and a bathroom. Ascend further to discover the second floor which offers three additional bedrooms, a cozy sitting room, and a toilet. Various rooms boast preparatory setups for water connections and fireplaces, giving a new owner multiple options to install additional bathrooms or create inviting, warm spaces during the colder months.
The expansive attic is accessible via a traditional staircase and could be converted into extra living quarters, subject to necessary planning permissions. The accompanying large garage offers ample space for vehicle storage plus additional storage needs.
Outside, the property features a quaint courtyard garden—an idyllic spot for alfresco dining and enjoying the tranquil village atmosphere.
The town of Beaulieu-sur-Dordogne, where this charming home is located, is not just about picturesque beauty; it is a living community with plenty to offer. From local bars and restaurants serving regional cuisine to small shops catering to everyday needs, living here combines the tranquility of rural life with essential modern conveniences. Outdoor enthusiasts will appreciate nearby kayaking and hiking trails, while cultural aficionados can enjoy local historical sites like the revered Chapelle des Pénitents.
Living in Beaulieu-sur-Dordogne offers a delightful climate typical of the region, with warm summers and mild winters, ideal for enjoying the natural beauty and outdoor activities year-round.
Other features of this property include:
- Double-glazing throughout
- Modern electric heaters ready for installation
- Potential for creating multiple living spaces or rental units
- Large attic space suitable for conversion
For those looking forward to embarking on a manageable renovation project, this property does require some finishing touches which provide a great chance to add personal flair without the daunting task of major structural repairs.
In summary, whether you are a family seeking a new homestead, an investor looking for rental opportunities, or someone enthusiastic about shaping your dream home in a vibrant community, this property in Beaulieu-sur-Dordogne presents an alluring prospect.
We invite overseas buyers and expats to imagine the lifestyle that awaits in this tranquil yet thriving part of France. The promise of cultural richness, community warmth, and a serene environment makes this property not just a house but a potential home filled with your personal touch and taste. Arrange your visit today and explore the possibility of calling this delightful village your new home.
Details
- Amount of bedrooms
- 6
- Size
- 160m²
- Price per m²
- €886
- Garden size
- 490m²
- Has Garden
- Yes
- Has Parking
- No
- Has Basement
- No
- Condition
- good
- Amount of Bathrooms
- 1
- Has swimming pool
- No
- Property type
- House
- Energy label
Unknown
Images



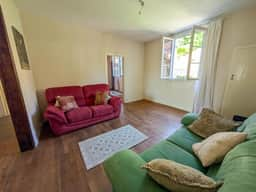
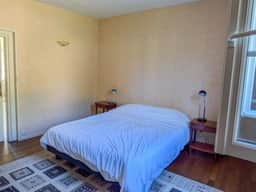
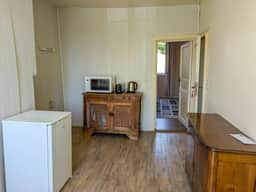
Sign up to access location details
