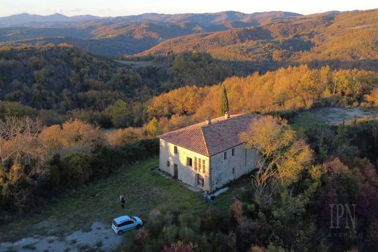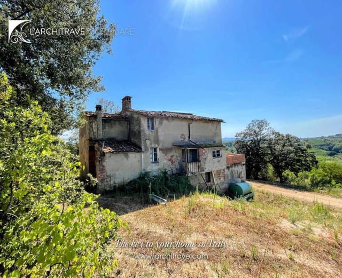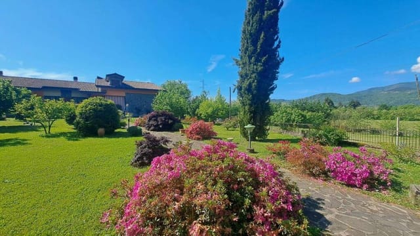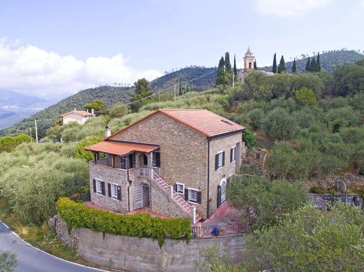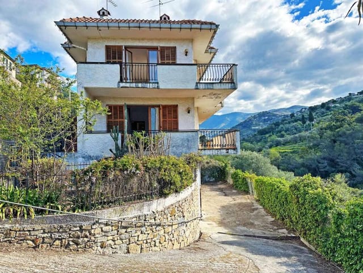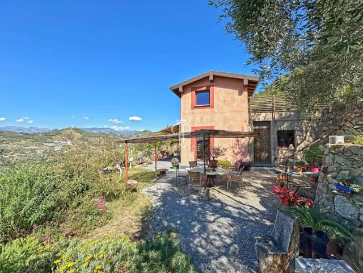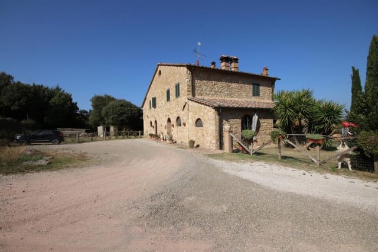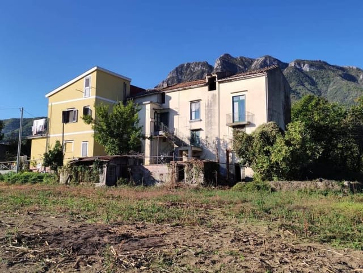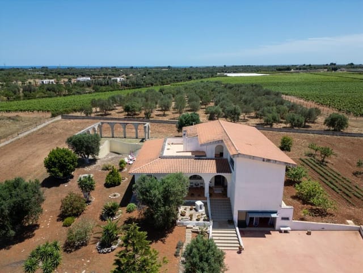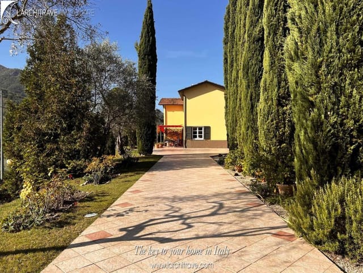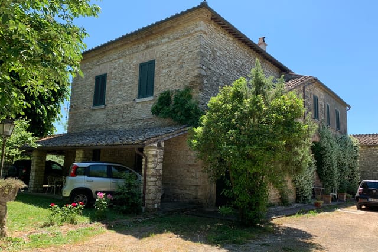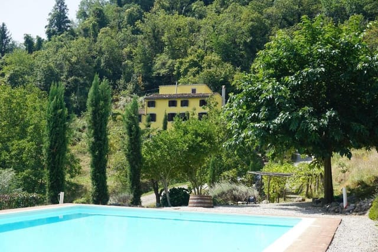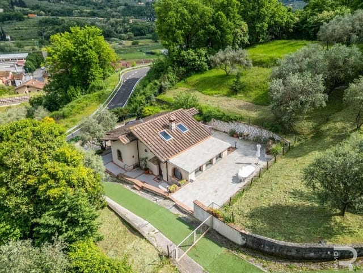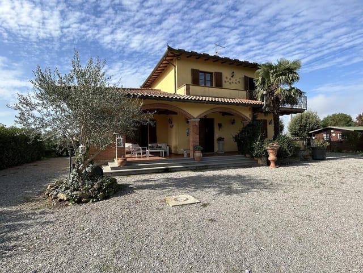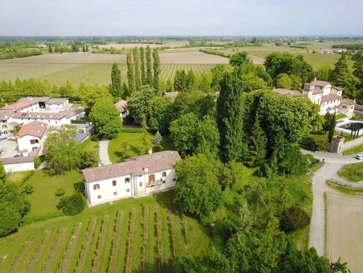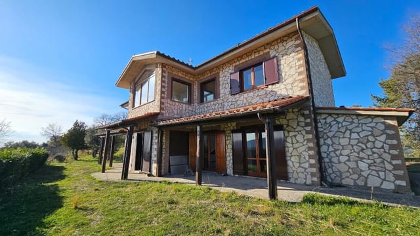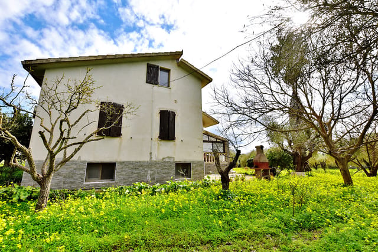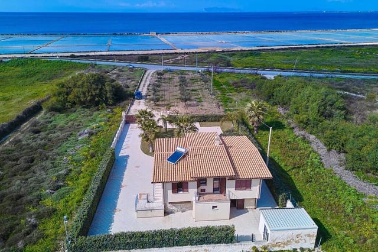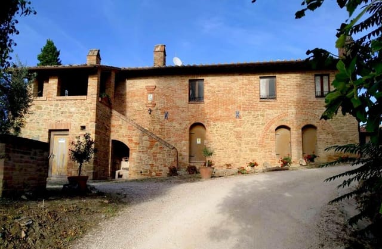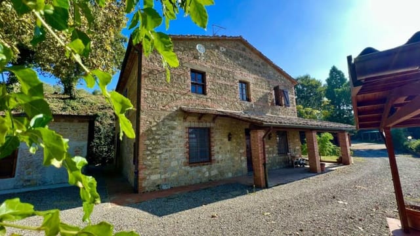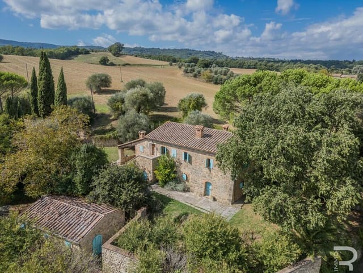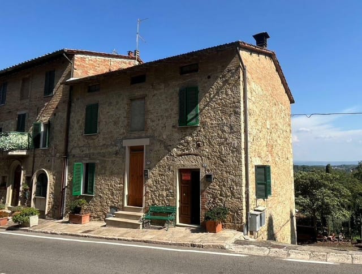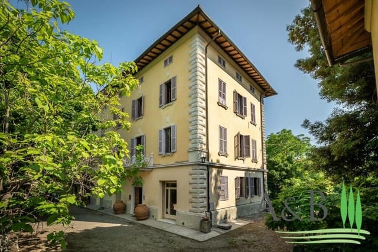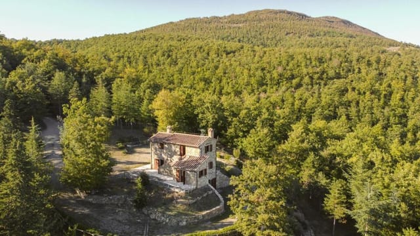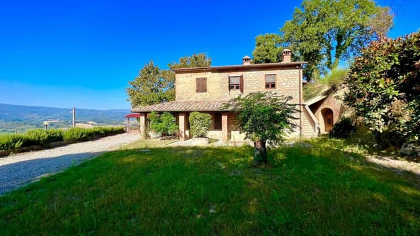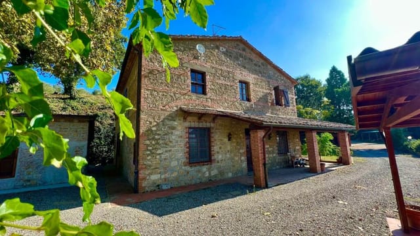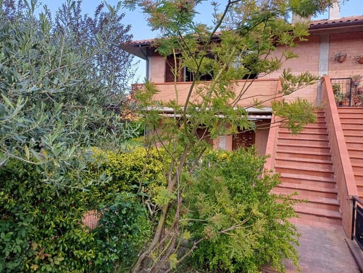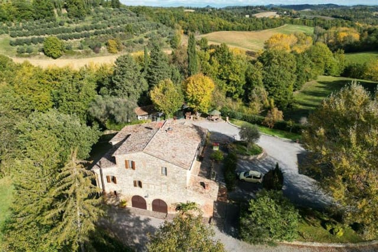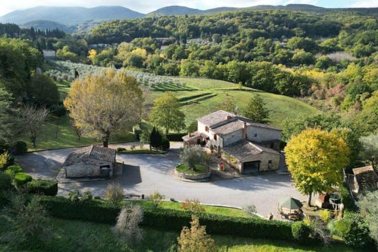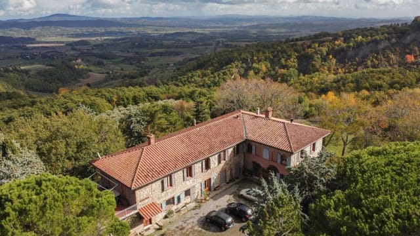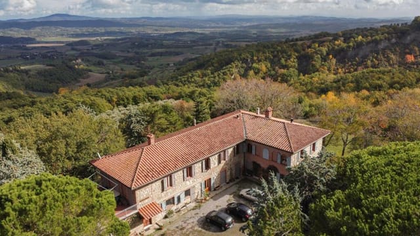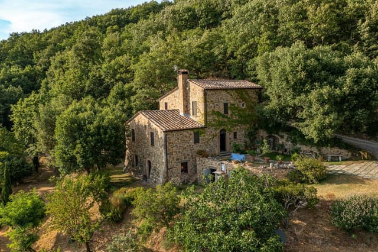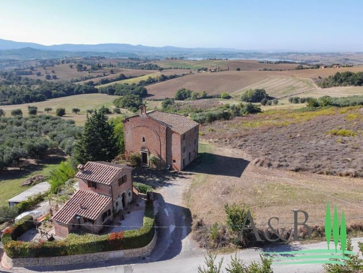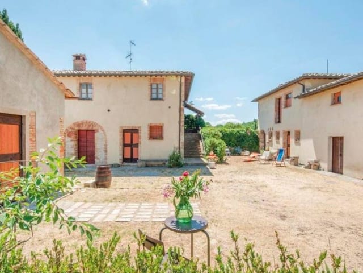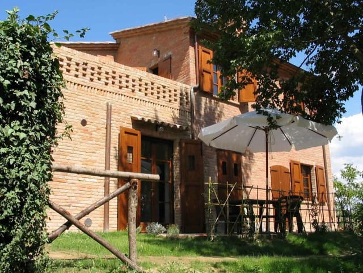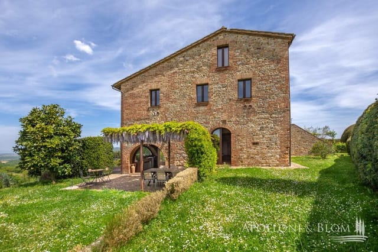Spacious 5-Bedroom Villa with Olive Grove in Chiusi, Tuscany
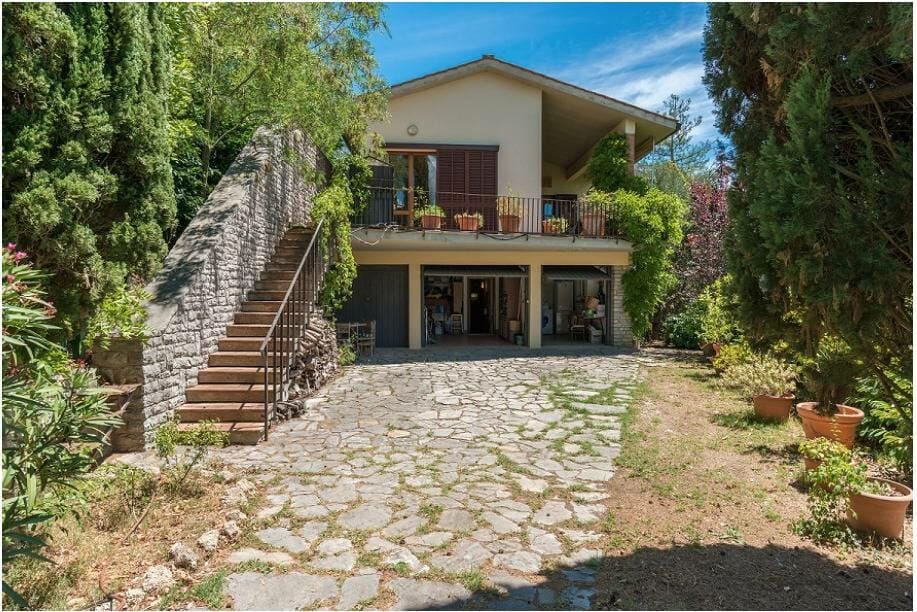
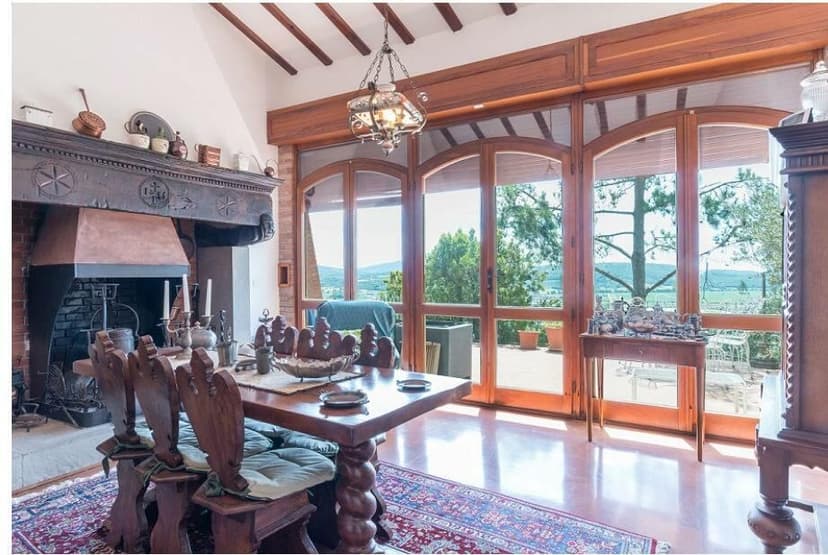
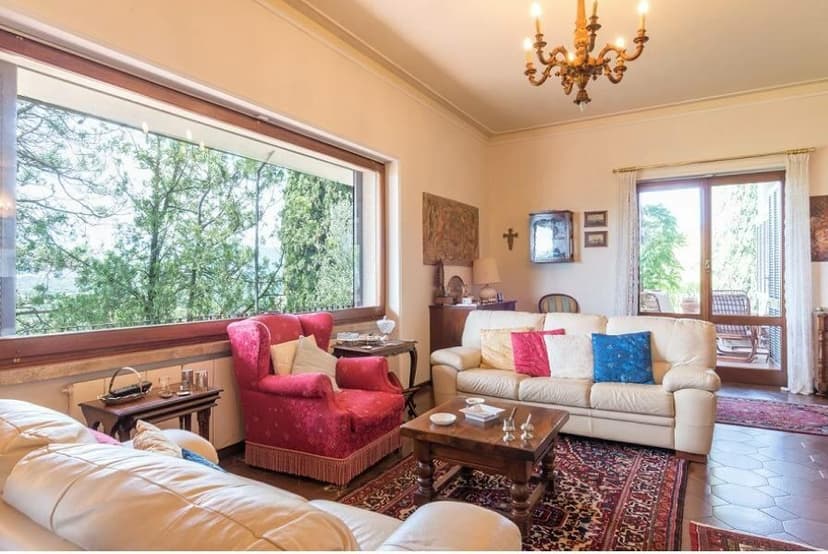
Tuscany, Siena, Chiusi, Italy, Chiusi (Italy)
5 Bedrooms · 1 Bathrooms · 350m² Floor area
€430,000
Villa
No parking
5 Bedrooms
1 Bathrooms
350m²
Garden
No pool
Not furnished
Description
Nestled in the picturesque landscape of Chiusi, in the province of Siena, Tuscany, this splendid five-bedroom villa is a blend of traditional charm and contemporary amenities. Offering a generous living space of 350 square meters spread across three levels and additional terraces extending over 45 square meters, this residence is a perfect choice for families or individuals seeking both tranquility and proximity to cultural richness.
Structurally, the villa is in good condition, presenting bright and airy rooms that are seamlessly integrated with outdoor spaces. The substantial windows not only enhance the natural light but also provide an open, welcoming environment. Each of the bedrooms is thoughtfully laid out to accommodate family living or guest entertainment.
Living in Chiusi offers a unique opportunity to engage with history and nature daily. The town is well-known for its ancient Etruscan past and is home to several significant archaeological sites and museums. The villa is just a short stroll from Chiusi's historic center, where cobbled streets lead to quaint cafes, traditional restaurants, and intriguing boutiques.
For those interested in local escapades, Chiusi provides easy access to some of Italy’s most esteemed locations. The enchanting towns of Montepulciano and Siena are nearby, as is the serene Val d'Orcia area, renowned for its rolling landscapes and exquisite wines. Lake Trasimeno is also within reach, ideal for family picnics, water sports, and tranquil boat rides. The connectivity of the area is facilitated by proximity to significant road networks and the Chiusi train station, linking you to major Italian cities like Florence and Rome, and even outside to Perugia.
For those interested in renovations, this villa, although currently in good condition, offers ample opportunity for minor enhancements to personalize the space or update as per modern standards. The large garden and olive grove, covering approximately 1800 sqm and fully enclosed, can be a tremendous project for gardening enthusiasts or those aspiring to embrace sustainable living.
The residence's practical layout includes:
- Five amply sized bedrooms
- One bathroom with potential space for additional facilities
- Kitchen with traditional features
- Spacious living and dining areas
- Basement garage
- Extensive terraces and garden space
The lifestyle in a villa such as this extends beyond the home itself. Living here means embracing the slow-paced, richly cultural life typical of Tuscany. The climate in Chiusi is temperate, with mild winters and warm, sun-filled summers, perfect for enjoying the outdoors and the scenic beauty of the region all year round.
A prospective expatriate buyer or overseas family will find this setting not only serene and healthy but also filled with opportunities to integrate into a community known for its warm hospitality and vibrant local traditions. Whether you are looking to settle in a peaceful region or seeking a vacation home with easy access to urban centers, this villa offers a balance of both.
This property promises a lifestyle of simplicity, historic richness, and natural beauty. It is more than just a living space; it's a chance to own a slice of Italian heritage, ready to be tailored to personal tastes and needs. Whether you are drawing up plans for a light renovation or simply moving in, this villa in Chiusi awaits to welcome you to your new Italian life.
Details
- Amount of bedrooms
- 5
- Size
- 350m²
- Price per m²
- €1,229
- Garden size
- 1800m²
- Has Garden
- Yes
- Has Parking
- No
- Has Basement
- Yes
- Condition
- good
- Amount of Bathrooms
- 1
- Has swimming pool
- No
- Property type
- Villa
- Energy label
Unknown
Images



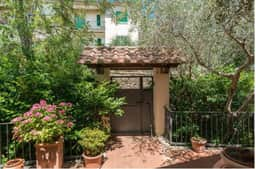
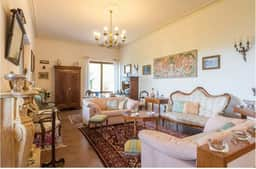
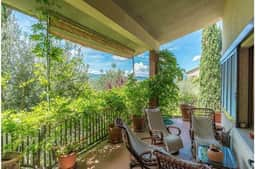
Sign up to access location details
