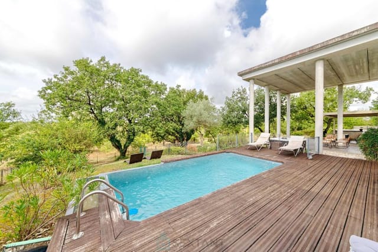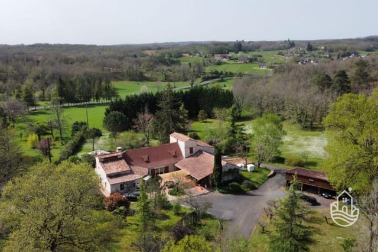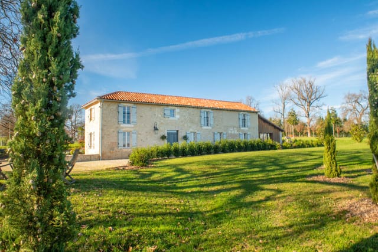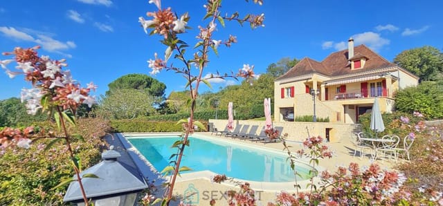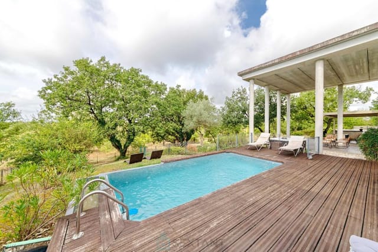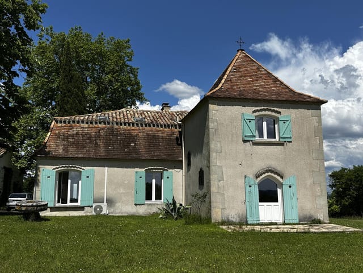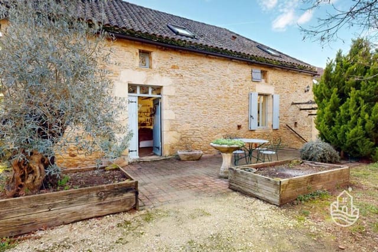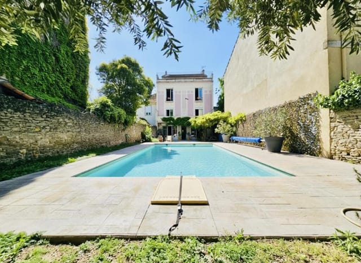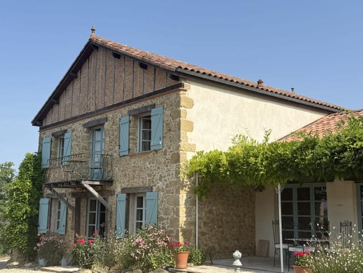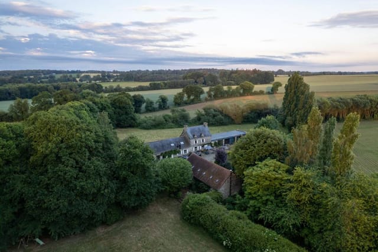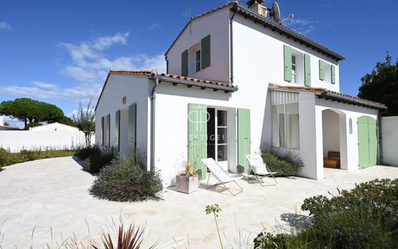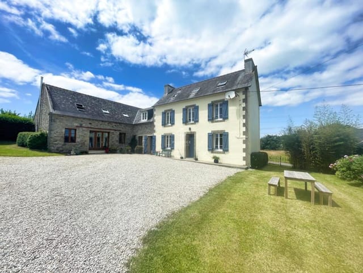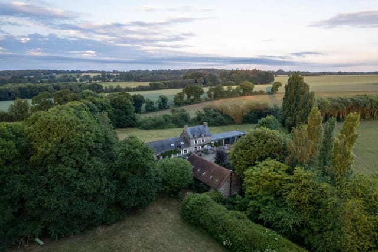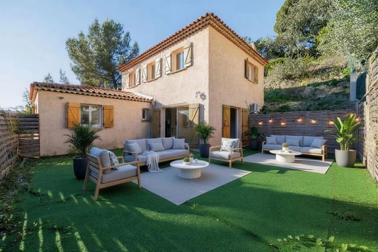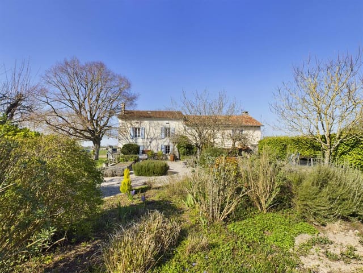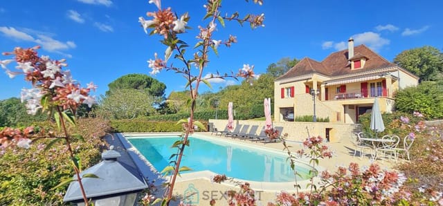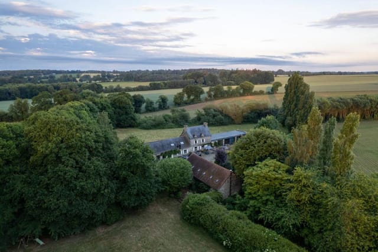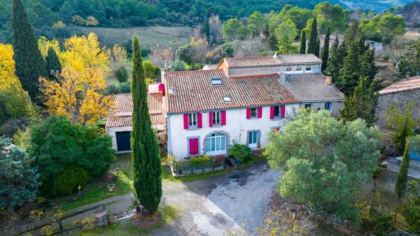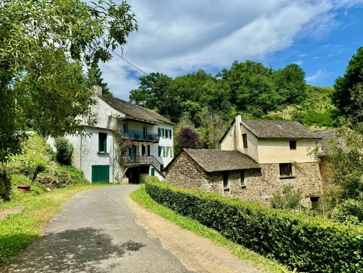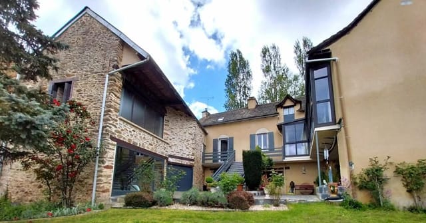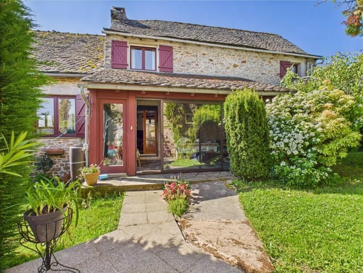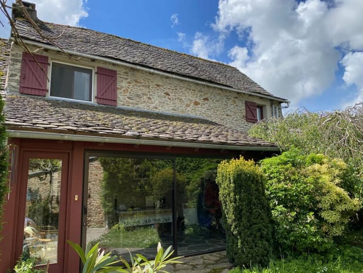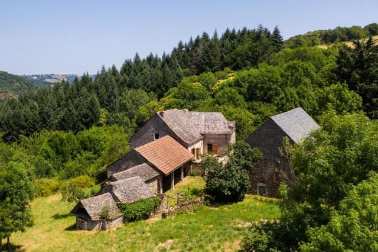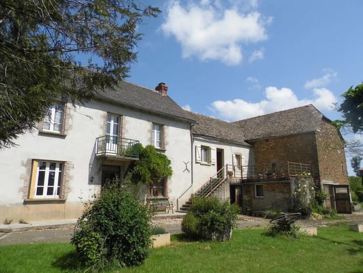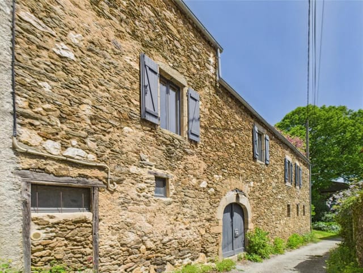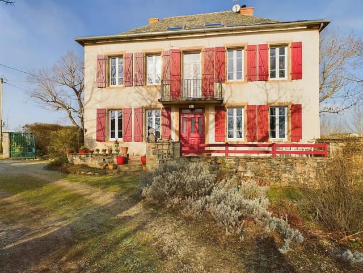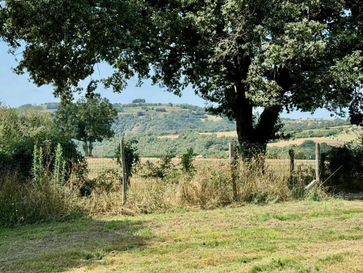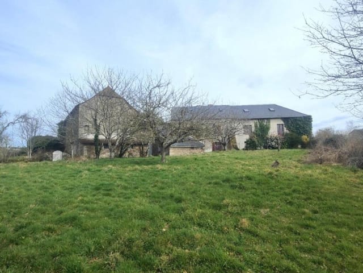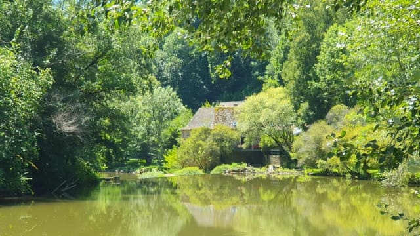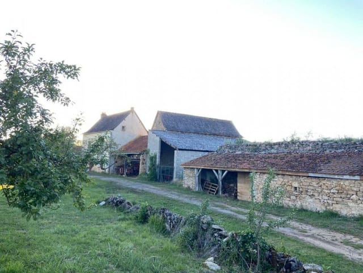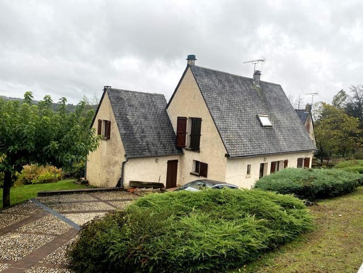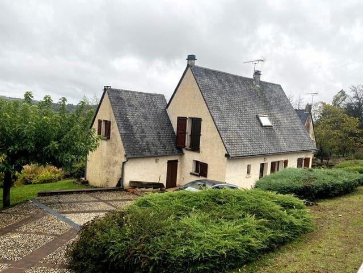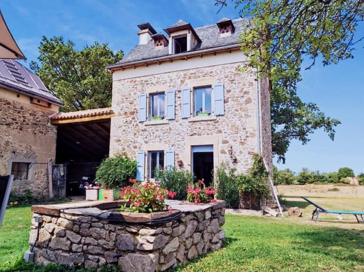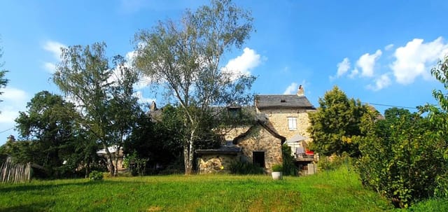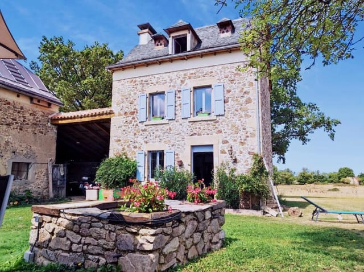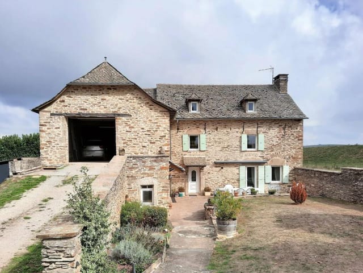Spacious 5-Bedroom Stone House with Pool and Barn in Scenic Rieupeyroux, Midi-Pyrenees, France
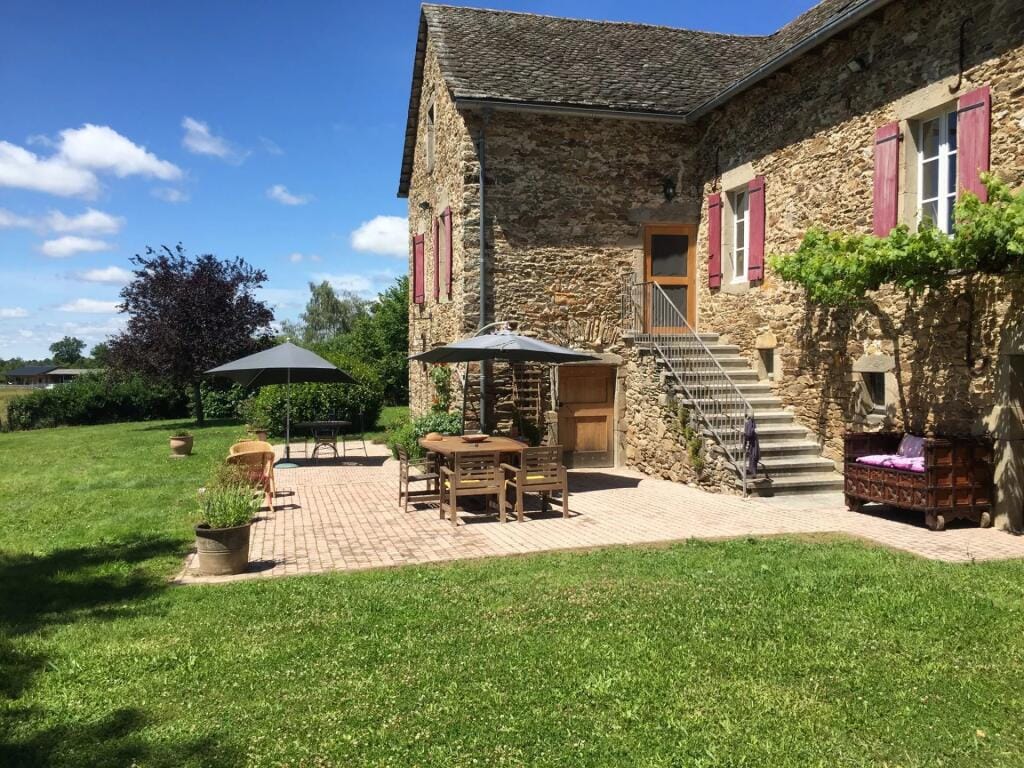
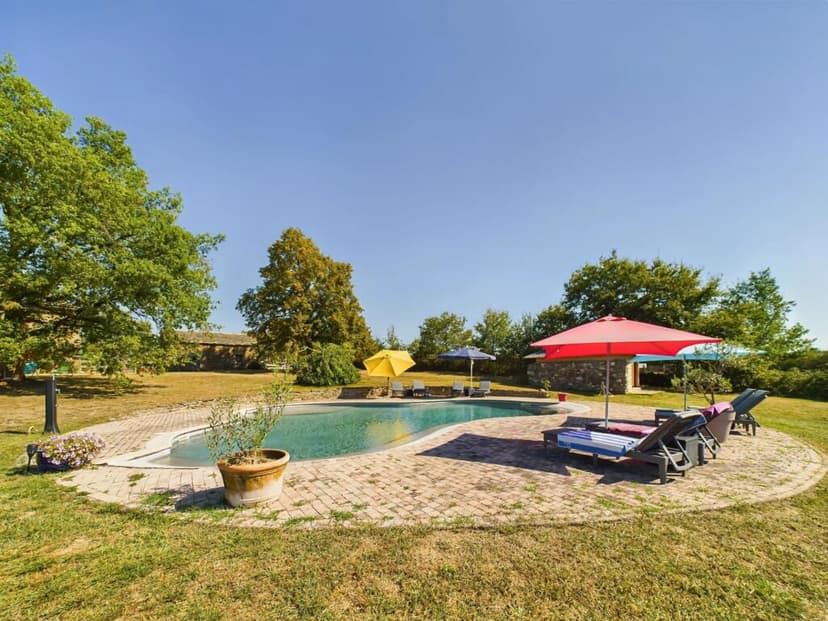
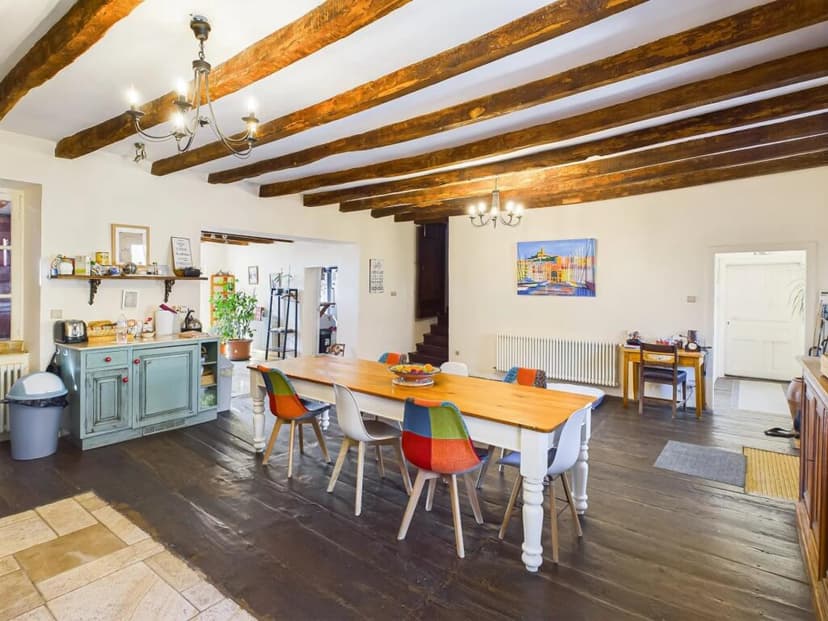
Rieupeyroux, Midi-Pyrenees, 12240, France, Rieupeyroux (France)
5 Bedrooms · 3 Bathrooms · 365m² Floor area
€636,000
House
No parking
5 Bedrooms
3 Bathrooms
365m²
Garden
Pool
Not furnished
Description
Nestled in the tranquil embrace of Rieupeyroux, a picturesque hamlet in the Midi-Pyrenees region of southern France, stands a meticulously restored stone house, ready to welcome its next occupants. This story is not just about a house, but about an entire lifestyle waiting to be discovered in the rolling hills and serene landscapes that define this charming part of the world.
Your journey begins as you arrive at the entrance via some welcoming steps leading you into a spacious country kitchen, stretching over 55 square meters. It’s the sort of place that resonates with warmth, where family recipes will be passed down through generations. From the kitchen, a simple turn to the right introduces a functional utility room and a staircase that promises more exploration, leading up to first-floor bedrooms. Continuing on the right, you'll find a cloakroom and a truly expansive en-suite bedroom that spans 40 square meters—perfect for those who enjoy a bit of extra room to unwind.
On the left of the kitchen, two ample living rooms await, with dimensions of 40 and 32 square meters respectively. These rooms are ideal for hosting family gatherings or winding down after a day of exploring the local countryside. Nestled off a quaint corridor, you’ll discover another en-suite bedroom, perfect for guests or family members who crave privacy.
Ascending to the first floor reveals three additional generously sized bedrooms, each ranging from 21 to 27 square meters. This floor houses a shower room with a WC and a separate luxurious bathroom, complete with bath, shower, and another WC. Need a space to escape or possibly entertain? A large living area doubles as a dressing room, offering versatility for any lifestyle.
But what truly sets this property apart is its connection to nature and the region it inhabits. The south-facing garden provides a serene escape, featuring a salt-water heated pool, perfect for summer dips, surrounded by mature trees that provide a canopy of privacy. On this 1.2-hectare plot, you can cultivate your own produce in the vegetable garden or enjoy leisurely walks along a rural path that meanders through the woods, eventually guiding you to the tranquility of a nearby river.
Beyond the property, the local area of Rieupeyroux and the broader Midi-Pyrenees region offer a tapestry of experiences. Whether you’re an expat seeking the calm of the French countryside or an overseas buyer looking for a family retreat, this locale has much to explore. The local community is vibrant yet peaceful, providing a sense of belonging in the heart of France. There’s a weekly market where you can procure fresh produce and local delicacies, mingling with the friendly locals who are always ready for a chat.
For those with an adventurous spirit, the surrounding countryside offers ample opportunities for hiking, biking, and other outdoor pursuits. The climate here is temperate, with warm summers perfect for poolside days and cooler winters that bring a cozy charm to the home.
An added gem is the immense barn located on the property, measuring 375 square meters over two levels, which holds endless potential. Envision it as a grand wedding venue, a serene yoga retreat, or perhaps even a charming bed and breakfast. The possibilities are boundless, only constrained by your imagination.
As you consider the lifestyle offered by this unique property, remember that it's more than just a house—it’s a gateway to a new way of living. You’ll be immersed in the authentic French countryside, with a home that promises not only comfort and space but also a place for new adventures and lifelong memories.
Property Features:
- Stone house construction
- Heated salt-water pool
- Five bedrooms
- Three bathrooms
- Large country kitchen
- Two spacious living rooms
- Immense barn with potential
- Vegetable garden
- South-facing garden
- Proximity to river pathway
Living amidst the rolling hills of the Midi-Pyrenees, you'll find a blend of relaxation and excitement. Whether soaking up the sun by the pool or exploring the charming local villages, this property is sure to be a cherished haven for years to come.
Details
- Amount of bedrooms
- 5
- Size
- 365m²
- Price per m²
- €1,742
- Garden size
- 12129m²
- Has Garden
- Yes
- Has Parking
- No
- Has Basement
- Yes
- Condition
- good
- Amount of Bathrooms
- 3
- Has swimming pool
- Yes
- Property type
- House
- Energy label
Unknown
Images



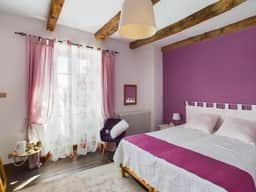
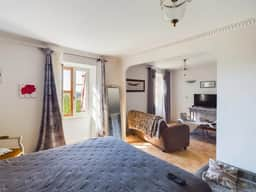
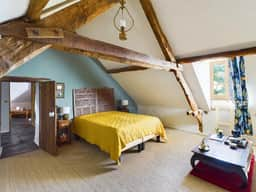
Sign up to access location details
