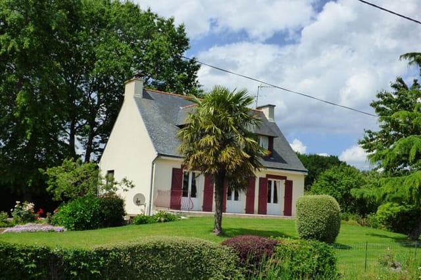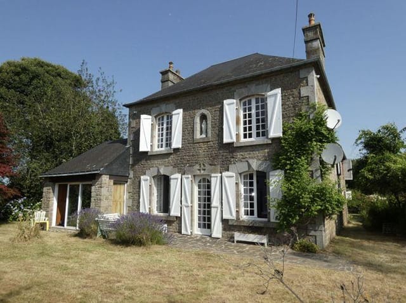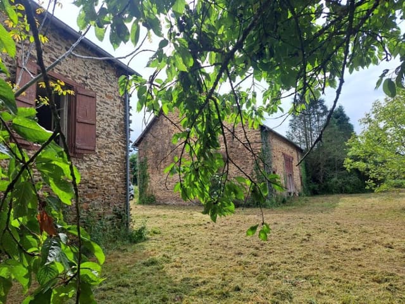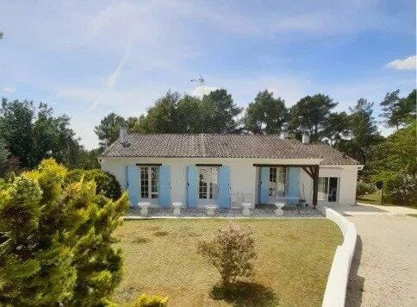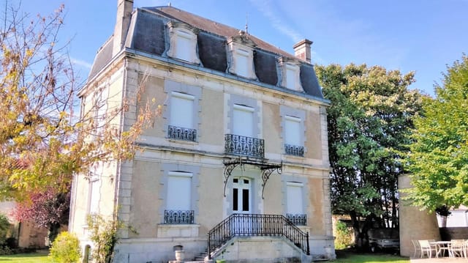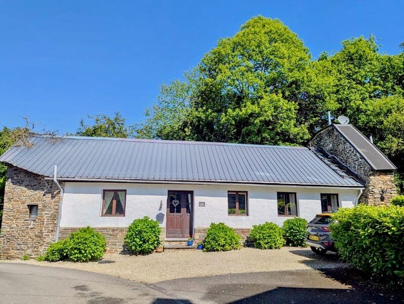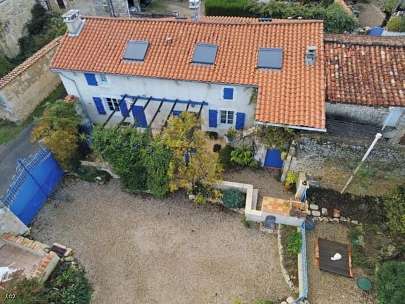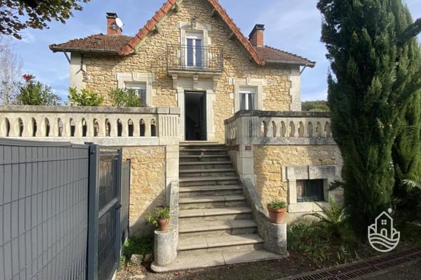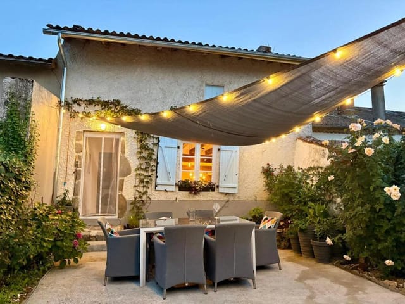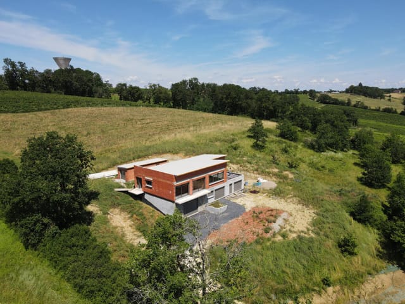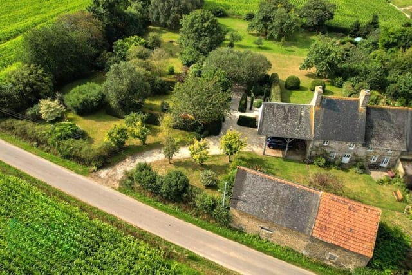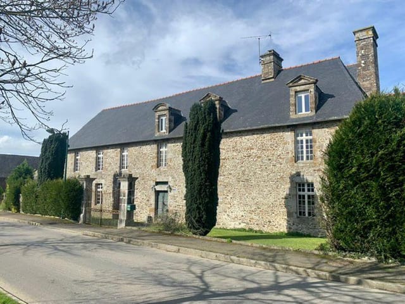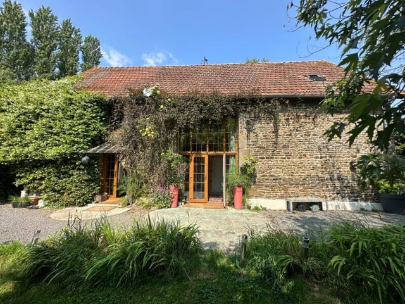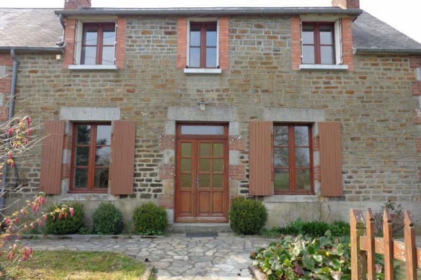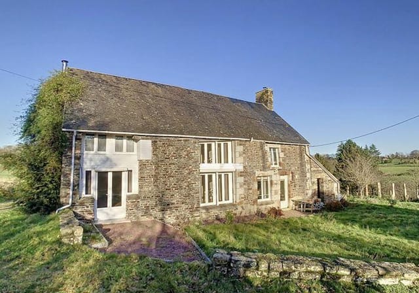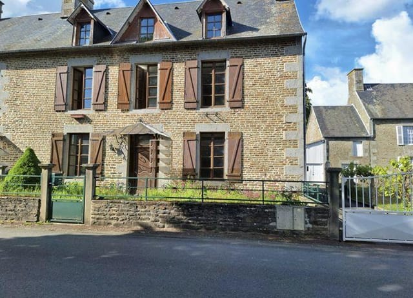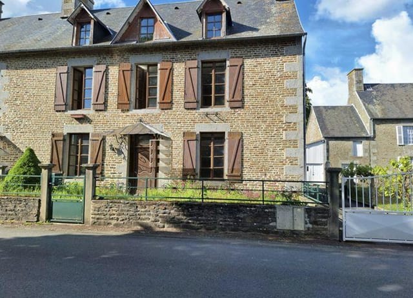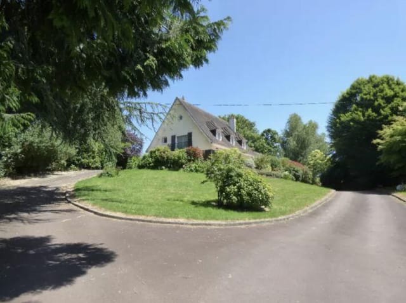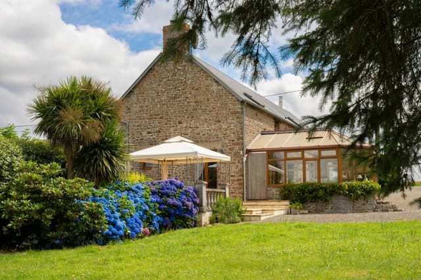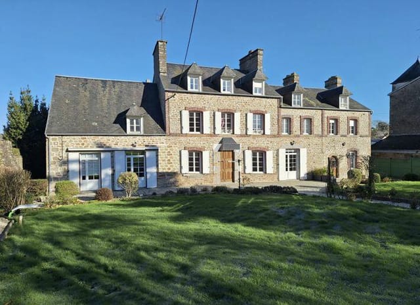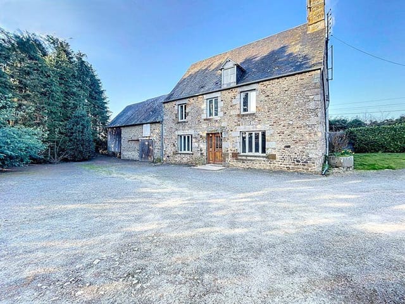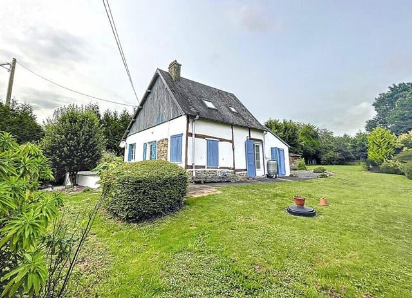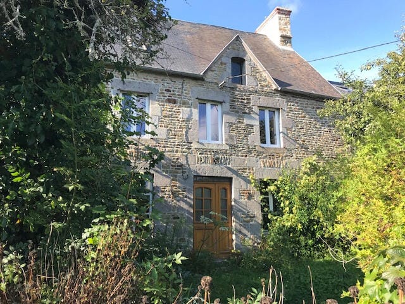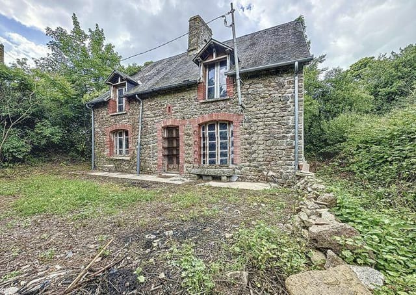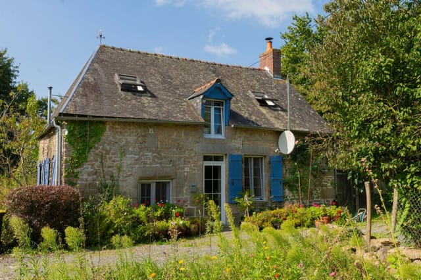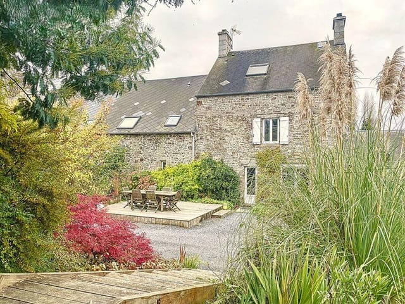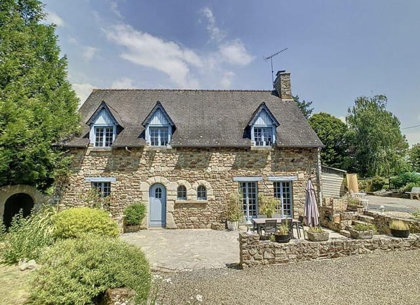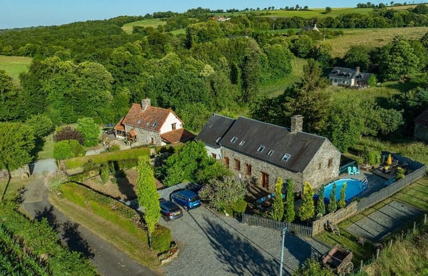Spacious 5-Bedroom Stone House in Montanel, Normandy - Ideal Second Home
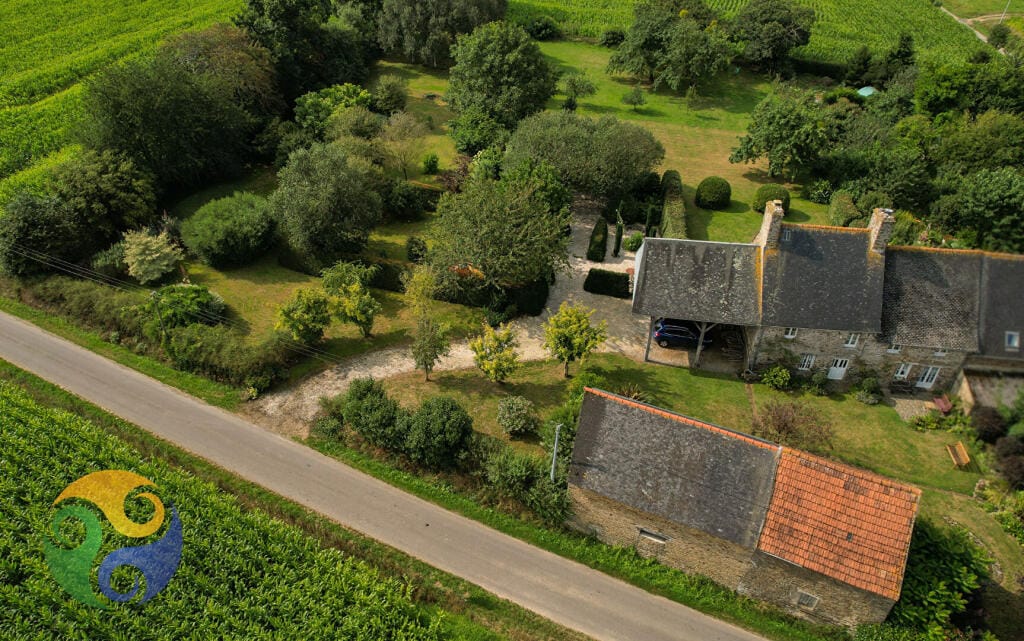
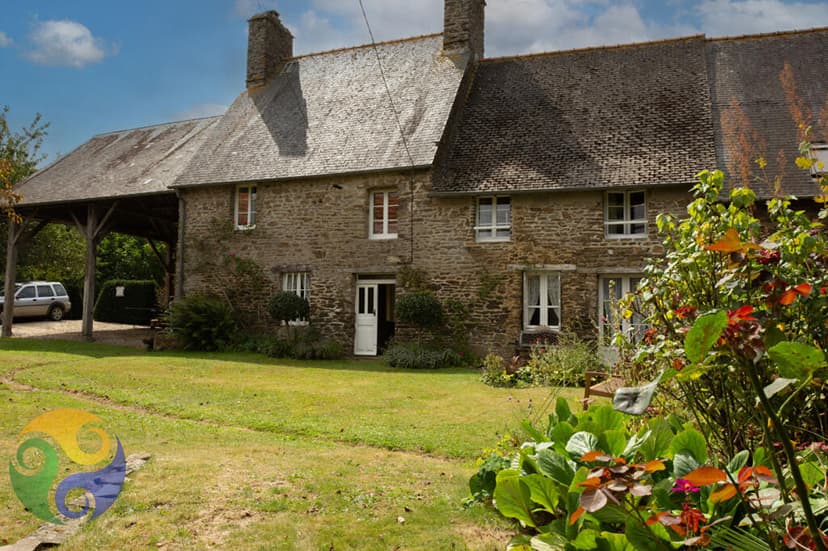
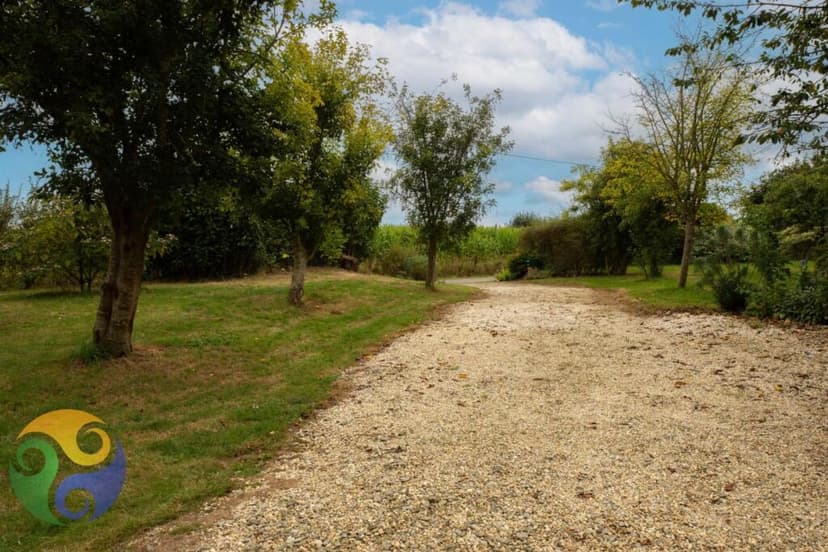
Normandy, Manche, Montanel, France, Saint-James (France)
5 Bedrooms · 1 Bathrooms · 131m² Floor area
€210,000
House
Parking
5 Bedrooms
1 Bathrooms
131m²
Garden
No pool
Not furnished
Description
Nestled in the picturesque countryside of Montanel, Normandy, this charming stone house offers a unique opportunity for those seeking a second home in one of France's most enchanting regions. With its rich history, stunning landscapes, and proximity to cultural landmarks, Montanel is a hidden gem waiting to be discovered by overseas buyers and expats.
Imagine waking up to the serene views of rolling fields and the gentle rustle of leaves in the breeze. This semi-detached stone house, with its slate roof and traditional architecture, is a testament to Normandy's timeless beauty. The property spans 131 square meters, providing ample space for family gatherings, holiday retreats, or even a permanent relocation.
Local Lifestyle and Attractions
Montanel is ideally situated just a short drive from the iconic Mont Saint-Michel, a UNESCO World Heritage site that draws visitors from around the globe. The region is steeped in history, with medieval towns, ancient castles, and vibrant markets offering a glimpse into the past.
For those who appreciate culture, the nearby city of Rennes is a cultural hub, boasting festivals, music, dance, and contemporary art. The city's lively atmosphere and excellent shopping make it a perfect day trip destination.
Accessibility and Transport Links
Montanel is well-connected, with easy access to major transport routes. The Autoroute provides direct links to Saint-Malo, Caen, and Paris to the north, and Nantes and Le Mans to the south. Rennes, with its airport and TGV station, is just over 40 minutes away, making international travel convenient for holidaymakers and expats alike.
Property Features and Amenities
- Five spacious bedrooms: Ideal for accommodating family and guests.
- Modern bathroom and shower room: Offering comfort and convenience.
- Large kitchen with wood-burning fire: Perfect for cozy family meals.
- Expansive gardens (5,575 m²): Designed for low maintenance, with year-round color and peaceful seating areas.
- Outbuildings: Including a barn, woodshed, and ancient stable, offering potential for storage or creative projects.
- Private driveway and parking: Ensuring privacy and ease of access.
- Proximity to local amenities: Supermarkets, markets, and essential services are just a short drive away.
Investment Potential
The Normandy region is increasingly popular among second home buyers, offering a blend of tranquility and accessibility. The property's location, combined with its traditional charm and modern amenities, makes it an attractive investment opportunity. Whether you're looking to rent it out as a holiday home or enjoy it as a personal retreat, this house promises a rewarding return.
Living the Normandy Dream
Owning a second home in Montanel means embracing a lifestyle of relaxation and exploration. Spend your days exploring the scenic countryside, indulging in local cuisine, or simply unwinding in your private garden. The house's spacious layout and inviting atmosphere make it a perfect retreat for families, couples, or solo adventurers.
In conclusion, this stone house in Montanel is more than just a property; it's an invitation to experience the best of Normandy living. With its blend of history, culture, and natural beauty, it's a place where memories are made and cherished for a lifetime. Whether you're seeking a holiday escape or a permanent residence, this home offers the perfect balance of comfort and adventure.
Contact Homestra today to arrange a viewing and take the first step towards owning your dream second home in Normandy.
Details
- Amount of bedrooms
- 5
- Size
- 131m²
- Price per m²
- €1,603
- Garden size
- 5575m²
- Has Garden
- Yes
- Has Parking
- Yes
- Has Basement
- No
- Condition
- good
- Amount of Bathrooms
- 1
- Has swimming pool
- No
- Property type
- House
- Energy label
Unknown
Images



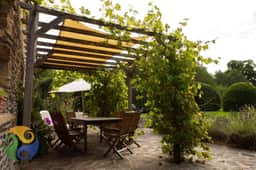
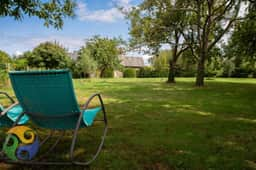
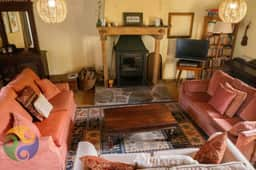
Sign up to access location details








