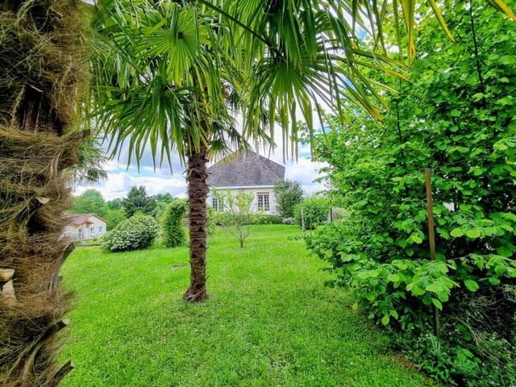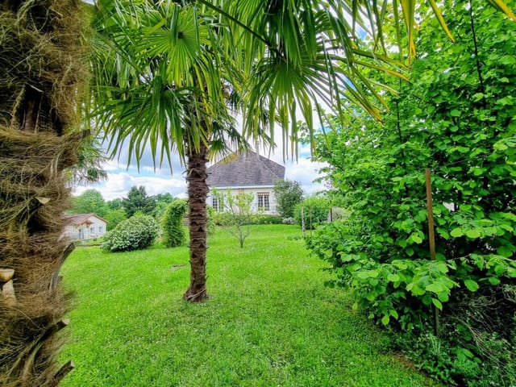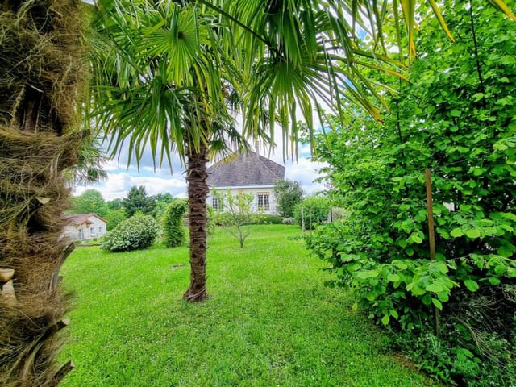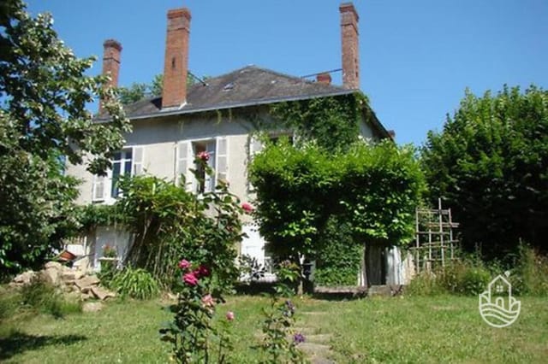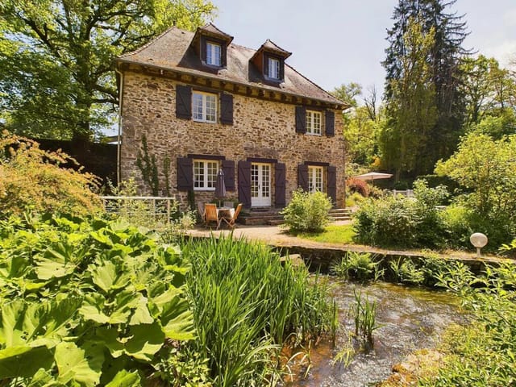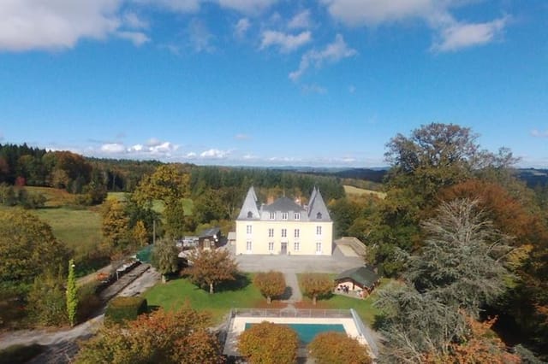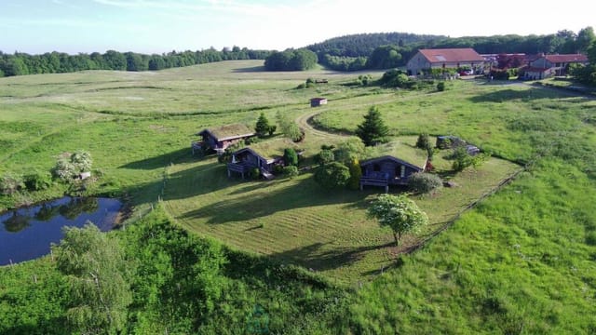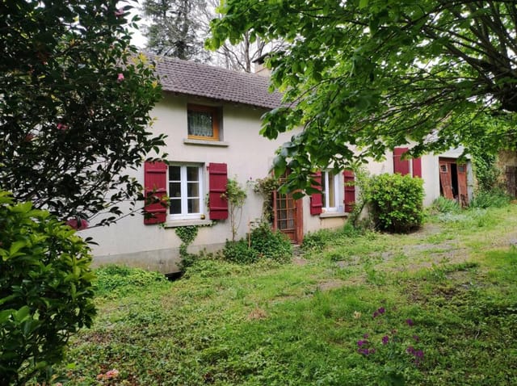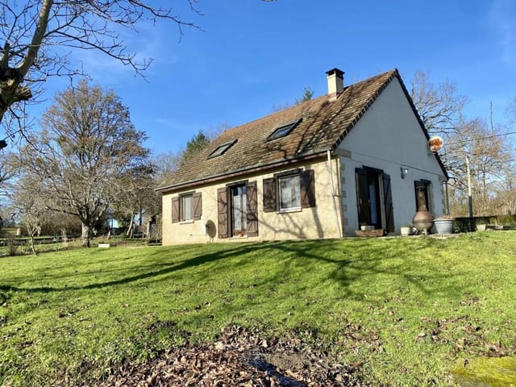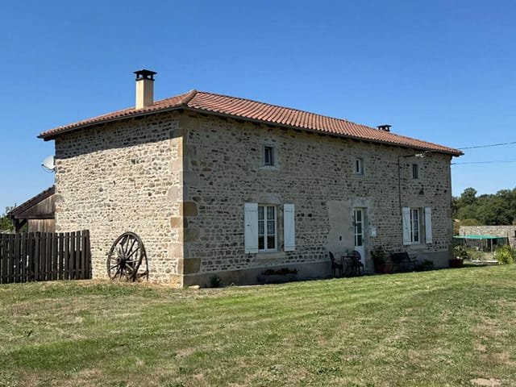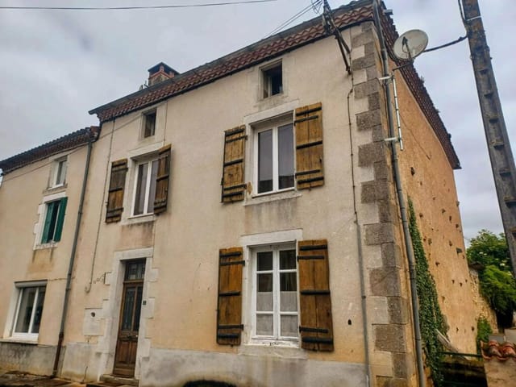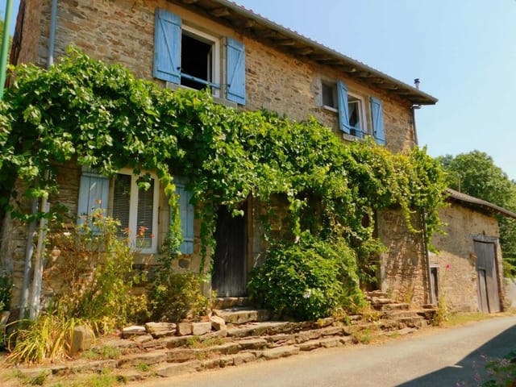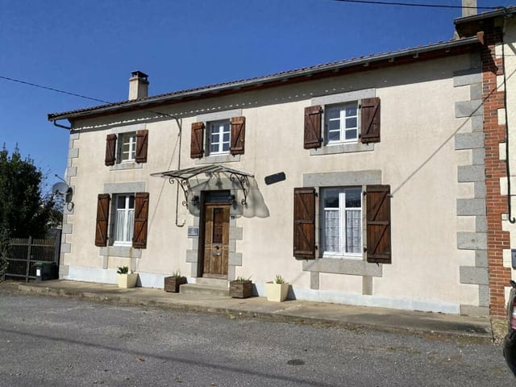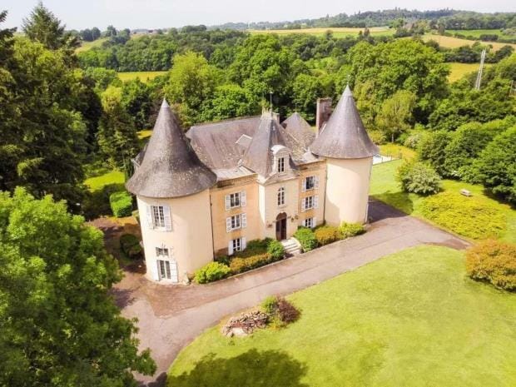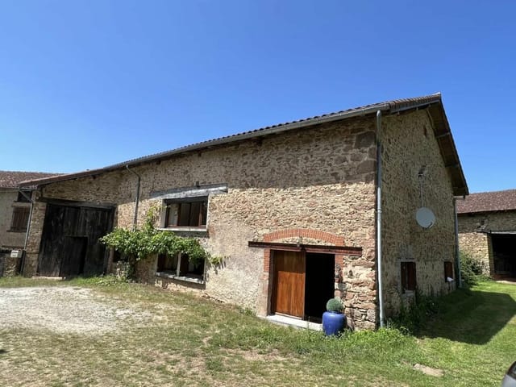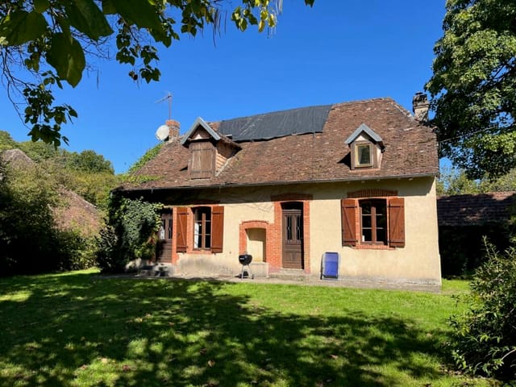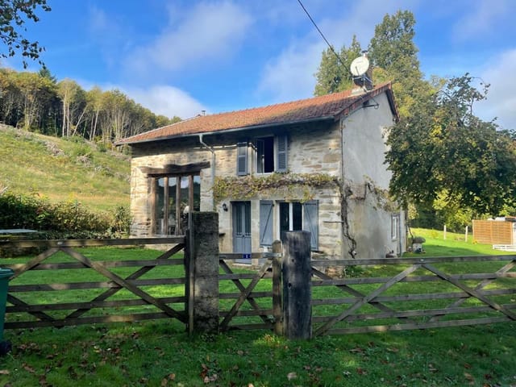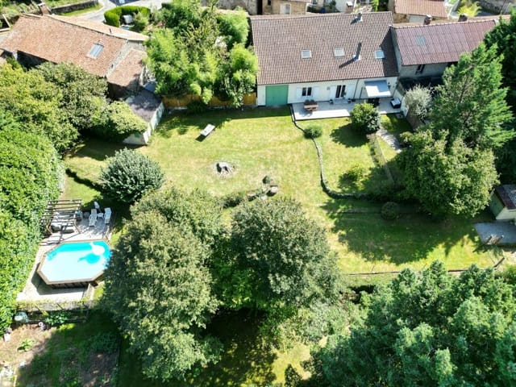Spacious 5-Bedroom Second Home in Feytiat, Limousin - Perfect Holiday Retreat
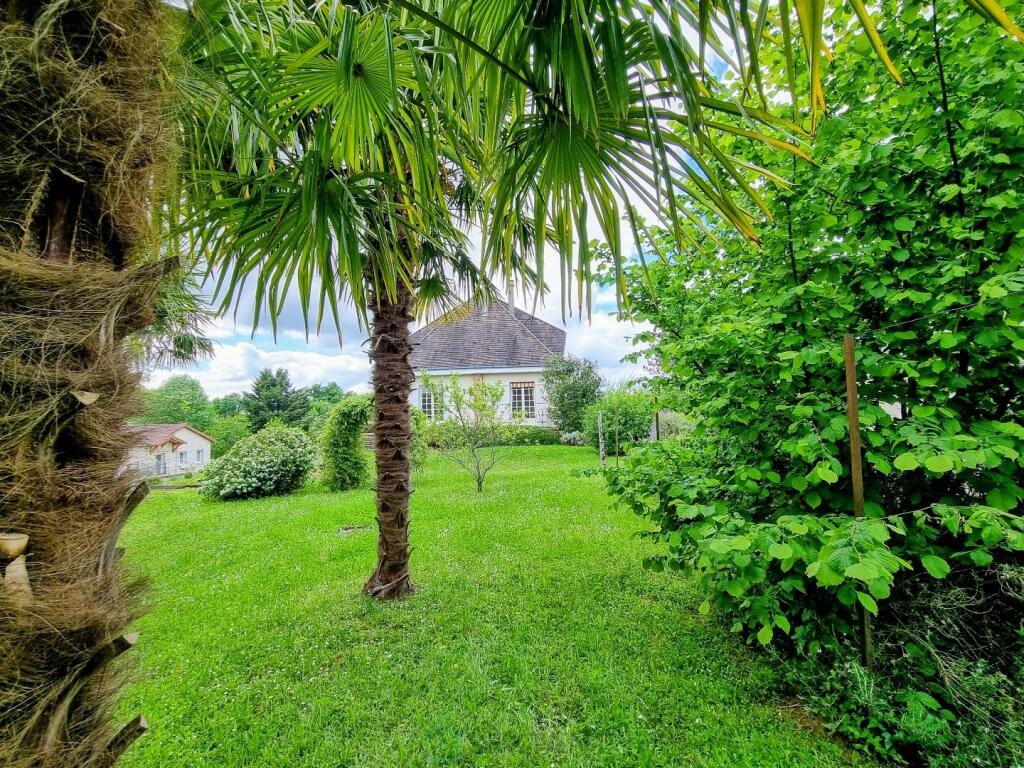
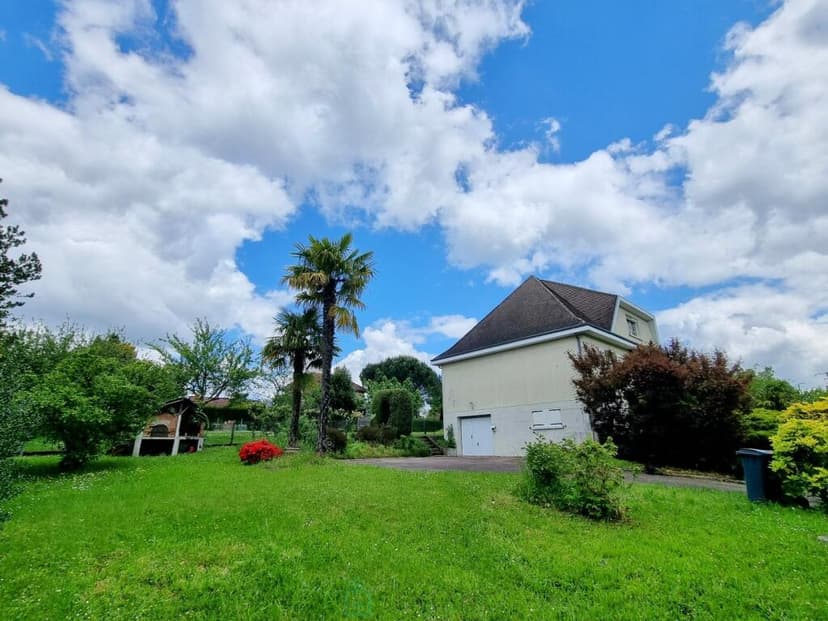
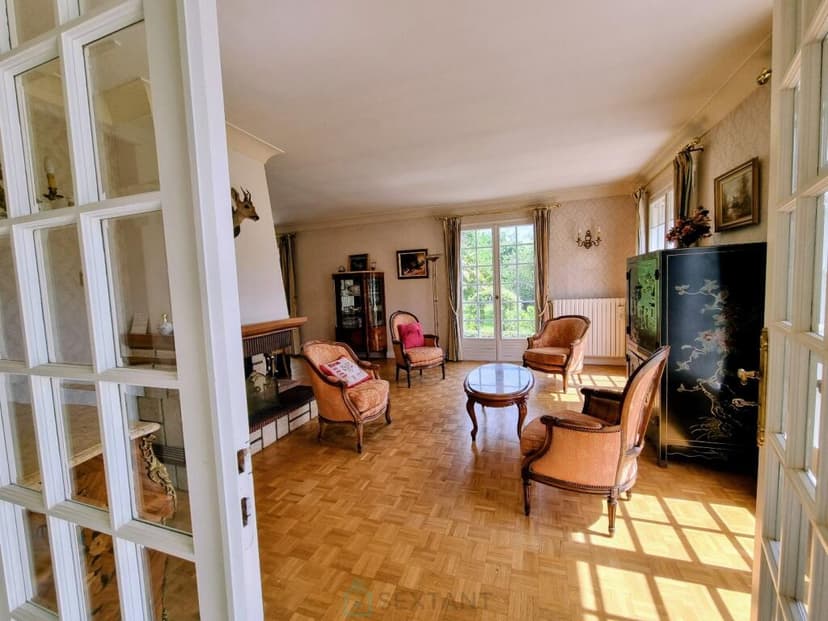
Limousin, Haute-Vienne, Feytiat, France, Feytiat (France)
5 Bedrooms · 2 Bathrooms · 141m² Floor area
€258,500
House
No parking
5 Bedrooms
2 Bathrooms
141m²
Garden
No pool
Not furnished
Description
Nestled in the picturesque commune of Feytiat, this inviting 5-bedroom house offers a perfect blend of comfort and convenience, making it an ideal second home or holiday retreat. Located in the heart of Limousin, Haute-Vienne, this property is just a short drive from the vibrant city of Limoges, providing easy access to cultural attractions, shopping, and dining experiences.
Imagine waking up to the serene sounds of nature, with the gentle rustle of leaves and the sweet chirping of birds. This house, built in 1974, has been meticulously maintained, ensuring that it remains in excellent condition. Its dual-aspect design allows for an abundance of natural light to flood the spacious living areas, creating a warm and welcoming atmosphere.
A Home Designed for Relaxation and Enjoyment
The ground floor features a generous 36 m² living space, complete with a cozy fireplace, perfect for those chilly winter evenings. The fitted and equipped kitchen is a culinary enthusiast's dream, offering ample space to prepare delicious meals for family and friends.
Two large bedrooms on the garden level provide comfortable accommodations, while the upstairs area boasts two additional bedrooms, each with its own unique charm. A shower room and separate toilets ensure convenience for all guests.
Outdoor Living at Its Finest
Step outside into the fully fenced and wooded garden, where you'll find a variety of fruit trees and other plant species. The wooden shed, barbecue, and traditional bread oven offer endless opportunities for outdoor entertaining and al fresco dining.
The expansive basement includes a spacious garage with an electric door, an office or additional bedroom space, a summer kitchen, and two beautiful cellars. This versatile area can be adapted to suit your needs, whether you're looking for extra storage or a creative workspace.
Discover the Charm of Limousin
Feytiat is a charming commune that offers a peaceful escape from the hustle and bustle of city life. Yet, it's conveniently located just 10 minutes from the A20 motorway, providing easy access to Limoges and beyond. Whether you're exploring the historic streets of Limoges or enjoying the natural beauty of the surrounding countryside, there's something for everyone in this delightful region.
Key Features:
- 5 spacious bedrooms, perfect for family and guests
- 2 modern bathrooms for added convenience
- Large 141 m² living space with a cozy fireplace
- Fully equipped kitchen ideal for culinary adventures
- Expansive basement with garage, office, and summer kitchen
- Beautifully landscaped garden with fruit trees and outdoor amenities
- Proximity to Limoges and the A20 motorway for easy travel
- Ideal location for exploring the rich culture and history of Limousin
- Perfect as a second home or holiday retreat
- Investment potential for vacation rentals
Experience the Best of Both Worlds
Owning this property means enjoying the tranquility of rural living while still being close to the amenities and attractions of a bustling city. Whether you're seeking a peaceful retreat or a base for exploring the wonders of France, this house in Feytiat offers the perfect balance.
Imagine spending your summers exploring the lush landscapes of Limousin, indulging in local cuisine, and creating cherished memories with loved ones. This property is more than just a house; it's a gateway to a lifestyle filled with adventure, relaxation, and endless possibilities.
Don't miss the opportunity to make this charming house your own. Contact Homestra today to learn more about this exceptional property and start your journey towards owning a dream second home in the heart of France.
Details
- Amount of bedrooms
- 5
- Size
- 141m²
- Price per m²
- €1,833
- Garden size
- 4893m²
- Has Garden
- Yes
- Has Parking
- No
- Has Basement
- Yes
- Condition
- good
- Amount of Bathrooms
- 2
- Has swimming pool
- No
- Property type
- House
- Energy label
Unknown
Images



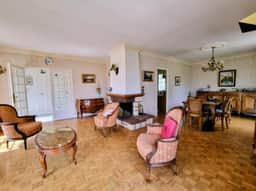
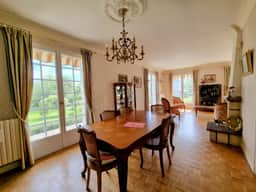
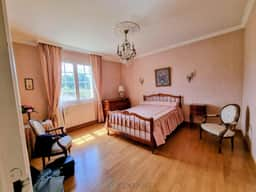
Sign up to access location details


















