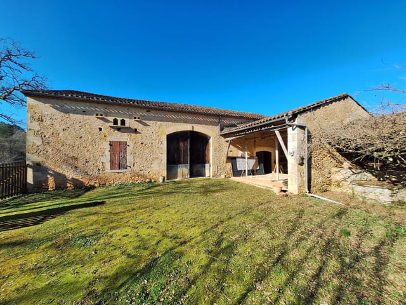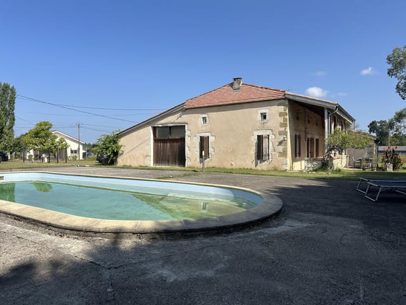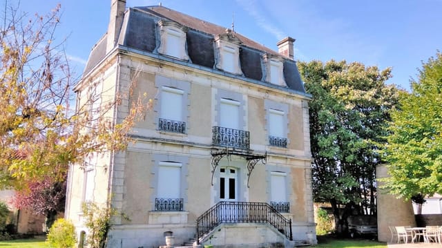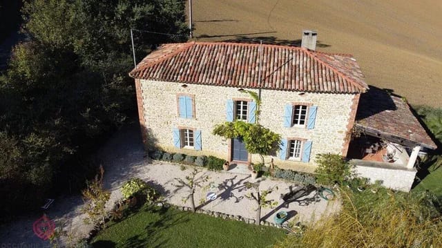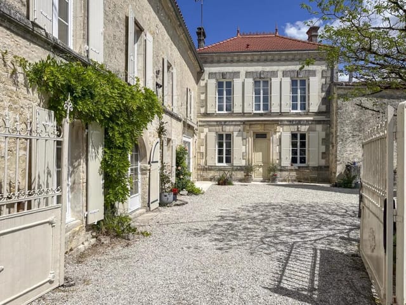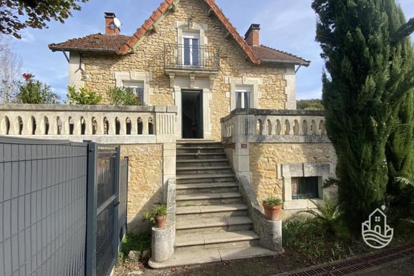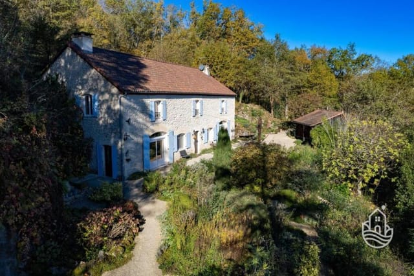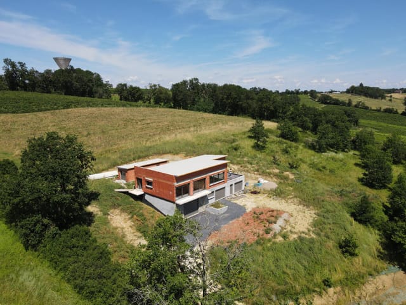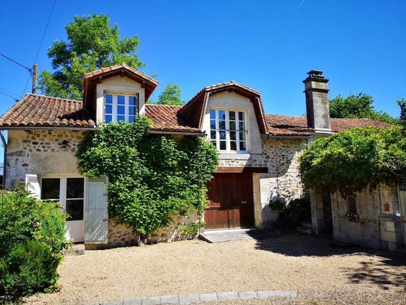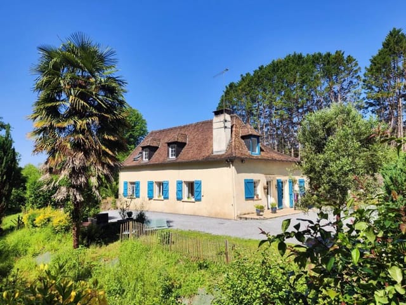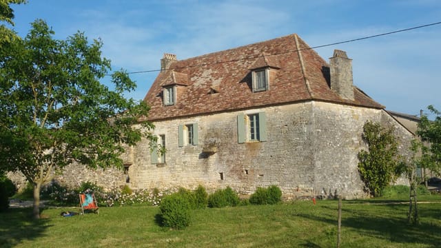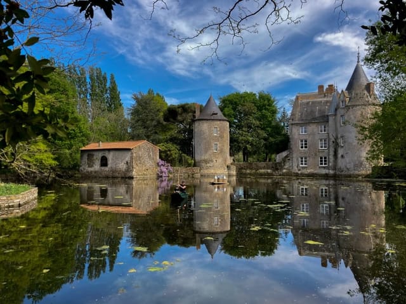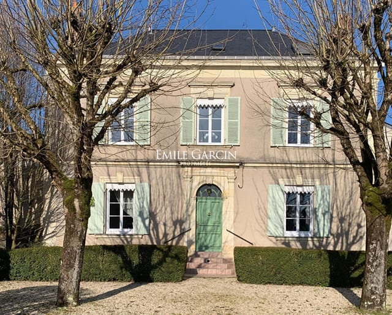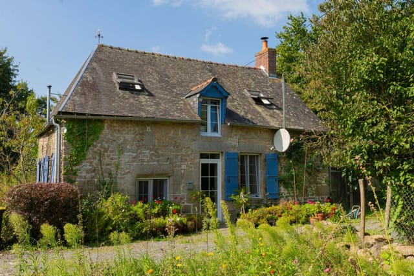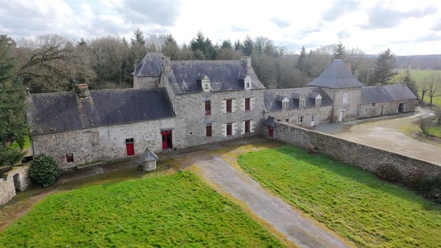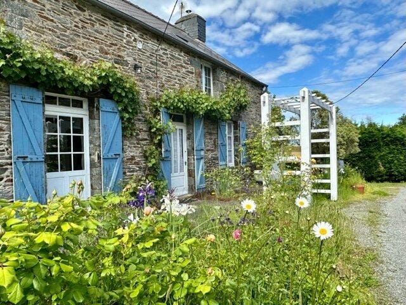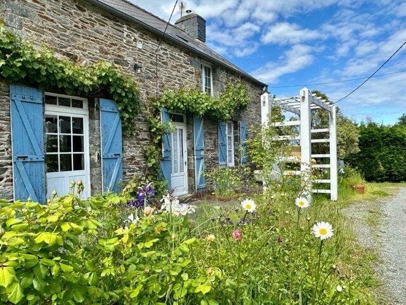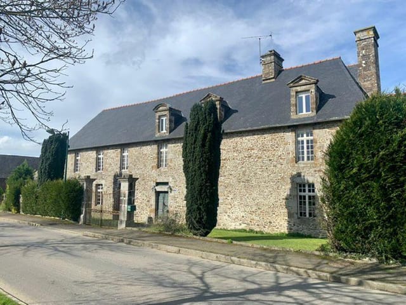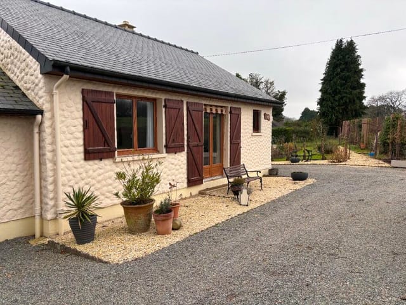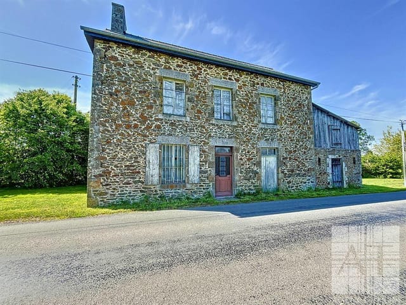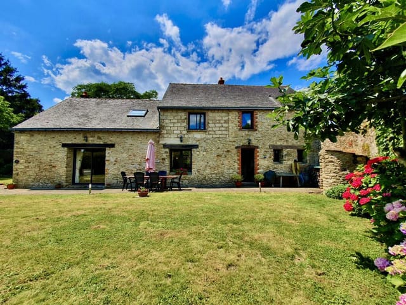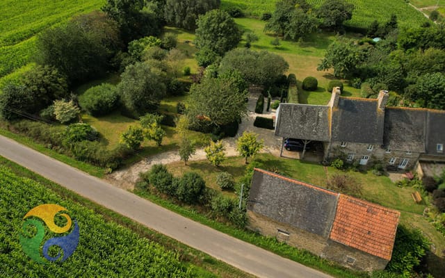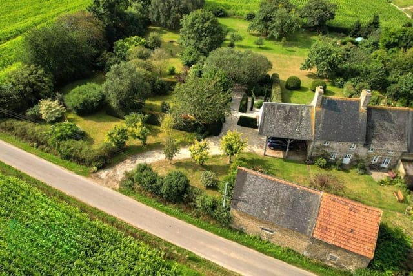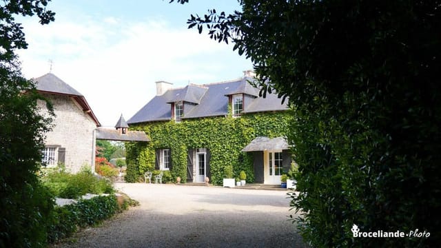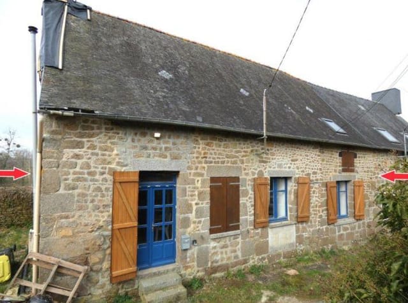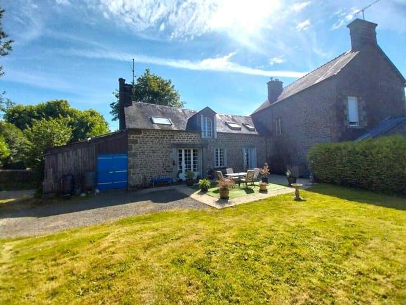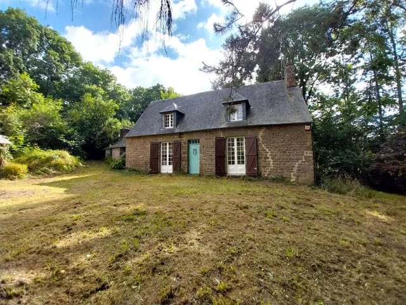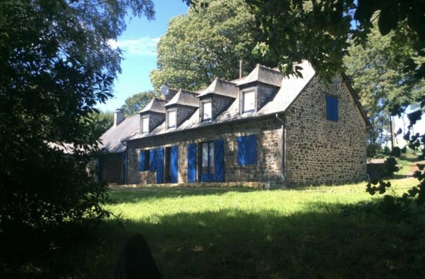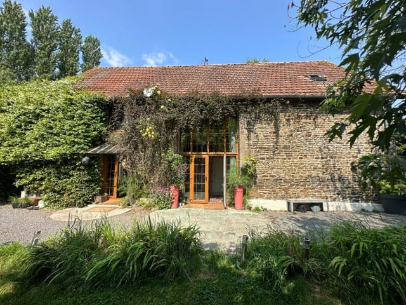Spacious 5-Bedroom Home in Chateaubriant with Expansive Park Views and Potential for Expansion
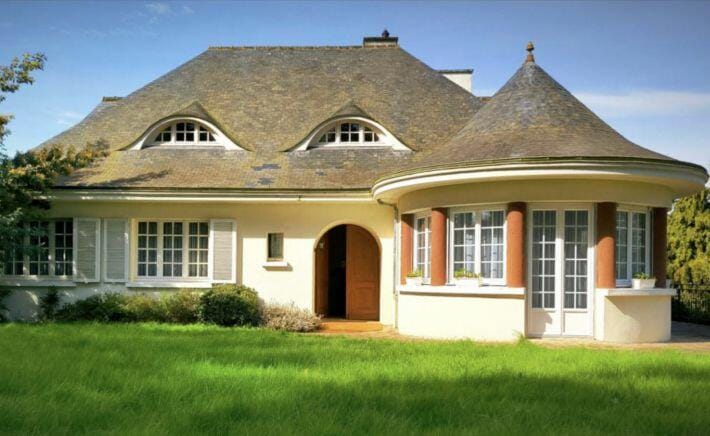
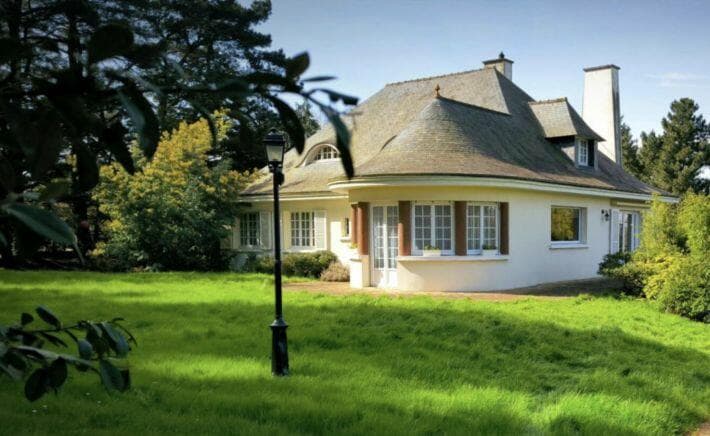
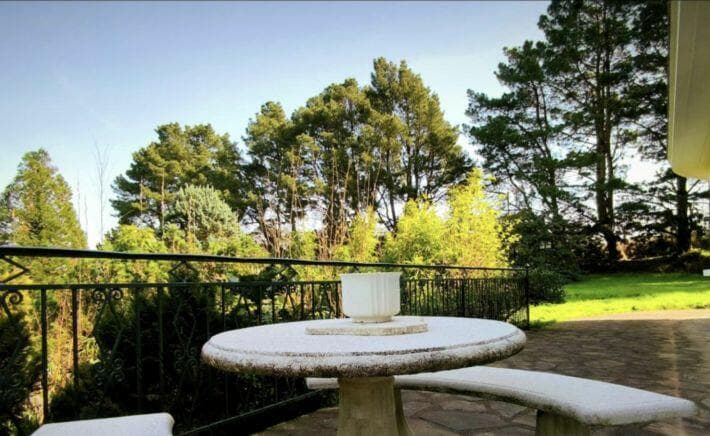
Chateaubriant, Loire-Atlantique, 44110, France, Châteaubriant (France)
5 Bedrooms · 1 Bathrooms · 190m² Floor area
€344,817
House
No parking
5 Bedrooms
1 Bathrooms
190m²
Garden
No pool
Not furnished
Description
Step into the enchanting region of Châteaubriant, located in the lush countryside of Loire-Atlantique, France, where we find a compelling house poised to be your next family home or serene retreat. Nestled on the outskirts, this residence offers you a taste of peaceful living while maintaining easy access to the modern conveniences of town living. Living in Châteaubriant serves as an ideal location for those seeking a blend of traditional French charm and contemporary facilities.
A property of generous proportions, this house offers ample space for a family or anyone looking to embrace the quiet but vibrant lifestyle of this stunning region. With five bedrooms, it's perfect for family life or for hosting guests. The home is designed with the family in mind while fleshing out those features that make French countryside living special.
Approach the house and you'll be greeted by an inviting entrance area of over 10 square meters. This room flows into a large living area, flooded with natural daylight thanks to its well-thought-through layout which invites radiant sunshine to create a warm, welcoming ambiance. The ground floor also features an intricately designed kitchen which, while already spacious and equipped, holds the potential for further customization or expansion into the dining area with just a gentle tap on the partition wall.
Just beyond, the dining room extends outwards onto a terrace that opens up to stunning vistas of the surrounding parkland. Imagine dining al fresco with views over your own private park, encompassing an entire hectare of land. The potential for this space is unparalleled; expand your landscape for gardens or provide ample room for kids to explore and play.
You find tranquility within this property's corridors, leading towards three finely crafted bedrooms that each come with their own private bath facilities and distinct charm. Separate toilet facilities provide additional convenience on this floor, while bountiful storage is interspersed throughout.
Venture upwards and you'll encounter a space versatile enough to derive as a home office or another bedroom if desired. The upper floor unveils yet another bedroom, a bathroom with expansive views over the park, and a grand space that awaits your imagination— a potential games room, large bedroom, or even your art studio, the choice is limitless.
The practicality of this property shines through as well; a massive basement offers over 90 square meters of opportunity. Here, the space includes a garage, laundry room, workshop that provides direct garden access, a boiler room, and for the wine connoisseur, an ideal wine cellar for your prized collection.
Living in Châteaubriant also grants you the privilege of experiencing Loire-Atlantique’s finest climatic offers, with its mild temperatures for much of the year making every moment outside delightful. The region is steeped in history and cultural offerings, boasting charming seaside towns and architectural wonders. Notably, the Chateau of the Dukes of Brittany in Nantes and the medieval town of Guérande with its famous salt, Fleur de Sel, are merely a couple of highlights. Whether you enjoy your u-tide by the coast or exploring lush, bird-filled marshes, there is a piece of heritage or a dash of culture waiting around every corner.
Weekends can be spent exploring the nearby hiking tracks that are intertwined with the rich historical timelines of the area or indulging in fresh seafood from the port of La Turballe. For the adventurous, nearby Batz-sur-Mer offers fantastic surfing opportunities, while the bucolic scene at La Brière will charm you with its thickets of thatched cottages and natural splendor.
This isn’t just a house—it's a doorway to a lifestyle entwined with the rich tapestry of France’s Pays de la Loire region. While the main structure of the home stands in good condition, ready to welcome its new occupants, there are still moments of personal magic awaiting your touch for customization and added homeliness.
Châteaubriant beckons with its tranquil yet rich lifestyle, a feature-rich home awaits you in anticipation. Seize the opportunity to become part of this vibrant community today, where both progressive living and pristine beauty come hand in hand.
Details
- Amount of bedrooms
- 5
- Size
- 190m²
- Price per m²
- €1,815
- Garden size
- 590m²
- Has Garden
- Yes
- Has Parking
- No
- Has Basement
- Yes
- Condition
- good
- Amount of Bathrooms
- 1
- Has swimming pool
- No
- Property type
- House
- Energy label
Unknown
Images



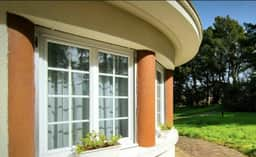
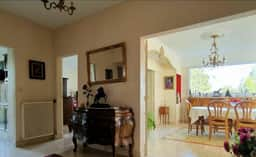
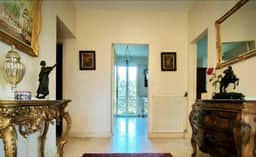
Sign up to access location details







