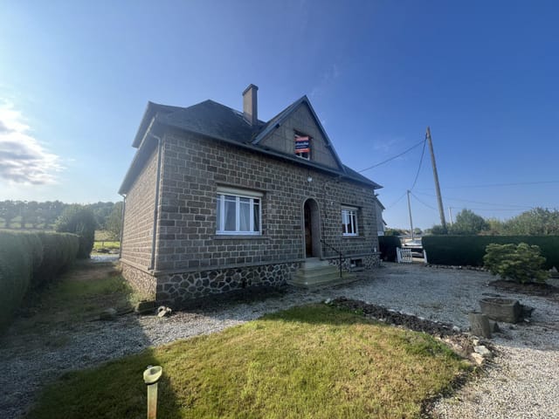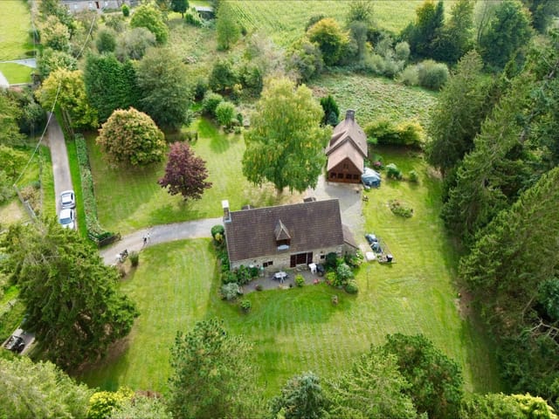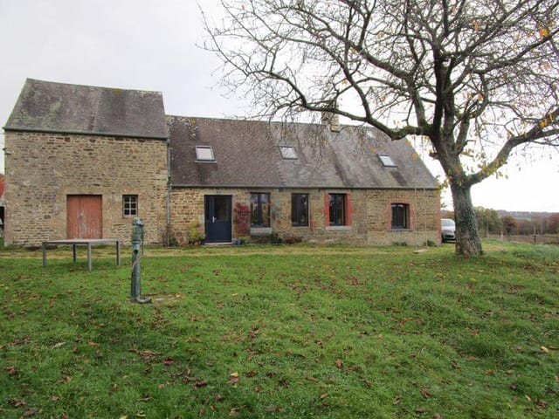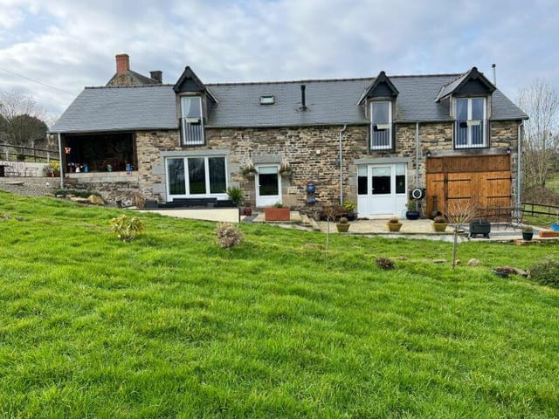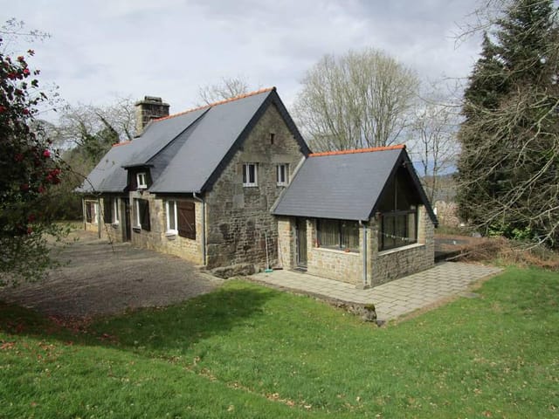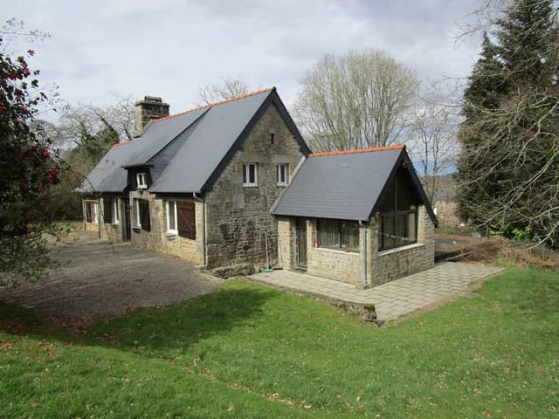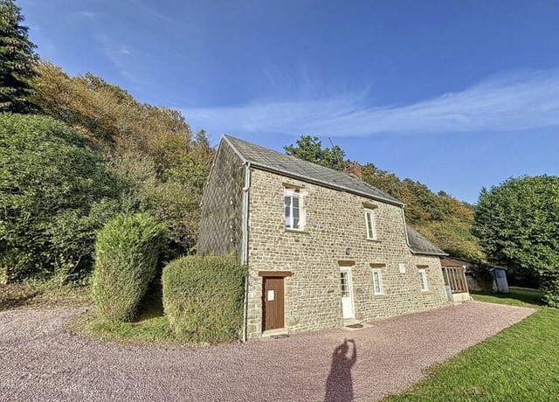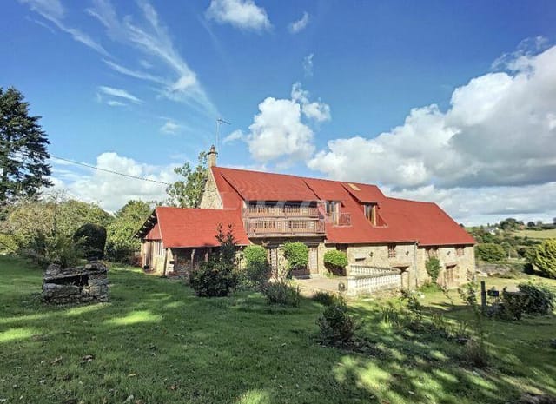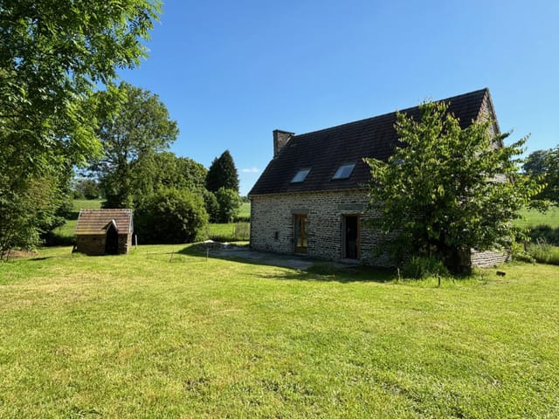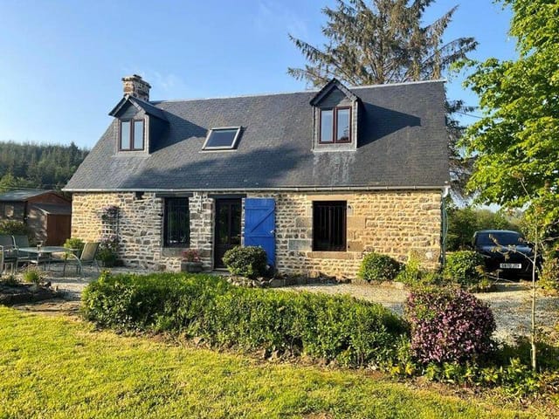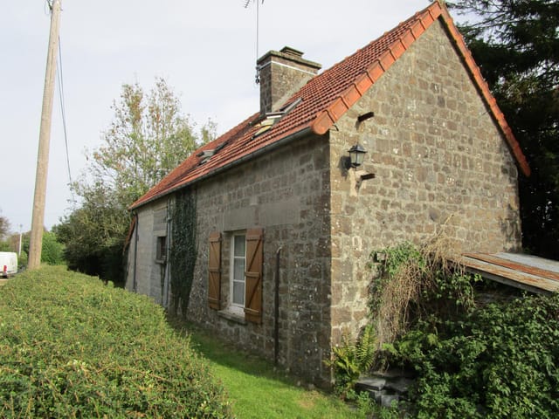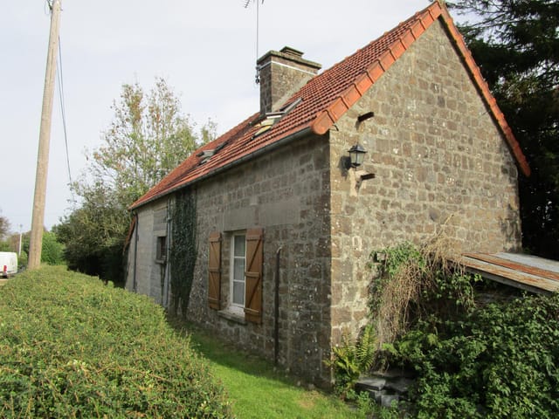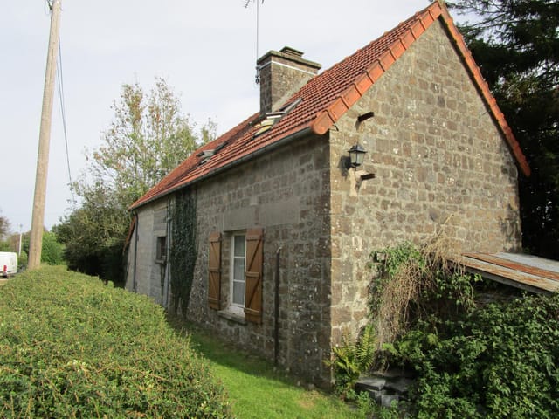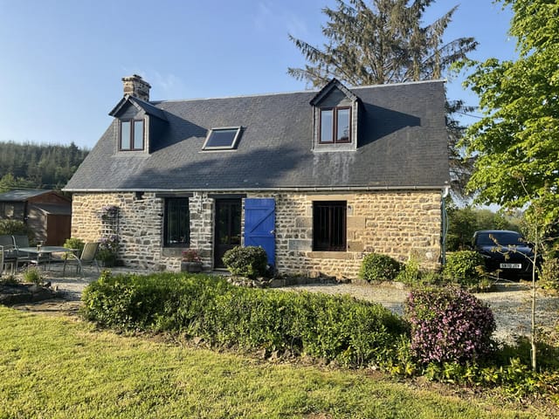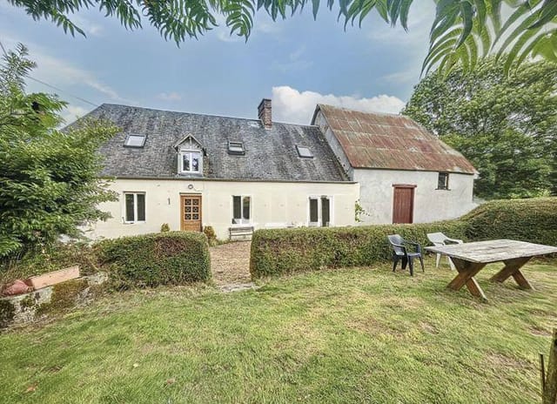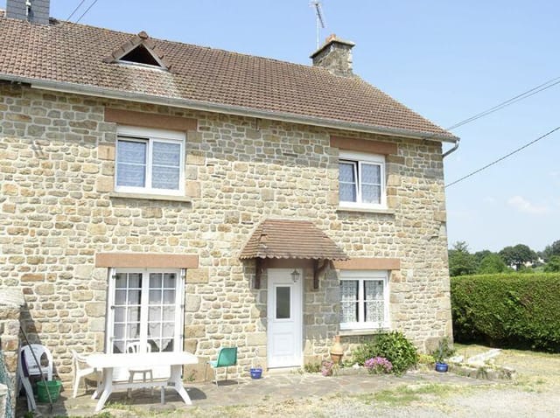Spacious 5-Bedroom Countryside Home in Vire with Large Garden & Amenities Nearby
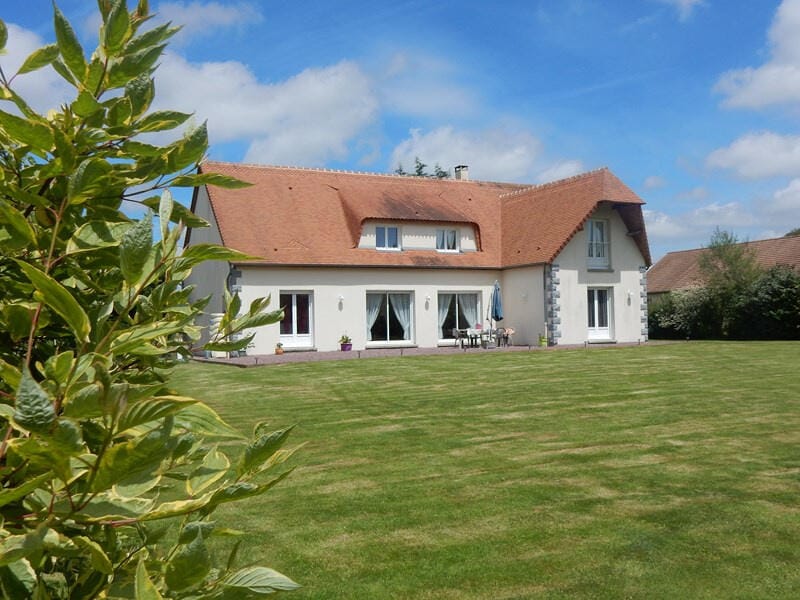
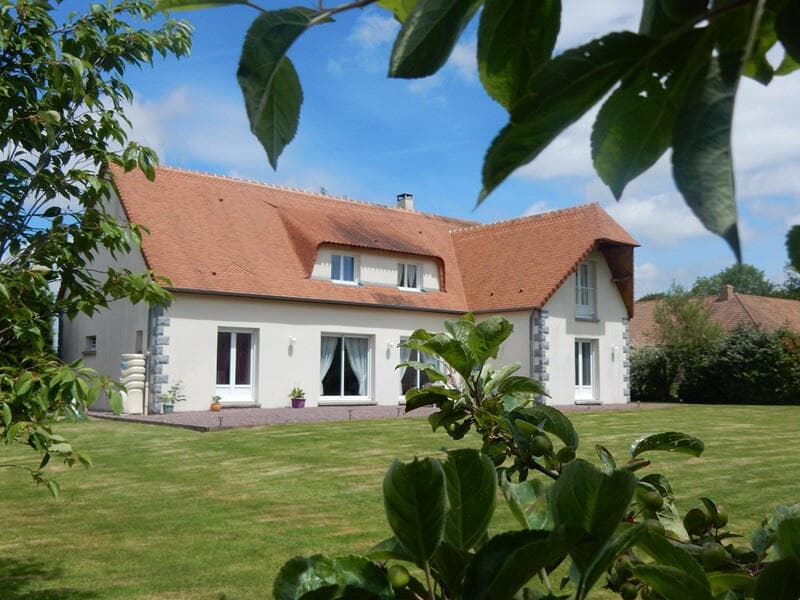
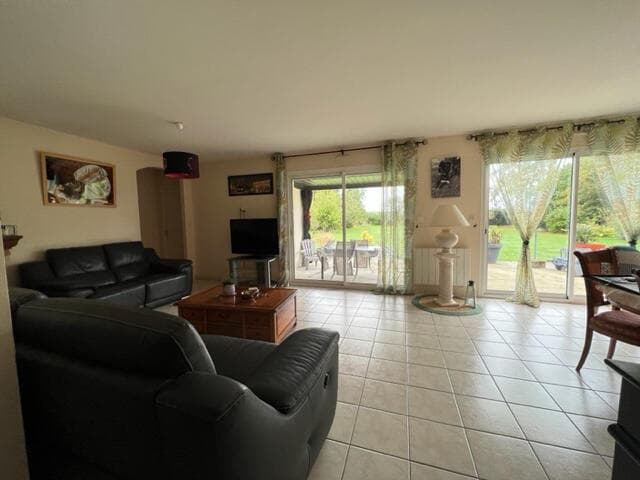
Vire, Basse-Normandie, 14500, France, Vire Normandie (France)
5 Bedrooms · 2 Bathrooms · 186m² Floor area
€289,900
House
Parking
5 Bedrooms
2 Bathrooms
186m²
Garden
No pool
Not furnished
Description
Step into this charming home nestled in the serene landscapes of Vire, Basse-Normandie, a sublime locality that promises a placid yet vibrant living experience. This welcoming 5-bedroom abode spreads over 186 square meters and is sited on an expansive plot of land measuring approximately 3455 square meters. If you've been contemplating a life in the picturesque French countryside, this property beckons with its open promise of comfort and space.
The house exudes a character that fits seamlessly into the bucolic surroundings of the Normandy region. As you enter, you're greeted by a commodious entrance hall that leads you into the fitted kitchen, well-equipped for culinary adventures. The living room, accented by a cozy fireplace, invites gatherings and quiet evenings alike. The residence comprises five well-appointed bedrooms, offering ample personal space for each family member. Additionally, the property includes a practical laundry room, a bathroom, and a shower room—catering to the needs of a modern family.
Property Features:
- Five spacious bedrooms
- Fitted kitchen
- Living room with a fireplace
- One bathroom and one shower room
- Laundry room
- Extensive land size of 3455 square meters
- Garage
- Annual property tax: 1963 €
For those envisioning a venture into renovation or simply making this space their own, the property offers a solid foundation to build upon. Its good condition allows for immediate occupancy, while still leaving room for personalized enhancements and decorations.
Living in Vire Normandie is experiencing a blend of historical richness and contemporary convenience. The town is famed for its lush landscapes, historic architecture, and vibrant community life. From traditional markets offering local produce to cultural festivals that light up the town, there’s always something to partake in.
Activities in the area include exploring the nearby Vire Valley, perfect for hiking, biking, and picnics amidst nature. The region is also well-known for its culinary heritage, notably its cheeses and cider, providing a delightful exploration of French gastronomy.
Residents enjoy access to various amenities:
- Local shops and supermarkets
- Restaurants and cafes serving regional cuisine
- Schools and educational facilities for all ages
- Medical centers and pharmacies
- Sports facilities and parks
Vire also offers an advantageous location with good connectivity to major cities in France, making it an ideal spot for those who might seek occasional urban escapades or business travels.
As for the climate, Basse-Normandie typically experiences a temperate maritime climate. The weather is generally mild with rainfall spread throughout the year, winters are cool but not severe, and summers are pleasantly warm—perfect for enjoying the lush greenery and outdoor activities the area has to offer.
Living in this house means embracing a lifestyle of tranquility and community spirit, where nature’s beauty is a backdrop to everyday life and where neighbors know each other by name. Whether you’re a family looking for room to grow, or someone seeking a peaceful retreat, this property in Vire could be your next chapter.
For overseas buyers and expats, Vire Normandie represents not just a place to live, but a chance to experience living in authentic French culture, steeped in history and tradition, yet vibrant and evolving. It’s an investment in a lifestyle that cherishes the calm of the countryside along with the camaraderie of a supportive community.
Discover the potential of this welcoming house, a place waiting to be called home.
Details
- Amount of bedrooms
- 5
- Size
- 186m²
- Price per m²
- €1,559
- Garden size
- 3455m²
- Has Garden
- Yes
- Has Parking
- Yes
- Has Basement
- No
- Condition
- good
- Amount of Bathrooms
- 2
- Has swimming pool
- No
- Property type
- House
- Energy label
Unknown
Images



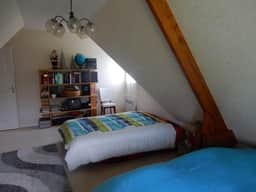
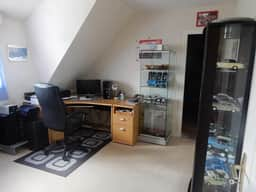
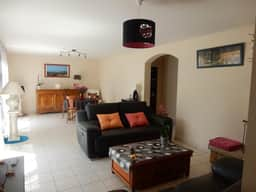
Sign up to access location details


















