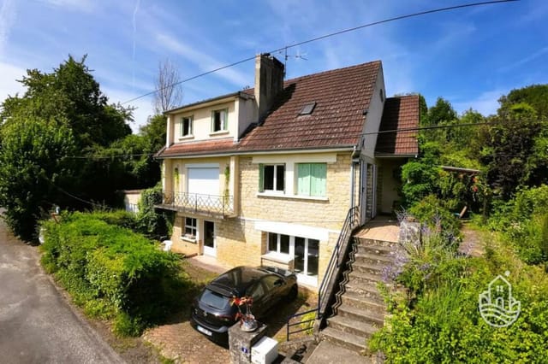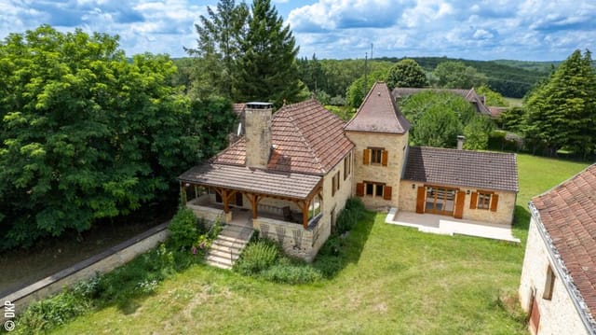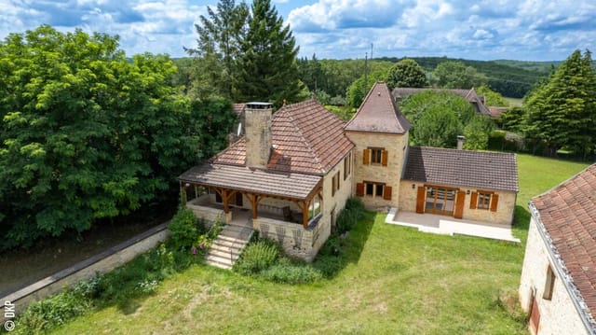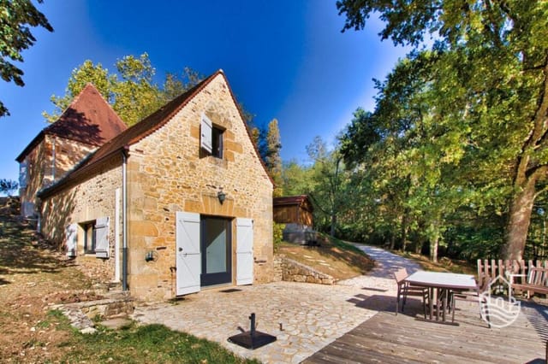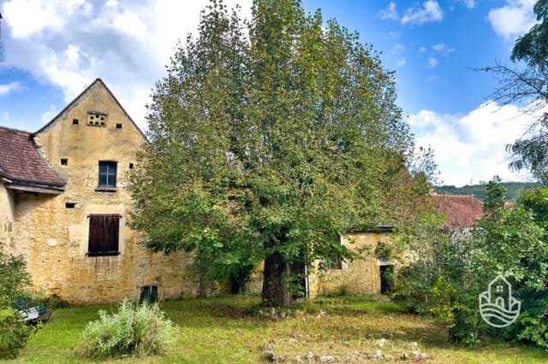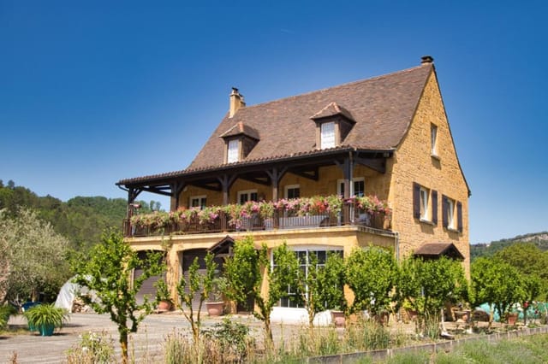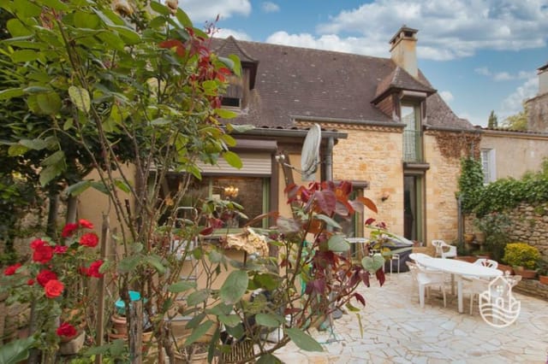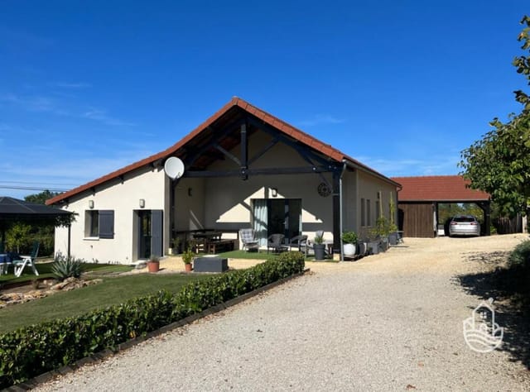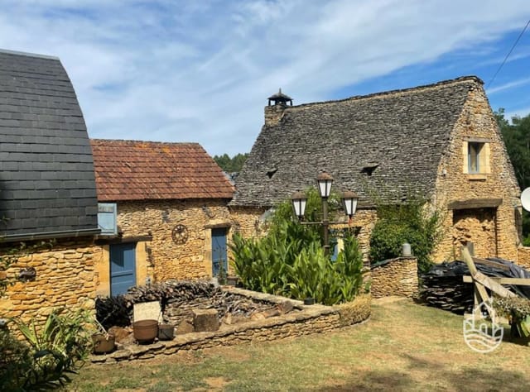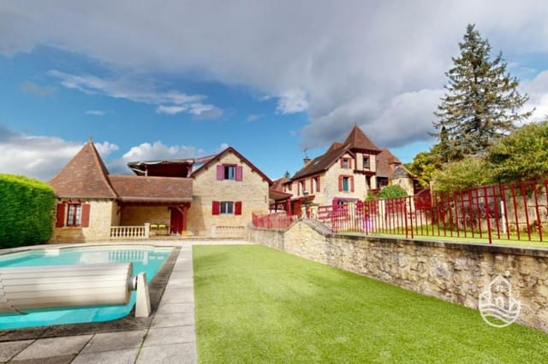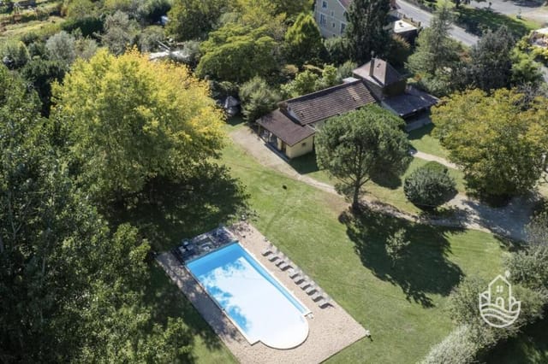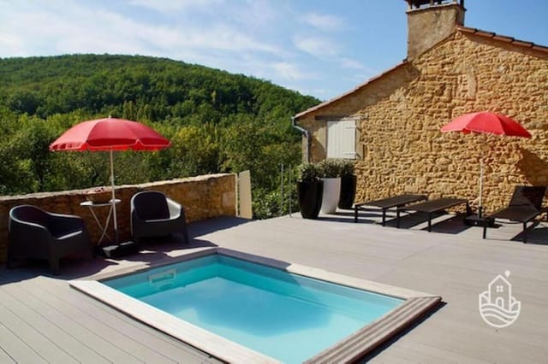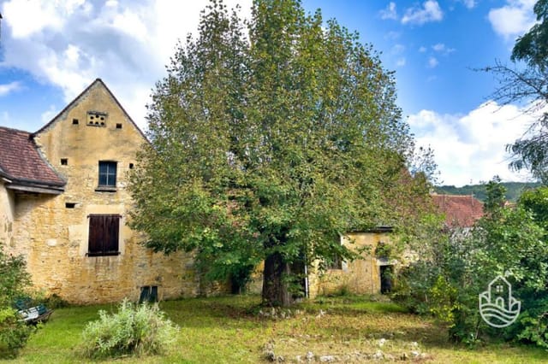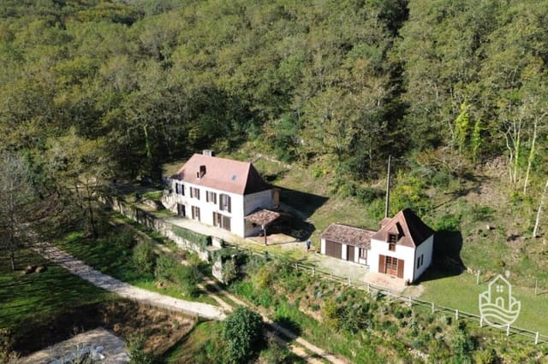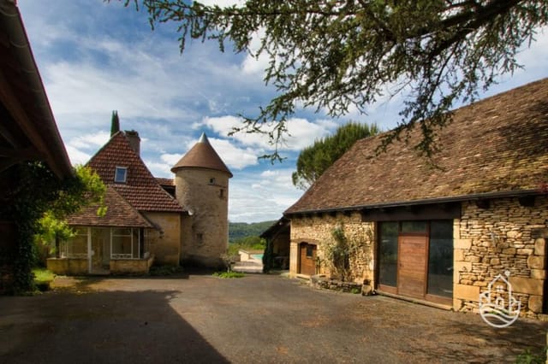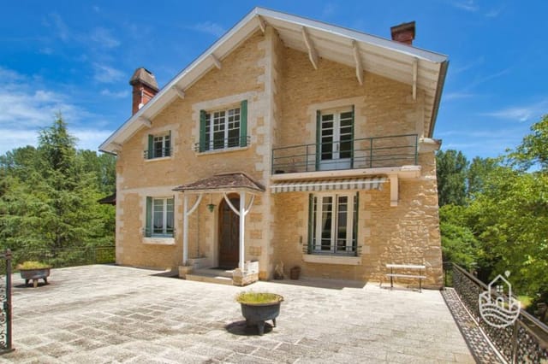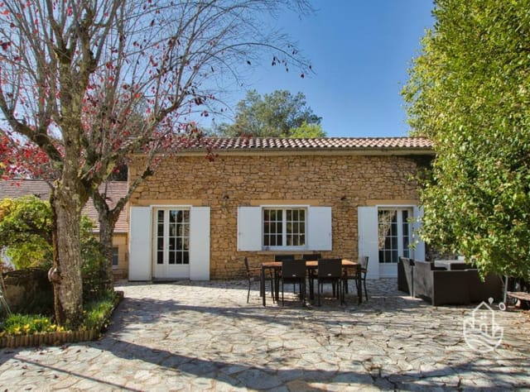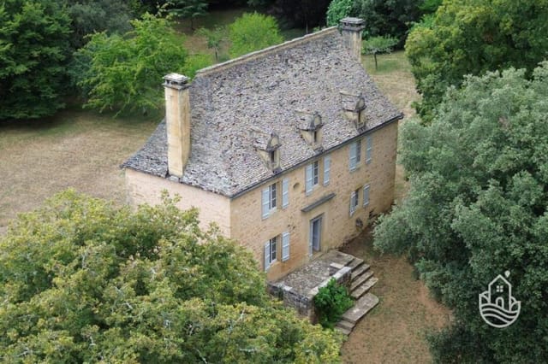Spacious 5-Bed Stone House in Sarlat-la-Canéda, France – Explore Périgord Noir's Rich Culture and Scenic Beauty
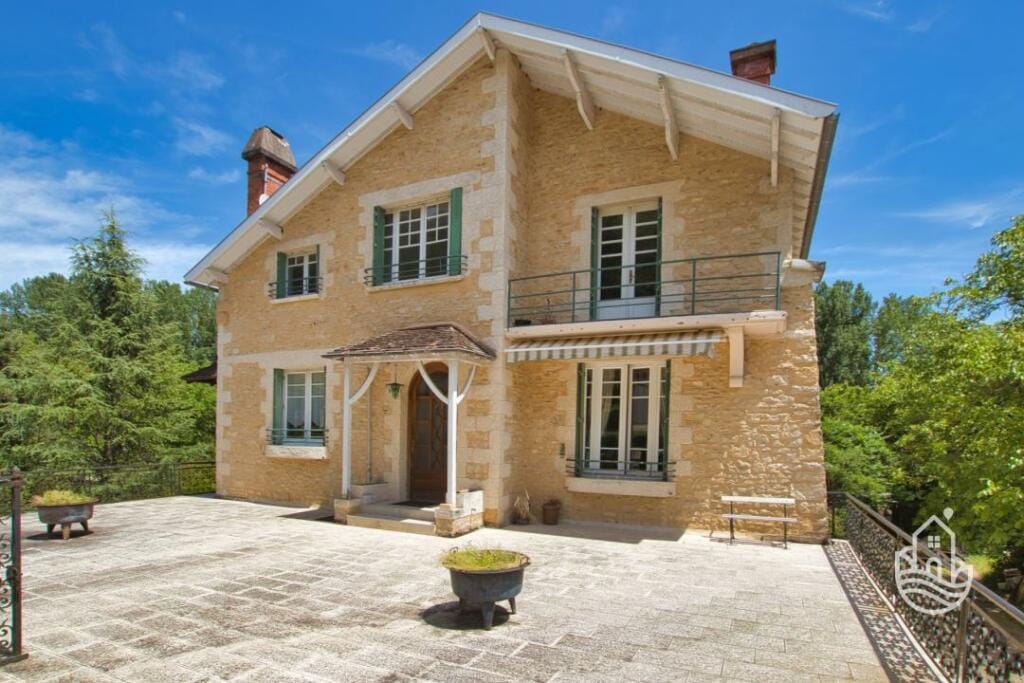
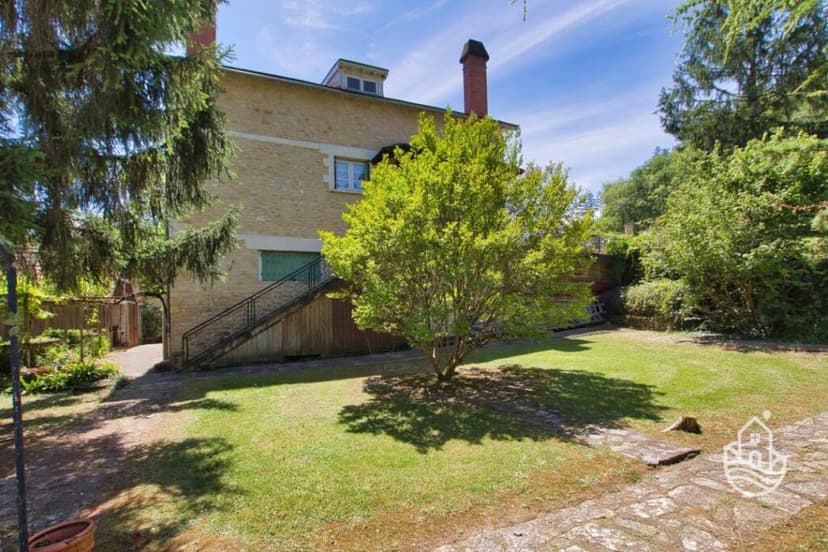
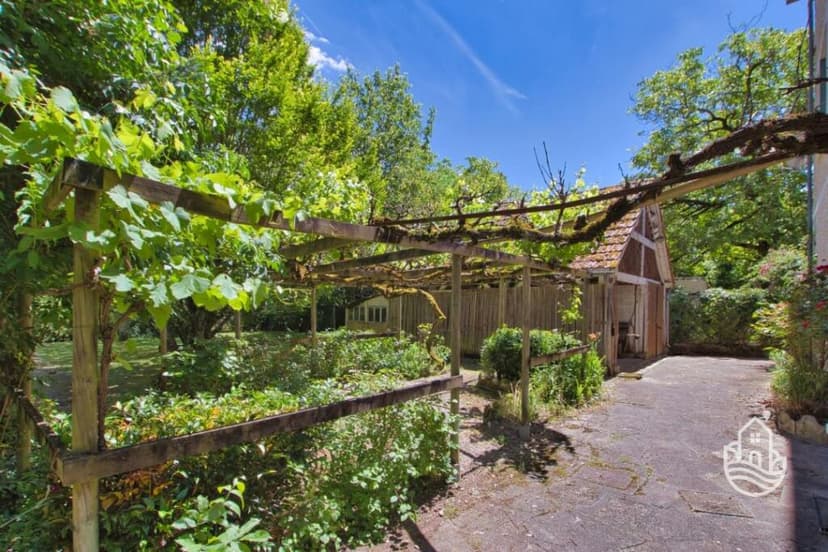
Sarlat-La-Caneda, Aquitaine, 24200, France, Sarlat-la-Canéda (France)
5 Bedrooms · 3 Bathrooms · 220m² Floor area
€265,000
House
No parking
5 Bedrooms
3 Bathrooms
220m²
No garden
No pool
Not furnished
Description
Nestled at the edge of the picturesque town of Sarlat-la-Canéda in the heart of the stunning Périgord Noir region, this substantial five-bedroom stone house offers a unique opportunity for those overseas buyers and expats looking to immerse themselves in the quintessential French lifestyle. With its rich history, medieval architecture, and vibrant cultural scene, Sarlat-la-Canéda serves as an attractive destination for discerning individuals seeking both residence and charm.
Standing proudly on a generous plot of 2250 square meters, the home provides ample space for outdoor activities and relaxation amid a lush, wooded environment, which perfectly complements the natural beauty of the region. The experience of living in a stone house in this region can be thoroughly rewarding—enjoying mild summers and cool winters thanks to the temperate climate, the property offers a perfect escape from the bustling city life while remaining connected to a vibrant cultural hub.
As you step inside this well-maintained property, which is ready for its new occupants, you are greeted by a spacious entrance that flows seamlessly into a comfortable living area. With its parquet flooring and traditional fireplace, the living room dining area becomes a cozy retreat for family gatherings or entertaining friends. The separate kitchen invites culinary adventures with local ingredients sourced from nearby markets.
Key Features:
- Five well-sized bedrooms
- Three full bathrooms
- Separate kitchen space
- Parquet flooring in living area
- Traditional fireplace
- Expansive plot with mature trees
- Full basement with garage and workshop
- Potential for renovation: kitchen area in basement
- Onsite wooden garage with lean-to
The ground floor also accommodates a functional bedroom and a shower room, providing practicality and convenience for residents. Upstairs, you'll discover four additional large bedrooms, one of which is en suite. An office space serves ideally as an extra bedroom if necessary, showcasing the home’s versatility for larger families or visiting guests.
Sarlat-la-Canéda's vibrant local life and community spirit are reflected in its many bustling markets and annual festivals. Known for its delectable cuisine, visitors and residents alike can indulge in a variety of regional delicacies such as foie gras, truffles, and wines. A place of historic charm, the town offers countless opportunities to explore narrow cobblestone streets lined with medieval buildings.
Living here grants you easy access to everyday conveniences with small shops and schools just a short walk away. Outdoor enthusiasts will find no shortage of activities, from scenic hiking trails to canoeing along the majestic Dordogne River. Cultural aficionados will appreciate the town’s commitment to preserving its architectural heritage, with guided tours and festivals showcasing its unique character.
While the property is on the outskirts of town, it still benefits from essential amenities such as mains drainage and its own functional well, promising sustainable living. The potential to renovate the basement into an independent apartment is an appealing prospect for those looking to create a separate guest suite or rental opportunity, making this property not just a home, but an investment in a lifestyle.
This home offers a wonderful opportunity to craft your own vision of a delightful residence. Embrace the peaceful lifestyle while never being far from the excitement and activities that only a charming French town can offer. Whether you are yearning for a peaceful retreat, a vibrant community, or an adventurous lifestyle, it is all within reach in Sarlat-la-Canéda. Act now to secure a future in this captivating region, where your dreams of living the French lifestyle can truly come alive.
Details
- Amount of bedrooms
- 5
- Size
- 220m²
- Price per m²
- €1,205
- Garden size
- 2250m²
- Has Garden
- No
- Has Parking
- No
- Has Basement
- Yes
- Condition
- good
- Amount of Bathrooms
- 3
- Has swimming pool
- No
- Property type
- House
- Energy label
Unknown
Images



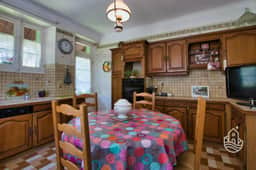
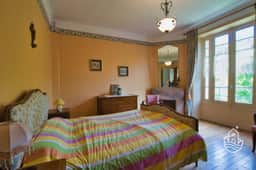
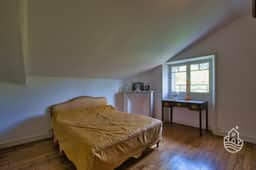
Sign up to access location details


















