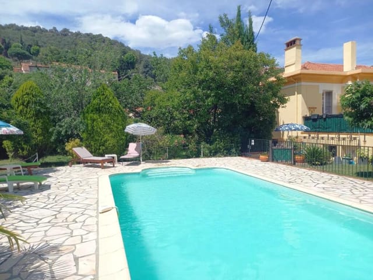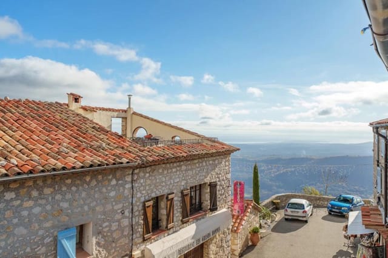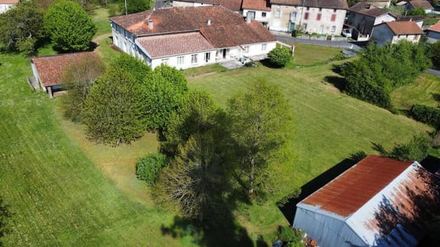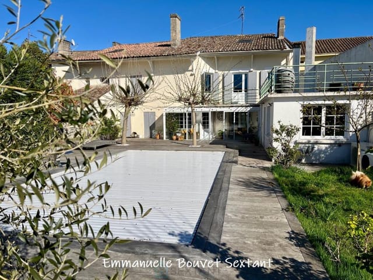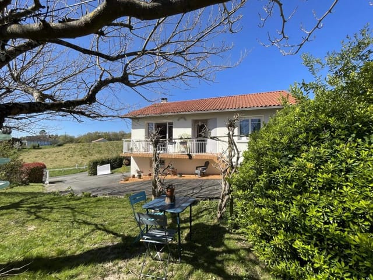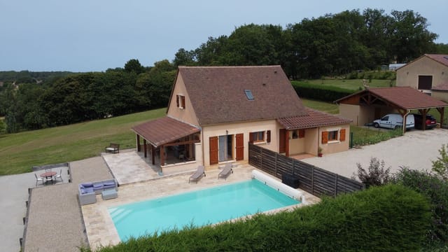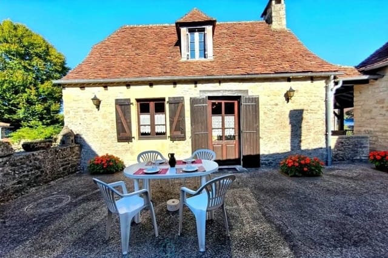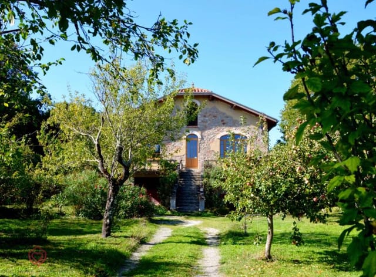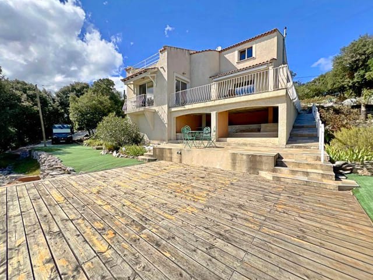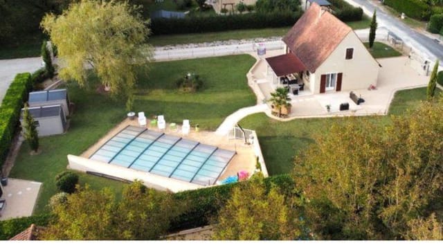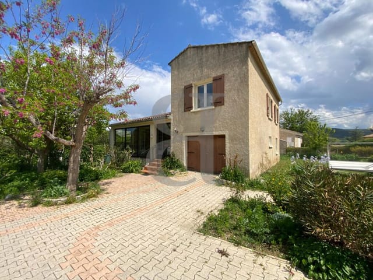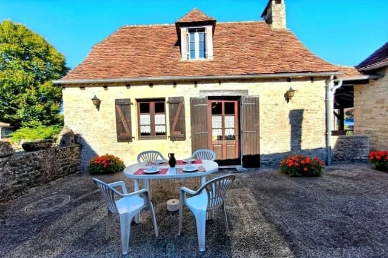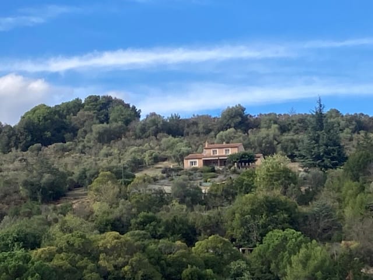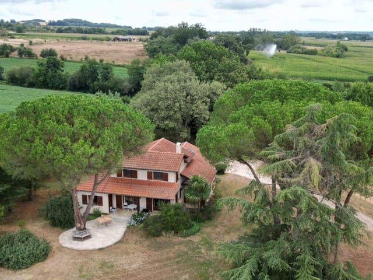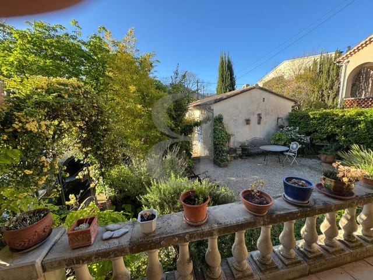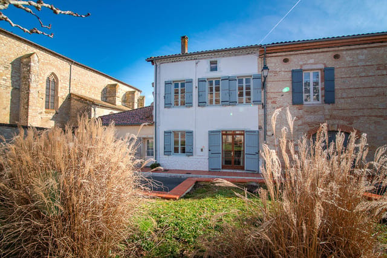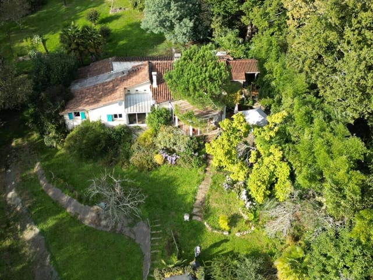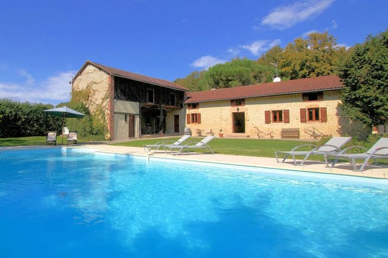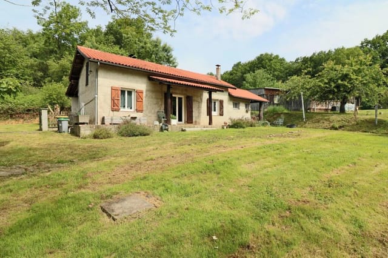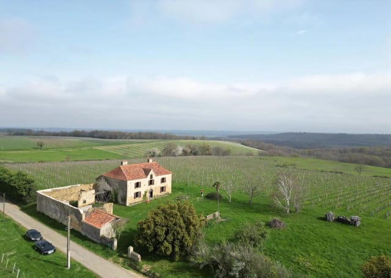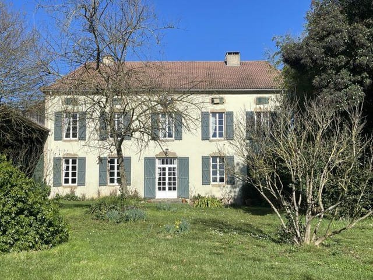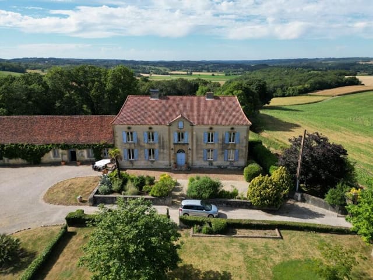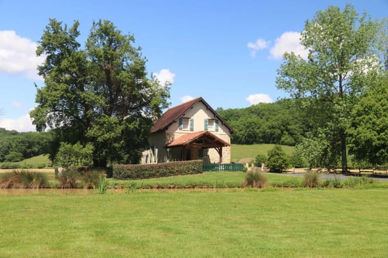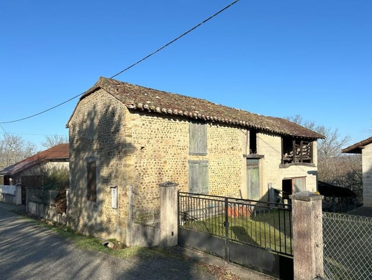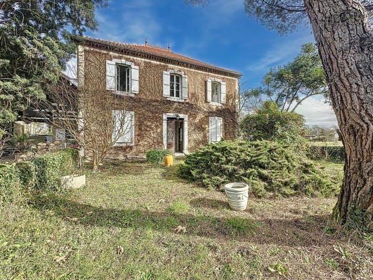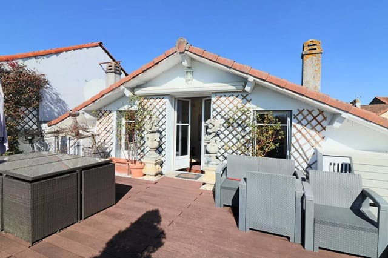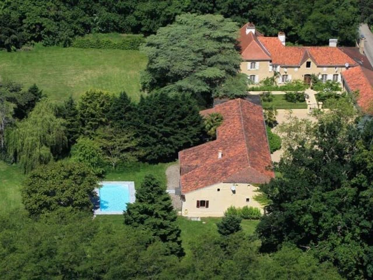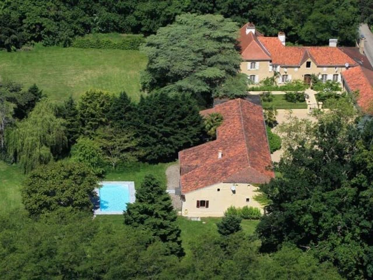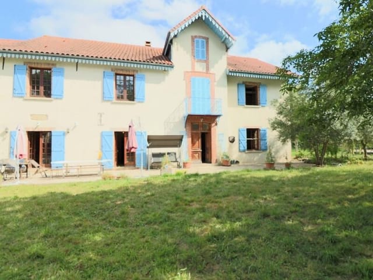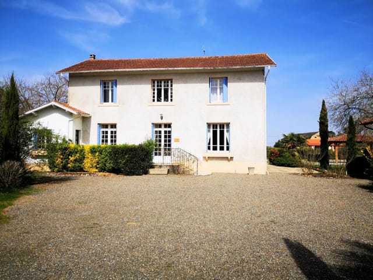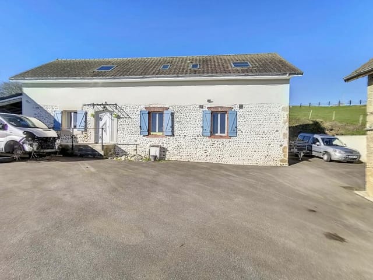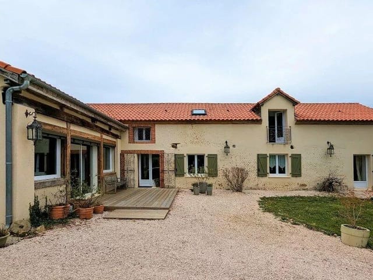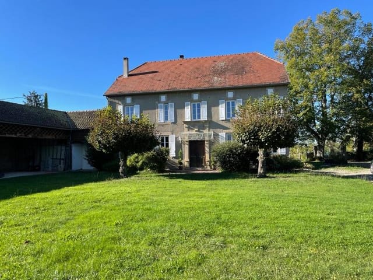Spacious 4BR Village Home with Garden & Forest Views in Lascazeres
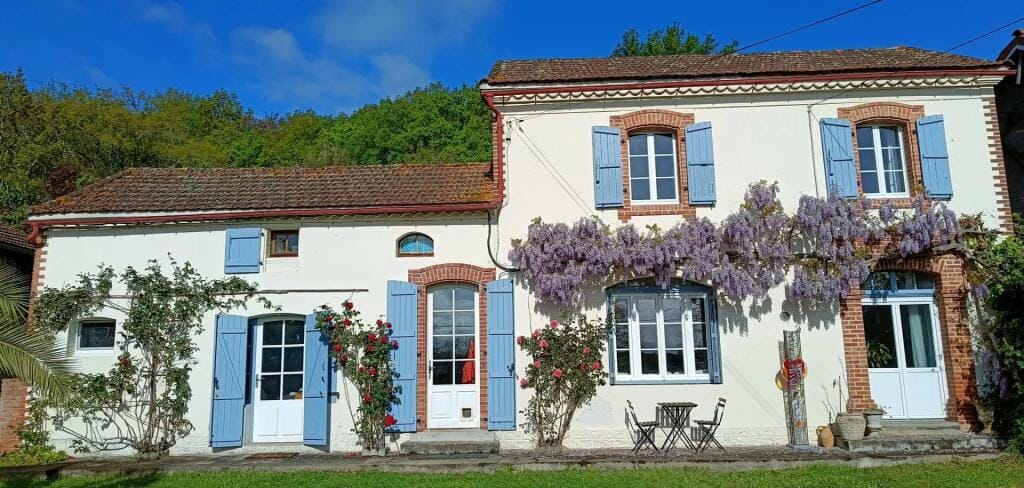
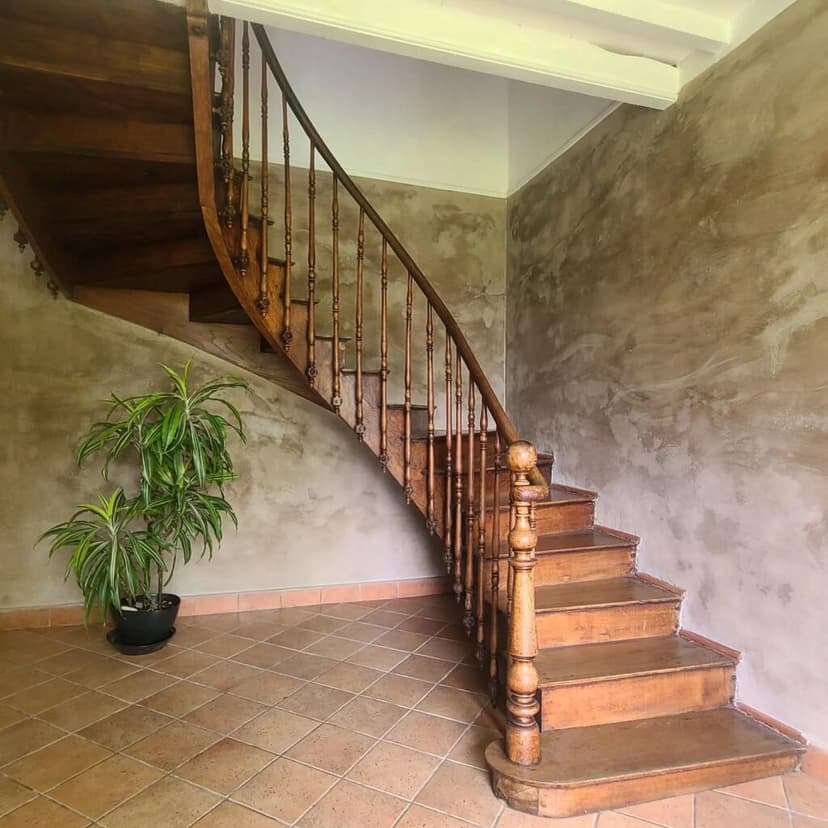
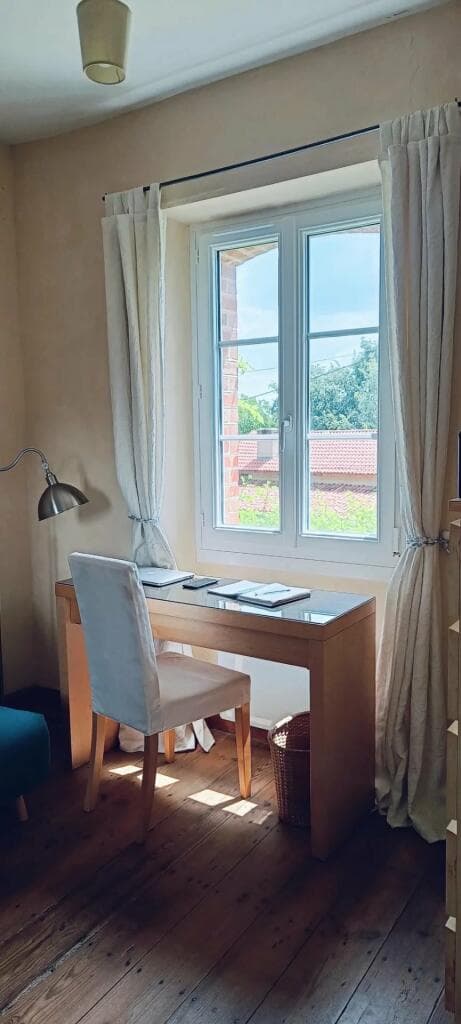
Lascazeres, Midi-Pyrenees, 65700, France, Lascazères (France)
4 Bedrooms · 3 Bathrooms · 130m² Floor area
€315,800
Villa
No parking
4 Bedrooms
3 Bathrooms
130m²
Garden
No pool
Not furnished
Description
Charming Village Villa in Lascazères, Midi-Pyrenees
Nestled in the picturesque town of Lascazères in the Midi-Pyrenees, this delightful 4-bedroom villa offers a serene lifestyle with modern comforts and an enticing touch of rural charm. Spanning approximately 130 sqm, tucked within a spacious land plot of 7920 sqm, this property has been thoughtfully designed to provide a comfortable and stylish living environment.
Property Features:
- Four cozy bedrooms featuring charming details like exposed beams and original wooden cupboards
- Three well-appointed bathrooms, including a utility bathroom adjacent to the dining area
- A welcoming kitchen with fitted cupboards that leads seamlessly into a beautiful open-plan sitting area with a ceramic wood burner, perfect for relaxing evenings at home
- Additional open plan apartment equipped with a king-size bed, sitting area, fully-equipped kitchen, and bathroom
- Full housing amenities including double-glazed PVC windows and doors, and a full central heating system powered by Daikin Altherma 3 R W
- Substantial outdoor space featuring a mix of lush garden areas with a range of fruit trees and flowering plants, a small greenhouse, and quaint sitting spaces, topped with breath-taking views of the Pyrenees
- An upper portion including 4000 sqm of oak and chestnut forest, creating a serene and private retreat
While the villa demonstrates good condition, with extensive renovations completed just three years ago, it holds potential for personal touches or expansions tailored to individual preferences. Its current setup – including furnishings, appliances, and even garden tools – allows for an easy transition into this delightful French countryside.
Living in Lascazères:
Lascazères offers a tranquil village environment embraced by the natural beauty of the Pyrenees and robust local culture. Residents enjoy access to essential services within the village and additional amenities in nearby larger towns. For expatriates and overseas buyers, the area’s charm combined with the conveniences makes it an appealing choice.
The local climate features mild winters and warm summers, allowing residents to fully enjoy outdoor activities and the vibrant natural setting throughout the year. From hiking and cycling in the undulating landscapes to exploring historical sites in the Midi-Pyrenees, there’s always something engaging to do.
Local Activities and Amenities:
- Walking and cycling routes through scenic paths
- Proximity to local vineyards and opportunities for wine tasting experiences
- Historical tours exploring medieval towns and castles in the Midi-Pyrenees region
- Local markets where you can sample and purchase fresh, local produce and artisanal goods
- Schooling options within accessible distance, suitable for family living
What It’s Like to Live in a Villa:
Living in a villa such as this one offers a blend of privacy, space, and the close-knit community spirit of a small village. With ample outdoor and indoor living spaces, it’s catered to both individual retreats and communal gatherings, making it ideal for families or those who entertain guests frequently.
With its current condition ready to move in, yet still open for customization, this property provides a fantastic foundational space for creating a personalized luxury dwelling that you can call home. Whether you’re settling as an expat or seeking a unique investment abroad, this villa in Lascazères presents an opportunity to embrace the laid-back lifestyle of the French countryside with no compromises on comfort and style.
Details
- Amount of bedrooms
- 4
- Size
- 130m²
- Price per m²
- €2,429
- Garden size
- 7920m²
- Has Garden
- Yes
- Has Parking
- No
- Has Basement
- Yes
- Condition
- good
- Amount of Bathrooms
- 3
- Has swimming pool
- No
- Property type
- Villa
- Energy label
Unknown
Images



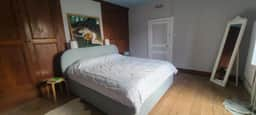
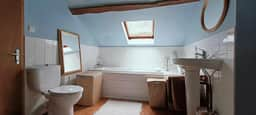
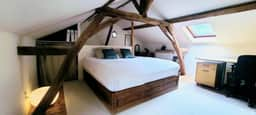
Sign up to access location details
