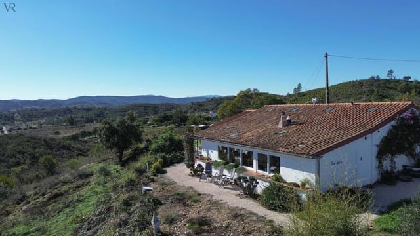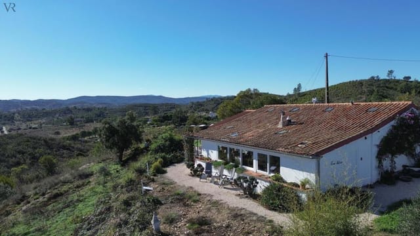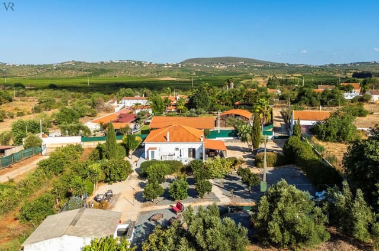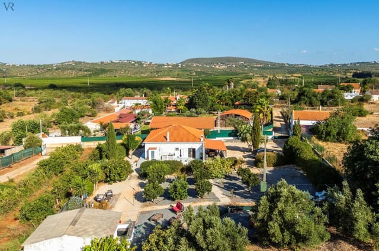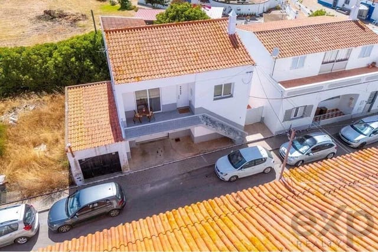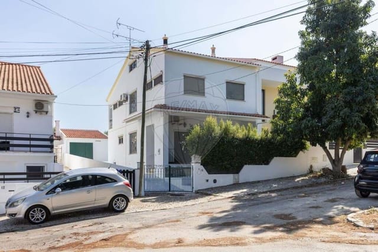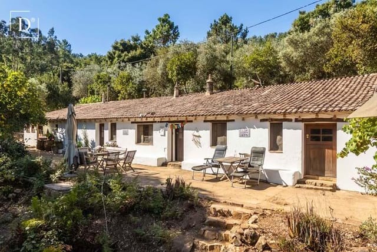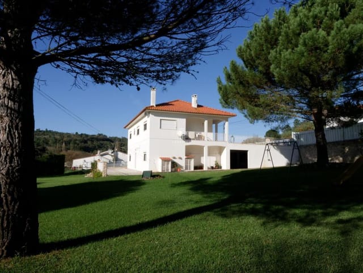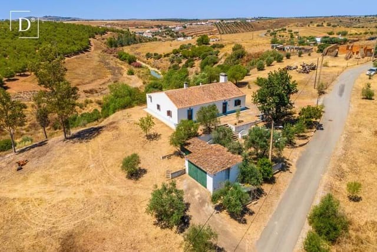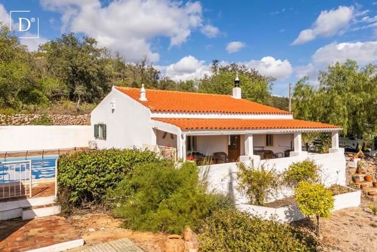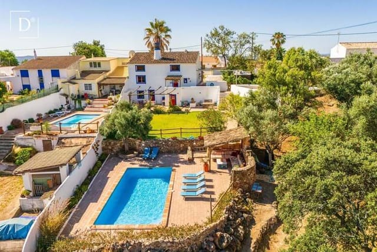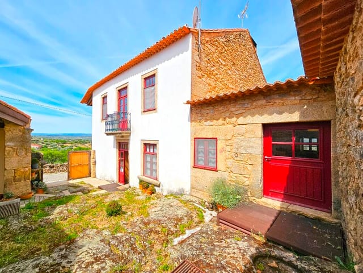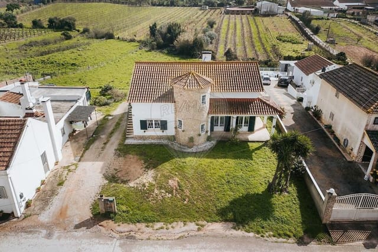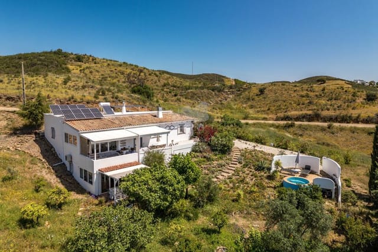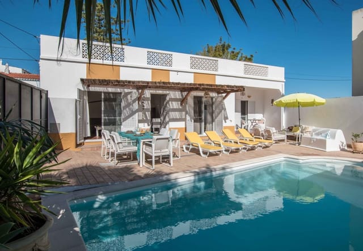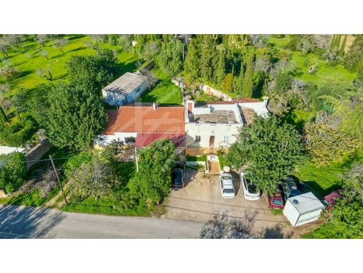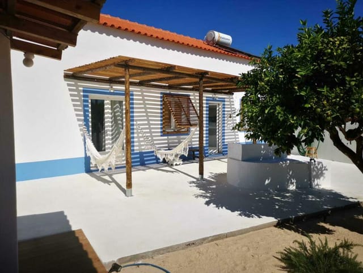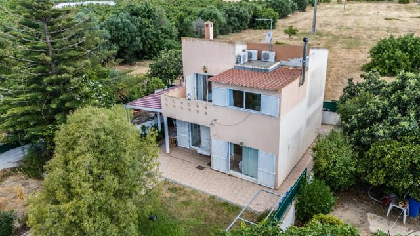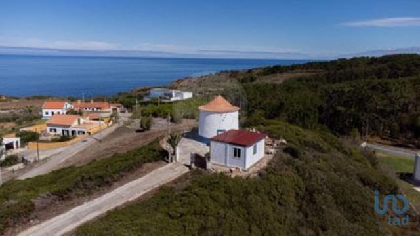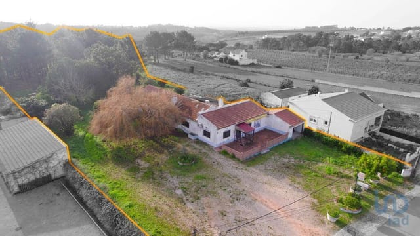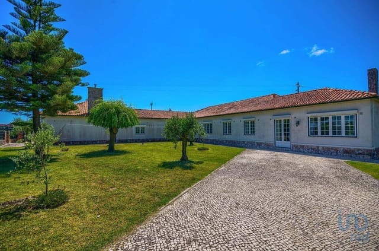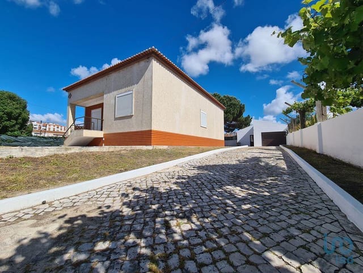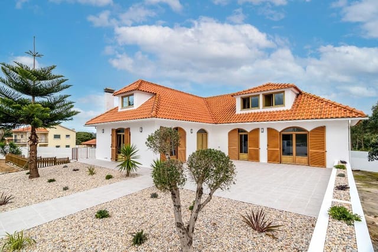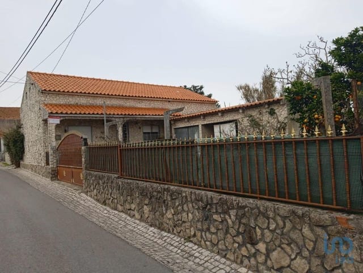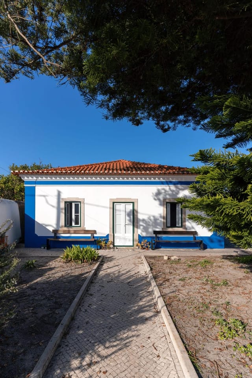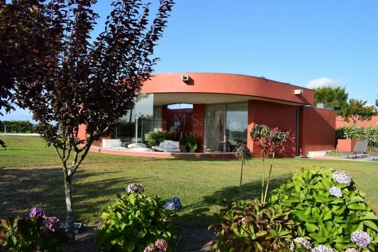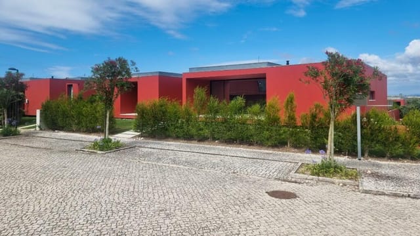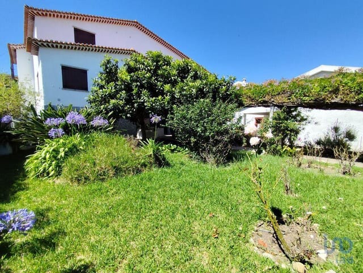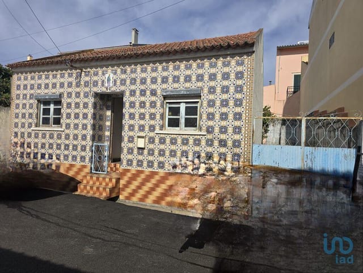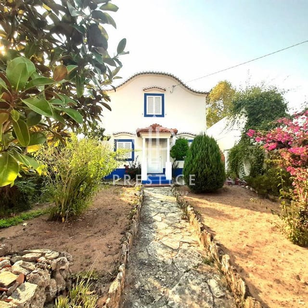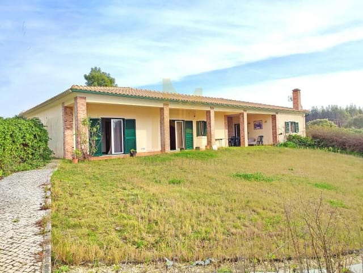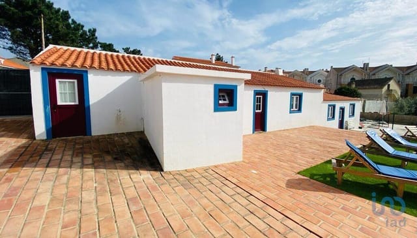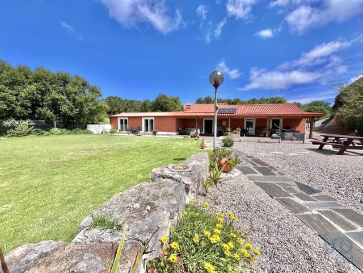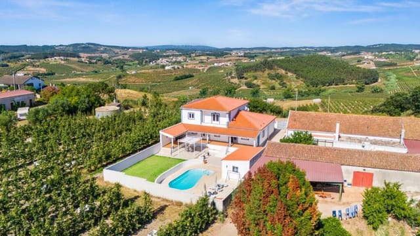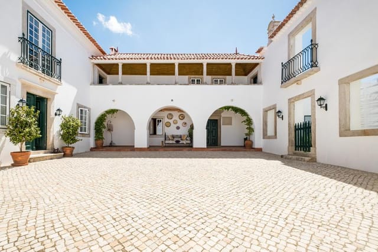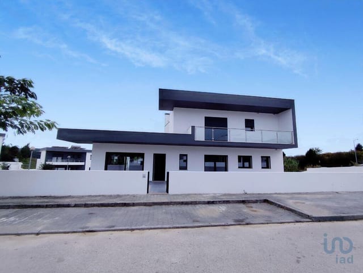Spacious 4BR Villa with Pool & Lagoon Views - Near Óbidos and Beaches
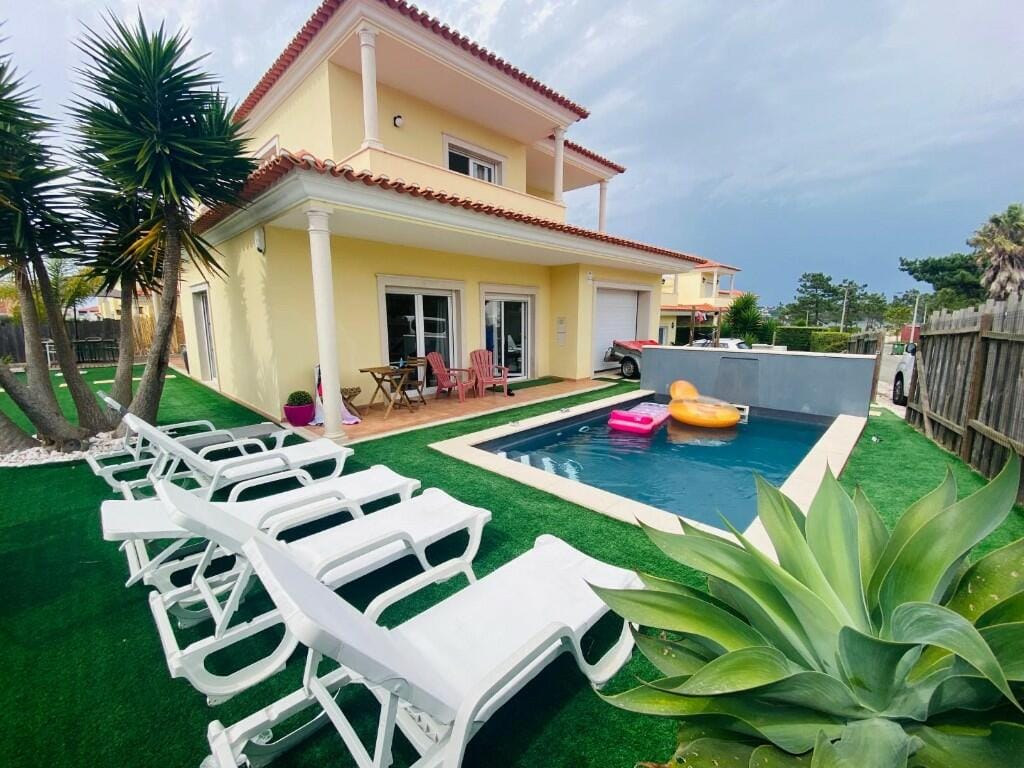
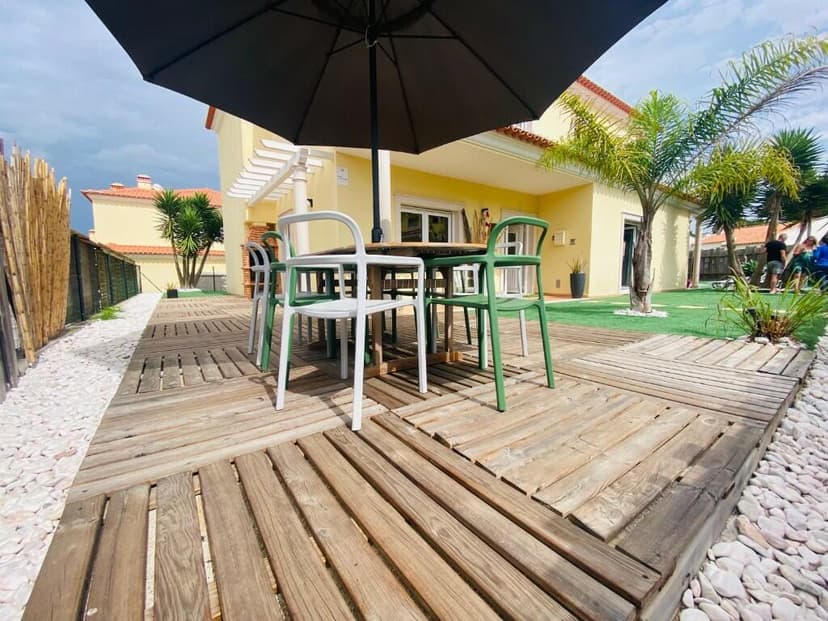
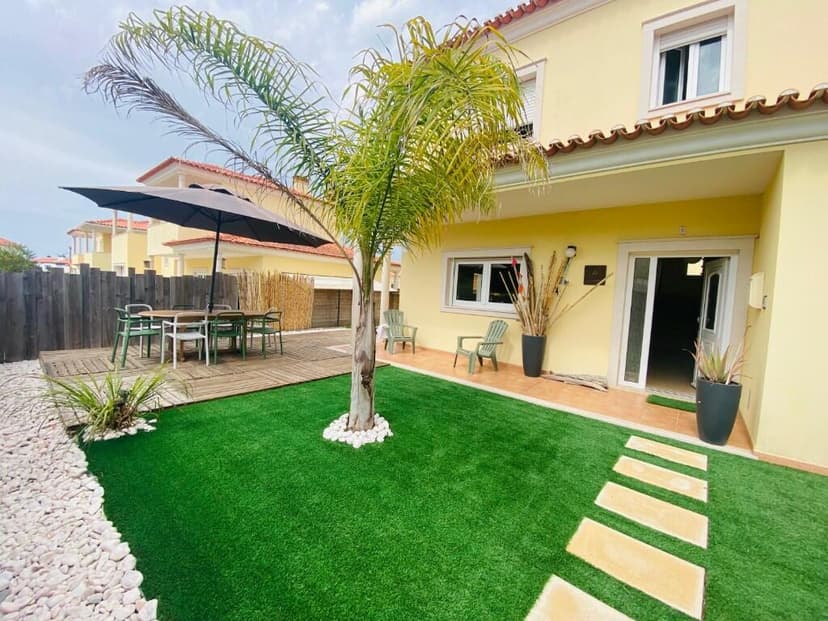
Óbidos, Estremadura, Portugal, Óbidos (Portugal)
3 Bedrooms · 2 Bathrooms · 180m² Floor area
€475,000
Villa
No parking
3 Bedrooms
2 Bathrooms
180m²
Garden
Pool
Not furnished
Description
Nestled in the tranquil zone of Pérola da Lagoa on the Silver Coast of Portugal, this 3-bedroom villa offers a serene yet vibrant living experience, ideal for those looking to settle in a picturesque environment. With a floor space of 180 square meters, this property combines comfort and convenience seamlessly, perfect for either a holiday retreat or a full-time residence.
The villa embraces a layout designed for both privacy and communal living. On the ground floor, the entrance hall leads to a spacious living room equipped with a cozy fireplace and large windows that open up to the lush garden and pool area, creating a warm, inviting atmosphere. Adjacent to this is a well-appointed kitchen featuring modern amenities and a quaint porch with a barbecue setup, ideal for entertaining guests or enjoying quiet family dinners. Additionally, this floor houses a versatile room that can serve as a bedroom or office, offering flexibility based on your needs. A full bathroom, garage, and additional storage space complete this level.
Ascending to the top floor, a central hallway connects to three bedrooms. The master suite is a true retreat, comprising a private bathroom and sizeable wardrobes, accompanied by a large balcony that presents stunning views of the Óbidos Lagoon. Two additional bedrooms, both fitted with built-in wardrobes, share access to another terrace with lagoon vistas and a separate bathroom, ensuring ample space for family or guests.
Enhancing the villa's appeal are the eco-friendly features including solar panels for domestic water heating and underfloor heating systems, ensuring a comfortable living environment year-round.
Outside, the property boasts a meticulously maintained garden with artificial grass and ornamental shrubs, coupled with a private swimming pool and a paved leisure area. This outdoor space is designed for relaxation and social gatherings, making it an ideal setting to take advantage of Óbidos' mild climate.
Living in Óbidos, you will find yourself immersed in a community rich in history and culture. The medieval town, known for its historic castle and vibrant annual events such as the Medieval Market and the Chocolate Festival, offers a glimpse into Portugal's past while providing all the conveniences of modern living. The region is also prominent for its golf courses, particularly Praia D'El Rei, and the proximity to gorgeous beaches makes it perfect for sports enthusiasts and beachgoers alike.
For day-to-day necessities, Caldas da Rainha is a short 20-minute drive away, offering a variety of shopping centers, schools, and healthcare facilities. Lisbon, with its international airport and cosmopolitan amenities, is accessible within 75 minutes, connecting you effortlessly to and from major global hubs.
Property Features:
- 3 Bedrooms
- 2 Bathrooms
- Size: 180 m²
- Kitchen with modern appliances and barbecue porch
- Large living room with fireplace
- Solar panels and underfloor heating
- Private swimming pool
- Well-kept garden with artificial grass
- Garage and additional storage
- Price: 475,000 EUR
While the villa is in good condition, its versatility makes it an excellent prospect for customization, allowing new owners to infuse it with their personal style and further enhance the property's value.
In summary, this villa in Óbidos is not merely a dwelling but a lifestyle investment. Whether as a getaway sanctuary or a permanent family home, it offers a unique blend of tranquility, cultural richness, and environmental beauty. This is your opportunity to own a piece of Portugal's charming Silver Coast.
Details
- Amount of bedrooms
- 3
- Size
- 180m²
- Price per m²
- €2,639
- Garden size
- 580m²
- Has Garden
- Yes
- Has Parking
- No
- Has Basement
- No
- Condition
- good
- Amount of Bathrooms
- 2
- Has swimming pool
- Yes
- Property type
- Villa
- Energy label
Unknown
Images



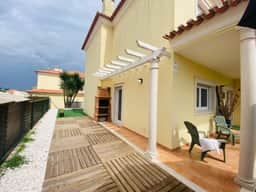
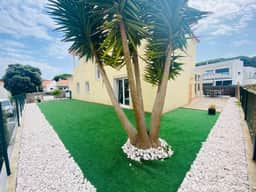
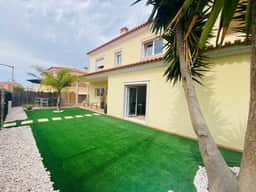
Sign up to access location details
