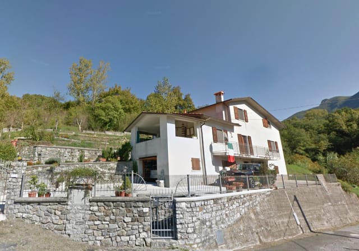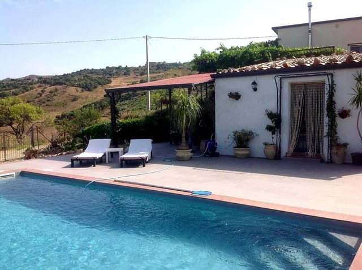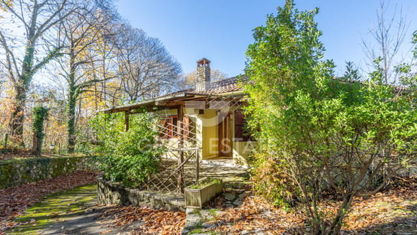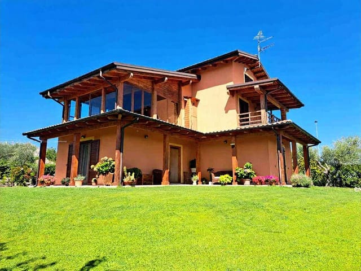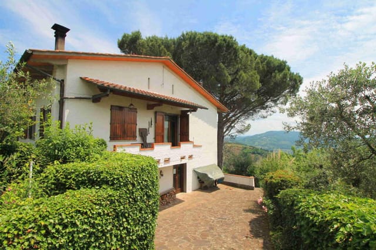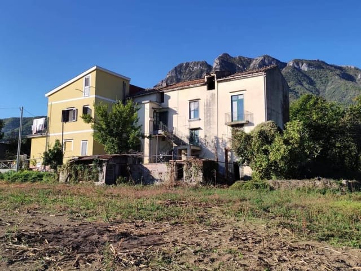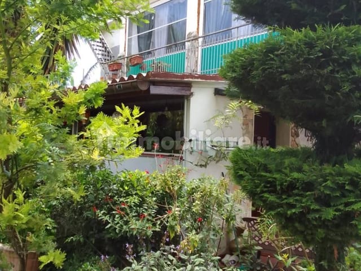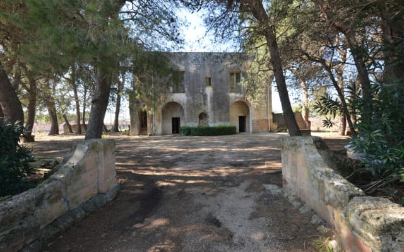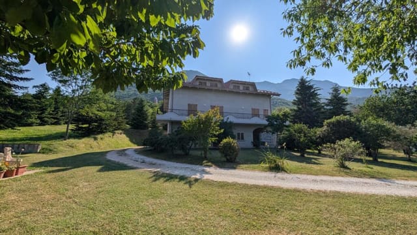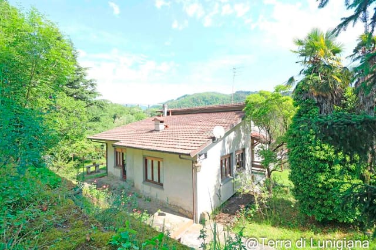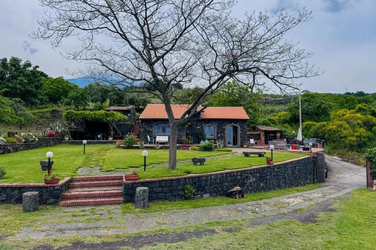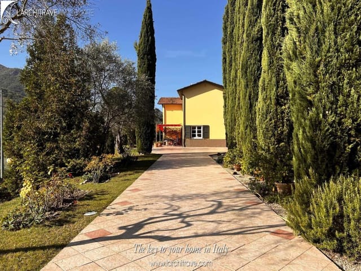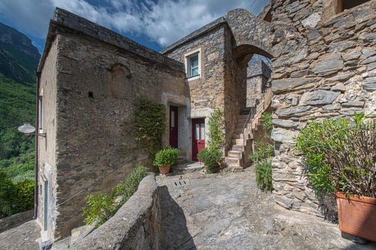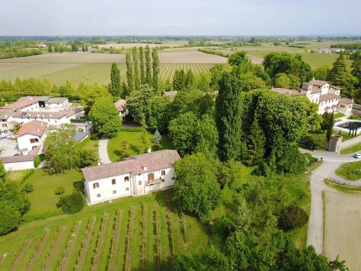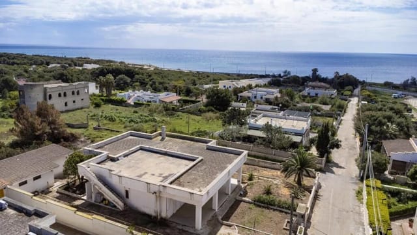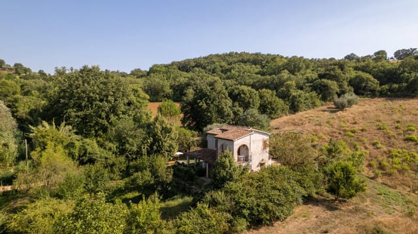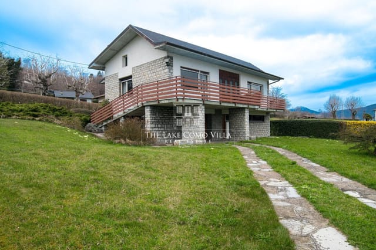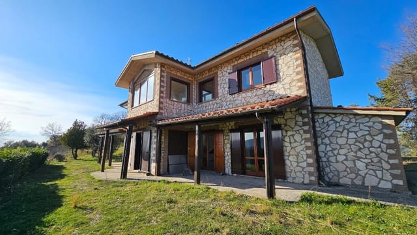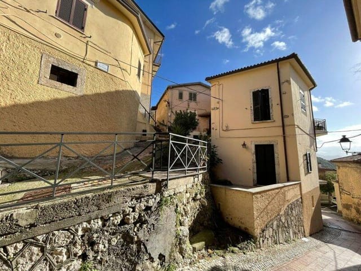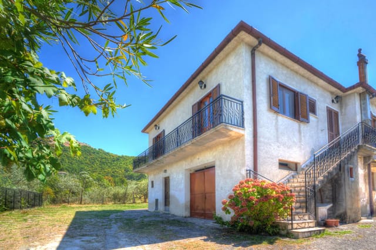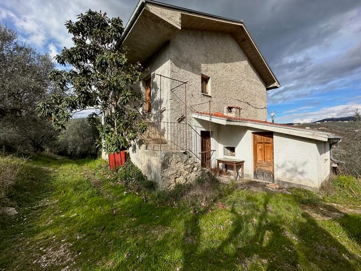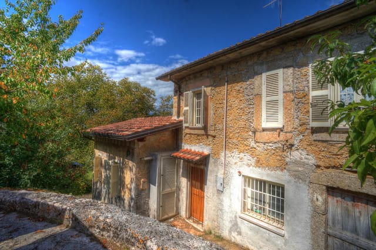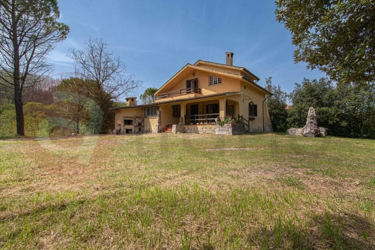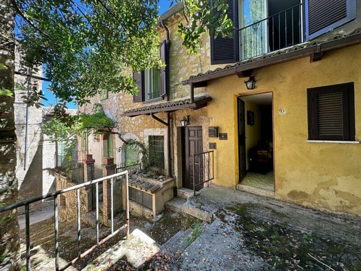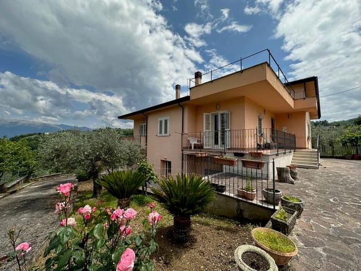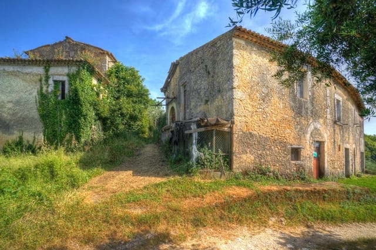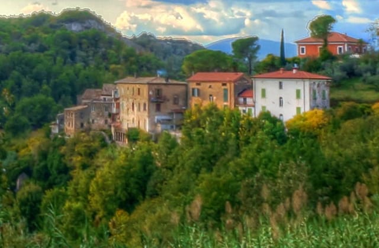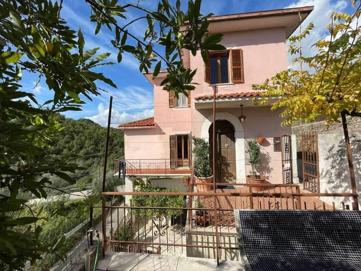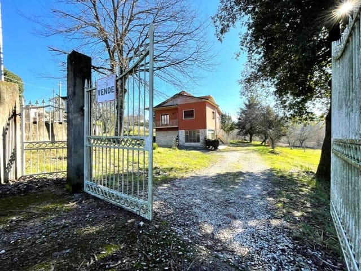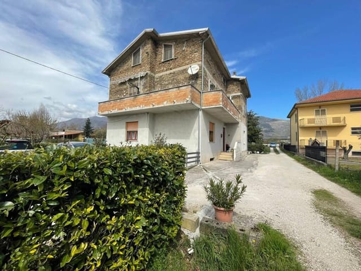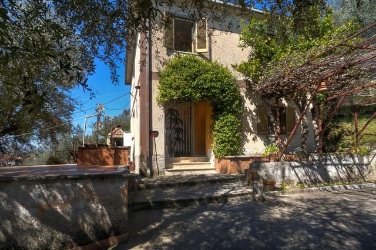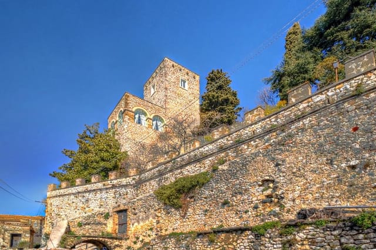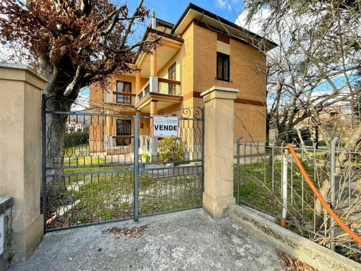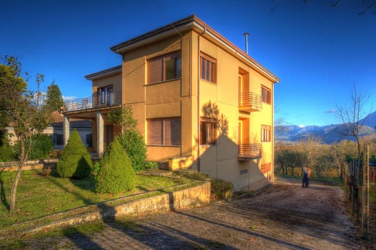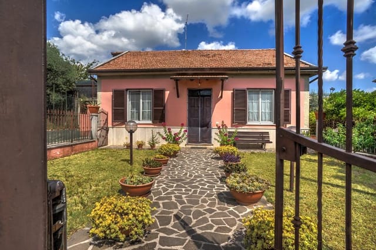Spacious 4-BR Villa with Panoramic Views in Arce, Italy
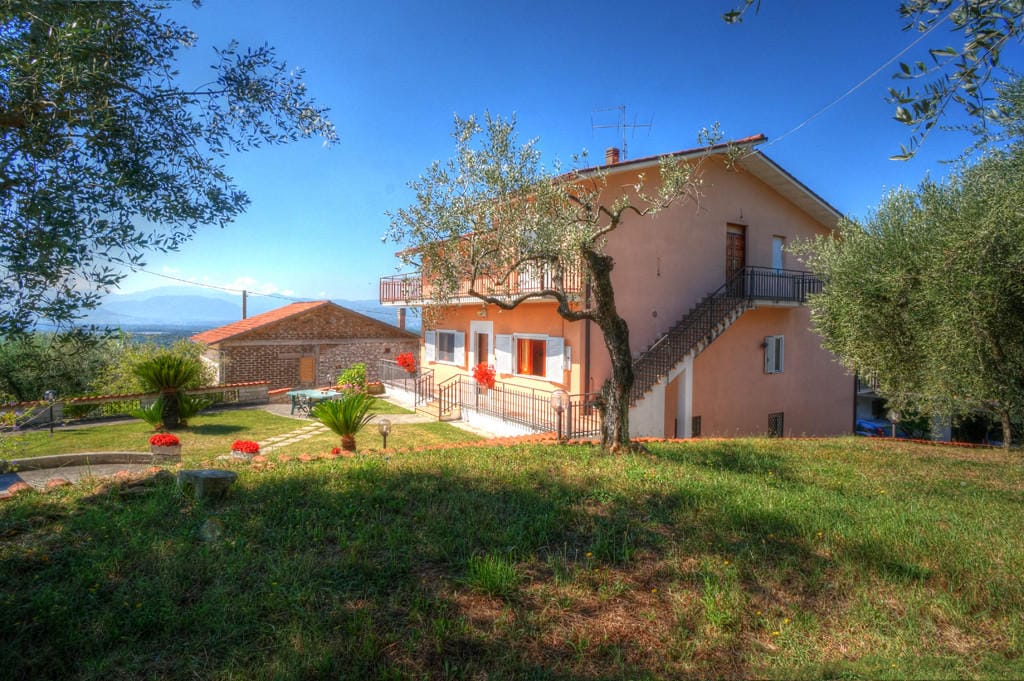
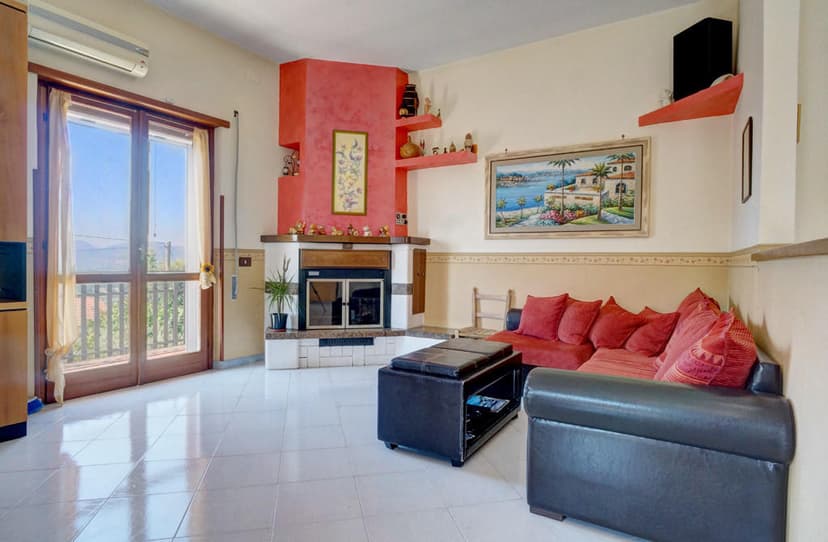
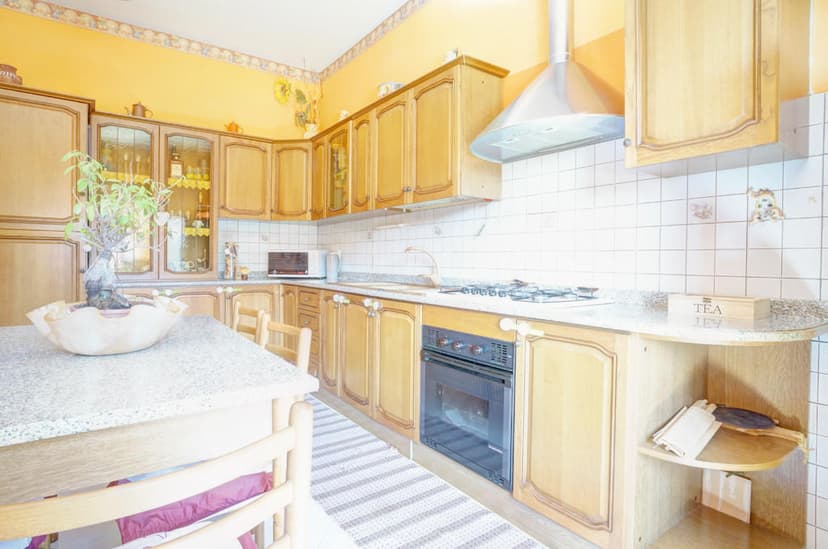
Arce, Frosinone, Lazio, Italy, Colfelice (Italy)
4 Bedrooms · 2 Bathrooms · 350m² Floor area
€265,000
Villa
Parking
4 Bedrooms
2 Bathrooms
350m²
Garden
No pool
Not furnished
Description
Nestled in the tranquil landscapes of Arce, Frosinone, Lazio in Italy, you’ll find the enchanting Villafelice, a four-bedroom villa that's generously spaced at 350sqm. This beautiful property is available and waiting to become your perfect Italian country home.
The villa offers panoramic views of the picturesque Italian countryside. It's peaceful and quiet, offering residents an escape from bustling city life. Yet, this idyllic setting is a mere 5 to 10 minutes drive from local shops and amenities. Thus, you will have easy access to daily necessities as well as opportunities for exploration and leisure.
Property features include:
- Electric gates leading to the front garden
- A conveniently located car parking area with a storage room
- Multiple space layout options
- A large room with a balcony offering stunning views
- A fully-fitted modern kitchen with a family dining room and a study corner
Property Amenities include:
- 4 well-appointed bedrooms
- 2 bathrooms
- A spacious upper floor, with potential for further living areas
- Spacious front garden with panoramic views
Villafelice's potential is immense, be it a multi-generational family home or a property investment set to generate rental income. Its condition is good, meaning that it stands ready for occupancy, with minimum renovations required.
Lazio, the region in which the villa sits, is a beautiful part of the world. Easily reachable from both Rome and Naples, this region is a treasure trove waiting to be discovered. Whether you fancy a day's shopping in the heart of Rome or a leisurely drive to the mesmerizing beaches south of Rome, all of your desires are catered for.
Serene mountainous landscapes of the Abruzzo National Park are positioned to the east - a site where sparkling mountain lakes and streams are a heavenly retreat during the summer heat. An hour's drive introduces you to invigorating winter ski slopes, presenting a striking contrast to the tranquil beaches.
This unspoilt gem of Lazio is often overlooked, but to the discerning eye, it offers an unchanged and authentic Italian lifestyle. Medieval hilltop towns, offering more than two-thousand years of history, dot the region and provide a fascinating exploration for residents and visitors.
Living in Villafelice offers a taste of this authentic Italian lifestyle. The villa sits in harmony with nature, and the surrounding areas offer endless exploration opportunities. Just a mere ninety-minute journey brings you to central Rome or the airports, making it the perfect base for both domestic and international travels.
Living in Italy, especially in a villa, immerses you in the charming Italian culture. This experience comes with the added comfort and grandeur that Villafelice offers. The unmatched tranquillity that the countryside provides perfectly complements the luxury of this Italian villa.
The villa features an energy classification of F, indicating that the property has the potential for energy improvements that would make it even more environmentally friendly.
The climate in this region complements its alluring features. It experiences a Mediterranean climate with hot, dry summers and mild, wet winters. The villa, with its ample space and layout, is designed to provide comfort throughout the seasons.
In conclusion, Villafelice is an exclusive opportunity for potential overseas buyers, to own their piece of Italian paradise. This four-bedroom villa, with its approximately 350 square meters, offers more than just a residency; it offers a lifestyle uniquely Italian, enriched by historic charm and natural beauty. Priced at 265000, it stands as a worthwhile investment into this enchanting region of Italy.
Details
- Amount of bedrooms
- 4
- Size
- 350m²
- Price per m²
- €757
- Garden size
- 1800m²
- Has Garden
- Yes
- Has Parking
- Yes
- Has Basement
- No
- Condition
- good
- Amount of Bathrooms
- 2
- Has swimming pool
- No
- Property type
- Villa
- Energy label
Unknown
Images



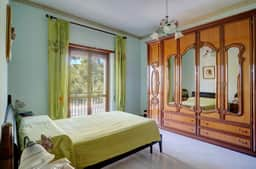
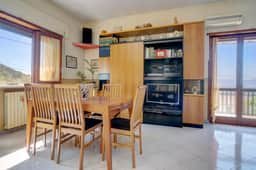
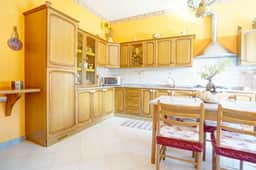
Sign up to access location details
