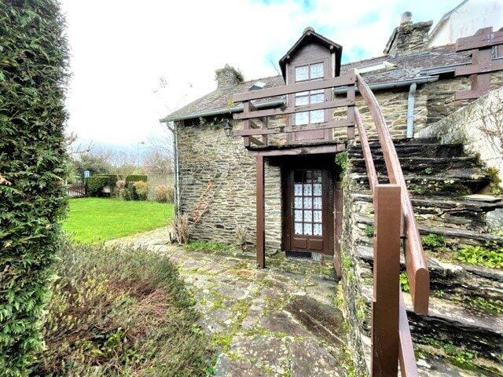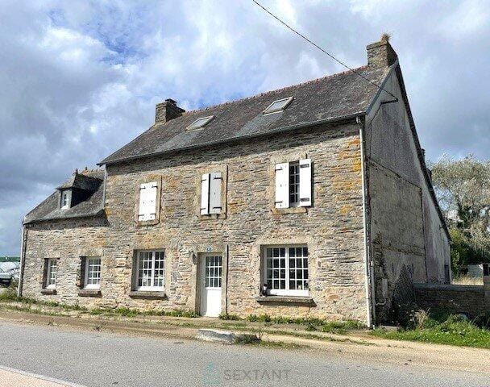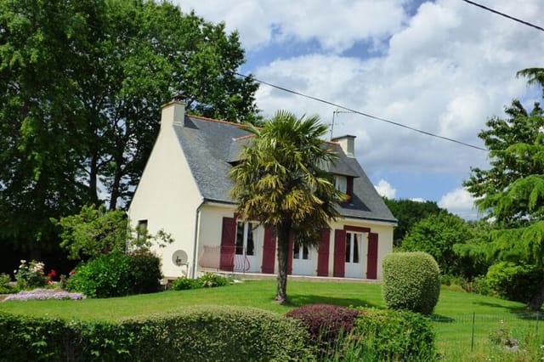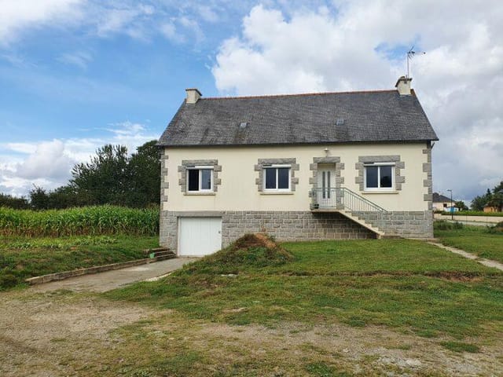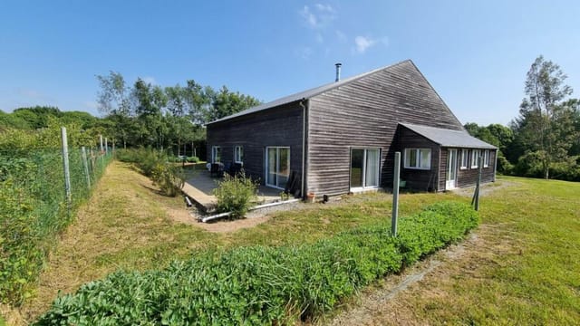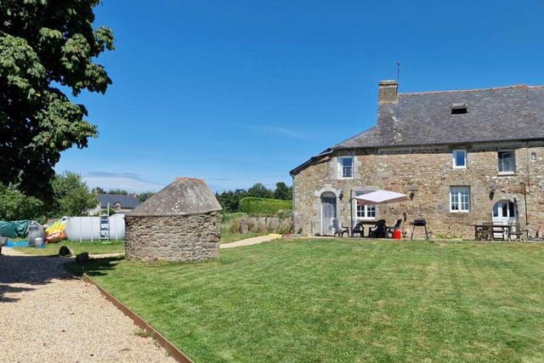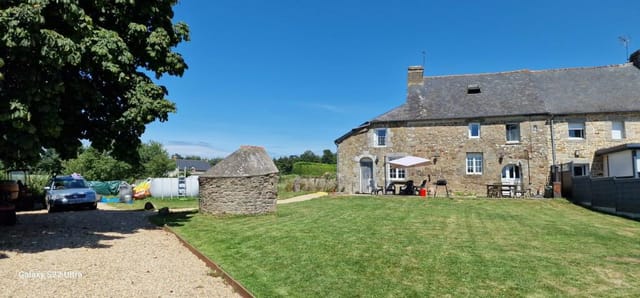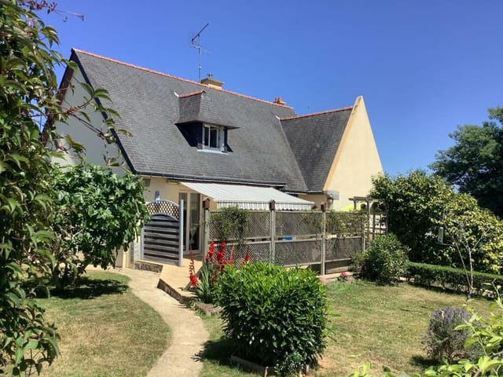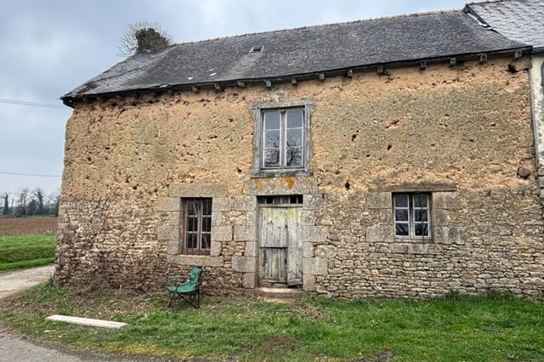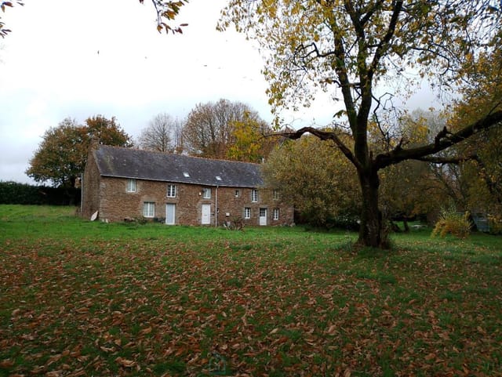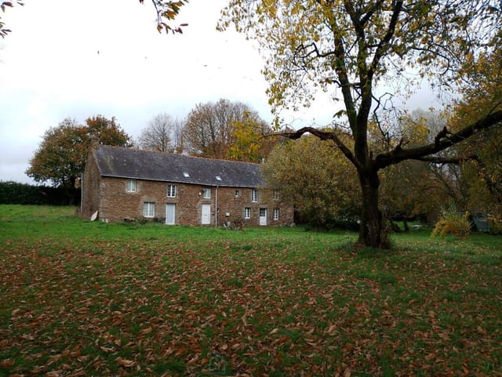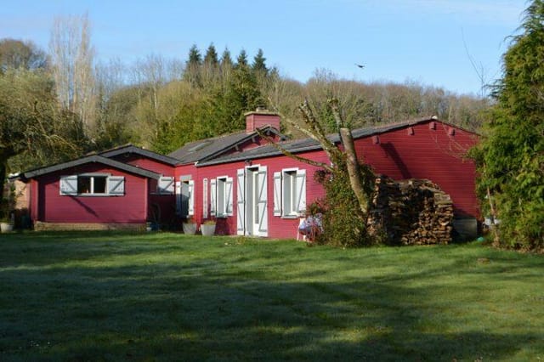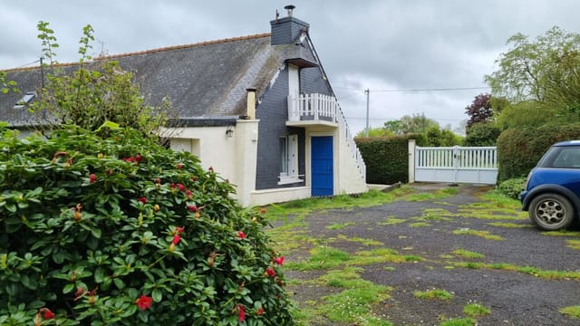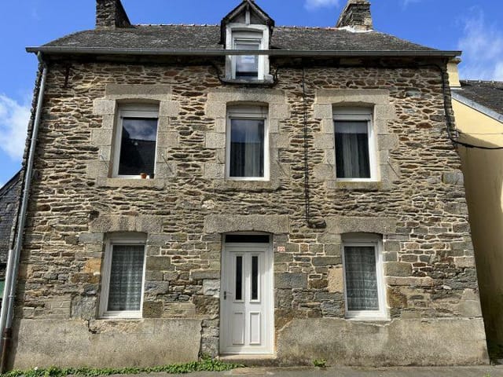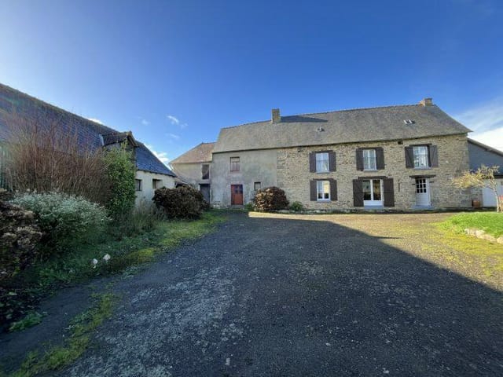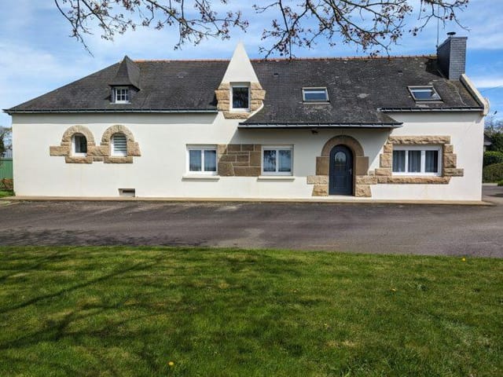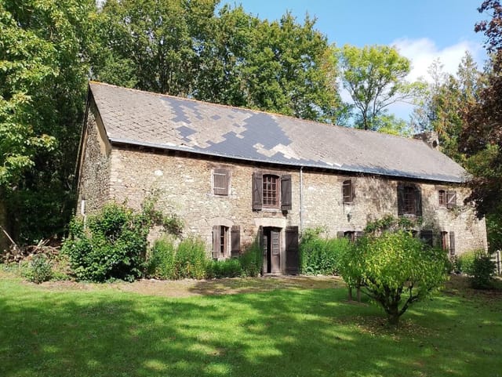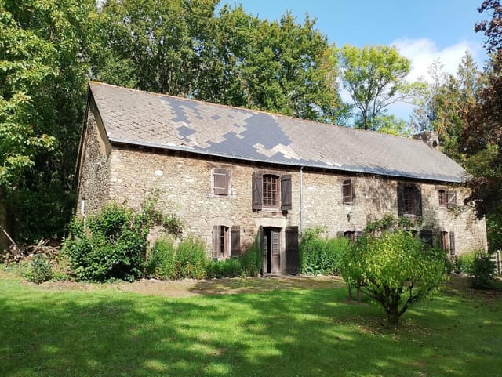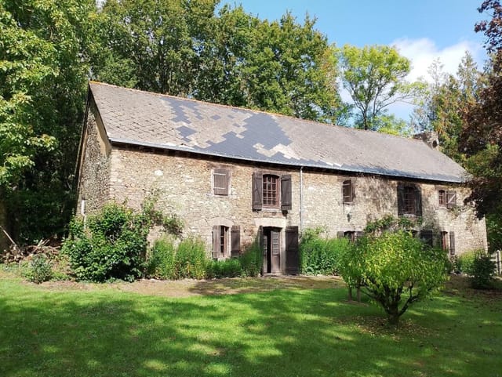Spacious 4-Bedroom Village Home on Expansive Lot in Saint-Gilles-du-Mene, 22330
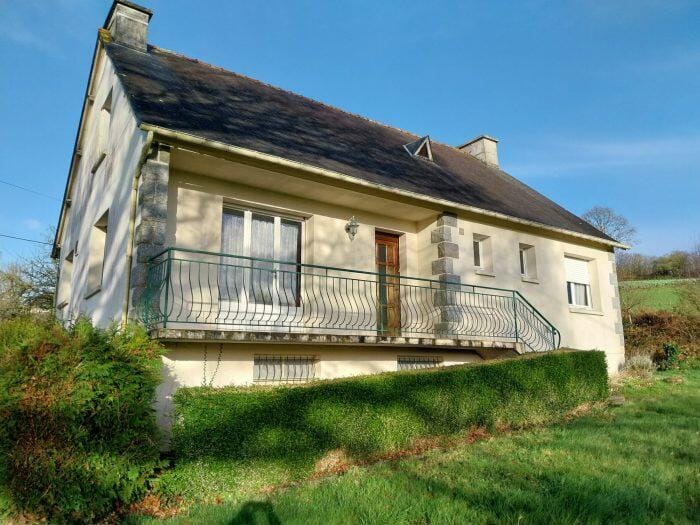
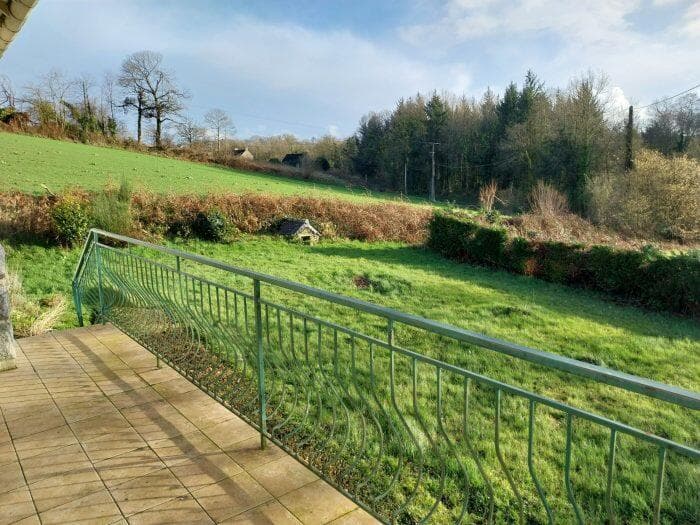
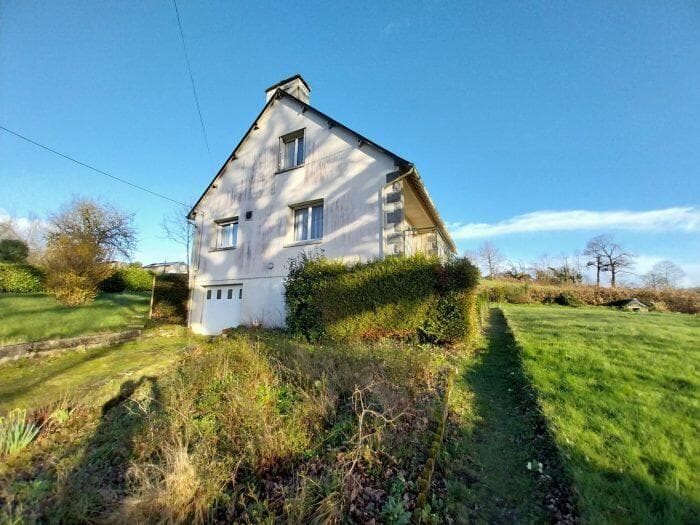
Saint-Gilles-du-Mene, Cotes-d'Armor, 22330, France, Le Mené (France)
4 Bedrooms · 1 Bathrooms · 102m² Floor area
€149,100
House
Parking
4 Bedrooms
1 Bathrooms
102m²
Garden
No pool
Not furnished
Description
Tucked away in the serene village of Saint-Gilles-du-Mene in the picturesque region of Cotes-d'Armor, this charming 4-bedroom house awaits its new owners. Situated between the cozy towns of Plemet and Collinee, this home boasts 102 square meters of living space, distributed over three levels, and is set on a generous plot of 3792 square meters.
As you enter the ground floor, you are greeted by a welcoming hallway leading to an independent kitchen that awaits your culinary creativity. The living room, which provides access to a delightful balcony, is perfect for spending quality time with family or entertaining guests. This level also hosts a bathroom and three well-proportioned bedrooms. The upstairs features an additional bedroom with its own water point and a large attic space offering potential for conversion, subject to the necessary permissions, providing an excellent opportunity for those looking to add their personal touch or require additional living space.
The basement level is divided into a garage, a workshop complete with a fireplace, a cellar, and a boiler room. This house is serviced by oil heating and requires modifications to its individual sanitation system. While this property does require some renovation work, it presents a wonderful opportunity for those looking to customize a home to their personal taste and requirements.
Outside, the expansive land surrounding the house offers vast potential for gardening, children's play areas, or simply enjoying the great outdoors. This home is ideal for a family seeking the tranquility of rural life while still being close to local amenities and services.
Living in Saint-Gilles-du-Mene is a genuine retreat into a peaceful lifestyle surrounded by French country charm. The area is nestled near the stunning Émeraude Coast, known for its beautiful seaside resorts and quaint fishing villages. The Cotes-d'Armor region enjoys a mild climate, with moderate rainfall and comfortable temperatures, making it an enjoyable environment year-round. Local activities include hiking along scenic trails, exploring historical sites, and enjoying the fresh produce and seafood available at local markets.
The region is also known for its commitment to preserving its natural and historical sites while offering all the necessary convenials for modern living. Schools, shopping centers, and medical facilities are all accessible, ensuring a balanced lifestyle for both residents and expatriates.
For anyone interested in delving into renovations, the local community provides ample resources, from skilled tradespeople to helpful advice on adhering to regional building regulations. Engaging with the area's renovation community could be as rewarding as it is informative.
House Features:
- 4 bedrooms
- 1 bathroom
- Living room with balcony access
- Independent kitchen
- Large convertible attic
- Basement with garage, workshop, cellar, and boiler room
- Vast surrounding land
- Oil heating
- Individual sanitation system requiring modification
- Some renovation required
The Cotes-d'Armor is not only a place to call home but a community rich in cultural heritage and natural beauty. Whether it's enjoying the local cuisine, participating in community festivities, or simply basking in the tranquility of rural France, life here offers a blend of relaxation and enrichment.
With its promising features and considerable potential, this property in Saint-Gilles-du-Mene represents not just a house but a home waiting for a personal touch and new memories to be made. Ideal for a family looking to settle in a region renowned for its beauty and lifestyle, or an expatriate seeking a peaceful haven, this house offers a unique opportunity to embrace life in the heart of Brittany, France.
Details
- Amount of bedrooms
- 4
- Size
- 102m²
- Price per m²
- €1,462
- Garden size
- 3792m²
- Has Garden
- Yes
- Has Parking
- Yes
- Has Basement
- Yes
- Condition
- good
- Amount of Bathrooms
- 1
- Has swimming pool
- No
- Property type
- House
- Energy label
Unknown
Images



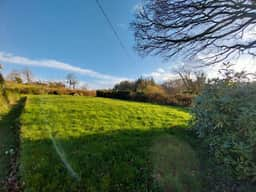
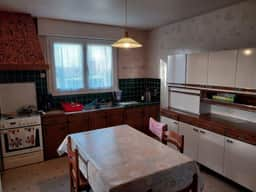
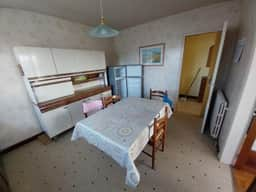
Sign up to access location details
