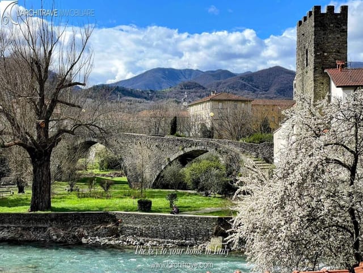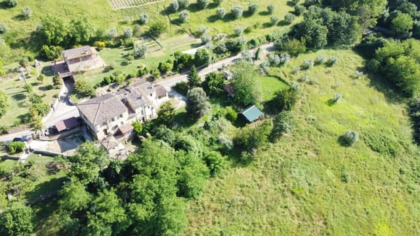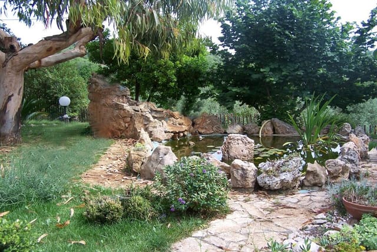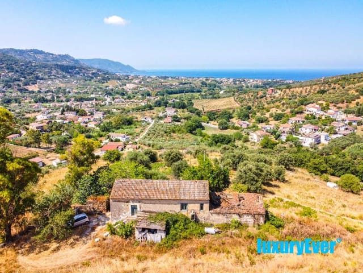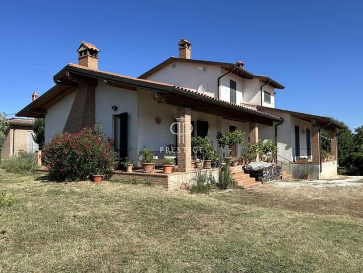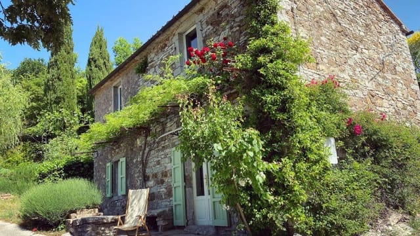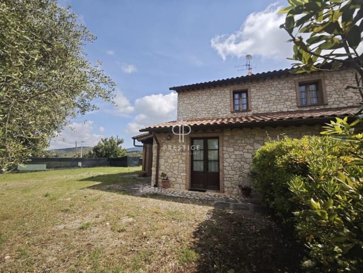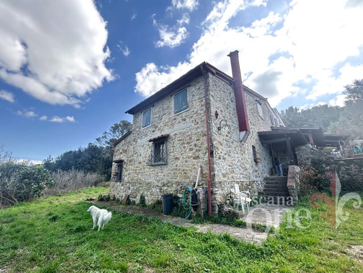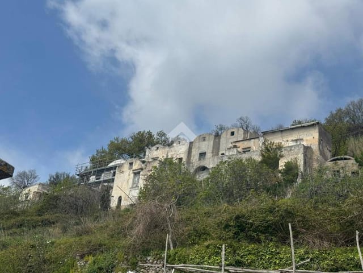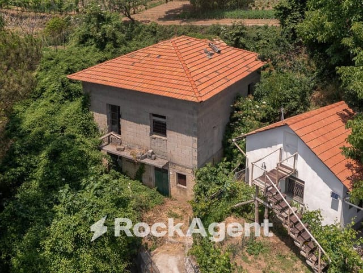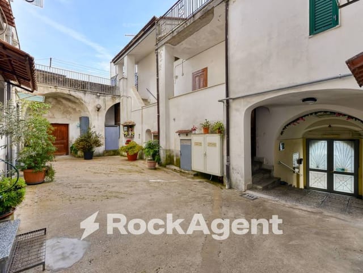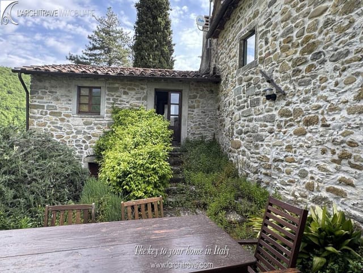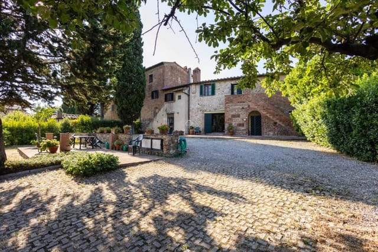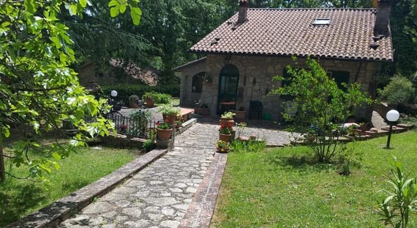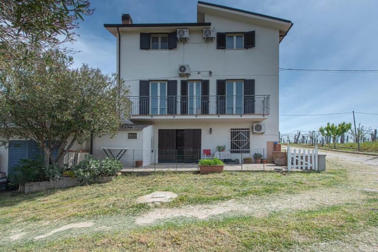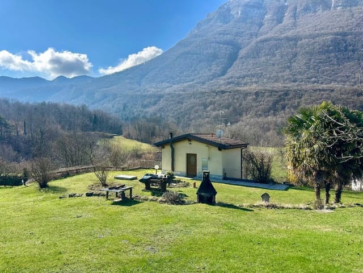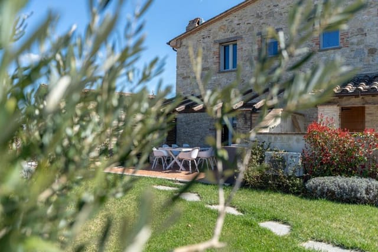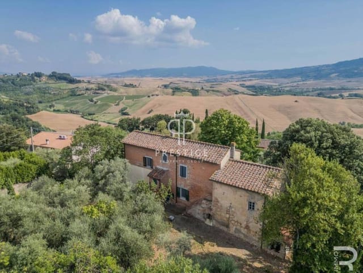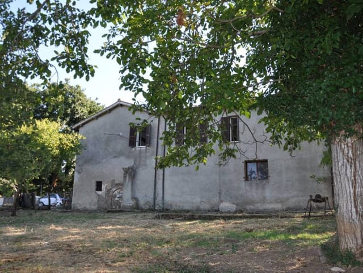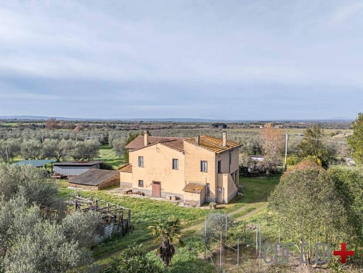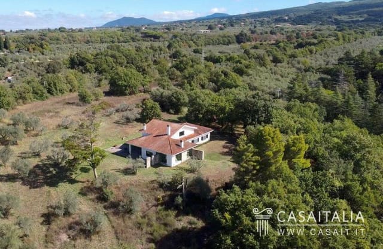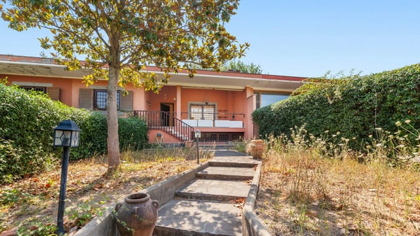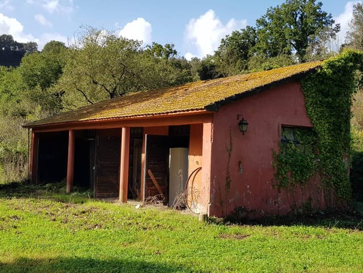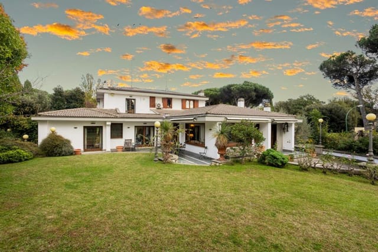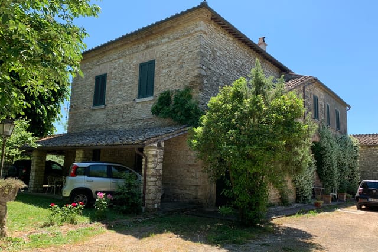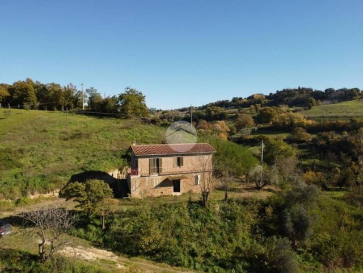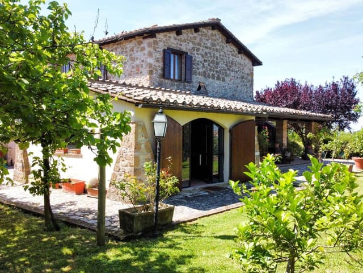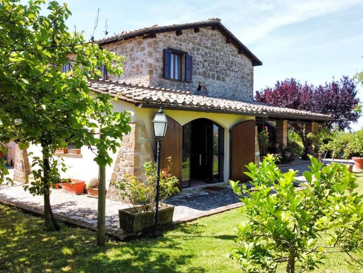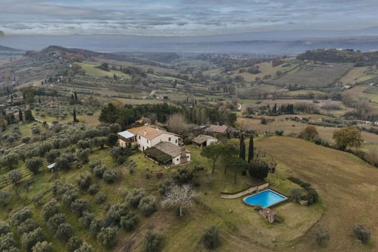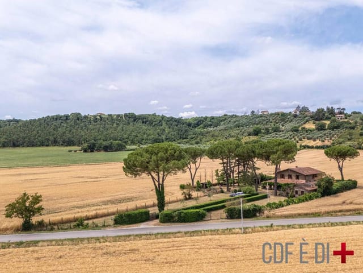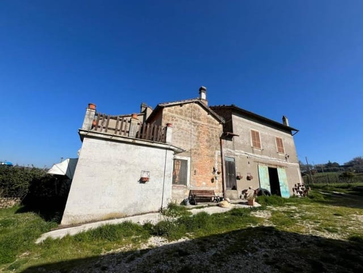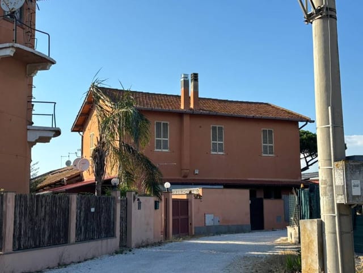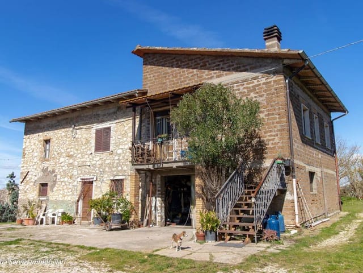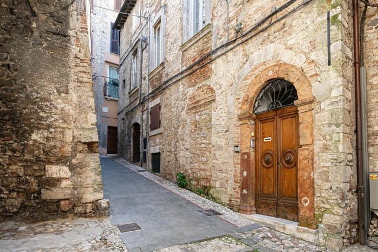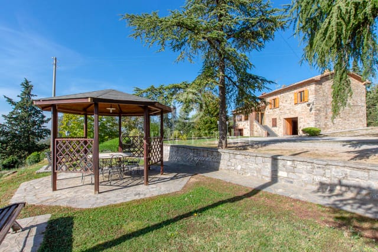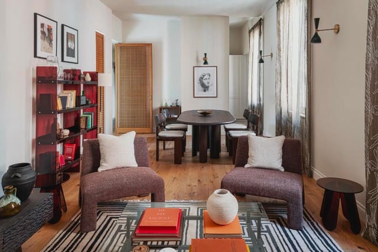Spacious 4-Bedroom Italian Villa with Guesthouse, Pool & Scenic Views in Sutri Hills
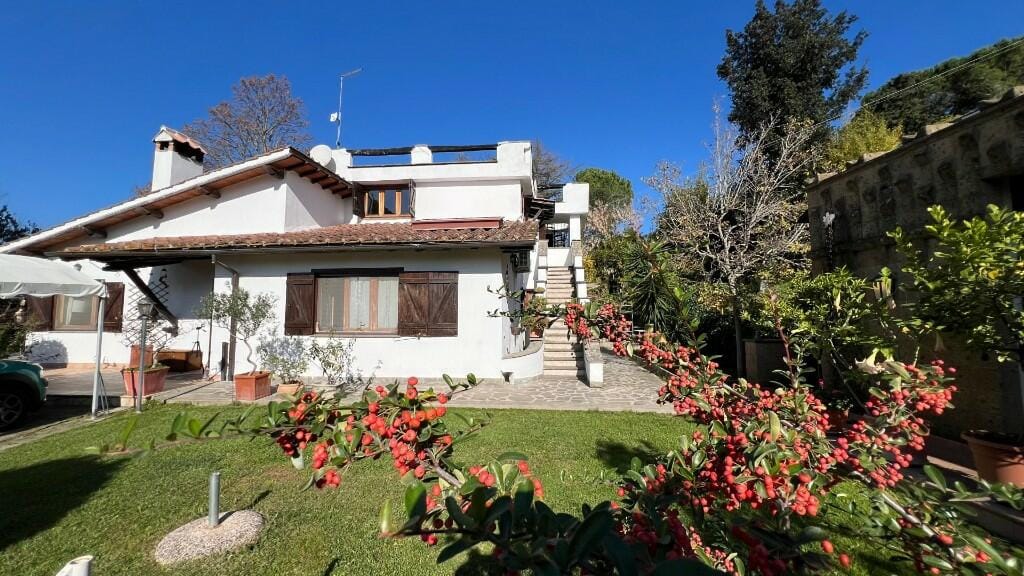
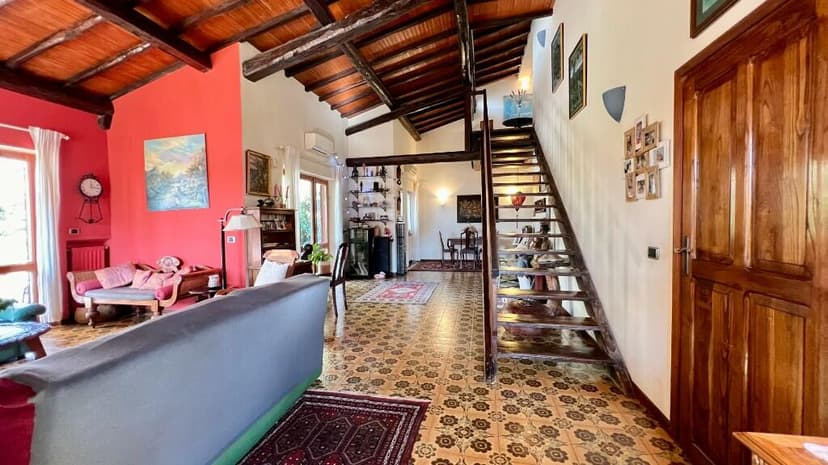
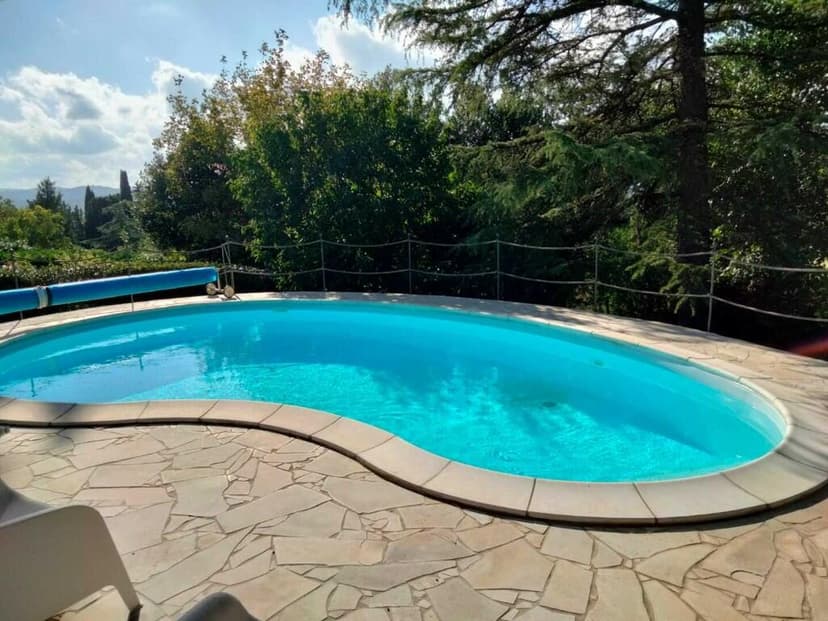
Sutri, Viterbo, Lazio, Italy, Sutri (Italy)
4 Bedrooms · 4 Bathrooms · 190m² Floor area
€365,000
House
No parking
4 Bedrooms
4 Bathrooms
190m²
Garden
Pool
Not furnished
Description
Ah, Sutri! Nestled in the heart of the Lazio countryside, where history and picturesque landscapes collide to create a truly unique living experience. Now, let's talk about a property that might just capture your imagination—a charming villa located in Sutri, Viterbo, Italy.
As a busy real estate agent, let me paint you a picture of life in this enchanting region. Imagine starting your day amidst the rolling hills and verdant landscapes, where ancient history whispers through the trees. The town of Sutri itself is a gem, home to remarkable archaeological sites, such as the Roman amphitheater and ancient necropolis. It’s a small community that’s rich in culture, with a pace of life that offers a serene escape from the hustle and bustle of larger cities.
Climate-wise, Sutri offers a mild Mediterranean climate. You'll enjoy warm, dry summers perfect for exploring the surrounding countryside and outdoor dining. Winters here are generally mild and short, providing a cozy retreat in this verdant landscape with a slight crispness in the air—ideal for lighting up those fireplaces inside your lovely new home.
Now let's dive into the villa itself, an inviting oasis sprawled over 190 square meters. It's not just a house, it's a home waiting to host family dinners, summer barbecues, and unforgettable moments. Enter the ground floor, where a double living room welcomes you with a wood-burning fireplace, casting a warm glow on cool evenings. And speaking of warmth, the kitchen itself features a fireplace—how delightful is that for cooking up some Italian cuisine?
On this same level, you'll find two bedrooms, each boasting en-suite bathrooms—a thoughtful touch for privacy and comfort. Journey upstairs to a stylish study, offering access to a breathtaking panoramic balcony. Perfect spot for sipping your morning espresso or perhaps penning that novel you’ve always wanted to write.
The villa includes an independent apartment that’s 25 square meters with a kitchenette and bathroom. Envision using this space to host guests or maybe for a rental opportunity. A guesthouse featuring a kitchen, bedroom, bathroom, and cozy pellet stove extends the hospitality even further.
Stepping outside, the 1,700 square meter garden invites relaxation with its spacious beauty. Picture family barbecues in the spacious barbecue area, or sunbaths and pool parties around the 8x6 meter swimming pool—a slice of paradise just for you.
Now, let's talk about amenities, shall we:
- 4 bedrooms
- 4 bathrooms
- Double living room with fireplace
- Kitchen with fireplace
- Independent 25sqm apartment
- 60sqm guest house
- Panoramic balcony
- Spacious terrace
- 1700sqm garden
- Swimming pool
- Barbecue area
- Advanced alarm system
This home has substantive charm, seamlessly combining that quintessential Italian villa feel with modern comforts. While it’s in good condition, there are always personal touches to consider. Perhaps you’ll tweak the garden or add some of your own style to the interiors—it’s really all about making it feel like your own.
Living in Sutri means more than just enjoying a beautiful home. It’s about being part of a community, rich with local flavors, festivals, and traditions. From local trattorias offering authentic cuisine to charming cafes perfect for a quiet afternoon read, there's never a shortage of things to savor.
For the adventurous spirit, the natural beauty surrounding the town offers hiking and cycling opportunities through lush forests and scenic trails. And remember, Sutri isn’t too far off from bustling Rome, making it convenient for day trips to explore the history and vibrancy of one of the world’s greatest cities.
If tranquility, culture, and a touch of historical charm appeal to you, this villa awaits in the treasure trove that is Sutri. While my schedule is often packed, finding a gem like this to tell you about is always a pleasure. Maybe it’s time for you to write your own story here, and this villa could be the very first page.
Details
- Amount of bedrooms
- 4
- Size
- 190m²
- Price per m²
- €1,921
- Garden size
- 1700m²
- Has Garden
- Yes
- Has Parking
- No
- Has Basement
- No
- Condition
- good
- Amount of Bathrooms
- 4
- Has swimming pool
- Yes
- Property type
- House
- Energy label
Unknown
Images



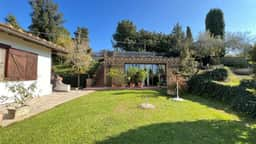
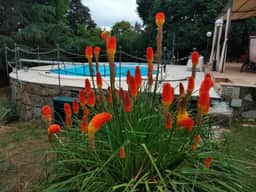
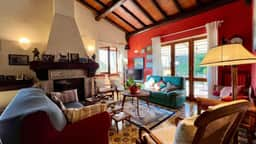
Sign up to access location details
