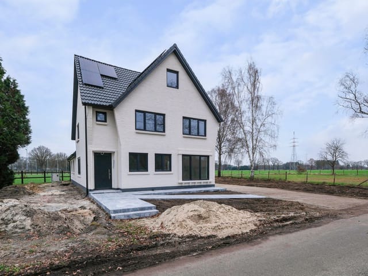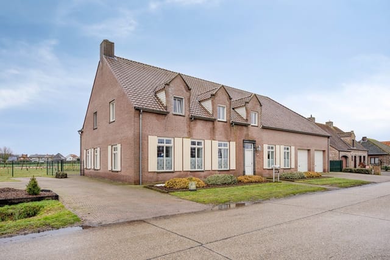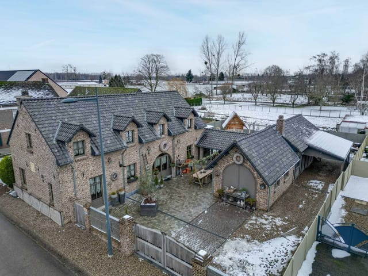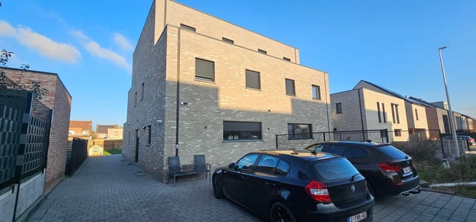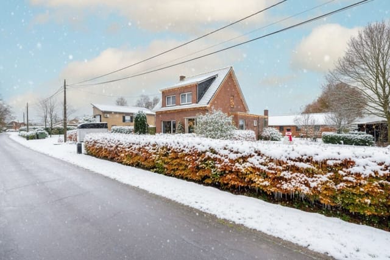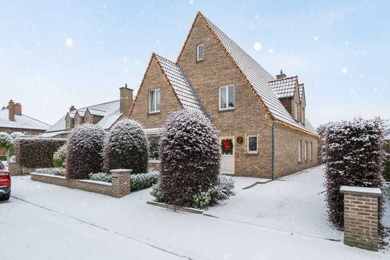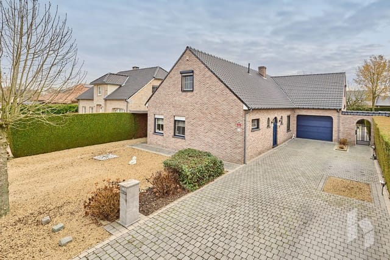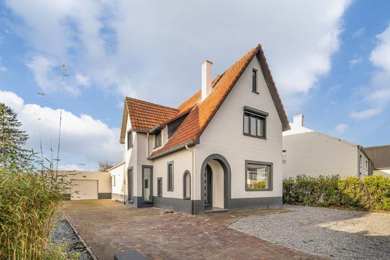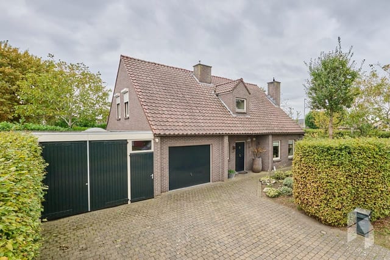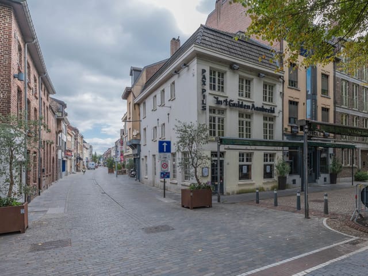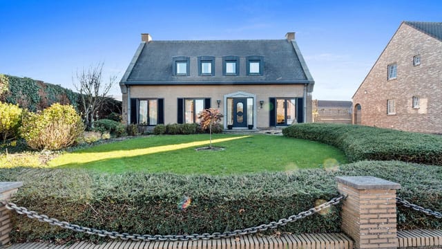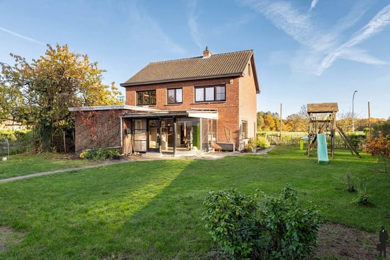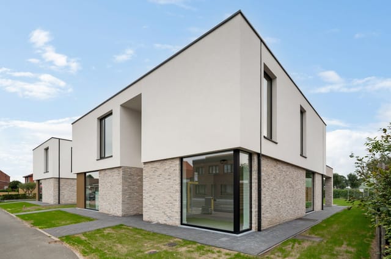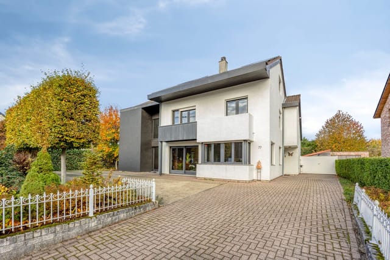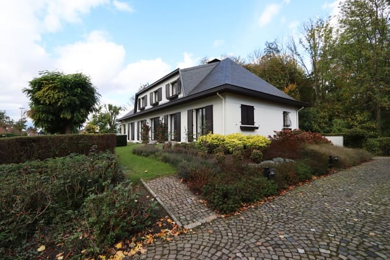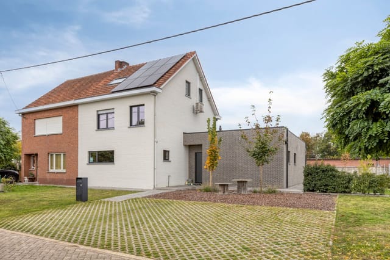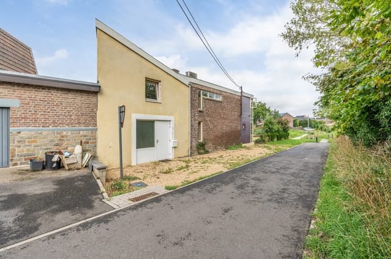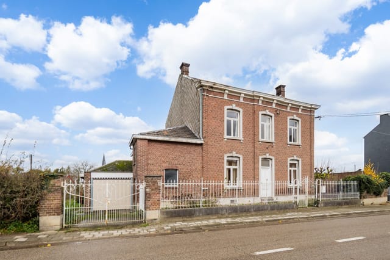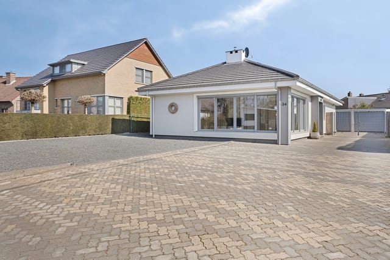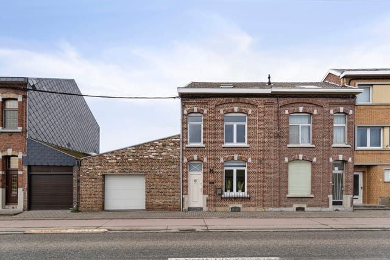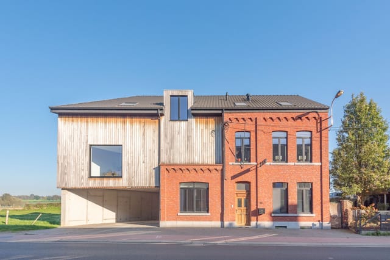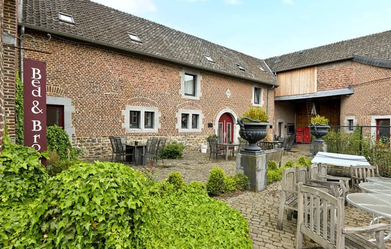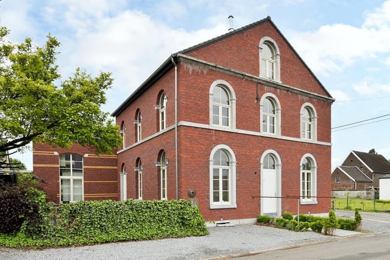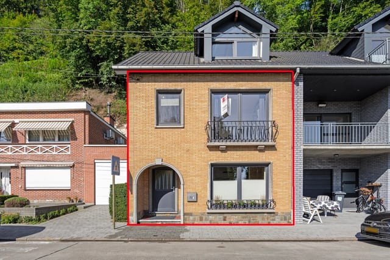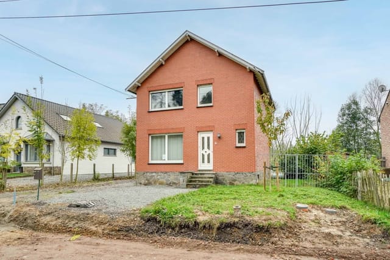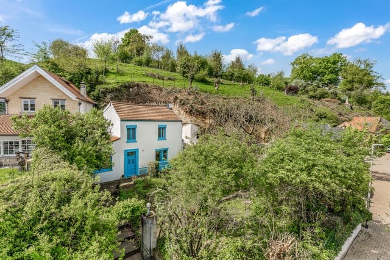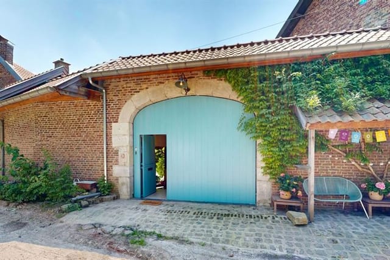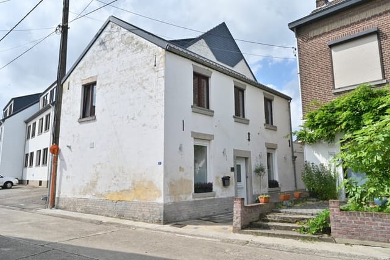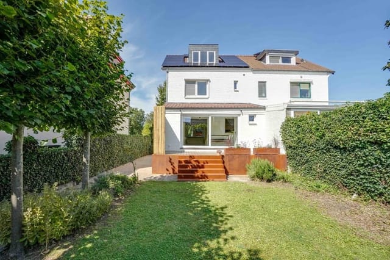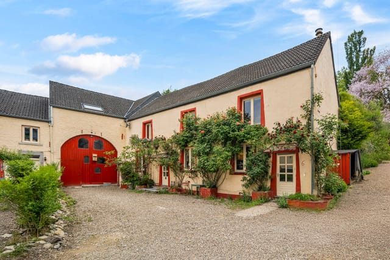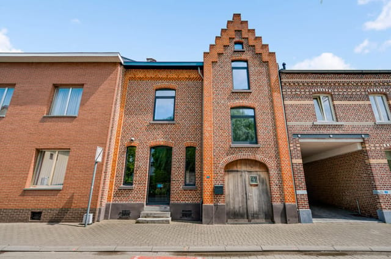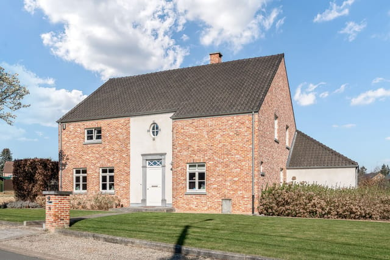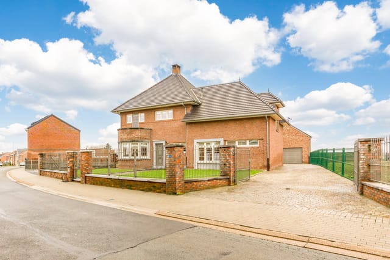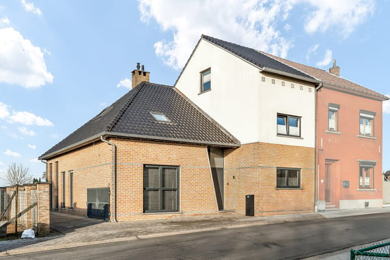Spacious 4-Bedroom House with Pool & Office in Voeren: Ideal Second Home
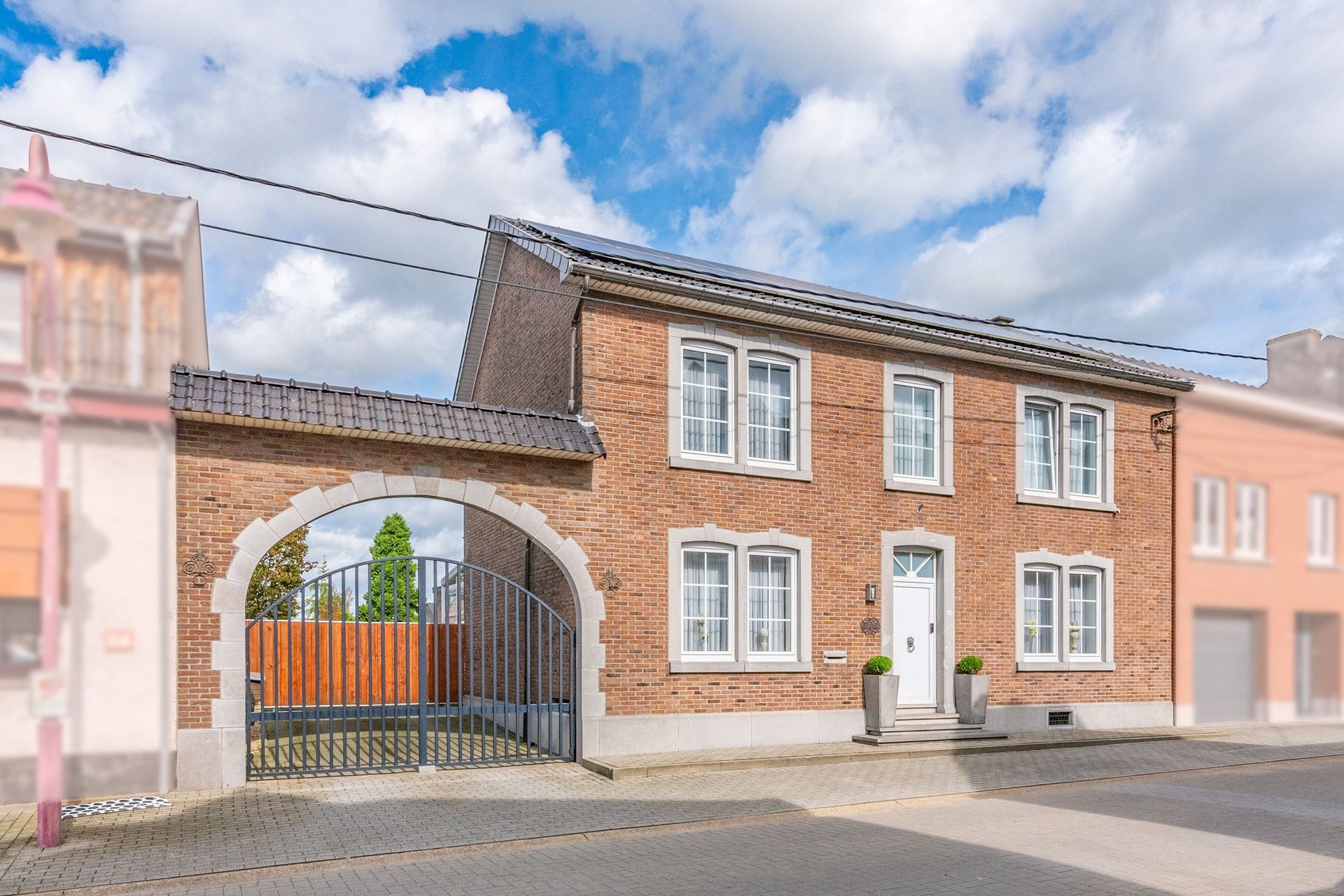
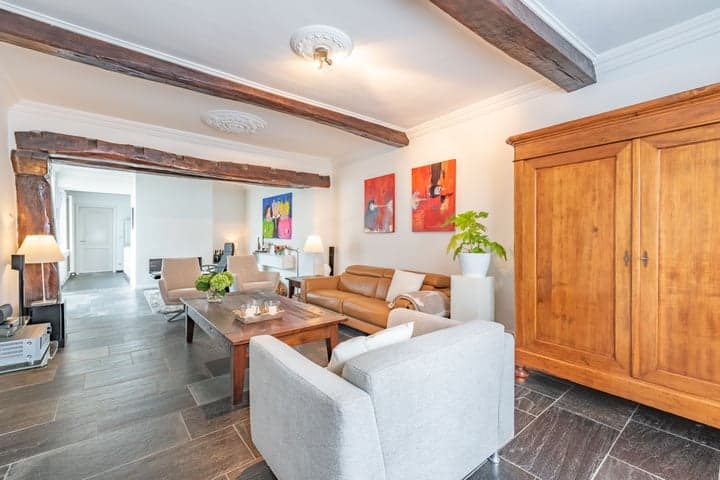
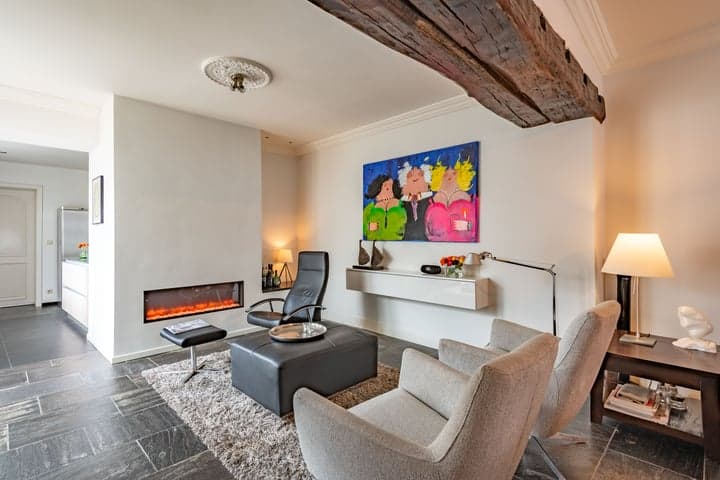
Dorpsstraat 26, 3790 Voeren, Belgium, Voeren (Belgium)
4 Bedrooms · 1 Bathrooms · 340m² Floor area
€539,000
House
No parking
4 Bedrooms
1 Bathrooms
340m²
Garden
No pool
Not furnished
Description
Nestled in the picturesque village of Moelingen, Voeren, this exquisite four-bedroom house at Dorpsstraat 26 offers a unique opportunity for those seeking a second home in the heart of Europe. With its blend of rural tranquility and modern amenities, this property is perfect for families, professionals, or anyone looking to escape the hustle and bustle of city life while remaining connected to major European hubs.
A Gateway to European Charm
Voeren, located in the Limburg region of Belgium, is a hidden gem known for its rolling hills, lush landscapes, and charming villages. This area is a haven for nature lovers and outdoor enthusiasts, offering a plethora of activities such as hiking, cycling, and bird watching. The region's mild climate ensures that you can enjoy these activities year-round, making it an ideal location for a holiday home.
A Home Designed for Comfort and Convenience
This property is set on a generous plot of approximately 882 m², providing ample space for relaxation and entertainment. The house itself has been meticulously maintained, with a focus on high-quality materials and energy efficiency. Upon entering, you are greeted by a spacious hallway with marble tile flooring, leading to a warm and inviting living room. Here, authentic exposed beams and a natural stone floor create a cozy atmosphere, perfect for family gatherings or quiet evenings by the electric fireplace.
The modern kitchen is a chef's delight, equipped with a ceramic hob, extractor hood, and dishwasher. Adjacent to the kitchen, a bright conservatory offers a sunlit space for dining or simply enjoying the view of the garden. This area is perfect for hosting guests or enjoying a quiet morning coffee.
A Private Oasis
The property's garden is a standout feature, offering exceptional privacy and a serene setting for outdoor activities. A spacious terrace, complete with a built-in brick barbecue, overlooks a beautiful swimming pool, making it the perfect spot for summer relaxation. The pool is equipped with a filtration system and heat pump, ensuring comfort and convenience.
Work and Play
For those who work remotely or run a home-based business, the dedicated office space provides a quiet and private environment. With approximately 25 m² of space, it is ideal for productivity and focus.
Accessibility and Connectivity
Despite its rural setting, the property is conveniently located just a short drive from major cities such as Maastricht, Eijsden, and Visé. This makes it an ideal base for both work and leisure, with easy access to shops, schools, and public transport. The vibrant cultural scene of Maastricht, with its museums, theaters, and restaurants, is just a stone's throw away.
Investment Potential
As a second home, this property offers excellent investment potential. The region's popularity as a tourist destination ensures a steady demand for holiday rentals, providing an opportunity for rental income when not in use. Additionally, the property's energy-efficient features, including 20 solar panels, contribute to reduced energy costs and increased sustainability.
Key Features:
- Four spacious bedrooms, including a master suite with a walk-in dressing room
- Modern bathroom with whirlpool bathtub and separate shower
- Large, private garden with swimming pool and terrace
- Double garage with loft for additional storage
- Energy-efficient with 20 solar panels and energy label C
- Proximity to major cities and amenities
- Ideal for remote work with a dedicated office space
- Located in a peaceful village with access to outdoor activities
- Potential for rental income as a holiday home
This property is more than just a house; it's a lifestyle. Whether you're looking for a peaceful retreat, a family home, or an investment opportunity, this Voeren gem offers it all. Embrace the charm of European living and make this your second home today.
Details
- Amount of bedrooms
- 4
- Size
- 340m²
- Price per m²
- €1,585
- Garden size
- 882m²
- Has Garden
- Yes
- Has Parking
- No
- Has Basement
- No
- Condition
- good
- Amount of Bathrooms
- 1
- Has swimming pool
- No
- Property type
- House
- Energy label
Unknown
Images



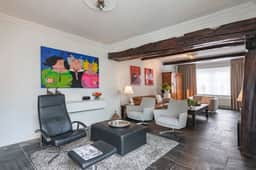
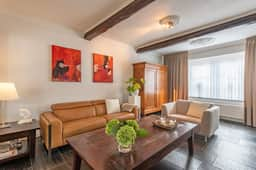
Sign up to access location details
