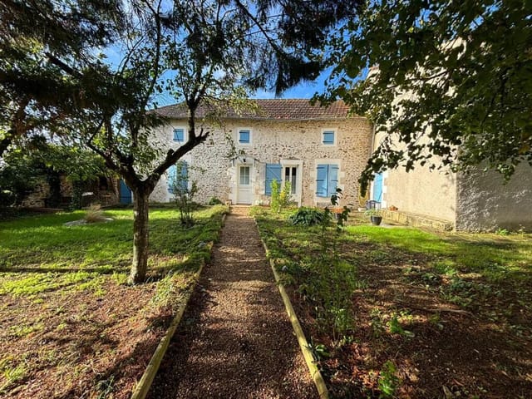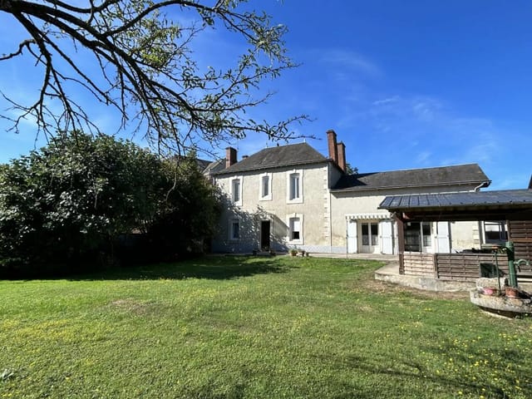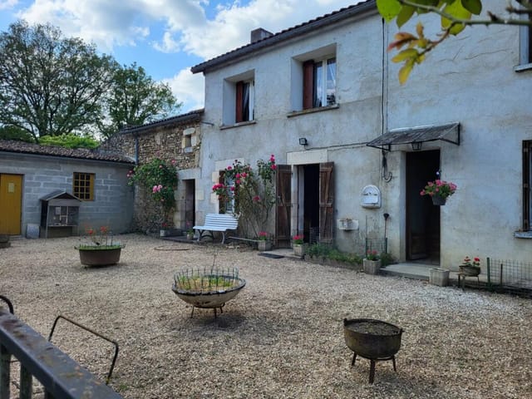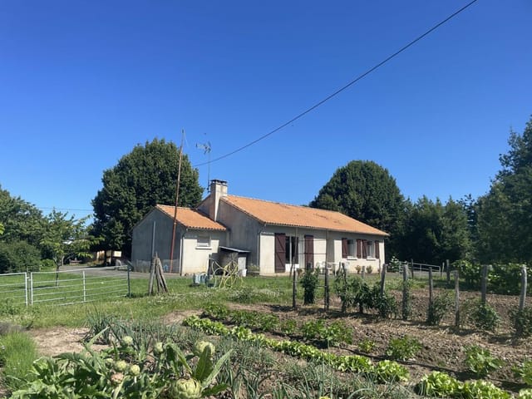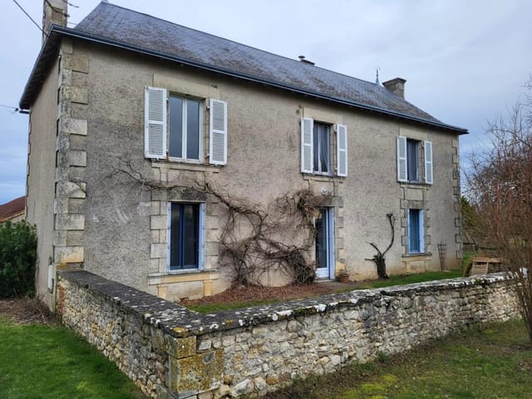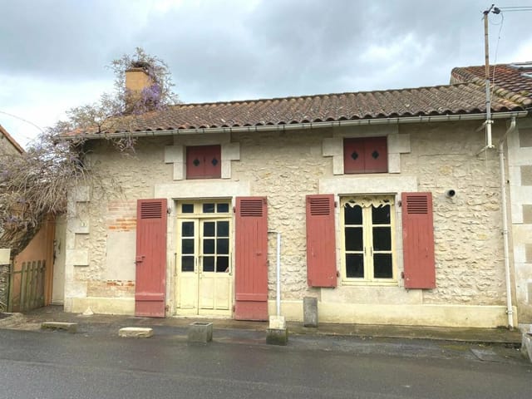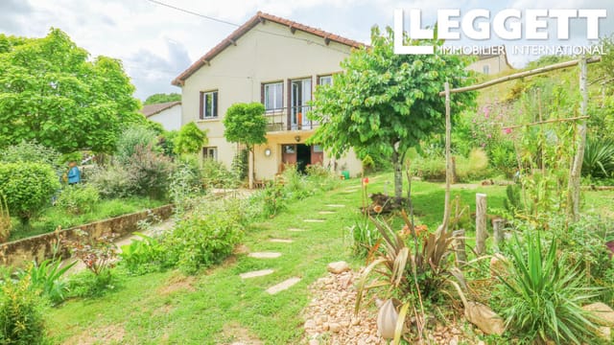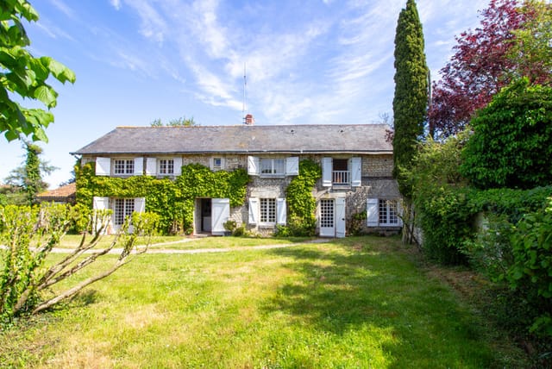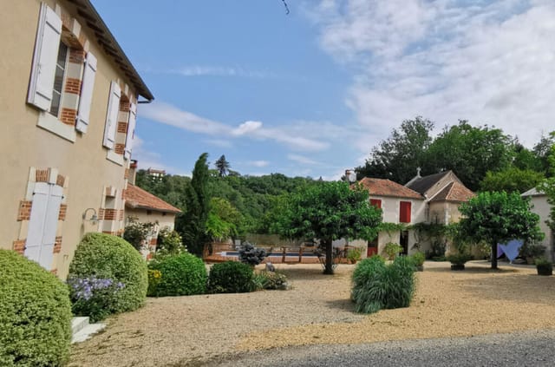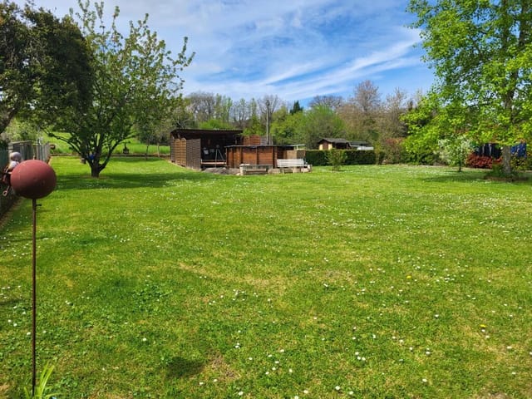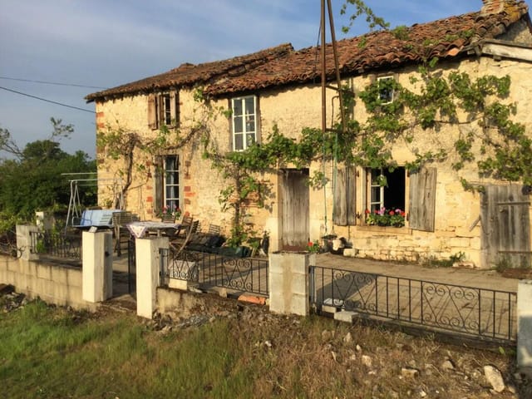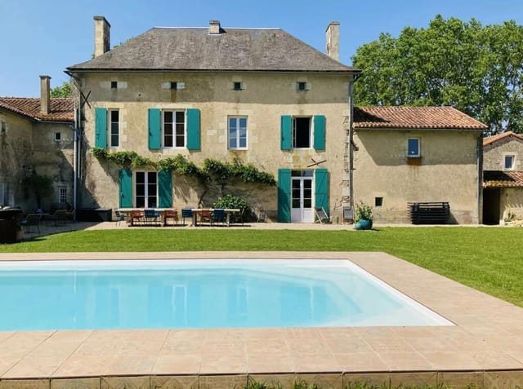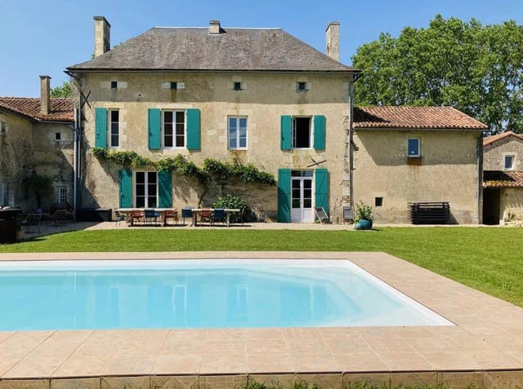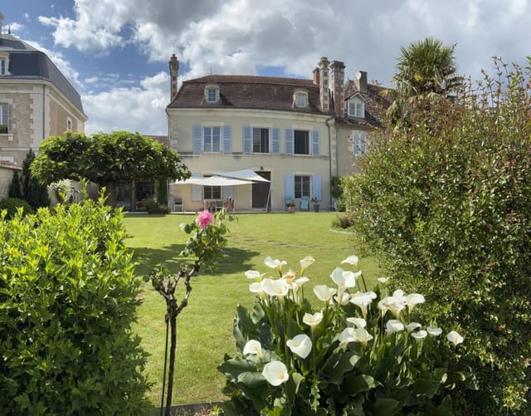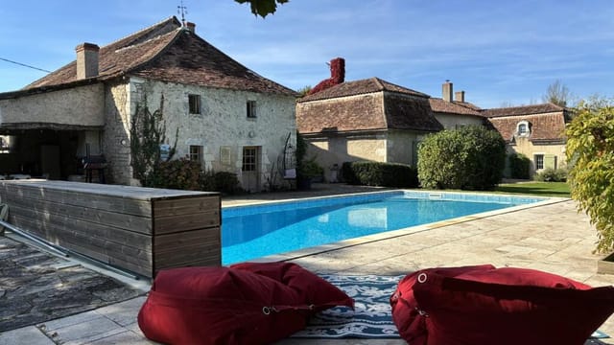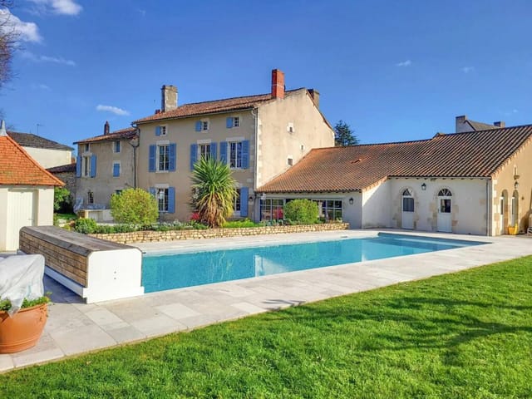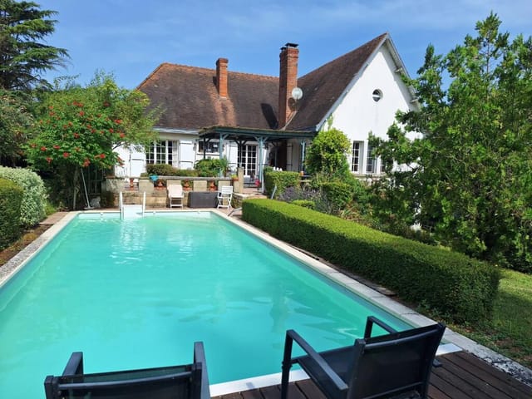Spacious 4-Bedroom House in Tercé, Vienne: Ideal Second Home or Holiday Retreat
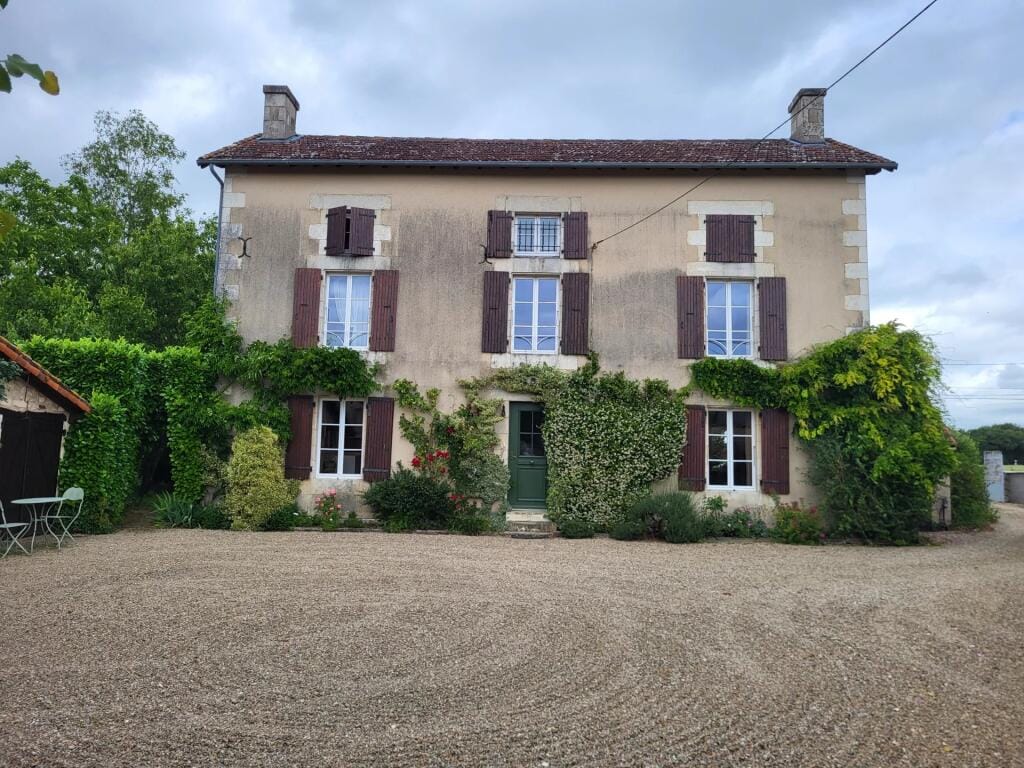
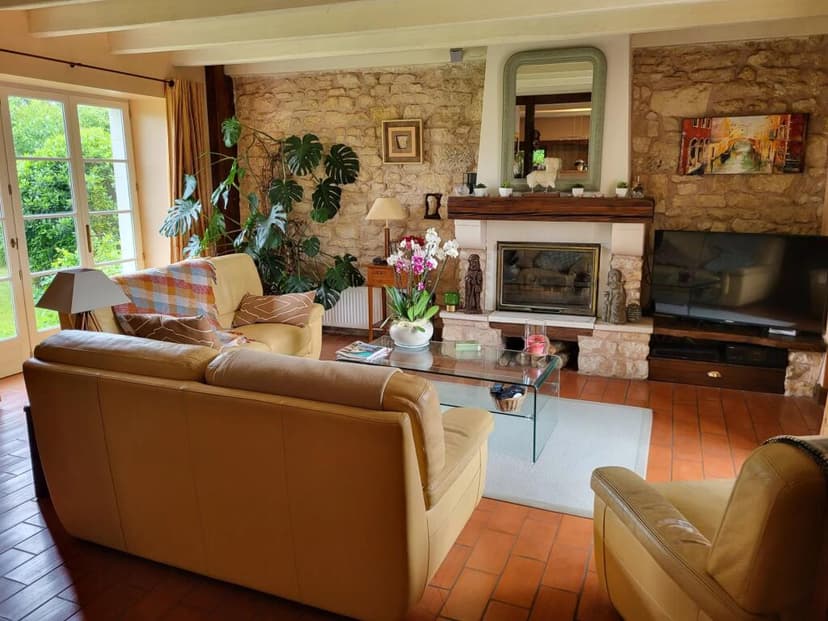
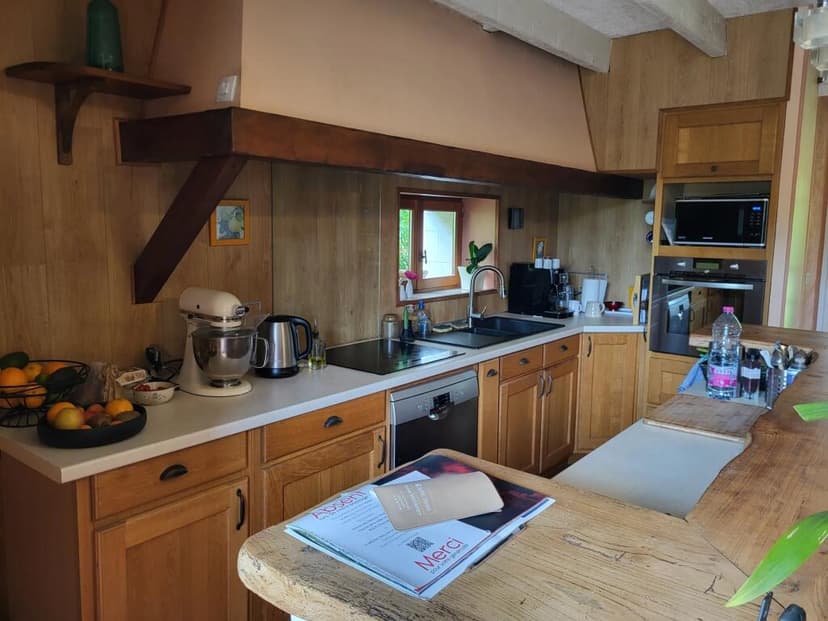
Poitou-Charentes, Vienne, Tercé, France, Tercé (France)
4 Bedrooms · 2 Bathrooms · 172m² Floor area
€320,000
House
Parking
4 Bedrooms
2 Bathrooms
172m²
Garden
Pool
Not furnished
Description
Nestled in the picturesque village of Tercé, in the heart of the Poitou-Charentes region, this inviting four-bedroom house offers a perfect blend of tranquility and accessibility. With its charming rural setting and proximity to vibrant towns, this property is an ideal choice for those seeking a second home or a holiday retreat in France.
Imagine waking up to the gentle sounds of nature, sipping your morning coffee on the veranda as the sun rises over the lush garden. This is the lifestyle that awaits you in Tercé, where the pace of life is relaxed, and the community is welcoming.
Property Highlights:
- Spacious Living: The house boasts a generous 172 square meters of living space, providing ample room for family gatherings and entertaining guests.
- Open-Plan Design: The ground floor features an open-plan layout, seamlessly integrating the kitchen, dining, and lounge areas. It's a perfect space for hosting dinner parties or enjoying cozy family evenings.
- Four Bedrooms: With four well-appointed bedrooms, there's plenty of space for family and friends. The upper floor offers a large bedroom and a smaller adjacent room, ideal for children or as a guest suite.
- Two Bathrooms: The property includes two modern bathrooms, ensuring convenience and comfort for all residents.
- Outdoor Oasis: The expansive garden is a true highlight, offering space for a potential pool (subject to planning) or simply a serene spot to unwind with a book or a glass of wine.
- Courtyard Charm: The house is arranged around a charming courtyard, providing a private and peaceful outdoor space.
- Potential for Customization: The open area at the top of the stairs can be transformed into a home office, studio, or reading nook, catering to your personal needs.
Local Lifestyle and Amenities:
Tercé is a quintessential French village, offering a peaceful escape from the hustle and bustle of city life. Yet, it remains conveniently connected to larger towns and attractions:
- Proximity to Poitiers: Just a short drive away, Poitiers offers a rich tapestry of history, culture, and modern amenities. Explore its medieval architecture, vibrant markets, and diverse dining options.
- Chauvigny Market: Experience the charm of the local Saturday market in Chauvigny, where you can indulge in fresh produce, artisanal goods, and regional delicacies.
- Outdoor Adventures: The surrounding countryside is a haven for outdoor enthusiasts. Enjoy hiking, cycling, and canoeing in the scenic landscapes of Vienne.
- Futuroscope Leisure Park: A family-friendly attraction nearby, Futuroscope offers a unique blend of entertainment and education, perfect for a day out with the kids.
Investment Potential:
Owning a second home in Tercé is not just about lifestyle; it's also a sound investment. The region's popularity among tourists and expats ensures a steady demand for holiday rentals, providing potential rental income when you're not in residence.
Accessibility:
- Transport Links: Tercé is well-connected, with easy access to major roads and public transport. The nearest airport in Poitiers offers flights to various European destinations, making travel convenient for international buyers.
In summary, this delightful house in Tercé offers a unique opportunity to embrace the French countryside lifestyle while remaining connected to modern conveniences. Whether you're seeking a peaceful retreat, a family holiday home, or a savvy investment, this property is a gateway to a new chapter of European living. Embrace the charm of Tercé and make this house your home away from home.
Details
- Amount of bedrooms
- 4
- Size
- 172m²
- Price per m²
- €1,860
- Garden size
- 3210m²
- Has Garden
- Yes
- Has Parking
- Yes
- Has Basement
- No
- Condition
- good
- Amount of Bathrooms
- 2
- Has swimming pool
- Yes
- Property type
- House
- Energy label
Unknown
Images



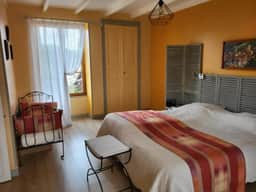
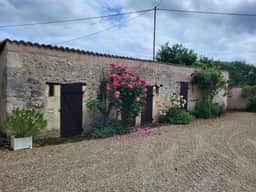
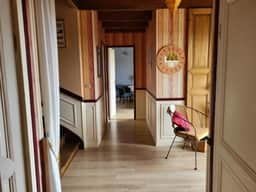
Sign up to access location details


















