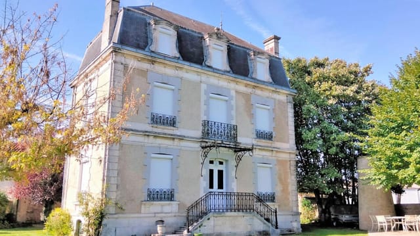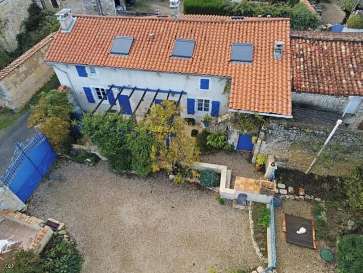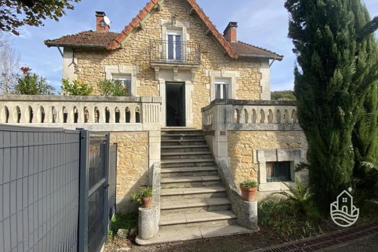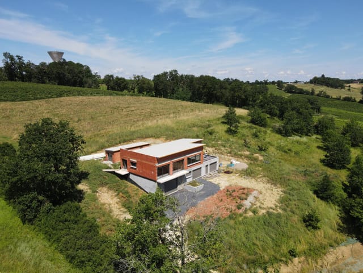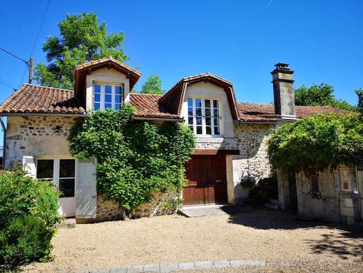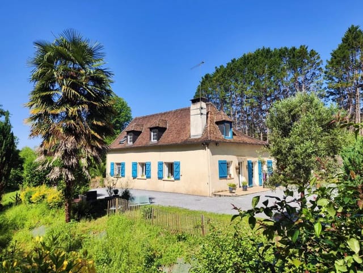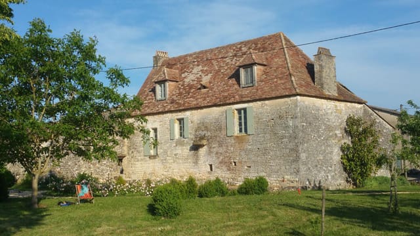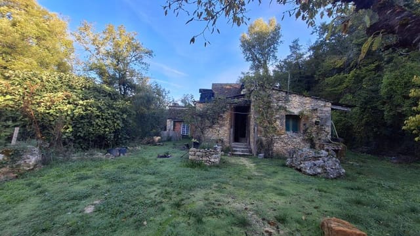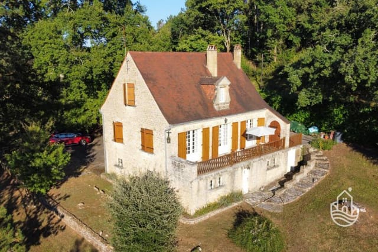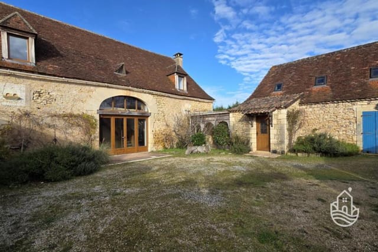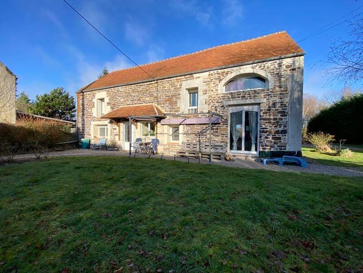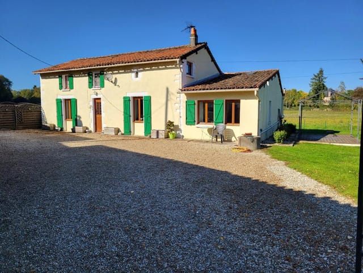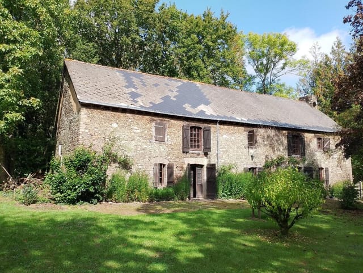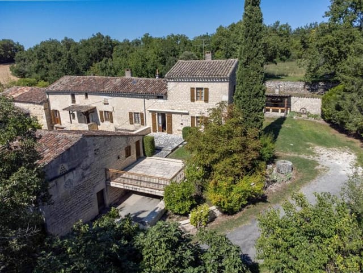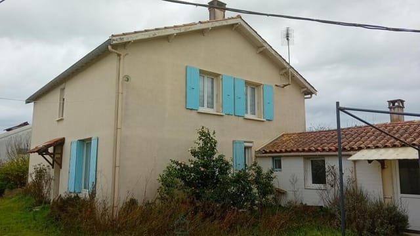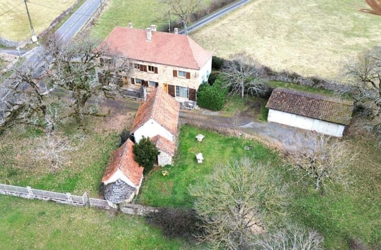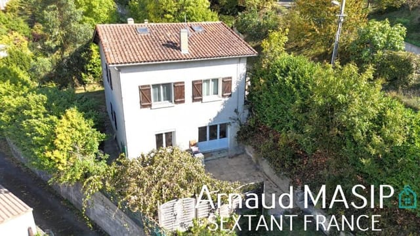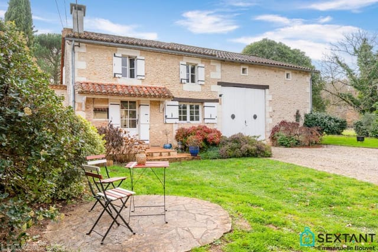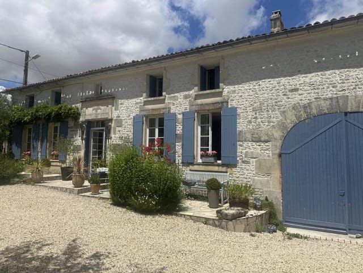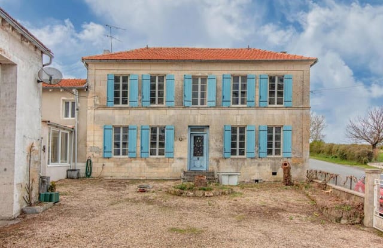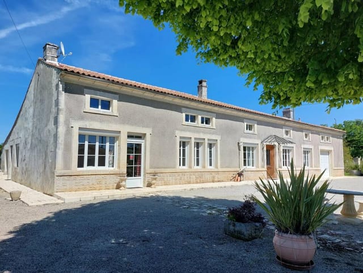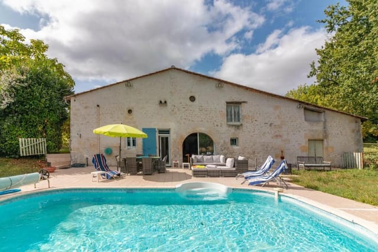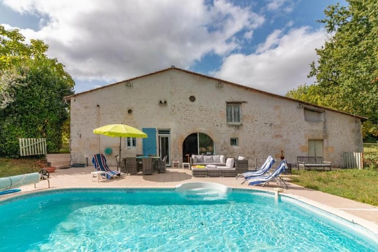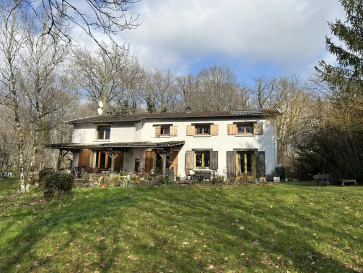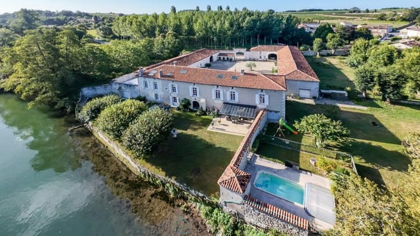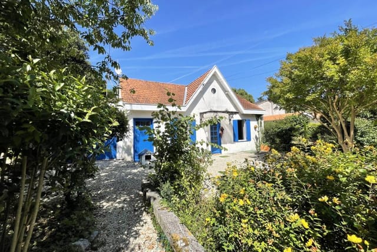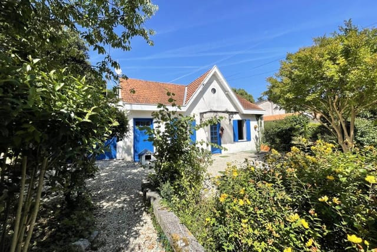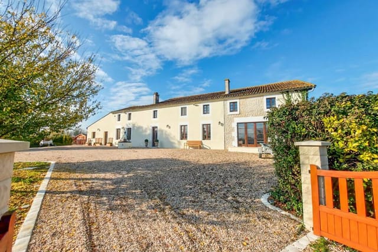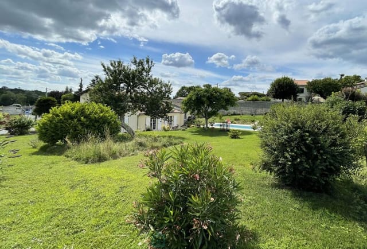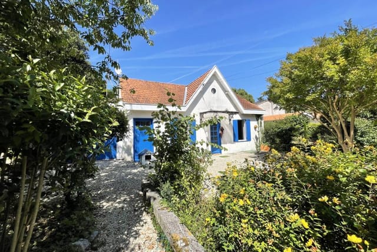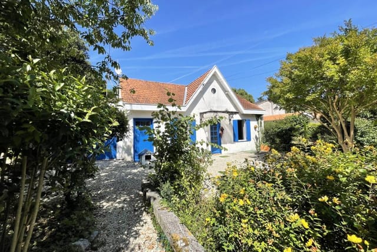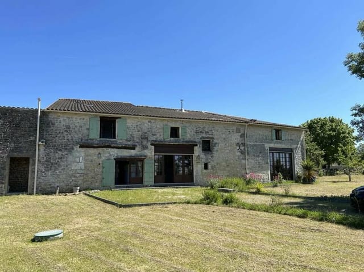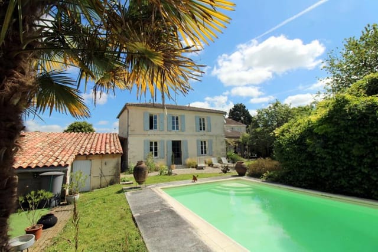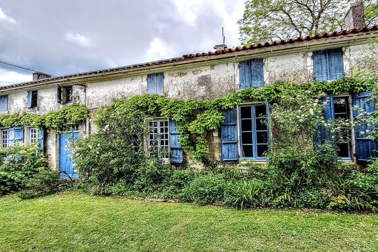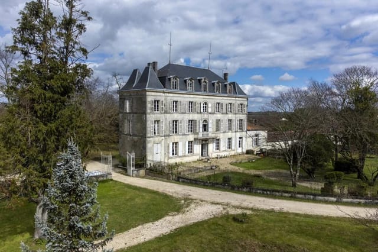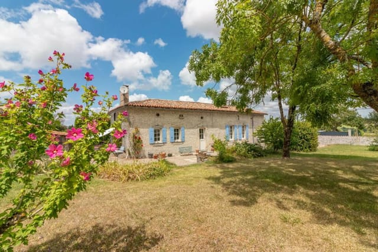Spacious 4-Bedroom Home with Enclosed Garden Near Cognac and Pons, Includes Double Garage and Modern Amenities
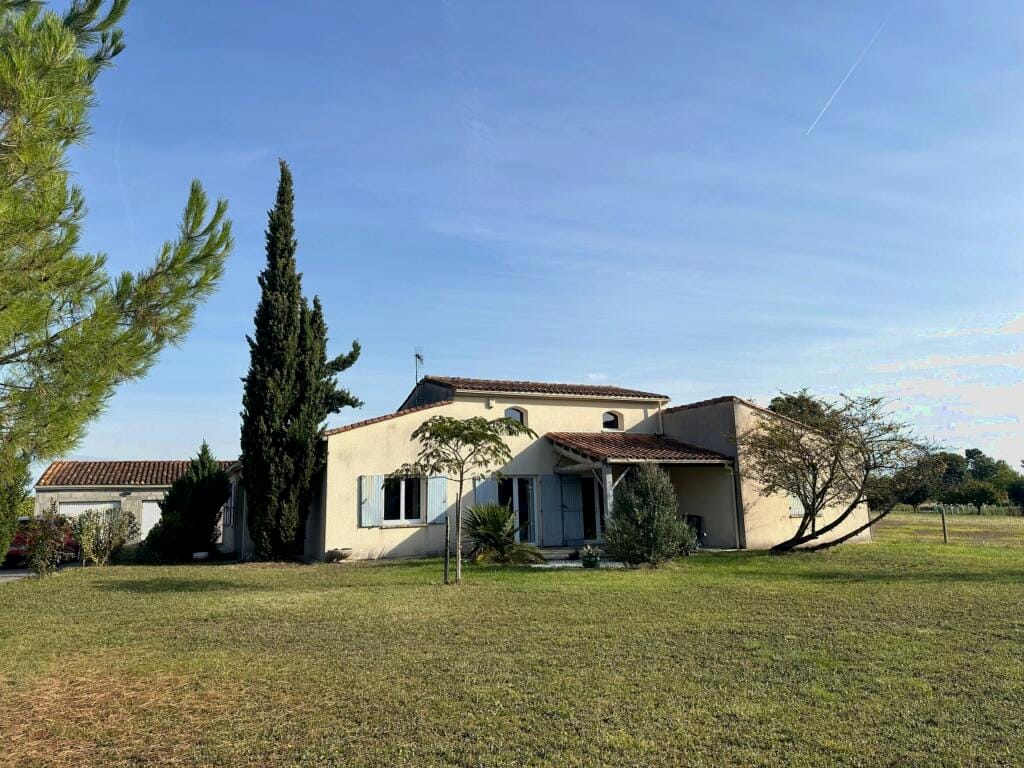
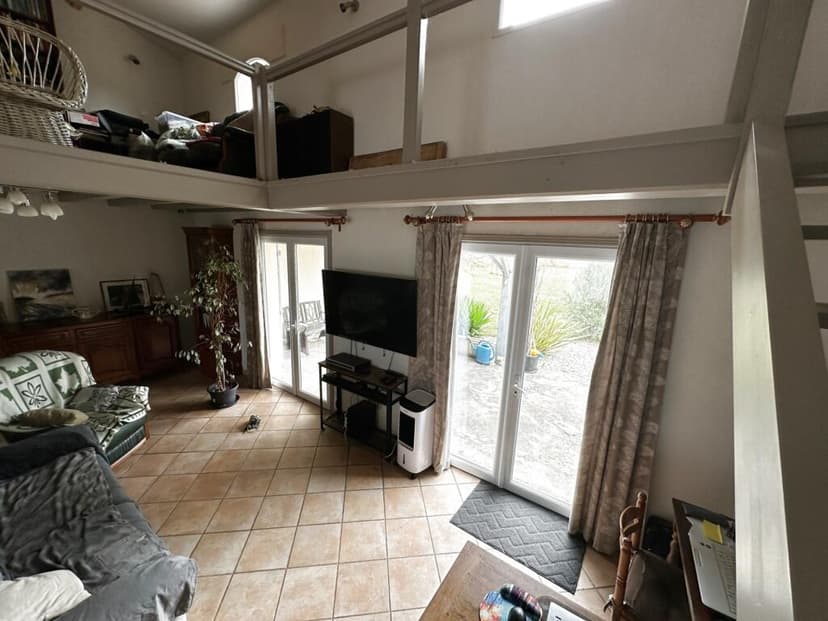
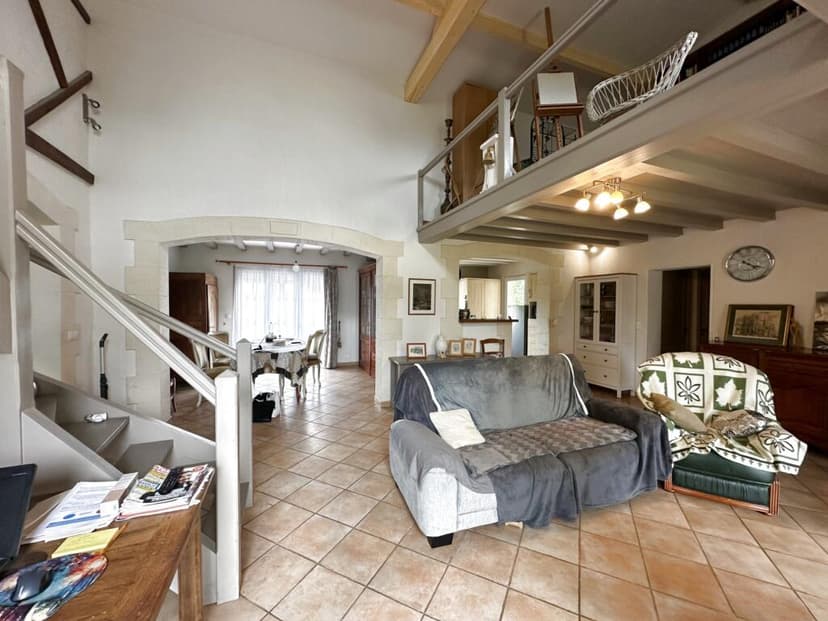
17520 jarnac-champagne, France, Jarnac-Champagne (France)
4 Bedrooms · 2 Bathrooms · 134m² Floor area
€250,750
House
No parking
4 Bedrooms
2 Bathrooms
134m²
Garden
No pool
Not furnished
Description
Nestled amidst the serene landscapes of Jarnac-Champagne, in the heart of the beautiful French countryside, awaits a house that promises both charm and convenience. Whether you're dreaming of relocating or seeking an investment in the picturesque terrains of France, this property captures all the allure and character that makes living in this region a delightful experience.
Upon entering the village of Jarnac-Champagne, you're instantly greeted by its friendly atmosphere and quaint, welcoming community. Located just 14 kilometers from the historic town of Pons and 18 kilometers from the renowned Cognac, this residence is perfectly placed for those who wish to experience the gentle pace of French rural life. This location offers the perfect blend of tranquility and accessibility to vibrant local towns.
Let’s take a tour through the home which spans across 134 square meters—split over four accommodating bedrooms and two well-designed bathrooms. The heart of the house is a charming living room that spans 35 square meters, where each corner whispers warmth, urging you to settle down and enjoy those intimate family moments. The living room opens onto a covered terrace that overlooks a well-maintained garden spanning over 2000 square meters, offering an oasis of calm where you can relax after a busy day or enjoy gatherings with friends and family.
Living in Jarnac-Champagne means enjoying a moderate oceanic climate, with warm, breezy summers that are ideal for outdoor activities and mild winters that let you appreciate the cozy warmth indoors. The nearby vineyards that surround the area are a testament to the fertile land and perfect weather conditions present here.
Moving back to the home, you find a modern open kitchen, meticulously designed and equipped for all your culinary adventures. Whether hosting a dinner party or simply preparing a family meal, this 9.13 square meter kitchen is a delightful space, connecting seamlessly to a dining area that’s filled with natural light from the windows opening out to the garden.
Accommodation-wise, the house houses a master suite fitted with reversible air conditioning—essential for those warmer summer days. The suite comes complete with a sizable dressing room and an elegant bathroom. This is complemented by three more bedrooms, each offering unique qualities and spaces ready to be molded into cozy sanctuaries for family members or guests. The additional bathroom is conveniently located to serve these rooms.
For those overseers buyers looking for a property in good condition, this home is spotlessly presented and features modern conveniences including:
- Double-glazed windows for better insulation
- Underfloor heating powered by a heat pump to keep chill at bay
- A centralized vacuum system to make cleaning effortless
- Tiled floors that are easy to clean and maintain
- Reversible air conditioning in the master suite
Outside, you’ll find a double garage and a cellar offering ample storage, while the enclosed garden provides privacy and space for outdoor leisure activities. Individual sanitation is also provided in the garden, with recent developments seeing sewer systems now available in front of the house.
Living in this home doesn't just offer a residence but a lifestyle imbued with French charm and culture. Imagine quiet afternoons exploring local vineyards, enjoying the fresh produce from farmers' markets, or taking leisurely strolls through countryside paths. The community here in Jarnac-Champagne is warm and welcoming, often hosting local events and gatherings that offer a taste of true French village life.
For the families making memories in Jarnac-Champagne, there’s always something to do. Whether it's a day trip to the Cognac to explore its famed distilleries or exploring the ancient stone streets of Pons, adventure awaits just off your doorstep.
In reflecting upon this property, it’s more than just a house—it’s an invitation to a different pace of life, where each day holds new promise and every corner of the home offers a piece of comfort. So, whether you're looking for a new family adventure or a serene retreat from the hustle of urban life, this Jarnac-Champagne home invites you to make it your own.
Details
- Amount of bedrooms
- 4
- Size
- 134m²
- Price per m²
- €1,871
- Garden size
- 2000m²
- Has Garden
- Yes
- Has Parking
- No
- Has Basement
- Yes
- Condition
- good
- Amount of Bathrooms
- 2
- Has swimming pool
- No
- Property type
- House
- Energy label
Unknown
Images



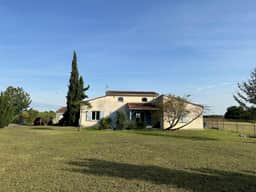
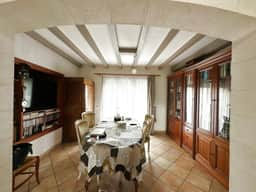
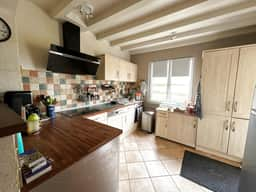
Sign up to access location details
