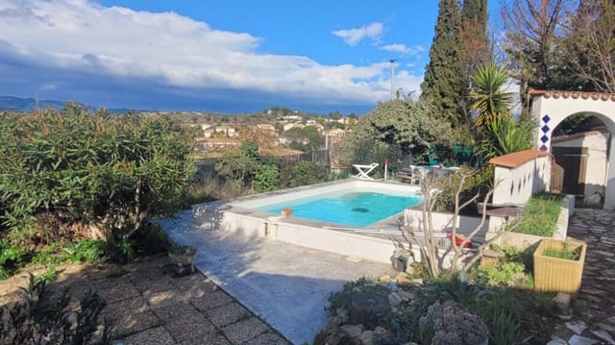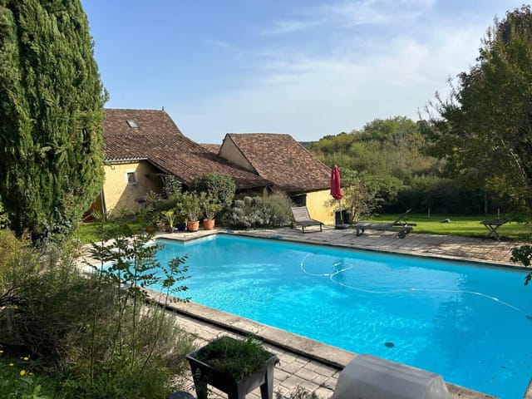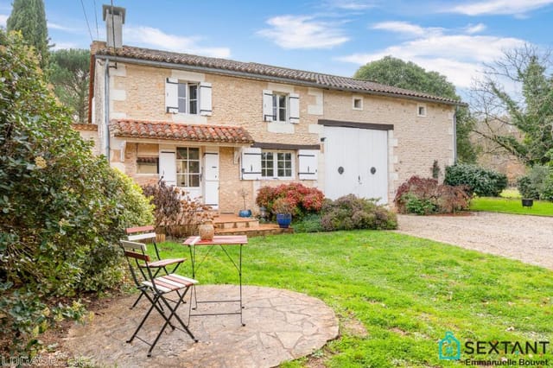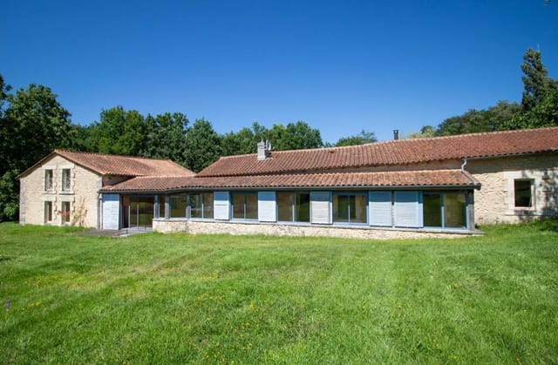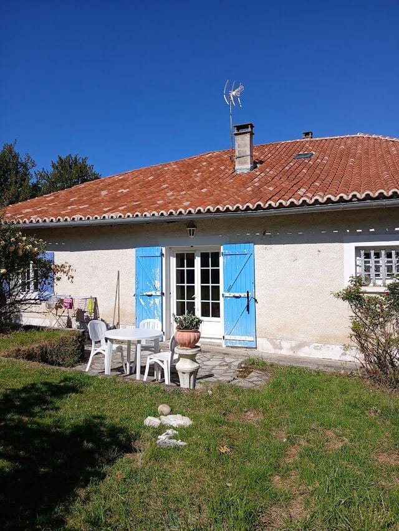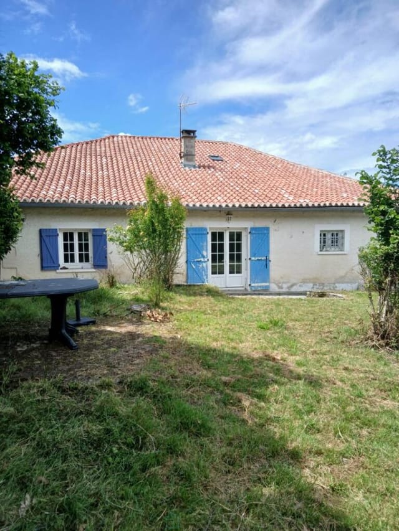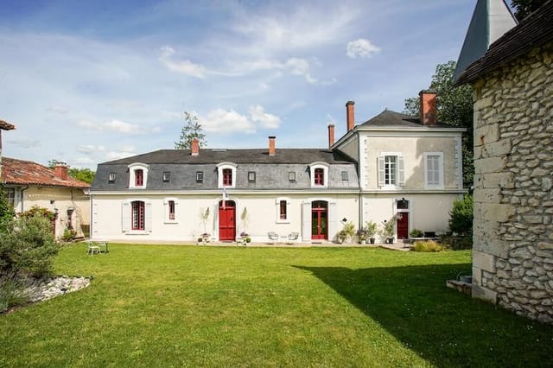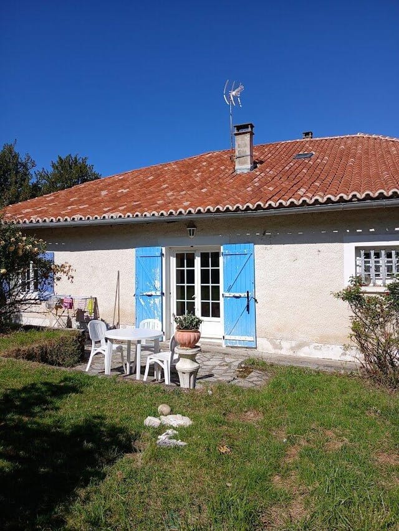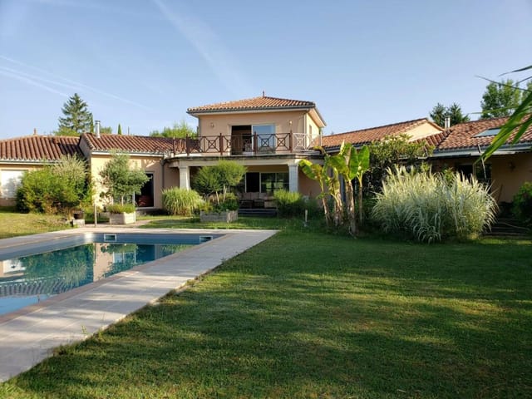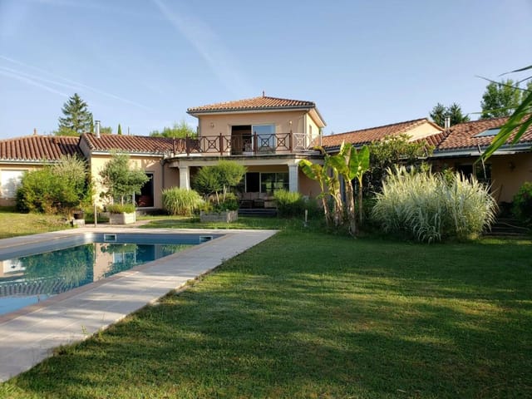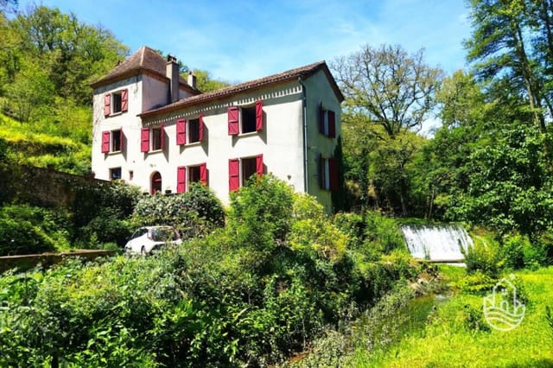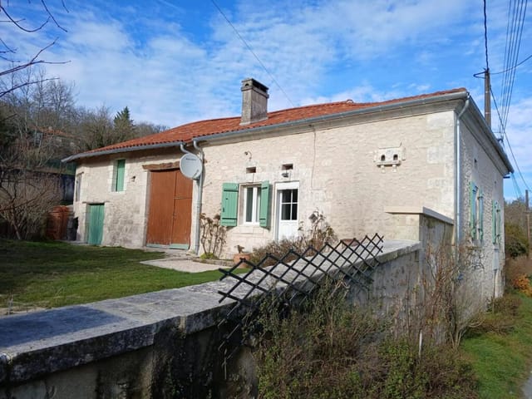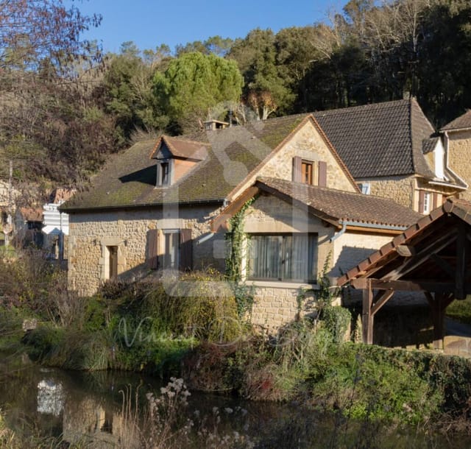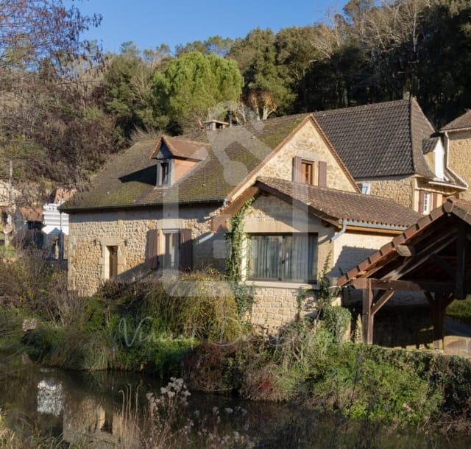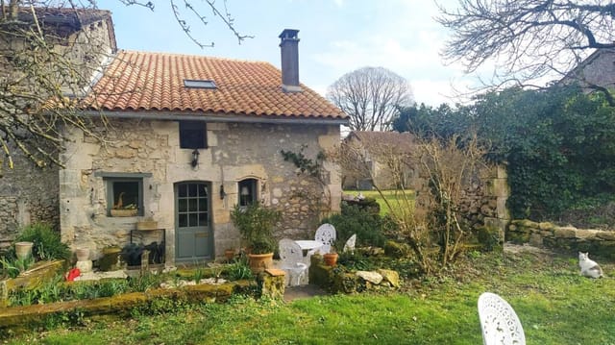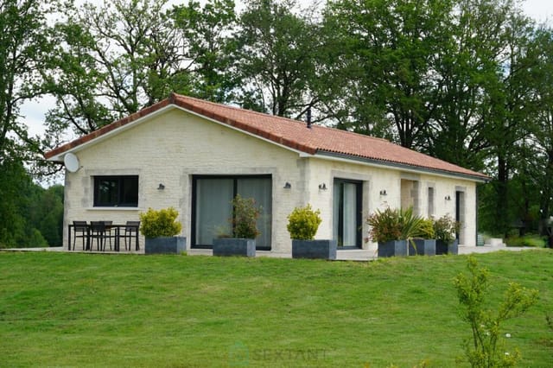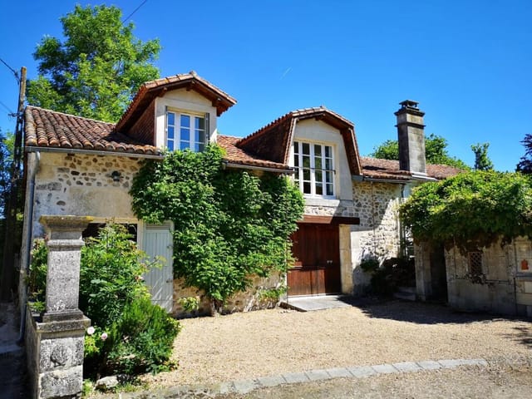Spacious 4-Bedroom Home in Neuvic, Dordogne with Garden, Terrace & Conversion Potential for Authentic French Living
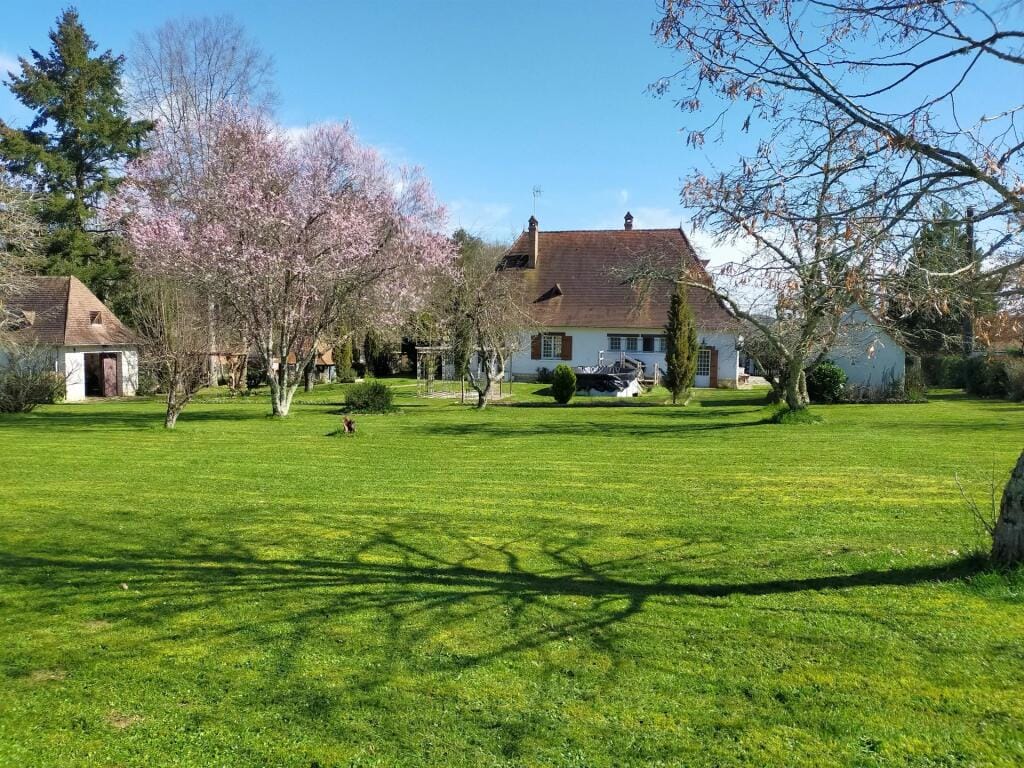
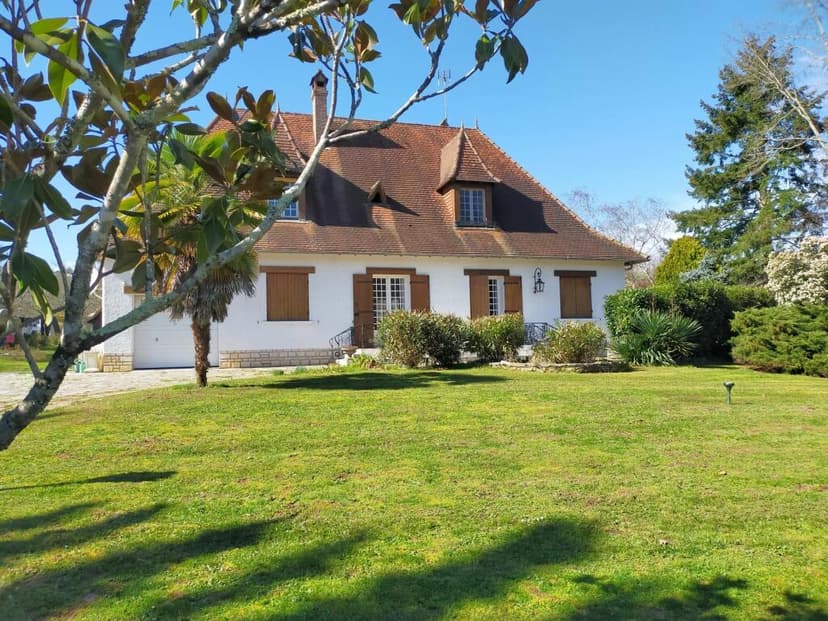
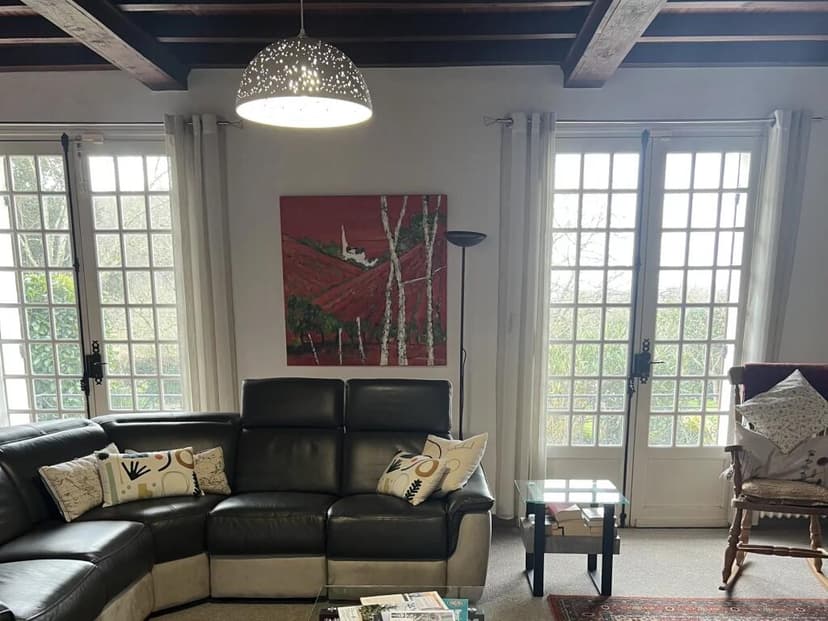
Aquitaine, Dordogne, Neuvic, France, Neuvic (France)
4 Bedrooms · 2 Bathrooms · 255m² Floor area
€321,000
House
No parking
4 Bedrooms
2 Bathrooms
255m²
Garden
No pool
Not furnished
Description
Greetings to all potential international homeowners! Allow me to introduce you to this versatile 4-bedroom house nestled in the picturesque town of Neuvic, in the heart of the Dordogne region, Aquitaine, France. This property offers an inviting blend of comfort and practicality, making it an ideal setting for anyone looking to experience the authentic French lifestyle with all its delightful nuances.
Let’s delve into what makes this house truly special. The property is structured to accommodate all your need for space and functionality. As soon as you enter, you are welcomed into a generously sized living area. Here, a grand feature fireplace dominates the room, offering not only warmth but a focal point for family gatherings or cozy nights in. Adjacent to the living room, there is a separate dining area, perfect for hosting dinner parties or family meals. The ground floor is home to a newly fitted kitchen, a modern space that opens up to a lovely terraced area, ideal for enjoying al fresco dining on those balmy summer evenings. The outdoors doesn’t end there—a large garden extends the living space seamlessly, providing plenty of room for outdoor activities.
For those needing a bit more space, there’s an office or playroom to cater to your work-from-home needs or to serve as a play area for the little ones. A ground floor bedroom with an accompanying bathroom and a separate WC makes single-level living a genuine option, offering flexibility for different family structures.
Additional features include:
- Ground floor bedroom with nearby bathroom
- 3 spacious upstairs bedrooms
- Newly installed kitchen
- Large living room with feature fireplace
- Separate dining room
- Office/playroom space
- Utility room with garden access
- Large terraced area
- Extensive garden ideal for various activities
- Accessible garage
- 40m2 cellar space
- Attic with conversion potential (permissions needed)
Moving upstairs, you'll find three sizeable bedrooms, each offering ample space for relaxing. A separate shower room and WC ensure there's no morning rush. Furthermore, a generously proportioned attic provides opportunity for conversion, potentially adding more living space subject to approvals.
The vibrant town of Neuvic is conveniently located just 6 kilometers away. Known for its lush river beach, this area becomes a hub of activity during the warmer months, offering swimming, picnicking, and other recreational opportunities. Neuvic also provides essential amenities like supermarkets and quaint local shops where you can discover the charm of French village life.
Living in Neuvic, you'll gain easy access to a variety of cultural and leisure activities. The Dordogne region is famed for its stunning landscapes, historical sites, and delectable cuisine. Whether you’re exploring the numerous chateaux, sampling the local gastronomy, or simply soaking in the serene countryside views, each day holds the promise of a new adventure.
Moreover, the climate here is a joy. With warm summers that are perfect for outdoor activities and mild winters that keep the harsh frosts at bay, living in Neuvic brings a pleasant weather balance throughout the year.
This property presents an opportunity to savor the pleasures of French living while still enjoying the privacy and space of a standalone house. It is priced at €321,000, aligning with the added value and potential this home offers. While it is already in good condition, the potential for personal touches allows you to create the setting of your dreams.
For the discerning overseas buyer or expat seeking a piece of paradise in France, this home offers not just a place to live, but a lifestyle to embrace. Come see for yourself why this house could be the right fit for you. We invite you to schedule a viewing and witness firsthand all the advantages this property has to offer.
Details
- Amount of bedrooms
- 4
- Size
- 255m²
- Price per m²
- €1,259
- Garden size
- 2910m²
- Has Garden
- Yes
- Has Parking
- No
- Has Basement
- Yes
- Condition
- good
- Amount of Bathrooms
- 2
- Has swimming pool
- No
- Property type
- House
- Energy label
Unknown
Images



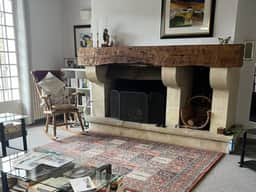
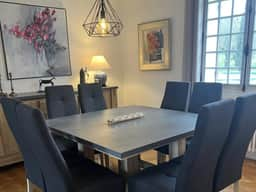
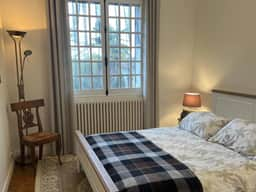
Sign up to access location details


