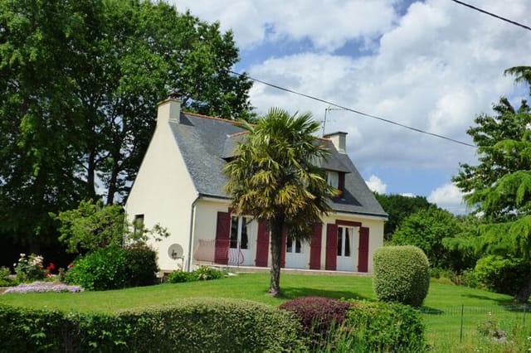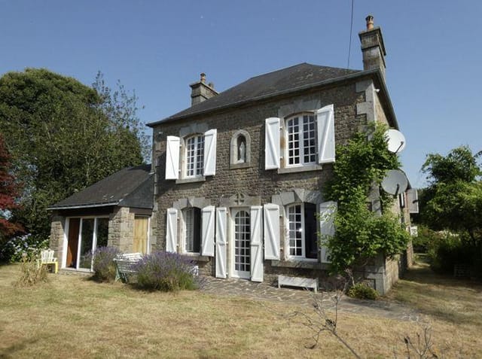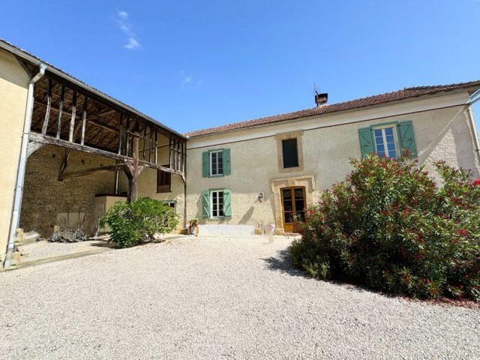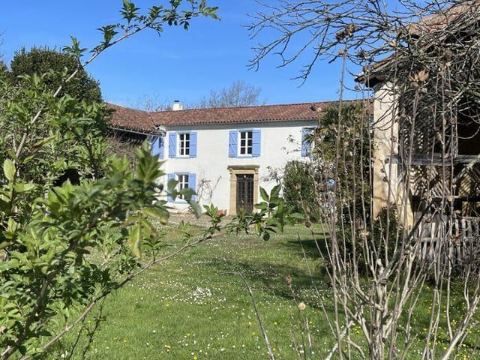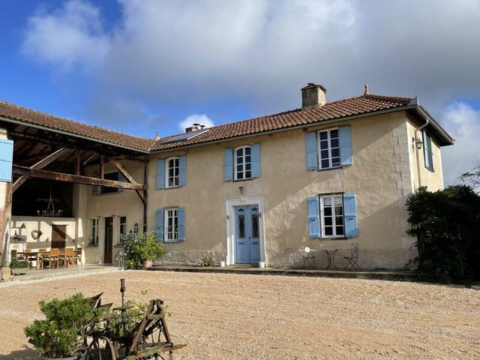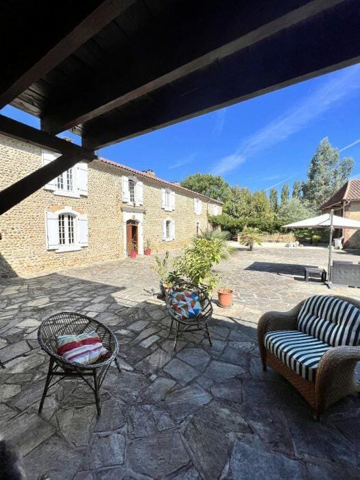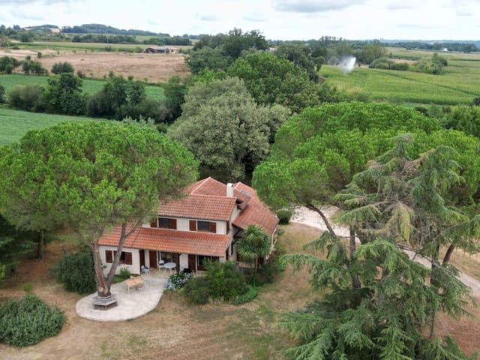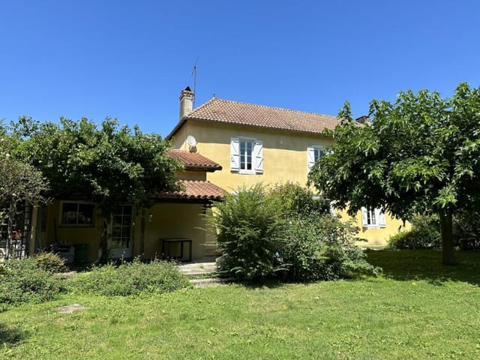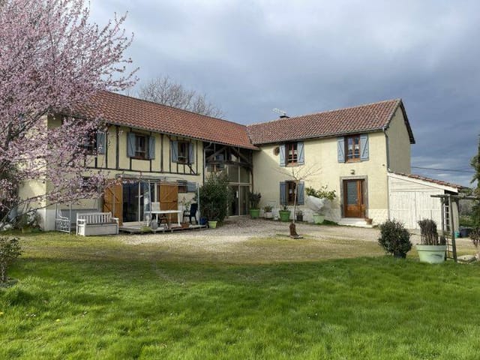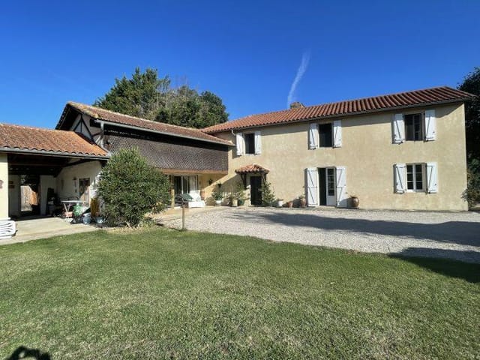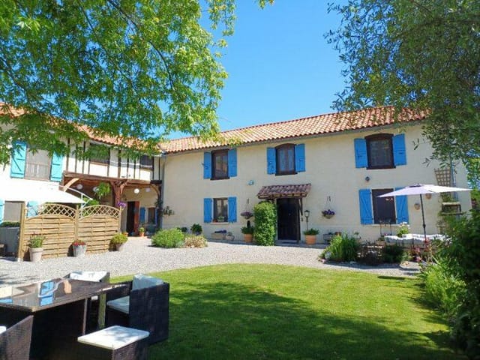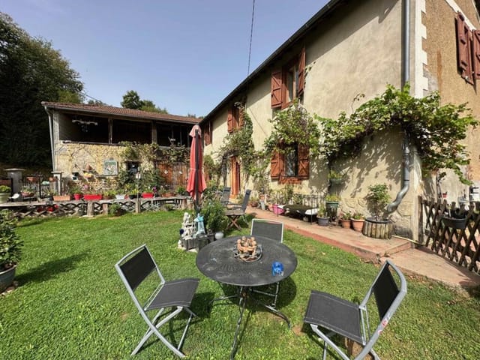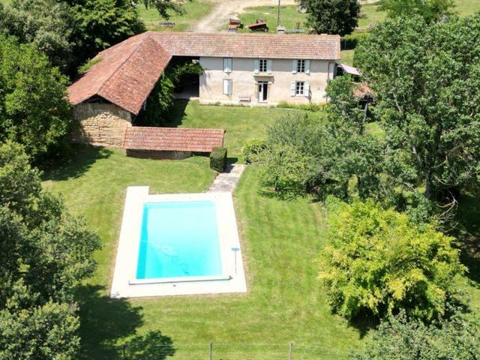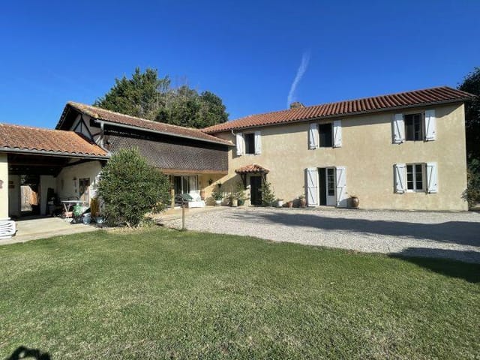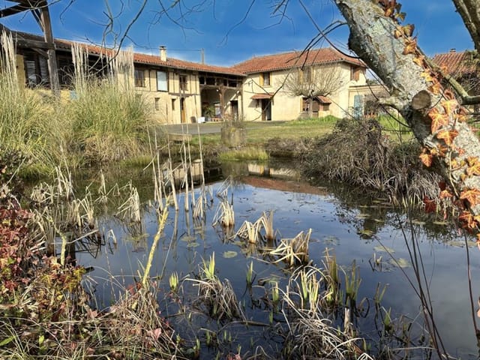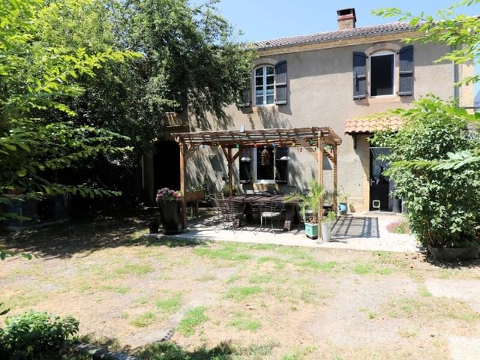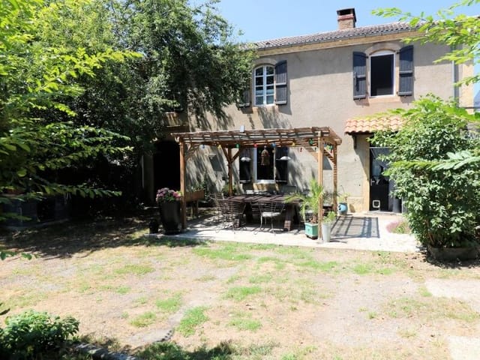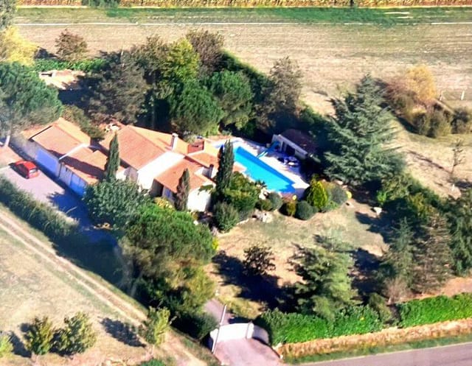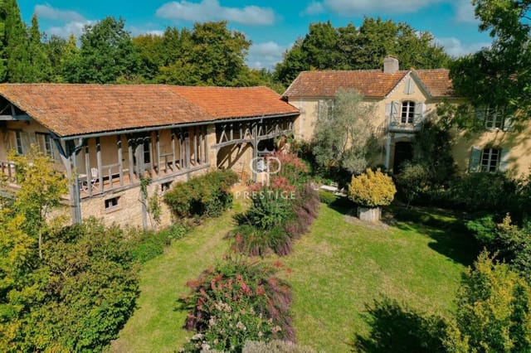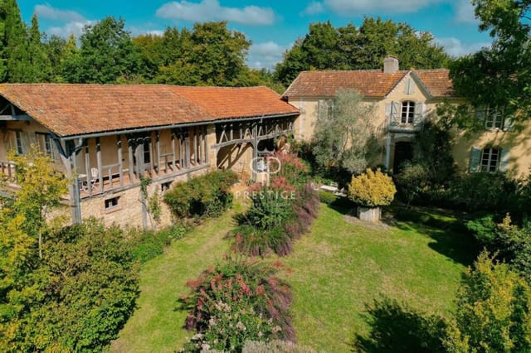Spacious 4-Bedroom Home in Miélan with Expansive Grounds & Wine Cellar – Embrace the French Countryside Lifestyle
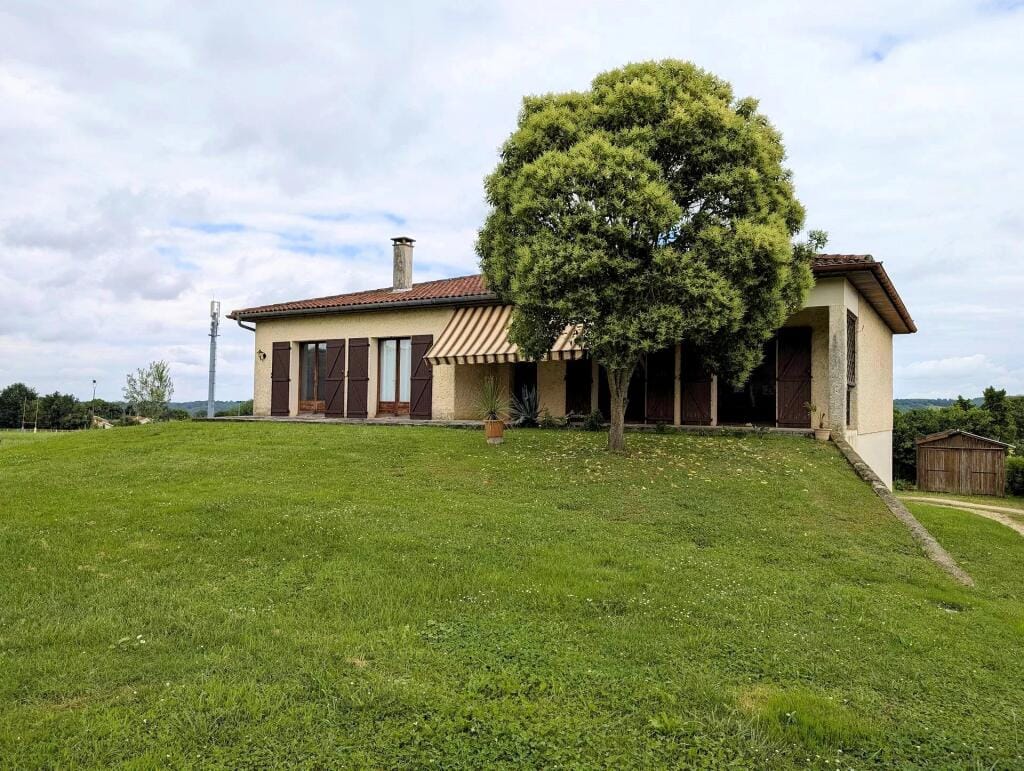
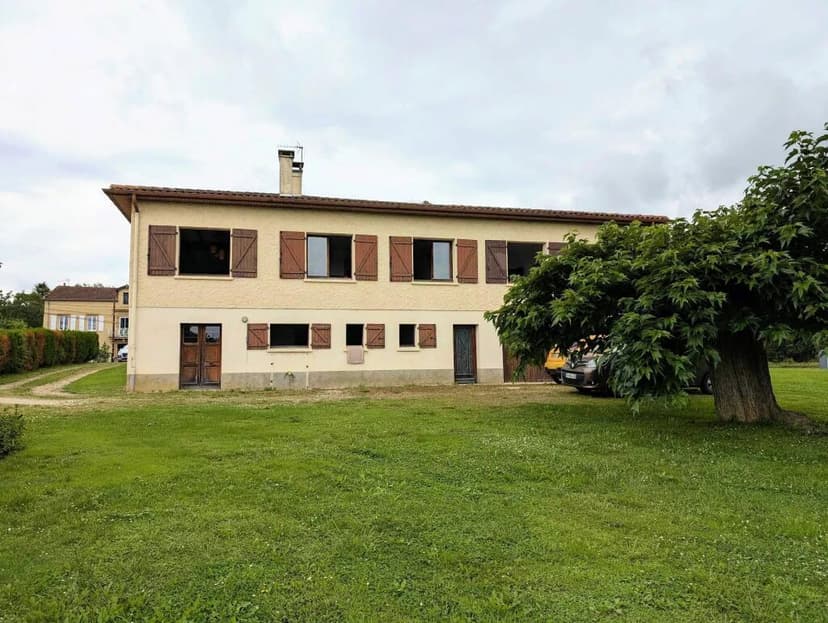
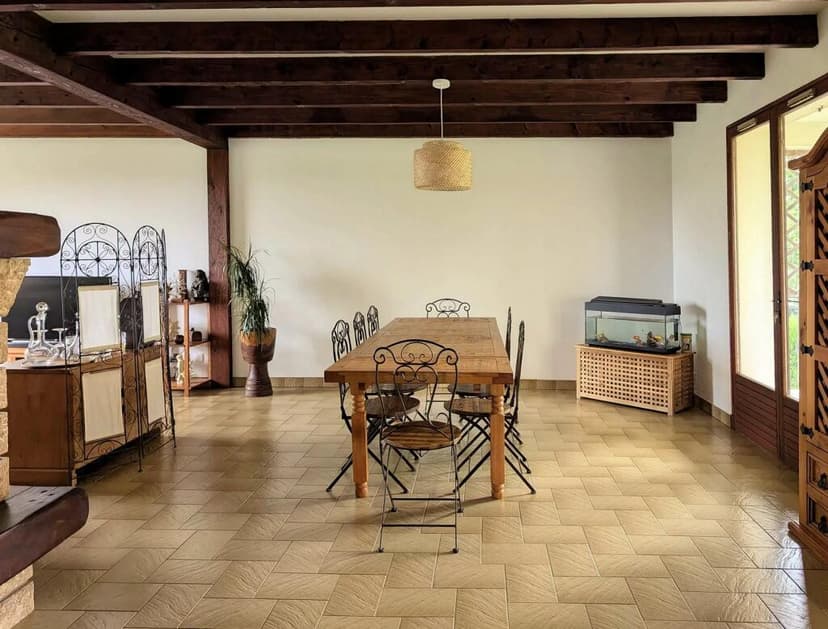
Midi-Pyrénées, Gers, Miélan, France, Miélan (France)
4 Bedrooms · 1 Bathrooms · 160m² Floor area
€210,800
House
No parking
4 Bedrooms
1 Bathrooms
160m²
No garden
No pool
Not furnished
Description
Nestled on the outskirts of the charming town of Miélan in the picturesque Gers department of the Midi-Pyrénées, this spacious 4-bedroom residence offers a tasteful balance of comfort and opportunity in the heart of Southern France. With an inviting blend of countryside tranquility and character, this property is ideal for those looking to immerse themselves in French culture or perhaps seeking a delightful family home.
A generous living space meets the eye as you enter, with an open-plan L-shaped living room and dining area that brim with potential for hosting family gatherings or simply enjoying a quiet evening at home. The recently refurbished kitchen is ready for whatever culinary adventures you might have in store, providing the perfect spot for whipping up traditional French delicacies or simple family meals.
The house offers:
- 4 bedrooms
- 1 bathroom
- Open plan living and dining area
- Recently refurbished kitchen
- Lower level double garage
- Workshop
- Laundry facilities
- Shower room
- Wine cellar
- Potential for further accommodation
On the lower level, you'll find a wealth of additional space. The double garage ensures your vehicles are well protected and gives ample room for storage. For the hobbyist or hands-on homeowner, the workshop is an essential, ideal for tackling any DIY projects. The laundry room is conveniently tucked away, preserving the lower living areas' uncluttered charm. Those desiring more accommodation can transform the versatile space on this level, creating a guest suite, a home office, or an entertainment room.
One of the property's remarkable features is the surrounding grounds, sprawling over approximately 7316 square meters. Whether you have a green thumb eager to cultivate gardens, envision a pool set amidst the lush lawn, or dream of creating an outdoor play area for children, the land offers endless possibilities.
Miélan is a delightful town, rich with local culture and a genuine sense of community. The surrounding area is sprinkled with historical sites, perfect for a leisurely afternoon of exploration. From ancient castles to quaint village markets, the region offers endless walks through history. Enjoy delightful local dining, with classic French cuisine available at quaint cafes and vibrant farmers' markets a stone's throw away. This vibrant locale is suitable for families, couples, or individual seekers of peace.
Living here gives residents a taste of France's authentic rural life. The Midi-Pyrénées is known for its rolling landscapes, which transform with the seasons. The summers are warm, making outdoor activities a pleasure, while the winters invite a cozy atmosphere perfect for enjoying interior spaces. Each season carries its unique charm, allowing for a variety of recreational pursuits and lifestyle enhancements year-round.
The authentic lifestyle in this corner of the world allows one to escape the hustle and bustle of city life. Residents enjoy a quieter pace, where morning coffees can be savored on the veranda, overlooking the gentle French countryside, while the fresh, clean air is a welcome daily companion. The area's culture and rich traditions knit the community, inviting strangers into friends.
Potential buyers should prepare to embrace not just a home but the enviable French lifestyle. Whether you are cooking up a feast with produce from the local market, exploring ancient vineyards for the perfect wine to accompany dinner, or simply unwinding in the ample garden under the starlit sky, the opportunities for enjoyment are boundless.
Overall, this property is a unique opportunity in a fantastic location. The blend of ready-to-move-in convenience with the option to create personalized additional space transforms this house into an extraordinary opportunity. Perfectly situated within easy access to the wider European adventure, a home here allows you to live the dream life you’ve always imagined. Come see this property and let it inspire the possibilities for your future in Miélan.
Details
- Amount of bedrooms
- 4
- Size
- 160m²
- Price per m²
- €1,318
- Garden size
- 2901m²
- Has Garden
- No
- Has Parking
- No
- Has Basement
- Yes
- Condition
- good
- Amount of Bathrooms
- 1
- Has swimming pool
- No
- Property type
- House
- Energy label
Unknown
Images



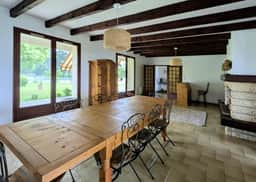
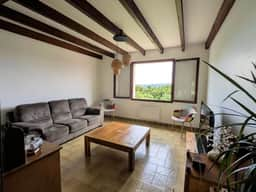
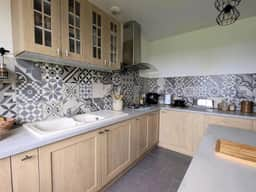
Sign up to access location details
















