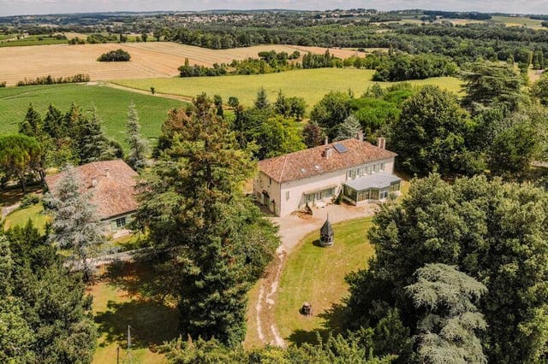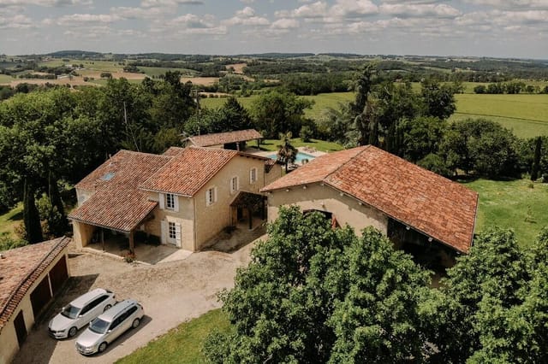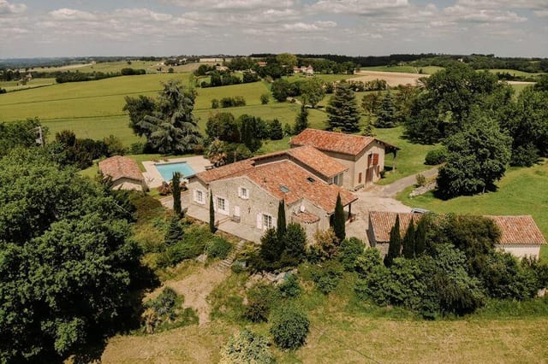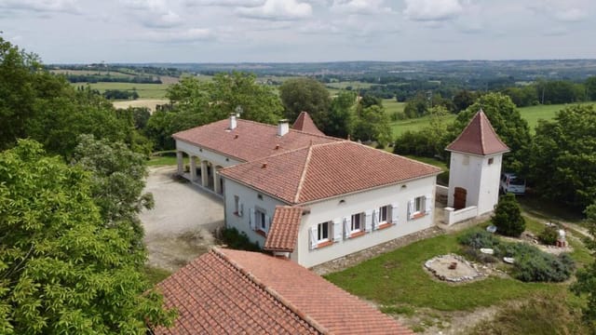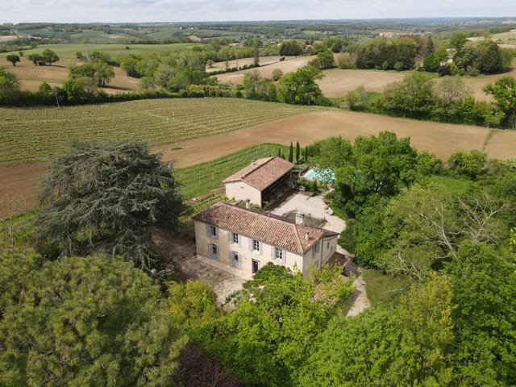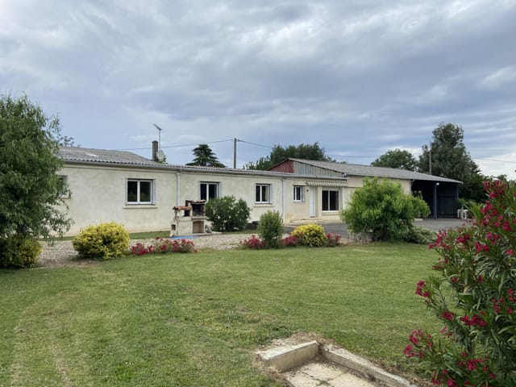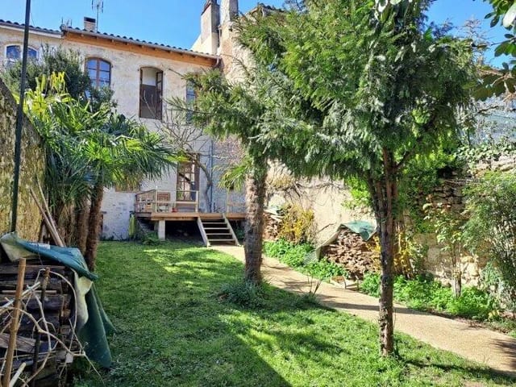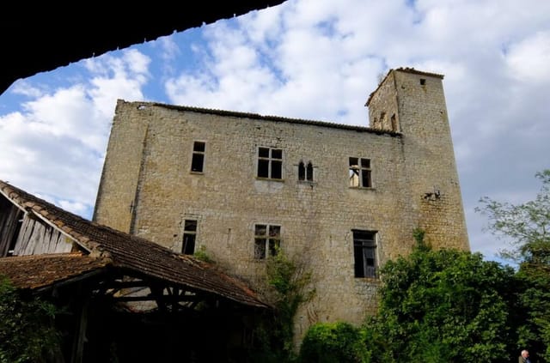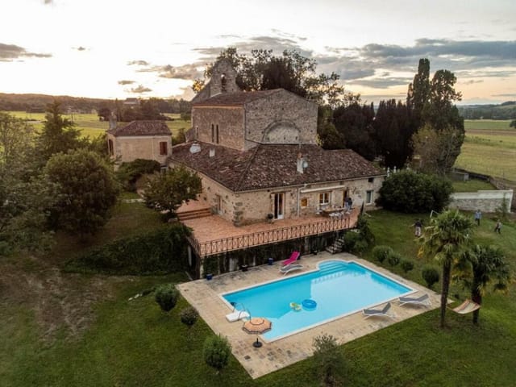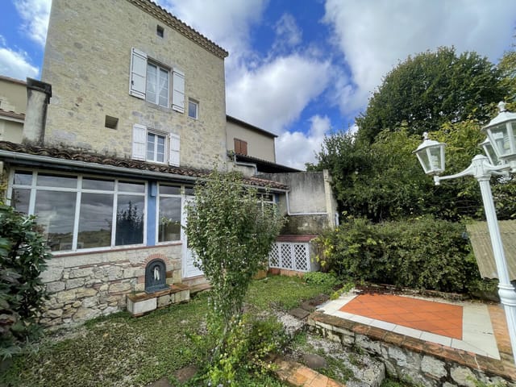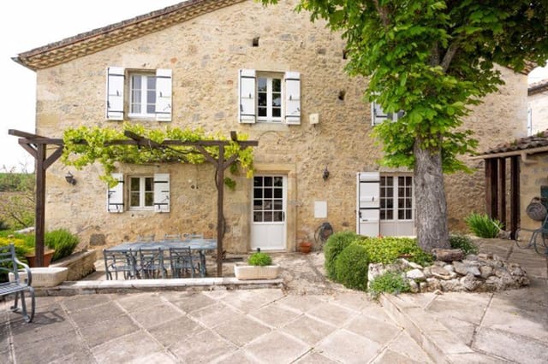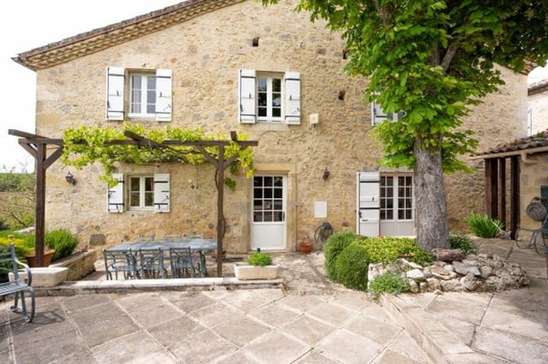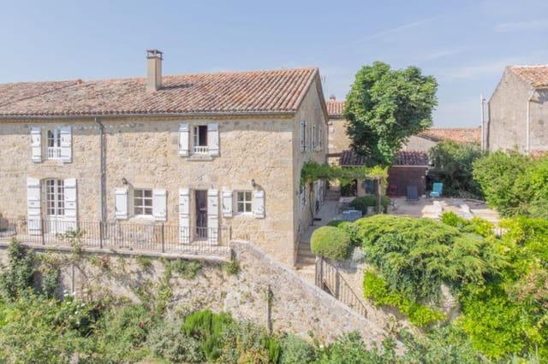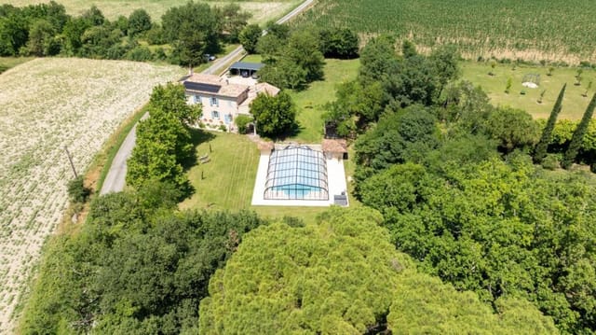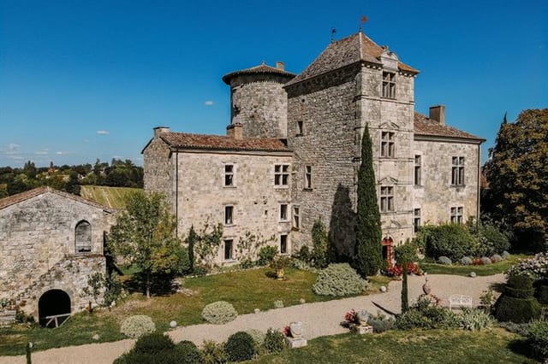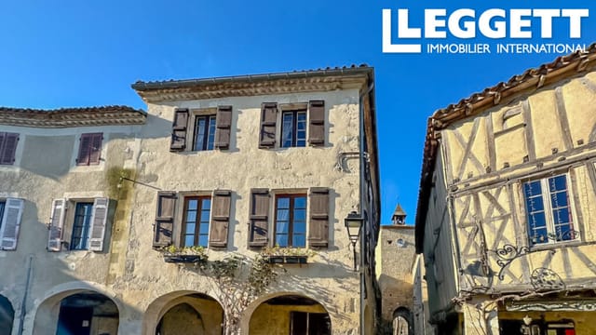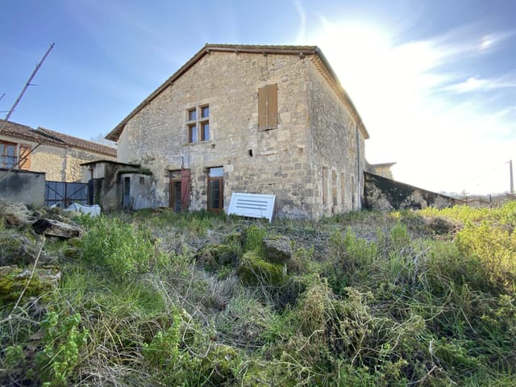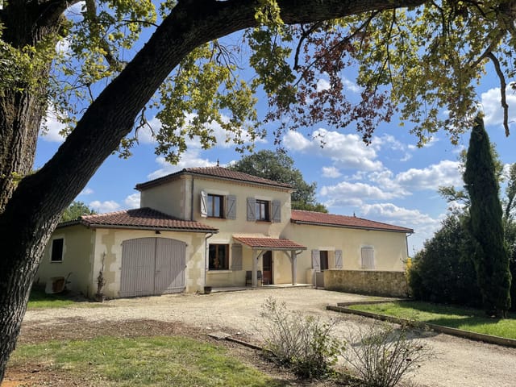Spacious 4-Bedroom Home in Gers, France: Secure Garden, Modern Upgrades, Perfect for Families or Retirees
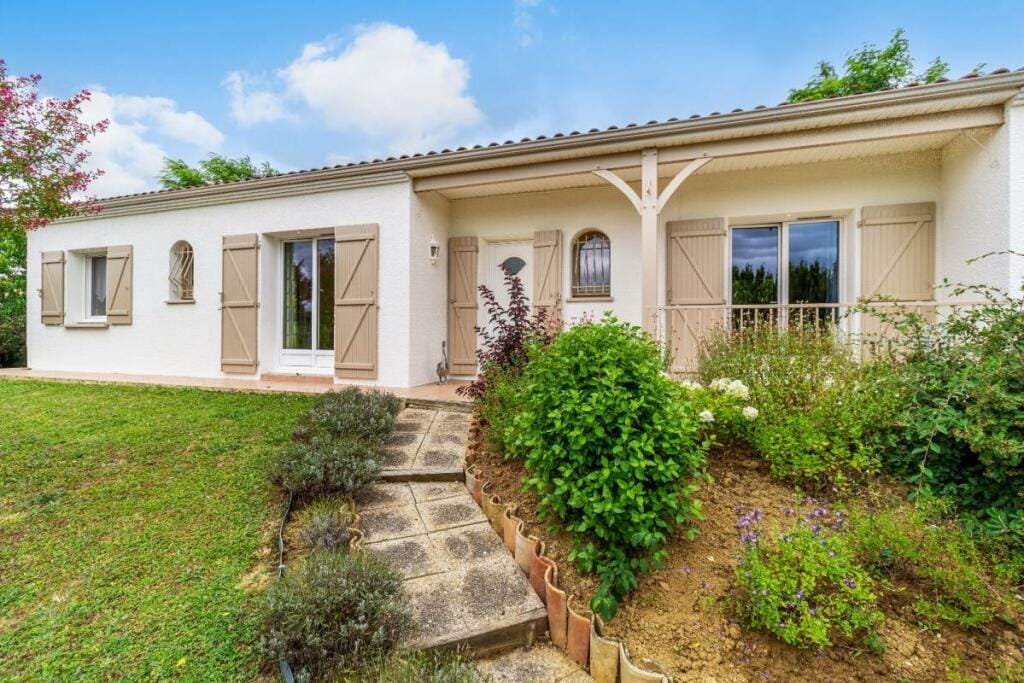
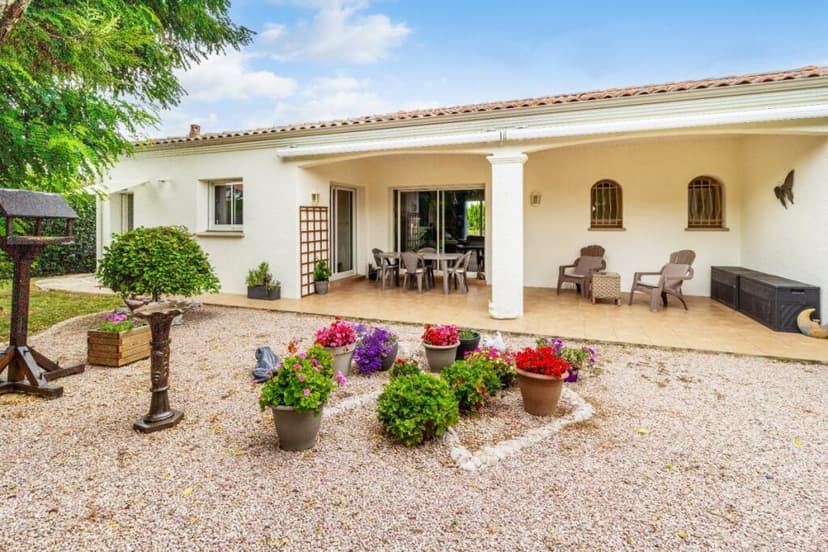
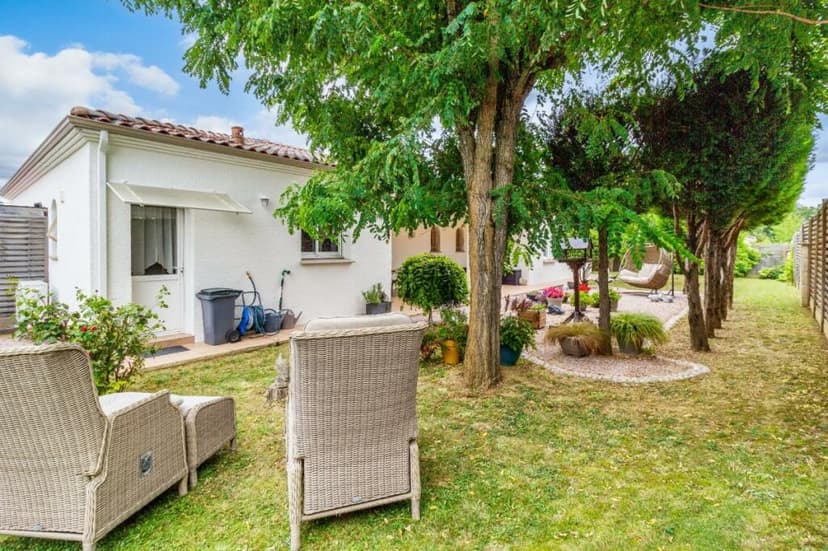
Midi-Pyrenees, Gers, Condom, France, Condom (France)
4 Bedrooms · 1 Bathrooms · 110m² Floor area
€280,000
House
No parking
4 Bedrooms
1 Bathrooms
110m²
Garden
Pool
Not furnished
Description
Nestled on the tranquil edge of a charming Gascon town, this delightful four-bedroom home in Condom, France, offers an inviting blend of comfort, convenience, and local flair. Living in Condom, located in the scenic region of Midi-Pyrenees in the Gers department, offers an experience steeped in rich culture and stunning landscapes. Known for its vineyards, rolling hills, and historical heritage, Condom is ideal for foreign buyers seeking solace in a quintessentially French setting that balances rural charm with modern amenities.
This house boasts a good condition with well-appointed interiors and thoughtful upgrades by the current owners. It's perfect for retirees or young families looking for a manageable retreat. Built in 2005, the house has been carefully maintained and is ready for immediate occupancy. The renovations carried out over the years have added considerable appeal and modern conveniences.
As you approach the property, you'll pass through a newly installed secure gate leading to a sloping stone entryway. The journey from the street to the home is like a little preview of the tranquility that awaits. The front terrace, an ideal spot for morning coffee or evening relaxation, sets the stage for the home's inviting atmosphere.
Step inside, and you'll find yourself in a spacious, air-conditioned living room spanning 38 square meters. This room is a wonderful space to unwind, with doors leading to a terrace that offers seamless indoor-outdoor living—a true French lifestyle experience. The adjacent kitchen, fully fitted and modern, provides convenience and style, making meal preparation a joy. The kitchen also has direct access to the garage for practicality.
Three double bedrooms, each equipped with fitted cupboards, offer ample space for rest and relaxation. Two of these rooms enjoy the comfort of air conditioning, ensuring a good night's sleep even during the warm summer nights characteristic of the area's mild Mediterranean climate. A single bedroom, versatile in its usage, currently serves as a snug room. Additionally, there is a well-sized office space of 7.3 square meters, perfect for those working from home or requiring a study area.
The two newly renovated shower rooms enhance the home's functionality, both featuring towel rails and windows for natural light, with one incorporating a WC. A separate toilet provides additional convenience, especially during gatherings with family and friends.
- 4 spacious bedrooms
- Air conditioning in key areas
- Fully fitted, modern kitchen
- 2 new shower rooms
- Separate toilet
- Office space
- Living room with terrace access
- Spacious, secure garage
- Newly installed gate and driveway
- Attractive terrace and garden
The garden of the property is a true gem, offering a gravelled seating area perfect for leisurely afternoons from spring to fall. With mature trees and shrubs, the garden promises privacy, while its small size makes maintenance easy—ideal for those who want to enjoy a garden without it becoming a chore. The possibility to add a small pool presents an exciting opportunity for enhancement.
Living in Condom immerses you in a rich local culture. The town is renowned for its Armagnac production, and the surrounding countryside is dotted with vineyards and picturesque views. The community is lively, with markets selling local produce, cafés, and restaurants offering exquisite French cuisine. Nearby, the town of Agen offers additional amenities such as shopping centers and cultural sites.
The climate in Condom is predominantly mild, with warm summers and cool, but not harsh, winters. It's an environment that supports a comfortable, year-round lifestyle, the kind that many expats seek when moving to France.
For those interested in activities, the area provides plenty of options. Hiking, cycling, and horse riding through the beautiful countryside are popular pastimes. Historical sites like the Cathédrale Saint-Pierre and the nearby bastide towns offer fascinating day trips.
In conclusion, this lovely home in Condom, France, invites you to explore the possibilities of life in a serene and historic part of France. Its good condition, combined with its appealing location, makes it a precious find for overseas buyers and expats. If you're ready to embark on your French adventure, this house in Condom is well worth considering. This is truly a place to arrive with your bags and start living the dream!
Details
- Amount of bedrooms
- 4
- Size
- 110m²
- Price per m²
- €2,545
- Garden size
- 900m²
- Has Garden
- Yes
- Has Parking
- No
- Has Basement
- No
- Condition
- good
- Amount of Bathrooms
- 1
- Has swimming pool
- Yes
- Property type
- House
- Energy label
Unknown
Images



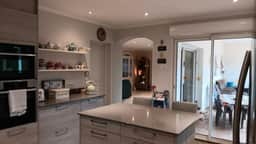
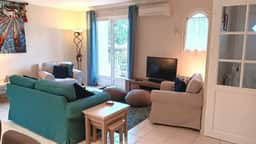
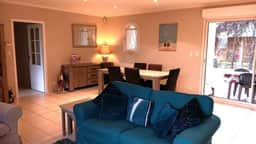
Sign up to access location details


















