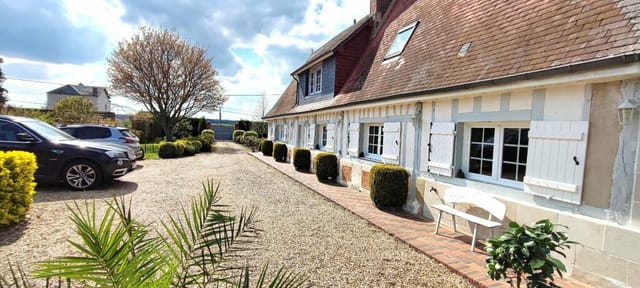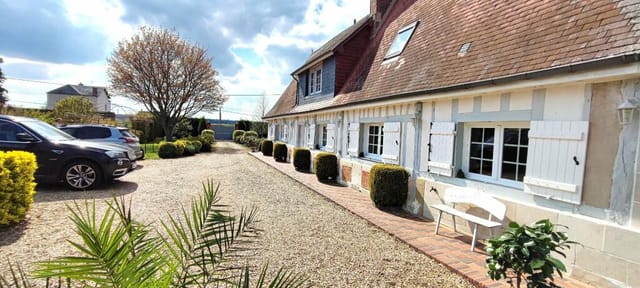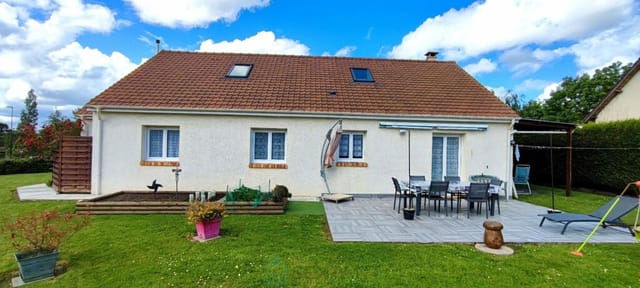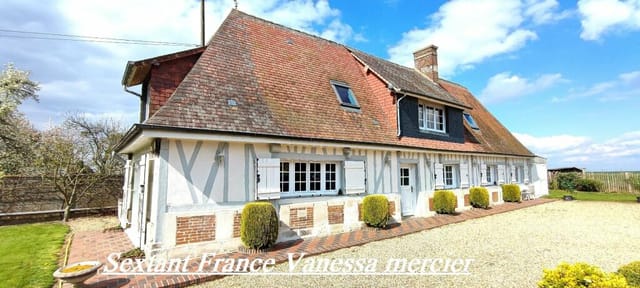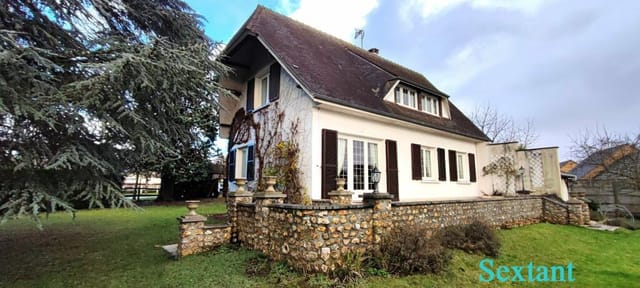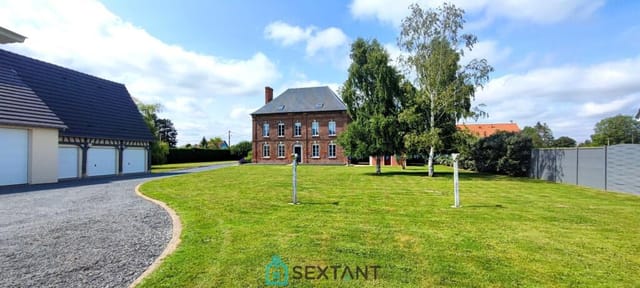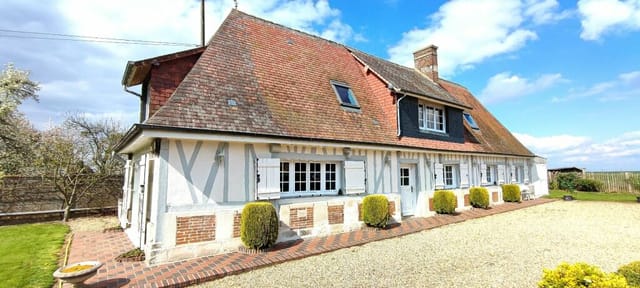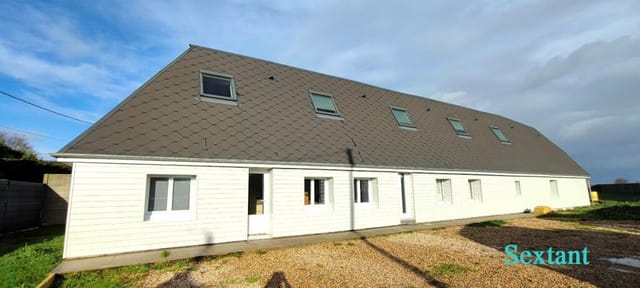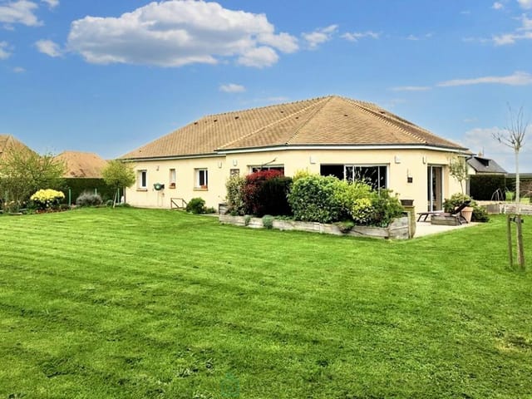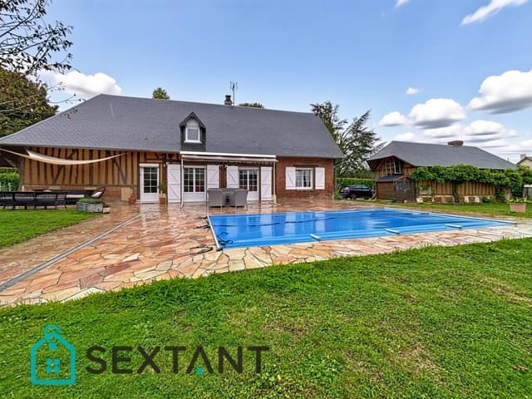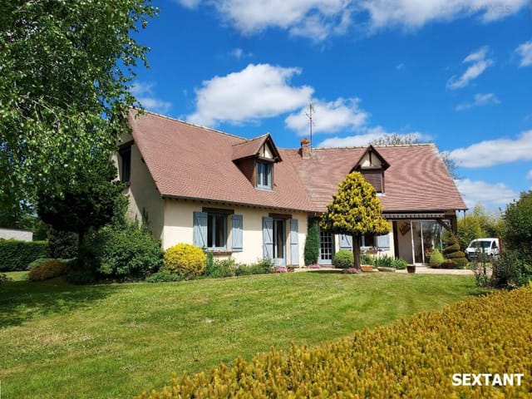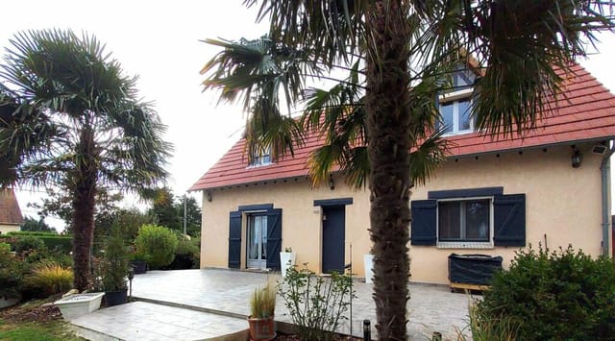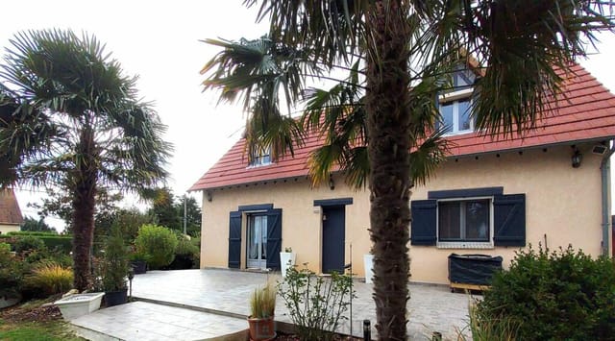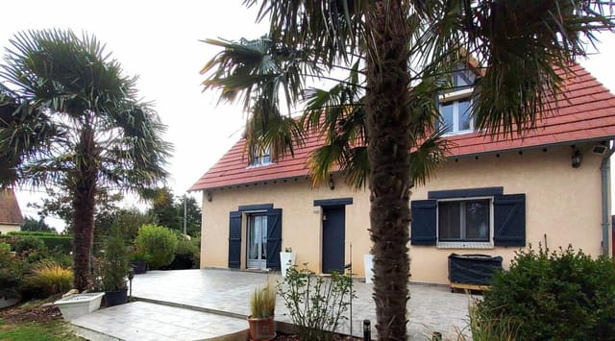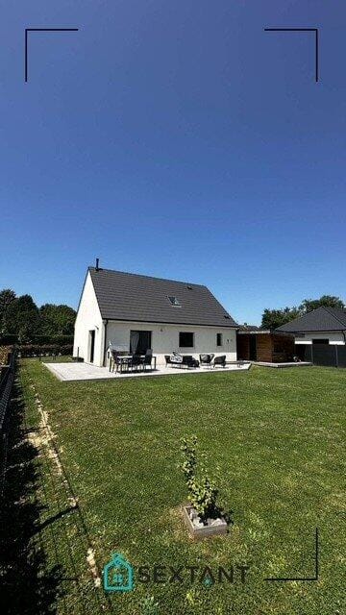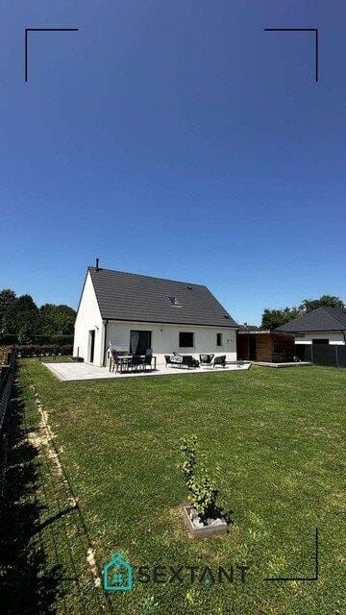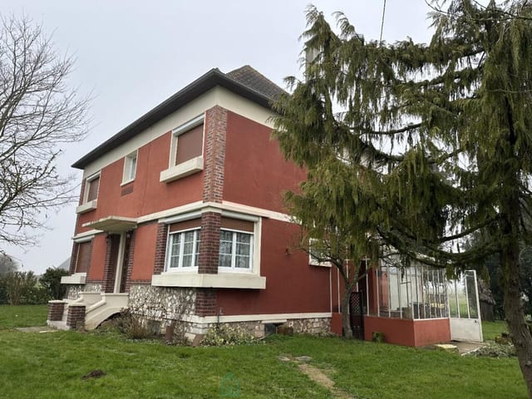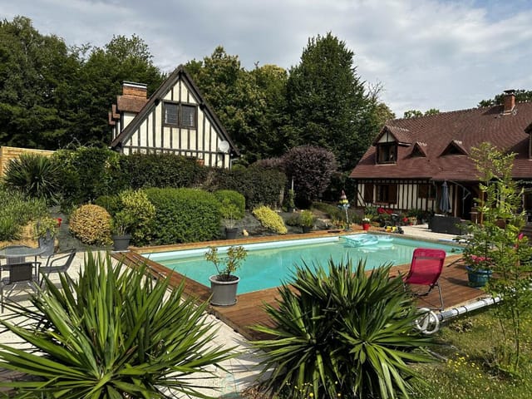Spacious 4-Bedroom Family Home with Lush Garden in Neubourg, Normandy
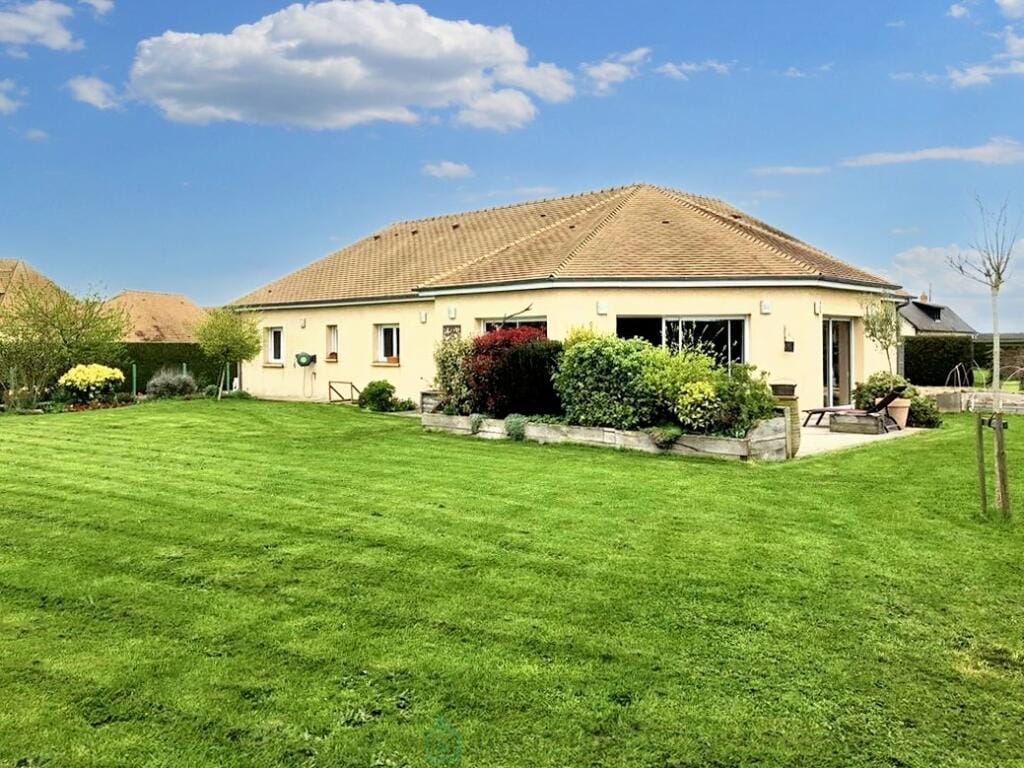
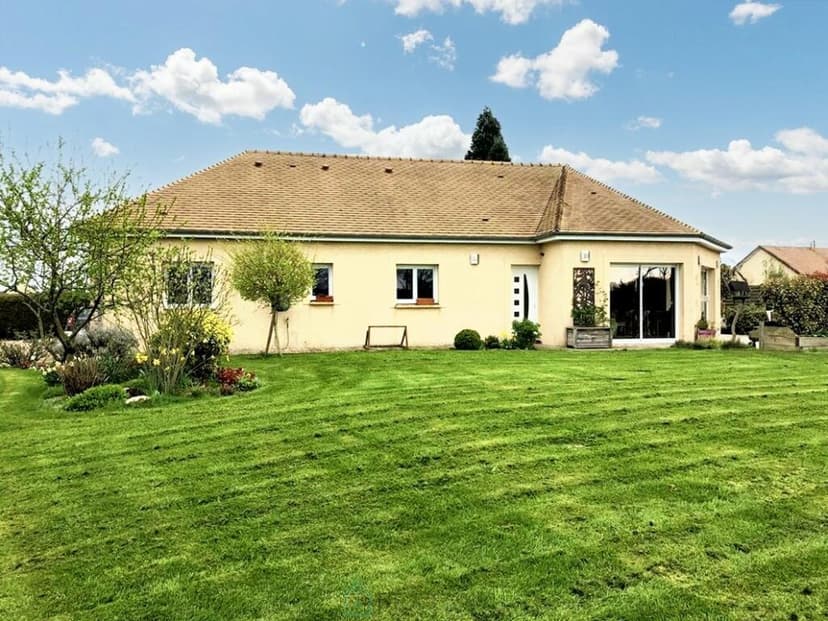
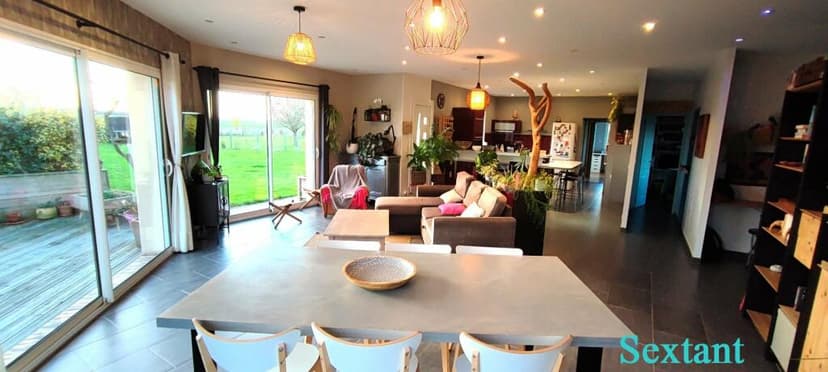
Normandy, Eure, Le Neubourg, France, Le Neubourg (France)
4 Bedrooms · 1 Bathrooms · 145m² Floor area
€309,900
House
Parking
4 Bedrooms
1 Bathrooms
145m²
Garden
No pool
Not furnished
Description
Situated in the charming town of Le Neubourg within the iconic Normandy region of Eure, France, this delightful four-bedroom single-storey house offers a seamless blend of comfort and tranquility. Ideal for families or those looking to settle into a peaceful life, this property spans an impressive 145 square meters of living space, completely modernized to suit contemporary living standards.
The house welcomes you with a large entrance hall that leads into a luminously spacious living room, approximately 70 square meters in size. This main living area is graced by ample natural light and includes a state-of-the-art open kitchen, fully equipped with modern appliances, perfect for family mealtimes or entertaining guests. Adjacent to the kitchen is a convenient laundry room.
Living arrangements are well thought out, with four well-proportioned bedrooms, making it suitable for a family. One bedroom boasts an adjoining dressing room, while another features built-in wardrobes. The bathroom is designed for relaxation and functionality, equipped with a walk-in shower, double sinks, and a separate bathtub, providing a spa-like atmosphere.
Additional features and amenities include:
- Underfloor heating for maximum comfort
- Air-to-air heat pump
- Electric roller shutters ensuring privacy and security
- High-speed fiber internet, perfect for those who work from home
- Large indoor parking area
- A beautifully maintained, enclosed wooded garden spanning 2805 square meters
- An inviting wooden terrace, perfect for outdoor dining or relaxation
- Additional storage solutions include a sizeable wooden building with a carport and a large chalet with an attic and lean-to
The property's location is notably serene, enveloped by verdant scenery and not overlooked, offering a high degree of privacy and peace. For enthusiasts of outdoor and leisure activities, the residence is merely a stone’s throw away from local amenities and shopping options, with the nearest town center just 5 minutes away. Families will appreciate the proximity to schools and convenient school transport services. For travel and commuting, the Brionne SNCF station is 15 minutes away, providing efficient regional access.
For those interested in equestrian pursuits, an equestrian center is located only 1km away. Golf aficionados will enjoy the nearby Chateau du Champ de Bataille and its golf course, located just four minutes from the property. The surrounding area of Normandy is rich with history and culture, offering numerous opportunities for exploration and recreation. The cities of Evreux, Rouen, and the picturesque town of Honfleur are within comfortable driving distances, providing excellent venues for weekend getaways.
Living in Normandy offers a unique climate, characterized by mild winters and comfortable summers, conducive to enjoying the outdoors and the lush, green landscape that the region is known for.
Ideal for a family looking to establish roots in a serene setting, or an overseas buyer seeking a quintessential French living experience, this house in Le Neubourg encapsulates a perfect blend of modern amenities and natural beauty. It stands ready to welcome you without necessitating any initial work – a seamless move-in ready home awaiting your personal touch.
Details
- Amount of bedrooms
- 4
- Size
- 145m²
- Price per m²
- €2,137
- Garden size
- 2805m²
- Has Garden
- Yes
- Has Parking
- Yes
- Has Basement
- No
- Condition
- good
- Amount of Bathrooms
- 1
- Has swimming pool
- No
- Property type
- House
- Energy label
Unknown
Images



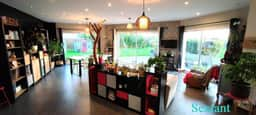
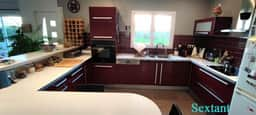
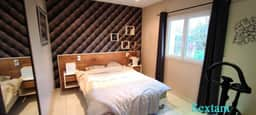
Sign up to access location details


















