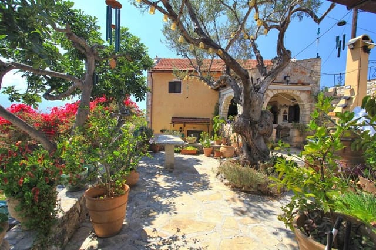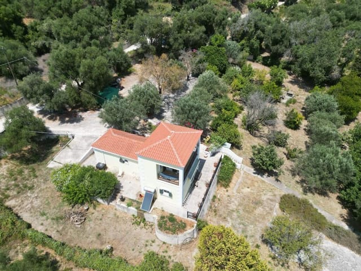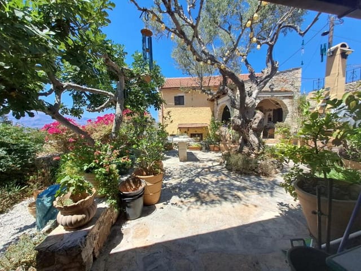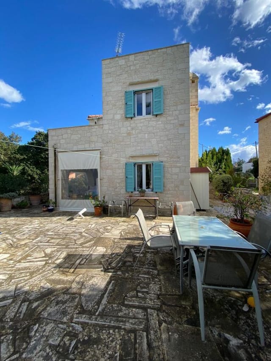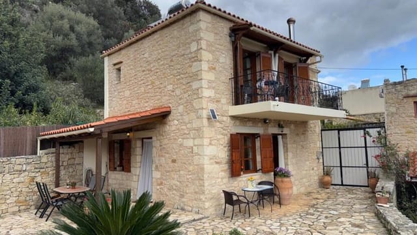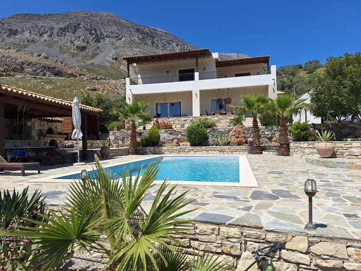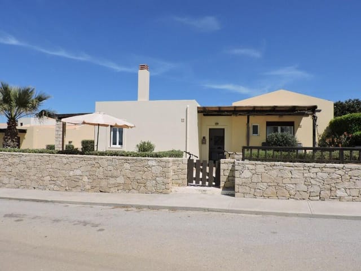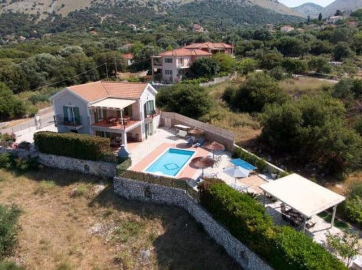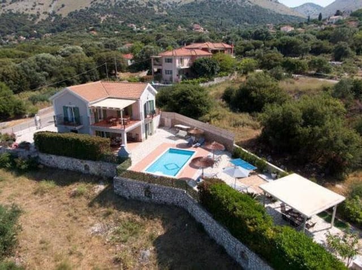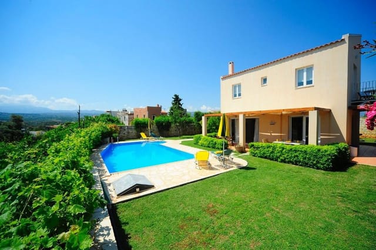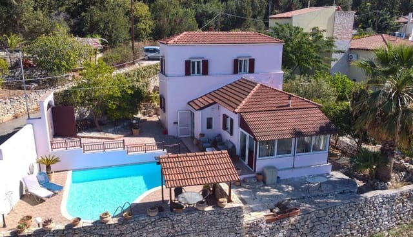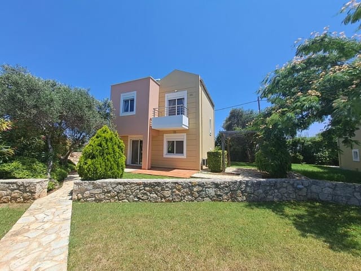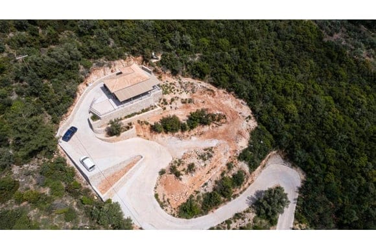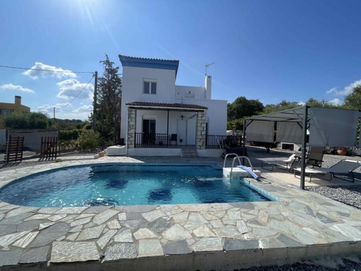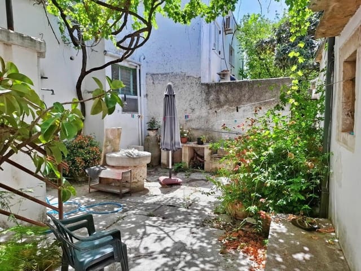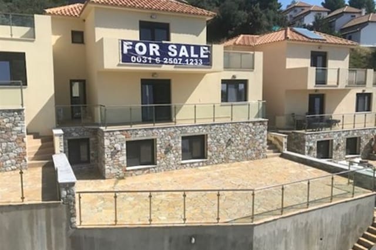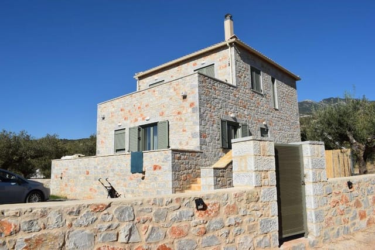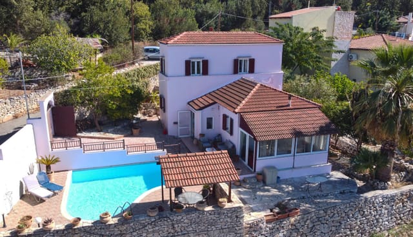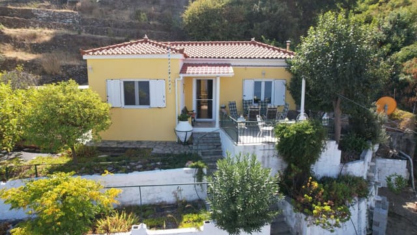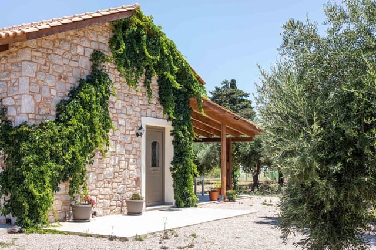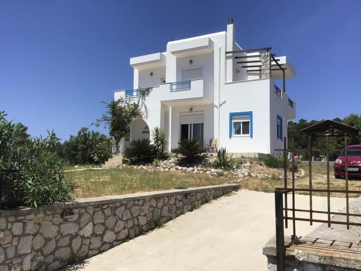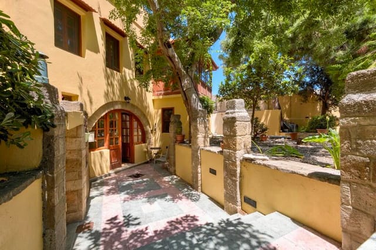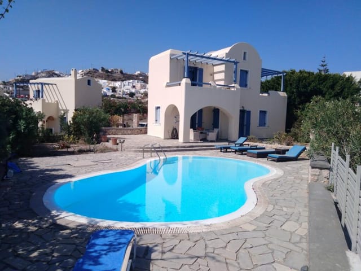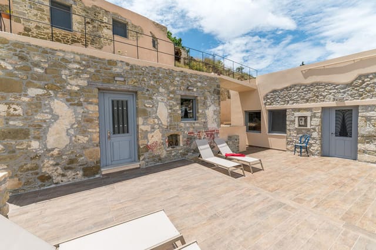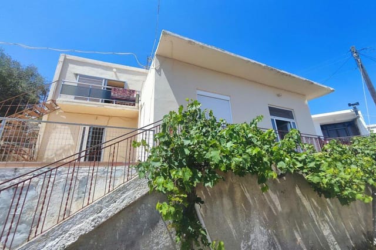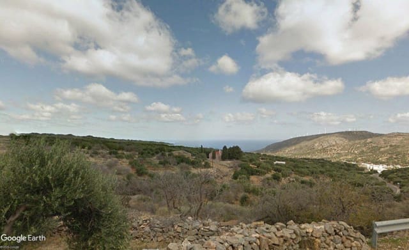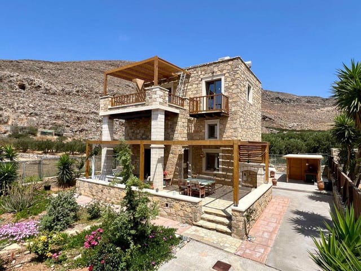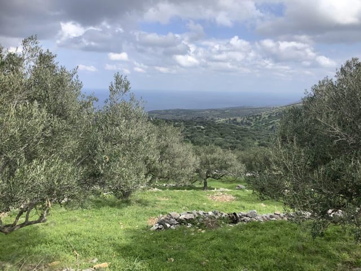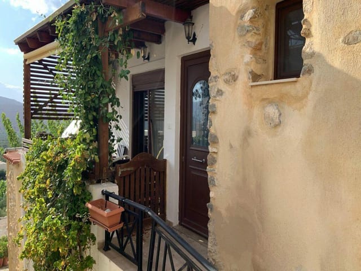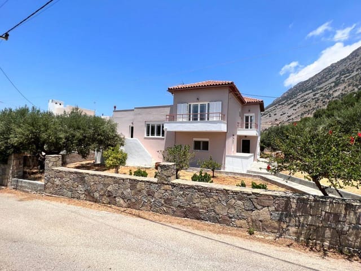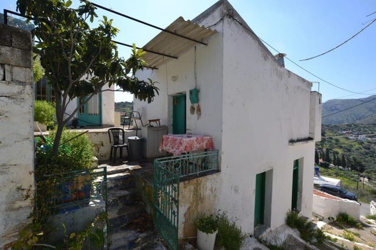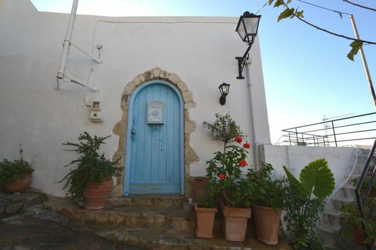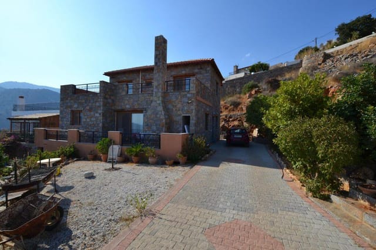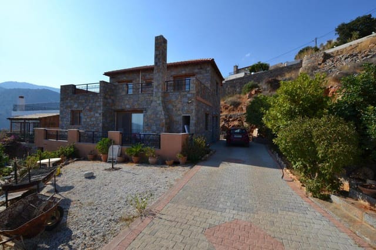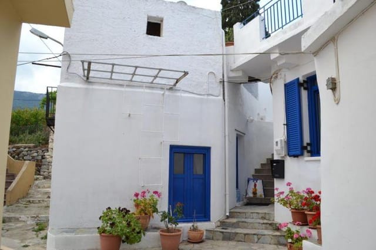Spacious 4-Bedroom Coastal Villa in Kefalos, Kos with Sea Views and Private Gardens

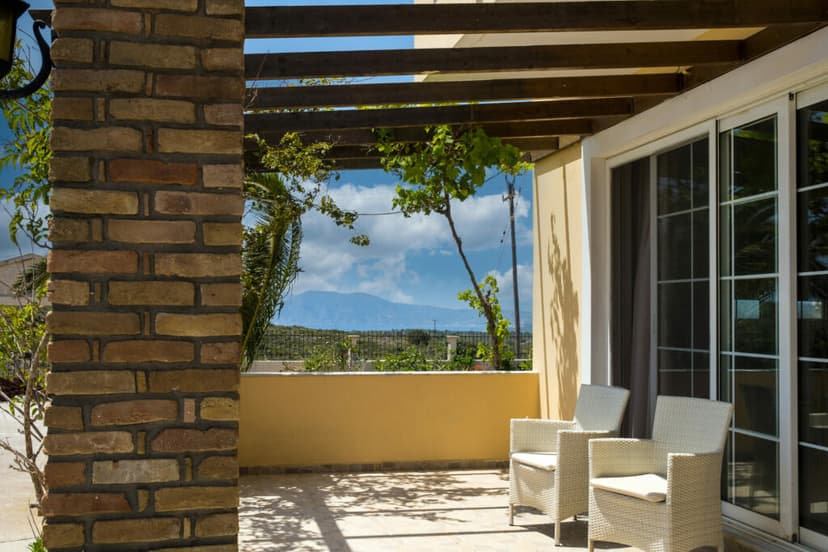
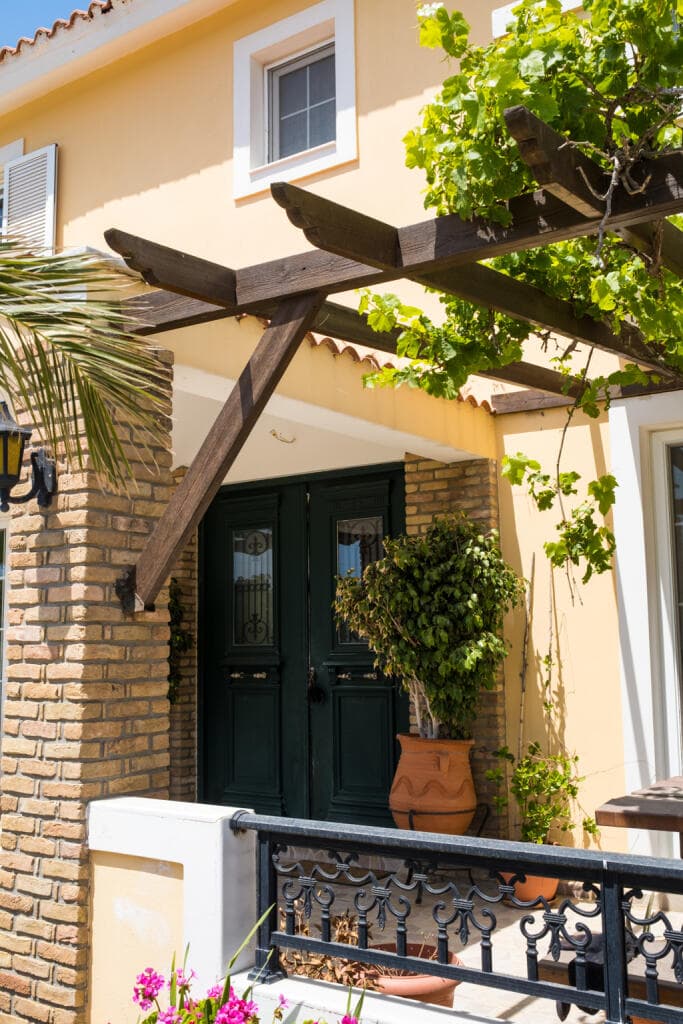
Dodecanese islands, Kos, Kefalos, Greece, Antimachia (Greece)
4 Bedrooms · 2 Bathrooms · 196m² Floor area
€395,000
Villa
No parking
4 Bedrooms
2 Bathrooms
196m²
Garden
No pool
Not furnished
Description
Set against the picturesque backdrop of the Dodecanese Islands on Kos, the Palm Villa offers a unique blend of rural charm and modern comfort ideal for those looking to make a home or invest in a property away from the hustle of the urban sprawl. Located in Kefalos, a tranquil village endowed with natural beauty and historical significance, this villa ensures you appreciate both the privacy and accessibility vital for a serene family life.
The Palm Villa sits on a generous plot of 4,000 sqm, graced with lush greenery, palm trees, and floral abundance. The 196 sqm villa features four sizable bedrooms, dual bathrooms across the two floors, and a robust layout that supports a fulfilling family living experience. The ground floor comprises a cozy dining room connected to a kitchen, while the living room offers ample space for gatherings. Noteworthy are the wood accents flooring, which add a touch of warm rustic charm throughout the bedrooms, staircase, hallway, and living spaces, while the kitchen and bathrooms feature practical tiled floors.
From family dinners prepared in the well-appointed kitchen to leisurely afternoons in the sun room (conservatory) or around the outdoor barbecue and wood-burning oven, the Palm Villa is truly a family sanctuary. Additional amenities like significant storage space of 40 sqm and a private driveway make everyday living both comfortable and convenient.
A neighboring plot can be part of the purchase, featuring a solar panel system which can be a beneficial long-term investment, ensuring the villa is not just a home but a wise financial decision.
Living in Kefalos connects you with the roots of Kos, being its first capital. Its location on a gentle hill offers breathtaking views of the Aegean Sea, setting a perfect scene to explore numerous sandy beaches including the famous Paradise Beach, less than 5km away. Kos Town, the present capital, is just 30km away, providing all the modern conveniences including shopping, healthcare, and entertainment.
The climate here is predominantly Mediterranean with mild, wet winters and hot, dry summers, ideal for outdoor activities and year-round exploration. The local culture is rich in heritage with remnants from antiquity and the Byzantine and Venetian eras. Make your weekends special with trips to historic sites or just by soaking in the sunsets that light up the Aegean horizon from your own balcony.
The villa, with its spaces and facilities, encourages a balanced lifestyle. Whether it is nurturing a garden, hosting friends and family, or simply enjoying the tranquility and stunning views, Palm Villa offers ample opportunities to craft the life you desire.
Features of the Property:
- Four Bedrooms
- Two Bathrooms
- Spacious Dining and Living Room
- Kitchen
- Underfloor Central Heating (Oil-fired)
- Double Glazing
- Wooden Flooring in Bedrooms, Staircase, Hallway, Dining Room, and Lounge
- Tiled Bathrooms and Kitchen
- Sun Room (Conservatory)
- Outdoor Barbecue Area and Wood-burning Oven
- Separate Storage Room (40 sqm)
- Private Driveway
- Spacious Plot (4,000 sqm)
Amidst the serenity of Kefalos, Palm Villa offers a unique living experience for expats and overseas buyers seeking a blend of quiet countryside retreat with the advantages of nearby urban amenities. This well-maintained property, with its homey yet elegant allure, is perfect for families looking to treasure every moment and create a lifetime of memories in the beautiful setting of Kos.
Details
- Amount of bedrooms
- 4
- Size
- 196m²
- Price per m²
- €2,015
- Garden size
- 4000m²
- Has Garden
- Yes
- Has Parking
- No
- Has Basement
- No
- Condition
- good
- Amount of Bathrooms
- 2
- Has swimming pool
- No
- Property type
- Villa
- Energy label
Unknown
Images
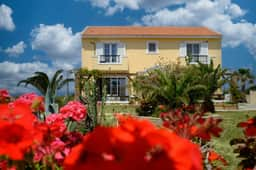


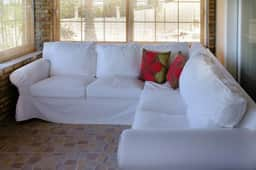
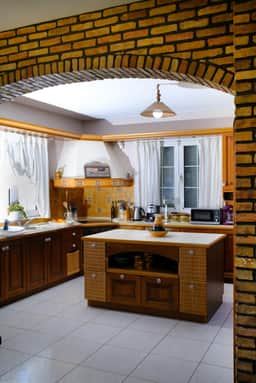
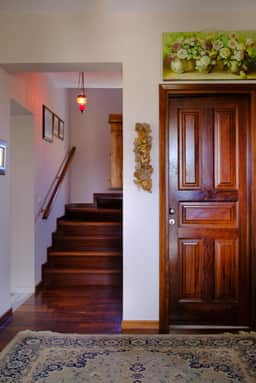
Sign up to access location details
