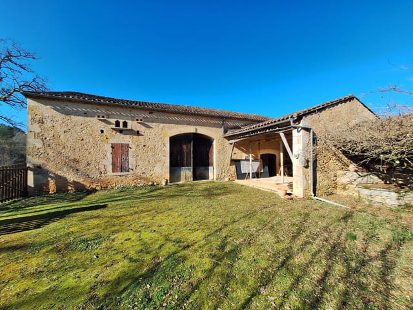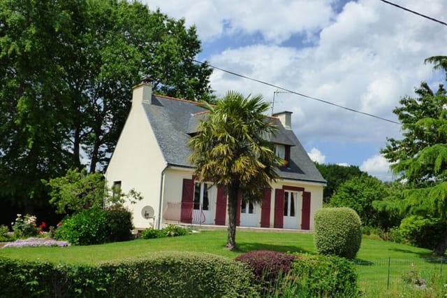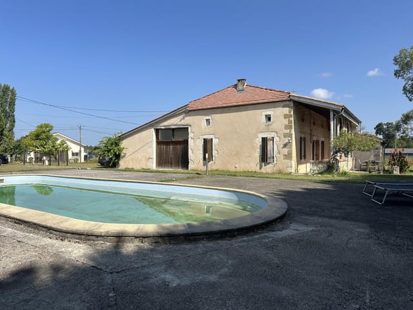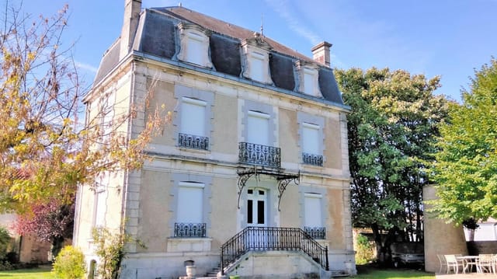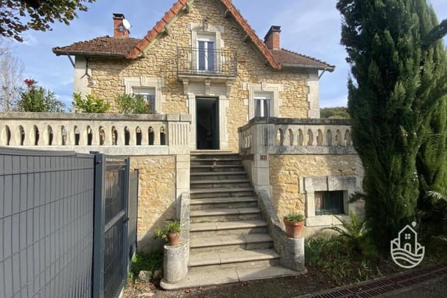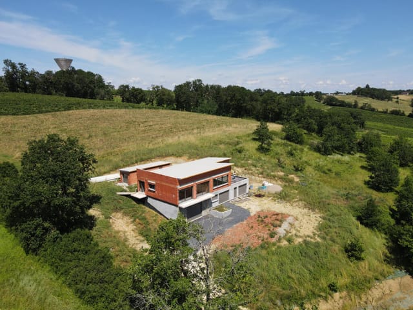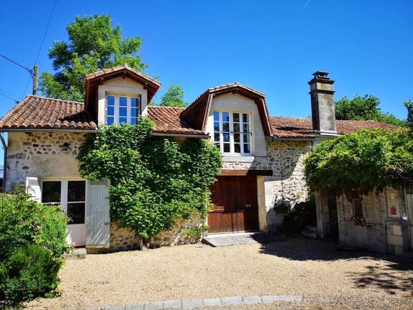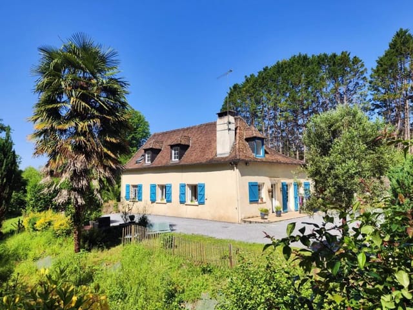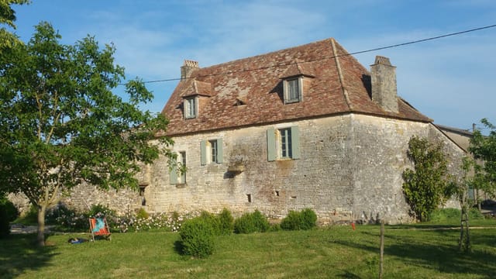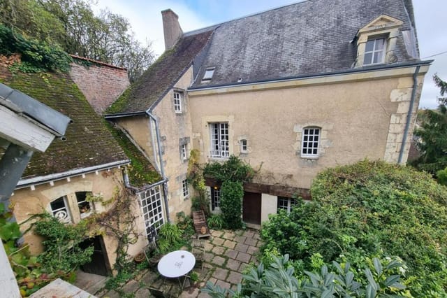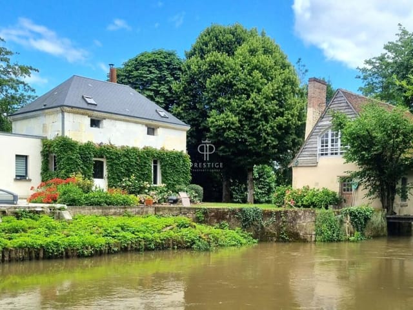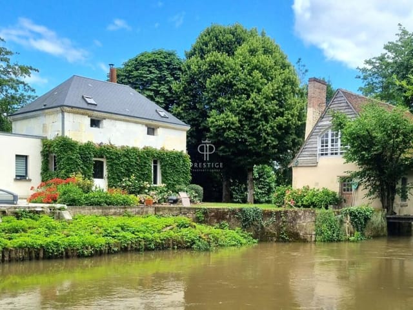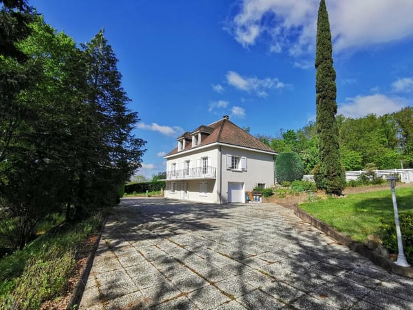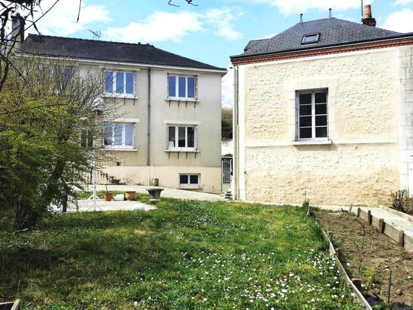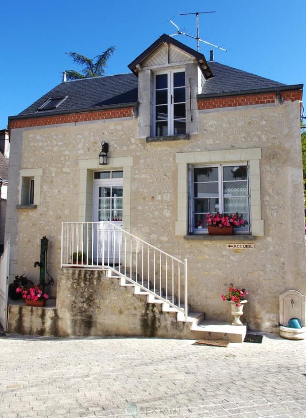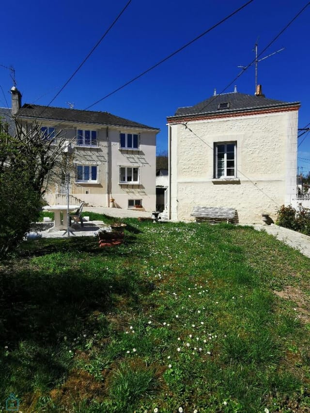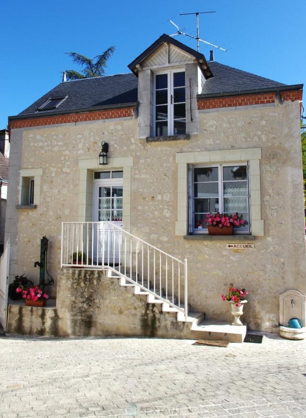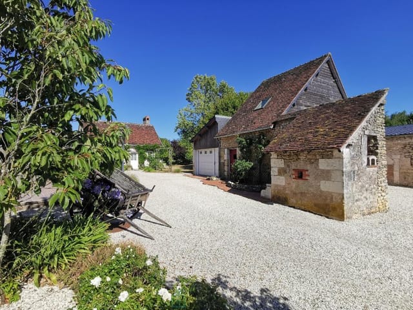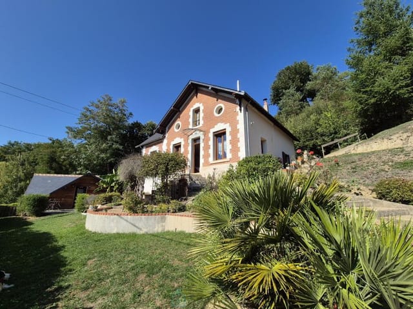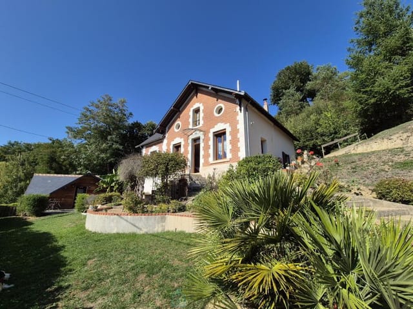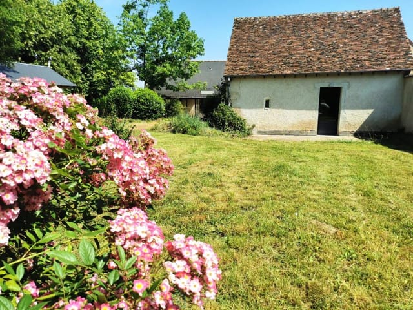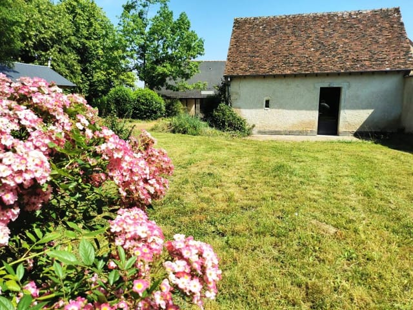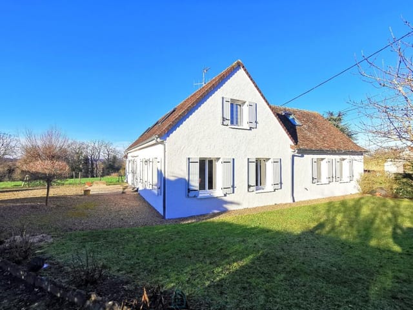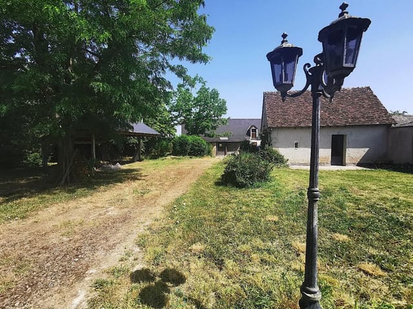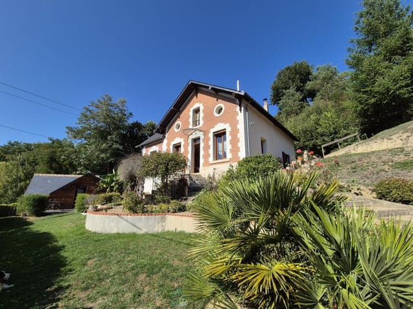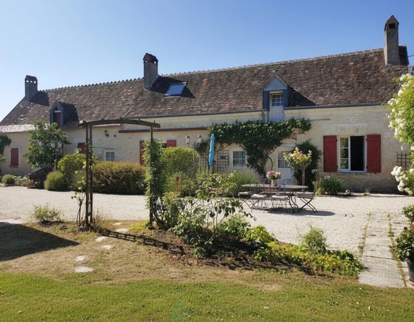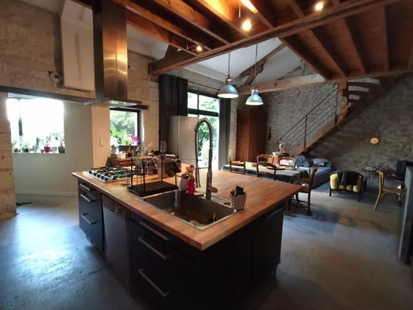Spacious 3-Bedroom House with Pool, Garden & Home Office in Vendôme - 15 Mins South, Near TGV Station
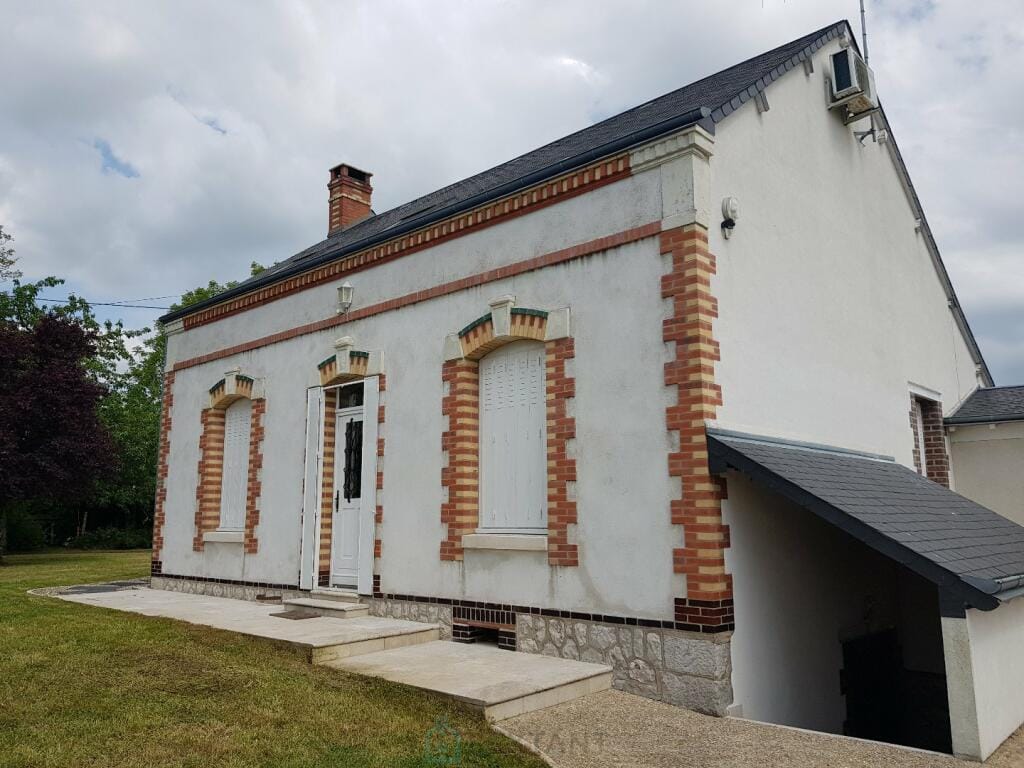
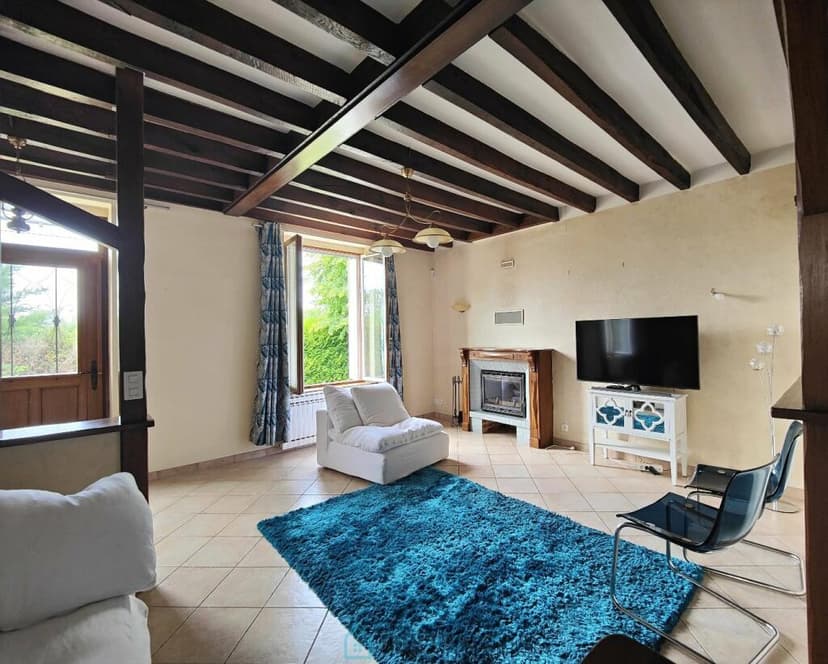
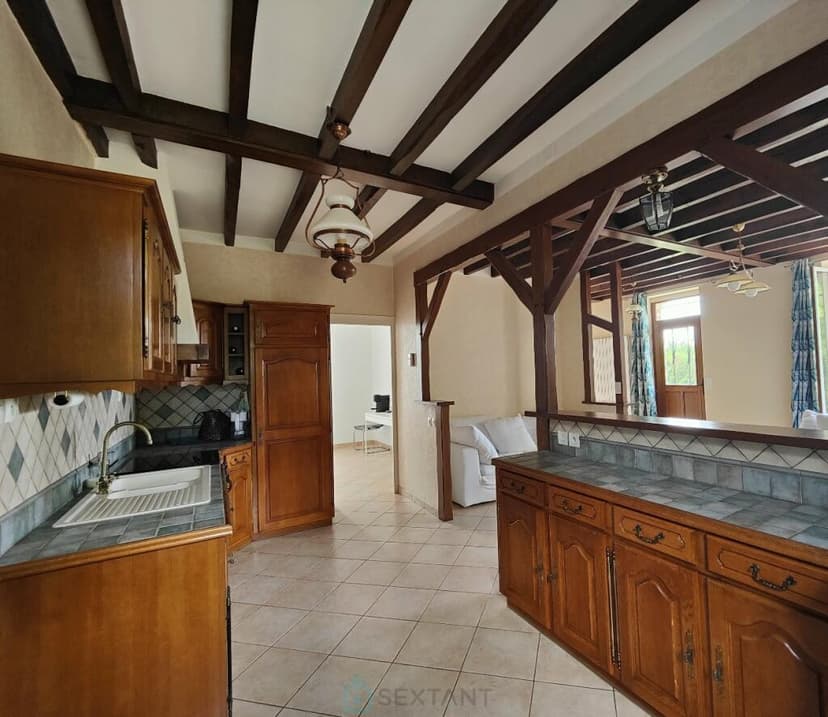
Centre, Loir-et-Cher, Vendôme, France, Vendôme (France)
3 Bedrooms · 1 Bathrooms · 120m² Floor area
€289,500
House
No parking
3 Bedrooms
1 Bathrooms
120m²
Garden
Pool
Not furnished
Description
Nestled in the heart of the delightful French countryside, this charming 19th-century house offers an intriguing blend of rustic charm and modern comforts. Located just 15 minutes south of the enchanting town of Vendôme and a short 20-minute ride from the fast-paced convenience of the TGV station, it presents an ideal opportunity for overseas buyers seeking a serene lifestyle amidst the picturesque landscapes of the Loire Valley.
Ah, the joys of country life! Here in Centre, Loir-et-Cher, the peaceful village of Lancé awaits you with open arms and plenty of charm. As you step into this lovingly maintained 1890s house, you’ll be greeted by surprises at every turn. Life in this area is slow and enchanting, offering a stark contrast to the bustling urban centers. Its moderate climate means you can enjoy all four seasons without the extremes, while each brings its unique beauty to the landscape.
Upon entering the property, you are embraced by a generous 35m² living room, a cozy and welcoming space that opens gracefully into a fully-equipped, semi-open kitchen. This setting is perfect for those who love to cook and entertain, allowing the aromas of French cuisine to drift through the air. Now imagine everyone gathered around the table in the adjoining dining room, savoring hearty meals and laughter.
The ground floor also offers a cozy bedroom and all-important bathroom, alongside a practical toilet. The clever design continues with access to a boiler room/laundry, which leads conveniently to a spacious garage. It’s all about seamless living here, with everything you need right at your fingertips.
Step out to the lovely veranda—an enchanting place where a summer kitchen invites gatherings in the warmer months. Picture yourself sipping a chilled glass of rosé under the gentle summer sky, as the beautiful terrace becomes a backdrop for endless moments of relaxation. Moving upstairs, you’ll find air conditioning, a blessing during the warmer months, gracing a large landing. This floor hosts two inviting bedrooms, a modern bathroom with a toilet, and a practical office space.
Now let's talk about the charming gardens that wrap around this home. For those with a green thumb, there’s a true paradise waiting. A garden adorned with fruit trees thrives here, providing fresh bounty right at your doorstep. A vegetable garden—with its own well—promises a cornucopia of fresh produce, a delightful chance to embrace sustainable living.
And oh, the joys of a heated swimming pool! Imagine warm summer days spent gliding through the water, the sun basking down on you. This secluded retreat could become your sanctuary, a place where family-friendly moments blossom into unforgettable memories. Life here is truly about connecting with nature.
Key features of this charming property include:
- 120m² of living space
- 3 spacious bedrooms
- 1 well-appointed bathroom
- Generous living room opening to kitchen
- Adjoining dining room
- Large attic space
- Practical boiler room and laundry
- Spacious garage
- Enchanting veranda with summer kitchen
- Beautiful terrace
- Well-maintained gardens
- Thriving fruit trees and vegetable garden
- Heated swimming pool
- Garden shed
- Two carports
- Well-built cellar
Living in this locale offers a quaint charm that’s hard to find elsewhere. The tranquil rhythm of life here invites relaxation, whether you're exploring the nearby Château of Vendôme, taking a scenic stroll along the Loir River, or mingling with locals in the bustling marketplace sampling delicious cheeses and wines.
For the expatriate or overseas buyer, Vendôme and the surrounding areas offer a culturally rich, welcoming community. Known for its vibrant art scene and historic sites, there’s always something to see and do, yet it's never overwhelmingly busy.
This beautifully preserved house, brimming with potential, is priced at €289,500. It’s waiting for those who want to immerse themselves in the heart of French culture, enjoy a peaceful existence and create cherished memories in a home that tells a story of its own. Don't miss out on this opportunity—contact for more detailed insights and embark on your journey in the enchanting Loir-et-Cher region today!
Details
- Amount of bedrooms
- 3
- Size
- 120m²
- Price per m²
- €2,413
- Garden size
- 890m²
- Has Garden
- Yes
- Has Parking
- No
- Has Basement
- Yes
- Condition
- good
- Amount of Bathrooms
- 1
- Has swimming pool
- Yes
- Property type
- House
- Energy label
Unknown
Images



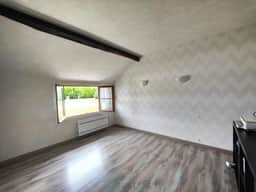
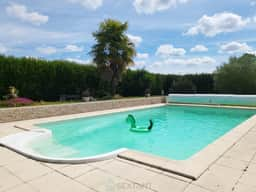
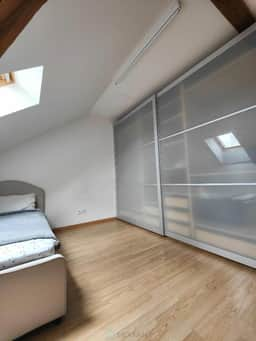
Sign up to access location details









