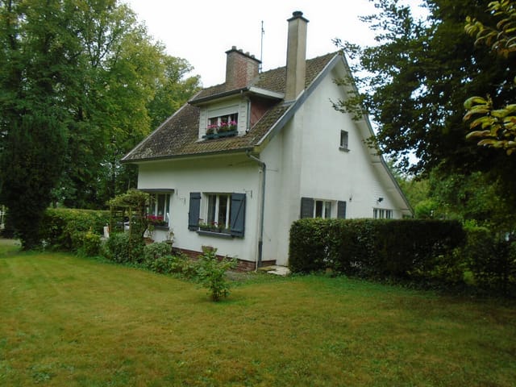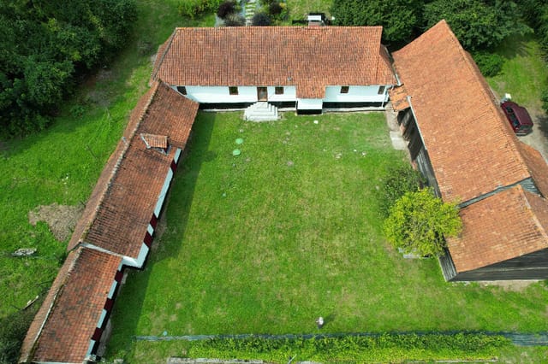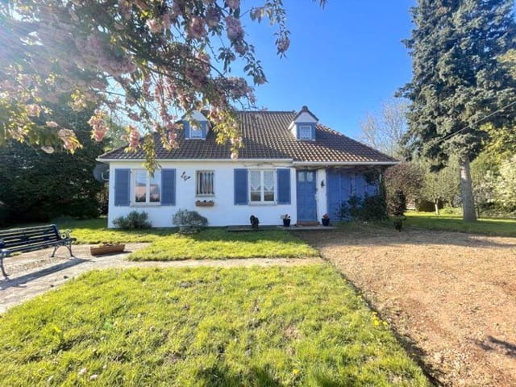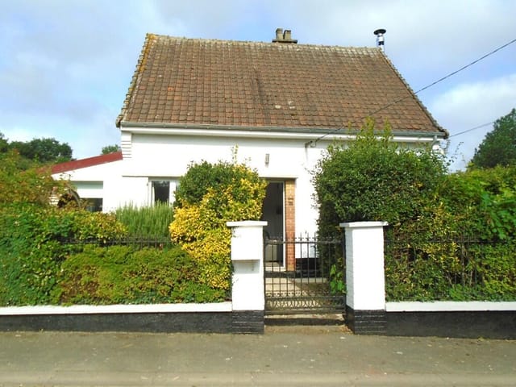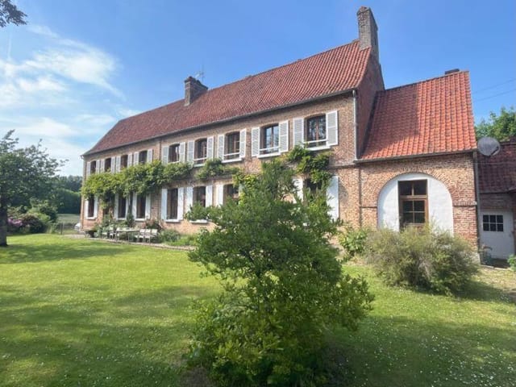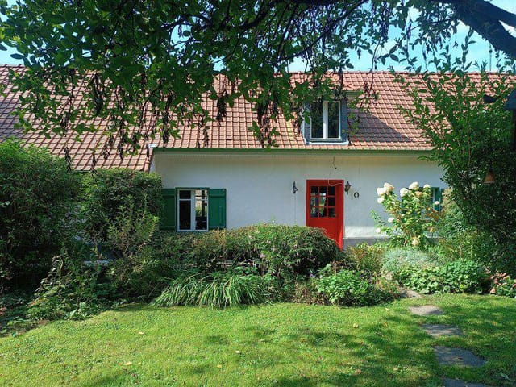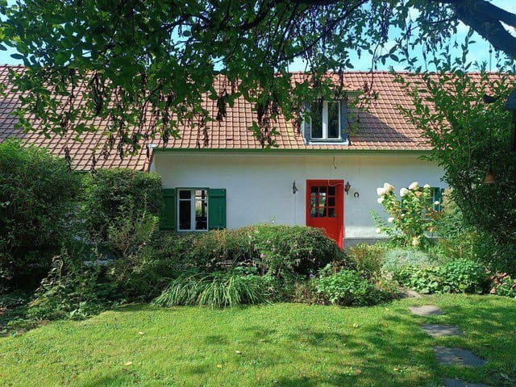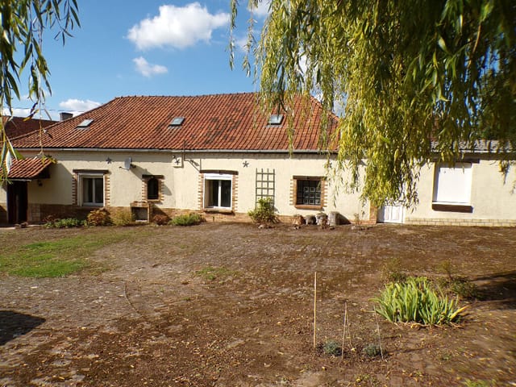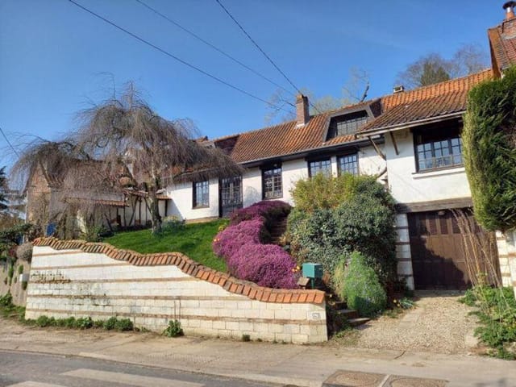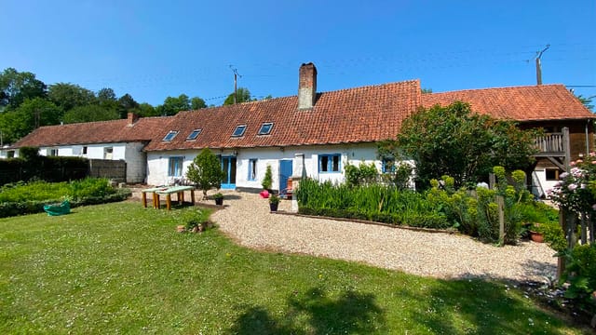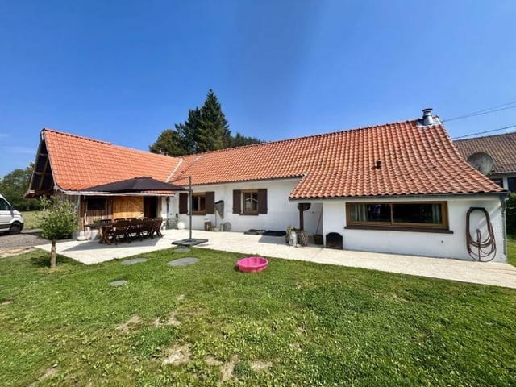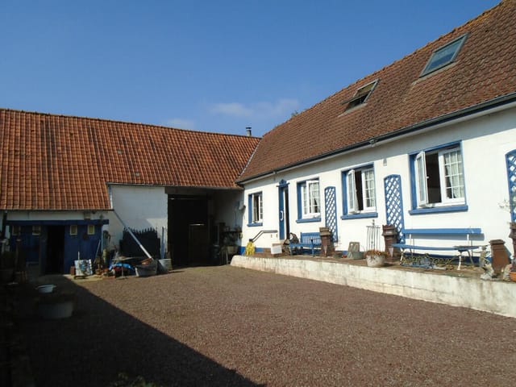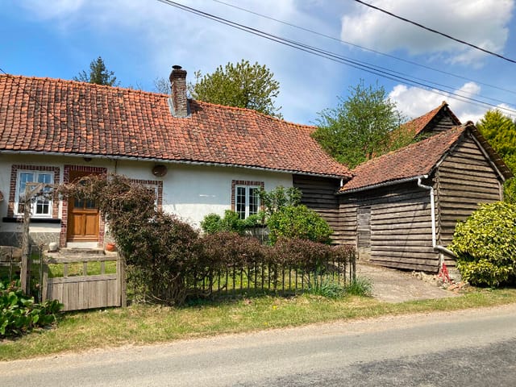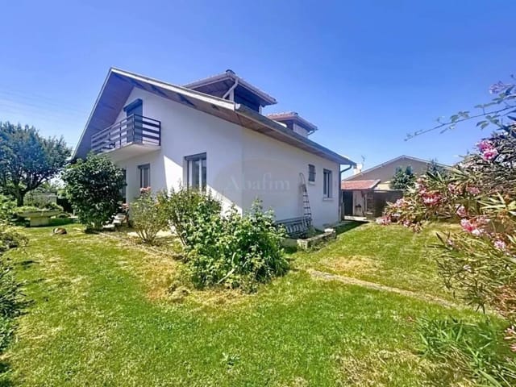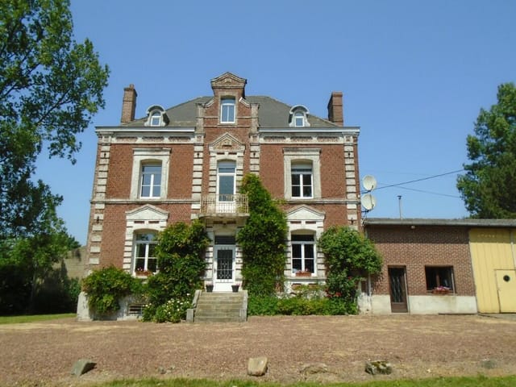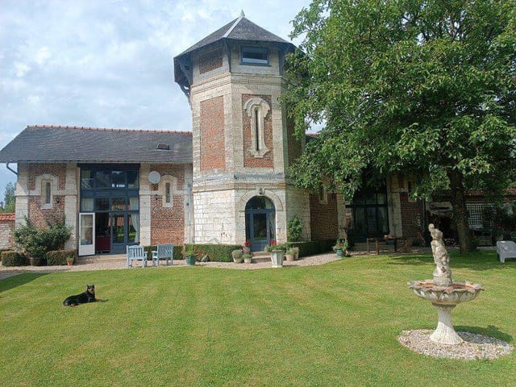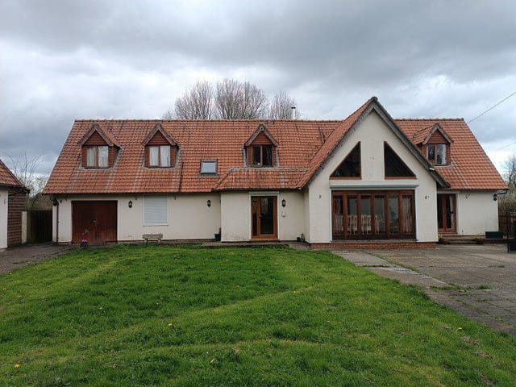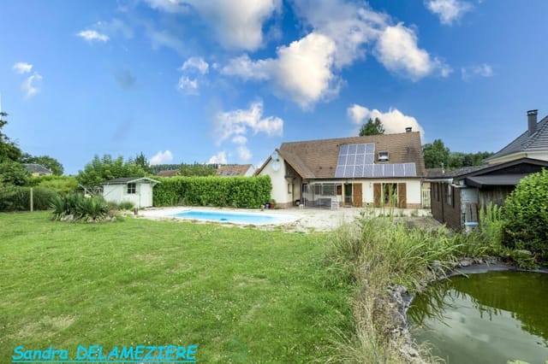Spacious 3-Bedroom Family Home with Large Garden Near Auxi le Chateau Center

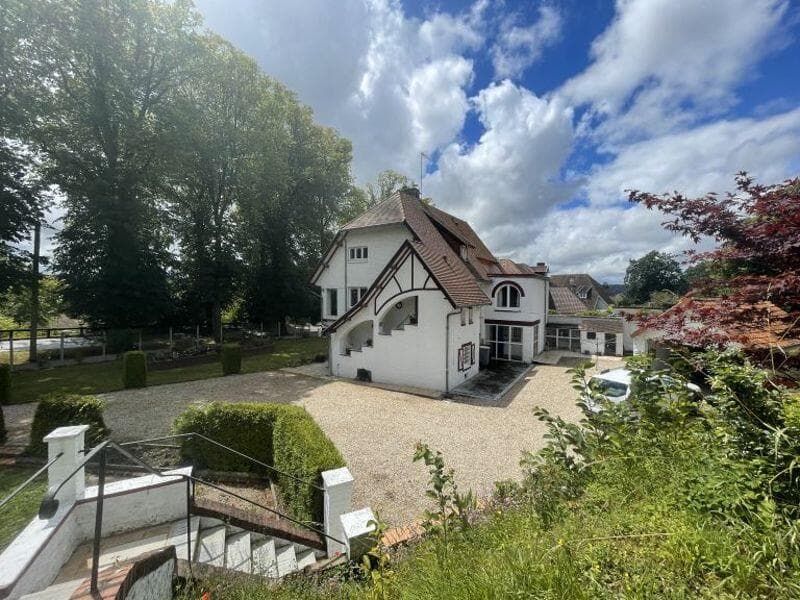

Auxi le Chateau, Pas de Calais, Hauts de France, Auxi-le-Château (France)
3 Bedrooms · 1 Bathrooms · 150m² Floor area
€258,000
House
Parking
3 Bedrooms
1 Bathrooms
150m²
Garden
No pool
Not furnished
Description
Located in the scenic and historic town of Auxi-le-Château in the Hauts-de-France region, this delightful 3-bedroom house offers a splendid opportunity for those looking to immerse themselves in the serene French countryside. Positioned on a commodious plot of 3,125 sqm, this residence is within a comfortable walking distance to the village center, enhancing both its charm and convenience.
The house itself presents an inviting prospect, especially as a permanent residence or a quaint second home amidst lush, landscaped gardens and mature trees that highlight the beauty of its surroundings. With a total living space of 150 sqm, it features light-filled rooms and contemporary comforts, all maintained in good condition, making it an appealing choice for families or individuals looking to relocate to this beautiful part of France.
Upon entering, the ground floor welcomes with a spacious entrance hall leading to a cozy living room of 28 sqm, ideal for both relaxing and entertaining. The living area includes a stylish wooden floor and an insert wood burner that adds character and warmth to the space. Adjacent to this is a well-appointed dining kitchen, fully fitted and equipped, where tiled flooring and modern amenities create a functional yet inviting environment for meal preparation and dining.
The bedrooms are well-proportioned with the charm of wooden flooring in the master bedroom providing a rustic feel. A convenient ground floor bedroom offers versatility, perhaps serving as guest accommodation or a home office. Additional living space available includes a potential fourth bedroom on the garden level, along with a shower room, utility room, and cellar, providing ample storage and practicality.
Outdoor living is equally catered to, with a charming veranda for alfresco dining or leisure, a detached garage, and ample parking facilitated by a gravel courtyard.
Property Features:
- Light and airy living space of 150 sqm
- 3 well-sized bedrooms with an optional fourth
- Modern fitted and equipped kitchen
- Living room with wooden floor and wood burner
- Bathroom facilities on both main and garden levels
- Utility room and cellar for additional storage
- Detached garage and gravel courtyard for parking
- Generous enclosed landscaped garden of 3,125 sqm with mature trees
- Proximity to village center offering convenience and community connectivity
- Installation of mains gas central heating and mains drainage
Living in Auxi-le-Château offers a tranquil lifestyle enriched with history and nature. The local community is warm and welcoming, perfect for expatriates seeking a sense of belonging. The town provides all necessary amenities such as shops, restaurants, and schools, contributing to a practical day-to-day living environment.
For activities, the area is ripe with opportunities for hiking, cycling, and exploring historical sites. The nearby rivers and green landscapes invite nature lovers and outdoor enthusiasts to relish the serene and picturesque settings.
The climate in Hauts-de-France offers a blend of oceanic influences resulting in mild winters and pleasantly warm summers, ideal for enjoying the outdoors and engaging in various seasonal activities.
For those interested in a renovation project, this house holds potential with space for customization and enhancement, allowing new owners to imprint their style and preferences, transforming this already charming property into a tailored dream home.
In conclusion, this house in Auxi-le-Château not only offers a comfortable and attractive living environment but also the promise of a lifestyle in harmony with the calming nature and rich culture of Northern France, making it a compelling choice for overseas buyers and expatriates seeking a fulfilling and relaxed lifestyle.
Details
- Amount of bedrooms
- 3
- Size
- 150m²
- Price per m²
- €1,720
- Garden size
- 3800m²
- Has Garden
- Yes
- Has Parking
- Yes
- Has Basement
- Yes
- Condition
- good
- Amount of Bathrooms
- 1
- Has swimming pool
- No
- Property type
- House
- Energy label
Unknown
Images




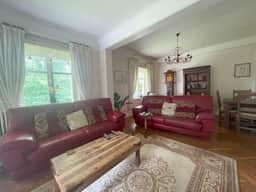
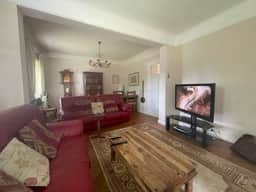
Sign up to access location details


















