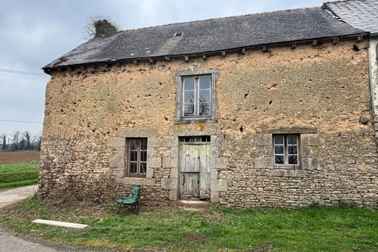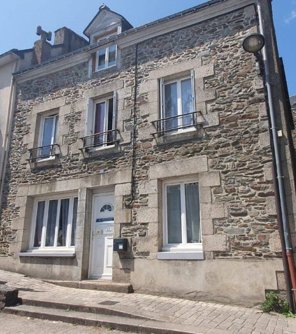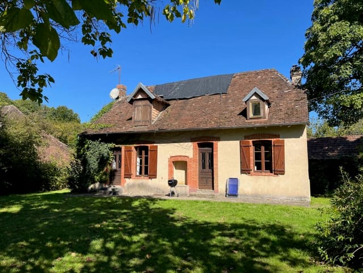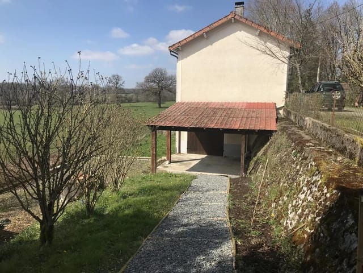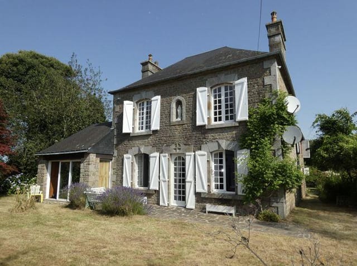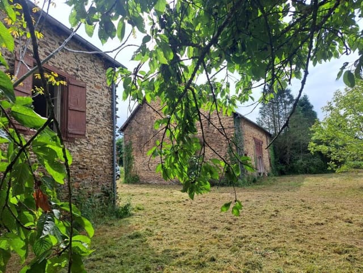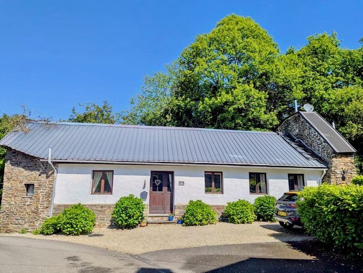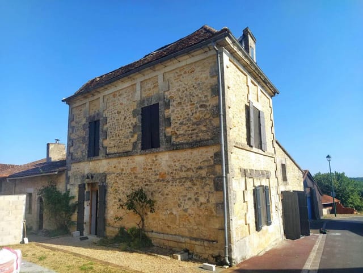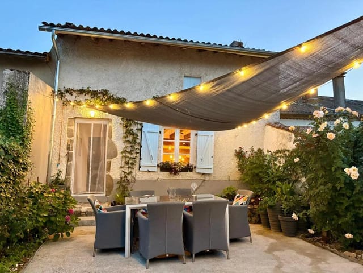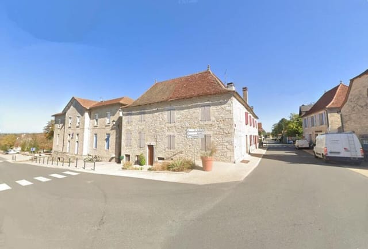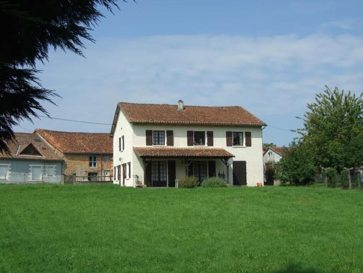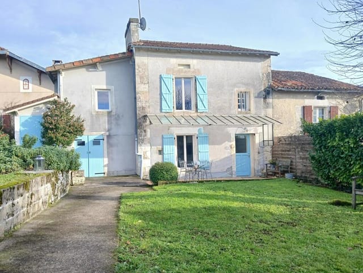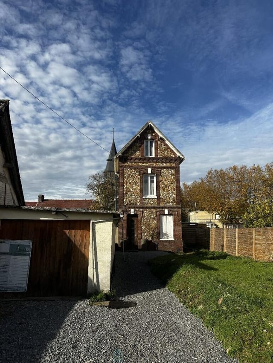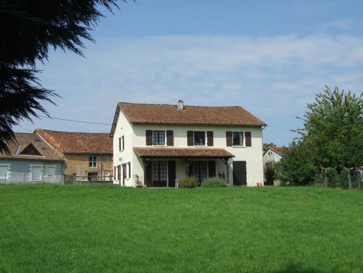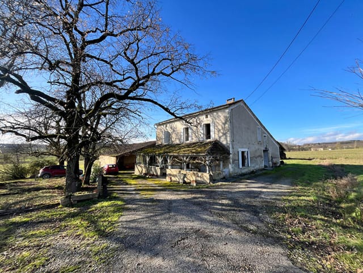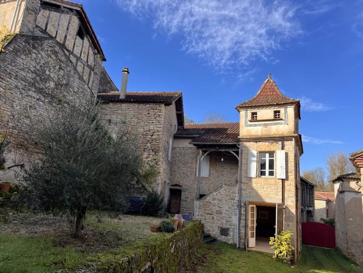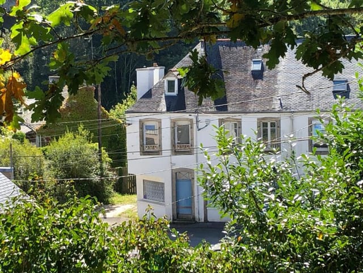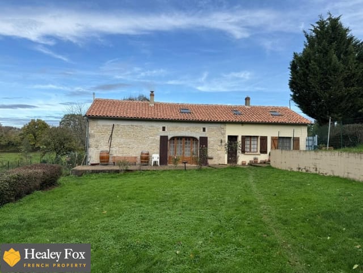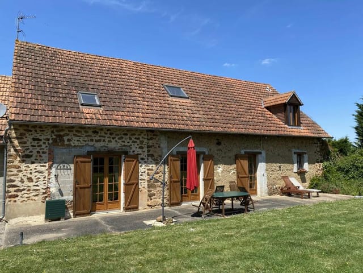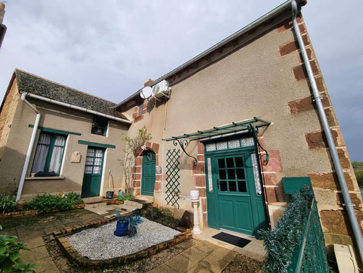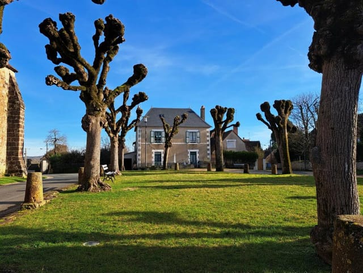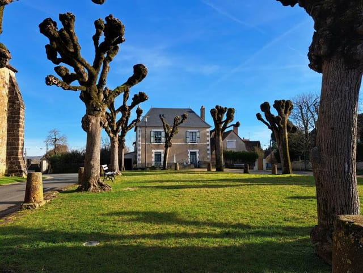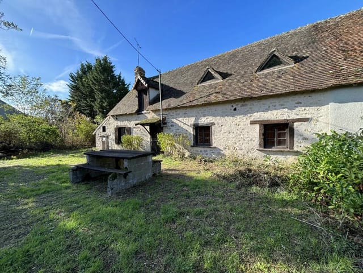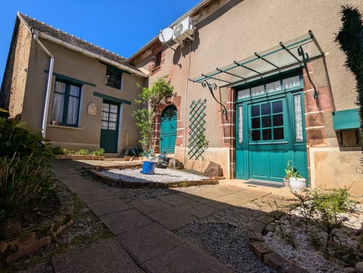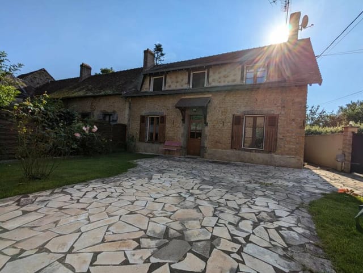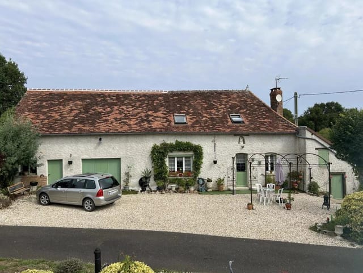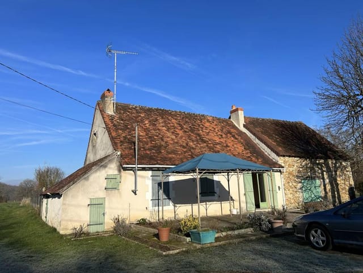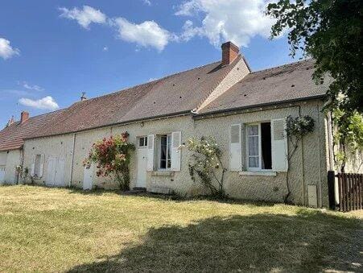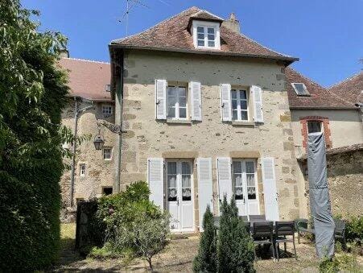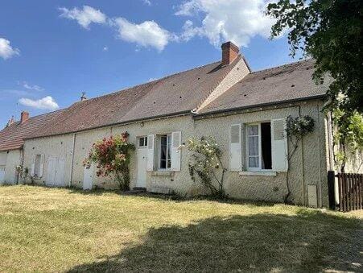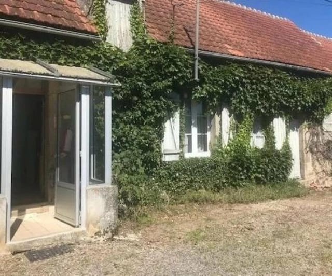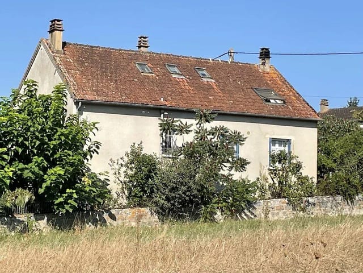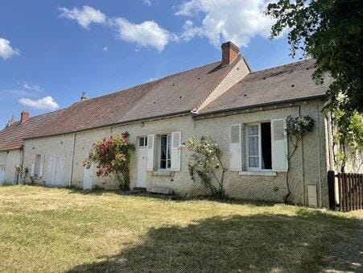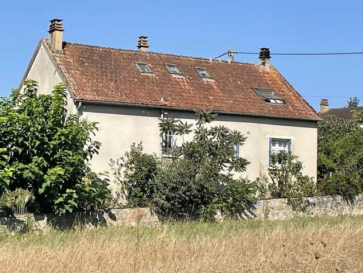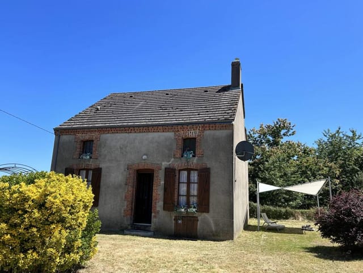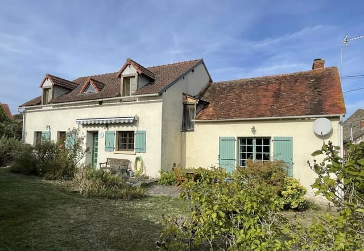Spacious 3 Bed Fixer-Upper with Authentic Features in Chaillac, Ready for Your Touch!
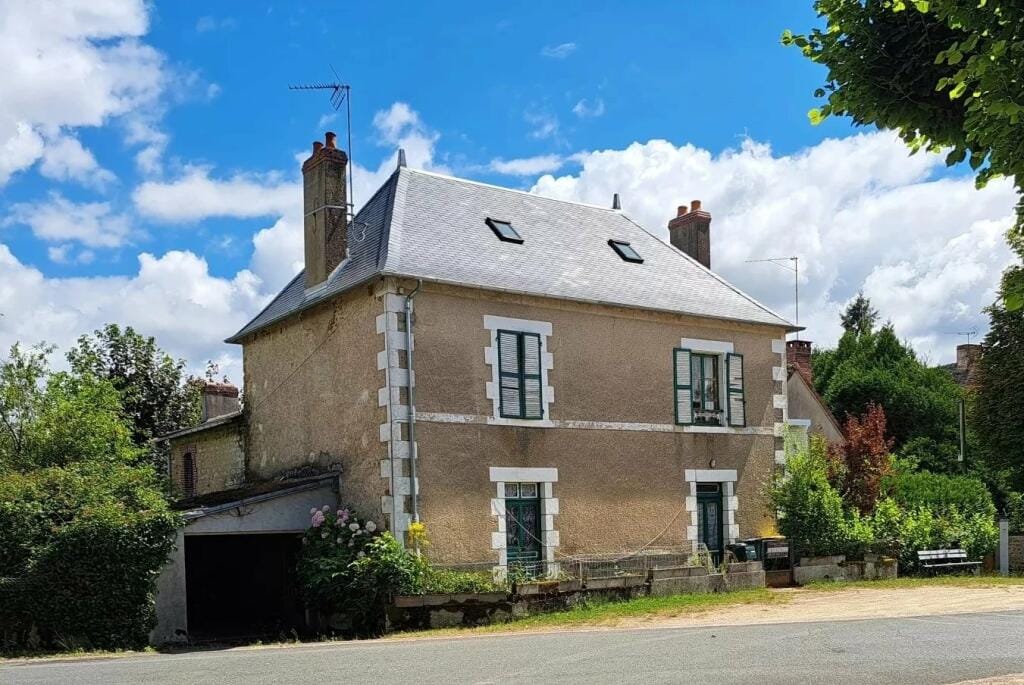
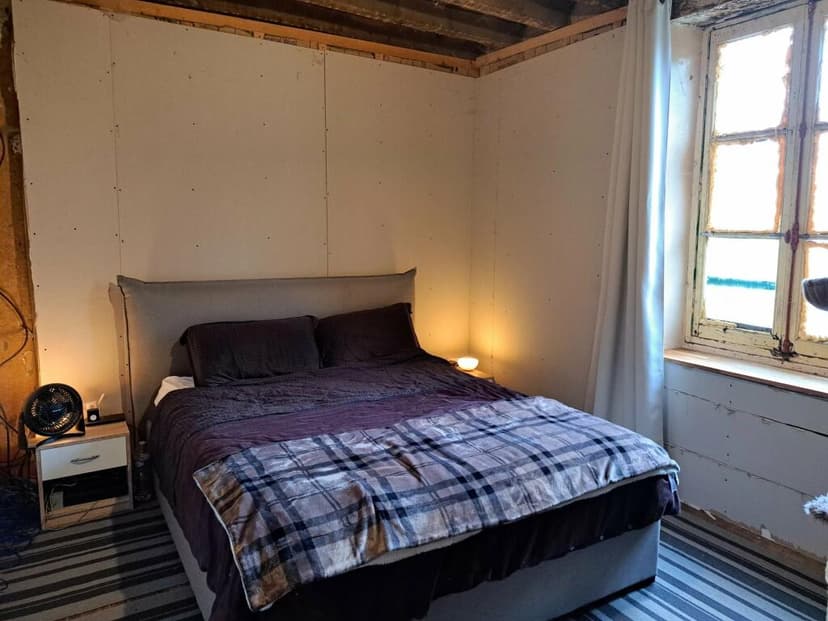
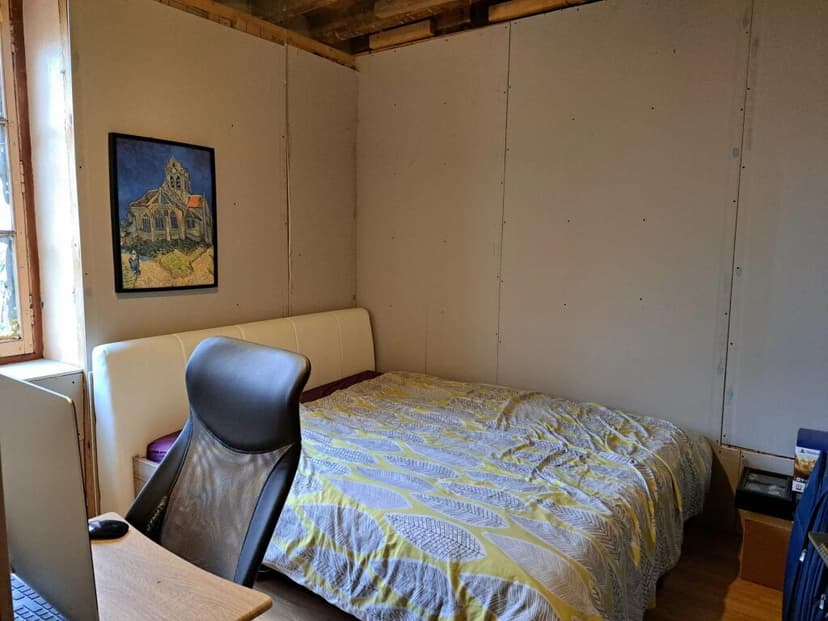
Centre, Indre, Chaillac, France, Chaillac (France)
3 Bedrooms · 1 Bathrooms · 182m² Floor area
€72,300
House
No parking
3 Bedrooms
1 Bathrooms
182m²
Garden
No pool
Not furnished
Description
Charming Fixer-Upper in Idyllic Chaillac, France
Set against the picturesque landscape of Centre, Indre, in Chaillac, this traditional three-bedroom house presents an incredible opportunity for those looking to bring a stately home back to its former glory. Priced at 72,300 euros, this property is situated in a serene hamlet, just a short drive from the vibrant local village, inviting a delightful blend of peace and community spirit into everyday living.
This maison de maître spans a generous 182 square meters and stands as a canvas awaiting a creative revival. The house is partially habitable with two bedrooms and a modern bathroom ready for use. However, it retains vast potential across its various rooms, each in different stages of renovation, promising a tailor-made living space designed to meet your unique specifications.
The ground floor hosts four spacious rooms, providing a substantial footprint to reimagine a living configuration that suits both style and functionality. The upper floor offers an inviting, cozy sitting room, a fully-equipped bathroom, and two bedrooms. Additionally, the expansive space adjacent could be transformed into two additional bedrooms or a large family room, depending on your family’s needs.
A standout feature of this home is the extensive, floored attic. Bathed in natural light, this space holds the potential for conversion into extra bedrooms or leisure areas, subject to necessary permissions. Original elements like the beautiful tiling and classic fireplaces add timeless character to the home, and a glass-enclosed verandah leads to an inner courtyard and garden.
The garden, currently overgrown, holds remnants of thoughtful planting, signaling the promise of lush outdoor spaces with a bit of care and creativity. Also on the property are several outbuildings, including two barns and a garage, which offer additional storage or workspace. Retrofitting these structures could significantly enhance the expansiveness of the outdoor area. Note, the property will require a new septic tank installation, preparing it for modern living demands.
Property Features:
- Three bedrooms
- One modern bathroom
- Four spacious downstairs rooms
- Cosy sitting room
- Large multi-use top-floor space
- Floored, light-filled attic
- Varied renovation stages
- Original features (tiling, fireplaces)
- Inner courtyard and garden
- Several outbuildings
- Needs new septic tank
As an overseas buyer or expat, adjusting to life in Chaillac is complemented by the nurturing community and the charm of rural France. The local area is brimming with activities from exploring historical sites and nature trails to enjoying French gastronomy at local markets and restaurants. Living in Chaillac allows for tranquil country living with the convenience of nearby amenities and a community atmosphere.
The climate in this region is generally mild, with distinct seasons offering warm summers and cool winters, perfect for enjoying the scenic outdoors throughout the year.
Living in this house offers a unique opportunity to not only reside in a piece of French heritage but to also tailor a property to personal tastes and requirements. This project is ideal for those who appreciate the charm of rustic aesthetics and the satisfaction of restoring beauty and functionality to a space.
Embrace the journey of renovating this majestic property, shaping it into a home that resonates with comfort and history, nested in a locale that exudes the tranquility and beauty of the French countryside. Whether seeking a peaceful family home or a project filled with potential, this property in Chaillac could be the beginning of your dream living in France.
Details
- Amount of bedrooms
- 3
- Size
- 182m²
- Price per m²
- €397
- Garden size
- 890m²
- Has Garden
- Yes
- Has Parking
- No
- Has Basement
- No
- Condition
- renovating
- Amount of Bathrooms
- 1
- Has swimming pool
- No
- Property type
- House
- Energy label
Unknown
Images



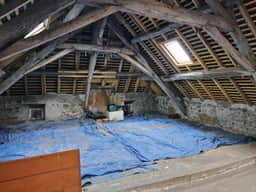
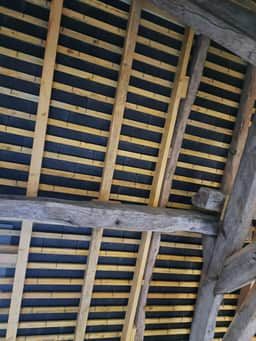
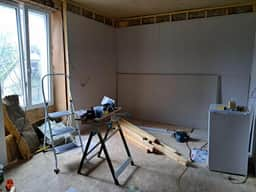
Sign up to access location details
