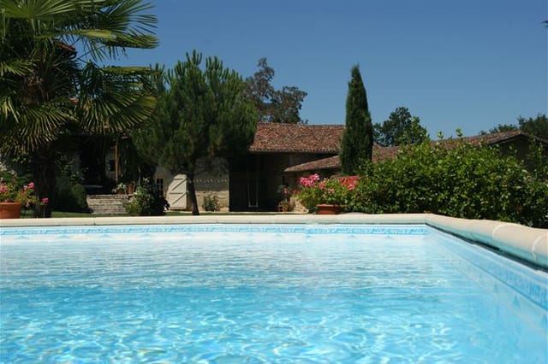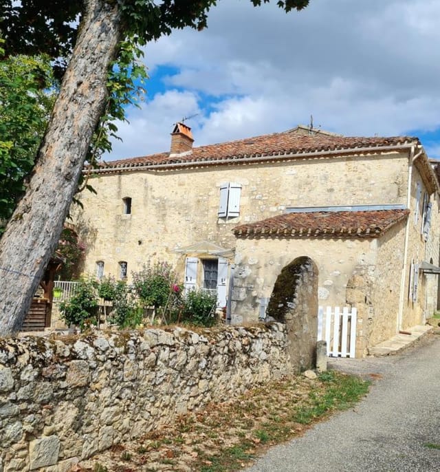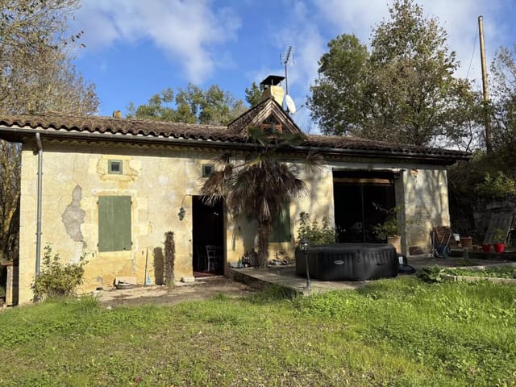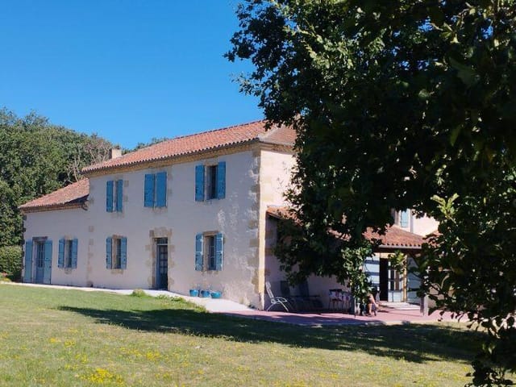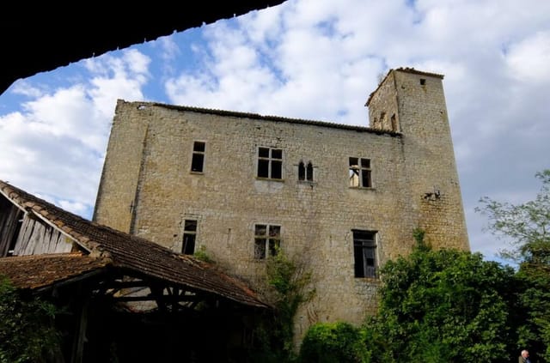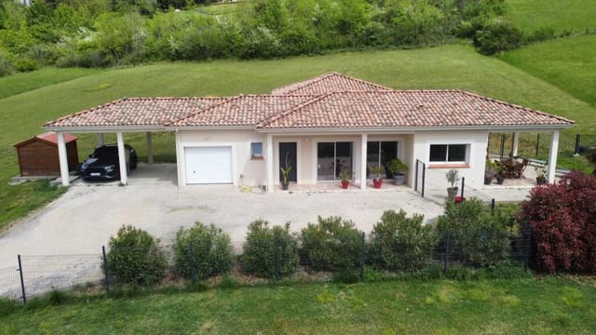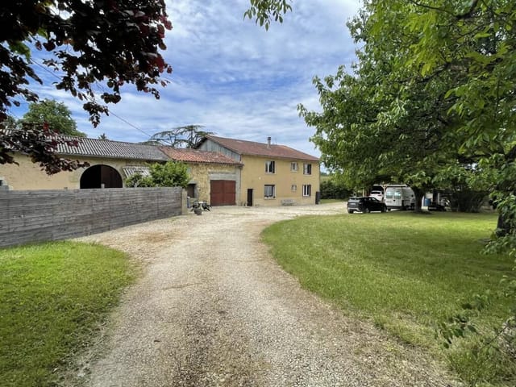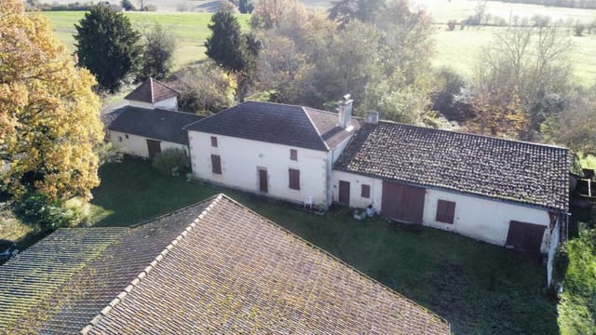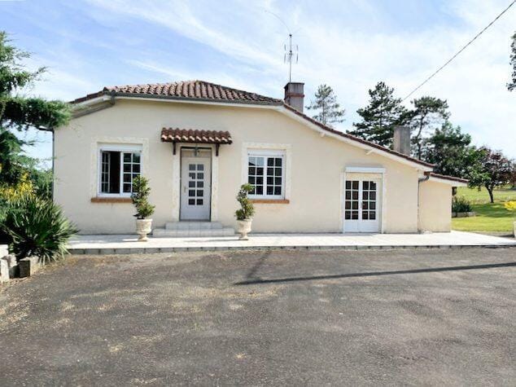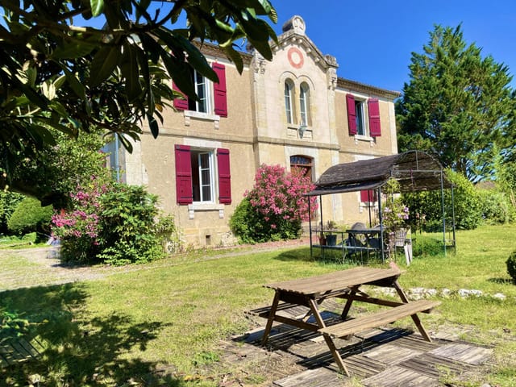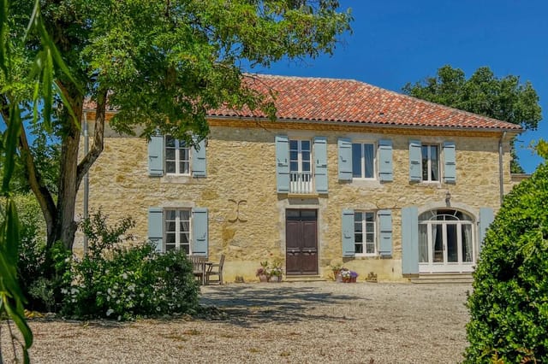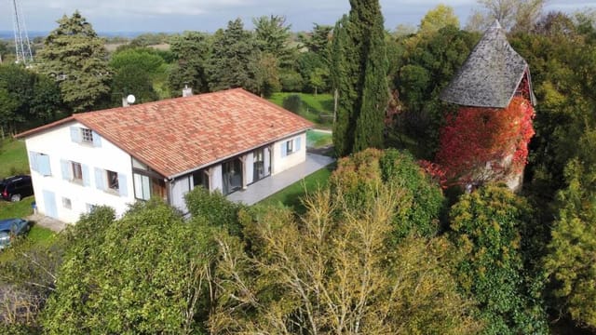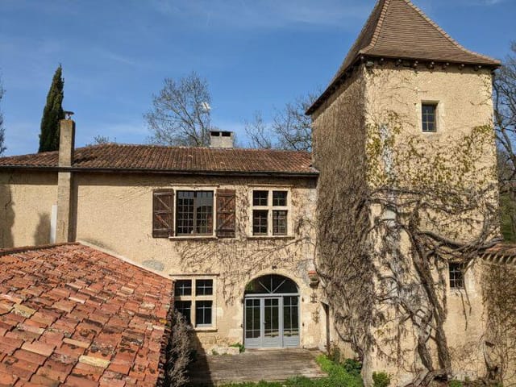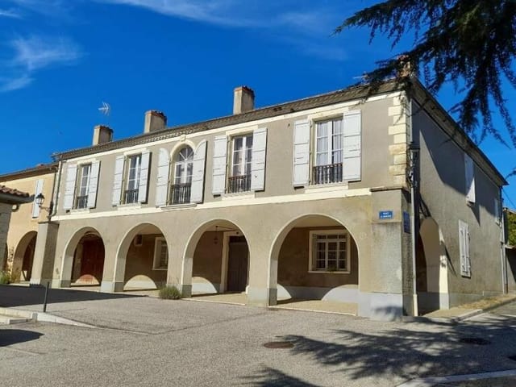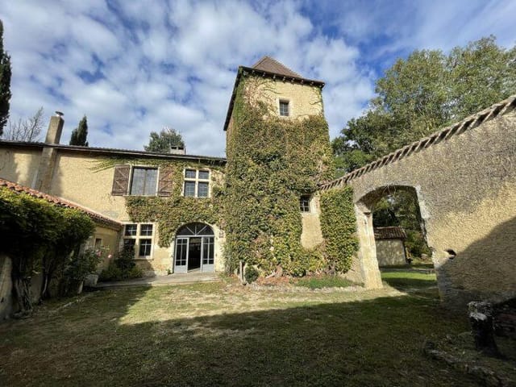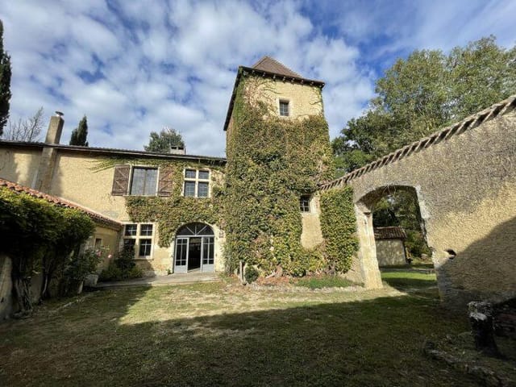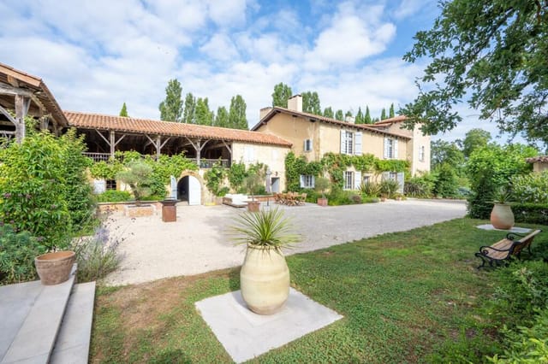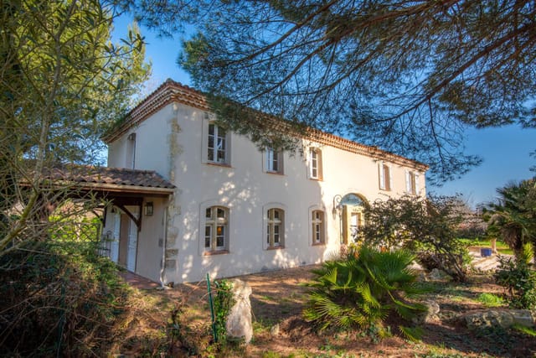Serene 3-Bed Home in Jegun's Countryside with Expansive Garden & Pool, Ready for Customization or Expansion
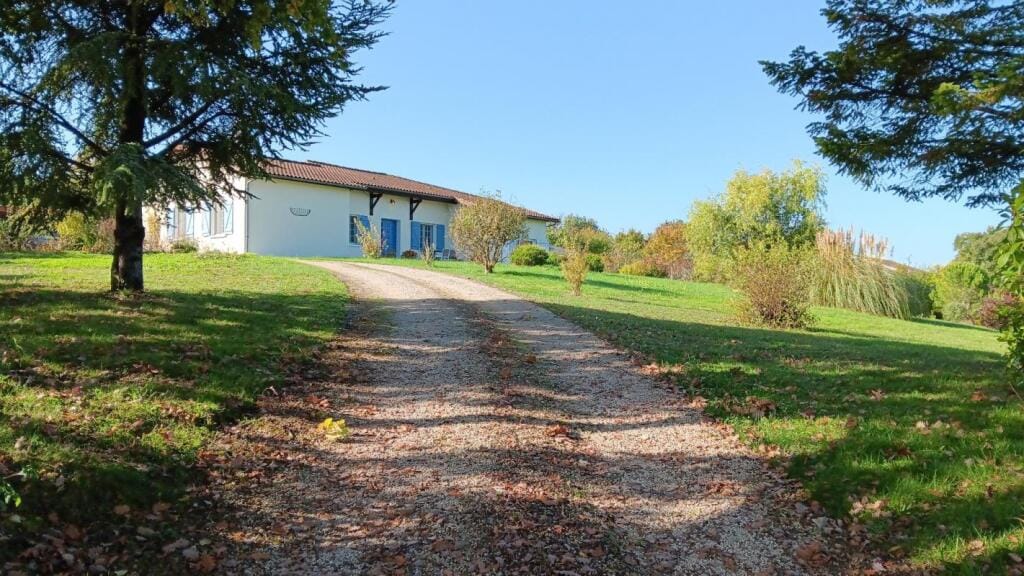
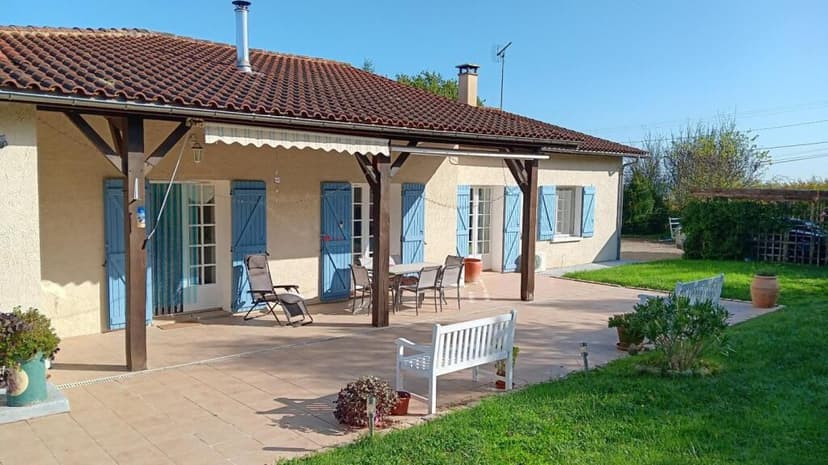
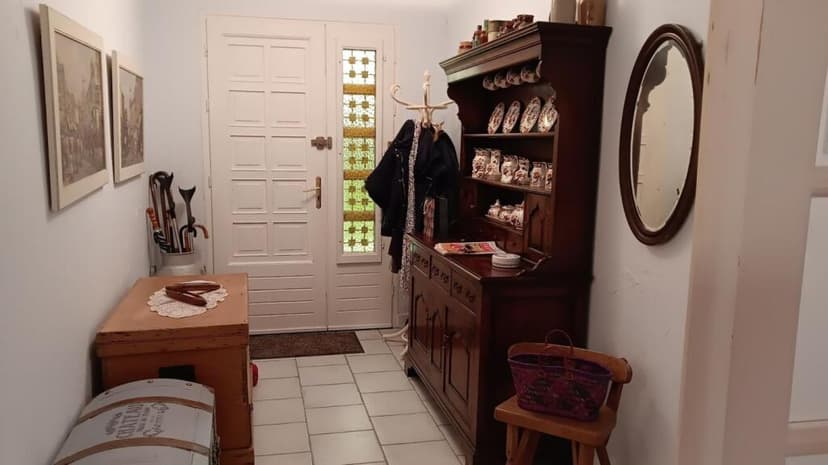
Midi-Pyrenees, Gers, Jegun, France, Jegun (France)
3 Bedrooms · 1 Bathrooms · 140m² Floor area
€299,999
House
No parking
3 Bedrooms
1 Bathrooms
140m²
Garden
Pool
Not furnished
Description
Nestled in the serene Midi-Pyrenees region, in the heart of Gers, just moments from the quaint village of Jegun, awaits a delightful single-story home that could fulfill your dream of peaceful countryside living in France. When you think of escaping to a tranquil place, yet staying connected to essentials, this 3-bedroom house might just strike the perfect balance.
Built in 1983, this 140-square-meter residence has been lovingly looked after over the years, preserving its integrity while providing a foundational base for potential updates should you wish to personalize it. The house occupies a generously sized plot of 5000 square meters, flourishing with mature trees and vibrantly colorful shrubs. You’ll discover a careful blend of nature and comfort, providing ample space for relaxed outdoor living or future expansion.
With a position just 2 minutes from Jegun, you'll find convenience almost at your doorstep. Jegun itself is a charming village with an unmistakable authentic French spirit. Stroll around the village and you’ll encounter essentials such as a bar for unwinding, where locals gather after a bustling day, and a bakery whose aromas will tempt you every morning. Fresh pastries and bread aren't just for special occasions here—they’re a delightful part of everyday life.
Inside the home, which comfortably blends with its lush surroundings, you are greeted by a large entrance and hallway that seamlessly opens into welcoming spaces. The expansive kitchen is something many have dreamed of, equipped for all your culinary adventures, and adjoins the terrace—perfect for al-fresco dining. The attached terrace, which overlooks the expansive garden and patchwork fields beyond, becomes your outdoor retreat from early spring to late autumn.
Key features of this home include:
- One spacious living/dining room that exudes warmth, accentuated by a recently installed pellet burner stove
- Three well-sized bedrooms with ample storage
- Two modern shower rooms
- A versatile office space with built-in shelving
- Large pantry/laundry room with additional access points
Additionally, there's a quaint little north-facing summer room that offers a cool and relaxing refuge during warmer months, ideal for unwinding with a book or enjoying a peaceful afternoon siesta. The property also includes a charming garden plot that brings the joy of tending your vegetables right to your back door.
For the outdoor enthusiasts, there's a small swimming pool accompanied by a sun-kissed terrace—the perfect spot for sunbathing or casual gatherings with friends and family. Not to forget is the efficient space for your vehicles, with a car-port accommodating two cars and two small sheds ensuring your gardening gear and tools stay organized.
An enticing aspect of this property surrounds the concept of possibility. While this beautiful property stands smoothly on its own, it holds the potential for expansion. The large garden results from two distinct building plots; should the desire for development arise, the second plot can support the construction of another house, broadening your options, be it for an extended family dwelling or an investment opportunity.
Jegun and its surrounding regions boast an appealing lifestyle marked by a mild, comfortable climate, characterized by generous sunshine and pleasant breezes. Although the village is serene, it offers various activities just a short drive away. Exploring the region leads you to classic markets, weekend fairs, and hiking trails through the Pyrenees, where adventure seekers can lose themselves in the stunning landscapes. You could easily spend afternoons visiting nearby vineyards or leisurely discovering historic architectures unfolding tales of time past.
Living in Jegun is a canvas of tranquil, joyful interactions with the community, where gatherings and Sunday markets become the norm, not the exception. Here, homeowners experience the simplicity and rich, everyday life afforded by French rural settings while keeping conveniences readily available. For those enthusiastic about immersing themselves in a unique region that blends history, culture, and the gentle pace of country life, this house could serve as an ideal home base.
The home is in good condition, meticulously maintained, but open to those who like to add a personal touch or further modernize its features. This property represents not just a home, but a lifestyle where potential and tranquility merge seamlessly, offering you the opportunity to create the life you've envisioned in the French countryside.
Interested in seeing it for yourself? Don’t hesitate—connections like this are rare and, more often than not, leave a lasting impression like the timeless landscape that envelops them.
Details
- Amount of bedrooms
- 3
- Size
- 140m²
- Price per m²
- €2,143
- Garden size
- 5000m²
- Has Garden
- Yes
- Has Parking
- No
- Has Basement
- No
- Condition
- good
- Amount of Bathrooms
- 1
- Has swimming pool
- Yes
- Property type
- House
- Energy label
Unknown
Images



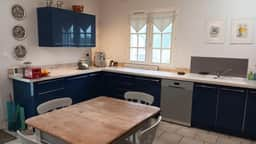
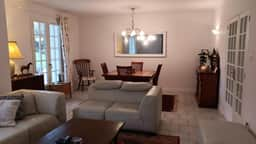

Sign up to access location details


















