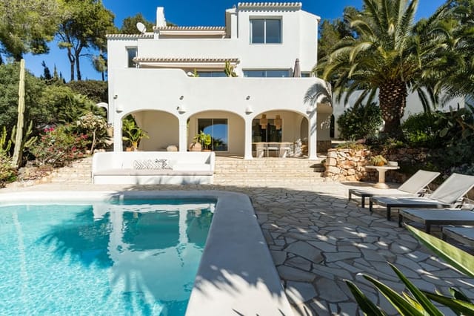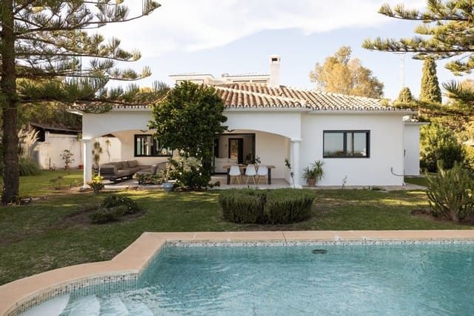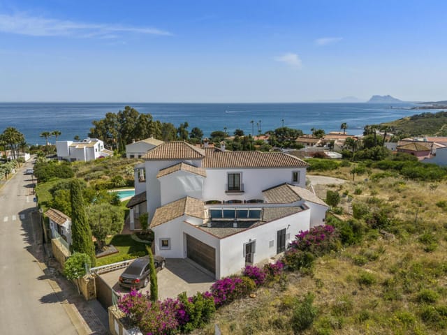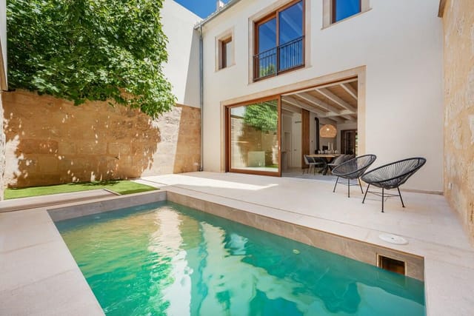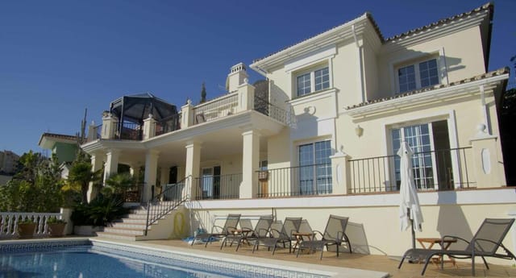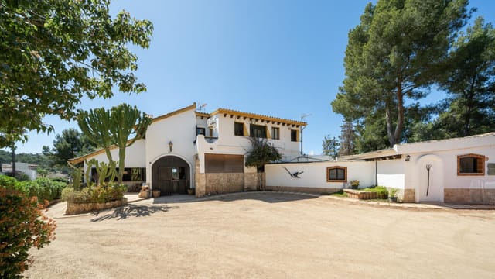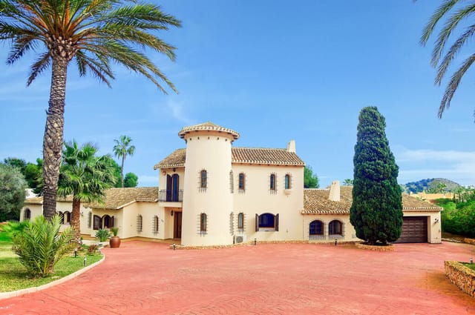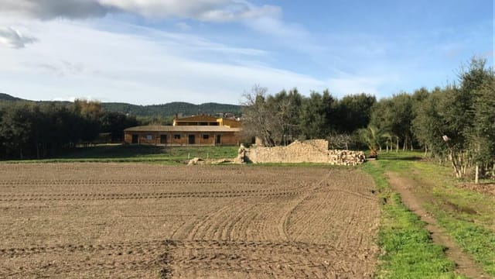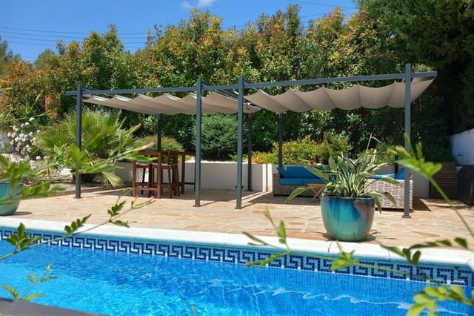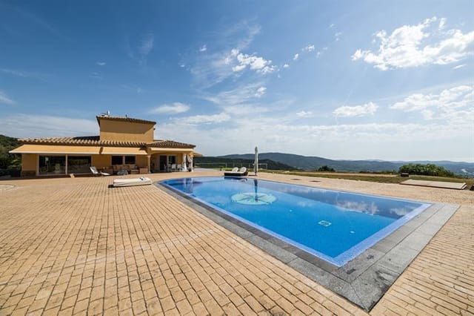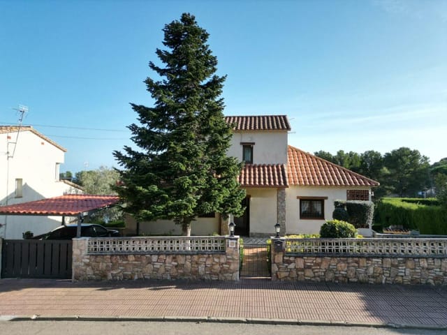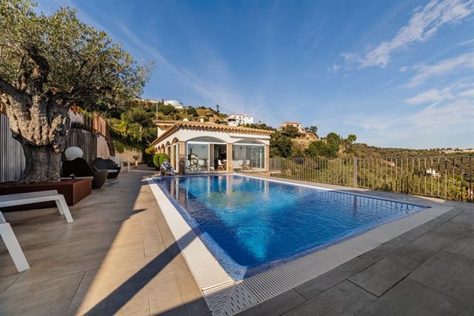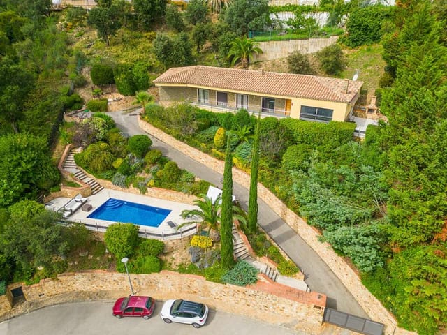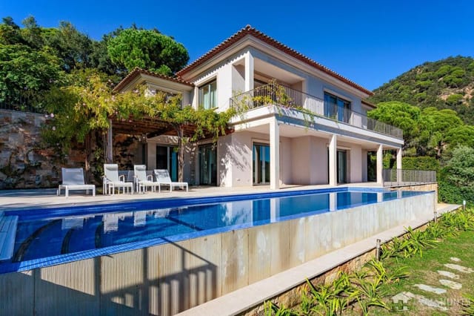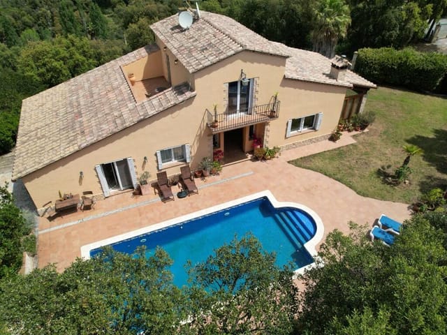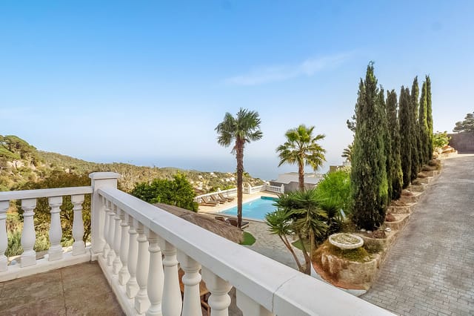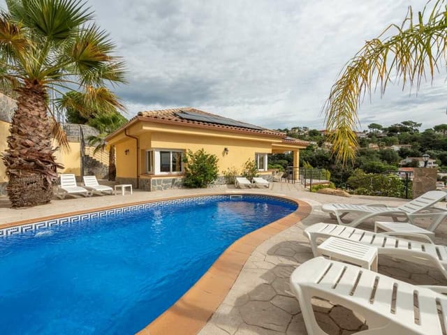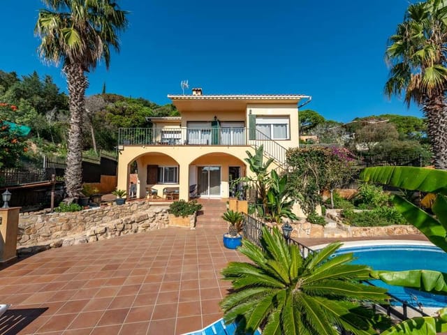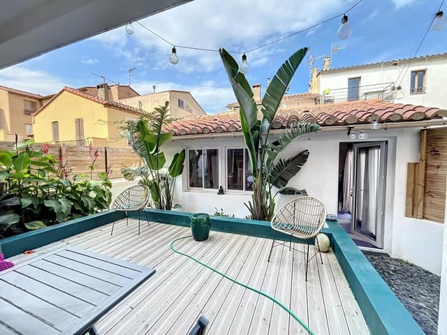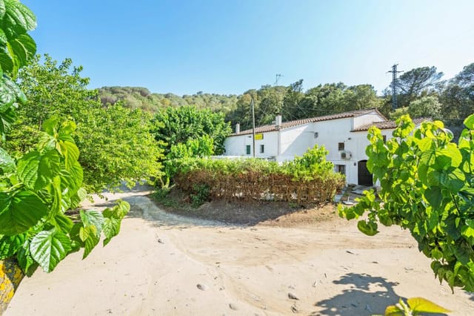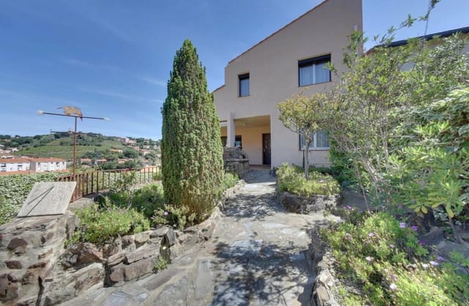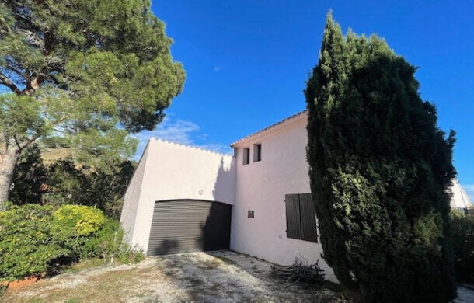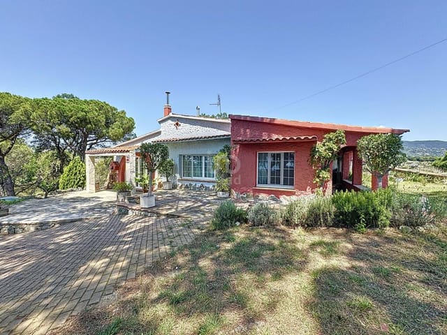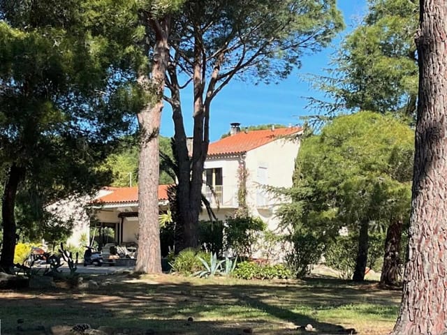Seaview Villa in Calella De Palafrugell
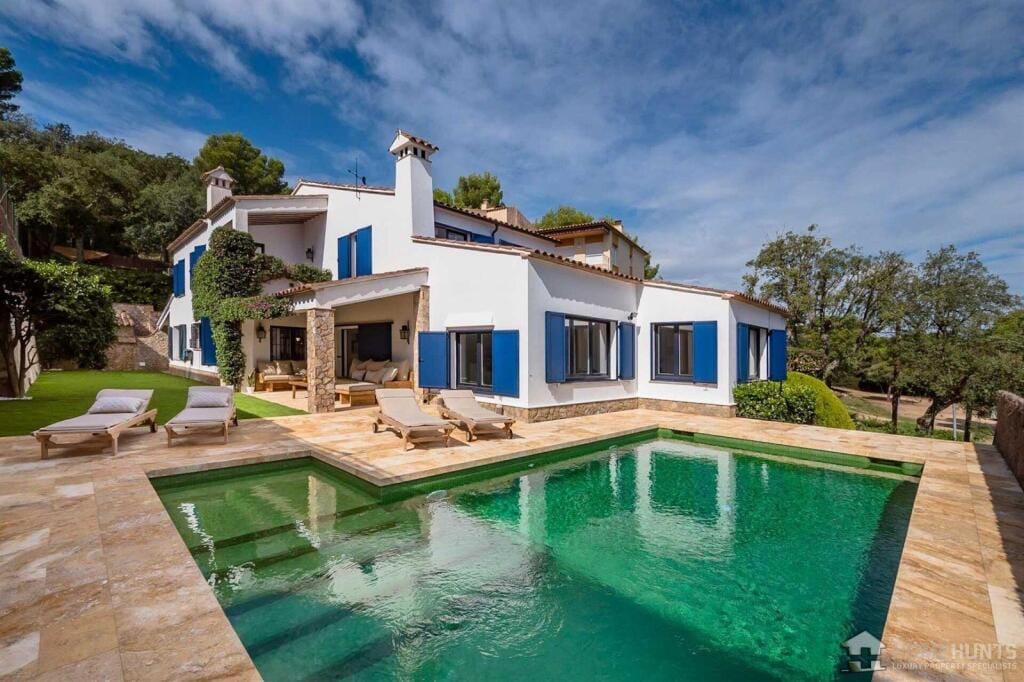
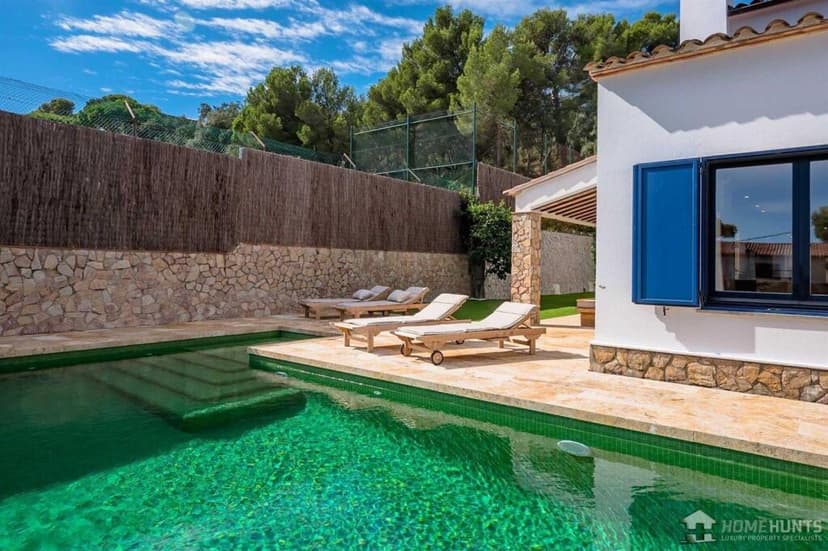
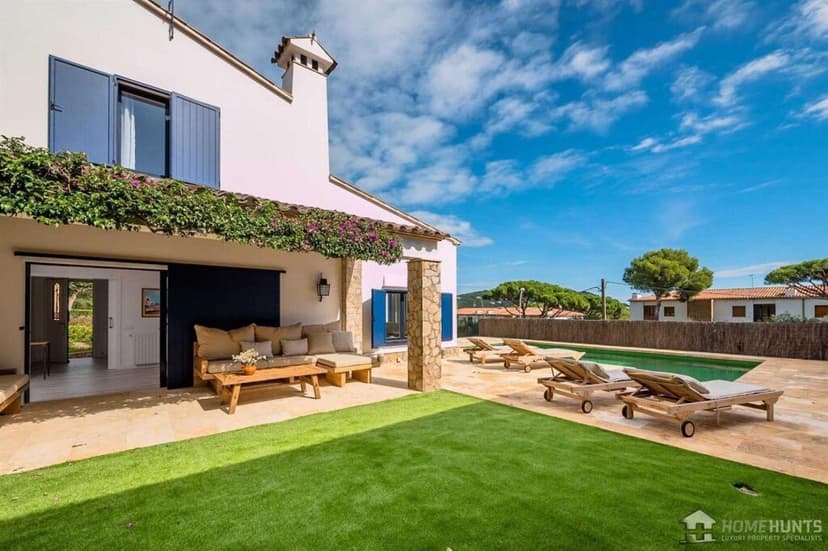
Catalonia, Girona, Calella De Palafrugell, Spain, Palafrugell (Spain)
5 Bedrooms · 4 Bathrooms · 391m² Floor area
€1,750,000
Villa
Parking
5 Bedrooms
4 Bathrooms
391m²
Garden
Pool
Not furnished
Description
Charming Villa in the Picturesque Catalonia, Girona, Calella De Palafrugell in Spain
Perched in the idyllic Sant Roc neighbourhood and boasting a hint of a sea view, awaits this enticing 5 bedroom villa located a mere 300 metres from the scenic beach and bustling centre of Calella de Palafrugell.
This villa is a haven of tranquillity, radiating an ambiance of light and warmth. The property offers interesting architecture that seamlessly blends into the backdrop of the breathtaking and popular tourist destination of Spain.
Spanning across two floors, the main house offers a harmonious blend of joy and comfort. The welcoming entrance-hall ushers you into a spacious living-dining room, adorned with a cosy fireplace for those colder evenings. The heart of the home extends to a delightful, porched terrace overlooking the manicured private garden and swimming pool area, delivering a slice of Spanish paradise directly to your doorstep.
Adjoining the dining room lies an expansive kitchen that is both functional and equipped with a pantry and a utility area, perfect for catering to all your culinary needs.
The villa hosts five double bedrooms, each fitted with substantial cupboard space to cater to your storage needs. The villa further includes four well-appointed bathrooms. Completing the ensemble is a concealed, shady terrace at the rear complete with a barbecue setup, making it the ideal oasis to enjoy refreshing meals during the warm summertime evenings.
Luxuries of this villa further extend to the provisions of fuel central heating, oak wooden cupboards, double glazed windows, elegant wooden shutters and exterior lighting.
Property Features:
- Living Area: 391 m2
- Plot Area: 965 m2
- Garage Area: 84 m2
- Swimming Pool Dimensions: 9m x 4m
- Orientations: South-East
The lowest part of the property features a commodious garage that can conveniently house up to 3 cars, in addition to spacious outdoor parking.
Living in Spain, particularly in the Catalonia region presents an attractive Mediterranean climate - warm, dry summers and mild, humid winters, which makes it a pleasant place to live or spend holidays all year round.
Calella De Palafrugell is a small coastal town in Catalonia, known for its relaxed lifestyle, beautiful beaches, and sensational local dining scene. The town is a short drive from Girona city and is conveniently located under two hours from the bustling city of Barcelona.
Living in a villa not only provides an enormous amount of space and privacy but also offers the luxury of personalizing each corner of the house according to your unique taste.
Villas are noted for their exclusive amenities, and this property is no exception. From the well-manicured lawns and beautiful swimming pool to the large garage accommodating multiple cars, this villa guarantees you a lifestyle that’s nothing short of spectacular.
In this charming coastal town, you’ll find a mix of locals and international residents drawn by the beautiful scenery, climate and the high quality of life. It is, therefore, a fantastic base for those wishing to explore the Costa Brava region, whilst enjoying the tranquility of a traditional Spanish village.
The villa is in good overall condition, offered in a ready-to-move-in state yet provides an ample room for decorative upgrades to suit your personal preference. Bearing in mind the prime location with the nearby beach, shopping, and the town centre, this villa is priced at €1,750,000.
This stunning villa with beautiful Mediterranean sea vistas is the embodiment of Spanish living at its finest. Don’t miss out on calling this haven your home and enjoy a slice of paradisiac Spanish life. Get in touch for further details.
Details
- Amount of bedrooms
- 5
- Size
- 391m²
- Price per m²
- €4,476
- Garden size
- 965m²
- Has Garden
- Yes
- Has Parking
- Yes
- Has Basement
- No
- Condition
- good
- Amount of Bathrooms
- 4
- Has swimming pool
- Yes
- Property type
- Villa
- Energy label
Unknown
Images



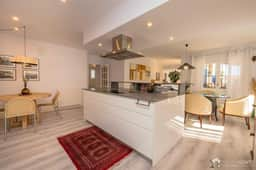
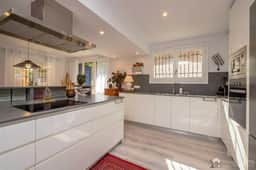
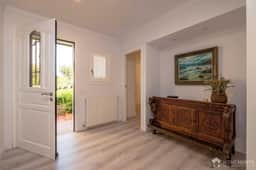
Sign up to access location details
