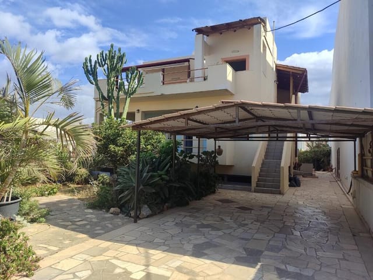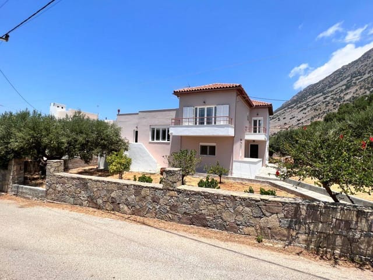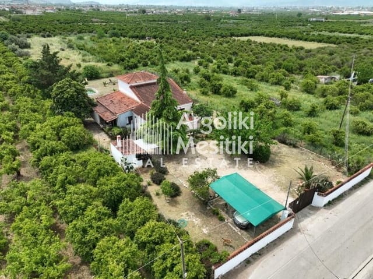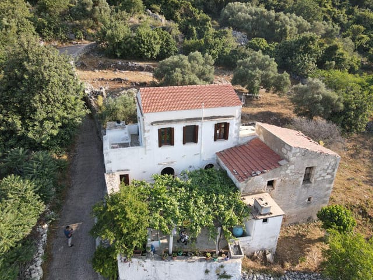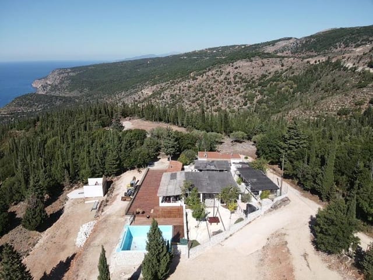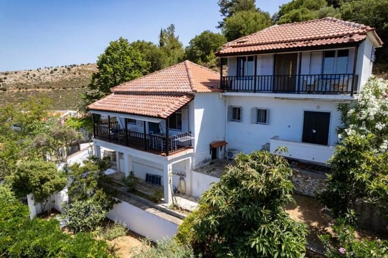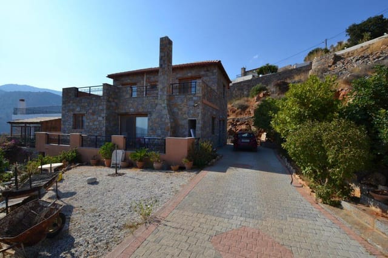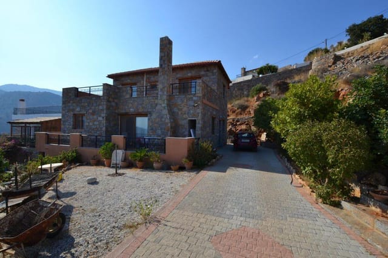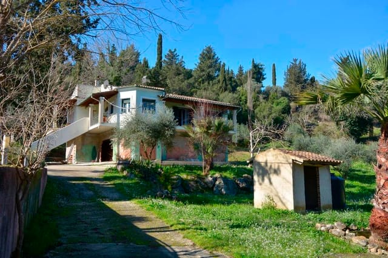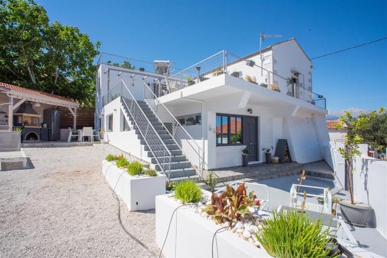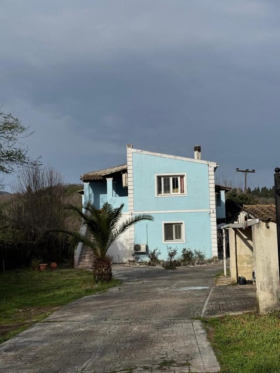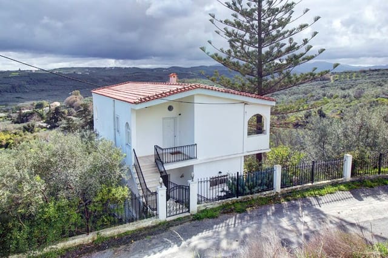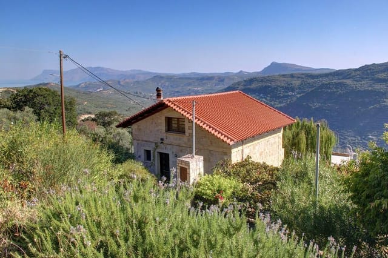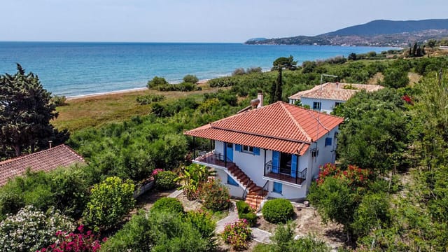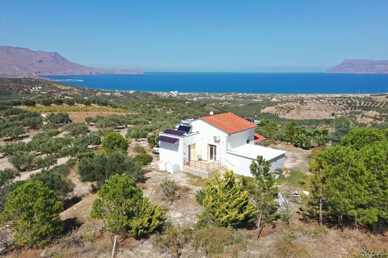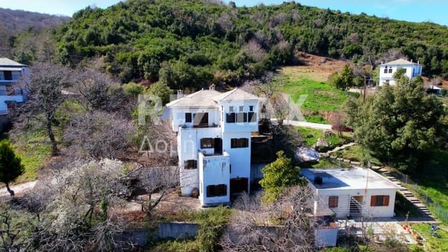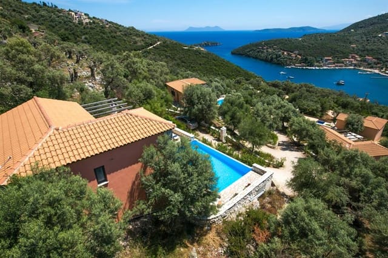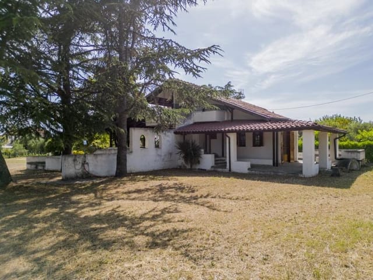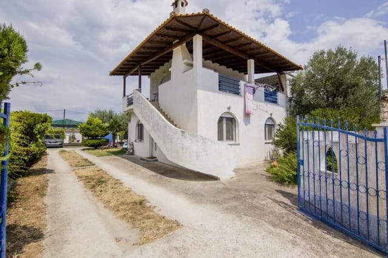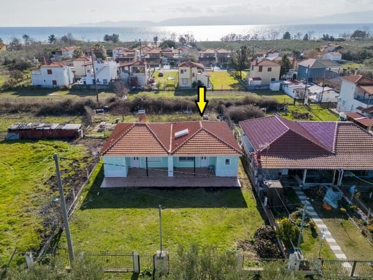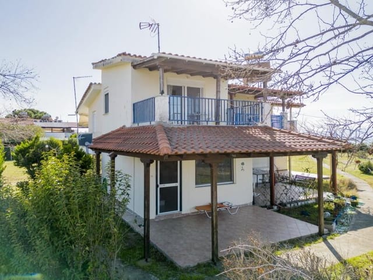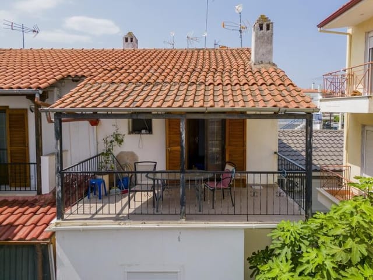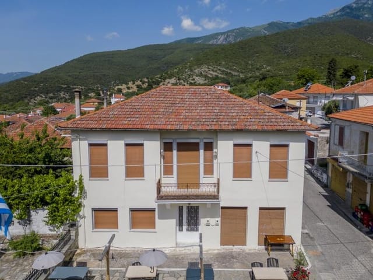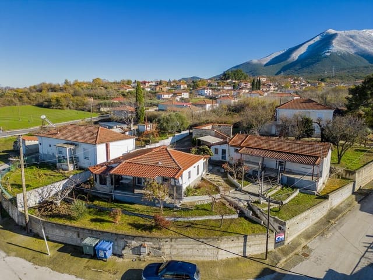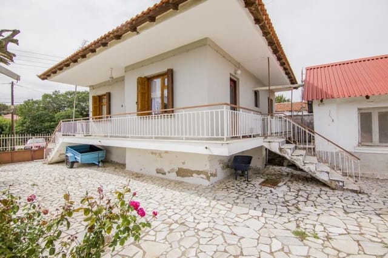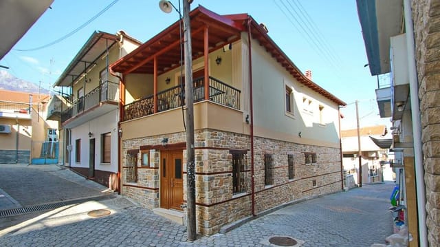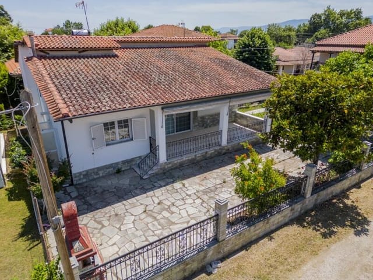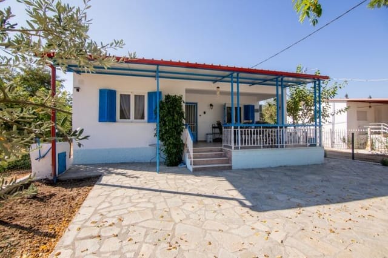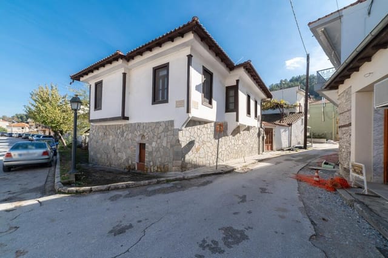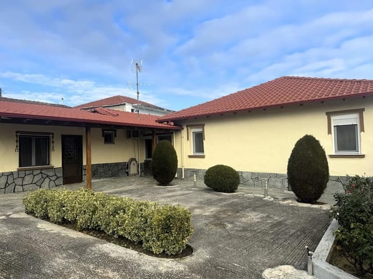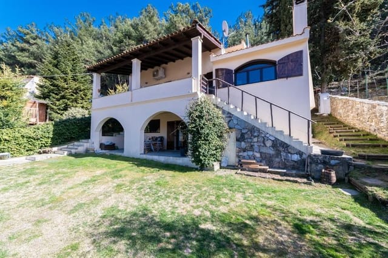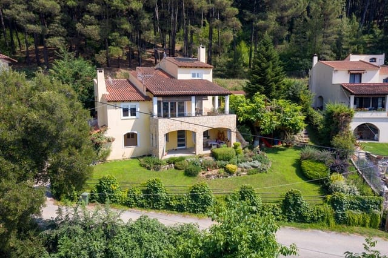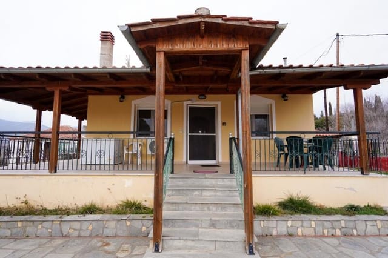Seaside 3-Bedroom Gem with Pool for Sale in Kariani, Kavala - Spacious, Stunning Views, & Walking Distance to the Beach!
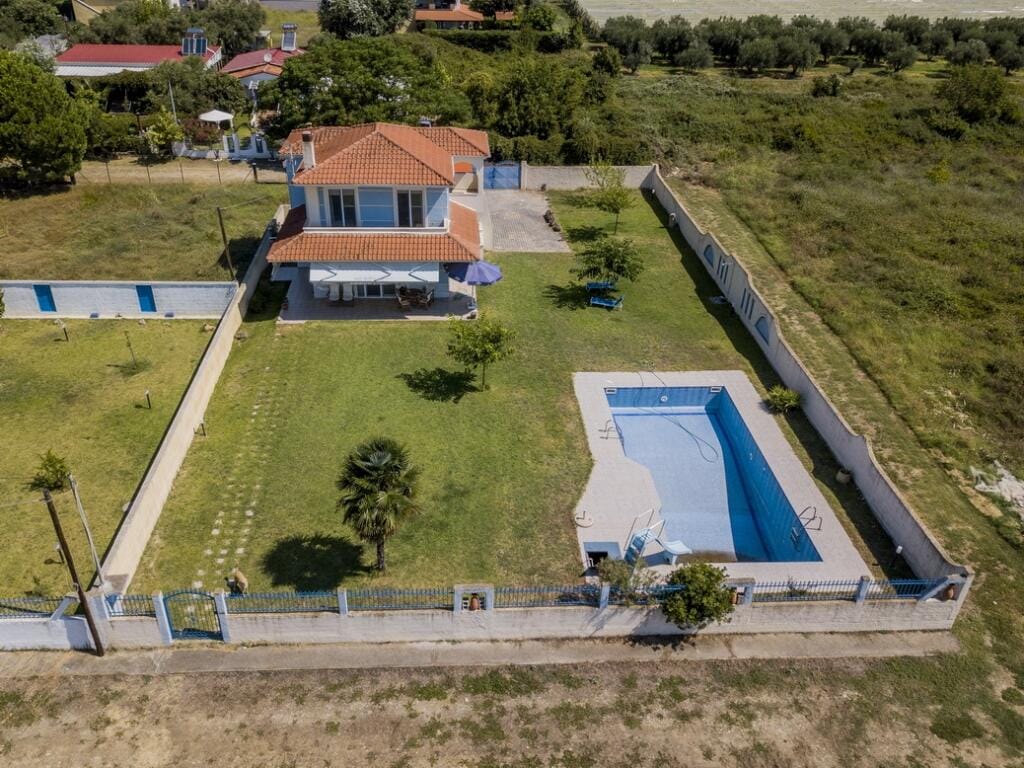
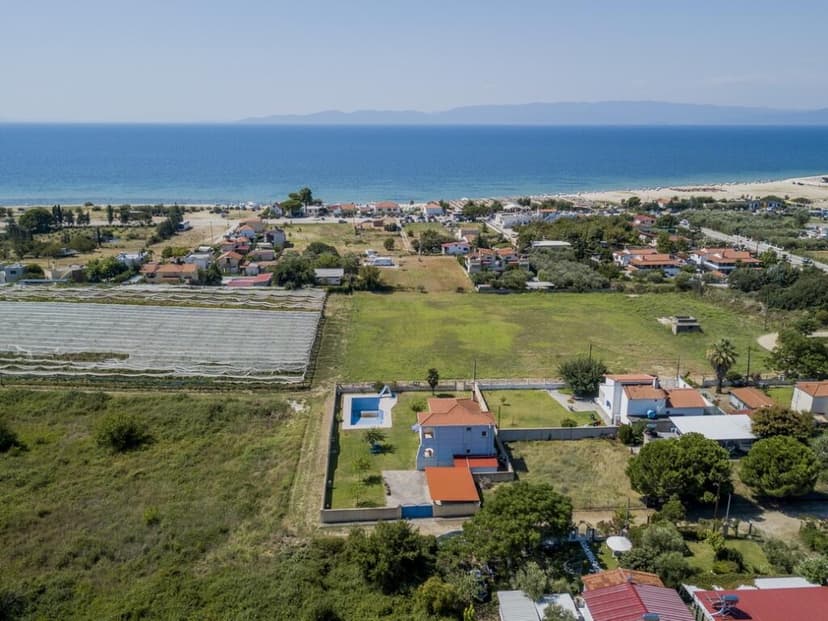
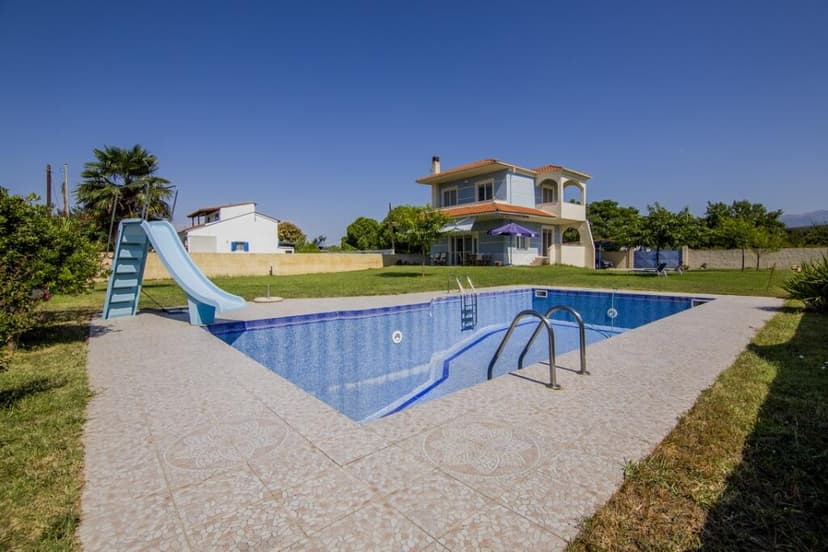
Eastern Macedonia and Thrace, Kavala, Kariani, Greece, Kariani (Greece)
3 Bedrooms · 2 Bathrooms · 110m² Floor area
€425,000
House
Parking
3 Bedrooms
2 Bathrooms
110m²
Garden
Pool
Not furnished
Description
Step into the serene life at the enchanting coastal town of Kariani, nestled in Eastern Macedonia and Thrace, Kavala, Greece. Imagine waking up to the gentle whisper of sea waves, only a short 280 meters away from your doorstep. This delightful three-bedroom, two-bathroom detached house awaits you, offering an invigorating blend of modern amenities and the tranquil allure of Mediterranean living.
As a real estate agent, I can assure you that properties like this rarely come on the market and when they do, they captivate the hearts of buyers looking for a unique blend of nature and modern comfort.
Let me walk you through this beautiful home, shall we? Spanning 110 square meters, this two-level house built in 1998, welcomes you with a spacious ground floor designed for both relaxation and entertainment. It features a cozy living room complete with a fireplace, ready to host warm family gatherings or cozy winter nights. The separate elevated kitchen is perfect for preparing family meals or entertaining guests, embodying both functionality and charm.
- 110 sq.m. detached house
- 3 bedrooms
- 2 bathrooms
- Spacious living room with fireplace
- Elevated kitchen
- Autonomous oil heating
- Aluminum window frames with insect screens
- Tiled floors
- A sprawling balcony with unobstructed sea views
- Swimming pool
- BBQ area for family gatherings
- Storage unit
- Parking space
- Beautifully landscaped garden
- South orientation for ample sunlight
Ascending through the internal staircase, you’ll find the upper level designed as a sanctuary of rest, housing three comfortable bedrooms and an additional bathroom. The aluminum window frames with insect screens, paired with the house's south orientation, promise an abundance of natural light, creating a warm and inviting atmosphere throughout the day.
Living in Kariani offers you more than a home. It’s about enjoying the Mediterranean lifestyle, where leisurely beach walks can become a daily routine. Just a short drive away, the charming city of Kavala offers a vibrant hub with cafes, markets, and historical landmarks. The beaches of the Aegean Sea are renowned for their pristine beauty, making it a perfect spot for those who love sun, sand, and water activities.
For families, this home offers a safe and friendly neighborhood surrounded by nature. The local schools and community amenities ensure a wholesome environment for children. The proximity to the sea fosters a sense of adventure and discovery, not just for swimming but also for exploring local marine life and ecosystems.
Kariani itself is the epitome of Greek hospitality and tradition, with local festivals and events that bring the community together. The region's cuisine, with fresh seafood and traditional mezes, is a delightful adventure on its own, enticing you to savor the local flavors.
The climate here in Kariani is typically Mediterranean, with hot, dry summers and mild, wet winters, perfect for those who appreciate balmy weather and sunshine for a significant part of the year. The outdoor spaces of this property, including the large swimming pool and BBQ area, are designed to make the most of this delightful climate.
Now I must remind you, while the house is in good condition, the scope for personal touch and slight updates is always an opportunity for overseas buyers to make it truly their own. Whether you choose to enhance the garden or modernize the interior, the potential is vast.
With its combination of practicality and charm, this home offers an idyllic retreat for expats and overseas buyers seeking a slice of paradise away from urban hustle and bustle. The tranquility and stunning scenery of Kariani, coupled with the vibrant local life, offer a compelling lifestyle for those looking to relocate or simply find a sublime vacation house.
In conclusion, if you're envisioning a life imbued with the serenity of coastal Greece while still enjoying modern comforts, this property is well worth your consideration. Trust me, given how demanding and fast-paced the real estate market is, opportunities like this don’t last long. Feel free to reach out at your convenience, I’d be more than happy to show you around this captivating home that truly encapsulates the beauty and essence of living in Kariani.
Details
- Amount of bedrooms
- 3
- Size
- 110m²
- Price per m²
- €3,864
- Garden size
- 1170m²
- Has Garden
- Yes
- Has Parking
- Yes
- Has Basement
- No
- Condition
- good
- Amount of Bathrooms
- 2
- Has swimming pool
- Yes
- Property type
- House
- Energy label
Unknown
Images



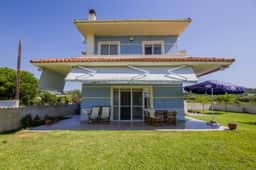
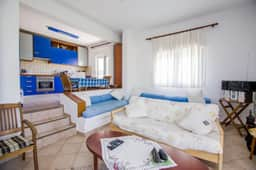
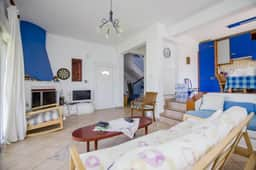
Sign up to access location details
