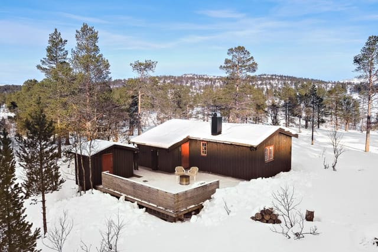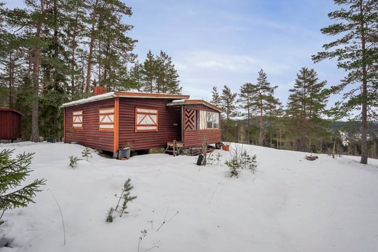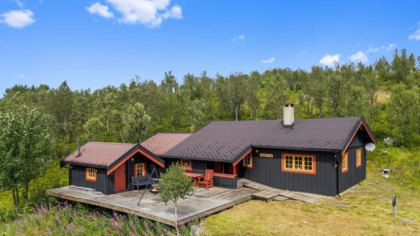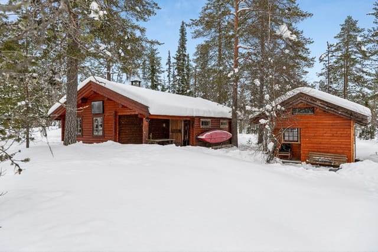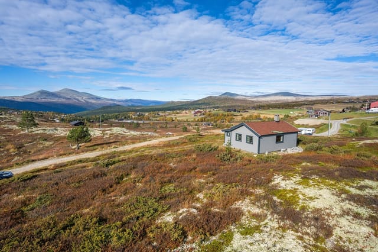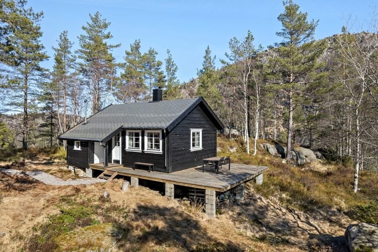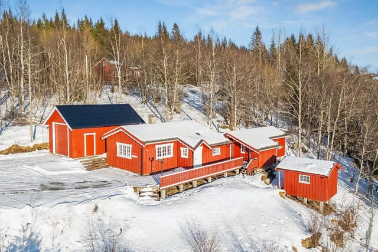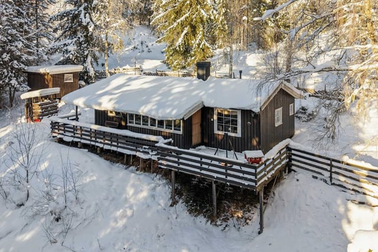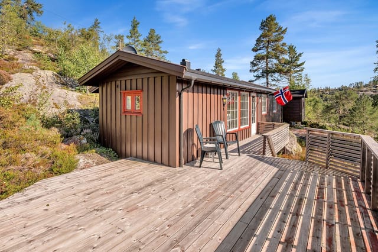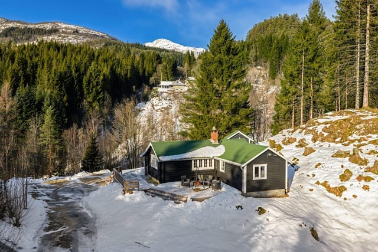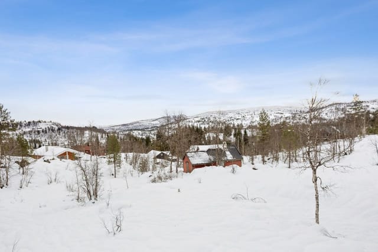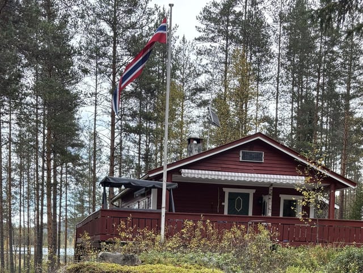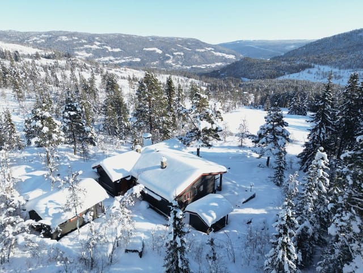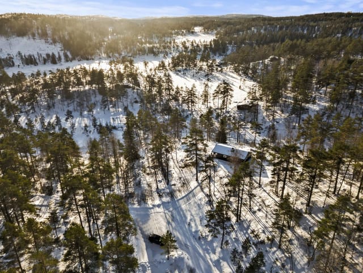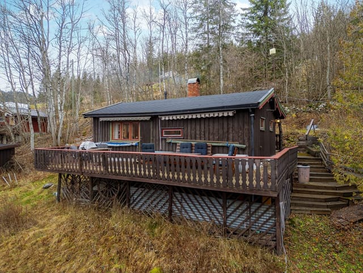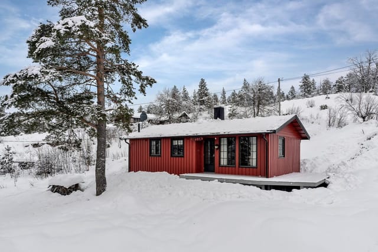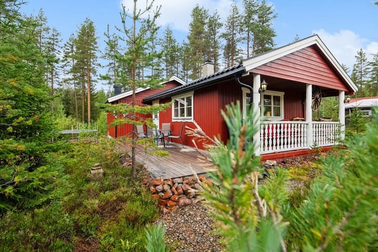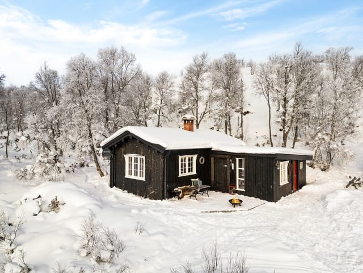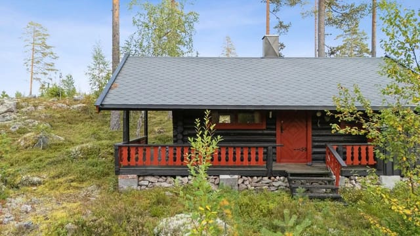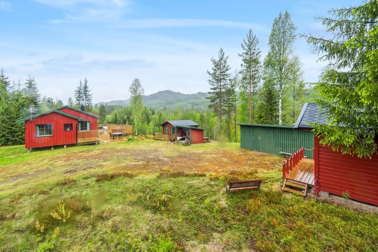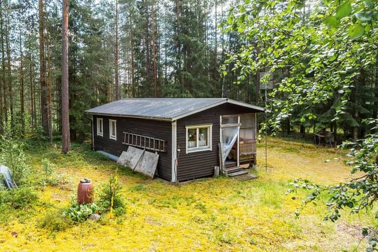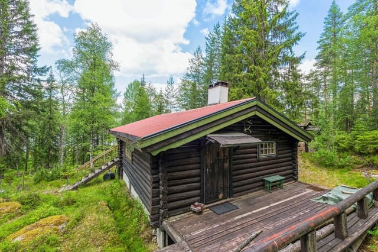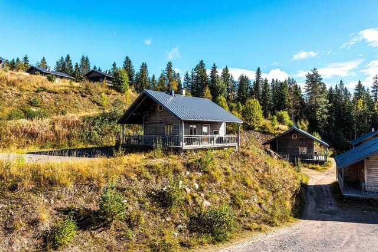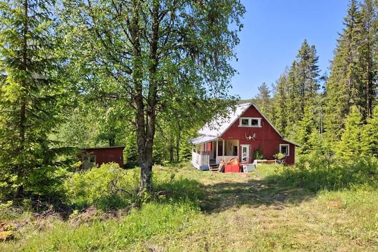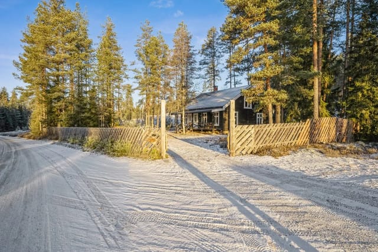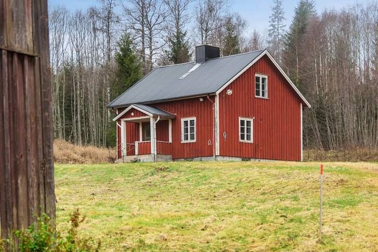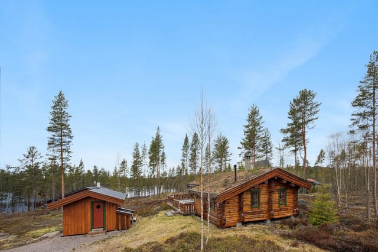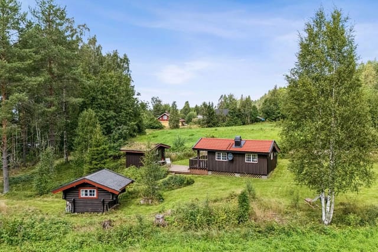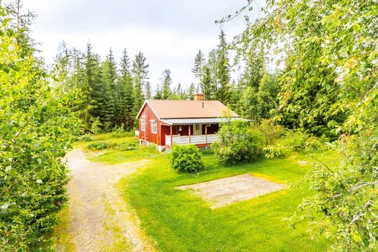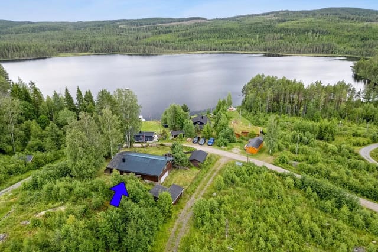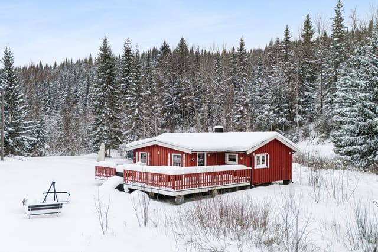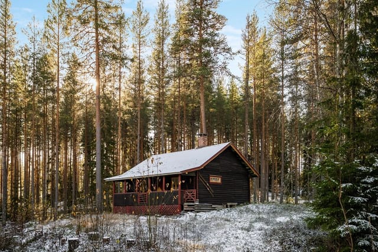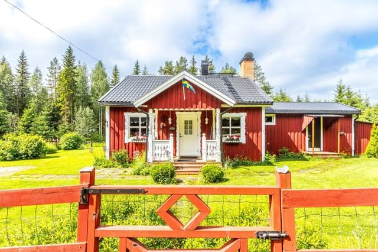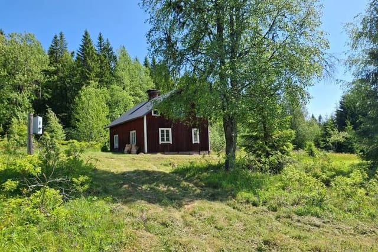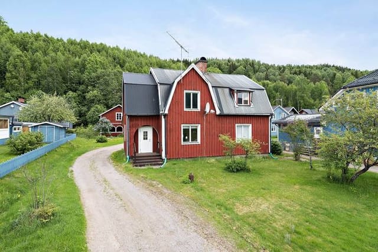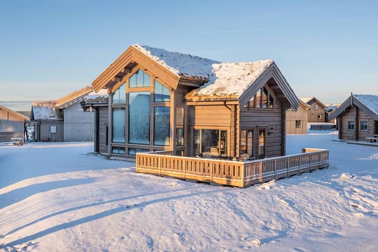Rustic Norwegian Chalet in Åsnes Finnskog: Ideal Second Home & Holiday Retreat
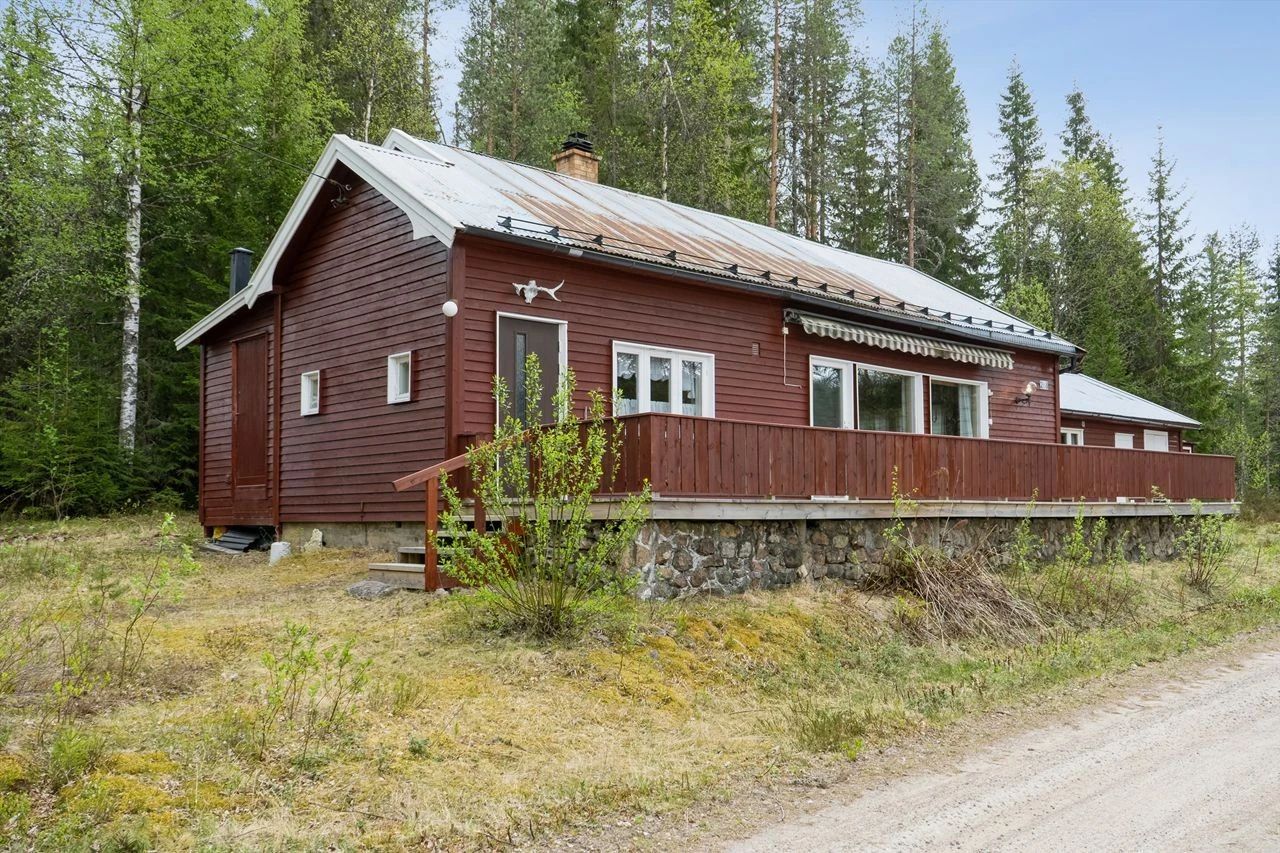
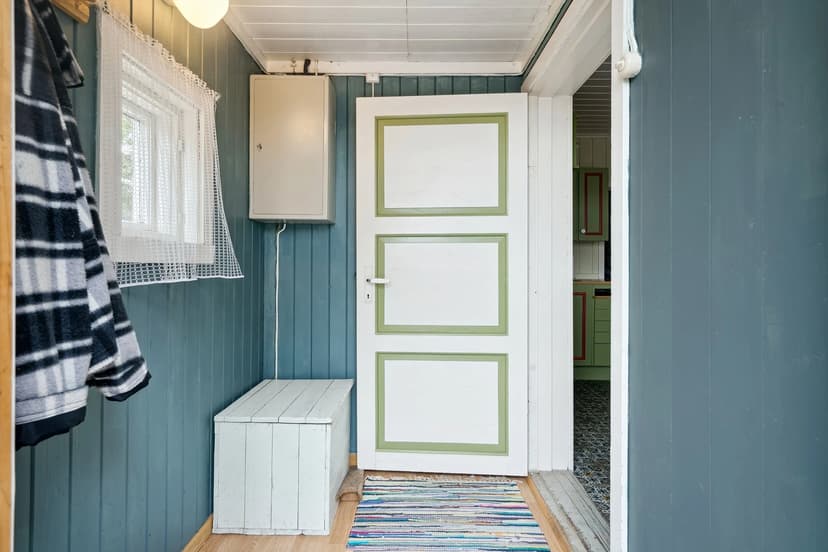
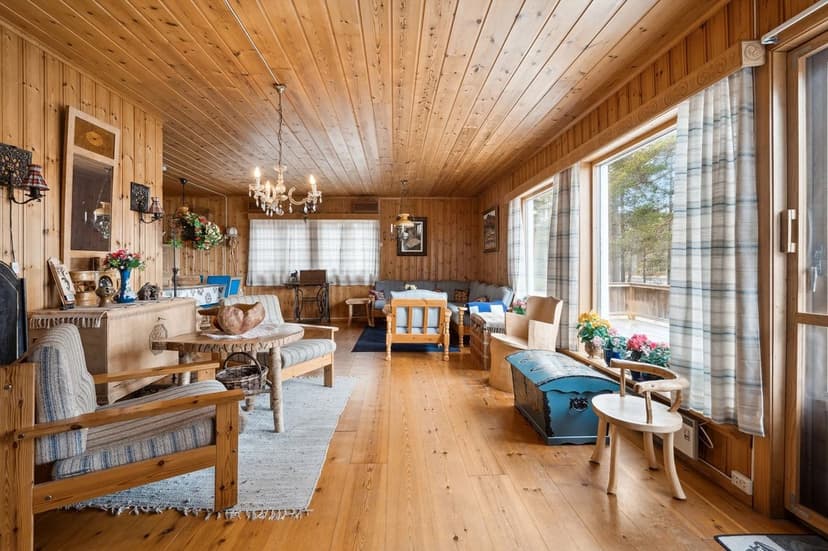
Damsbergvegen 268, 2283 Åsnes Finnskog, Åsnes Finnskog (Norway)
2 Bedrooms · 1 Bathrooms · 109m² Floor area
€57,500
Chalet
No parking
2 Bedrooms
1 Bathrooms
109m²
Garden
No pool
Not furnished
Description
Nestled in the heart of the enchanting Finnskogen region, this rustic Norwegian chalet at Damsbergvegen 268 offers a unique opportunity to own a slice of Scandinavian paradise. With its rich history and traditional architecture, this property is more than just a home; it's a gateway to a lifestyle steeped in nature, tranquility, and adventure.
Imagine waking up to the serene sounds of nature, with the gentle rustle of leaves and the distant call of birds as your morning symphony. This chalet, built in 1950, stands as a testament to timeless Norwegian craftsmanship, offering a cozy retreat from the hustle and bustle of modern life. With a generous plot of 2,973 square meters, the property provides ample space for outdoor activities, gardening, or simply soaking in the breathtaking views.
A Cozy Haven with Modern Comforts
The main chalet boasts a smart and practical layout, encompassing 109 square meters of living space. As you step inside, you're greeted by a welcoming entrance hall that leads into a spacious living room. Here, a cozy fireplace becomes the heart of the home, perfect for gathering around on chilly evenings. The living room seamlessly connects to a sunny 26-square-meter terrace, where you can enjoy your morning coffee while taking in the panoramic views.
The kitchen, a charming nod to the past with its 1984 design, features laminated cabinets and a durable countertop. It's equipped with a 50-liter water heater and a hydrofor system, ensuring modern convenience. An older wood stove adds to the rustic charm, providing additional warmth and ambiance.
Bedrooms with Character
The chalet offers two bedrooms, each with its own unique character. The master bedroom provides direct access to the toilet room, making it a convenient and private retreat. The second bedroom, furnished with a bunk bed, is ideal for children or guests. The toilet room features a bio-toilet solution and a washbasin, ensuring comfort and functionality.
Additional Living Spaces
Beyond the main chalet, the property includes several outbuildings that enhance its appeal. An annex with a living area of 34 square meters offers additional sleeping and living space, perfect for hosting family and friends. The annex includes a living room, kitchen, bedroom, and storage room, providing flexibility for larger gatherings.
A traditional Norwegian storehouse, or stabbur, adds to the property's charm, offering extra living space or storage. This unique feature, complete with a bell tower, is a nod to the region's rich cultural heritage.
Embrace the Outdoors
The property's location is a dream for nature enthusiasts. With direct access to Damstjernet lake, you can indulge in fishing, swimming, and boating. The surrounding area is renowned for its hiking trails, offering endless opportunities for exploration and adventure. Whether you're an avid hunter, angler, or simply someone who appreciates the great outdoors, this chalet is your perfect base.
Conveniently Secluded
While the chalet offers a peaceful retreat, it's conveniently located just 30 minutes from Flisa, where you'll find shops, services, and public transportation. The nearest bus stop is a mere 11 minutes away, ensuring easy access to the wider region.
Investment Potential
This property is not just a home; it's an investment in a lifestyle. With its traditional architecture, spacious plot, and prime location, it offers excellent potential for rental income or future appreciation. Whether you're seeking a holiday home, a second home, or a long-term investment, this chalet is a rare find.
Key Features:
- Traditional Norwegian chalet with rich history
- Spacious 109 square meters of living space
- Two bedrooms with unique character
- Cozy living room with fireplace
- Sunny terrace with panoramic views
- Additional living space in annex and stabbur
- Proximity to Damstjernet lake and hiking trails
- Excellent opportunities for outdoor recreation
- Convenient access to Flisa and amenities
- Large, private plot with gardening potential
- Ideal for second home buyers and nature enthusiasts
This chalet in Åsnes Finnskog is more than just a property; it's a lifestyle choice. Embrace the tranquility, immerse yourself in nature, and create lasting memories in this idyllic Norwegian retreat. Don't miss the chance to make this charming chalet your own.
Details
- Amount of bedrooms
- 2
- Size
- 109m²
- Price per m²
- €528
- Garden size
- 2973m²
- Has Garden
- Yes
- Has Parking
- No
- Has Basement
- No
- Condition
- good
- Amount of Bathrooms
- 1
- Has swimming pool
- No
- Property type
- Chalet
- Energy label
Unknown
Images



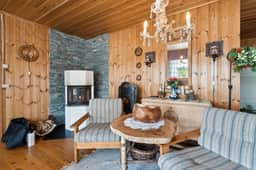
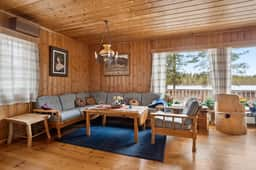
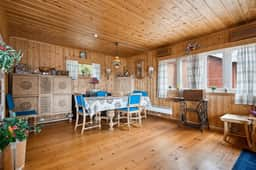
Sign up to access location details
