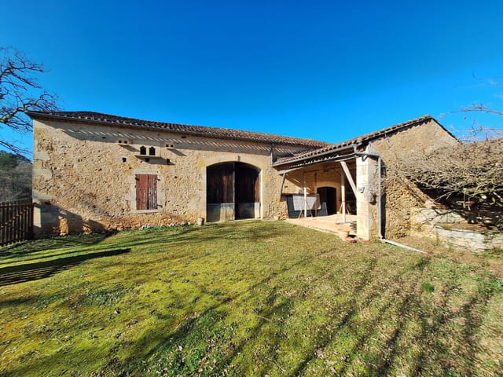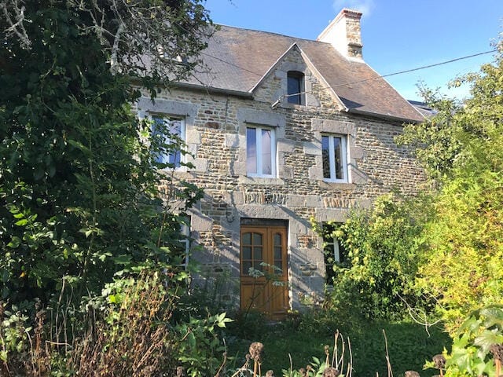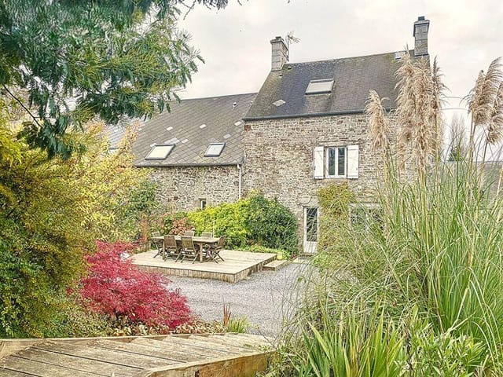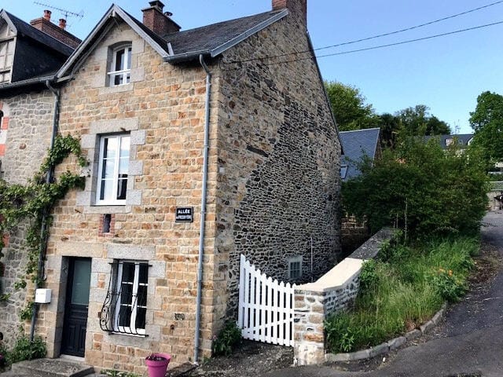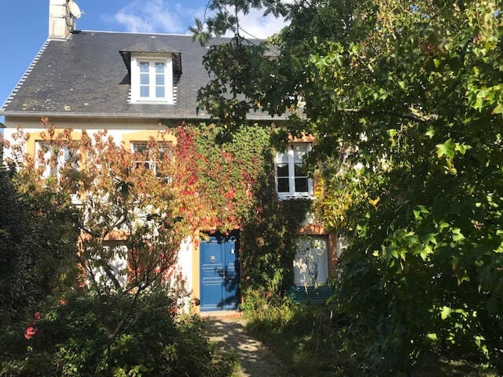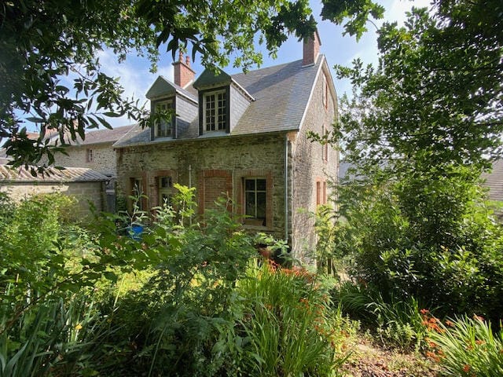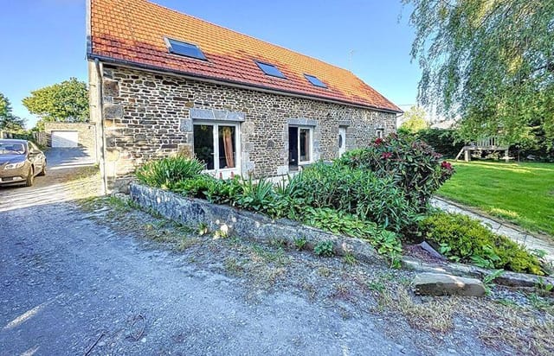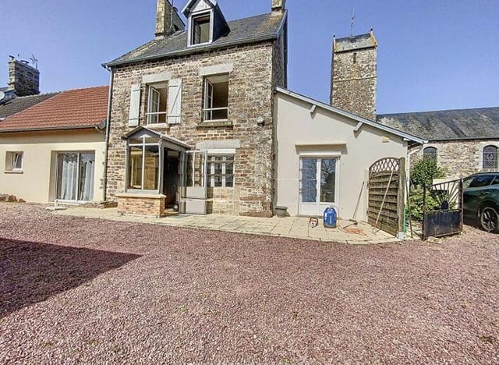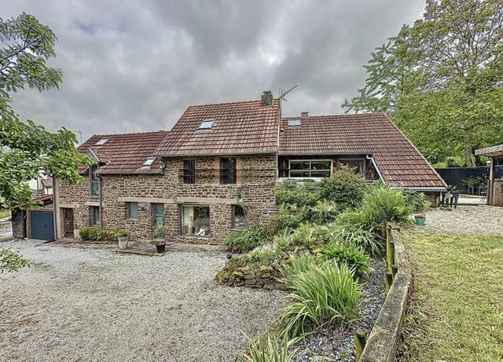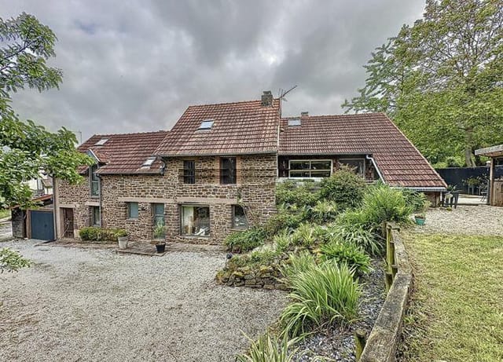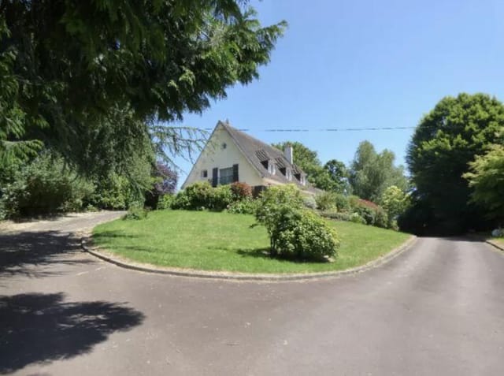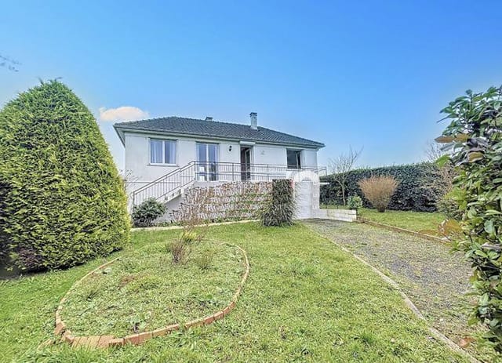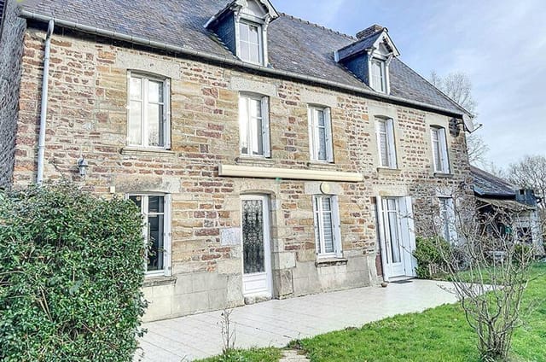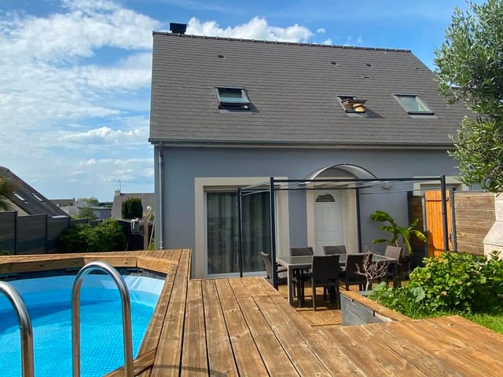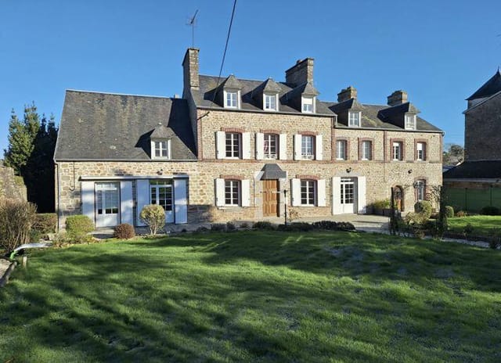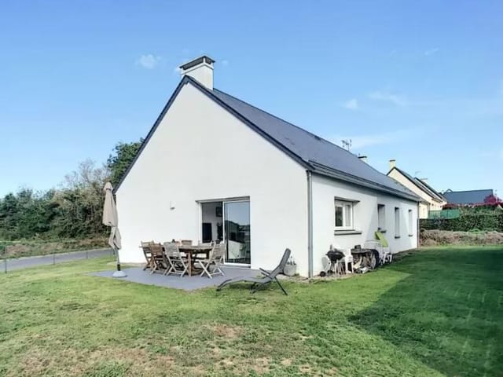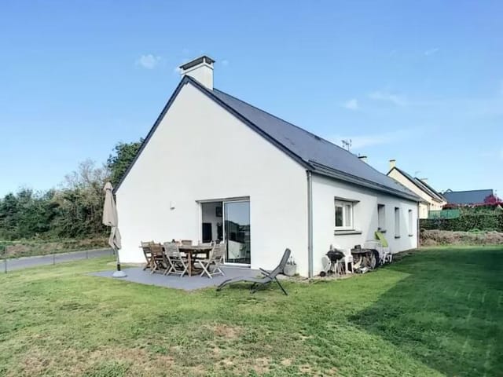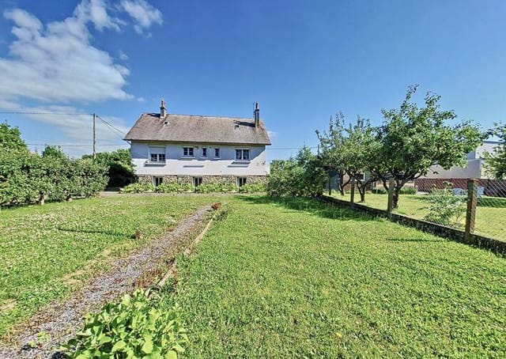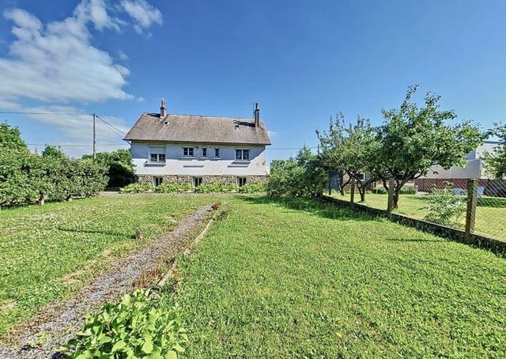Rustic 4-Bedroom Family Home with Spacious Grounds and Stone Outbuilding in Sartilly, Manche, Near Village Center
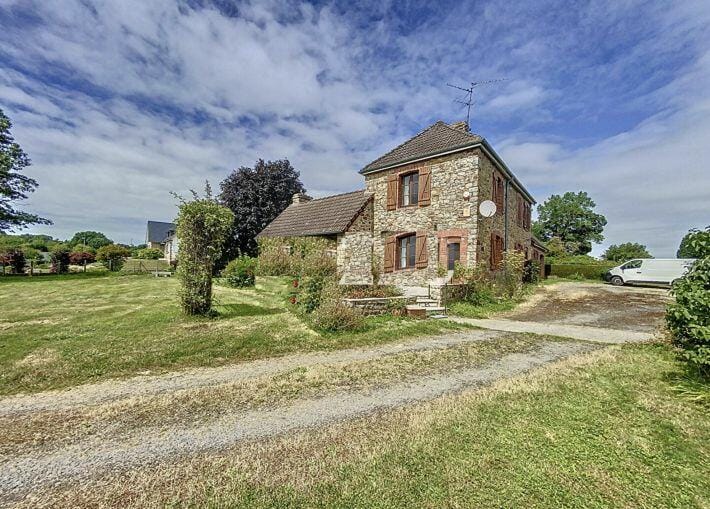
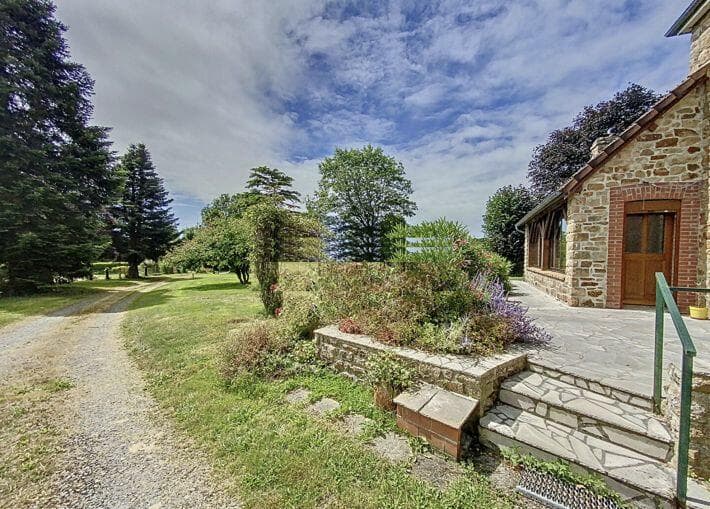
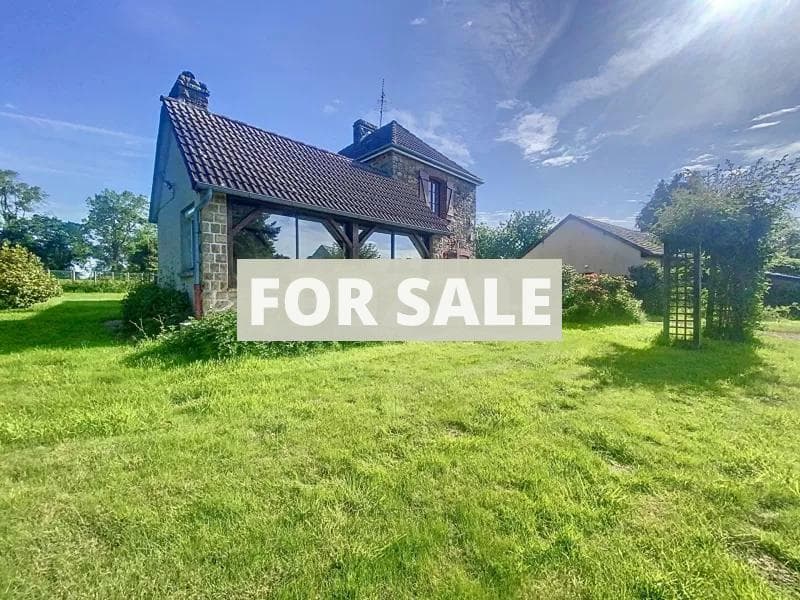
Sartilly, Manche, 50530, France, Sartilly-Baie-Bocage (France)
4 Bedrooms · 2 Bathrooms · 150m² Floor area
€319,500
House
No parking
4 Bedrooms
2 Bathrooms
150m²
Garden
No pool
Not furnished
Description
Nestled in the picturesque town of Sartilly-Baie-Bocage in the Manche department of Lower Normandy, this charming 4-bedroom house is a perfect blend of rustic elegance and modern functionality. The property, positioned comfortably in the heart of France, offers a unique opportunity for overseas buyers looking for a serene yet vibrant living environment. Now, let's dive into what makes this beautiful home a fantastic option for families, retirees, and expats alike.
First off, Sartilly-Baie-Bocage is a quaint and historically rich town that boasts an inviting and friendly community. While the house is centrally located, it is pleasantly secluded, offering the tranquility and privacy one desires. With its proximity to the English Channel, residents enjoy the pleasant maritime climate characterized by mild summers and cool, breezy winters – perfect for those who appreciate a temperate environment.
Spanning approximately 150 m², this delightful home presents an inviting aura the moment you step inside. On the ground floor, you’ll find a cozy living room around 27 m² adorned with a magnificent fireplace, ideal for warming up those cooler evenings. There’s also a stone fireplace cradling another spacious living area of about 25 m². The fitted and equipped kitchen stands ready for culinary adventures, beckoning the chef in the family to whip up delightful meals. A bedroom, a toilet, and a shower room complete this floor, offering convenience and functionality.
Heading upstairs, the first floor is home to three generously sized bedrooms, ranging from 13 to 18 m², providing ample space for a growing family or hosting guests. A bathroom with a toilet on this floor ensures that everyone's needs are met comfortably.
This property includes a spacious stone outbuilding of around 90 m², a practical garage, and a handy lean-to, providing ample storage or potential for further development. Set on an expansive 5,000 m² plot, part of which is buildable, you’ll find the lush garden dotted with fruit trees – a dream for anyone with a green thumb or a passion for outdoor living.
Features of the property include:
- 4 comfortable bedrooms
- 2 bathrooms
- Double living rooms with fireplaces
- Equipped kitchen
- Stone outbuilding
- Spacious garage
- Lean-to for additional storage
- Expansive garden with fruit trees
- Buildable land
- Close proximity to village
Living in Sartilly-Baie-Bocage is not just about a home; it’s about embracing the local lifestyle. The area is replete with historical charm, evident through its numerous museums, heritage sites, chateaux, and religious monuments. For the adventurous, there's plenty to explore, from the majestic Mont Saint Michel to the lovely maritime sites and gardens. Just a five-minute walk from the village, the property is ideally located for enjoying local delicacies in cozy eateries or picking up fresh produce from the vibrant market.
Additionally, the Manche department is easily accessible due to its excellent transportation links. With convenient routes to several regional airports, including Caen and Rennes, traveling to and from other parts of Europe is a breeze. For those with ties to the UK, the accessible ports along the English Channel make crossing back and forth seamless and stress-free.
The allure of living here extends beyond the beautiful property and vibrant town life. Residents enjoy various leisure activities, including hiking coastal trails, indulging in water sports, or just enjoying social events in the town’s lively community calendar. Sartilly-Baie-Bocage offers a fulfilling life filled with endless opportunities for fun and relaxation.
To sum it up, this enchanting 4-bedroom home in Sartilly-Baie-Bocage is a fantastic investment for those wanting to immerse themselves in a region full of history, culture, and natural beauty. Whether you’re seeking a family home or a peaceful retreat, this property offers endless possibilities to create cherished memories for years to come. With so much to offer both inside the charming home and out in the inviting local community, this is an offer that's hard to resist. Don’t miss this chance to own a slice of Normandy heaven!
Details
- Amount of bedrooms
- 4
- Size
- 150m²
- Price per m²
- €2,130
- Garden size
- 5000m²
- Has Garden
- Yes
- Has Parking
- No
- Has Basement
- No
- Condition
- good
- Amount of Bathrooms
- 2
- Has swimming pool
- No
- Property type
- House
- Energy label
Unknown
Images



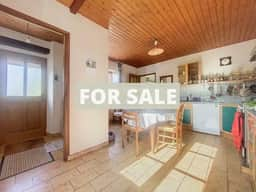
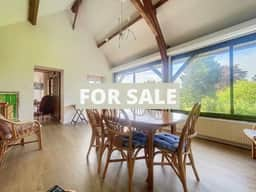
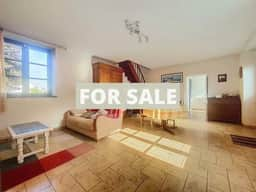
Sign up to access location details

















