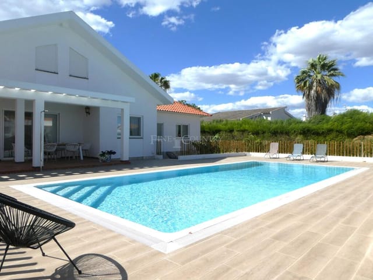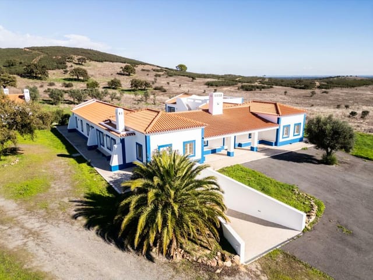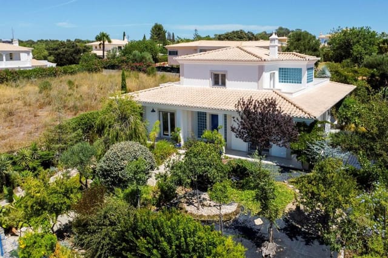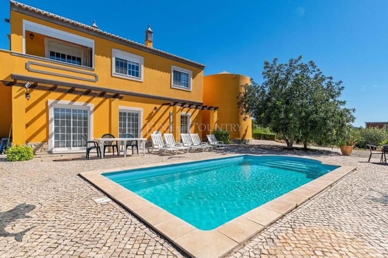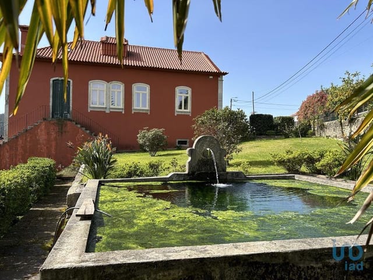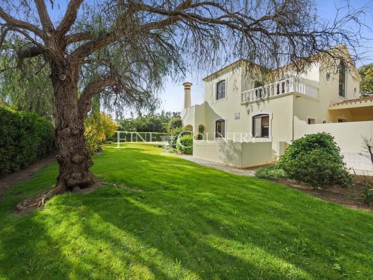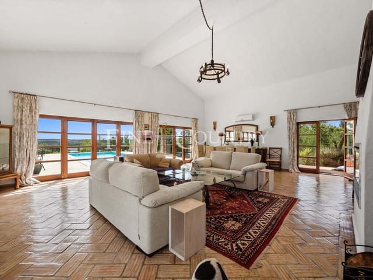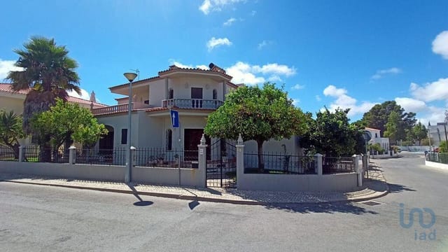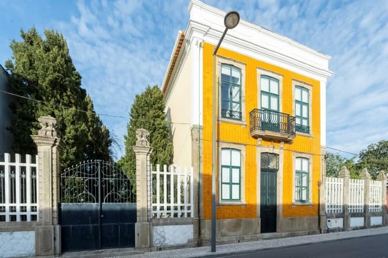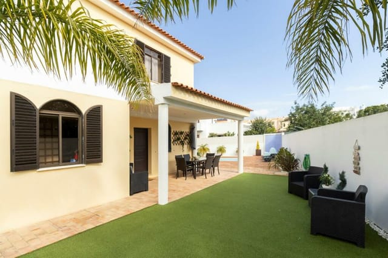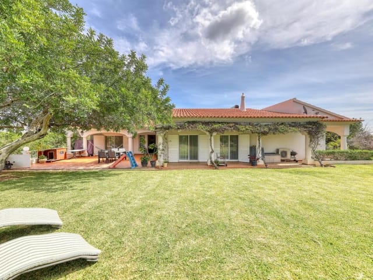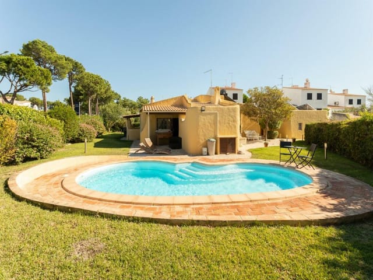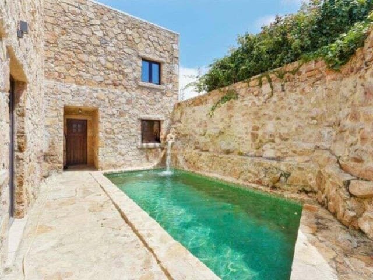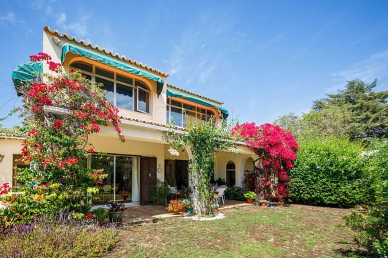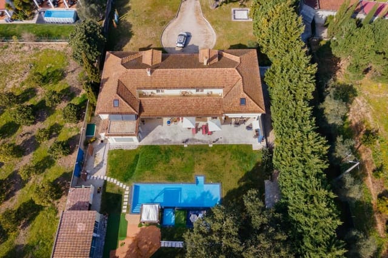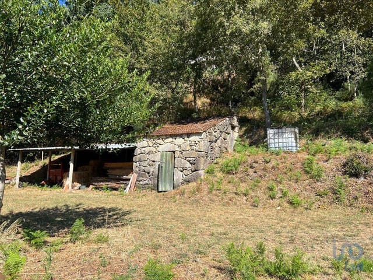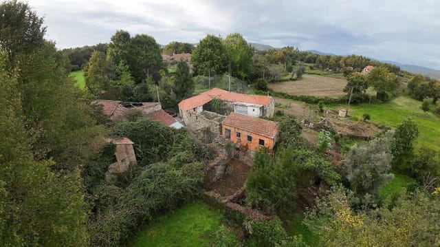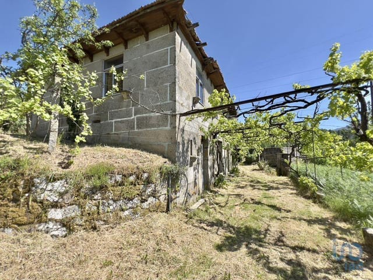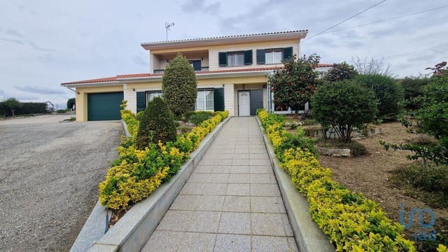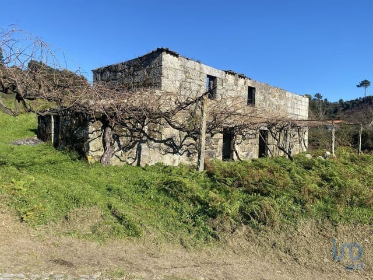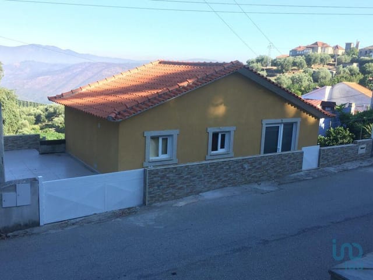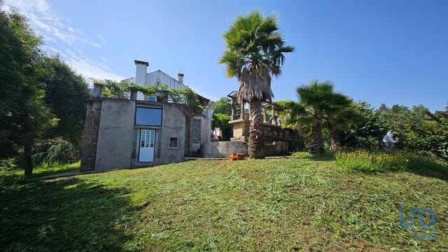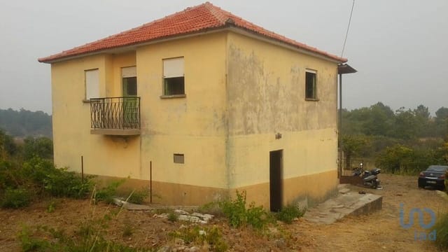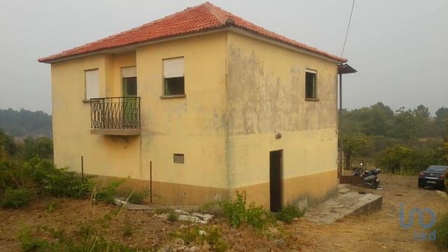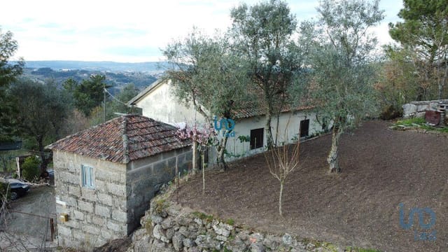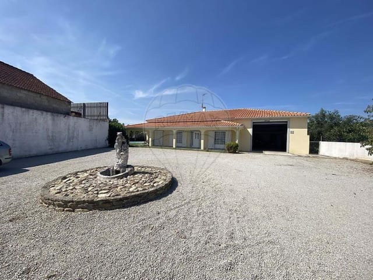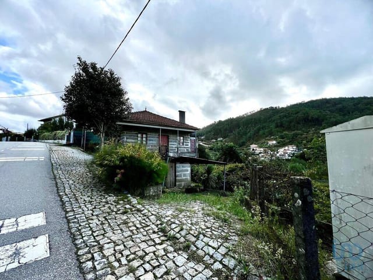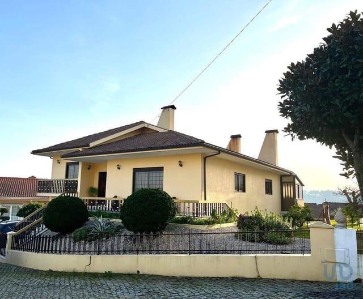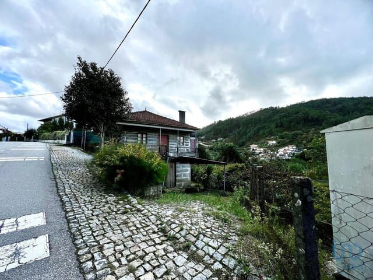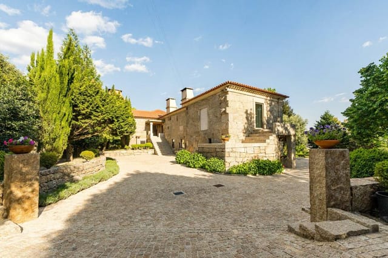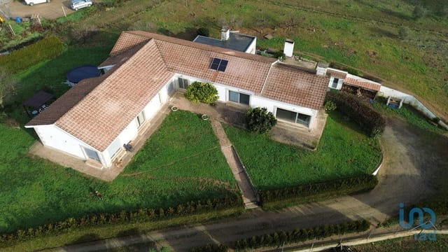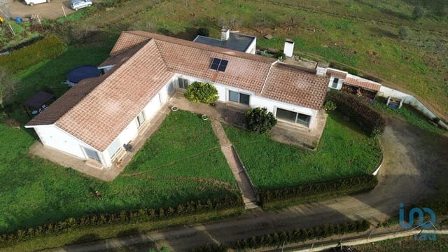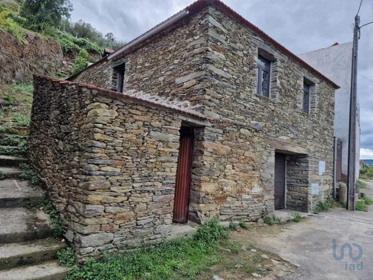Riverside Finca for Sale in Castro Daire, Portugal: 6 Beds, Two Homes, Private Pool, Stunning Views, Perfect for B&B
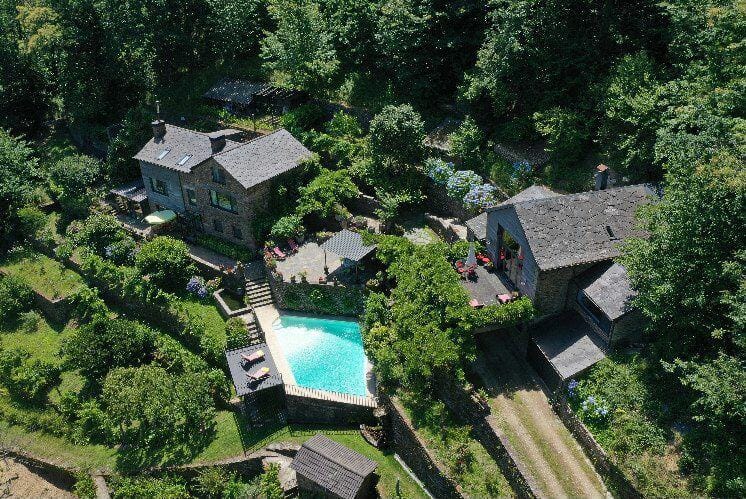
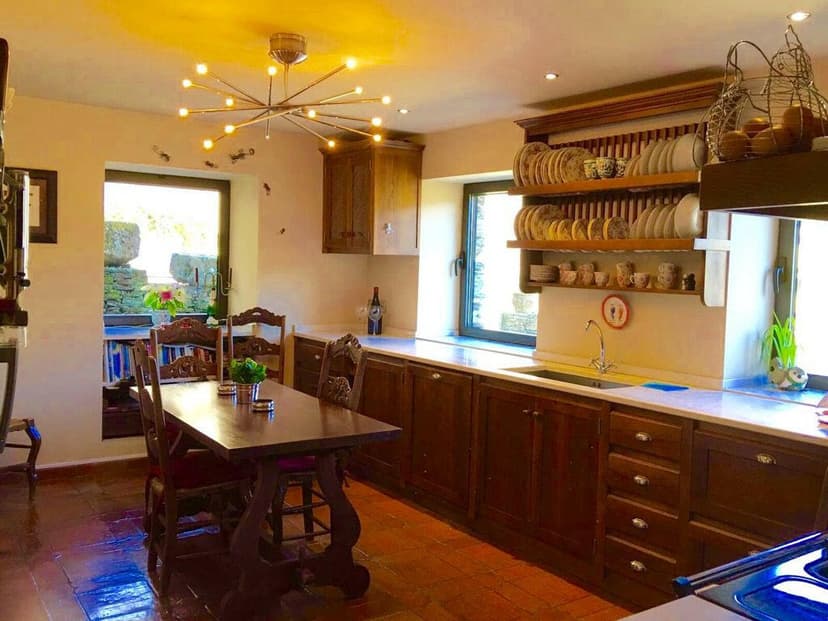
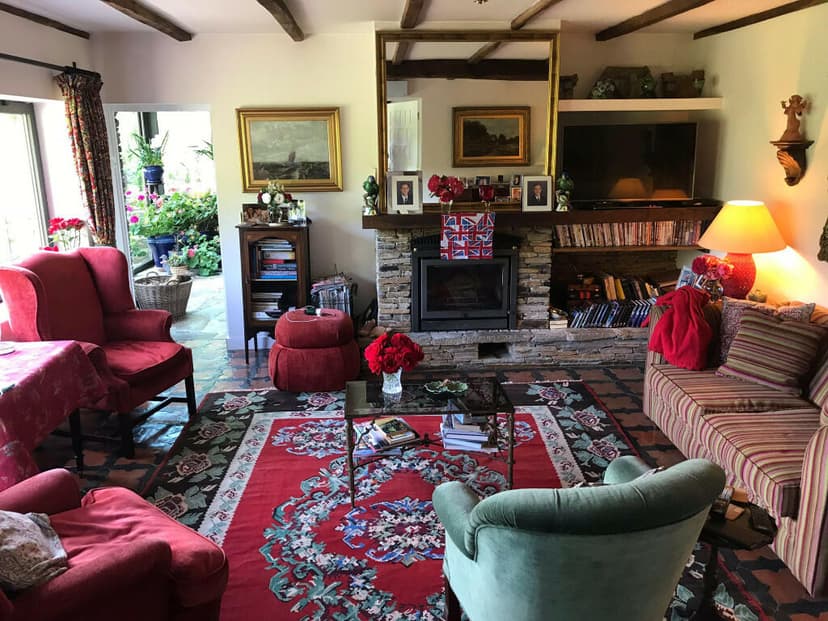
Castro Daire, Beira Alta, Portugal, Castro Daire (Portugal)
6 Bedrooms · 6 Bathrooms · 550m² Floor area
€980,000
House
No parking
6 Bedrooms
6 Bathrooms
550m²
Garden
Pool
Not furnished
Description
An extraordinary property awaits you in the heart of Portugal, nestled in the quaint town of Castro Daire, Beira Alta. This remarkable estate comprises two individual houses with a combined area of 550 square meters (5,920 square feet), offering a unique opportunity for a family home or an entrepreneurial venture such as a rental property or a luxury bed and breakfast. With existing licenses for these purposes, the flexibility of this property is as vast as the stunning landscape it inhabits.
As a busy real estate agent familiar with foreign buyers, I can assure you that this property is tailored to meet diverse needs while offering a slice of Portuguese paradise. Comprised of two distinct houses, this estate is tucked away near the crystal-clear waters of the Paiva River, known for its abundant fish species, including trout and barbel, making it an angler's dream and a nature lover's sanctuary all in one.
The area itself is a dream location for those seeking tranquility and authenticity. Castro Daire sits within a region famed for its picturesque landscapes and lush green environment. The climate here is mild, with warm summers and cool, rainy winters—a welcoming scenario for those appreciating seasonal variation. Living here provides a perfect escape from urban life's hustle and bustle, though you're never too far from city amenities. Just 35 minutes south is Viseu, often voted the best city to live in within Portugal. Its charming streets and rich history offer a contrast to the serenity of Castro Daire.
There indeed are endless activities to enjoy in and around the property. For outdoor enthusiasts, the surrounding area is crisscrossed with hiking and trekking paths that reveal the breathtaking terrain of the Beira Alta region. For beach lovers, a short drive can take you to the untouched sands of Aveiro, where the Atlantic Ocean beckons with its blue waters just a little over an hour away.
Both Porto and Lisbon, accessible via excellent highway connections, offer international travelers easy access to this peaceful retreat. Porto is just an hour and a half journey to the north, while Lisbon is a three and a half hour drive to the south, making weekend getaways or necessary business trips convenient for would-be expats setting up their new lives here.
The property itself offers:
- Main house with 4 suites including a master suite with its own office
- Guest house featuring a mezzanine bedroom and additional sleeping space in the attic
- Expansive terraces perfect for outdoor dining and relaxation
- A beautiful saltwater swimming pool nestled between the homes
- Natural swimming pool by the river with a stone terrace
- Large garden with mature fruit trees, vines, and water features
- Modern amenities like ADSL Wi-Fi and satellite TV
- Sustainability featured through ecological heating and hot water systems
- Outbuildings include a wine-making shed and animal accommodations
- Double garage and ample storage
One can imagine mornings spent listening to the gentle water flowing through meticulously crafted channels in the garden, or perhaps walking along the river where privacy is paramount. The property’s landscaped gardens are framed by camellias, French oak, eucalyptus, and more—all contributing to an almost ethereal aesthetic that promises a tranquil existence. The ample land offers room for leisure or gardening, providing options for self-sufficiency with its abundant natural water supplies.
Beyond the property's walls, the region invites inquisitive souls to delve deeper—discovering local flavors through its famed wine routes in Douro and Dão, just a 40-minute drive away. These wine regions will catch the fancy of any wine enthusiast keen to explore the depths of Portugal’s winemaking legacy. Whether savoring local cuisine or exploring historical sites in nearby cities, there is something for every inclination.
Each aspect of this property, from the slate roofing to the rich chestnut interiors sourced directly from the estate itself, speaks volumes about the heritage and craftsmanship that went into its creation. Whether looking for a transformable investment opportunity or a place to call home, the property is ready for immediate occupancy and welcomes new stories to unfold.
Castro Daire’s quiet charm coupled with modern comforts delivers an unparalleled living experience. Portugal’s inviting culture, scenic vistas, and timeless traditions are interwoven with the everyday, ensuring a life full of richness and fulfillment in this enchanting part of the world.
Details
- Amount of bedrooms
- 6
- Size
- 550m²
- Price per m²
- €1,782
- Garden size
- 24000m²
- Has Garden
- Yes
- Has Parking
- No
- Has Basement
- No
- Condition
- good
- Amount of Bathrooms
- 6
- Has swimming pool
- Yes
- Property type
- House
- Energy label
Unknown
Images



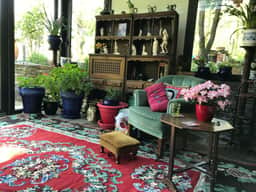
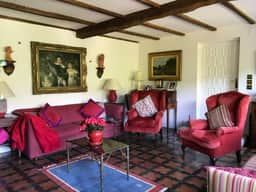
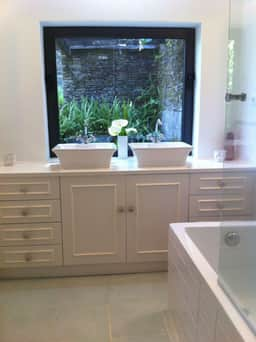
Sign up to access location details
