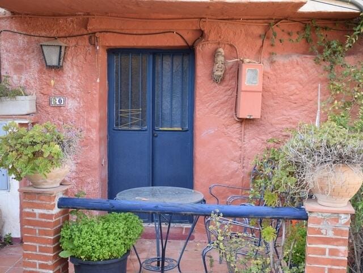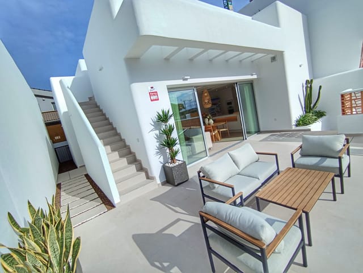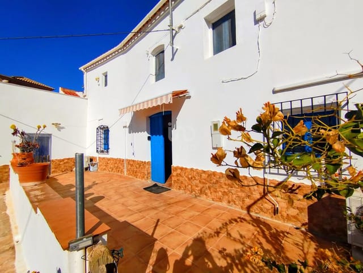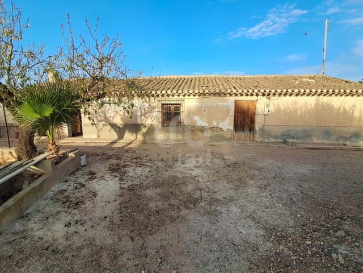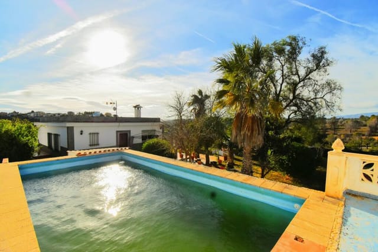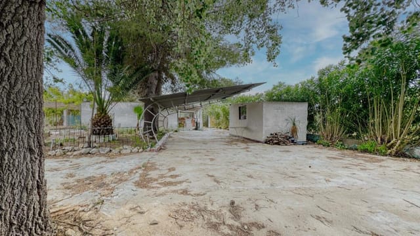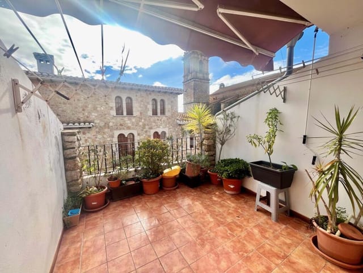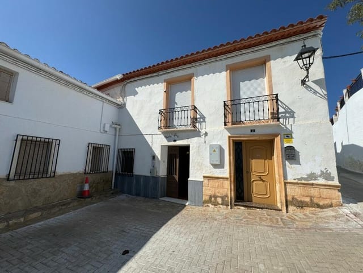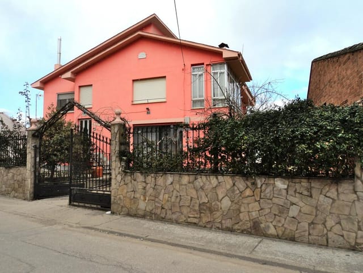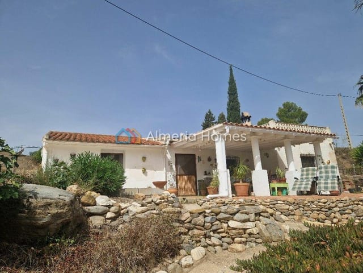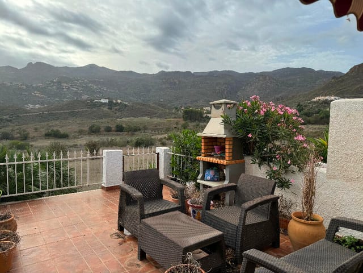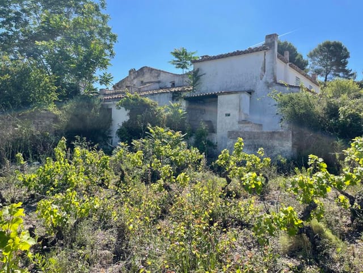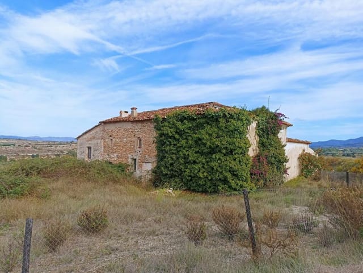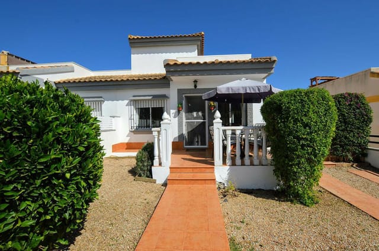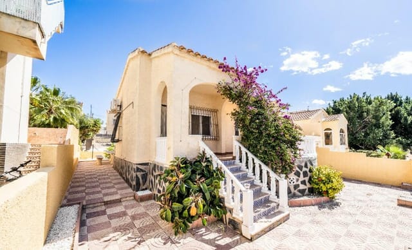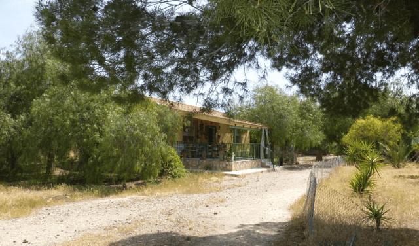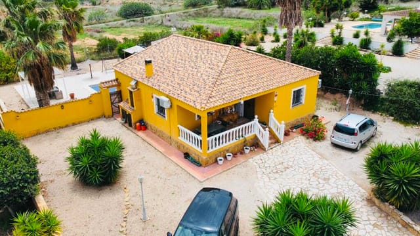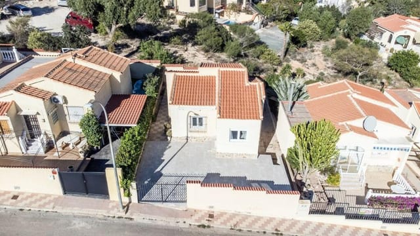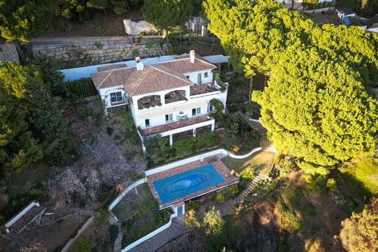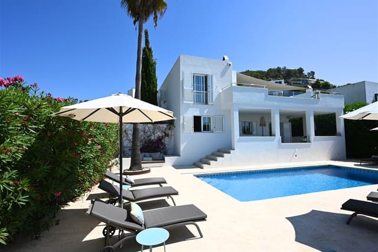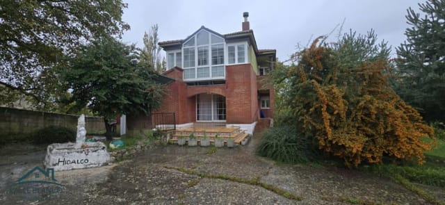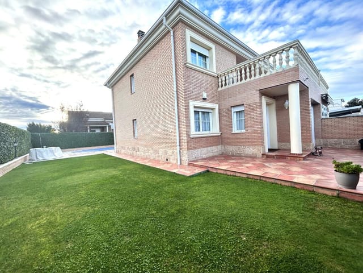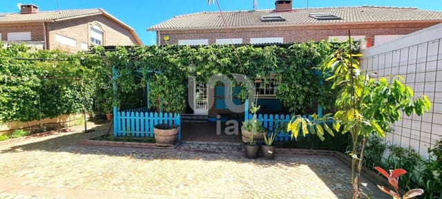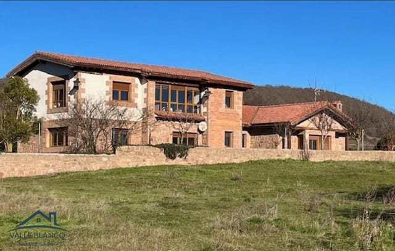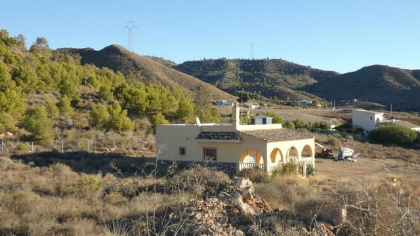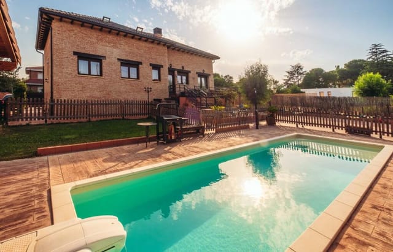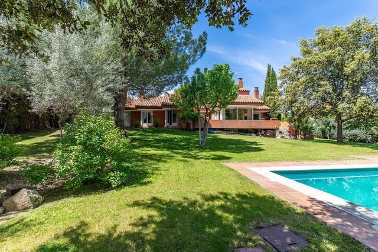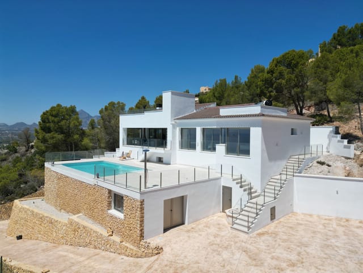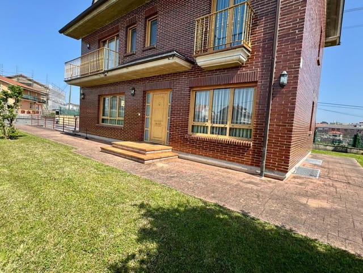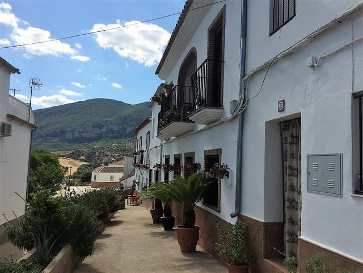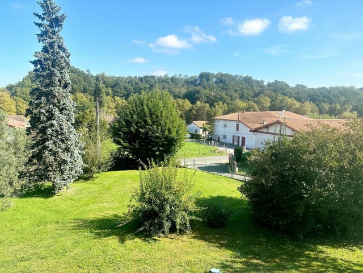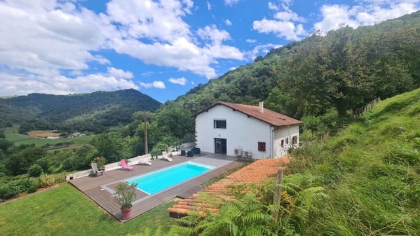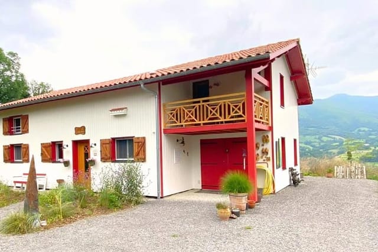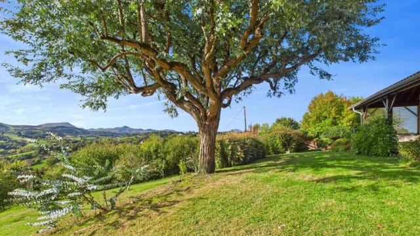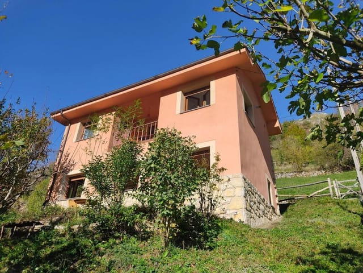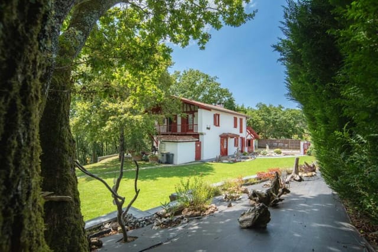Renovator's Delight: Spacious 4-Bed Villa in Rabanera del Pinar with Courtyard & Storage
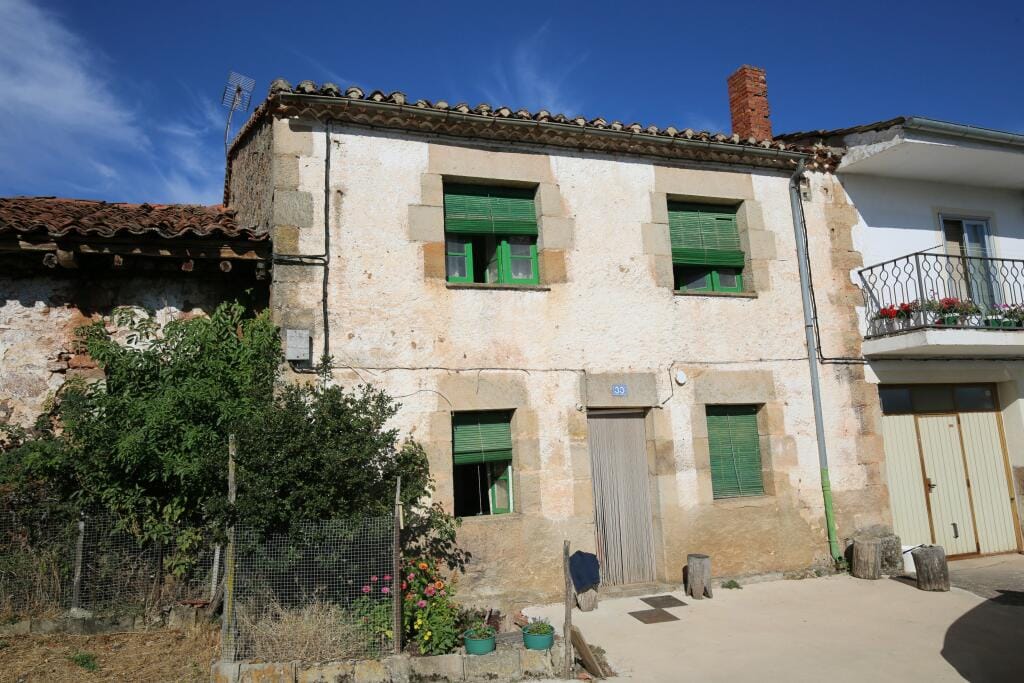
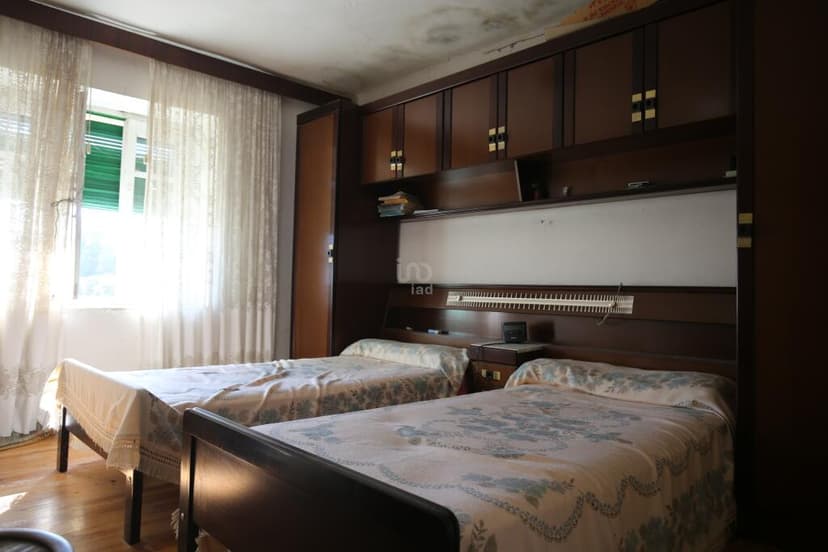
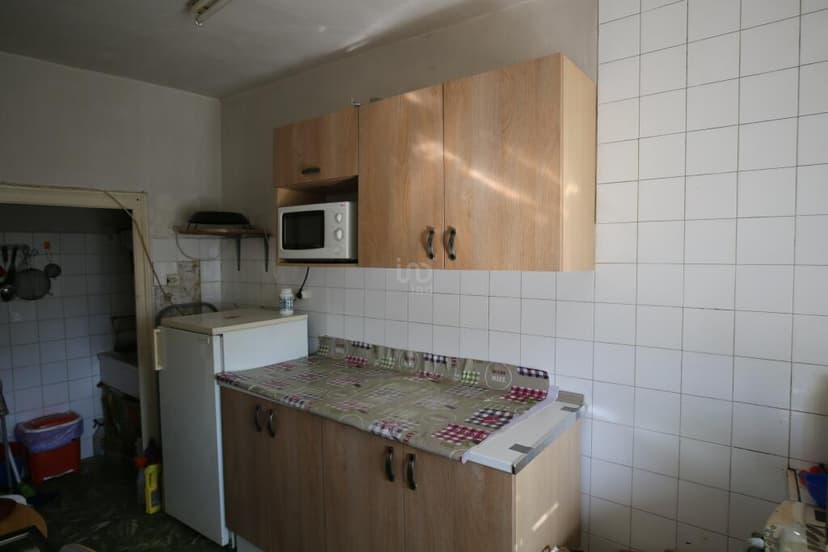
Castile-Leon, Burgos, Spain, Rabanera del Pinar (Spain)
4 Bedrooms · 1 Bathrooms · 122m² Floor area
€55,000
Villa
No parking
4 Bedrooms
1 Bathrooms
122m²
Garden
No pool
Not furnished
Description
Discover the Charm of Rural Spain: Timeless Villa in Need of TLC in Rabanera del Pinar, Burgos
Nestled in the rustic village of Rabanera del Pinar, this traditional Spanish villa presents a unique opportunity for those looking to embrace the peaceful lifestyle of rural Spain while embarking on a rewarding renovation project. With the Sierra de la Demanda as your backdrop, this property provides a canvas for creating a personal retreat or an inviting holiday home, rooted in nature and history.
The Property
Boasting a modest 122 square meters of living space spread across two floors, each offering 61 square meters, this villa promises ample room for transformation according to your tastes and needs. The property also encompasses a two-storey outbuilding, each floor spanning 62 square meters, perfect for conversion into a workshop, art studio, or additional living quarters.
The villa's 100 square meter courtyard offers a private outdoor haven, ideal for leisurely summer evenings. Whether you envision a vibrant garden, a cozy barbecue area, or a quaint vegetable patch, this space is ripe for creating your oasis of tranquility.
Local Area and Climate
Rabanera del Pinar, a serene village within the province of Burgos, sits amidst the striking natural landscape of the Sierra de la Demanda. Living in this area means reveling in the quietude of the countryside, enriched by the clean, fresh air typical of the higher altitude and continental climate. Expect warm, pleasant summers providing great opportunities to explore the outdoors, while winters can be brisk, perfect for enjoying the scenic snow-dusted surroundings.
Nearby Attractions
Nature enthusiasts will find themselves at the heart of an ecological paradise. The renowned Cañón del Río Lobos, merely a 20-minute drive away, offers stunning vistas characterized by dramatic rock formations and rich wildlife, including the majestic griffon vulture.
A 45-minute journey will take you to the glacial lakes of Parque Natural de las Lagunas Glaciares de Neila, a haven for hikers and bird watchers alike. Not to forget, the historic city of Burgos is less than an hour's drive away, where Gothic architectural marvels like the Burgos Cathedral await alongside modern conveniences and vibrant cultural events.
Living in Rabanera del Pinar
Embrace the simplicity of village life in Rabanera del Pinar. With essential amenities close at hand, including local shops and cozy bars, the village offers a peaceful yet connected lifestyle. The community here is tight-knit, ideal for those seeking to engage deeply with local traditions and neighborly spirit.
Villa Amenities
- 4 bedrooms
- 1 bathroom
- Spacious two-storey outbuilding
- Private 100 square meter courtyard
- Sizable outdoor area for potential landscaping and gardening
Renovation Potential
This villa, currently in a state requiring renovation, stands as an enticing prospect for those who are handy and looking to tailor a home to their personal or investment aspirations. Whether you plan to reside year-round, create a vacation getaway, or explore rental opportunities, the potential for enhancing the property is vast, motivated by its excellent location and inherent charm.
Living in this villa offers a chance to meticulously craft a home that echoes the rustic beauty of its surroundings, combining comfort with the authenticity of Spanish rural architecture. For overseas buyers and expats, this represents not just a house, but a project and a lifestyle set amidst some of the most serene landscapes Spain has to offer.
Do not let this rare find slip through your hands! Ideal for those ready to roll up their sleeves, this property promises the fulfillment of building your dream home tailored to tranquility and nature. Grab this opportunity to create your little slice of Spanish heaven in Rabanera del Pinar.
Details
- Amount of bedrooms
- 4
- Size
- 122m²
- Price per m²
- €451
- Garden size
- 490m²
- Has Garden
- Yes
- Has Parking
- No
- Has Basement
- No
- Condition
- renovating
- Amount of Bathrooms
- 1
- Has swimming pool
- No
- Property type
- Villa
- Energy label
Unknown
Images



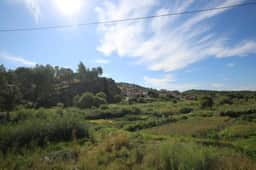
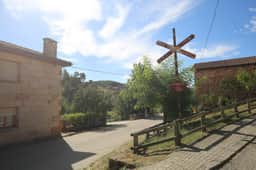
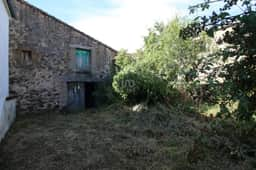
Sign up to access location details
